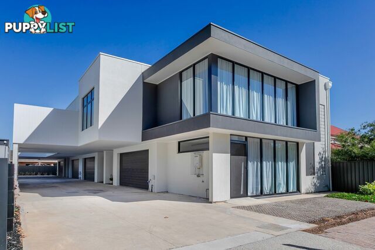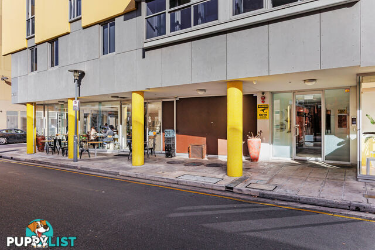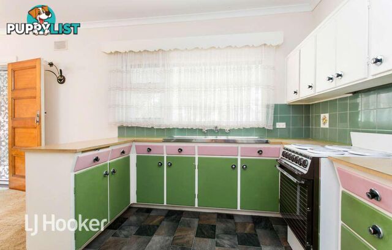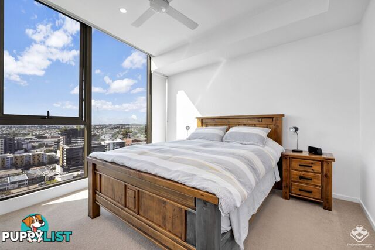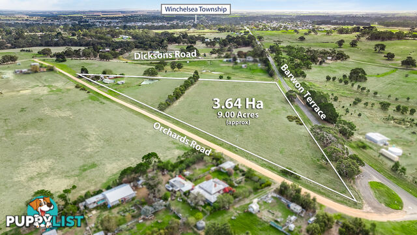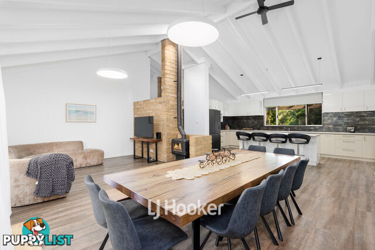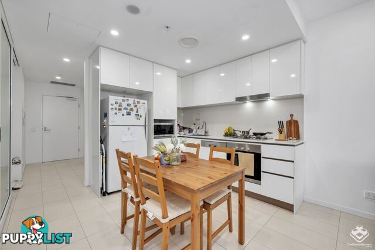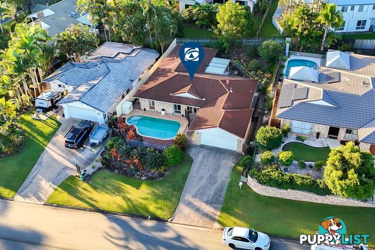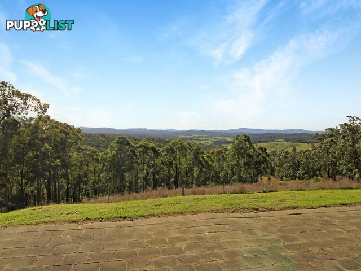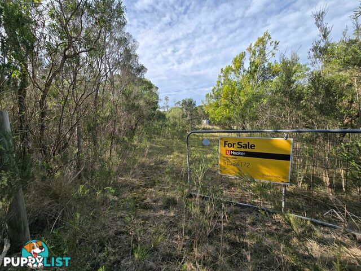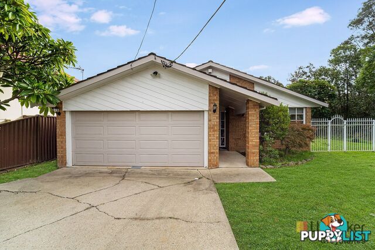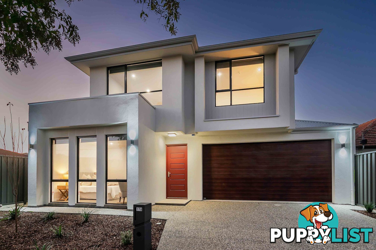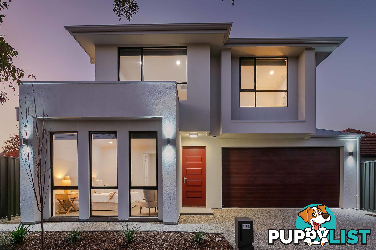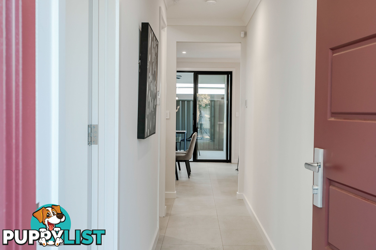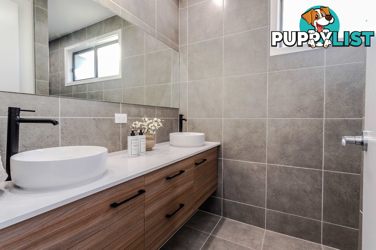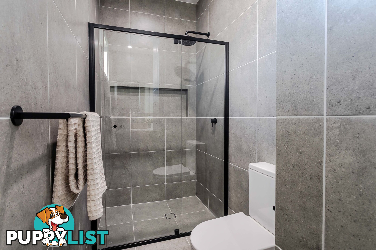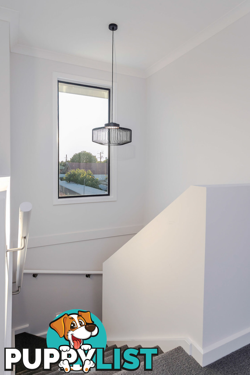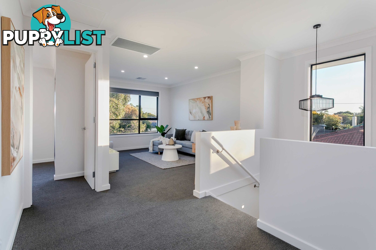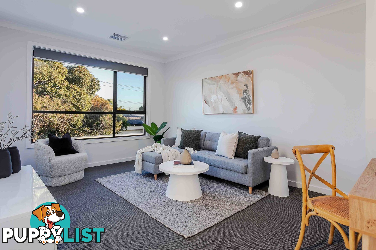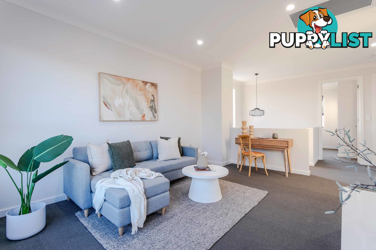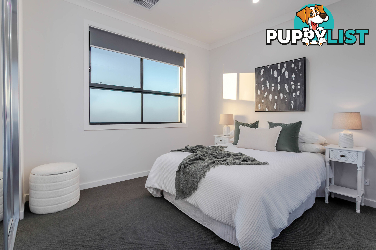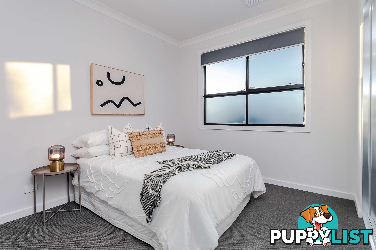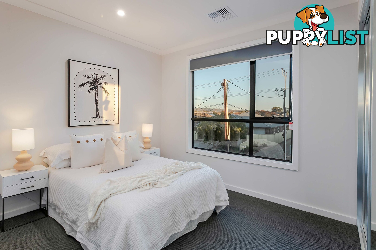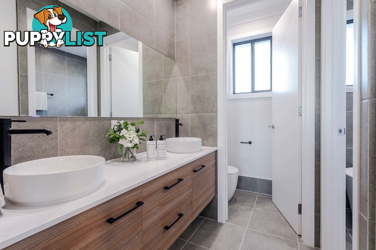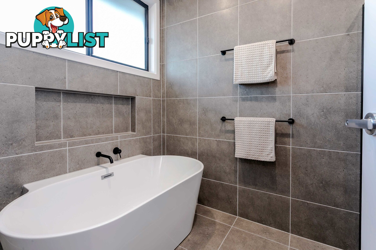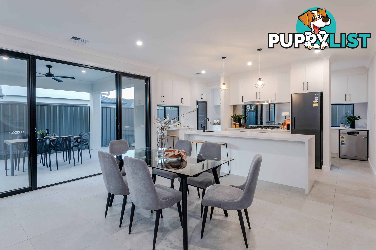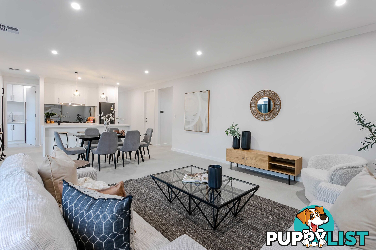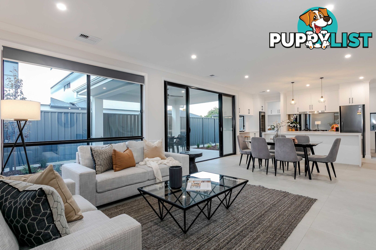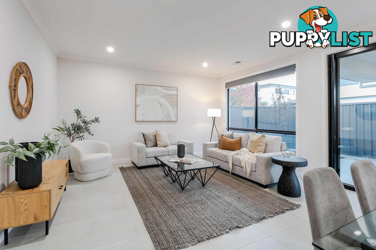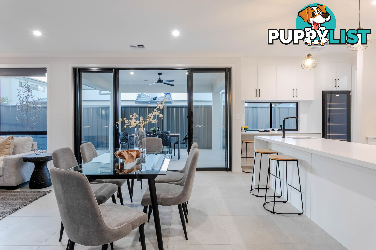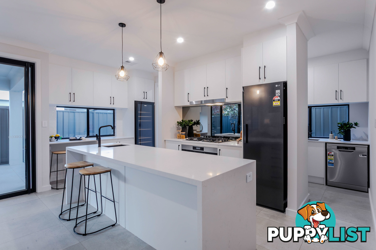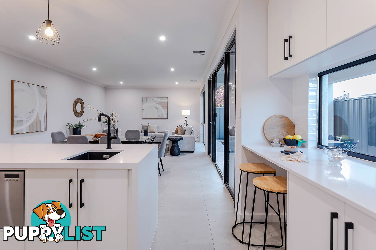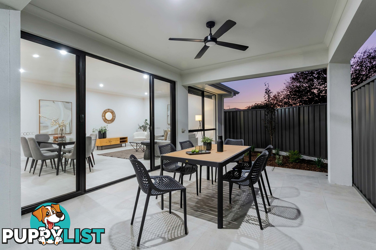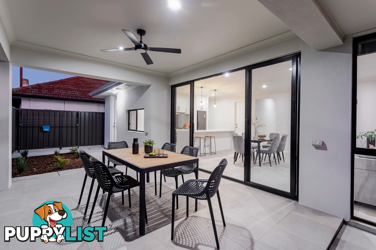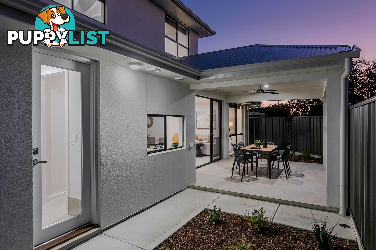17a Haynes Avenue RICHMOND SA 5033
Best Offers By | 27th May @ 3pm
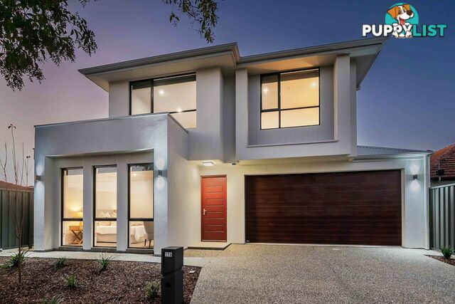
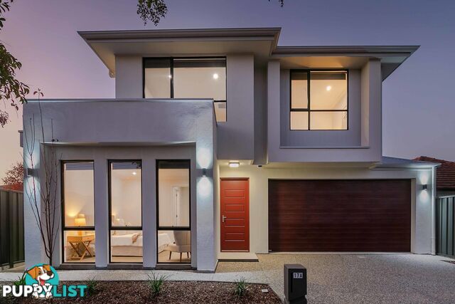
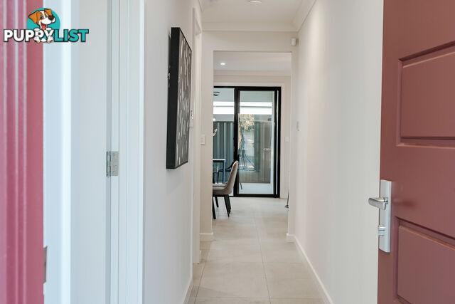
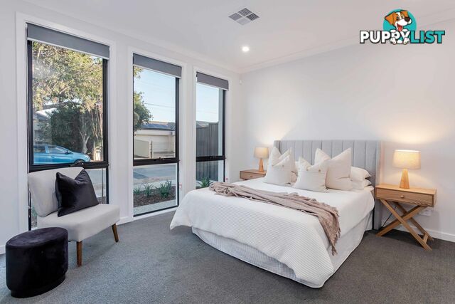
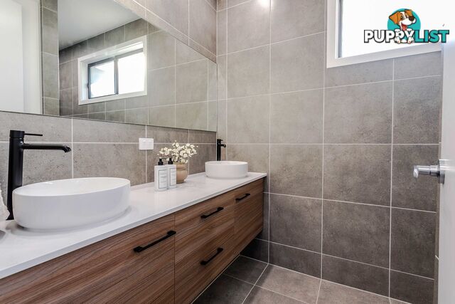
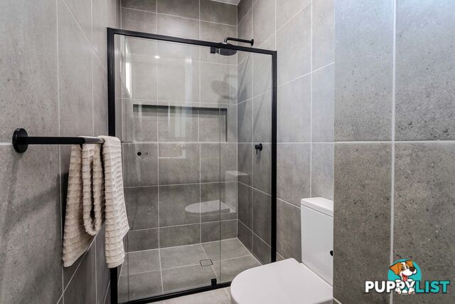
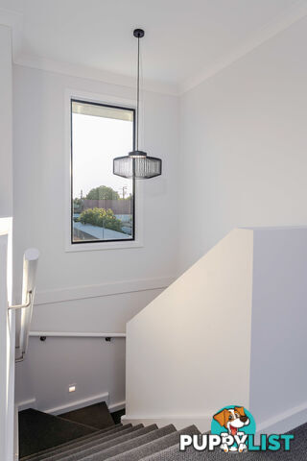
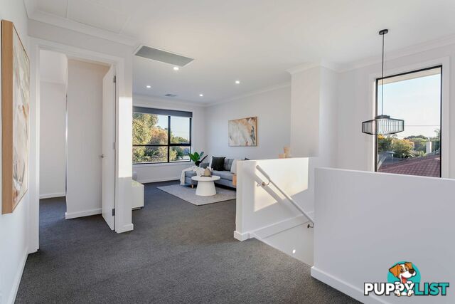
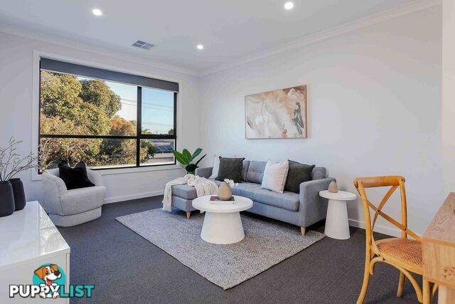
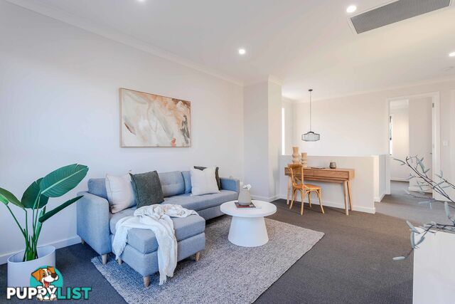
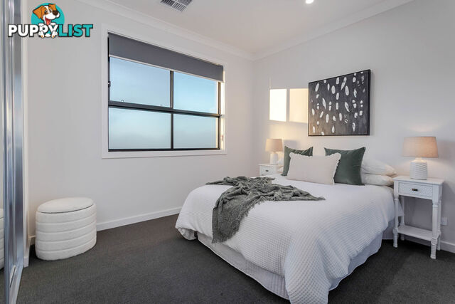
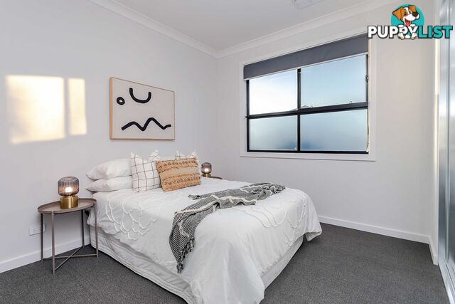
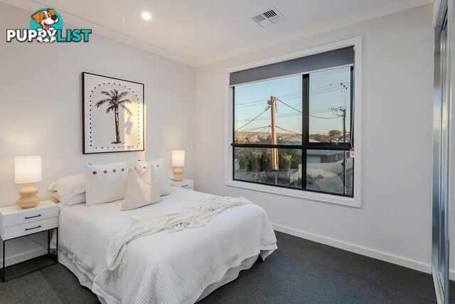
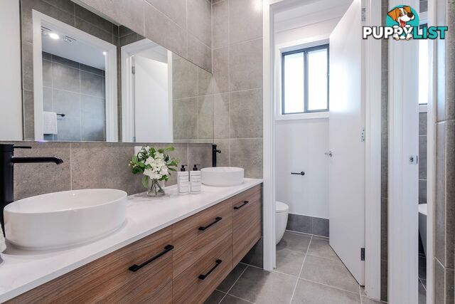
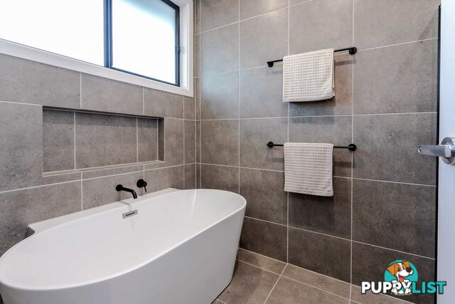
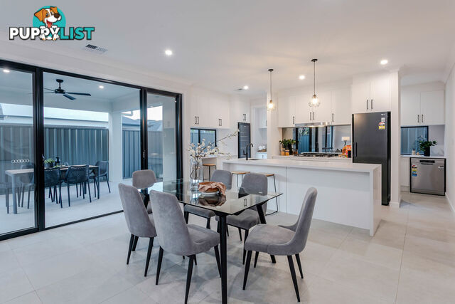
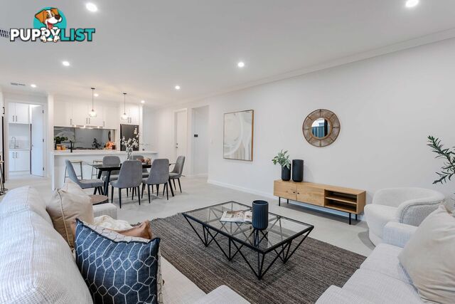
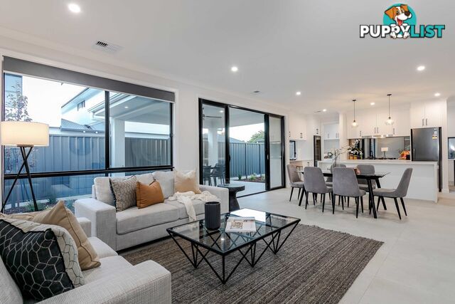
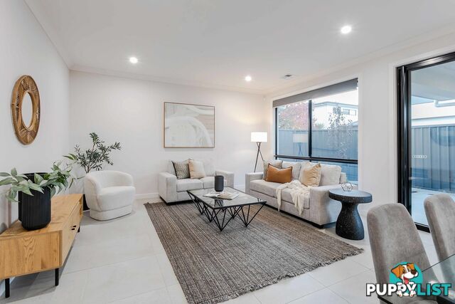
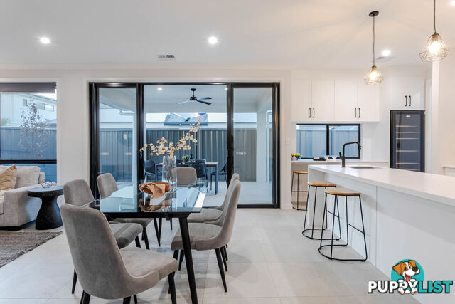
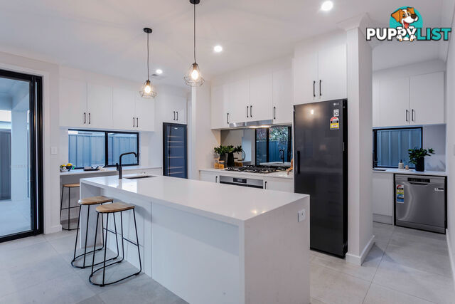
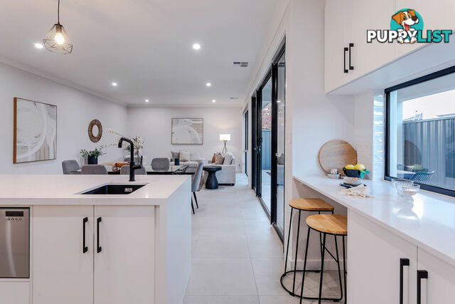
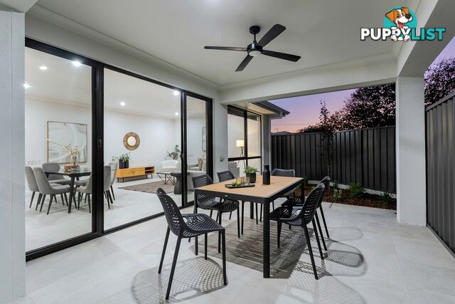
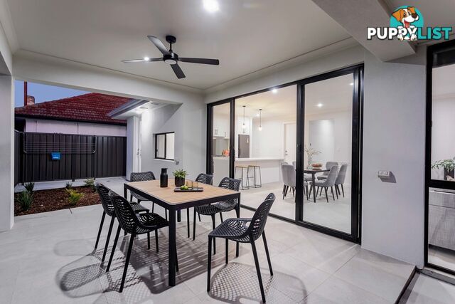
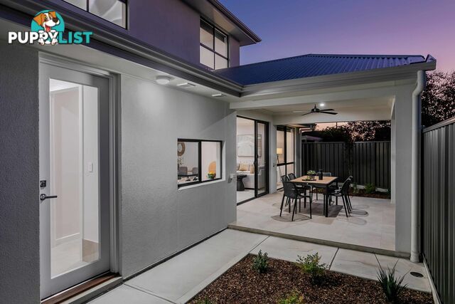

























SUMMARY
High End Entertainer in Sought After School Zone
PROPERTY DETAILS
- Price
- Best Offers By | 27th May @ 3pm
- Listing Type
- Residential For Sale
- Property Type
- House
- Bedrooms
- 4
- Bathrooms
- 2
- Method of Sale
- For Sale
DESCRIPTION
Best Offers By Tuesday 27th May @ 3pmThis beautifully presented townhouse provides generous family living with luxurious finishes throughout, all with the ease of low-maintenance living.
The ground floor serves as the heart of the home, featuring an open-plan family and dining area seamlessly connected to the kitchen. The kitchen is equipped with stone benches, high-quality appliances, including a five-burner gas cooktop, oversized oven and dual dishwashers. A tucked-away butler's pantry offers generous storage space, while the conveniently located laundry on the opposite side provides direct access to the backyard.
Also on the ground floor is the spacious master bedroom, complete with a walk-in wardrobe and a luxurious ensuite showcasing floor-to-ceiling tiles, dual vanities and a stone benchtop. A guest-friendly powder room adds further practicality to the layout.
Upstairs, a second living area creates the perfect retreat for reading or a teen hangout. Three additional bedrooms, each with built-in wardrobes, are serviced by a stylish central bathroom featuring a deep soaking tub and a separate WC.
Step outside to the alfresco area, accessed directly from the main living space, enhanced by a ceiling fan and framed by low-maintenance gardens. Parking is plentiful, with a double garage featuring a secure panel-lift door, plus additional driveway space.
Nestled between Sir Donald Bradman Drive and Richmond Road, this location offers a lifestyle you'll truly enjoy. Just a 10-minute drive to the CBD or take advantage of the convenient public transport options nearby. You'll be within walking distance of Hilton Plaza, home to caf�s, lunch spots, Woolworths, and a variety of specialty stores.
Weekends can be spent exploring nearby parks and playgrounds, or supporting the local team at the West Adelaide Football Club just down the street. Families will value the excellent nearby schools, including Tenison Woods Catholic School and zoning for both Adelaide High School and Adelaide Botanic High School.
Key Features
- Spacious family and dining area downstairs
- Kitchen includes quality appliances and butlers pantry with second dishwasher
- Master bedroom with walk-in wardrobe and ensuite
- Guest friendly powder room downstairs
- Three bedrooms upstairs, all with built-in wardrobes
- Second living area upstairs on landing
- Main bathroom includes a deep soak bathtub and separate WC
- Laundry tucked behind the kitchen with backyard access
- Alfresco area with ceiling fan
- Low maintenance gardens, includes a rainwater tank
- Ample off-street parking including a secure double garage
- Ducted reverse cycle air conditioning and security system
- Zoned for Adelaide High and Adelaide Botanic High Schools
Specifications
Title: Torrens Title
Year built: 2024
Land size: 270sqm (approx)
Council: City of West Torrens
Council rates: $2,106.35pa (approx)
ESL: $131.40pa (approx)
SA Water & Sewer supply: $165.55pq (approx)
All information provided including, but not limited to, the property's land size, floorplan, floor size, building age and general property description has been obtained from sources deemed reliable. However, the agent and the vendor cannot guarantee the information is accurate and the agent, and the vendor, does not accept any liability for any errors or oversights. Interested parties should make their own independent enquiries and obtain their own advice regarding the property. Should this property be scheduled for Auction, the Vendor's Statement will be available for perusal by members of the public 3 business days prior to the Auction at the Show Address, Torrensville and for 30 minutes prior to the Auction at the place which the Auction will be conducted. RLA 242629
INFORMATION
- New or Established
- Established
- Ensuites
- 1
- Garage spaces
- 2
- Carport spaces
- 2
- Land size
- 270 sq m
