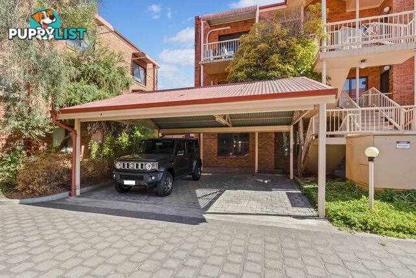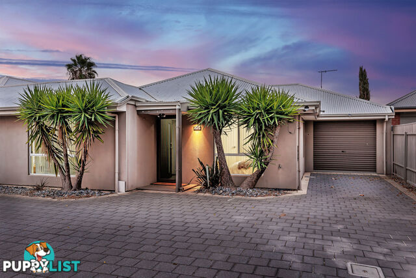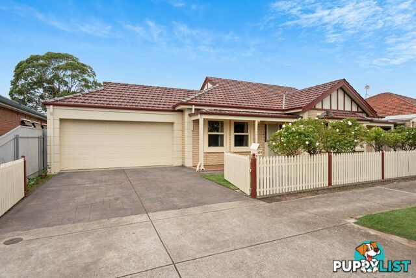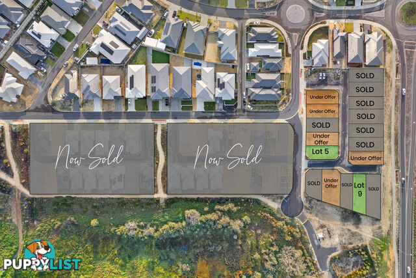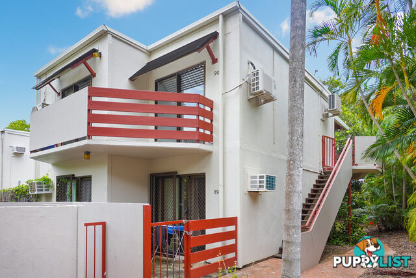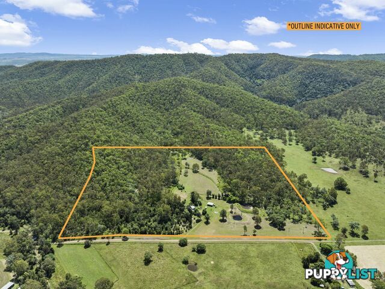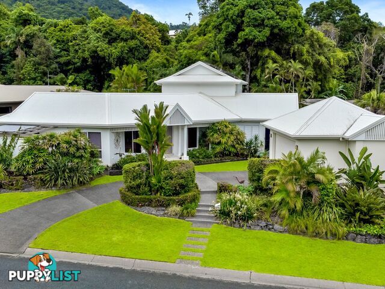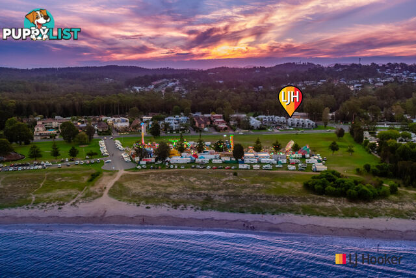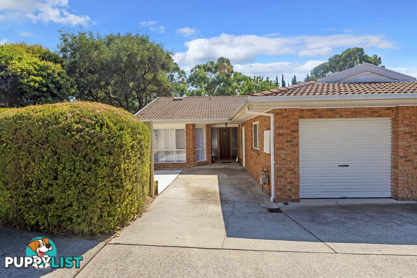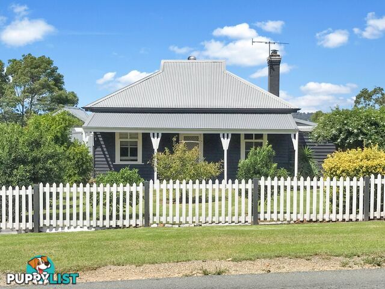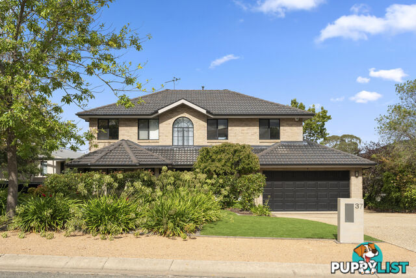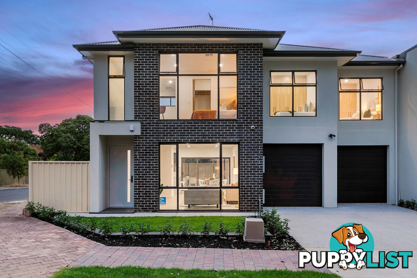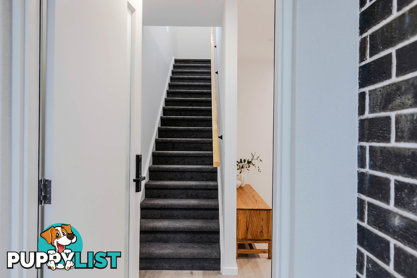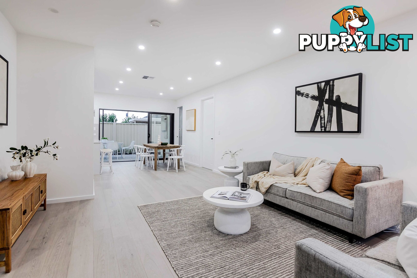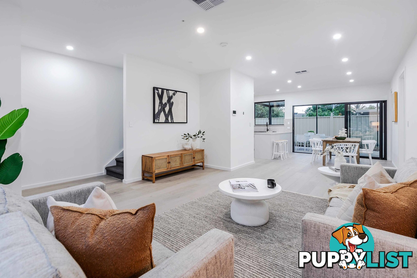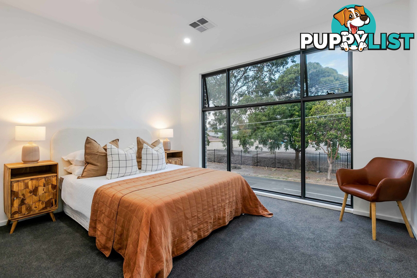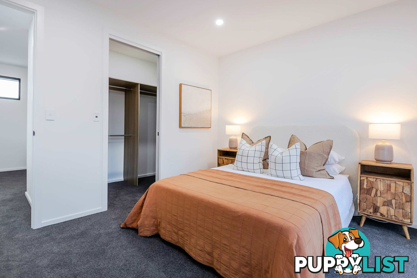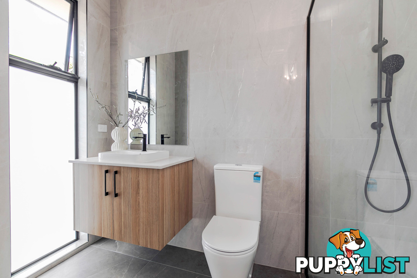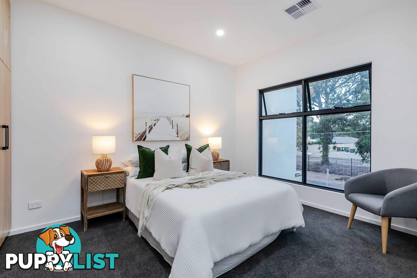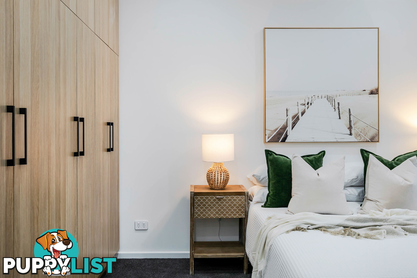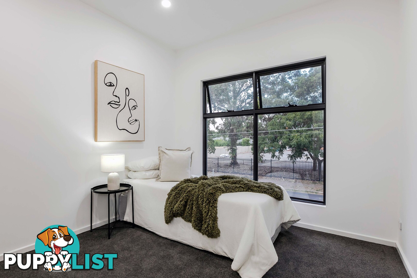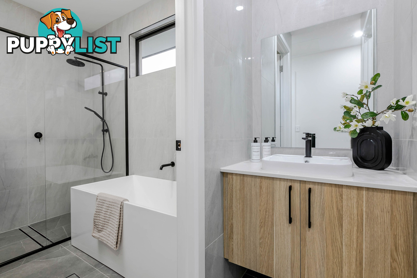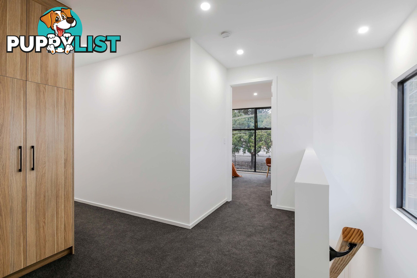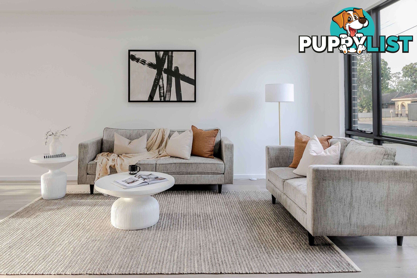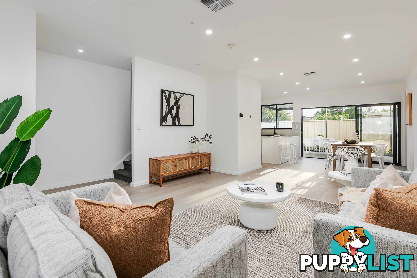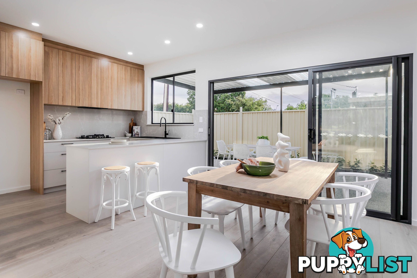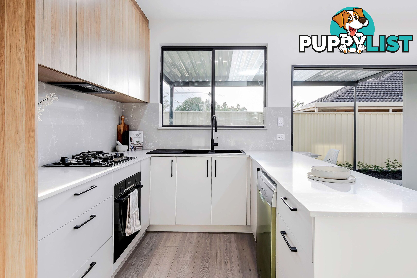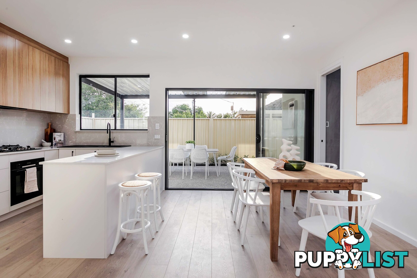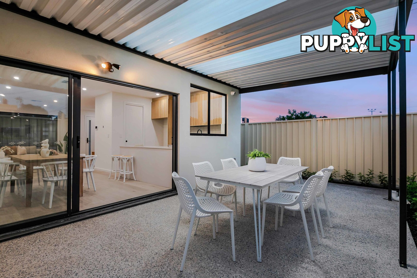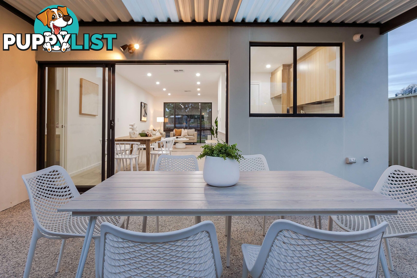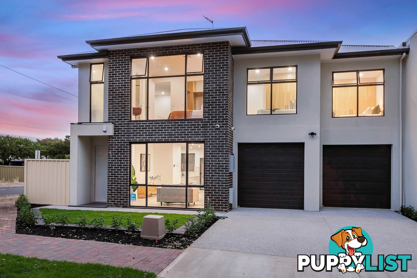4a Foster Avenue PARADISE SA 5075
Auction | Saturday 1st March @ 9am
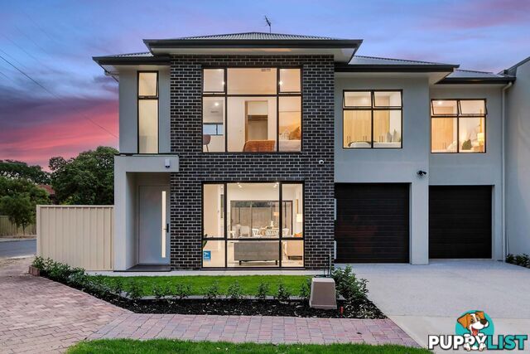
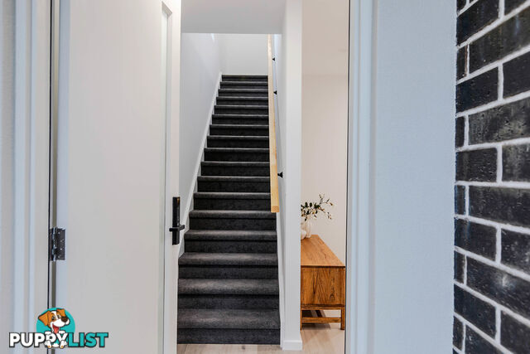
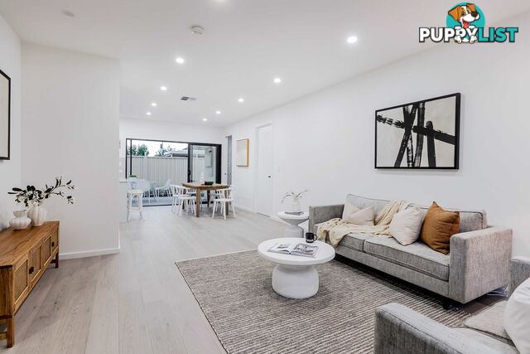
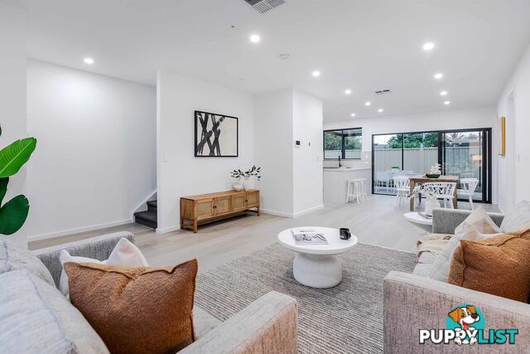
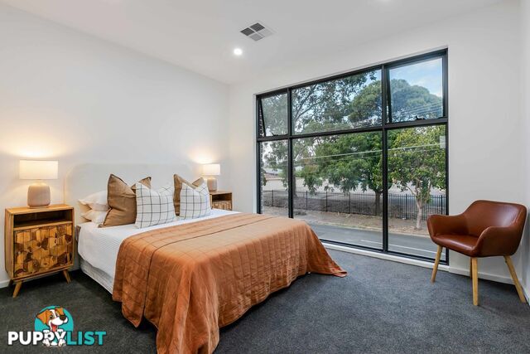
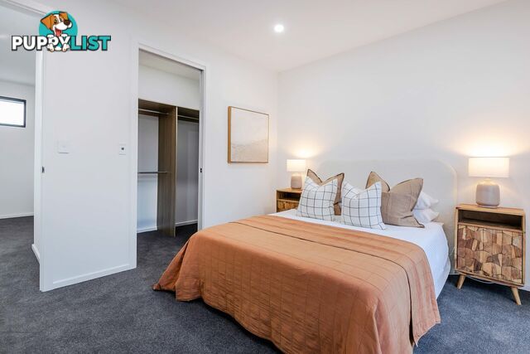
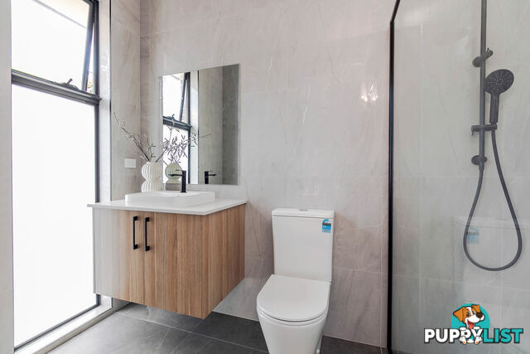
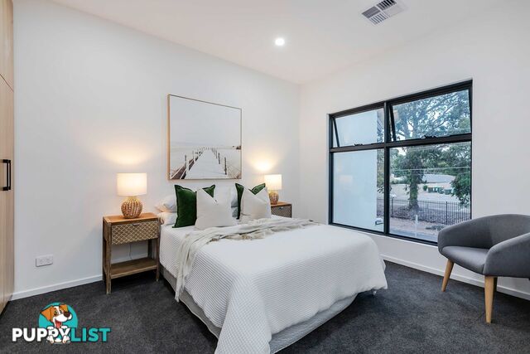
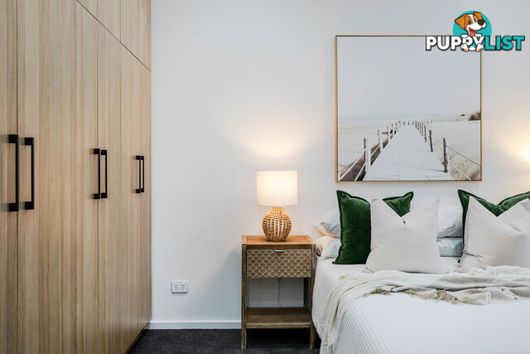
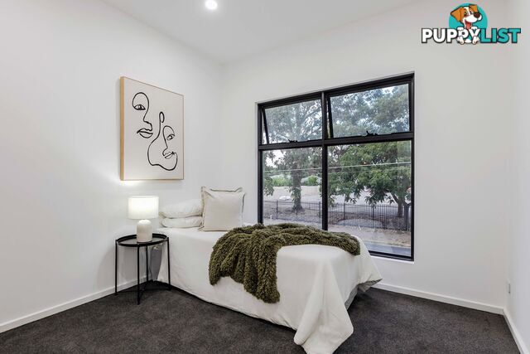
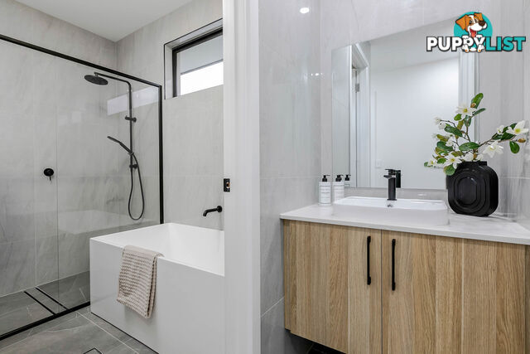
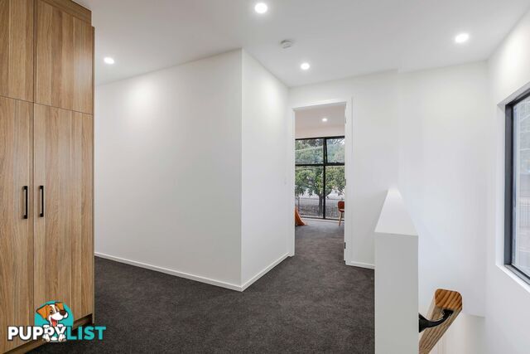
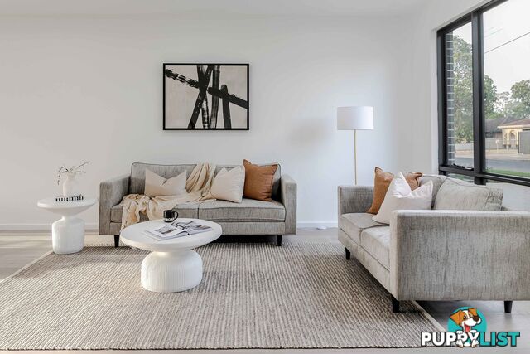
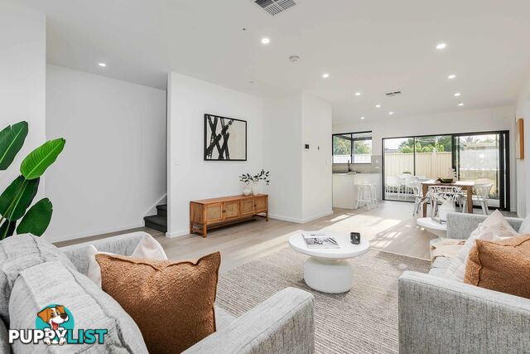
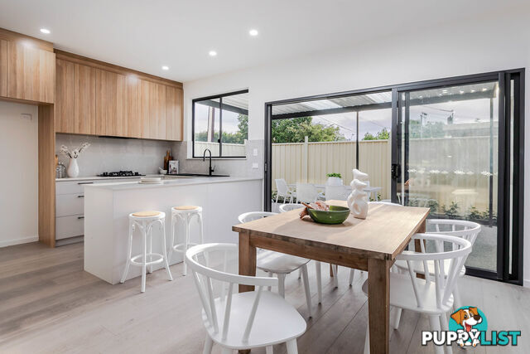
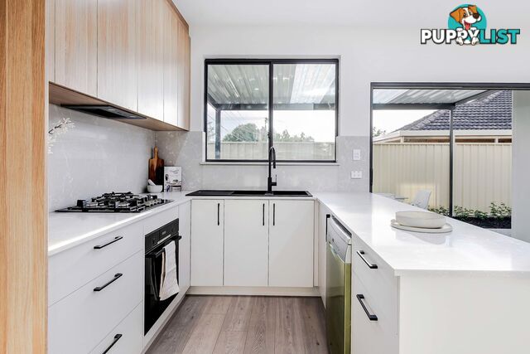
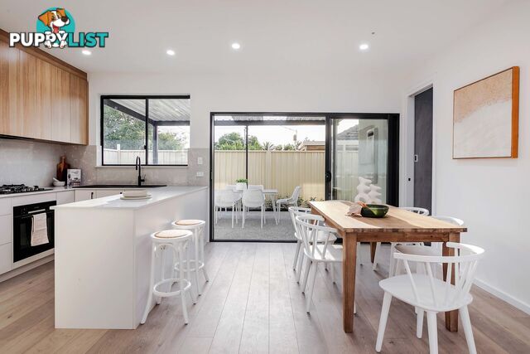
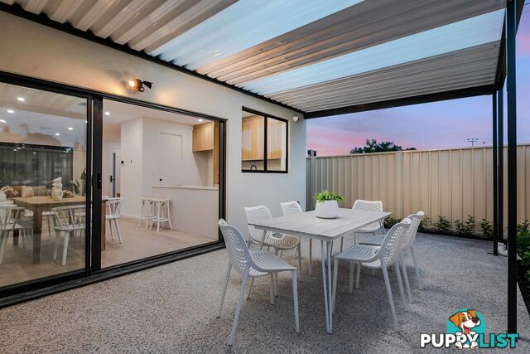
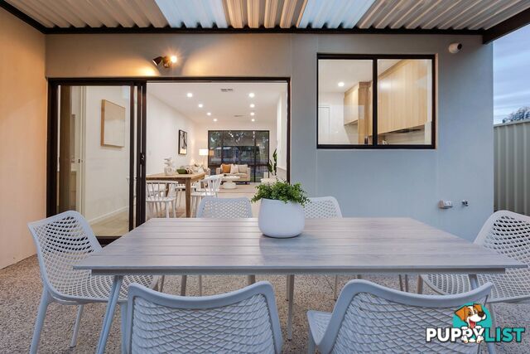
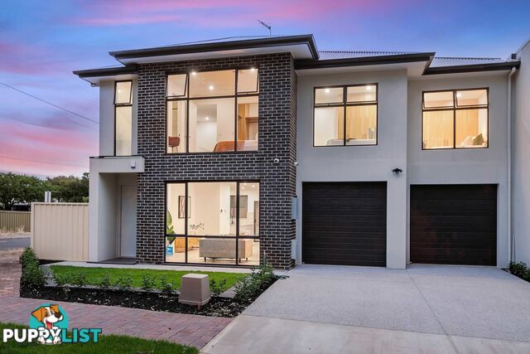




















SUMMARY
Modern Executive Living
PROPERTY DETAILS
- Price
- Auction | Saturday 1st March @ 9am
- Listing Type
- Residential For Sale
- Property Type
- House
- Bedrooms
- 3
- Bathrooms
- 2
- Method of Sale
- Auction
DESCRIPTION
Don't miss this opportunity to secure a brand-new townhouse, move-in ready and featuring luxury fittings for effortless living.Stepping into the home on the ground floor, you�re welcomed by a bright and airy living and dining area, enhanced by large windows on either side. The stylish kitchen boasts sleek black fixtures, a gas cooktop, dishwasher, and a sought-after walk-in pantry. Adjacent to the kitchen, the guest bathroom includes a WC and vanity, with convenient access to the laundry, complete with ample storage.
Upstairs, you'll find three generously sized bedrooms. The master suite features a walk-in wardrobe with railings and drawers, along with a private ensuite. Floor-to-ceiling windows in both the bedroom and ensuite fill the space with natural light. Bedrooms two and three are equipped with built-in wardrobes. At the top of the stairs, a versatile landing provides the perfect space for a desk or home office, complemented by a spacious linen cupboard.
The main upstairs bathroom includes a powder room, a separate WC, and a deep soak bath. All bathrooms are designed with stylish black fixtures, tapware, and stone benchtops.
Outside, the verandah seamlessly extends from the living area, creating an ideal space for entertaining family and friends. The gardens are designed for easy maintenance, featuring garden beds in the backyard and a tidy lawn at the front. A double garage provides ample off-street parking, including drive-through access and additional space on the driveway for extra vehicles.
Experience the perfect lifestyle in this prime location! Less than 30 minutes from the CBD and within walking distance of convenient public transport. Enjoy easy access to Newton Central for your weekly shopping, essential services, and a variety of cafes and restaurants. Spend your weekends exploring nearby parks and playgrounds, including Thorndon Park Reserve, which features a basketball court and a scenic reservoir. Families will appreciate the proximity to local schools such as Paradise Primary School and Charles Campbell Primary and Secondary Schools.
Key Features
- Light and airy living and meals area
- Kitchen includes stone benches, gas cooktop, dishwasher, walk in pantry and stylish black fixtures
- Guest bathroom downstairs with laundry access
- Study with storage on the landing upstairs
- Master bedroom includes a walk-in wardrobe and ensuite
- Bedrooms two and three feature built-in wardrobes
- Main bathroom with a powder room, separate WC
- Undercover entertaining area
- Easy care gardens including lawn and garden beds
- Double garage with drive through access and additional driveway parking space
- Ducted reverse cycle air conditioning throughout
- Easy care floorboards downstairs, and cosy carpets upstairs
Specifications
Title: Torrens titled
Year built: 2024
Land size: 252 sqm (approx)
Council: Campbelltown City Council
Council rates: TBC
ESL: TBC
SA Water & Sewer supply: TBC
All information provided including, but not limited to, the property's land size, floorplan, floor size, building age and general property description has been obtained from sources deemed reliable. However, the agent and the vendor cannot guarantee the information is accurate and the agent, and the vendor, does not accept any liability for any errors or oversights. Interested parties should make their own independent enquiries and obtain their own advice regarding the property. Should this property be scheduled for Auction, the Vendor's Statement will be available for perusal by members of the public 3 business days prior to the Auction at the Show Address, Torrensville and for 30 minutes prior to the Auction at the place which the Auction will be conducted. RLA 242629
INFORMATION
- New or Established
- Established
- Ensuites
- 1
- Garage spaces
- 2
- Carport spaces
- 2
- Land size
- 252 sq m
