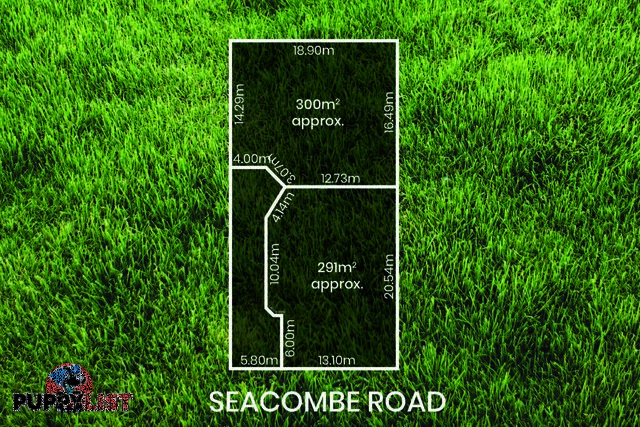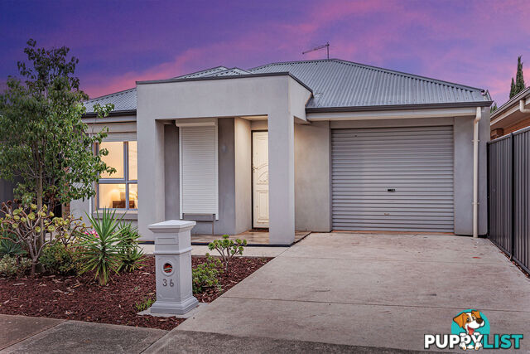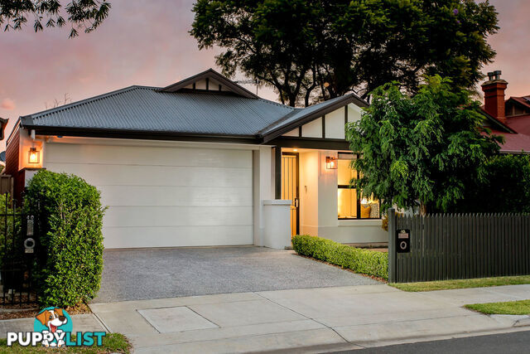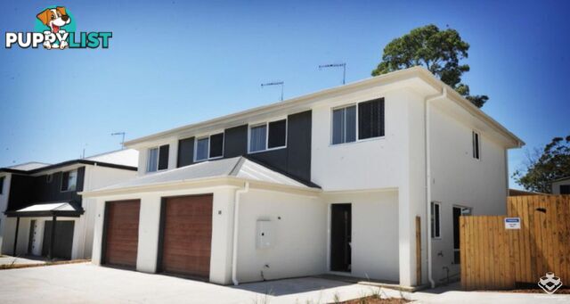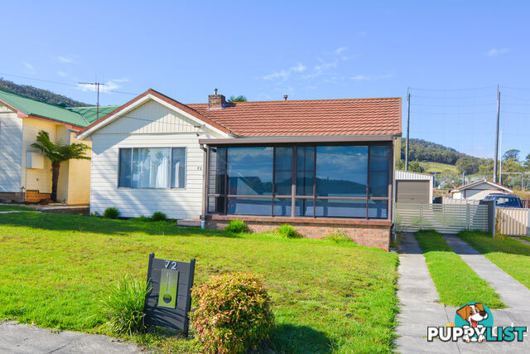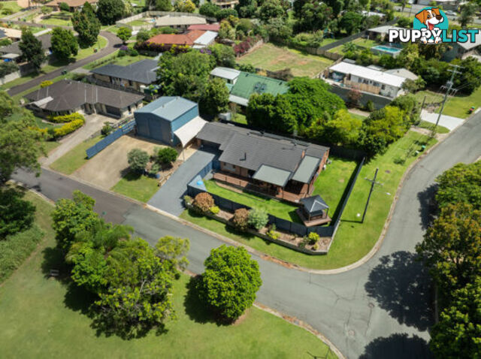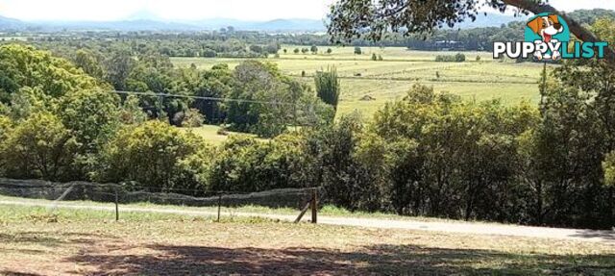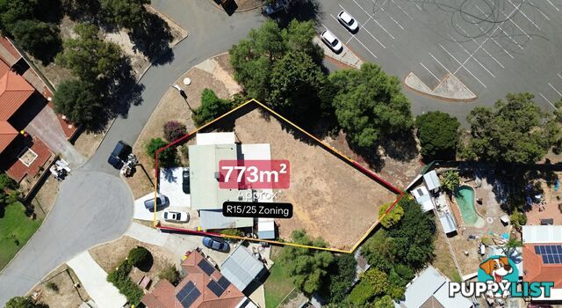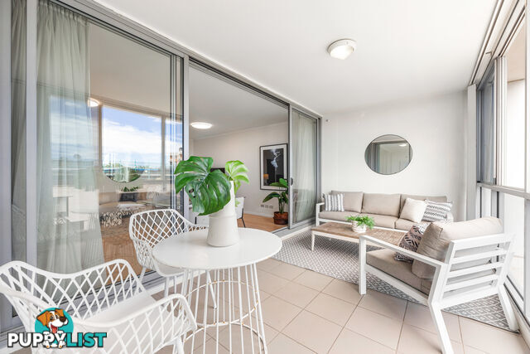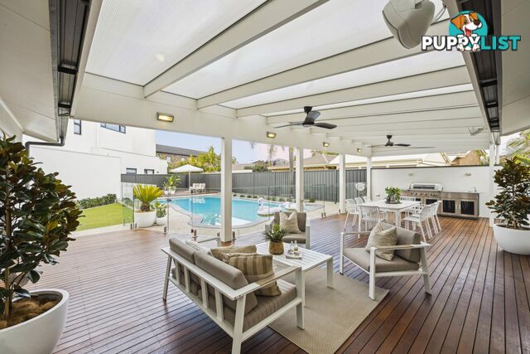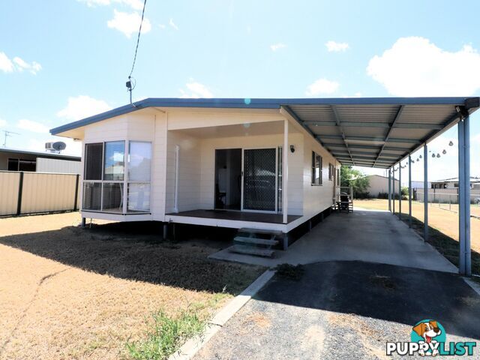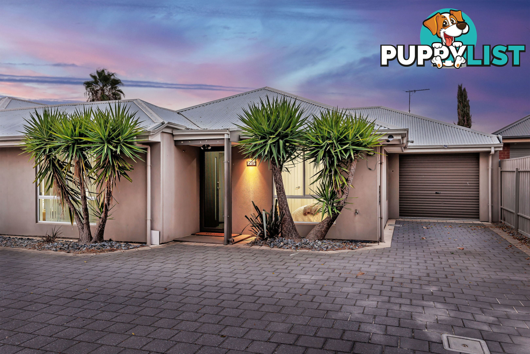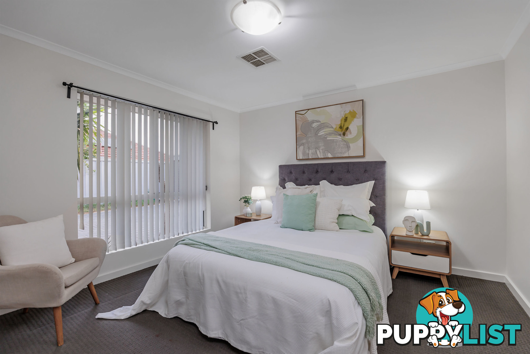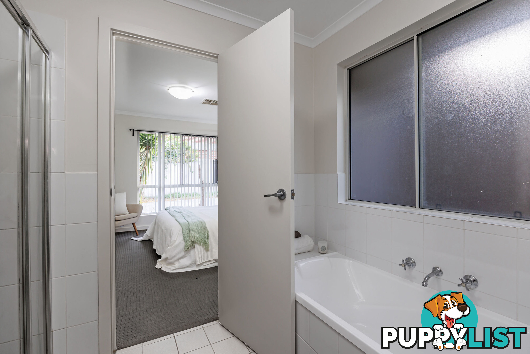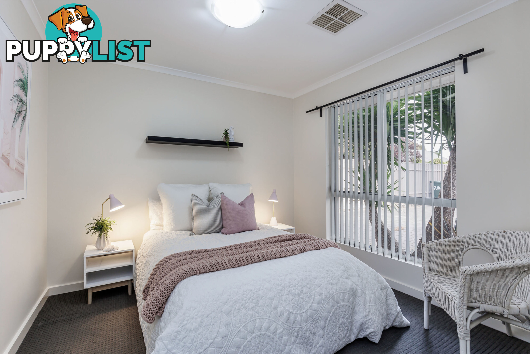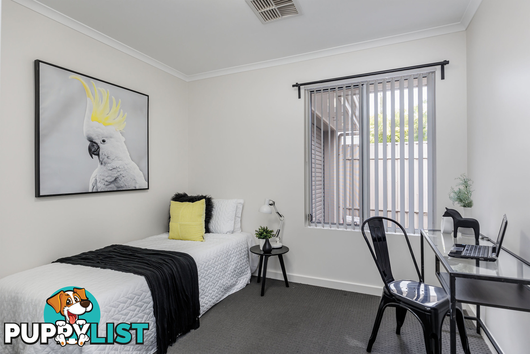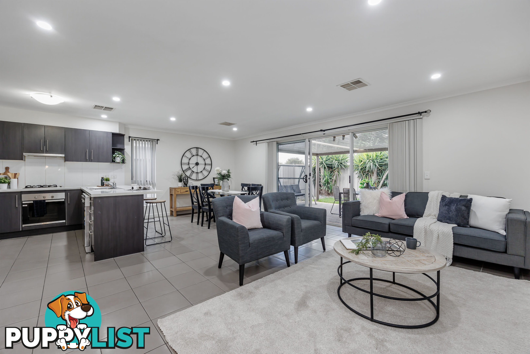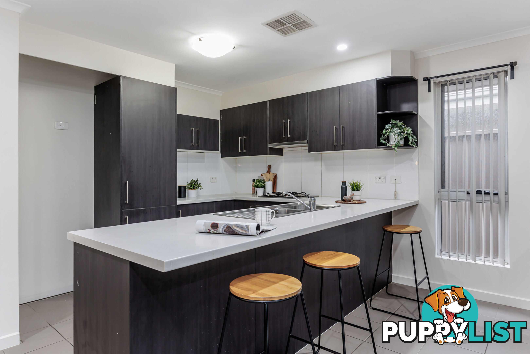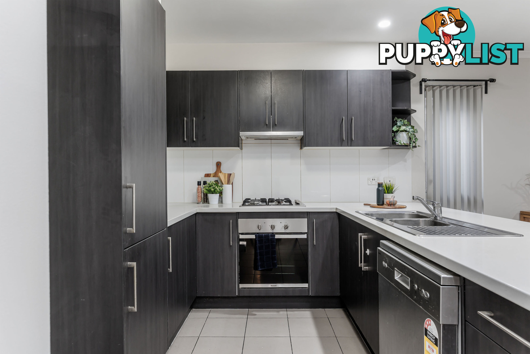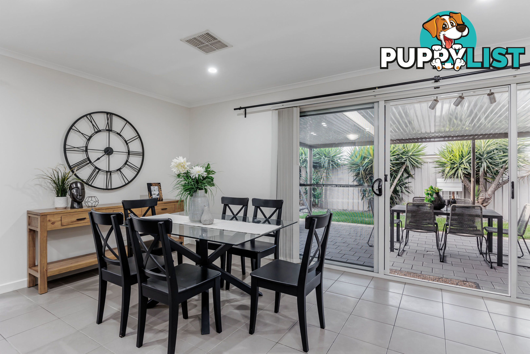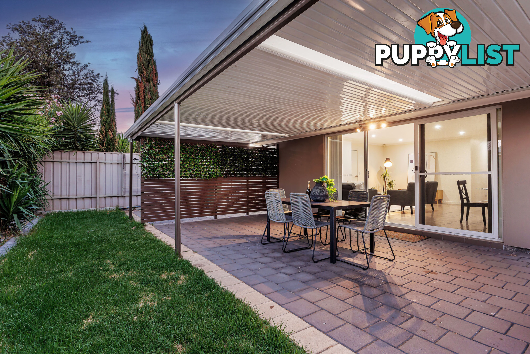7B Bickford Street RICHMOND SA 5033
Auction | $710K
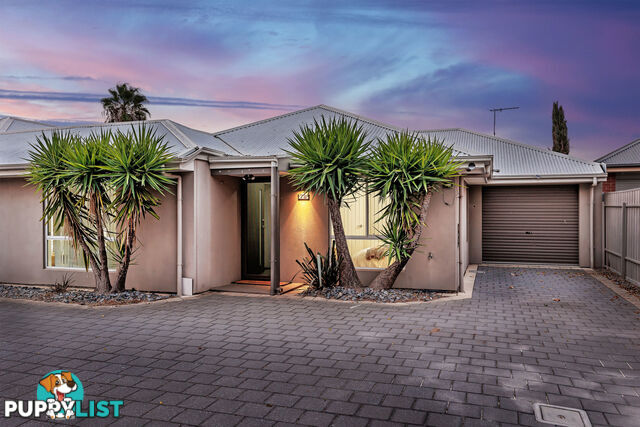
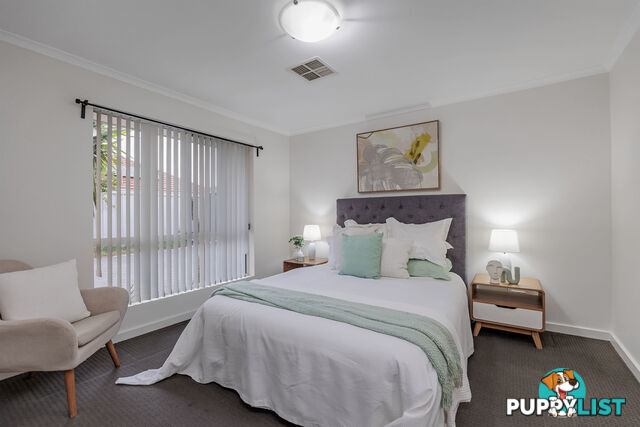
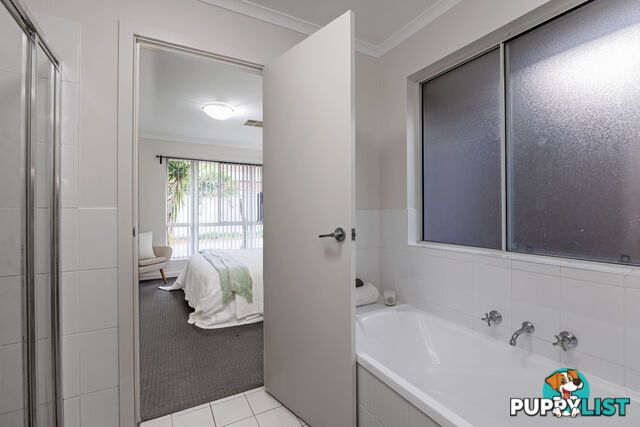
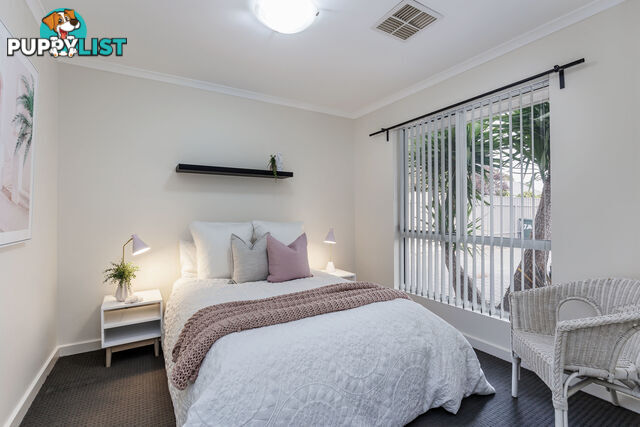
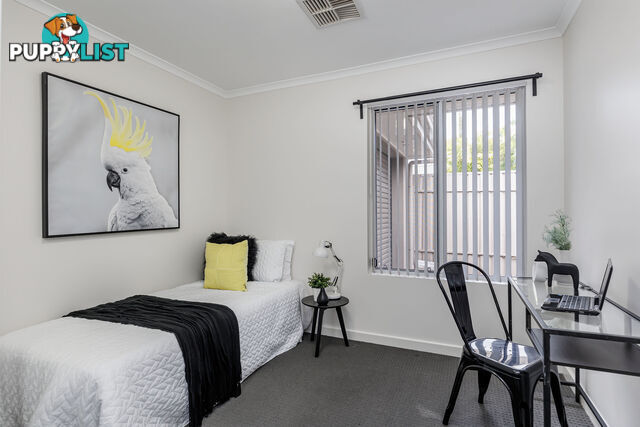
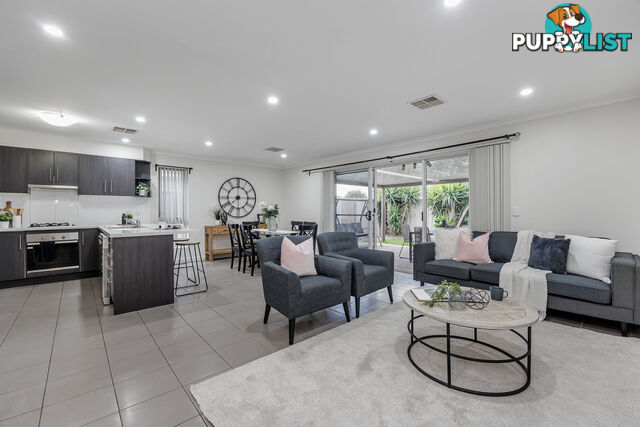
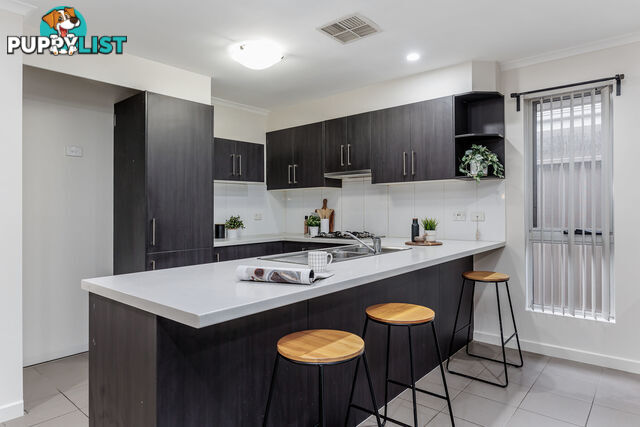
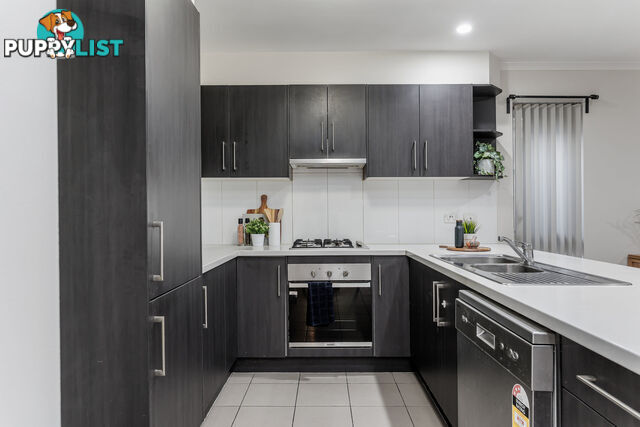
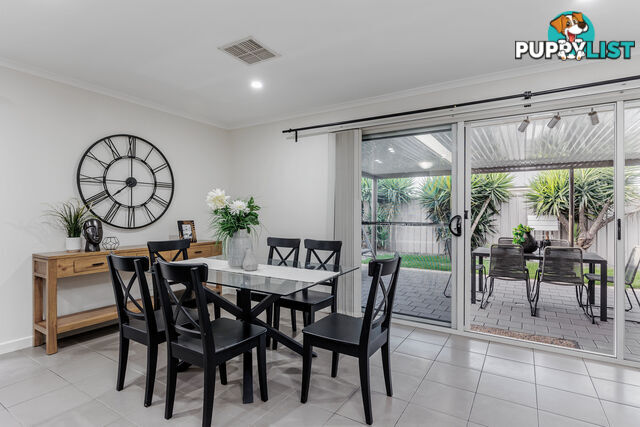
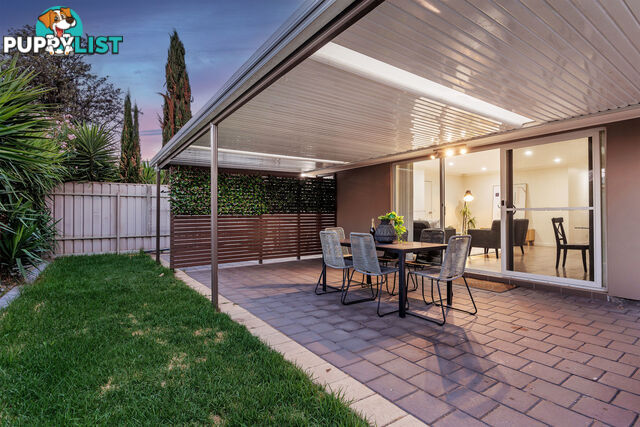










SUMMARY
Low Maintenance Home in Sought After Setting
PROPERTY DETAILS
- Price
- Auction | $710K
- Listing Type
- Residential For Sale
- Property Type
- House
- Bedrooms
- 3
- Bathrooms
- 1
- Method of Sale
- Auction
DESCRIPTION
Tucked away from the road, this modern home provides a peaceful, low-maintenance lifestyle while offering plenty of space for the whole family.Inside, you'll find three generously sized bedrooms, all with soft carpets for added comfort, and two with built-in wardrobes. The two-way bathroom features a well-appointed powder room with ample storage, two separate WCs, and a bathtub. The laundry, which is incorporated into the garage, offers ample storage space.
At the rear of the home, the open-plan living and dining area boasts easy-care tiled flooring, creating a seamless space for everyday living. The adjoining kitchen is well-equipped with generous bench and storage space, a gas cooktop, and a dishwasher.
Step outside to the courtyard and entertaining area-an ideal setting for gatherings with family and friends or a relaxing morning coffee. The gardens are easy to maintain, featuring a mix of lawn and garden beds that can be customized to suit your preferences. For parking, the home offers ample off-street options, including a secure lock-up garage.
This location offers the convenience of being within walking distance to Hilton Plaza, making weekly shopping and visits to boutique stores effortless. A variety of local caf�s and delicious restaurants are also nearby, providing plenty of options to explore. Close proximity to Richmond Oval, West Torrens dog park and Hamra Library. It falls within the zoning for Plympton International College and is conveniently close to Richmond Primary School. Plus, the city and coastline are both just a short 10-minute drive away.
Key Features
- Three good sized bedrooms, two with built-in wardrobes and cosy carpets
- Two way bathroom with 2 WC's and a separate bathtub
- Laundry with plenty of storage
- Kitchen equipped with ample bench and storage space, dishwasher and gas cooktop
- Open plan living and meals area
- Undercover entertaining area overlooking the easy care gardens
- Ample off-street parking including a lock up garage
- Low maintenance tiled flooring to main living areas
- Ducted air conditioning
- 6.87Kw solar system
Specifications
Title: Community Title
Year built: 2010
Land size: 250sqm (approx)
Council: City of West Torrens
Council rates: $1,409.00pa (approx)
ESL: $152.80pa (approx)
SA Water & Sewer supply: $189.01pq (approx)
All information provided including, but not limited to, the property's land size, floorplan, floor size, building age and general property description has been obtained from sources deemed reliable. However, the agent and the vendor cannot guarantee the information is accurate and the agent, and the vendor, does not accept any liability for any errors or oversights. Interested parties should make their own independent enquiries and obtain their own advice regarding the property. Should this property be scheduled for Auction, the Vendor's Statement will be available for perusal by members of the public 3 business days prior to the Auction at the Show Address, Torrensville and for 30 minutes prior to the Auction at the place which the Auction will be conducted. RLA 242629
INFORMATION
- New or Established
- Established
- Garage spaces
- 1
- Carport spaces
- 1
- Land size
- 250 sq m
