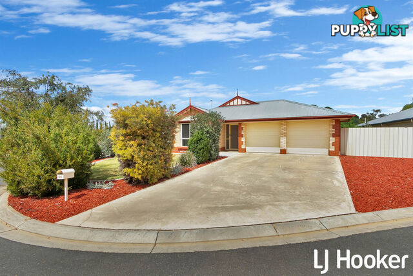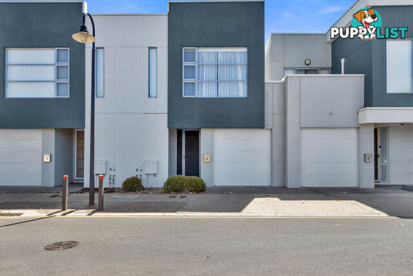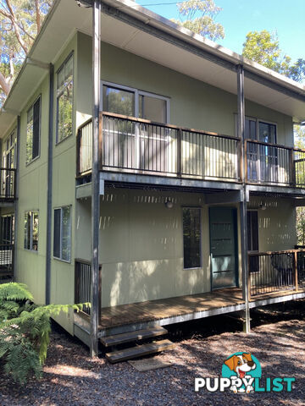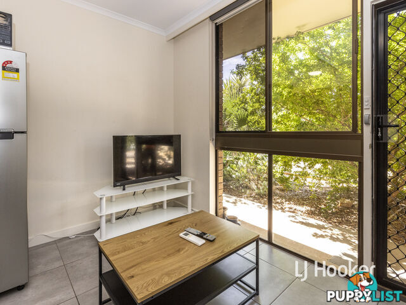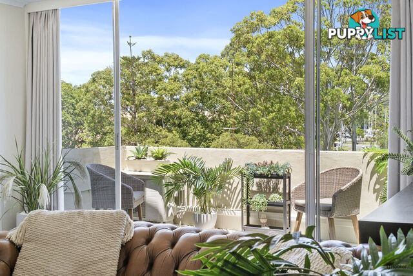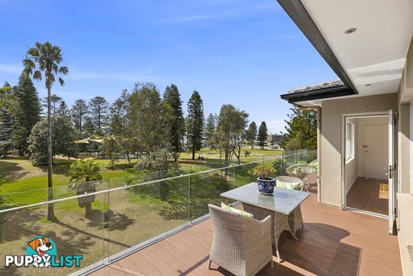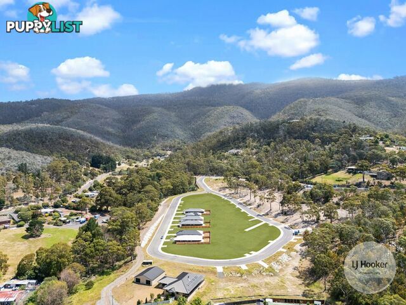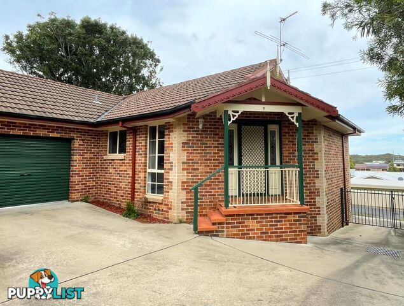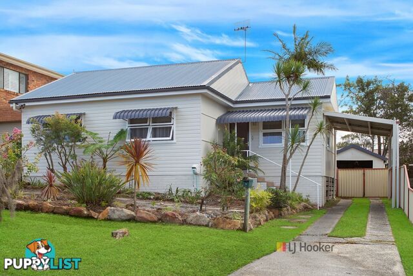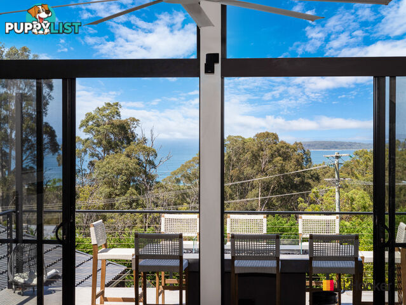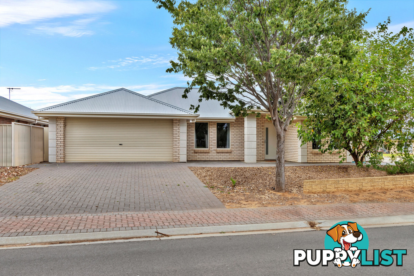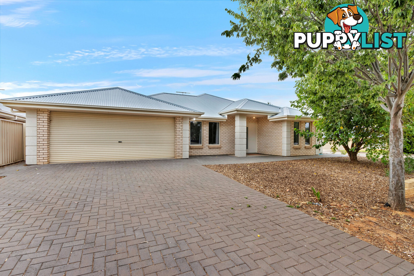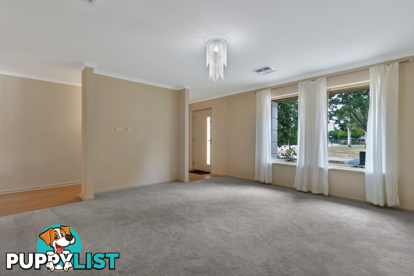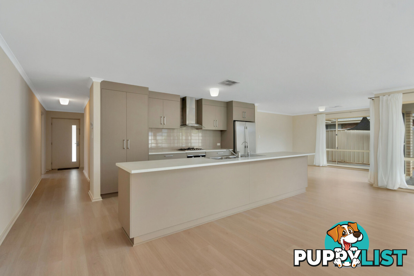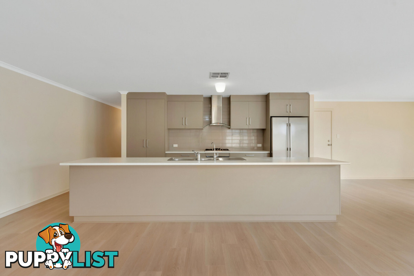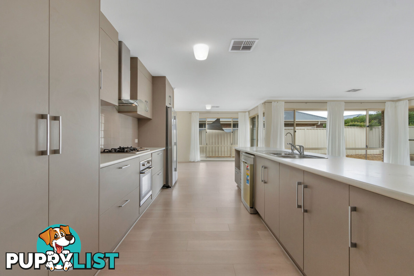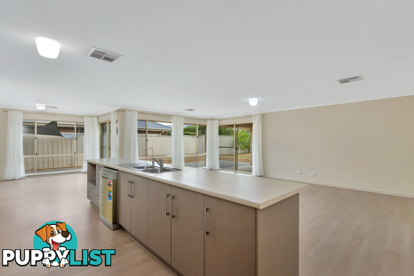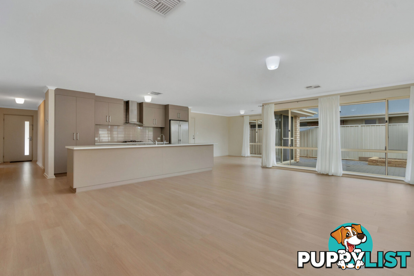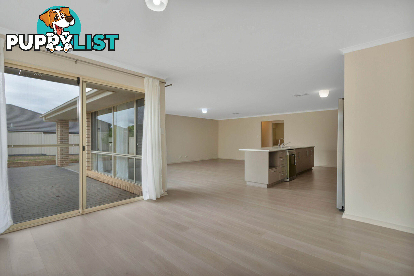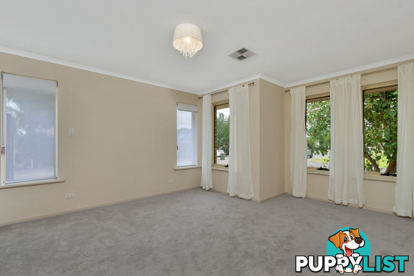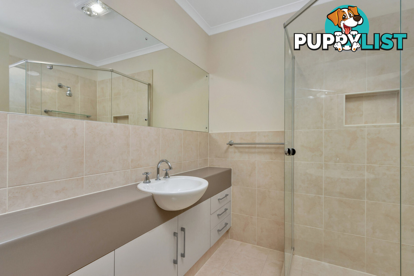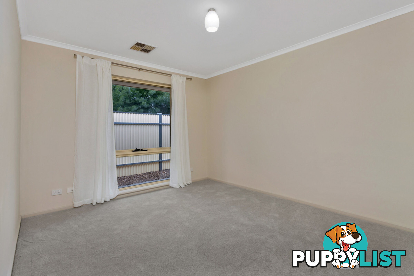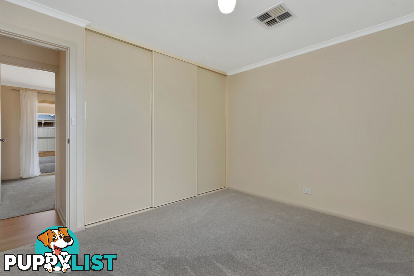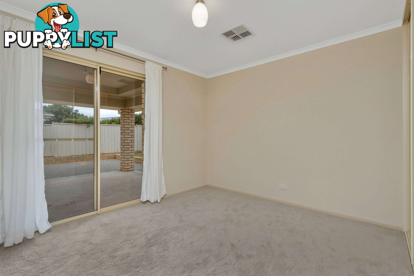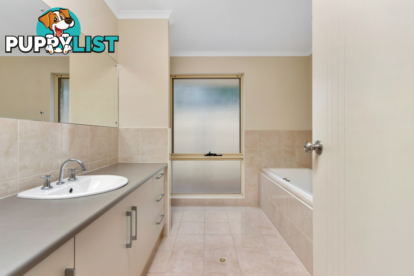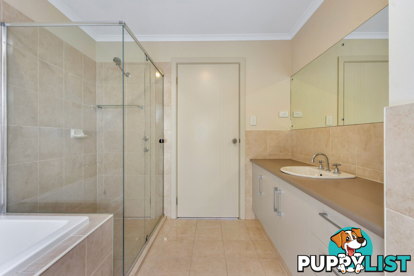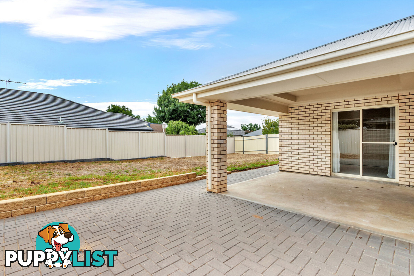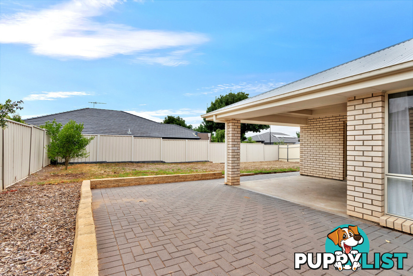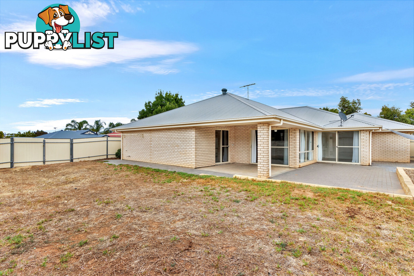2 Becker Street FREELING SA 5372
Under Contract
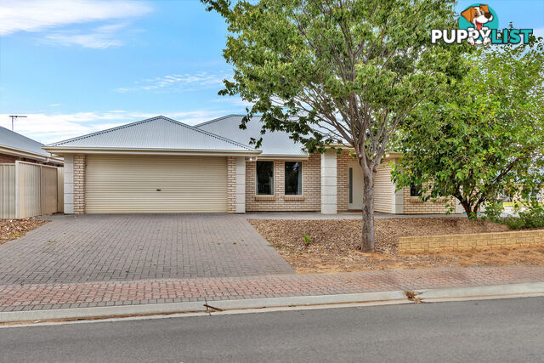
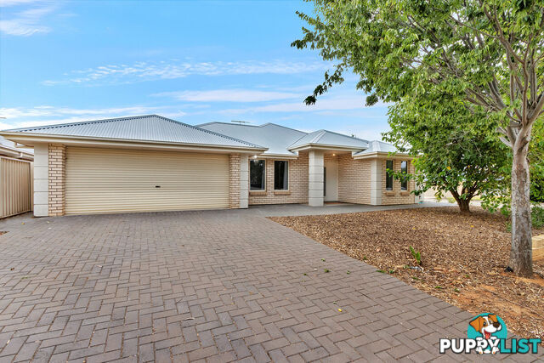
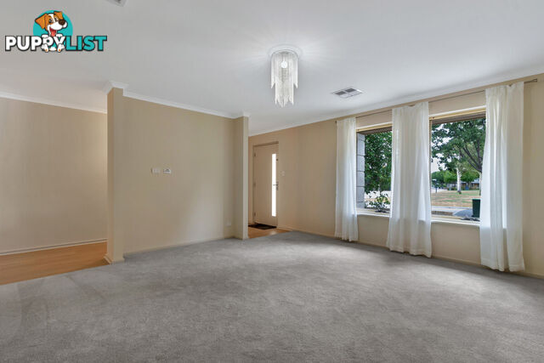
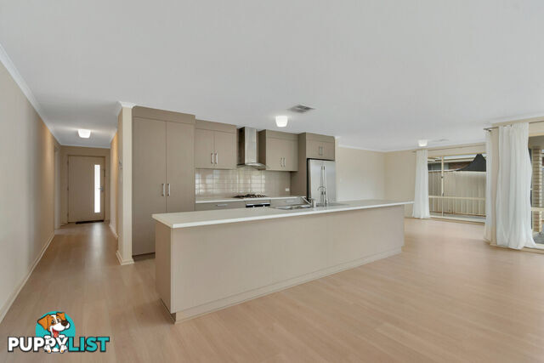
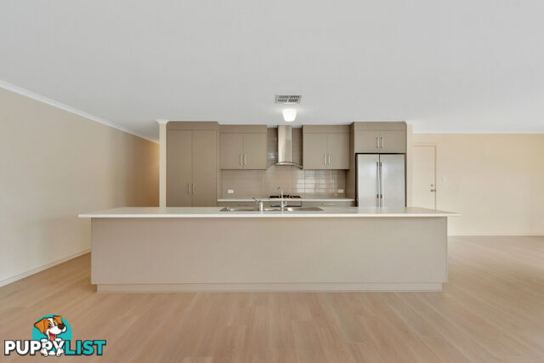
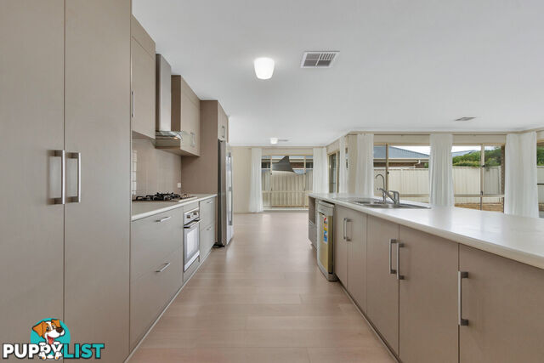
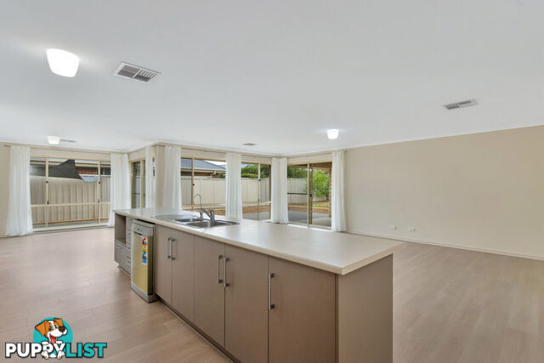
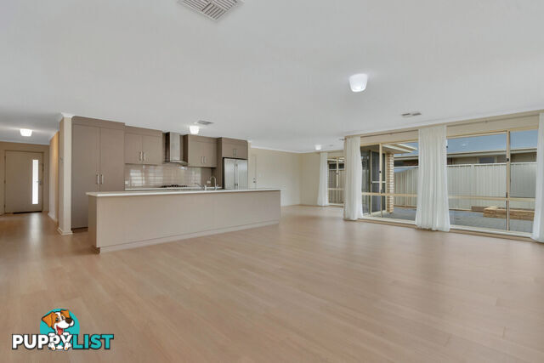
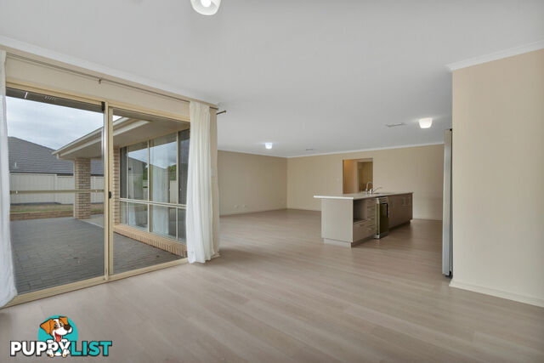
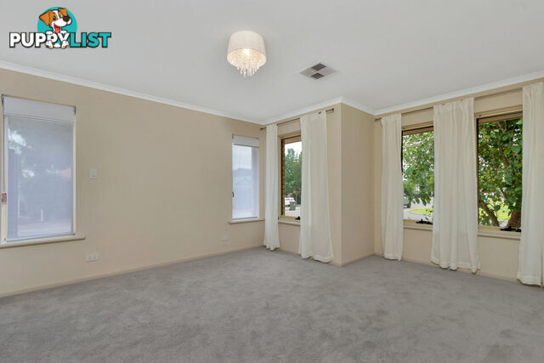
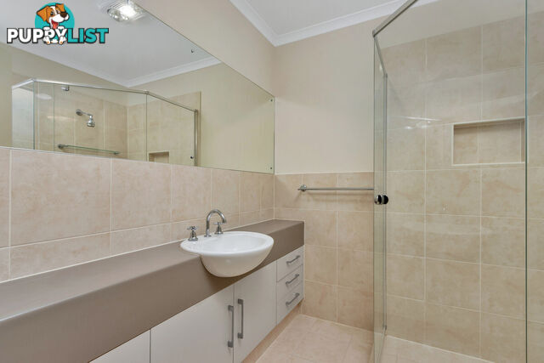
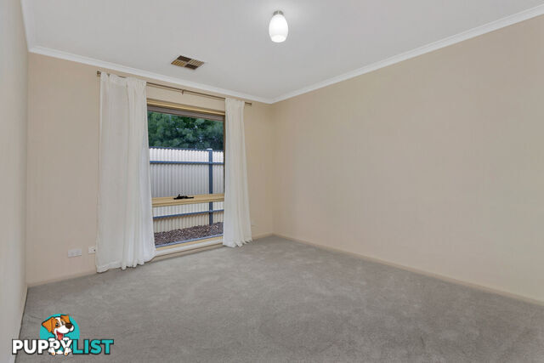
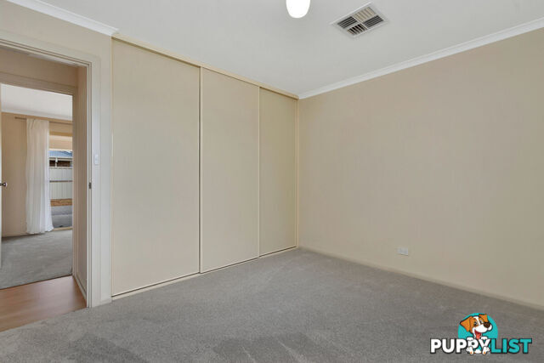
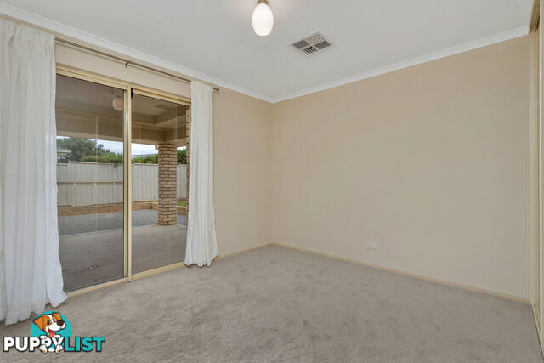
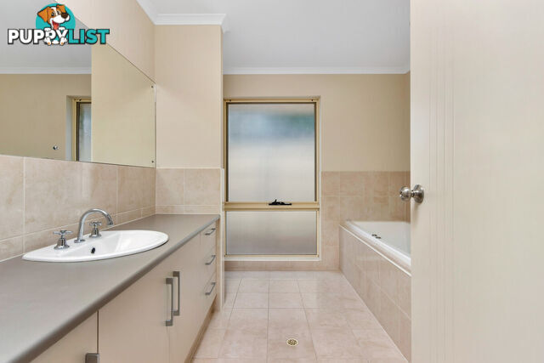
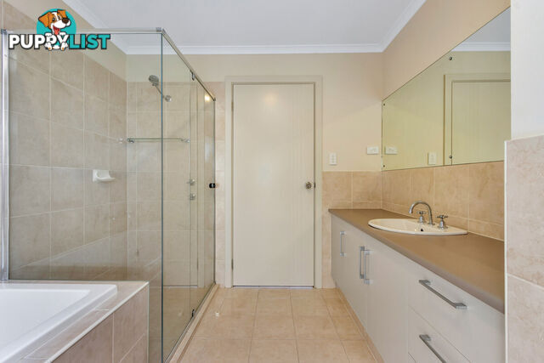
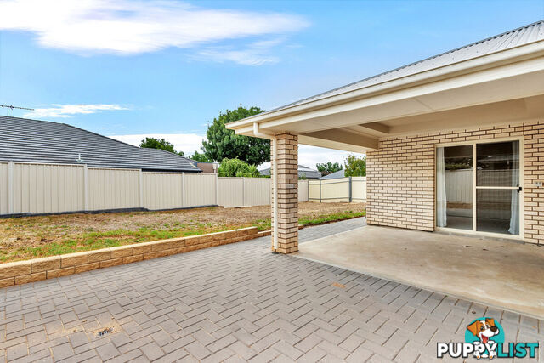
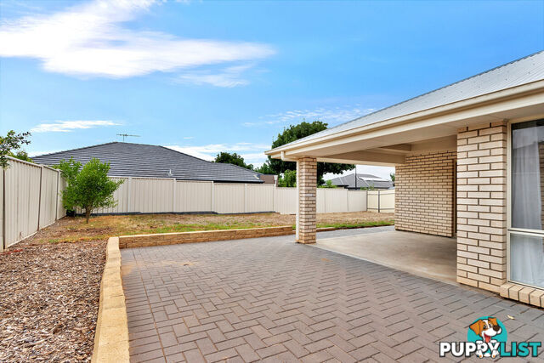
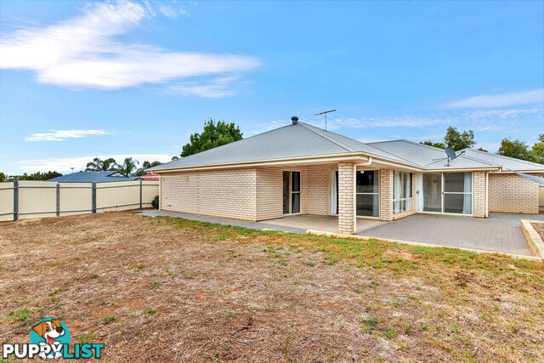



















SUMMARY
Expansive Family Living!
PROPERTY DETAILS
- Price
- Under Contract
- Listing Type
- Residential For Sale
- Property Type
- House
- Bedrooms
- 4
- Bathrooms
- 2
- Method of Sale
- For Sale
DESCRIPTION
This expansive family home is not only practical in its design, but has room proportions that are ideal for those who can appreciate, or simply need that extra space. Set on a corner allotment of approximately 655m2, opposite the local park & playground, this property is sure to be in high demand.Features include:
* 4 double bedrooms.
* Master bedroom with ensuite & walk-in robe.
* Built-in robes to bedrooms 2 & 3.
* Centrally located & practically designed main bathroom.
* Spacious lounge/living room situated at the front of the home.
* Huge open plan kitchen/family/dining room.
* Impressive kitchen with island bench, quality appliances including dishwasher & plenty of storage.
* Brand new flooring & paint right throughout.
* Ducted reverse cycle heating & cooling.
* Double garage under the main roof with automatic roller door & direct internal access.
* Alfresco entertaining area overlooking the back yard.
* Potential for 2nd driveway off Stollberg Rd to provide rear access to a proposed 6x9m shed (subject to planning consent).
For any further information, or to make a time to inspect this property, please contact Jared Lund Reveal Phone.
All information provided has been obtained from sources we believe to be accurate, however, we cannot guarantee the information is accurate and we accept no liability for any errors or omissions (including but not limited to a property's land size, floor plans and size, building age and condition). Interested parties should make their own enquiries and obtain their own legal and financial advice. Should this property be scheduled for auction, the Vendor's Statement may be inspected at either of our two LJ Hooker Property Specialists Real Estate offices for 3 consecutive business days immediately preceding the auction and at the auction for 30 minutes before it starts. RLA 305453
INFORMATION
- New or Established
- Established
- Garage spaces
- 2
- Land size
- 655 sq m
