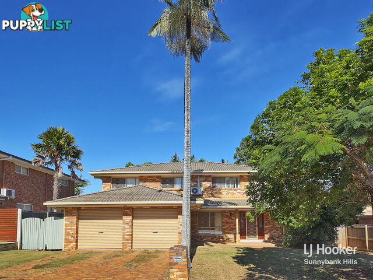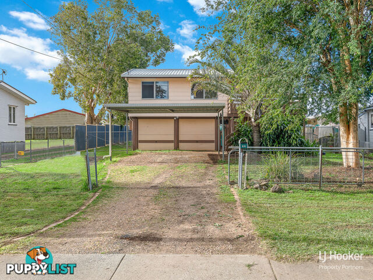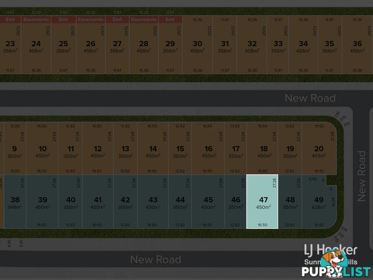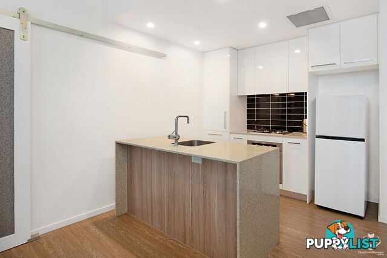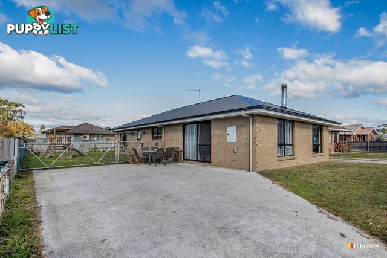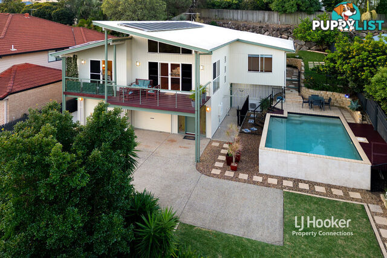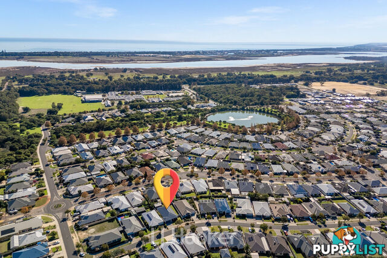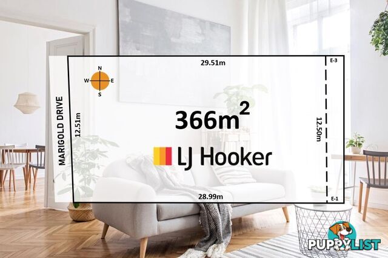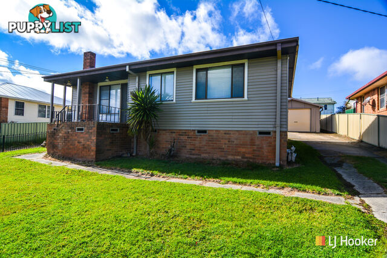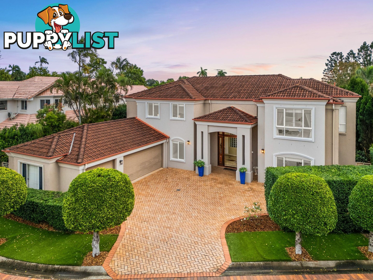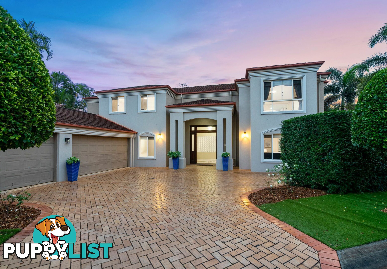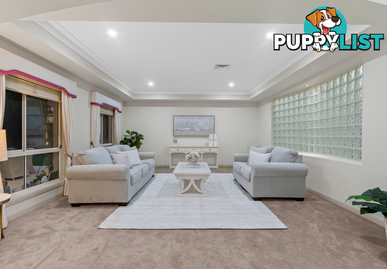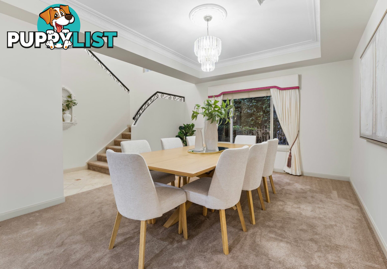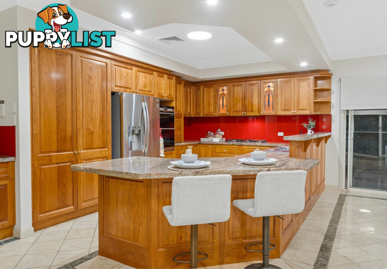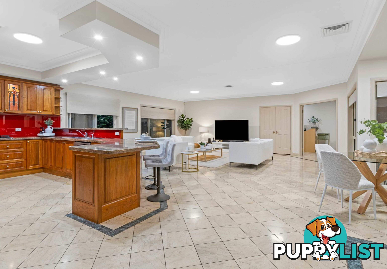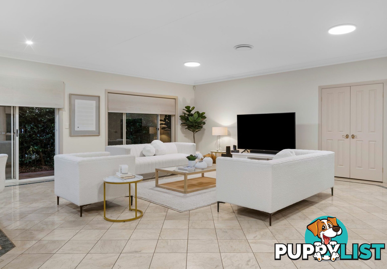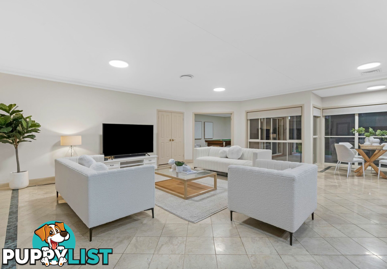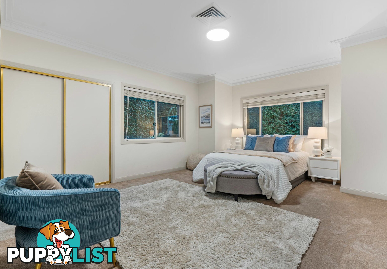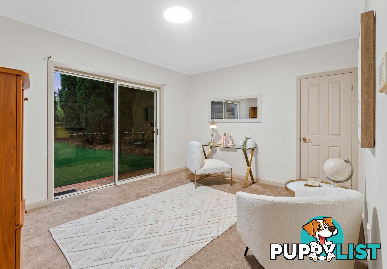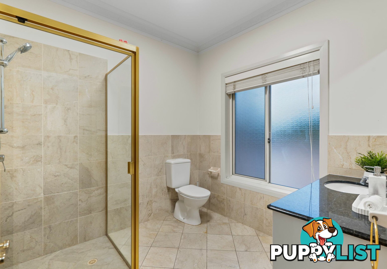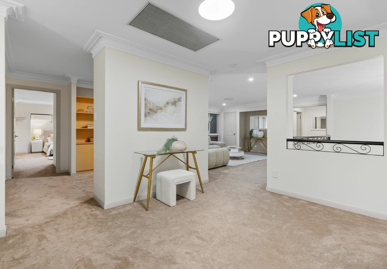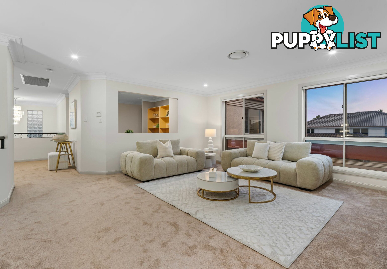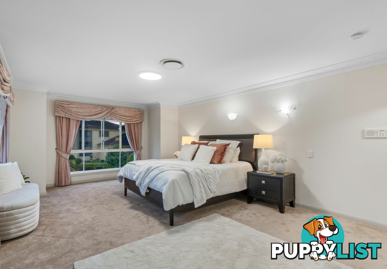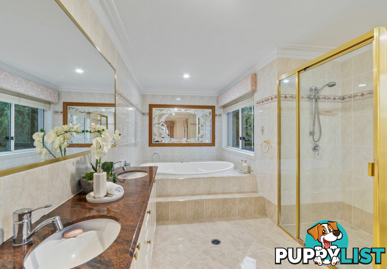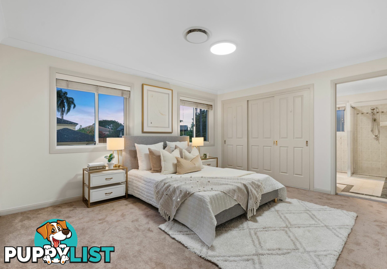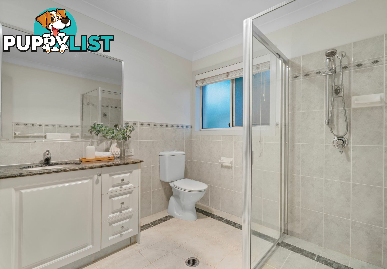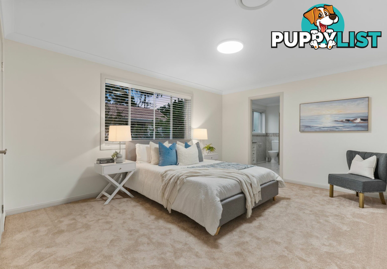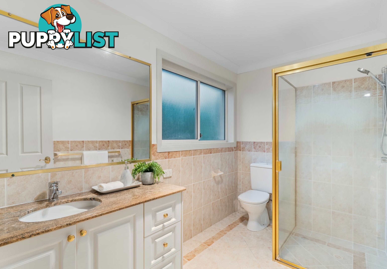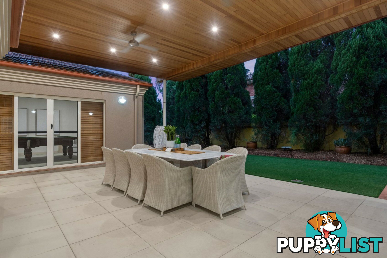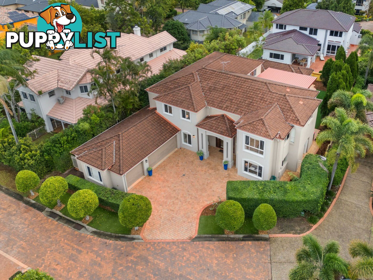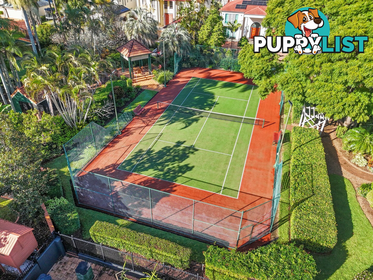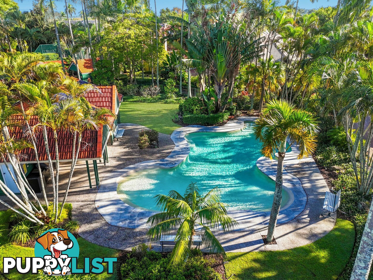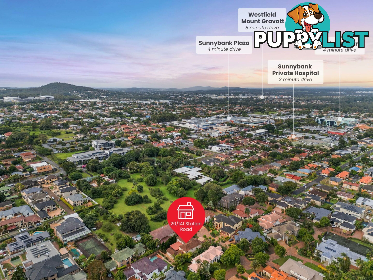20/141 Station Road SUNNYBANK QLD 4109
Auction

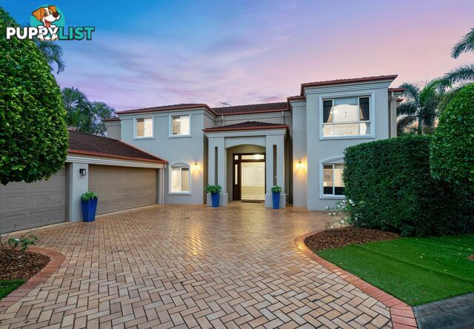
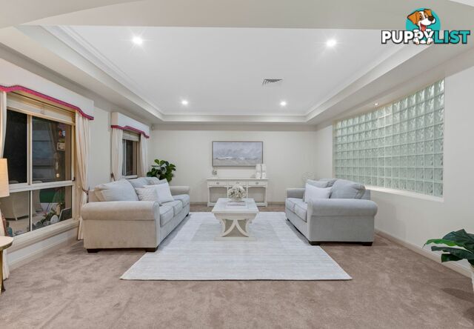
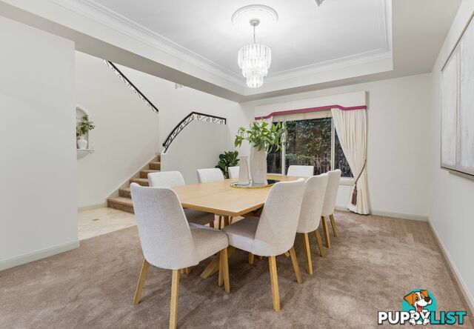
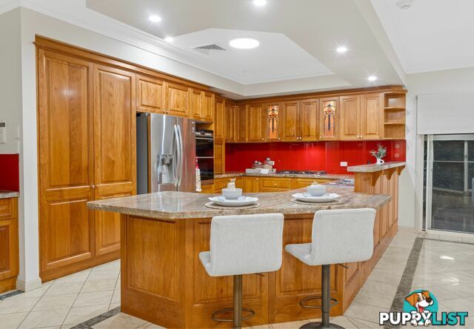
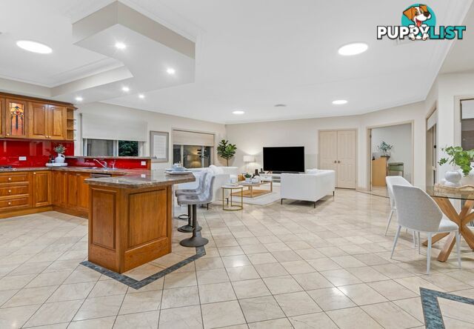
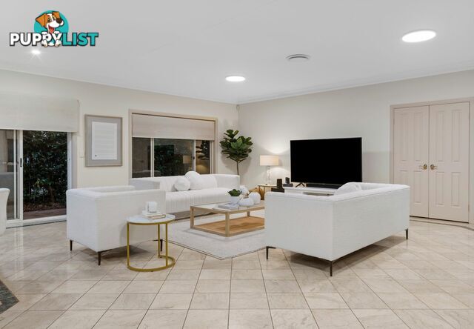
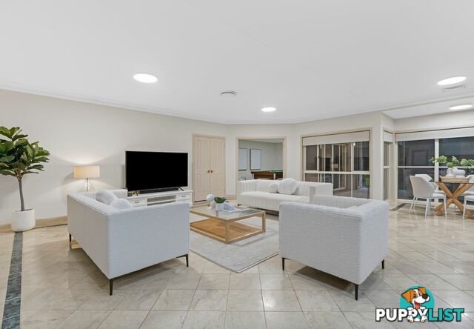

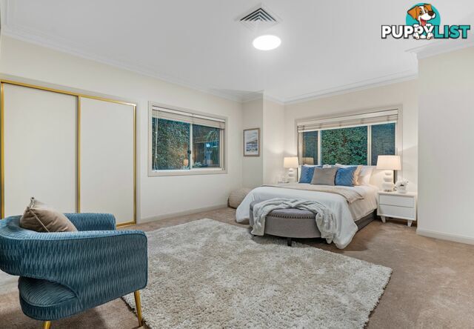
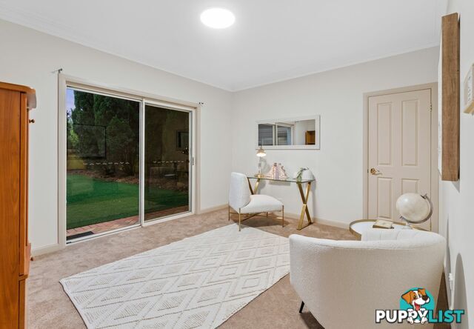
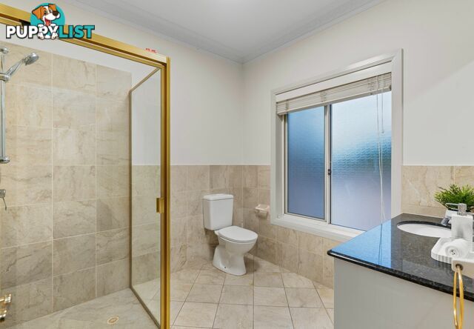
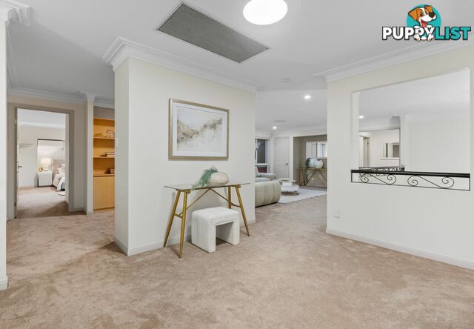
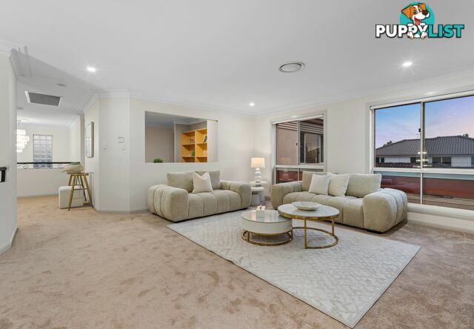
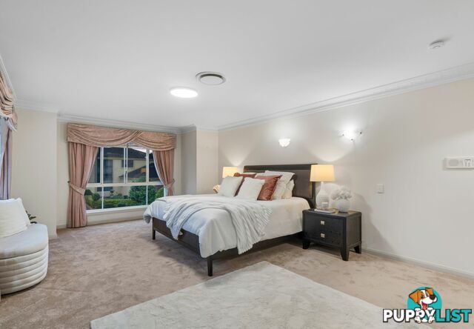
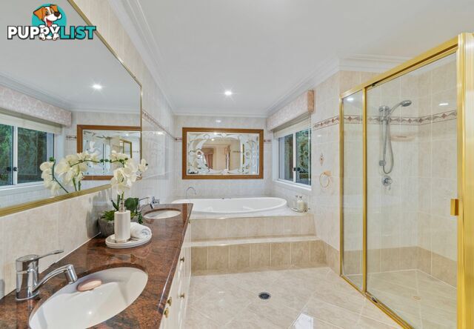
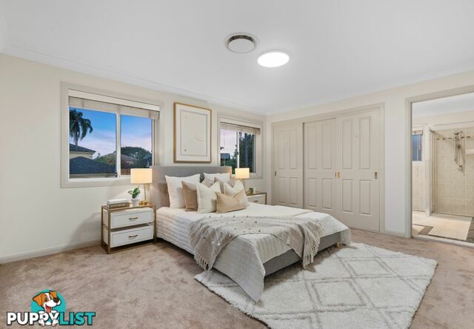
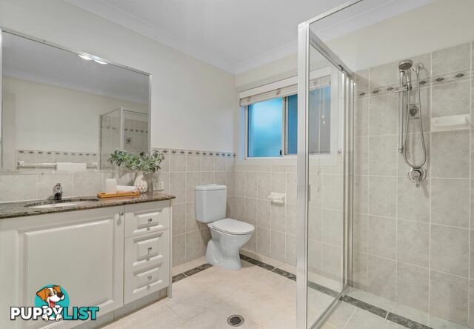
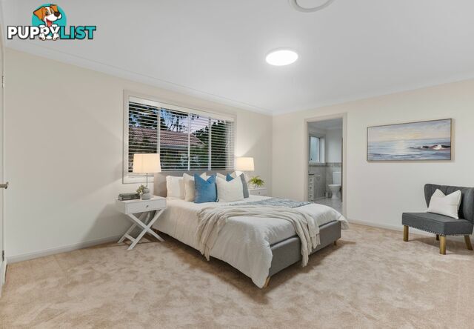
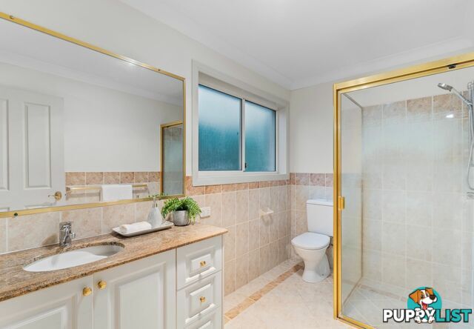
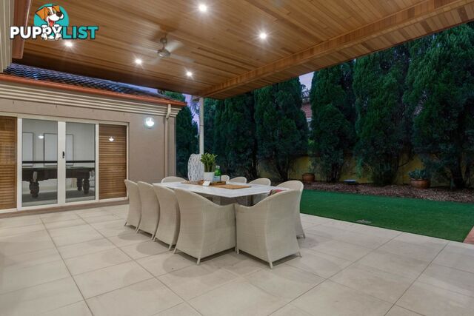
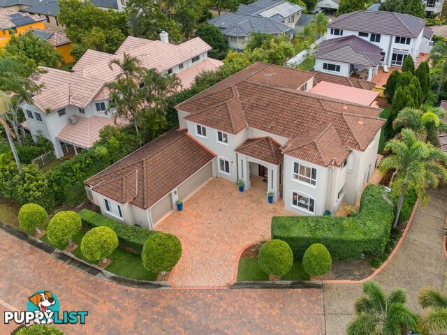
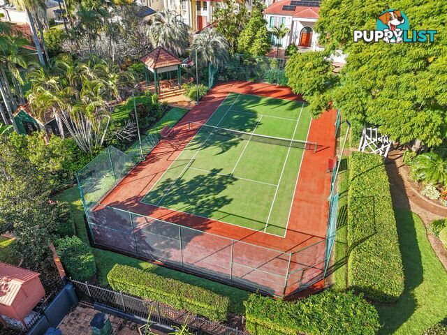
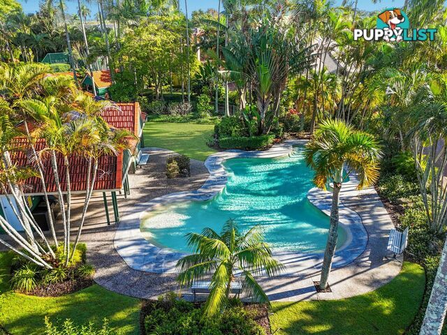
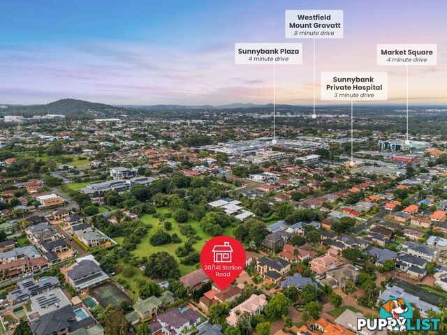

























SUMMARY
Mediterranean-Style Mansion in Sunnybanks Exclusive Oasis Gardens Estate
PROPERTY DETAILS
- Price
- Auction
- Listing Type
- Residential For Sale
- Property Type
- House
- Bedrooms
- 6
- Bathrooms
- 6
- Method of Sale
- Auction
DESCRIPTION
A magnificent expression of European-inspired elegance, this sprawling rendered double-storey mansion presents an extraordinary opportunity for prestige living within Sunnybank's most exclusive gated estate. Positioned on an expansive 800 sqm within the luxurious Oasis Gardens enclave, this opulent residence is a rare fusion of classical design and modern indulgence, offering a private, secure, and serene lifestyle only moments from vibrant retail, transport, and culinary hubs.The Oasis Gardens Estate is a refined community. Residents enjoy exclusive access to a suite of resort-style facilities including a resort-style swimming pool, tennis court, covered barbecue areas, and immaculate communal gardens, all meticulously maintained by on-site management. The estate's European-style paved roads and lush tropical landscaping evoke a sense of timeless luxury, creating the ideal setting for this palatial family manor.
A Glimpse at the Grandeur:
- Grand Mediterranean-inspired mansion on an expansive 800 sqm within Sunnybank's most exclusive gated estate
- Oasis Gardens Estate offers European-style paved roads, tropical resort-style amenities including pool and tennis court, on-site management and a refined community atmosphere
- Sprawling dual-level layout with multiple elegant living zones and a private rear alfresco for lavish indoor-outdoor entertaining
- Six spacious bedrooms, five with their own ensuites, plus an additional guest bathroom - ideal for large, extended or multigenerational families
- Walking distance to Market Square, Sunnybank Plaza, city buses, schools, and premier dining options
Positioned within the secured surrounds of The Oasis Gardens, this majestic residence commands immediate attention with its terracotta tiled roof, ornate stepped cornices, and a grand, hedged-framed driveway leading to a triple garage. The estate itself offers a tranquil, resort-like environment, where professionally landscaped gardens and exclusive leisure amenities create a continuous sense of retreat.
The soaring, pillared portico frames the impressive timber double doors, inviting you into a residence of timeless, opulent style.
Beyond the tiled foyer, a shimmering curved glass block feature wall provides both drama and privacy, hiding a plush formal lounge adorned with bulkheads and refined lighting. Opposite sits a stately formal dining room, framed by decorative cornices, a ceiling rose, and a glittering chandelier--setting the perfect scene for opulent dinner parties.
Further within, the vast open-plan, tiled family living and dining area becomes the central gathering space, designed for comfort and connection. Through double doors lies a large, carpeted games room, the ideal setting for weekend leisure or a sophisticated billiards retreat.
The timber kitchen delivers enduring beauty with rich granite benchtops, leadlight cabinetry, and a bold, red-tinted glass splashback. Bulkheads with downlights offer definition, while a long dining bar allows for casual conversation and light meals. A large gas stove, two stacked ovens, and a dishwasher complete the gourmet appeal--ready for catering both everyday meals and large-scale celebrations.
At the rear, a tiled alfresco entertaining area with timber feature ceiling, integrated lighting and ceiling fans offers a refined setting for outdoor enjoyment. From here, views of the low-maintenance, fully fenced backyard unfold, where majestic conifers stand tall and lush, enhancing the sense of seclusion and serenity.
Two generously sized, carpeted bedrooms are situated on the ground floor--perfect for guests, elderly relatives, or live-in staff. One includes an elegant ensuite with a shower, floor-to-ceiling tiles, and separate water closet, while an additional shared bathroom serves the rest of the lower level.
Above, a vast family room creates a quiet escape for more intimate evenings and leads to a built-in study nook with generous desk space and cabinetry. The upper level continues the theme of indulgence, offering four more large bedrooms. One includes a built-in robe and private ensuite, while the other three boast walk-in robes and ensuites of their own.
The master suite crowns the home with unmistakable luxury--an enormous space complete with an exquisite spa ensuite showcasing a dual vanity, oversized shower, and full-height tiling.
Additional Highlights:
- Ducted air conditioning throughout
- Security alarm system
- Internal laundry with ample storage
- Abundance of linen and cupboard space
- Triple garage with internal access
This unrivalled estate residence places you in the heart of Sunnybank, just moments from the area's most beloved amenities. With its central location and unmatched space, this address is ideal for extended families seeking lifestyle, prestige and convenience in equal measure.
A leisurely stroll connects you to everything from vibrant culinary precincts to quality education and health services:
- 240 m to Bus Stop
- 750 m to Oak Tree Academy Sunnybank
- 800 m to Sunnybank State School
- 900 m to Sunnybank State High School
- 1 km to Maughan Park
- 1 km to Sunnybank Private Hospital
- 1.1 km to Sunnybank Train Station
- 1.2 km to Sunnybank Plaza
- 1.3 km to Market Square
For further information or to arrange your private viewing, contact Peter Florentzos or Kathy Lu today and begin your journey into one of Sunnybank's most prestigious estates.
AEAF Investments Pty Ltd T/A Peter Florentzos Properties with Sunnybank Districts P/L T/A LJ Hooker Property Partners ABN 50 133 677 319 / 21 107 068 020
All information contained herein is gathered from sources we consider to be reliable. However, we cannot guarantee or give any warranty about the information provided and interested parties must solely rely on their own enquiries.
INFORMATION
- New or Established
- Established
- Ensuites
- 4
- Garage spaces
- 2
- Land size
- 800 sq m
MORE INFORMATION
- Outdoor Features
- Swimming Pool
