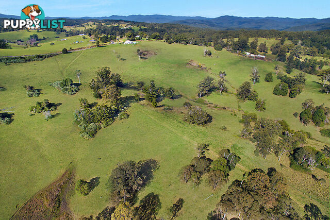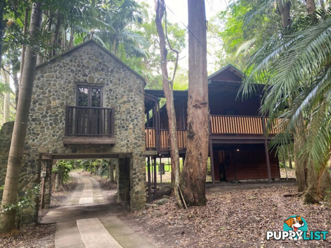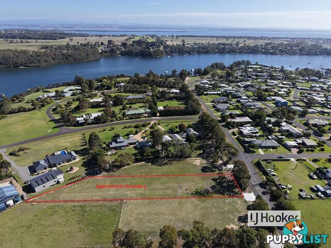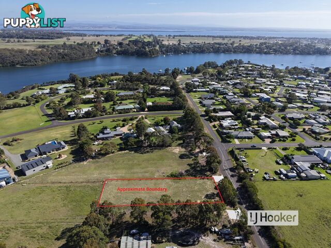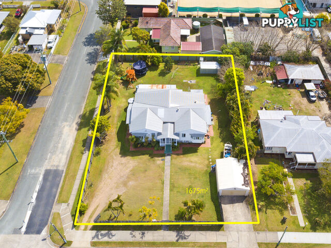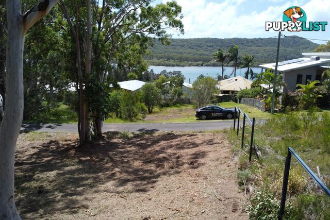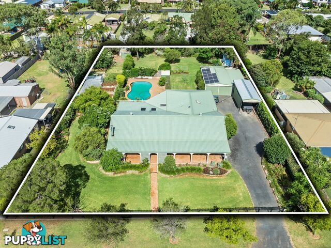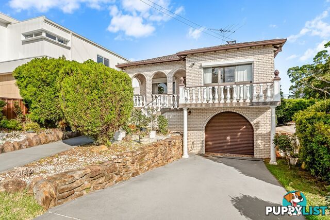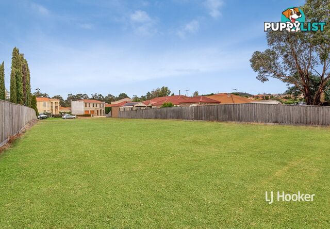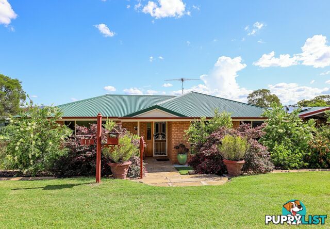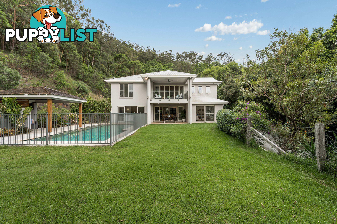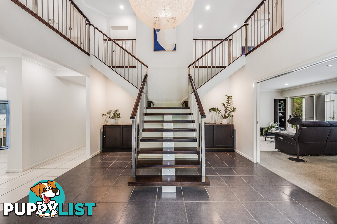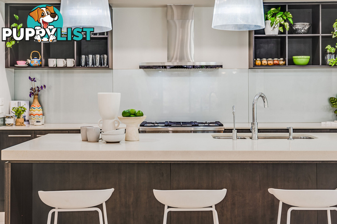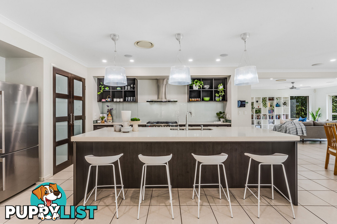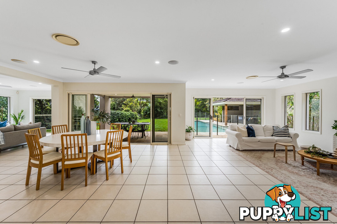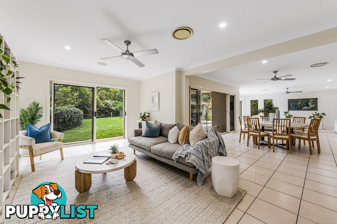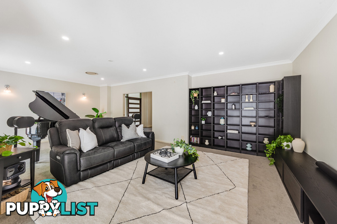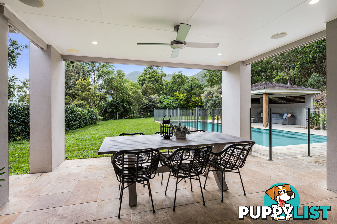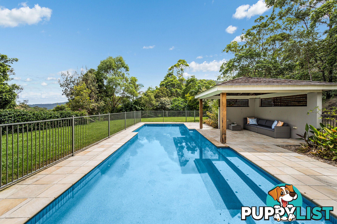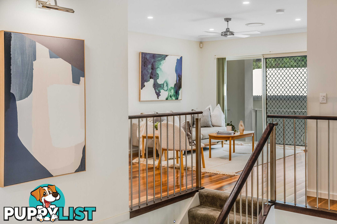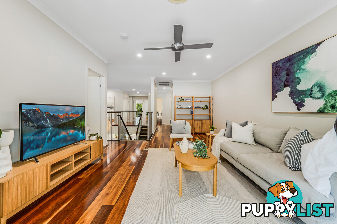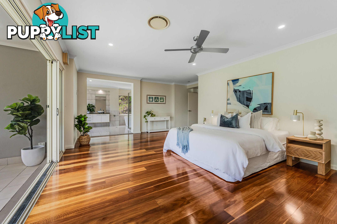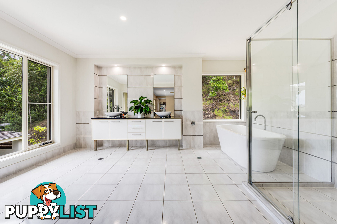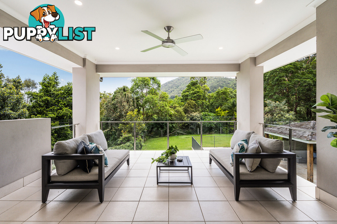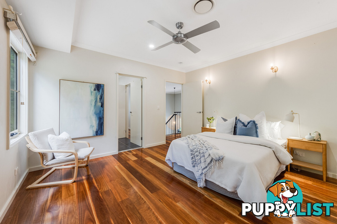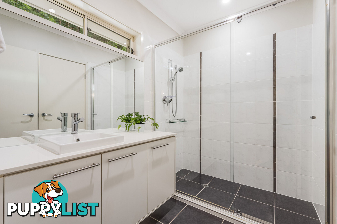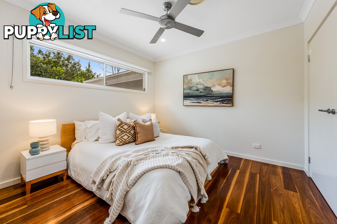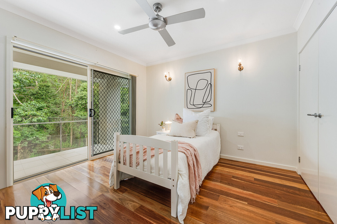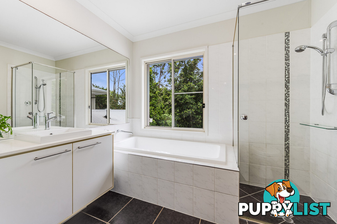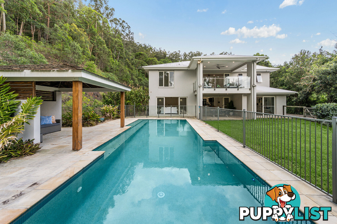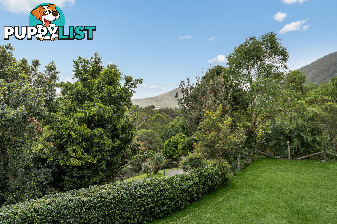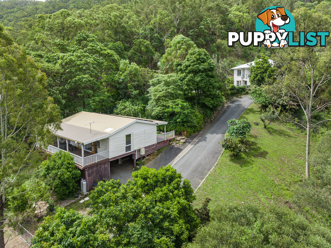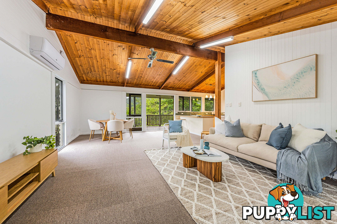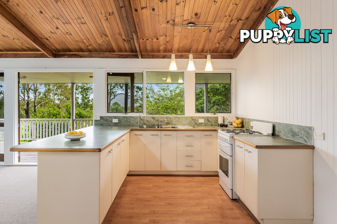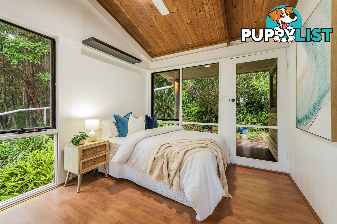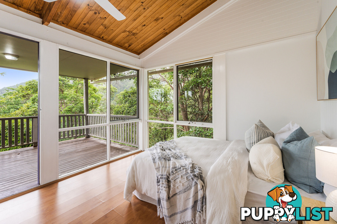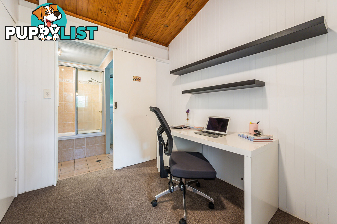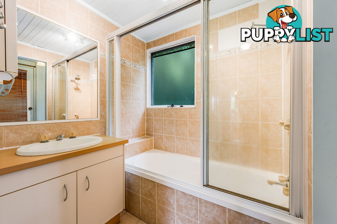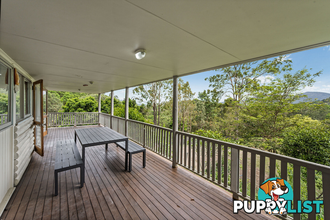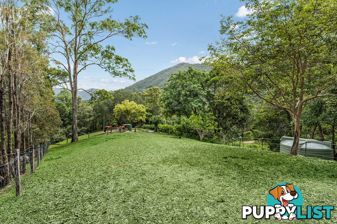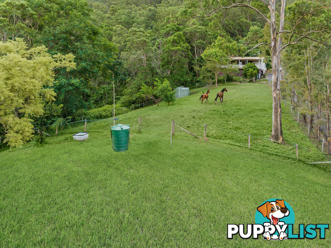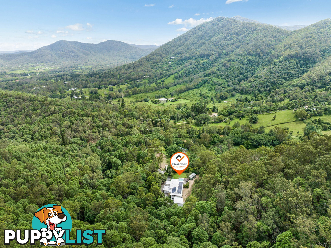134 Ladies Road Samsonvale QLD 4520
Contact Agent
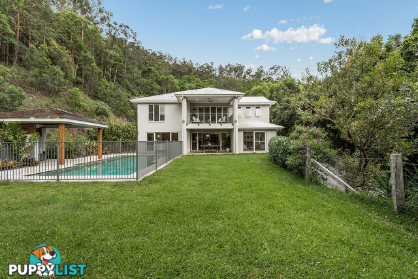
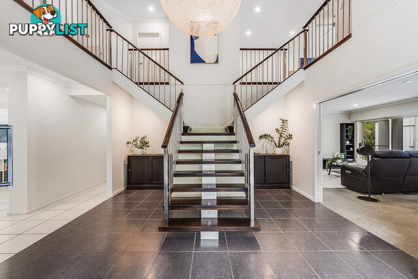
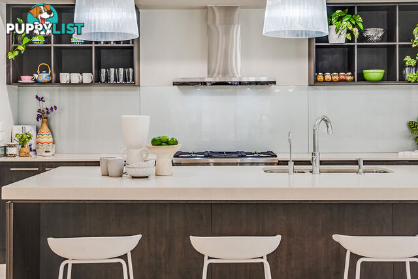
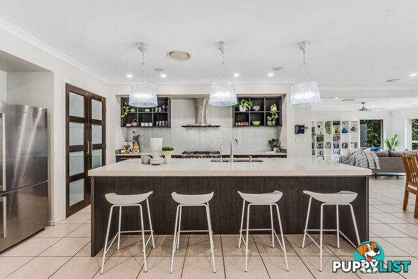
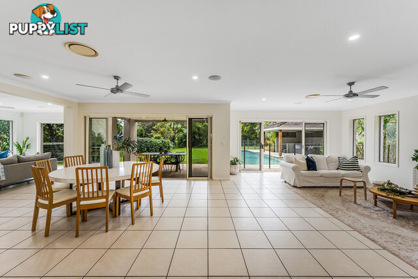
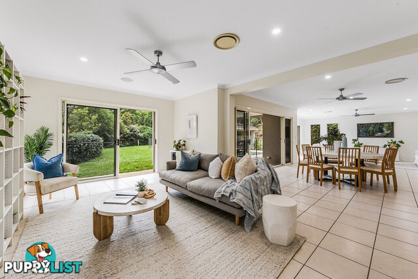
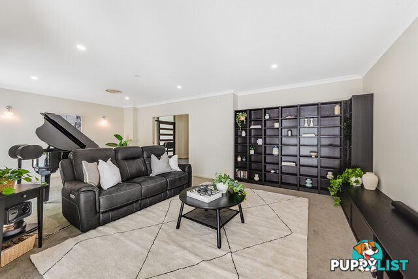
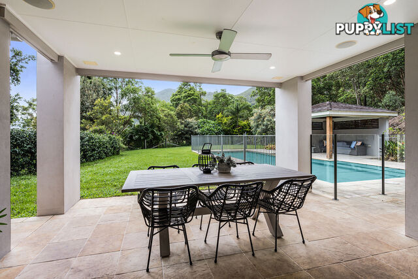
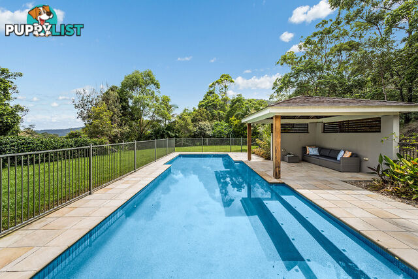
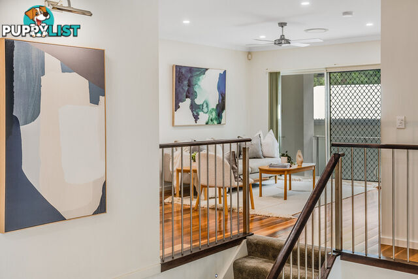
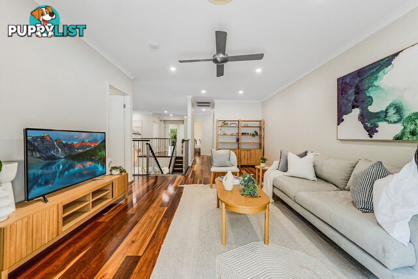
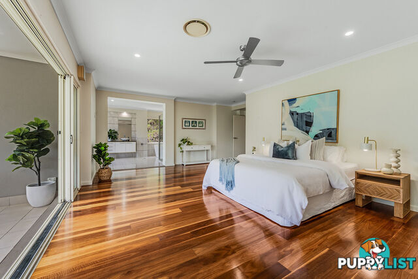
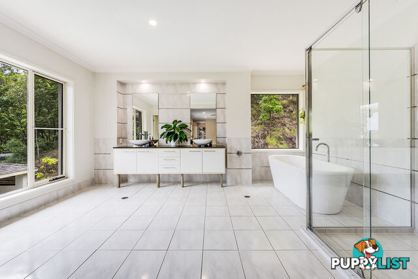
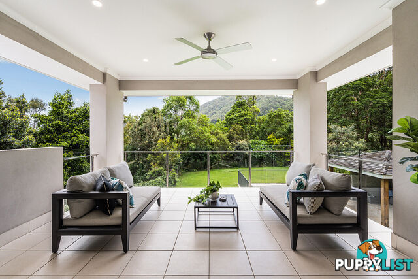
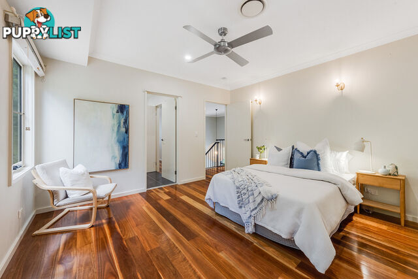
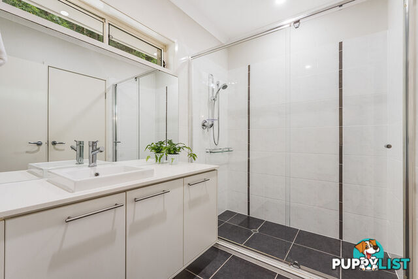
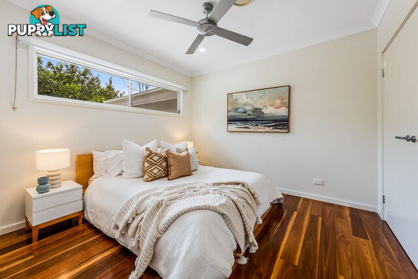
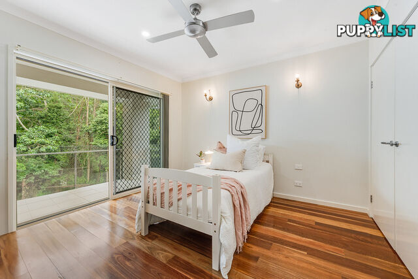
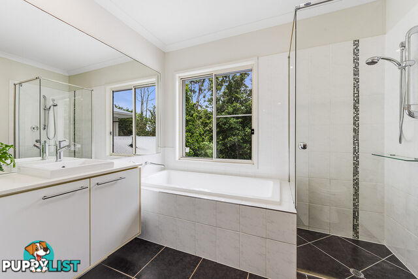
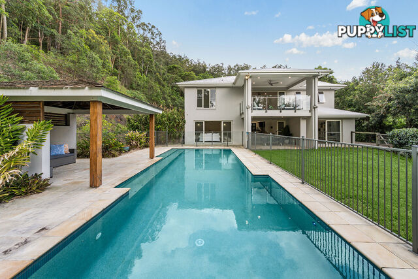
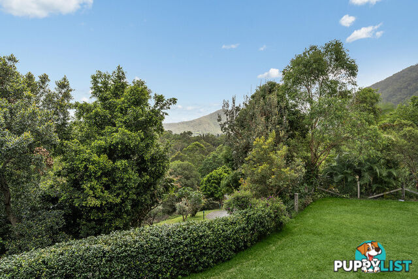
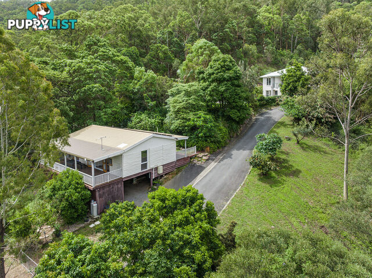
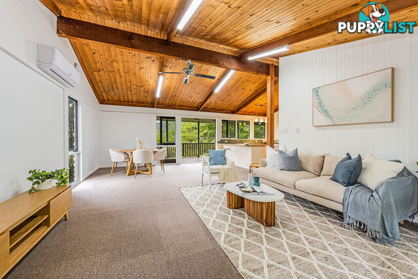
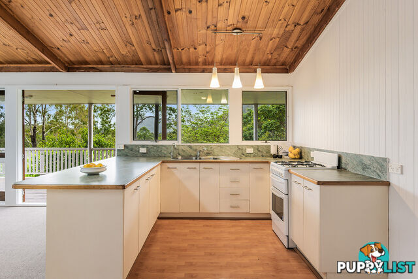
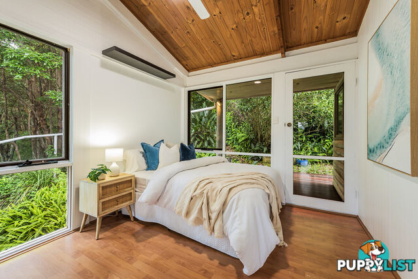
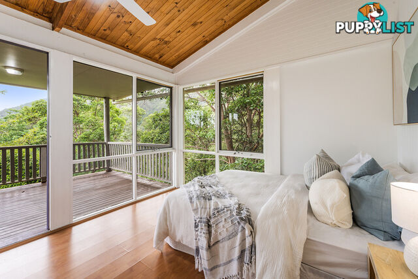
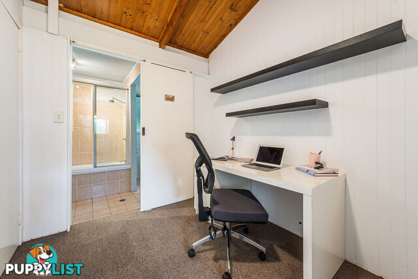
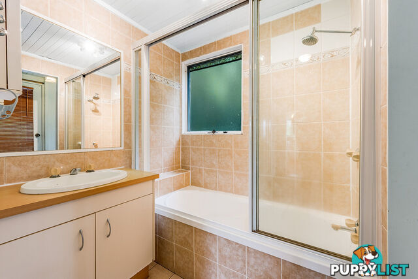
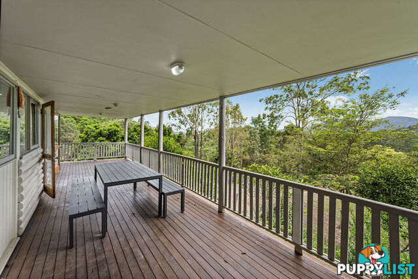
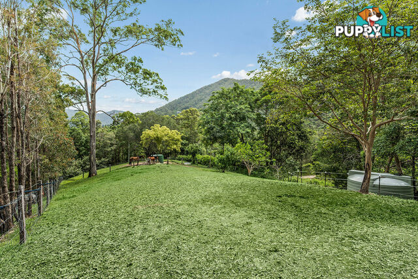
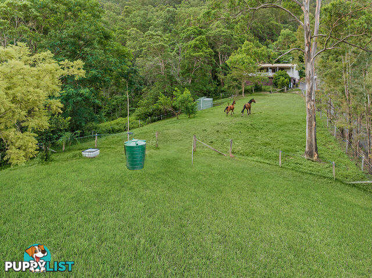
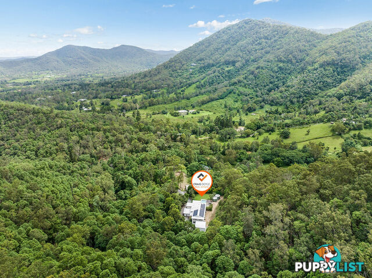

































SUMMARY
Rare 42-Acre Lifestyle Retreat Offering Space, Privacy & Dual Living
PROPERTY DETAILS
- Price
- Contact Agent
- Listing Type
- Residential For Sale
- Property Type
- House
- Bedrooms
- 6
- Bathrooms
- 4
- Method of Sale
- For Sale
DESCRIPTION
Set against the breathtaking backdrop of the D'Aguilar Range, this exceptional 42-acre estate offers an unparalleled blend of privacy, versatility, and modern comfort. Perfectly tailored for multi-generational living, extended families, or income potential, it boasts two beautifully designed residences nestled amidst tranquil natural surrounds.The Main Residence - Built by Plantation Homes in 2007, this contemporary masterpiece combines architectural elegance with family-focused design. Soaring ceilings, expansive glass, and seamless indoor-outdoor flow create light-filled spaces that feel both grand and inviting. From the striking butterfly staircase in the entry to the open-plan living areas and multiple breakout zones, every detail has been thoughtfully crafted to bring families together while offering private retreats to relax and unwind.
⢠Gourmet kitchen with stone benchtops, 5-burner gas cooktop, oversized oven, and a walk-in pantry
⢠Expansive open-plan living and dining zones seamlessly connecting to an alfresco pavilion, magnesium pool, and level backyard - ideal for weekends spent at home
⢠Opulent master suite with private balcony, dressing room, and a luxe ensuite featuring a freestanding bath
⢠Three generously sized bedrooms plus a dedicated office offer flexibility and space for the whole family
⢠Ducted air-conditioning, ceiling fans, and integrated speakers deliver year-round comfort and effortless entertaining
The Second Residence - Privately positioned away from the main house, the fully self-contained second residence combines charm, comfort, and practicality. Open-plan living with raked ceiling and a seamless connection to the outdoors, offers a peaceful retreat with tranquil views over the paddock to the mountains beyond. A spacious covered deck provides the perfect spot to relax or entertain while taking in the leafy surrounds. Complete with two well-sized bedrooms, a study nook, and a modern kitchen, this residence also features private covered car parking - ideal for extended family, guests, or rental income.
The Land and Lifestyle - Whether hosting family celebrations, relaxing by the pool, or exploring the seasonal creek, fenced paddock, and scenic bush trails, this property offers a harmonious blend of tranquility and practicality.
⢠42 picturesque acres featuring a seasonal creek, fenced livestock paddock with shelter, and a hiking trail leading to a summit with breathtaking city views
⢠Established fruit trees including mulberry, lemon, lime, mango, cumquat, lemon myrtle
⢠3-phase power to the home and a 7m x 7.5m shedâideal for workshops, hobbies, or a home business
⢠Sustainably designed with a 20kW solar system, 16kWh battery backup, and a fast 3-phase EV charger at the main house, plus 6.6kW solar and 10kWh battery at the granny flat
⢠Comprehensive security with cameras, a gate intercom, and emergency power systems (EPS) in both residences for added peace of mind
⢠Reliable connectivity with an established Starlink internet connectionâperfect for remote work and streaming
The Location â Offering the best of both worlds, this property combines the serenity of country living with exceptional convenience. Ideally located just 13 minutes from Dayboro, 16 minutes from Samford Village, and 8 minutes to Mount Samson State School, it provides easy access to local shops, cafes, and schools. The nearby Warner precinct offers extensive grocery and dining options, while the Ferny Grove transport hub connect you directly to Brisbane's CBD.
Ideal for families, nature lovers, or those seeking an exceptional lifestyle with space, privacy, and versatility, this remarkable sanctuary offers an unparalleled opportunity in a prime location. Contact Team Chelsea Perry of Craig Doyle Real Estate Samford to discuss this exciting dual living opportunity.
Disclaimer: Whilst every effort is made to ensure the accuracy of these particulars, no warranty is given by the agent/vendor.
INFORMATION
- New or Established
- Established
- Garage spaces
- 5
- Land size
- 17 ha
MORE INFORMATION
- Outdoor Features
- BalconyDeckOutdoor Entertainment AreaRemote GarageShedSwimming Pool - In GroundFully FencedSecure Parking
- Indoor Features
- Built-in WardrobesDishwasherFloorboardsStudy
- Heating/Cooling
- Air ConditioningOpen FireplaceDucted Cooling
- Eco Friendly Features
- Water Tank
- Statement of Information/ Files
- Attachment 1

