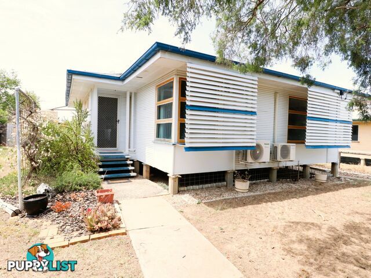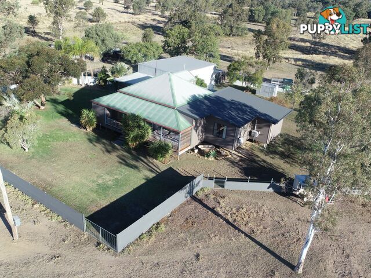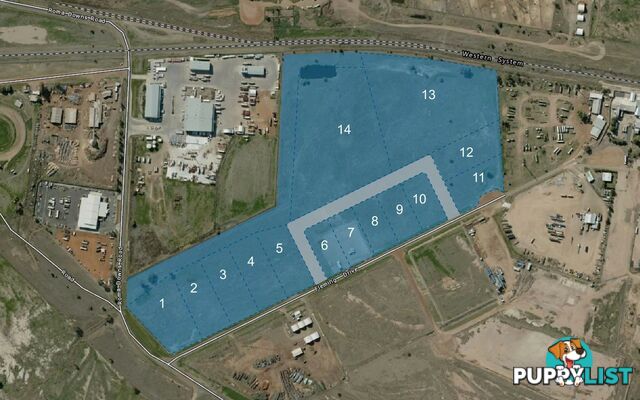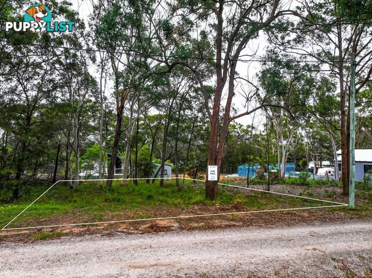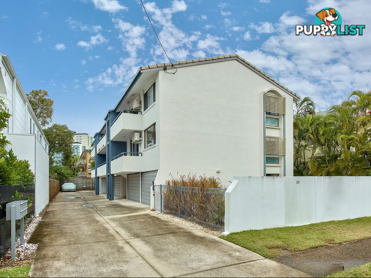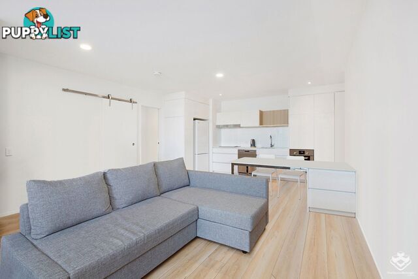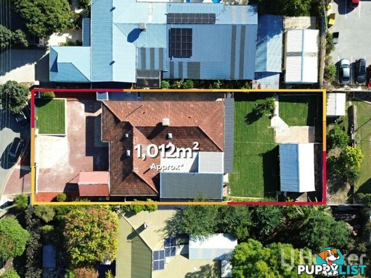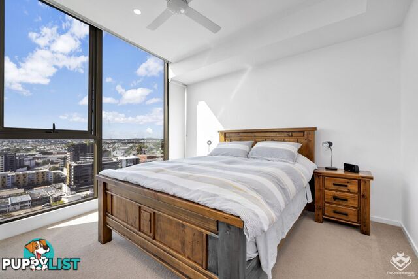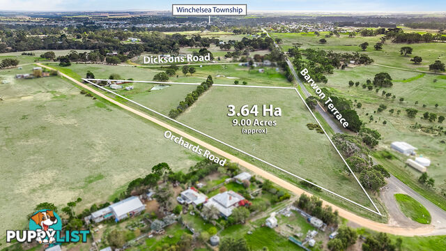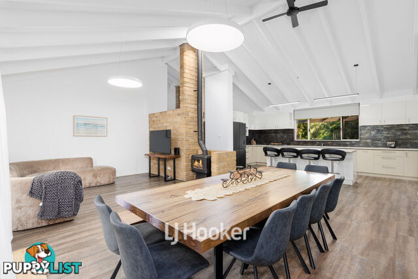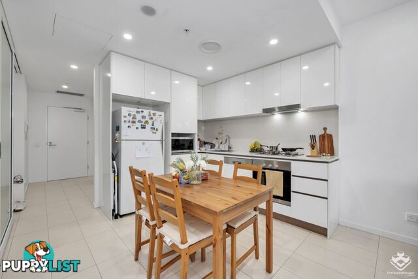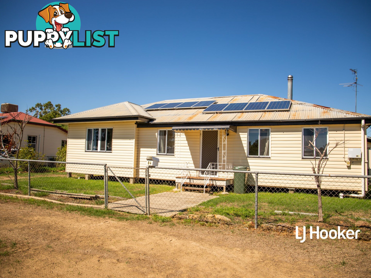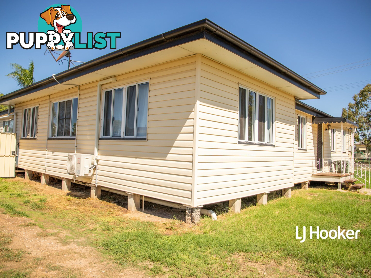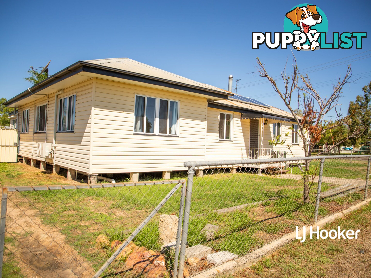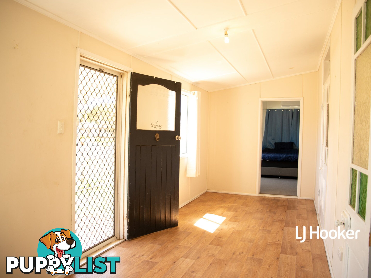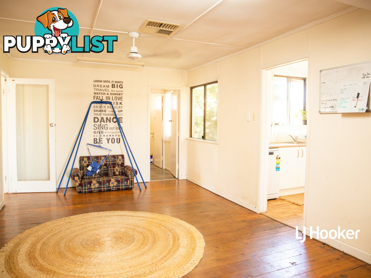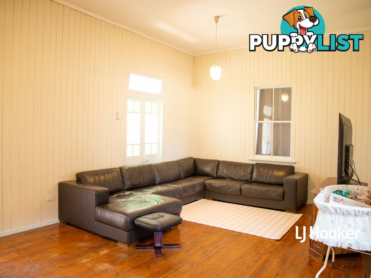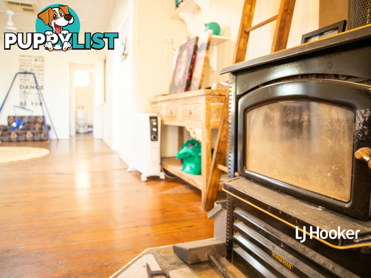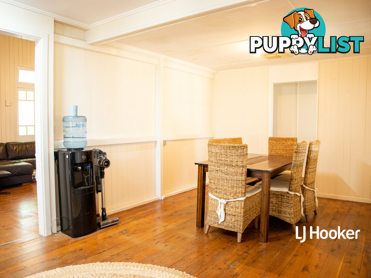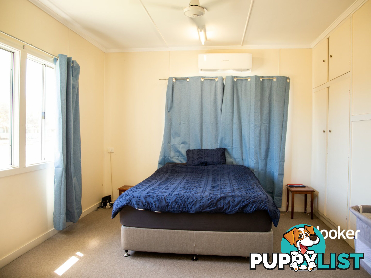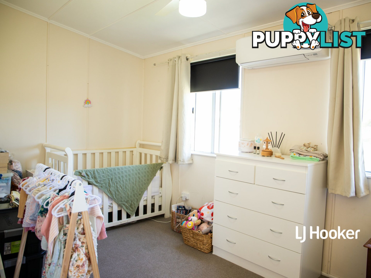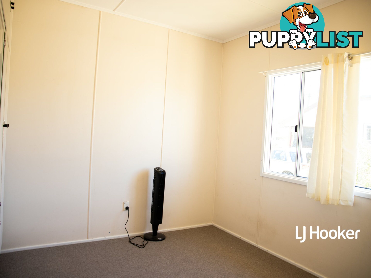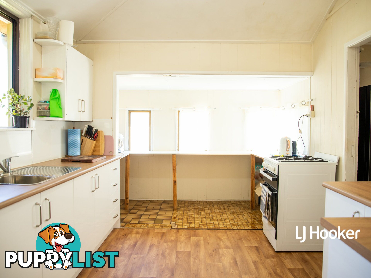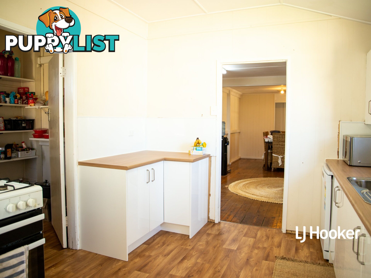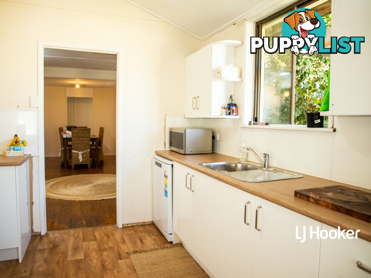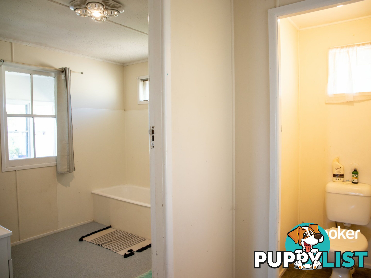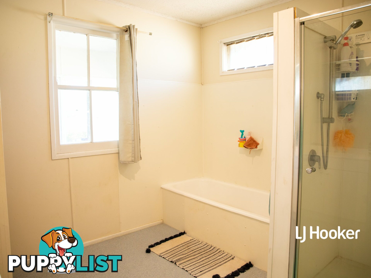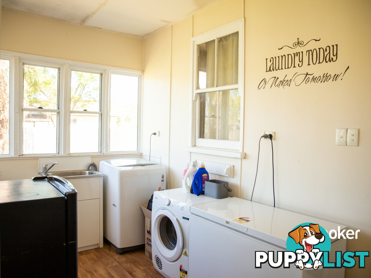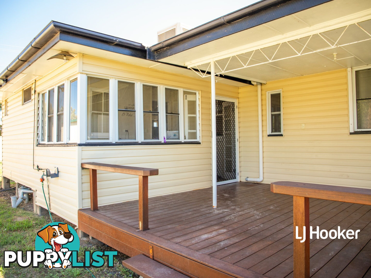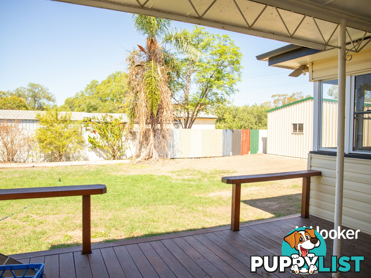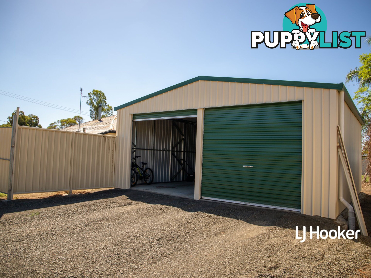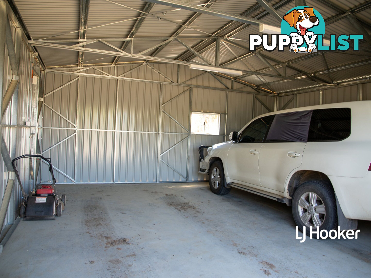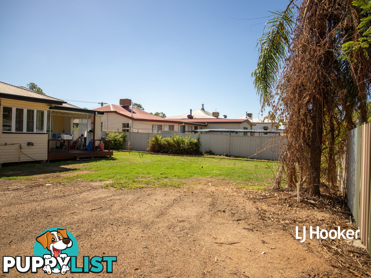84 Hawthorne Street ROMA QLD 4455
$310,000
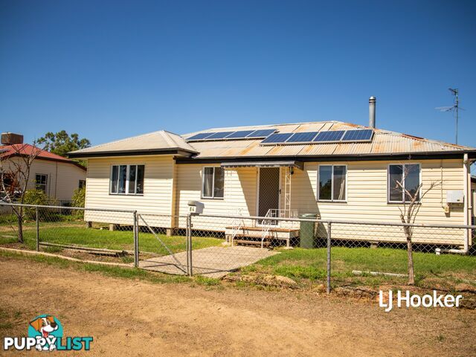
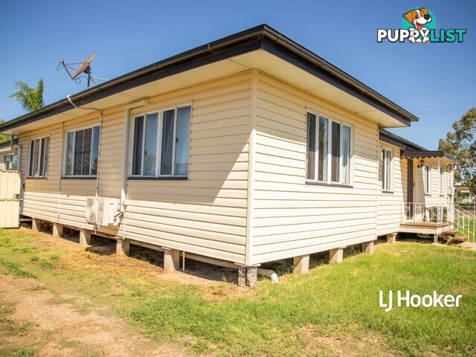
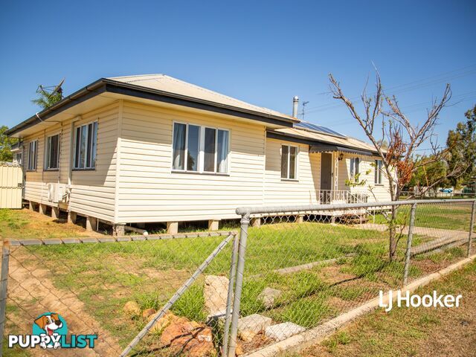
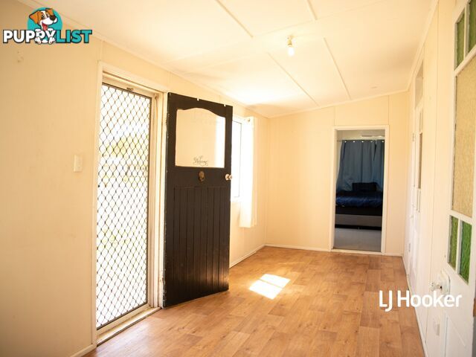
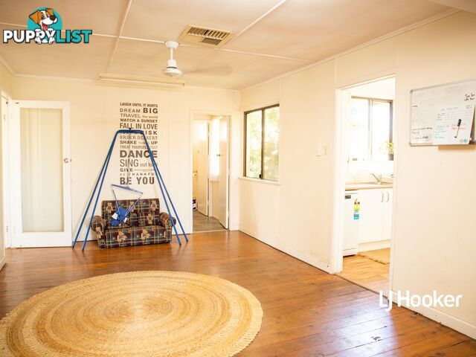
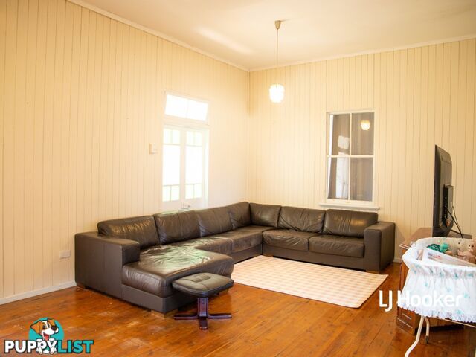
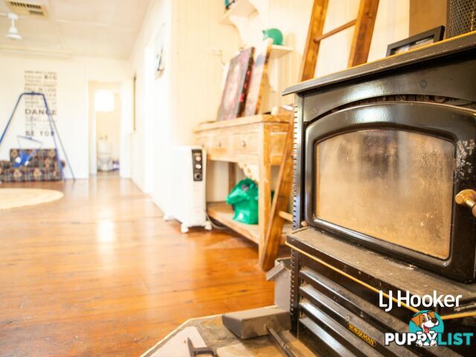
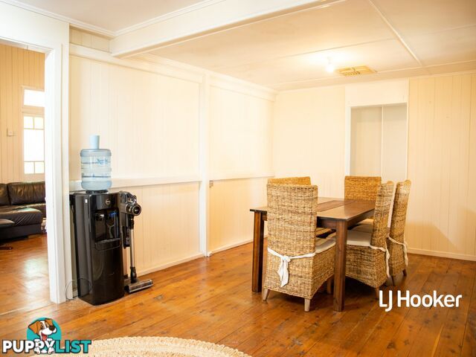
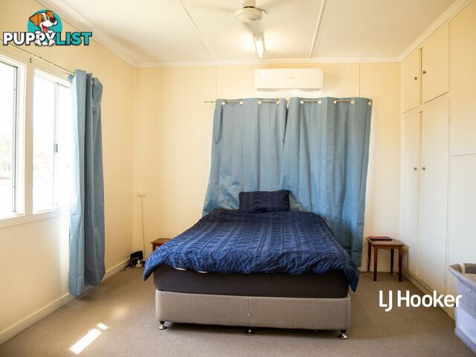
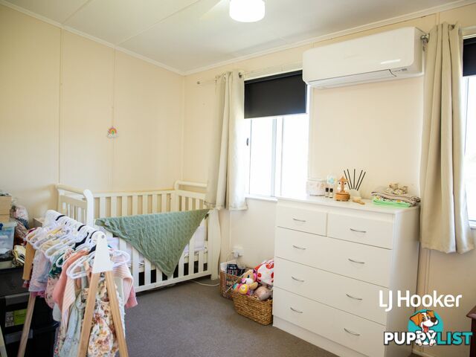
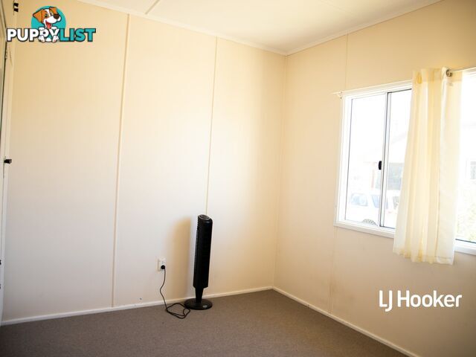
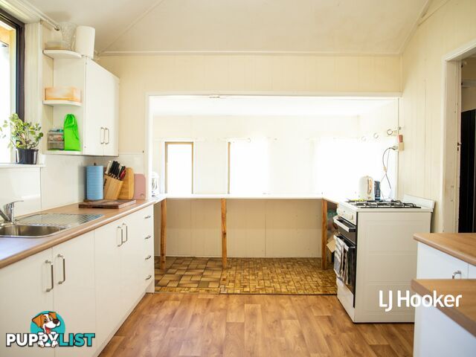
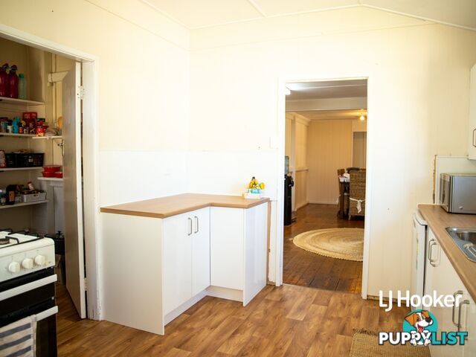
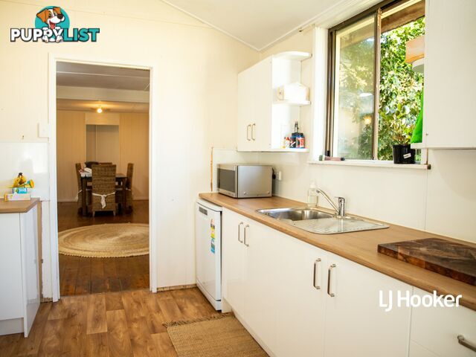
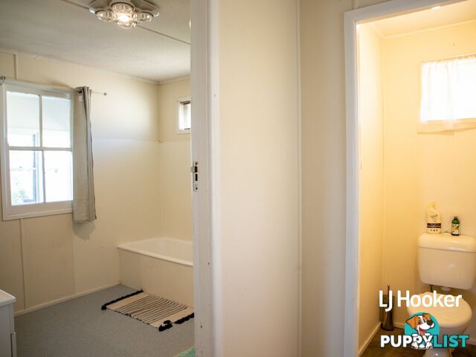
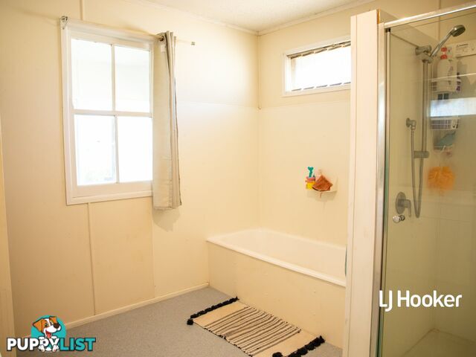
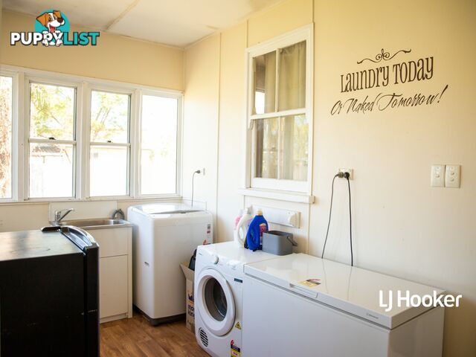
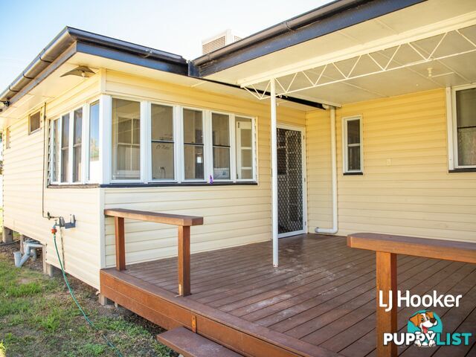
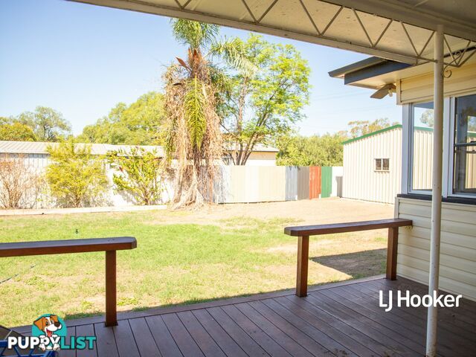
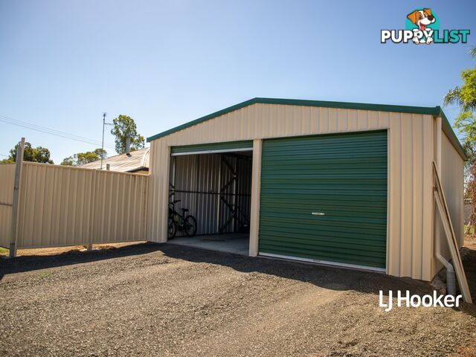
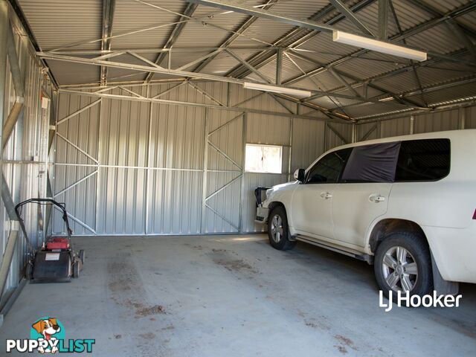
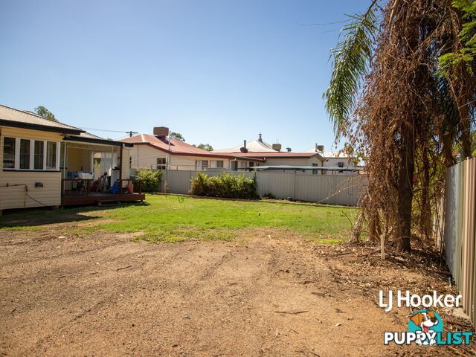






















SUMMARY
Character Filled Home on Hawthorne Street
PROPERTY DETAILS
- Price
- $310,000
- Listing Type
- Residential For Sale
- Property Type
- House
- Bedrooms
- 4
- Bathrooms
- 1
- Method of Sale
- For Sale
DESCRIPTION
This unique home is filled with a mix of modern and traditional features. Perfectly placed on the 1,012 square metre corner block, this home lends itself with lots of potential to make it your own. With access via Twine Street and Hawthorne Street, this home is positioned facing the west. Entering the home via the entry way, to the left you will find the main bedroom and to the right you will see Bedroom 2, both equipped with split system air conditioning and the main with built in wardrobes. Two extra bedrooms are placed on the northern side of the property both featuring floor to ceiling built in wardrobes.In the centre of this home, you will be greeted by the open plan living and dining with high ceilings and polished timber floors, a wood heated fire place placed perfectly to ensure the home is kept toasty in winter. The property features a renovated kitchen with modern white cabinetry and timber laminate bench tops, a large walk in pantry with fridge area and additional space for a breakfast bar or more storage. With a bathroom featuring a shower and bath with separate toilet as well as an internal laundry extending out to the undercover deck area.
The property is fully fenced with a short wire fence at the front and colourbond fencing at the rear. With the brand new two bay powered shed with concrete flooring and roller doors.
Contact Mel O’Brien on Reveal Phone to organise your inspection today.
INFORMATION
- New or Established
- Established
- Garage spaces
- 2
- Land size
- 1012 sq m
