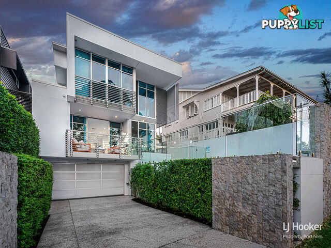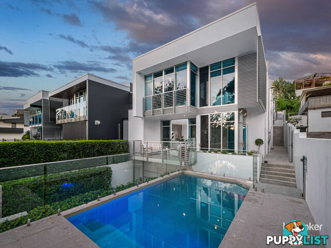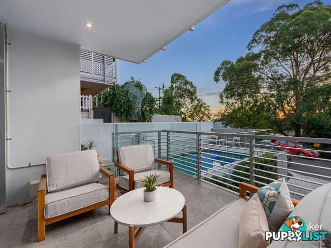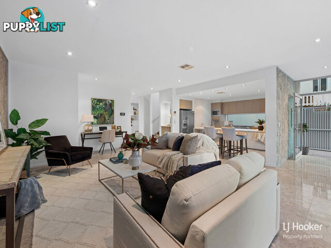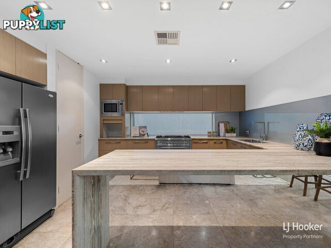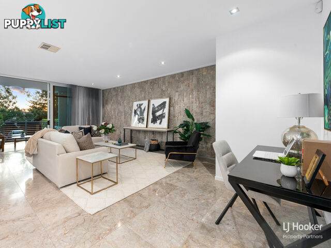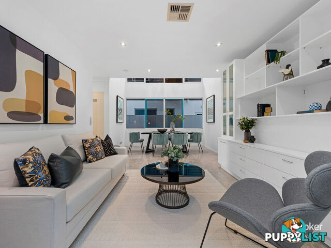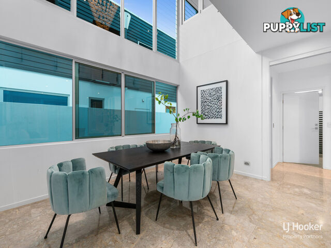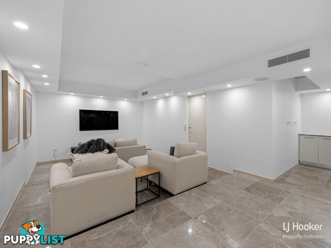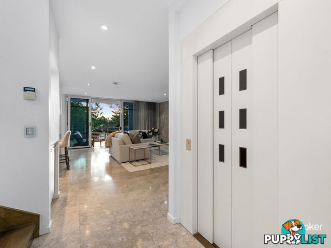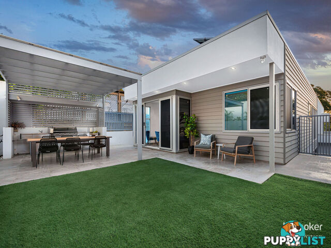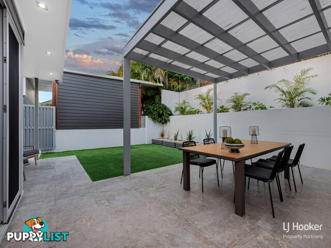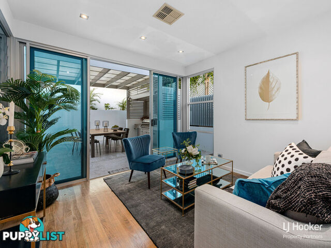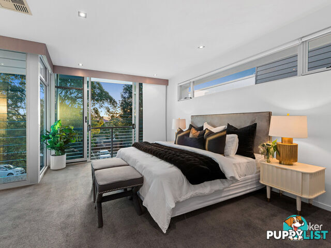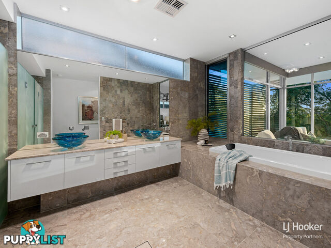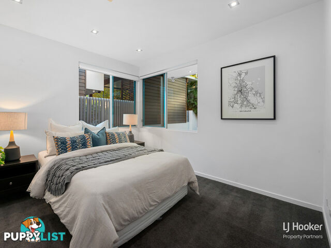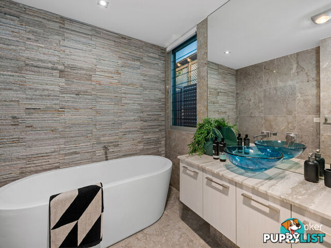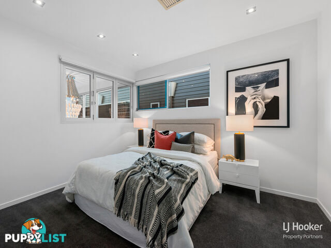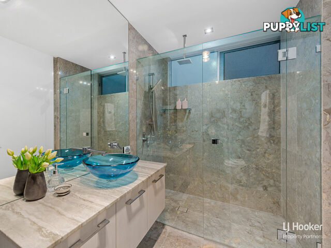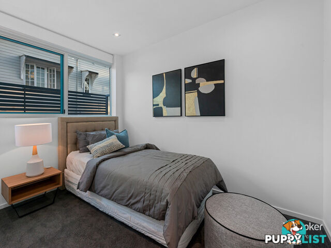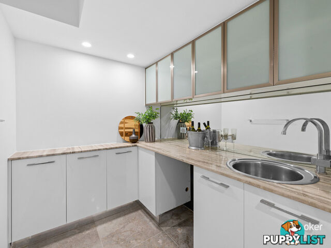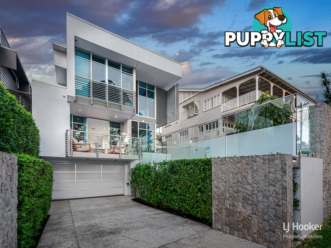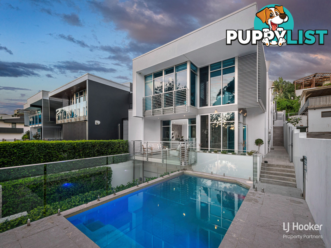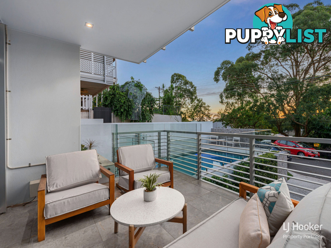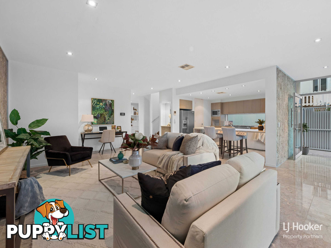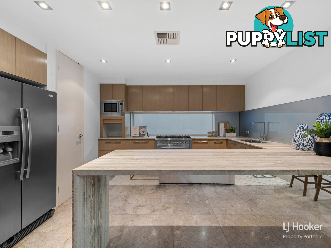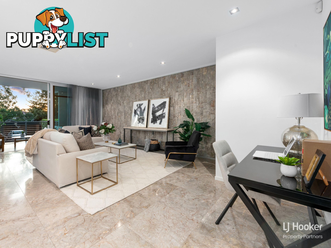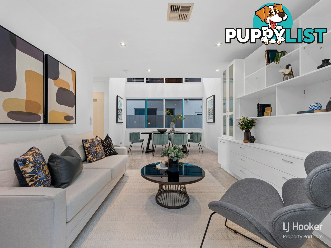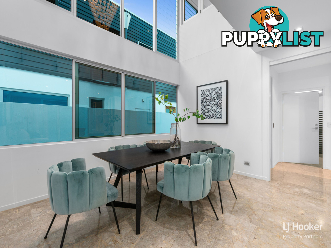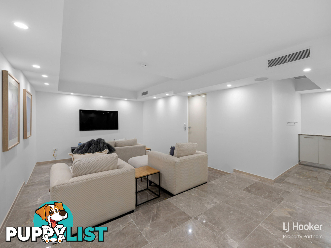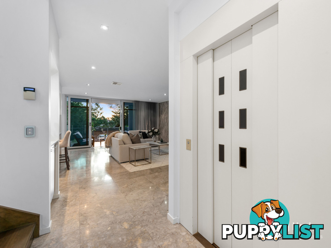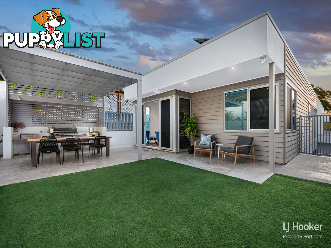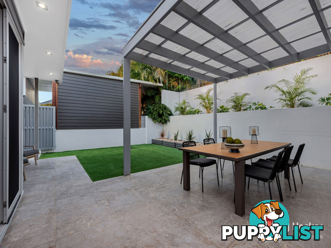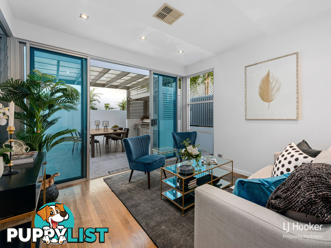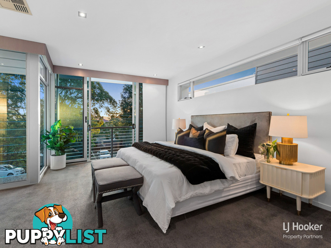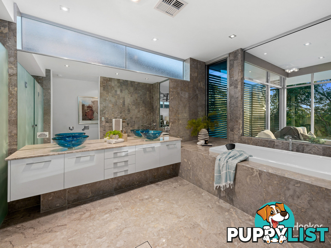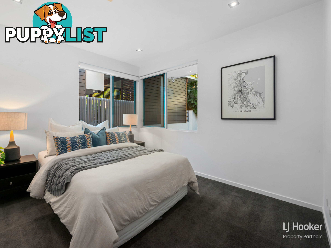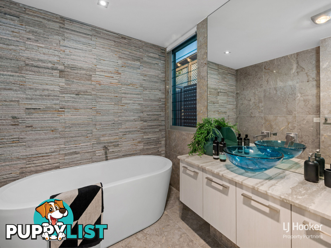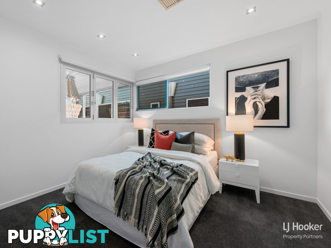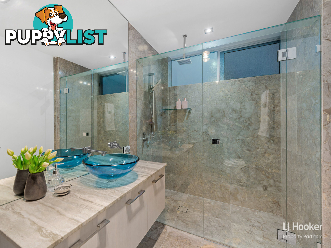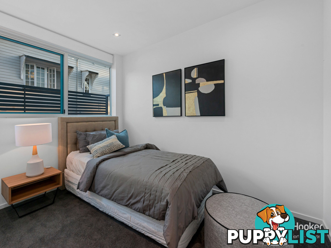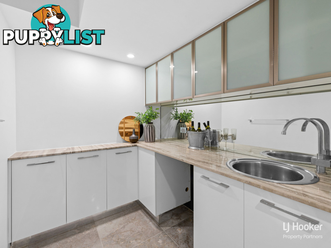SUMMARY
LUXURY LIVING AT ITS FINEST
DESCRIPTION
For the ultimate in sophisticated and suave inner-city living, look no further than 37 Derby Street. This sleek, tri-level residence with elevator for those downsizers has been designed to utmost perfection with multiple stylish living areas suitable for all occasions spread across its three extravagant floors. Within the prestigious Brisbane State High School catchment, this modern home also boasts an exceptional, elevated location on a convenient yet quiet Highgate Hill cul-de-sac that's been kept high and dry from floods.
A singular design makes this home stand out from the rest, its contemporary fa�ade combining fashionable yet severe industrial-style architecture with lush, meticulously manicured hedges, gleaming glass balustrades and lofty windows, and organic stone feature walls for an outstanding impact. The discrete driveway leads beneath the home to a triple garage as well as to a short stairway that takes you up to the entryway and the shimmering saltwater pool for relaxing summer dips.
A chic balcony with a calming streetscape and tree-top views is available by the entry for leisurely unwinding or intimate entertaining. It beckons you through to the bright interior where endless windows allow streams of natural light to illuminate the vast, tiled lounge within. At night, an array of downlights above will make this space sparkle, its shining stone-look tiles and stone feature walls adding decadence and texture. Great for hosting or simply relaxing, it also includes a handy study nook and direct access into the gourmet kitchen.
The kitchen is utterly unique with neutral tones, mirrored features and glass splashbacks seamlessly complimenting the rest of the home. A lengthy breakfast bar joins onto a sea of bench space for effortless gastronomic exploration or easy catering, a huge gas stovetop and oven making all your gourmet dreams a swift possibility. Also included is a dishwasher and built-in microwave, along with a classic bread box and a trendy butler's pantry with sink for inconspicuous clean up.
Venturing further inside you'll stumble upon an exquisite dining room with a breathtaking void and chandelier above as well as a nearby lounge or library with custom built-in joinery for storing all your prized possessions or beloved books. Yet more can be found though with a tiled and tiered media room including bar also hidden away plus a cosy timber-floored retreat that leads out to the rear pergola.
This spacious, tiled pergola has been expertly composed so that you and your guests get to enjoy an aesthetic outlook no matter where you turn. The low maintenance courtyard it's situated in is securely fenced and includes neat tropical gardens, minimal luscious lawns, an intimate patio and of course - the large pergola with built-in outdoor kitchen, including sink and barbecue. A sublime area for alfresco entertaining, it allows for refined outdoor dining or casual parties with close loved ones.
Four comfortably carpeted bedrooms are spread across the floorplan, the big master suite reigning supreme with a balcony and ceiling-to-floor windows offering spectacular tree-top vistas. It also presents couples with a luxurious ensuite that benefits from floor-to-ceiling stone-look tiles, a decadent soaking tub, large mirrors, a sleek floating dual vanity, and large frosted shower.
A further two indulgent bathrooms are also on offer, both with floor-to-ceiling stone-look tiling and chic floating vanities, one with a huge rainfall shower and the other with a sumptuous bathtub beside a stone feature wall.
Other elaborate highlights include:
- Quality Elevator
- Security screens
- Security system
- Eight-zone ducted air conditioning
- Ducted vacuum
- Solar panels
- Gas hot water
- Shed
- Colorbond roof
- NBN
Along with plenty of glamour, this property is here to provide you with an upmarket lifestyle just minutes from all the city and its surrounds has to offer.
- 150m to Brydon Street Park
- 400m to bus stop
- 700m to Koolyangarra Early Childhood Learning Centre
- 1.3km to Dutton Park
- 1.3km to St Laurence's College
- 1.4km to Brisbane State High School
- 1.5km to TAFE Queensland South Bank campus
- 1.6km to South Bank Train Station
- 1.6km to Dutton Park State School
- 1.6km to West End Ferry Terminal
- 1.8km to Montague Markets
- 1.8km to Harris Farm Markets West End
- 2km to Mater Hospital Brisbane
- 2.3km to South Bank Parklands
- 2.5km to The West End Markets
- 2.7km to Princess Alexandra Hospital
- 2.8km to The University of Queensland
- 3.2km to Brisbane City
Contact Kosma Comino to explore it for yourself.
We are committed to the health and safety of our customers and staff, and their families. When entering a premises please adhere to all social distancing (2m2 apart for spaces less that 200m2 and 4m2 apart for spaces more than 200m2) and strict hygiene requirements. Please also ensure that you follow social distancing measures and keep 1.5m away from each other.
All information contained herein is gathered from sources we consider to be reliable. However we can not guarantee or give any warranty about the information provided and interested parties must solely rely on their own enquiries.Australia,
37 Derby Street,
HIGHGATE HILL,
QLD,
4101
37 Derby Street HIGHGATE HILL QLD 4101For the ultimate in sophisticated and suave inner-city living, look no further than 37 Derby Street. This sleek, tri-level residence with elevator for those downsizers has been designed to utmost perfection with multiple stylish living areas suitable for all occasions spread across its three extravagant floors. Within the prestigious Brisbane State High School catchment, this modern home also boasts an exceptional, elevated location on a convenient yet quiet Highgate Hill cul-de-sac that's been kept high and dry from floods.
A singular design makes this home stand out from the rest, its contemporary fa�ade combining fashionable yet severe industrial-style architecture with lush, meticulously manicured hedges, gleaming glass balustrades and lofty windows, and organic stone feature walls for an outstanding impact. The discrete driveway leads beneath the home to a triple garage as well as to a short stairway that takes you up to the entryway and the shimmering saltwater pool for relaxing summer dips.
A chic balcony with a calming streetscape and tree-top views is available by the entry for leisurely unwinding or intimate entertaining. It beckons you through to the bright interior where endless windows allow streams of natural light to illuminate the vast, tiled lounge within. At night, an array of downlights above will make this space sparkle, its shining stone-look tiles and stone feature walls adding decadence and texture. Great for hosting or simply relaxing, it also includes a handy study nook and direct access into the gourmet kitchen.
The kitchen is utterly unique with neutral tones, mirrored features and glass splashbacks seamlessly complimenting the rest of the home. A lengthy breakfast bar joins onto a sea of bench space for effortless gastronomic exploration or easy catering, a huge gas stovetop and oven making all your gourmet dreams a swift possibility. Also included is a dishwasher and built-in microwave, along with a classic bread box and a trendy butler's pantry with sink for inconspicuous clean up.
Venturing further inside you'll stumble upon an exquisite dining room with a breathtaking void and chandelier above as well as a nearby lounge or library with custom built-in joinery for storing all your prized possessions or beloved books. Yet more can be found though with a tiled and tiered media room including bar also hidden away plus a cosy timber-floored retreat that leads out to the rear pergola.
This spacious, tiled pergola has been expertly composed so that you and your guests get to enjoy an aesthetic outlook no matter where you turn. The low maintenance courtyard it's situated in is securely fenced and includes neat tropical gardens, minimal luscious lawns, an intimate patio and of course - the large pergola with built-in outdoor kitchen, including sink and barbecue. A sublime area for alfresco entertaining, it allows for refined outdoor dining or casual parties with close loved ones.
Four comfortably carpeted bedrooms are spread across the floorplan, the big master suite reigning supreme with a balcony and ceiling-to-floor windows offering spectacular tree-top vistas. It also presents couples with a luxurious ensuite that benefits from floor-to-ceiling stone-look tiles, a decadent soaking tub, large mirrors, a sleek floating dual vanity, and large frosted shower.
A further two indulgent bathrooms are also on offer, both with floor-to-ceiling stone-look tiling and chic floating vanities, one with a huge rainfall shower and the other with a sumptuous bathtub beside a stone feature wall.
Other elaborate highlights include:
- Quality Elevator
- Security screens
- Security system
- Eight-zone ducted air conditioning
- Ducted vacuum
- Solar panels
- Gas hot water
- Shed
- Colorbond roof
- NBN
Along with plenty of glamour, this property is here to provide you with an upmarket lifestyle just minutes from all the city and its surrounds has to offer.
- 150m to Brydon Street Park
- 400m to bus stop
- 700m to Koolyangarra Early Childhood Learning Centre
- 1.3km to Dutton Park
- 1.3km to St Laurence's College
- 1.4km to Brisbane State High School
- 1.5km to TAFE Queensland South Bank campus
- 1.6km to South Bank Train Station
- 1.6km to Dutton Park State School
- 1.6km to West End Ferry Terminal
- 1.8km to Montague Markets
- 1.8km to Harris Farm Markets West End
- 2km to Mater Hospital Brisbane
- 2.3km to South Bank Parklands
- 2.5km to The West End Markets
- 2.7km to Princess Alexandra Hospital
- 2.8km to The University of Queensland
- 3.2km to Brisbane City
Contact Kosma Comino to explore it for yourself.
We are committed to the health and safety of our customers and staff, and their families. When entering a premises please adhere to all social distancing (2m2 apart for spaces less that 200m2 and 4m2 apart for spaces more than 200m2) and strict hygiene requirements. Please also ensure that you follow social distancing measures and keep 1.5m away from each other.
All information contained herein is gathered from sources we consider to be reliable. However we can not guarantee or give any warranty about the information provided and interested parties must solely rely on their own enquiries.Residence For SaleHouse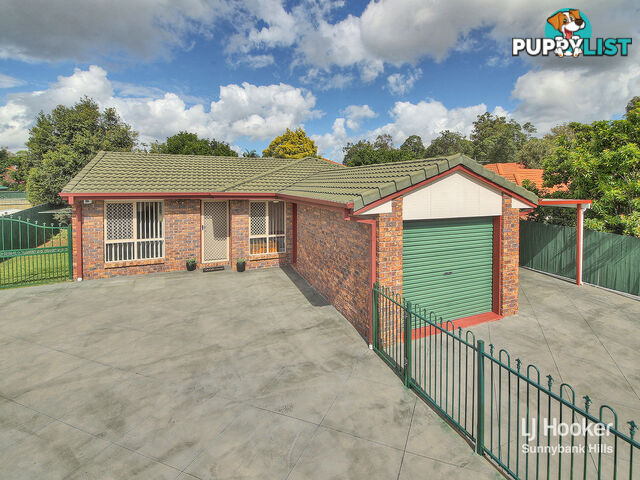 17
1730 Coolgardie Street SUNNYBANK HILLS QLD 4109
By Negotiation
NEAT LOWSET INVESTMENT IN A HIGHLY CONVENIENT SPOTFor Sale
More than 1 month ago
SUNNYBANK HILLS
,
QLD
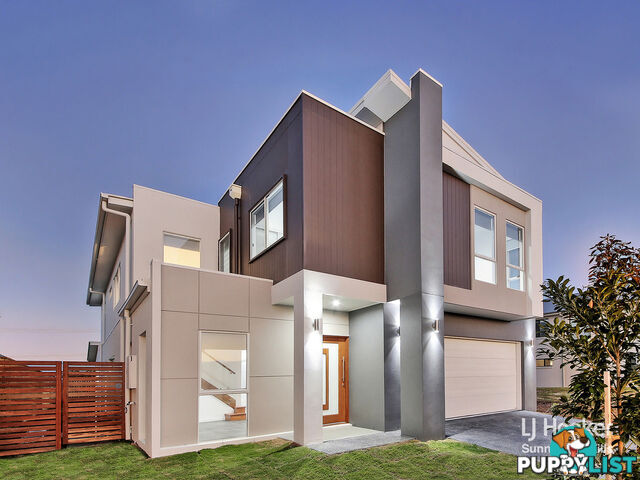 21
2166 Splendour Street ROCHEDALE QLD 4123
For Sale
EXCLUSIVE BRAND NEW HOME IN EXECUTIVE ESTATEFor Sale
More than 1 month ago
ROCHEDALE
,
QLD
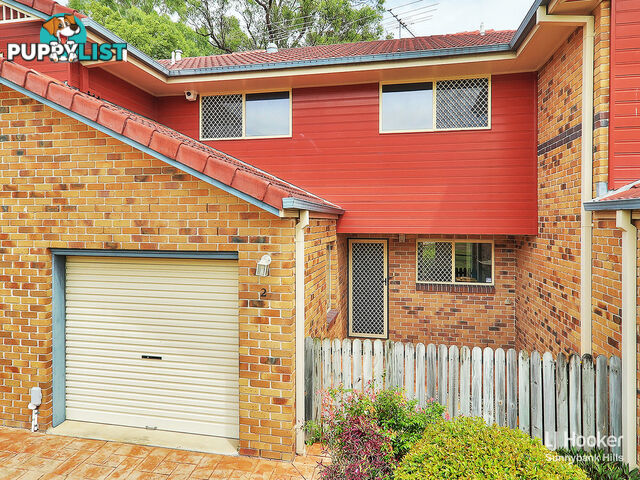 15
152/68 Timaru Crescent EIGHT MILE PLAINS QLD 4113
Under Contract
Spacious and Charismatic Townhouse LivingFor Sale
More than 1 month ago
EIGHT MILE PLAINS
,
QLD
YOU MAY ALSO LIKE
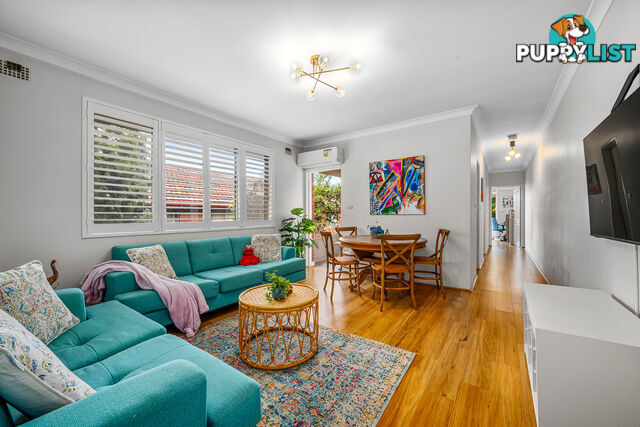 9
97/45 Chandos Street ASHFIELD NSW 2131
Preview Inspection
Stylish Top-Floor Apartment with Dual Balconies and Modern UpgradesFor Sale
7 minutes ago
ASHFIELD
,
NSW
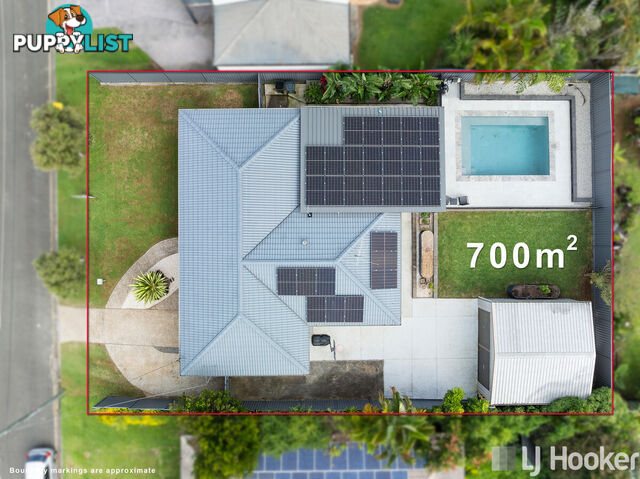 25
255 Sturt Street CLEVELAND QLD 4163
$1,250,000+
STYLISHLY RENOVATED - EAST OF BLOOMFIELD - SHED + POOL!!For Sale
37 minutes ago
CLEVELAND
,
QLD
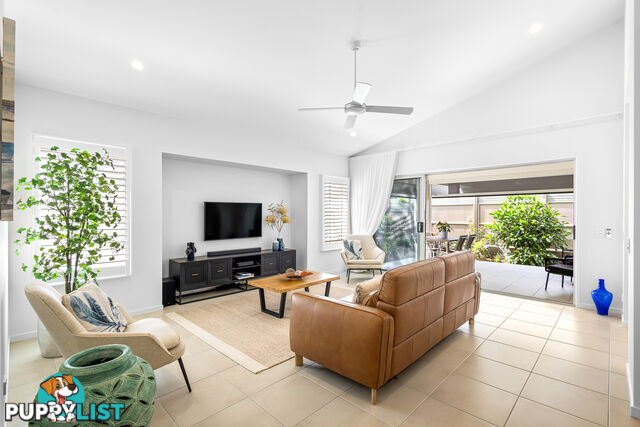 19
19274/2 Retreat Dr BUDERIM QLD 4556
$1,195,000
Premium Over 50s Living in B by Halcyon!For Sale
Yesterday
BUDERIM
,
QLD
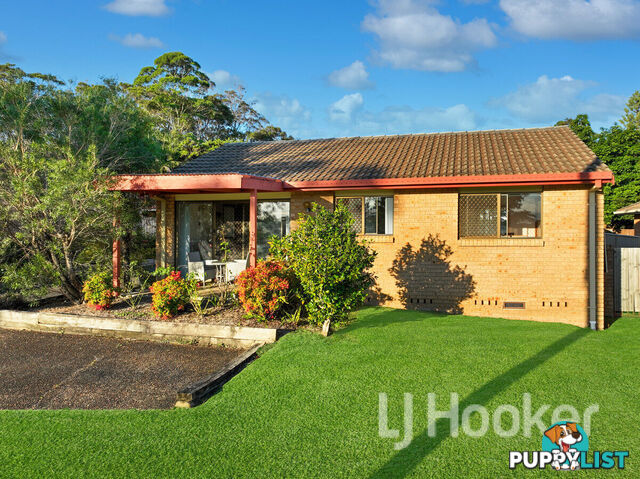 11
119/214 Kerry Street SANCTUARY POINT NSW 2540
$480,000 - $495,000
Easy-Care Coastal UnitFor Sale
Yesterday
SANCTUARY POINT
,
NSW
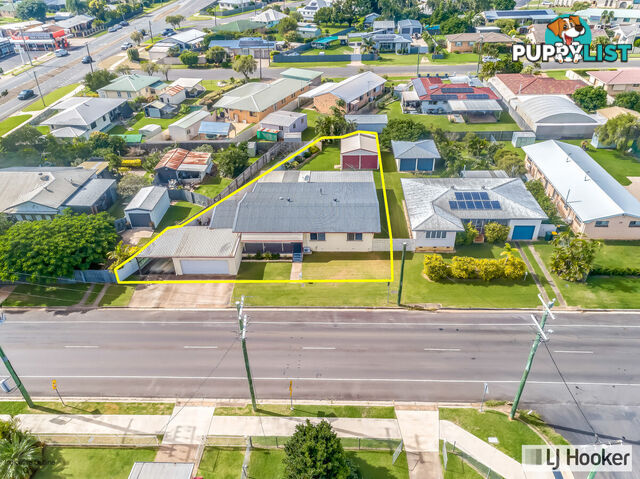 25
25123 Sims Road AVENELL HEIGHTS QLD 4670
Offers Over $635,000
A HOME THAT GROWS WITH YOU - SPACE, COMFORT & CREATIVE POTENTIALFor Sale
Yesterday
AVENELL HEIGHTS
,
QLD
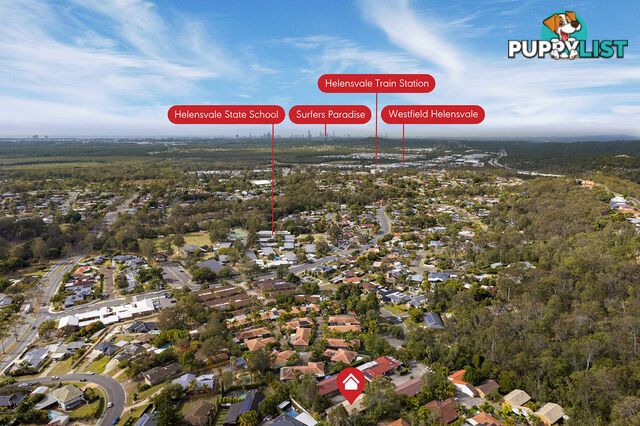 25
259/24 Cannington Place HELENSVALE QLD 4212
Buyer Above $599,000
HUGE OUTDOOR ENTERTAINING SPACE + GOOD SIZED YARD!For Sale
Yesterday
HELENSVALE
,
QLD
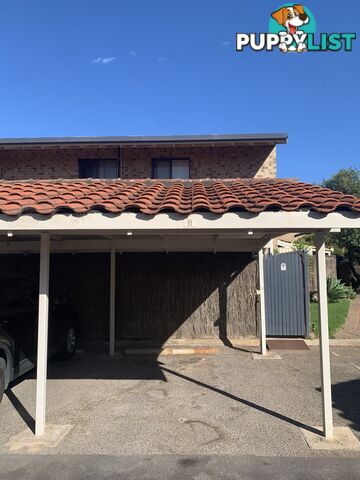 2
218 Sportsmans Drive WEST LAKES SA 5021
Contact Agent
Unlock the Potential in a Prime West Lakes PositionFor Sale
Yesterday
WEST LAKES
,
SA
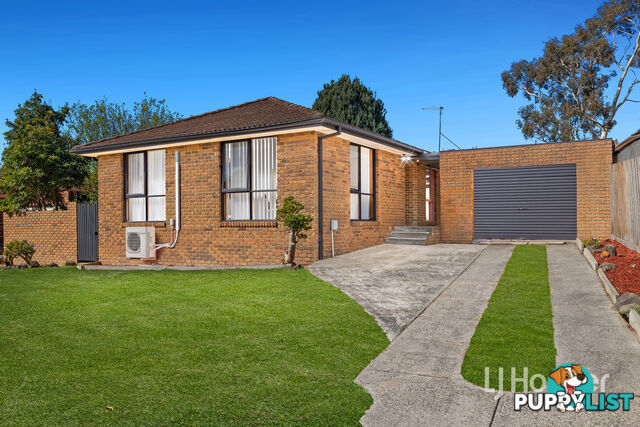 23
2326 Skye Crescent ENDEAVOUR HILLS VIC 3802
$770,000 - $810,000
Immaculate Family Home in Prime Location!For Sale
Yesterday
ENDEAVOUR HILLS
,
VIC
