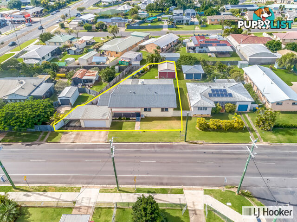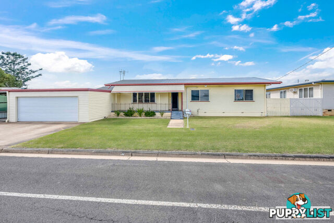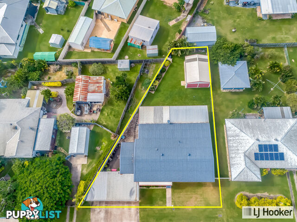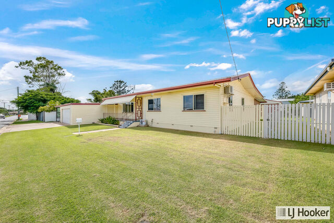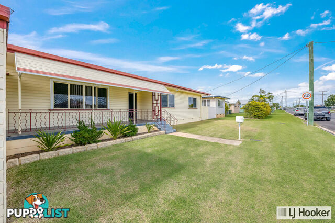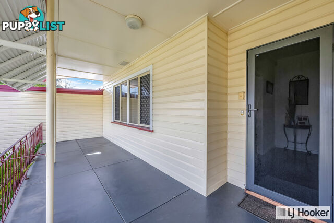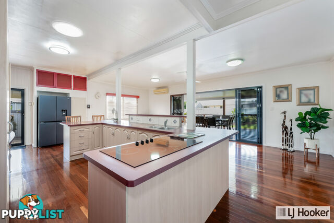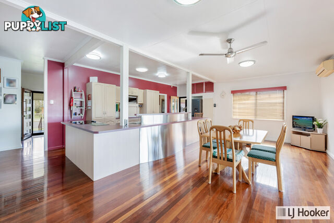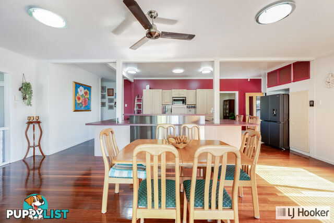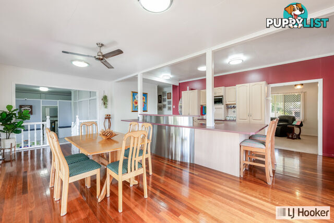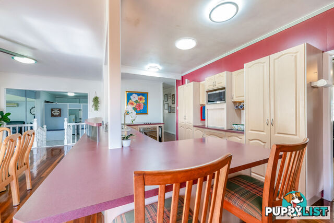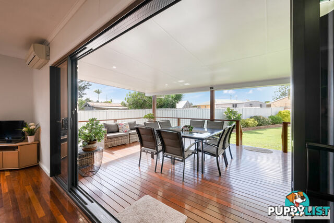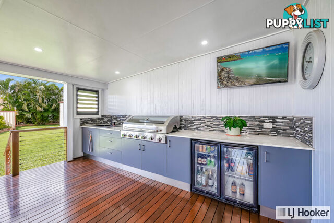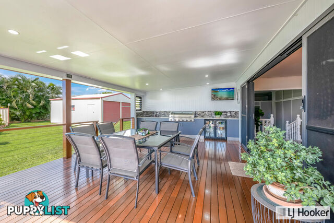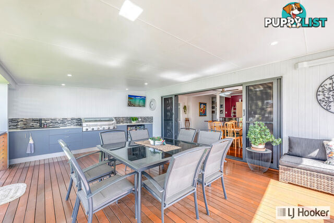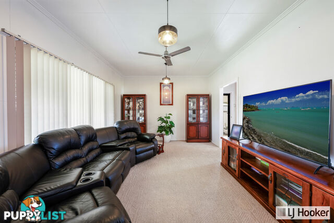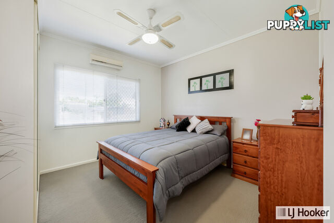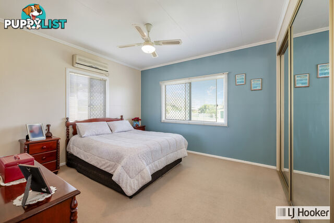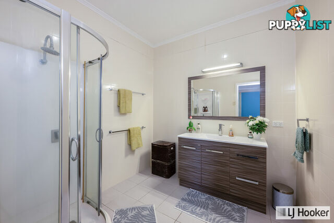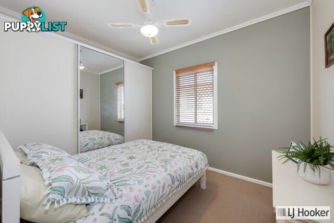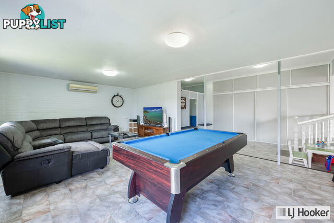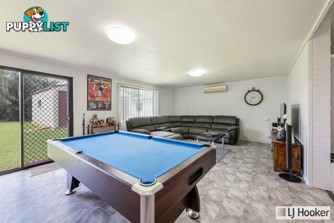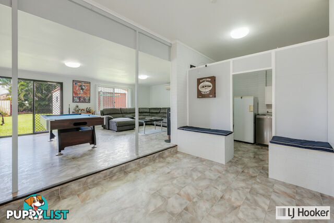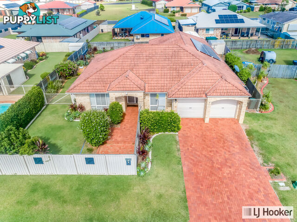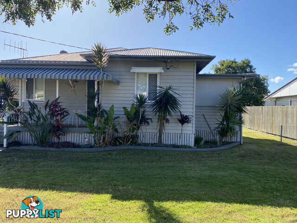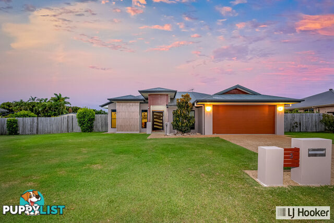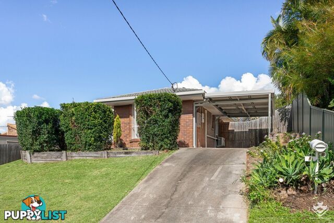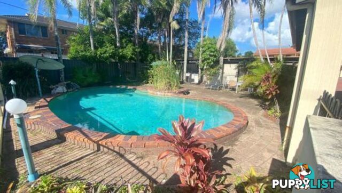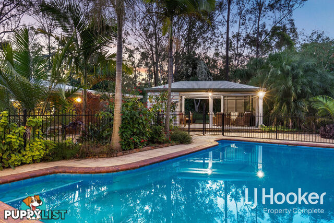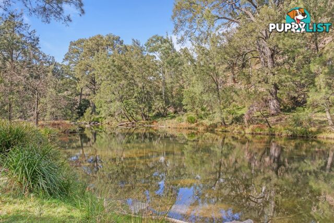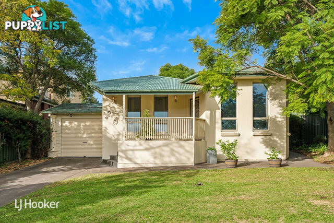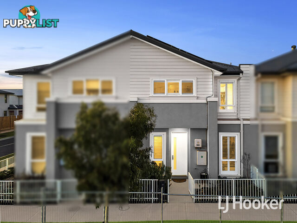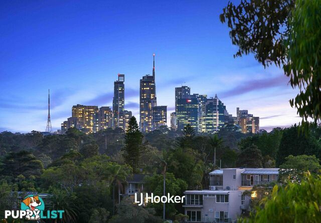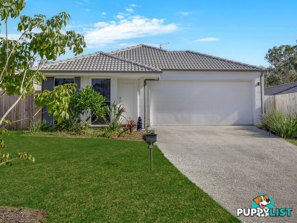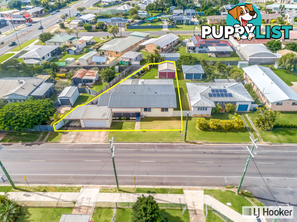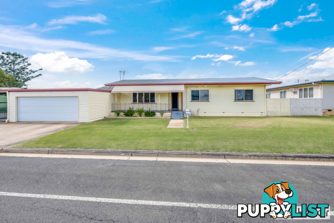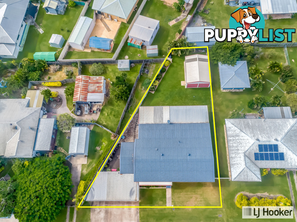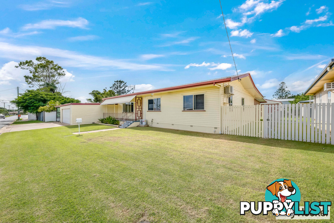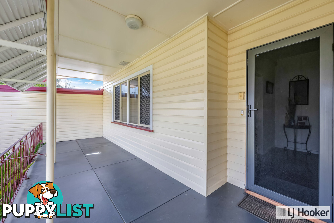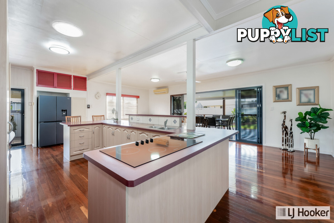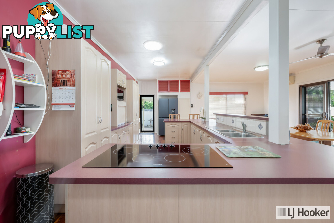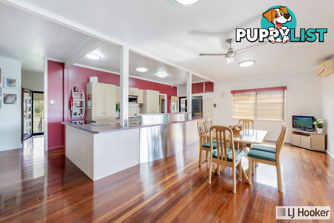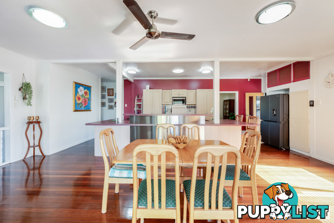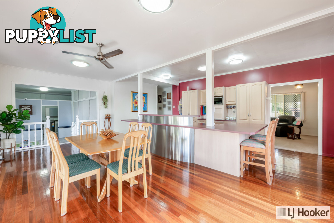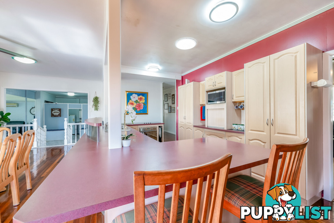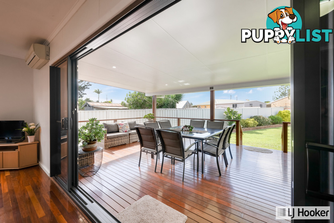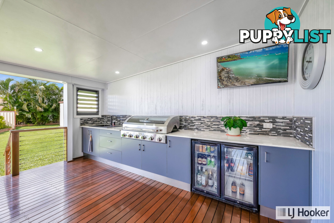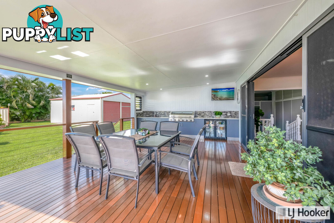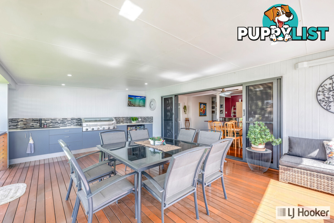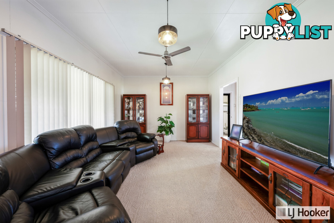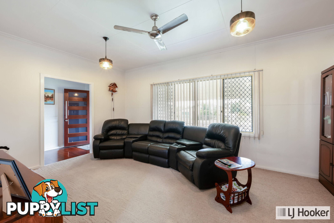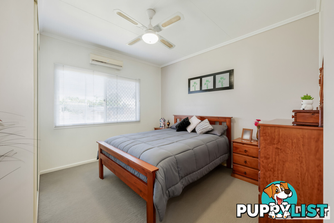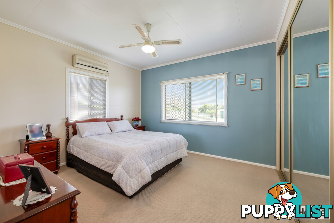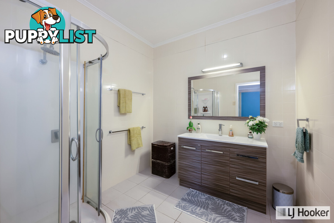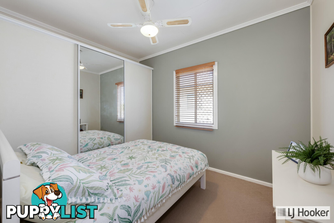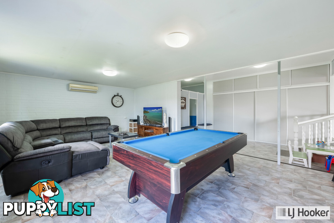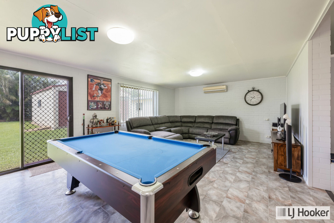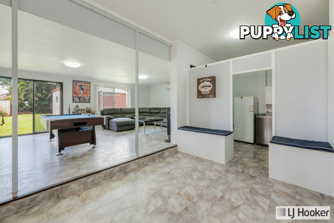123 Sims Road AVENELL HEIGHTS QLD 4670
Under Contract
1 of 25
SUMMARY
A HOME THAT GROWS WITH YOU - SPACE, COMFORT & CREATIVE POTENTIAL
PROPERTY DETAILS
- Price
- Under Contract
- Listing Type
- Residential For Sale
- Property Type
- House
- Bedrooms
- 3
- Bathrooms
- 1
- Method of Sale
- For Sale
DESCRIPTION
Nestled in the heart of Avenell Heights, this inviting home is brimming with charm, space, and exciting potential at every turn. Whether you're looking for your dream family home or a savvy investment, this property offers the perfect canvas to make it your own.As you arrive, you'll be greeted by a generous front yard � a blank slate just waiting to be transformed. Picture lush landscaping, a play area for kids, a private garden retreat, or even room for future additions. The possibilities are limited only by your imagination. You'll have two convenient entry options: drive into the spacious two-car garage with an additional carport for extra vehicles, or take the scenic route via the wide, welcoming front porch. This lovely outdoor nook is perfect for your morning coffee, a peaceful reading corner, or even a cozy afternoon gathering with friends.
Step inside and discover a warm, inviting living room featuring soft plush carpeting and a ceiling fan for year-round comfort � a perfect space to unwind and relax after a busy day. The heart of the home lies in its expansive kitchen and open-plan living area. Featuring an electric stove, wraparound bench with breakfast bar potential, and abundant cupboard space, this kitchen is made for easy everyday living and entertaining. The adjacent dining area flows seamlessly through sliding security doors to the standout feature of the home � the stunning alfresco deck.
Made of rich hardwood timber, this spacious outdoor area is designed for hosting unforgettable gatherings. Fire up the built-in BBQ, grab a drink from your own mini fridge, and entertain with ease thanks to the outdoor sink and bar setup. After dinner, let the good times roll in the backyard � perfect for a game of cricket, kids' adventures, or simply soaking in the sunshine. A large rear shed offers extra parking, storage, or the perfect place to create your dream workshop, art studio, or home gym. It's a space that invites creativity.
Back inside, a versatile bonus room awaits, complete with air conditioning and views of the backyard. This could be your second living area, a media room, games hub, or even a peaceful retreat � all with seamless indoor-outdoor connection. The laundry room is thoughtfully placed nearby, offering easy access and practical storage � making daily chores a breeze. The home features three generously sized bedrooms, each with plush carpeting, ceiling fans, and mirrored built-in robes. Two of the bedrooms also include an air conditioner, ensuring a restful night's sleep all year round. A centrally located family bathroom adds to the home's functionality, conveniently positioned for all three bedrooms.
Whether you're searching for a place to raise your family or an investment with room to grow, 123 Sims Road ticks every box. With spacious indoor and outdoor living areas, versatile bonus rooms, and a layout that invites both relaxation and entertainment, this home is designed to adapt with your lifestyle.
AT A GLANCE:
- Bedrooms: 3
- Bathrooms: 1
- Car Accommodation: 5
- Expansive Hardwood Timber Deck
- Ceiling Fans: Yes (all bedrooms)
- Air Conditioning: Yes
KEY FEATURES:
- Spacious front yard with potential for landscaping or future development
- Two-car garage plus additional side carport
- Welcoming front porch � perfect for relaxing or entertaining
- Hardwood timber alfresco deck (built-in outdoor BBQ, bar, sink & mini fridge)
- Large backyard ideal for family activities, pets, or potential pool
- Bonus shed with potential for workshop, storage, or home gym
- Additional air-conditioned room � perfect as second living space or media room
- Spacious bathroom area with shower and vanity
- Prime location in Avenell Heights, close to schools, shops & parks
- Huge potential for renovation, expansion, or strong rental return
DISTANCE TO FACILITIES (APPROX):
- St Mary's Catholic Primary School: 1.6km
- Shalom College: 4.5km
- Fresh Fields Shopping Centre: 2.0km
- YMCA Bundaberg: 1.1km
- Bundaberg CBD: 3.4km
- Bundaberg Base Hospital: 5.7km
RATES: Approximately $1950 per half year (including water)
RENTAL APPRAISAL: Approximately $650.00 - $680.00 per week
This property is a MUST to inspect - to inspect, please call Exclusive Listing Agent, Jonathon Olsen on Reveal Phone or to register your exclusive and private inspection.
Disclaimer: LJ Hooker have been provided with the above information; however, the Office and the Agent provides no guarantees, undertakings or warnings concerning the accuracy, completeness or up-to-date nature of the information provided by the Vendor or other Persons. All interested parties are responsible for their own independent inquiries in order to determine whether or not this information is in fact accurate.
INFORMATION
- New or Established
- Established
- Garage spaces
- 4
- Carport spaces
- 1
- Land size
- 809 sq m
