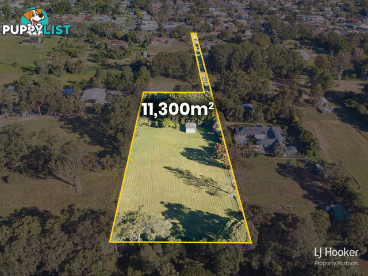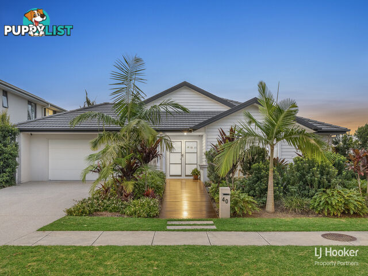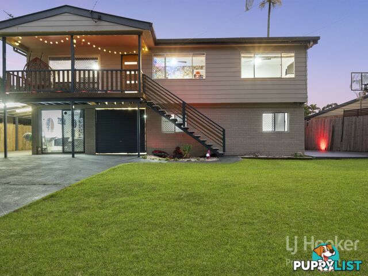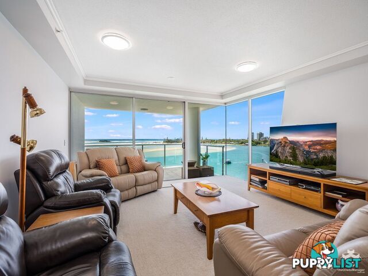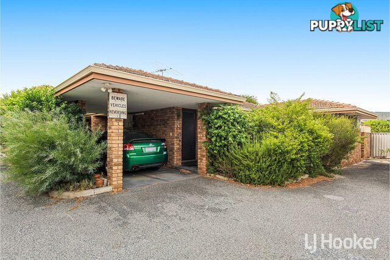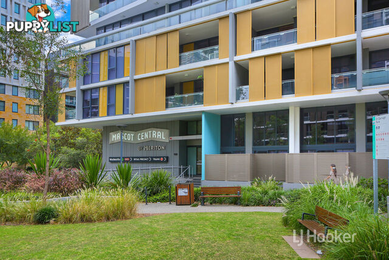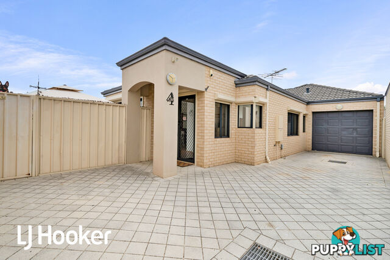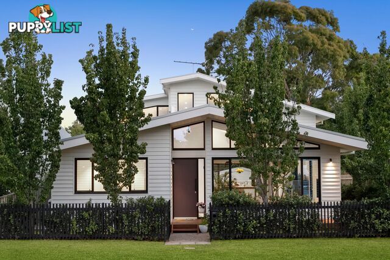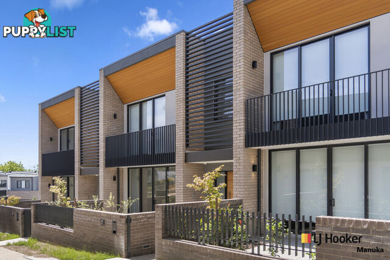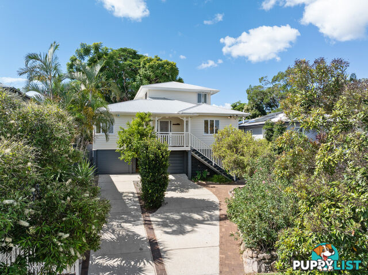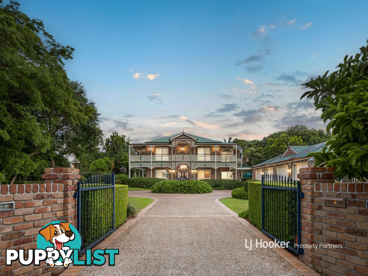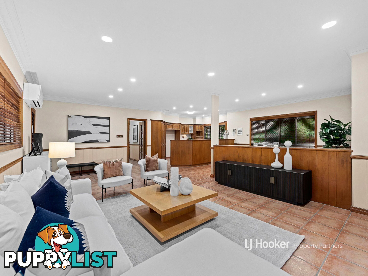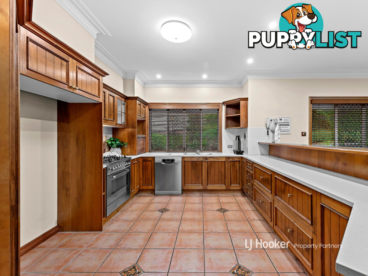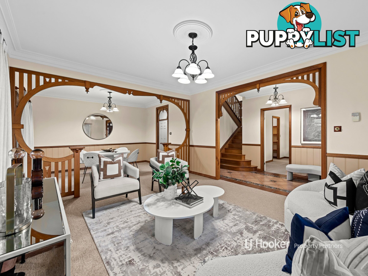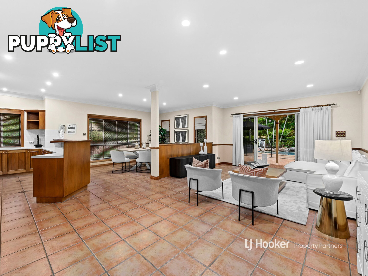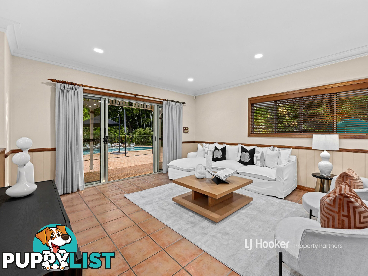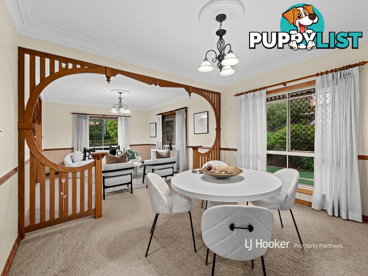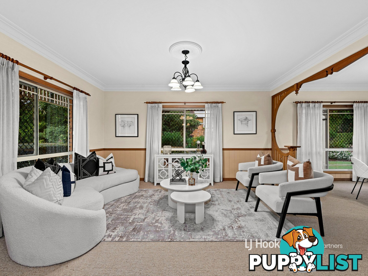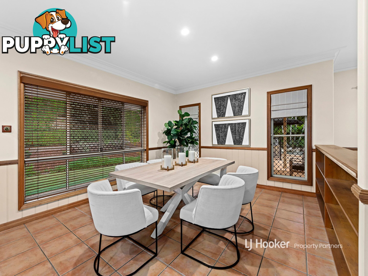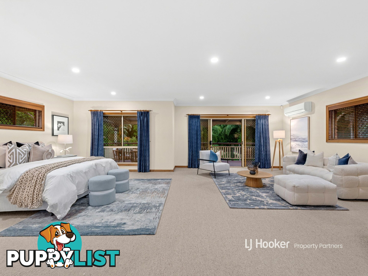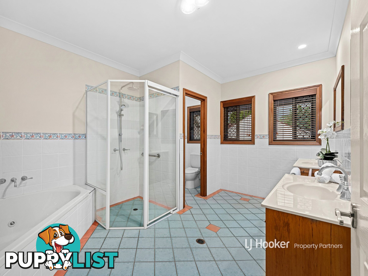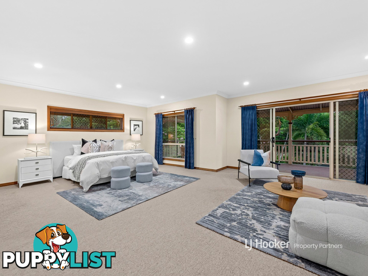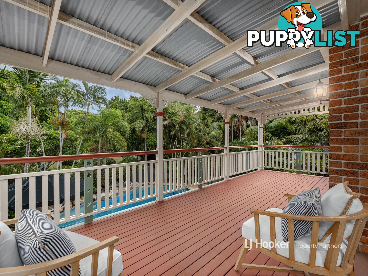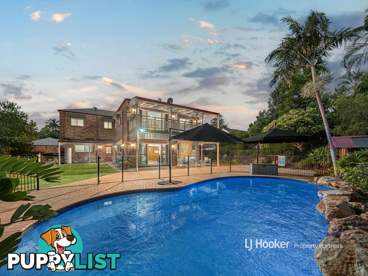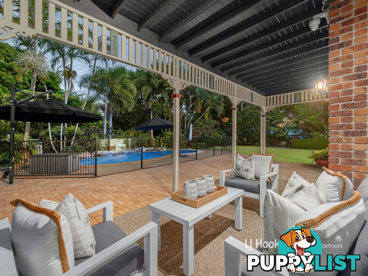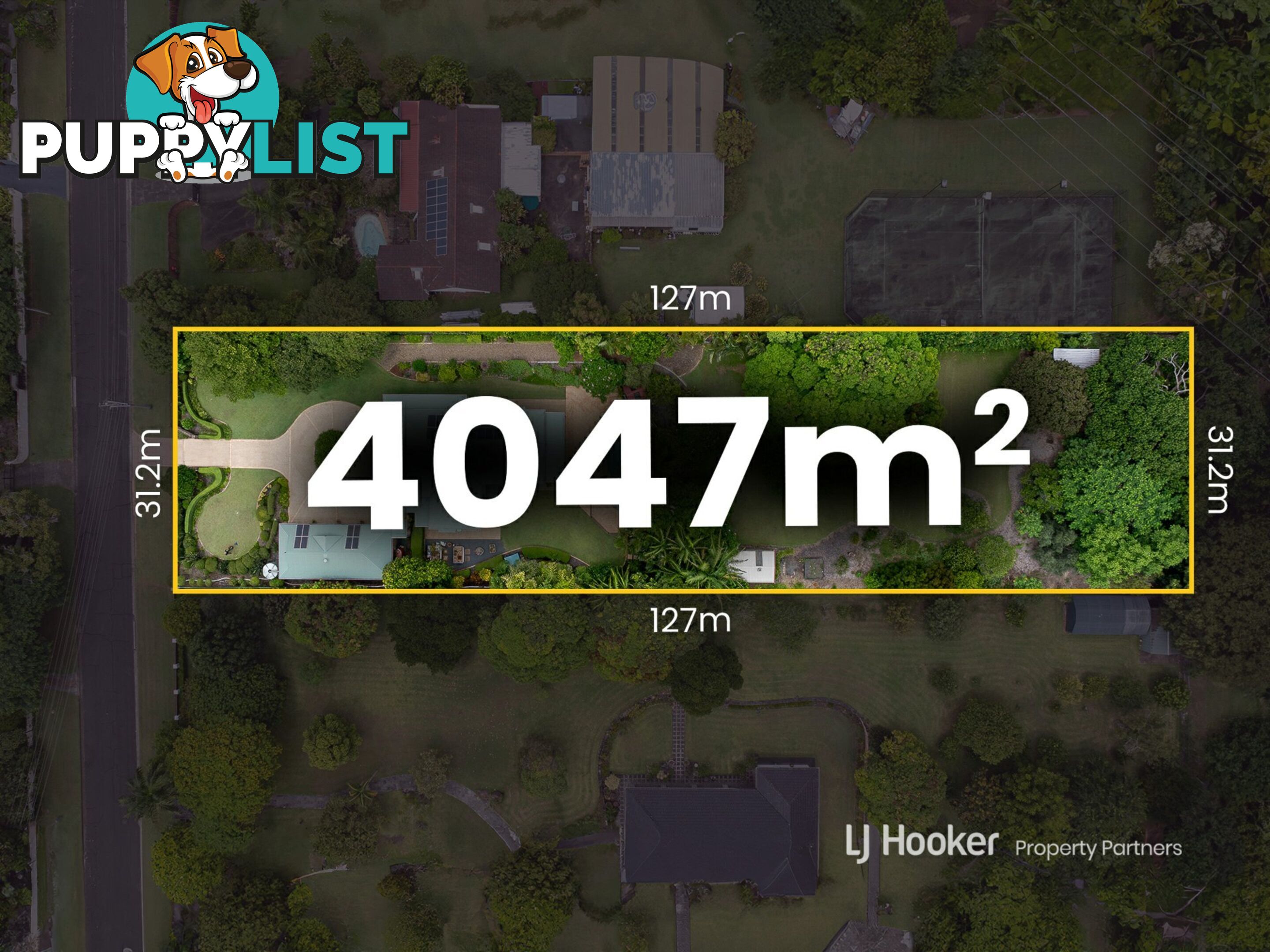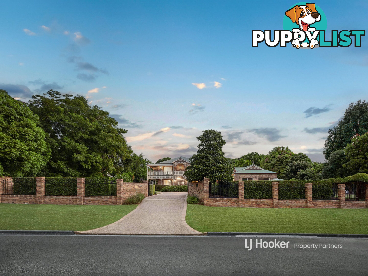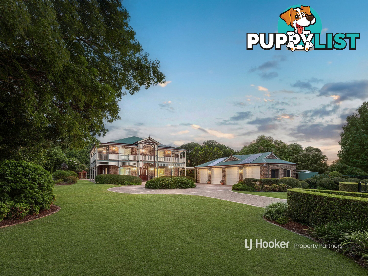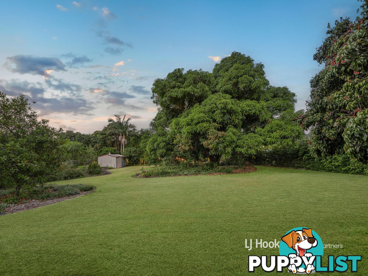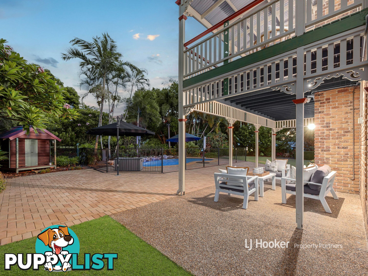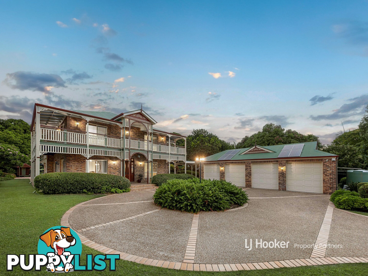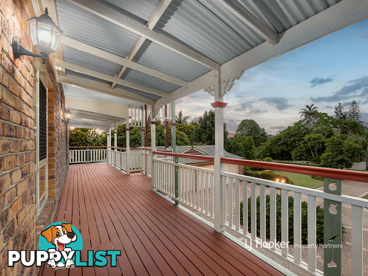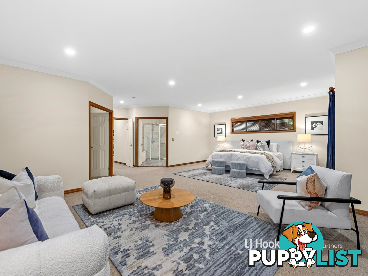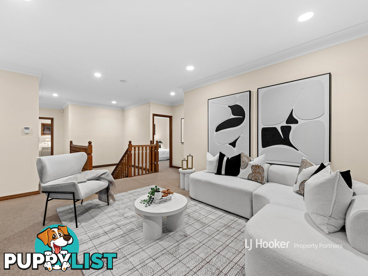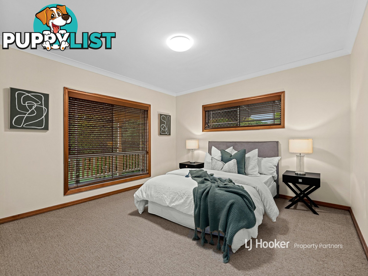112 Bleasby Road EIGHT MILE PLAINS QLD 4113
Auction
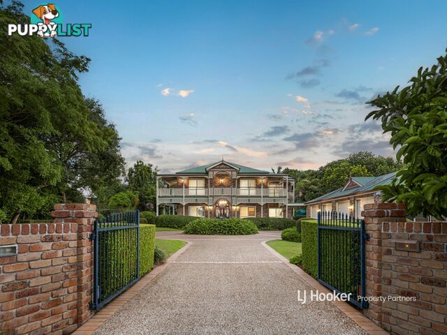
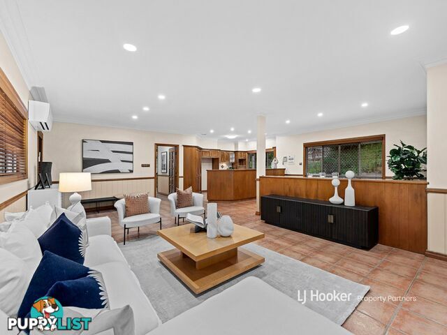
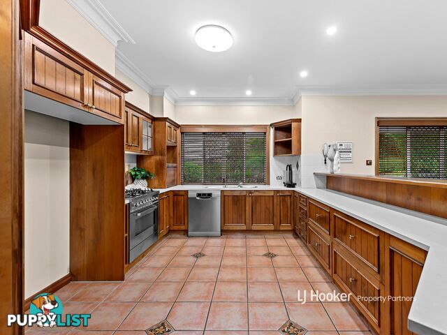
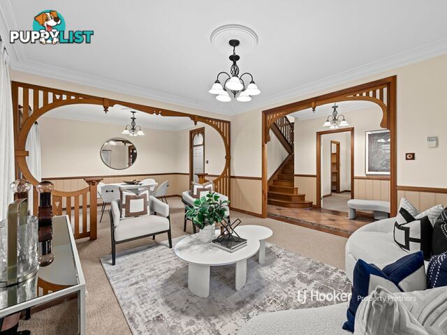
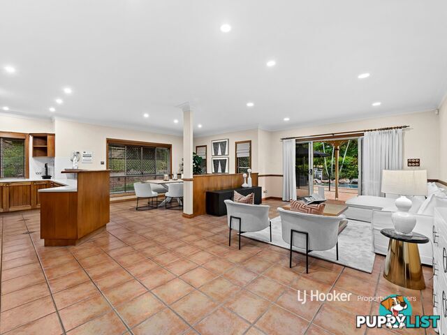
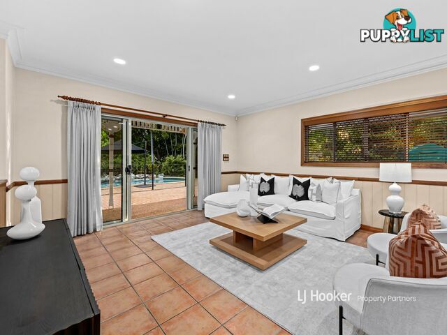
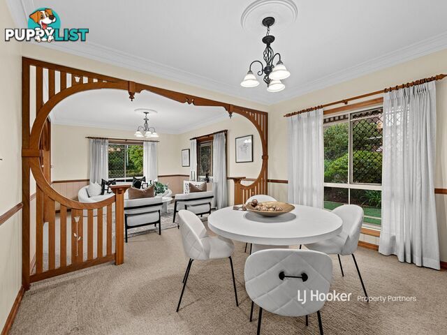
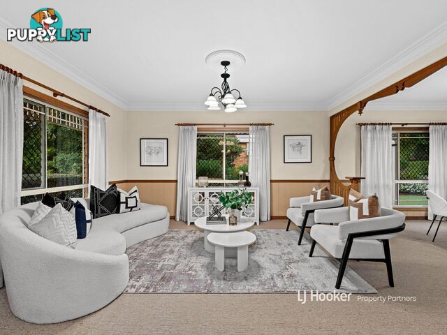
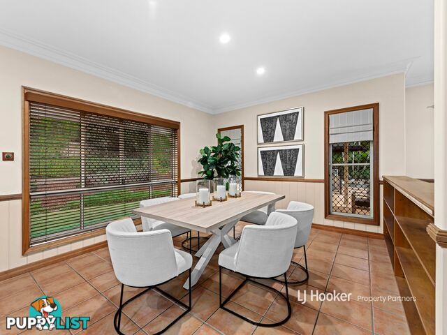
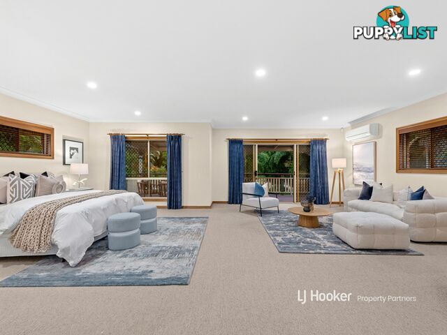
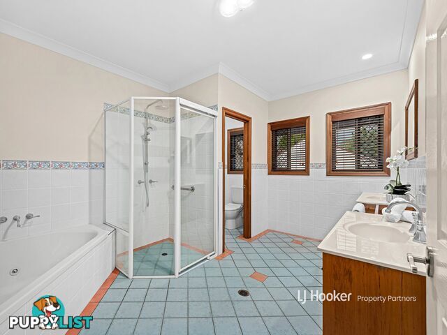
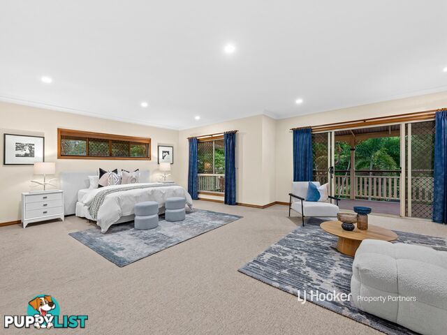
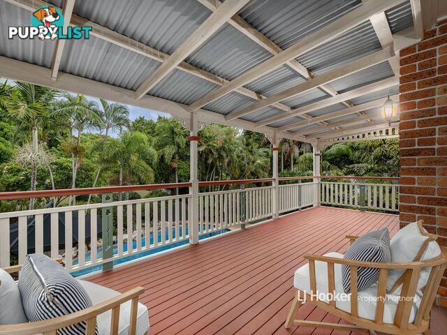
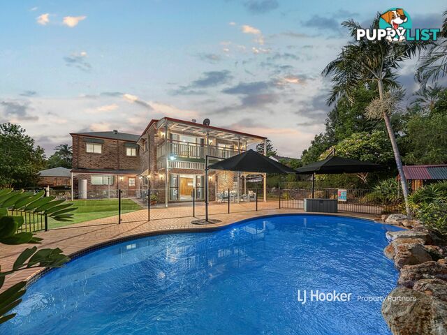
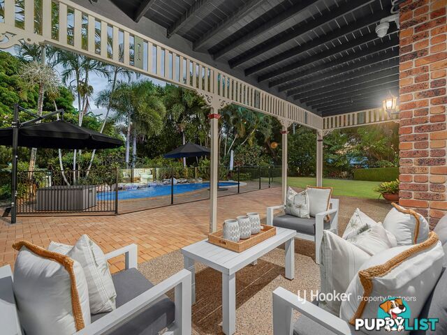
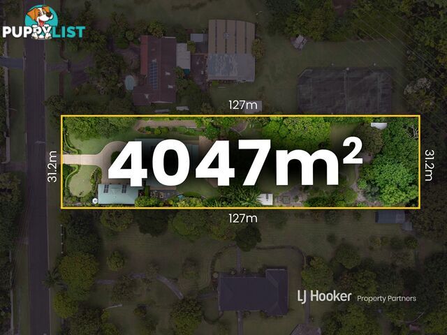
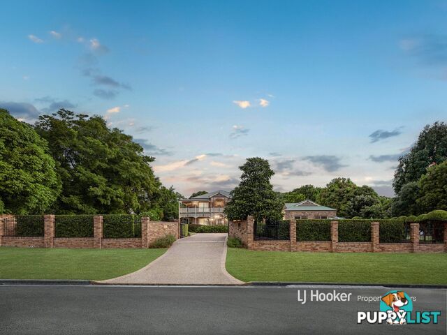
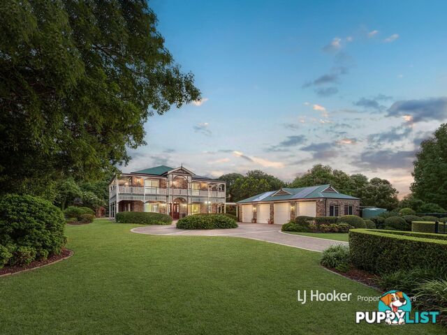
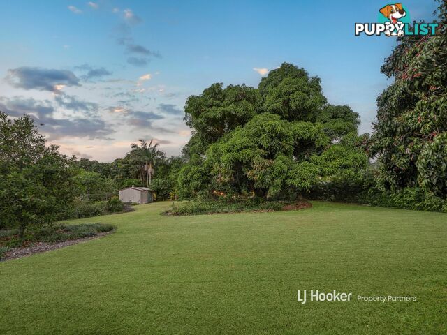
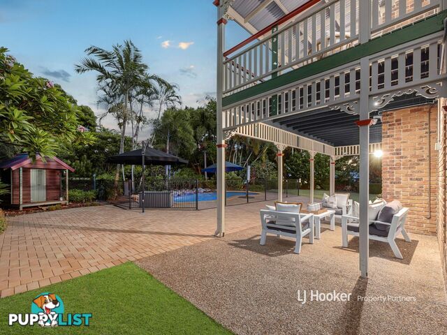
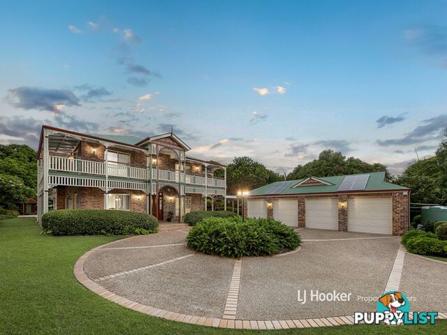
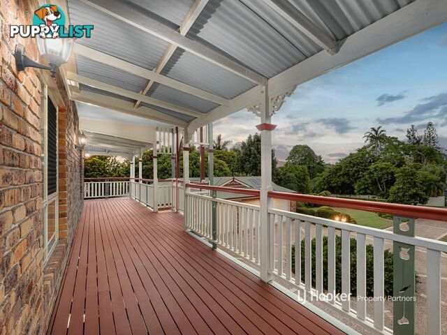
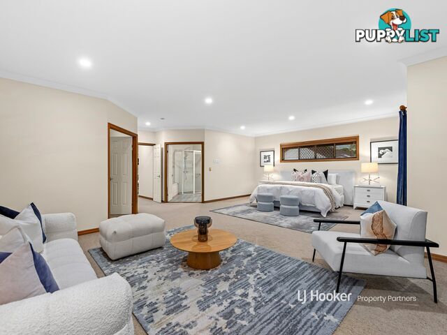
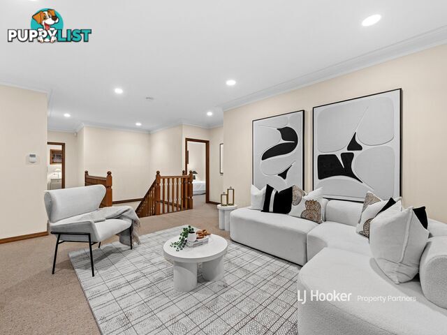
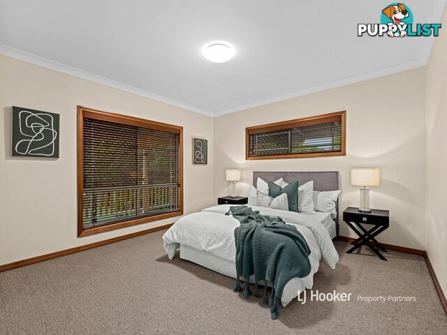

























SUMMARY
Once-in-a-Lifetime Opportunity: Grand Acreage Estate in Prestigious Enclave
PROPERTY DETAILS
- Price
- Auction
- Listing Type
- Residential For Sale
- Property Type
- House
- Bedrooms
- 6
- Bathrooms
- 3
- Method of Sale
- Auction
DESCRIPTION
Nestled within the esteemed enclave of Bleasby Road, this extraordinary acreage estate is being presented to the market for the first time in over two decades. A truly rare find, this sprawling residence offers unparalleled space, elegance, and redevelopment potential, making it an enticing opportunity for discerning buyers. Boasting a grand, classic family home with multiple living areas, six generous bedrooms--including an enormous master retreat--plus exquisite Colonial-style details and vast landscaped grounds, this is a property that must be seen to be believed.Highlights:
- Exceptional opportunity in a blue-chip locale - first time on the market in over 20 years
- Expansive six-bedroom residence with multiple grand living zones and an enormous master retreat with ensuite
- Spectacular landscaped acreage featuring multiple entertainment areas, including wrap-around verandahs, patio, an open-air terrace, and a luxurious swimming pool
- Impeccable interior adorned with ornate timber fretwork, classy wainscoting, ceiling roses, and elegant pendant lighting
- Tucked away in a prestigious neighbourhood just 15 minutes from Brisbane's CBD, with effortless access to motorways and key amenities
Set along a peaceful, tree-lined street amidst luxurious multi-million-dollar residences, this estate offers a breathtaking first impression. A solid brick and wrought-iron fence, interwoven with neatly manicured hedges, flanks the long, gated driveway, leading to an elegant circular turnaround framed by lush greenery. To the right, a separate four-car brick garage with a charming gabled roof provides ample parking and storage.
The stately double-storey brick home commands attention with its Queenslander-inspired aesthetic, featuring sprawling wrap-around verandahs, decorative fretwork, and a striking gabled roof with a classic finial. The arched entryway, adorned with an elegant timber front door with intricate leadlight features, warmly invites you to explore its extraordinary interiors.
Stepping inside, a tiled hallway illuminated by a wrought-iron pendant light sets the tone for this vast and character-filled home. Beautiful timber fretwork frames the entrance to the stately formal living zones, where plush carpets, ceiling roses, ornate cornices, and wainscoting create an atmosphere of refined luxury. The space flows seamlessly between a grand lounge and an exquisite formal dining room, ideal for hosting elegant gatherings.
Further down the hallway, a timber French door reveals a bright and spacious tiled family lounge, complete with modern downlights, air conditioning and a partially separated meals area with a built-in bookcase. An additional tiled rumpus room, perfect for a media lounge or games room, enjoys direct access to the rear patio, ensuring effortless indoor-outdoor entertaining.
Adjacent to the family living areas, the vast timber kitchen is a masterpiece of both style and functionality. Pristine in presentation yet rich in classic appeal, it boasts a wealth of cabinetry, premium appliances--including a gas stovetop, large oven, and dishwasher--and gleaming stone countertops. A high dining bar further enhances its inviting ambience, providing a casual gathering space for family and guests alike.
Beyond the interior lies an entertainer's paradise. A spacious patio extends into a vast open-air terrace, perfect for grand-scale celebrations, weekend soirees, and relaxed family barbecues. Overlooking this outdoor retreat is a stunning partially shaded swimming pool, encased in sleek glass balustrades and enveloped by lush tropical landscaping. Children and pets will adore the endless expanse of pristine lawns and the many hidden nooks waiting to be explored, igniting a sense of adventure and imagination.
Ascend the stately timber staircase inside to discover an intimate carpeted retreat, perfect for family relaxation or private hosting. This space seamlessly connects to four oversized carpeted bedrooms, while a fifth bedroom and sixth guest bedroom or study is conveniently positioned downstairs.
Each bedroom is complete with built-in robes, while the palatial master suite offers a walk-in robe, a sumptuous spa ensuite with dual vanities and shower, and plenty of space to create a private sitting area, study, or nursery. Venturing out onto the master's private wrap-around verandah reveals breathtaking treetop views, adding to its sense of grandeur. A further two original shared bathrooms--one on each level--ensure comfort and convenience for the entire household.
Additional Features:
- Large garden shed for extra storage
- Energy-efficient solar panels
- Water tanks for sustainable living
Positioned in a highly sought-after pocket of Eight Mile Plains, this exceptional estate offers a lifestyle of prestige and ease.
- 350 m to Eight Mile Plains Shopping Centre
- 600 m to bus stop
- 650 m to Garden City Office Park
- 700 m to Piptree Early Learning, Eight Mile Plains
- 850 m to Whipbird Park
- 1.3 km to Brisbane Technology Park
- 1.7 km to Westfield Mt Gravatt
- 1.8 km to Warrigal Road State School
- 2.1 km to Warrigal Square
- 2.1 km to Runcorn Plaza
- 3.4 km to Runcorn State High School
- 14.5 km to Brisbane CBD
This is an unmissable opportunity to secure a grand estate in one of Eight Mile Plains's most prestigious enclaves. Contact Lachlan Smith or Emily Xiong today to arrange a private viewing and experience its breathtaking charm firsthand.
All information contained herein is gathered from sources we consider to be reliable. However, we cannot guarantee or give any warranty about the information provided and interested parties must solely rely on their own enquiries.
Asia-Pacific Group (Australia) Pty Ltd with Sunnybank Districts P/L T/A LJ Hooker Property Partners
ABN 39 831 978 227 / 21 107 068 020
INFORMATION
- New or Established
- Established
- Garage spaces
- 4
- Land size
- 4047 sq m
MORE INFORMATION
- Outdoor Features
- Swimming Pool
