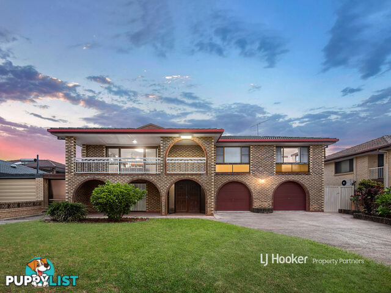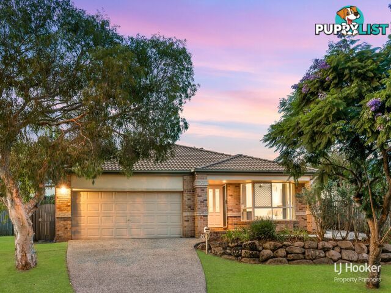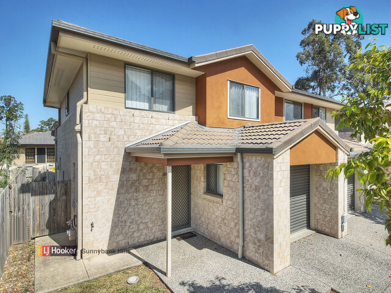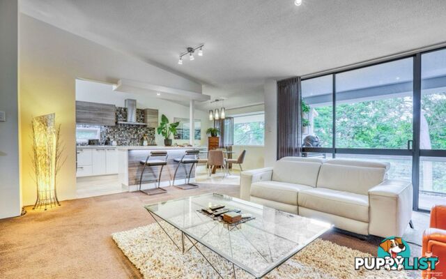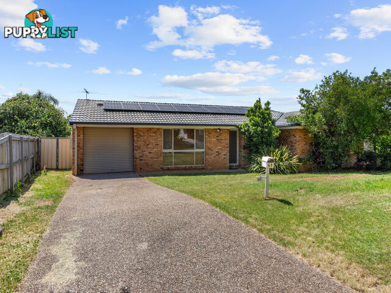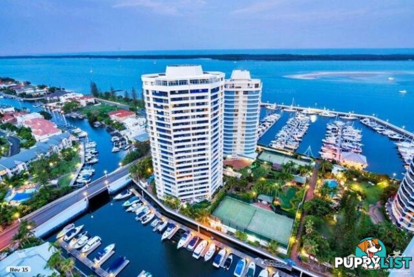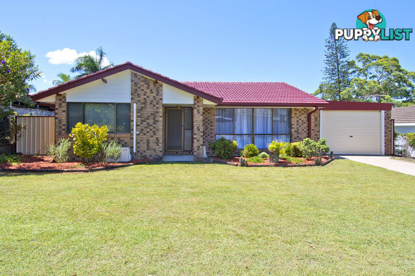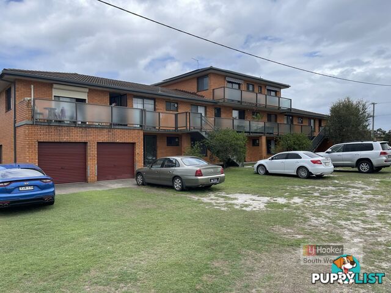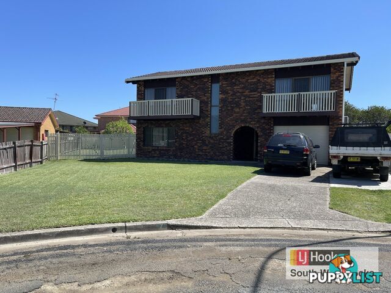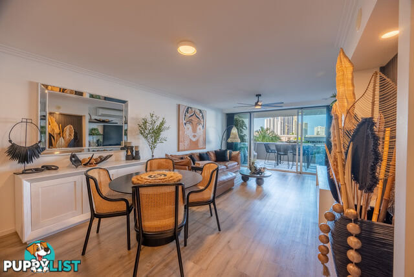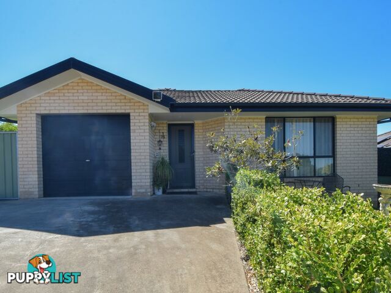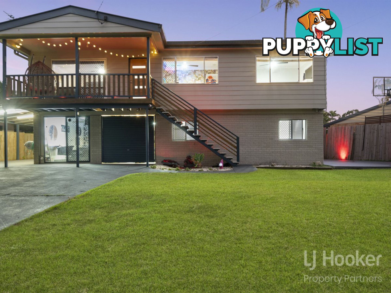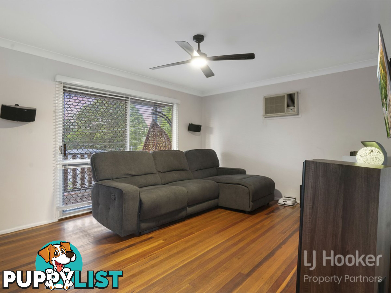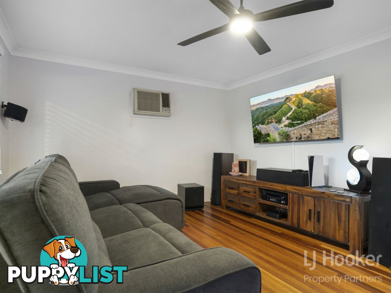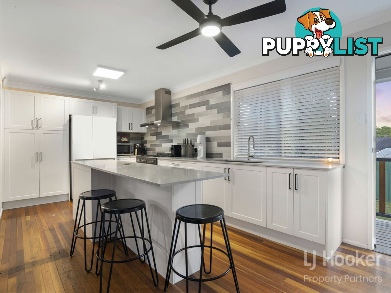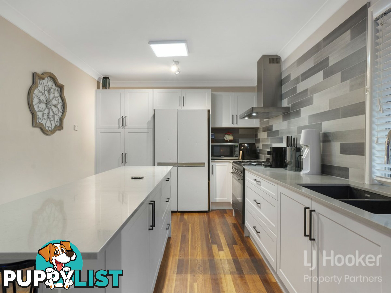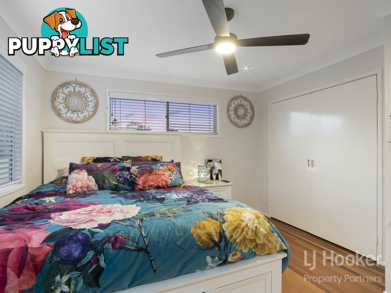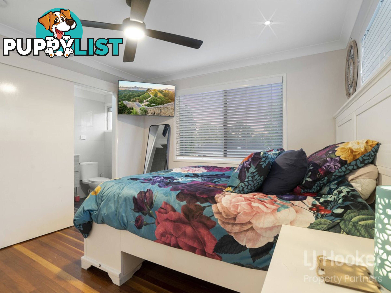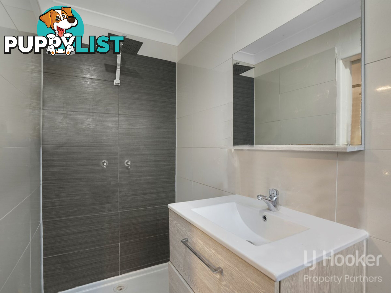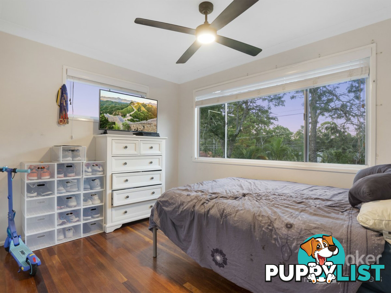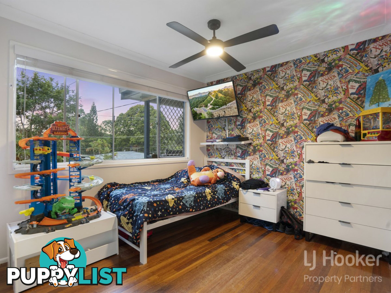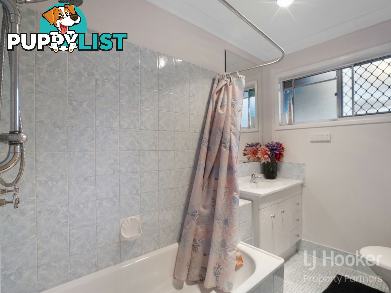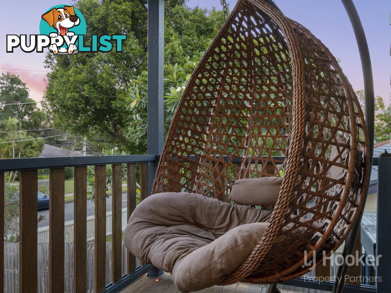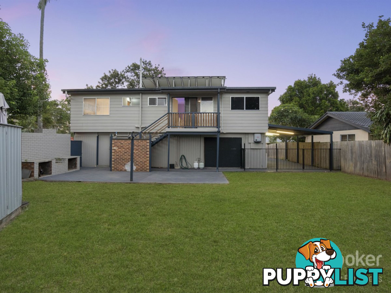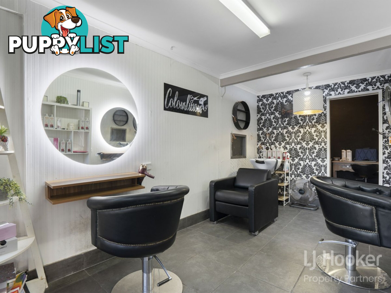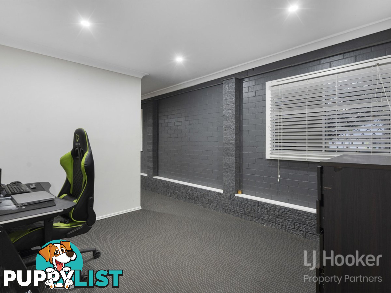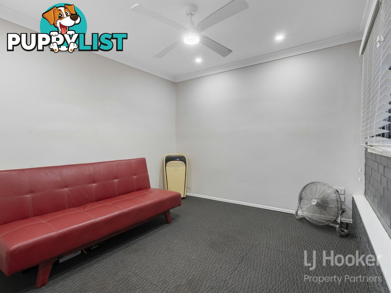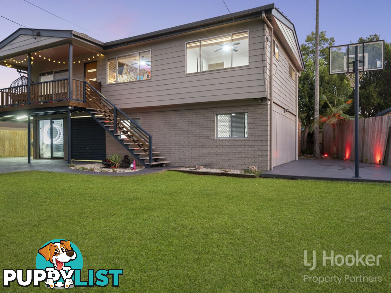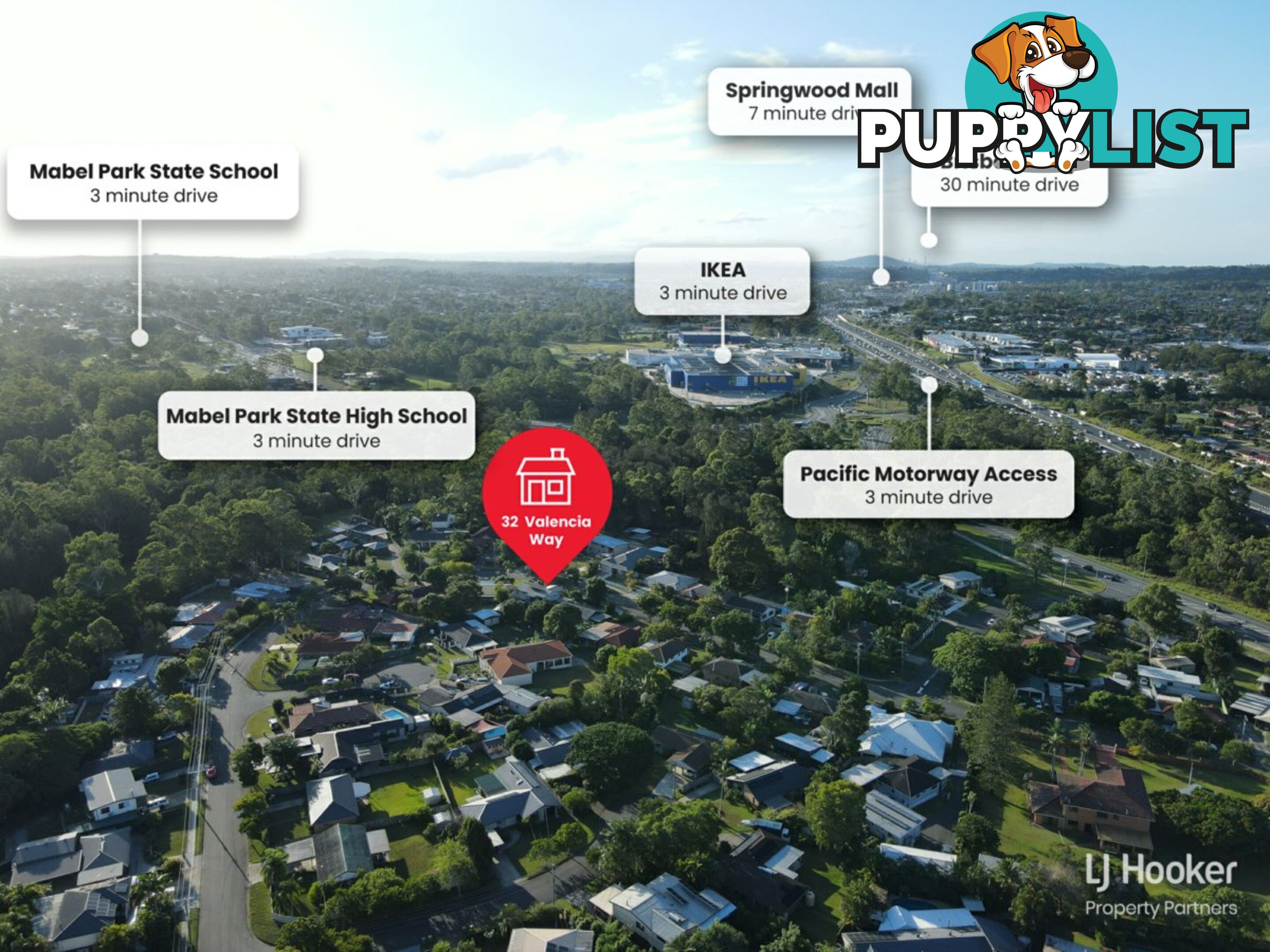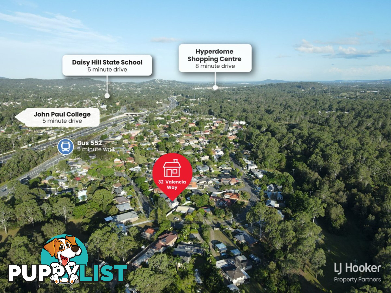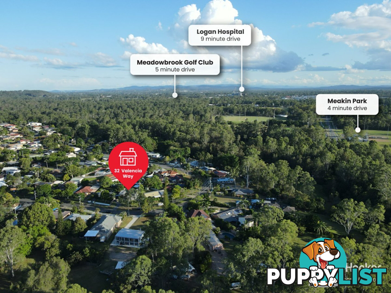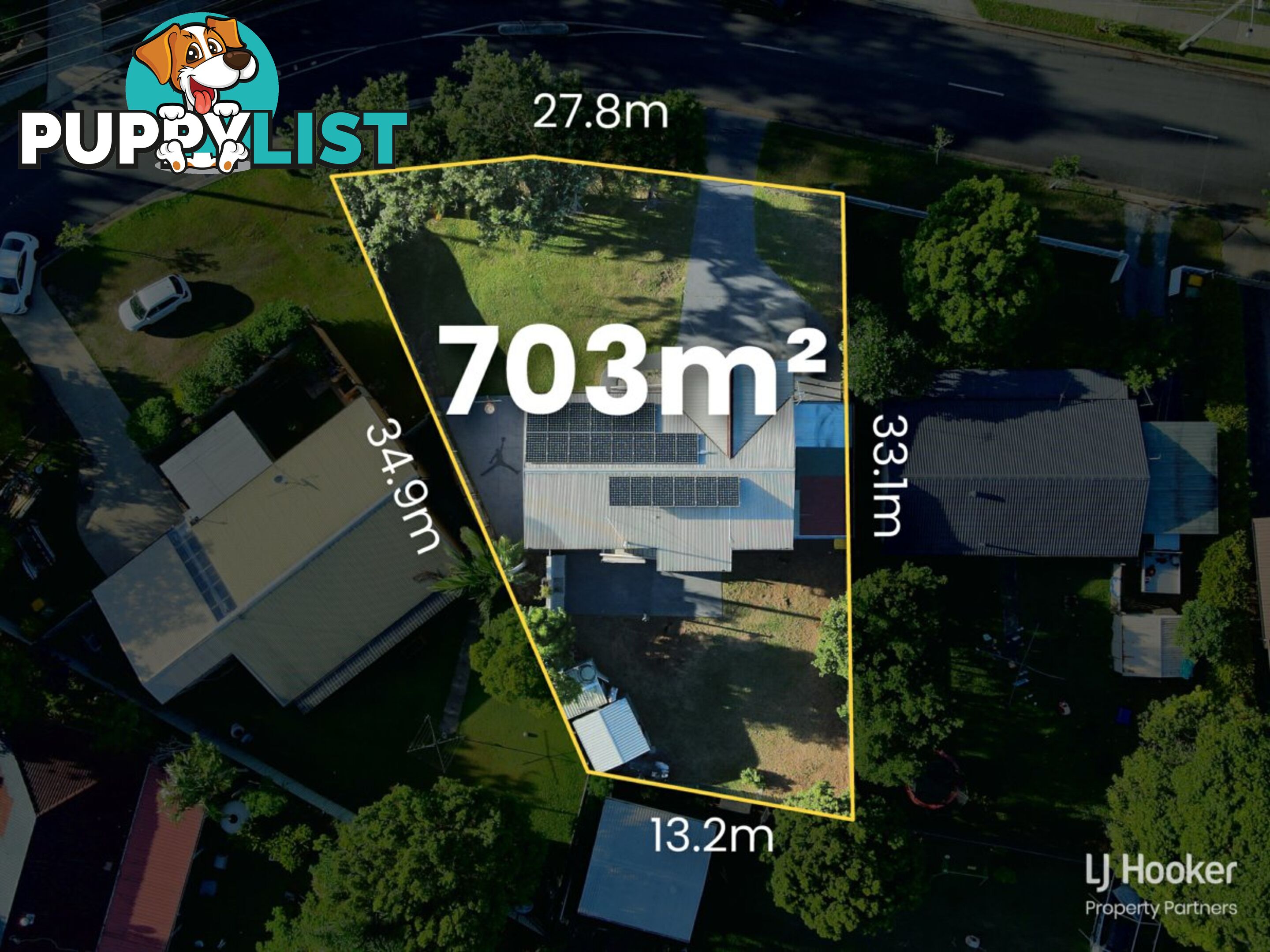32 Valencia Way SLACKS CREEK QLD 4127
Auction
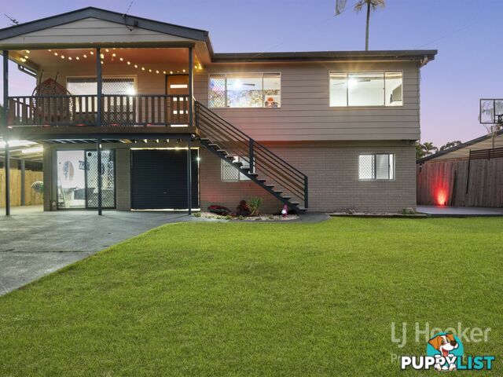
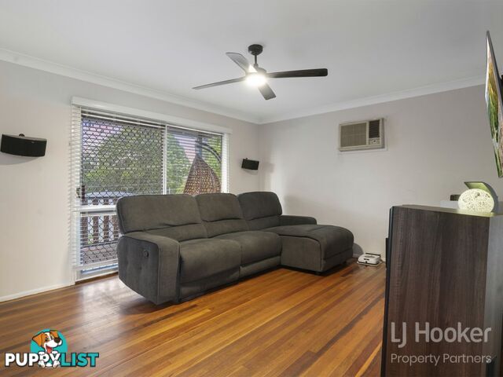
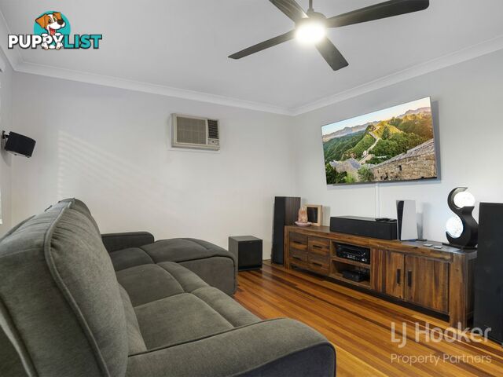
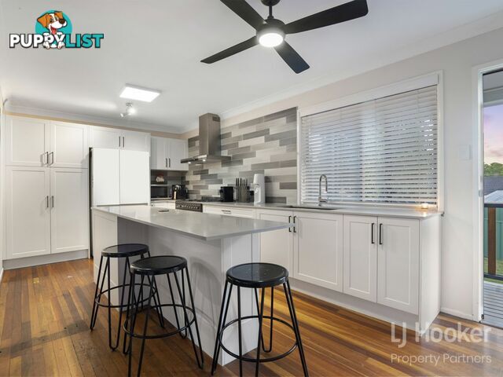
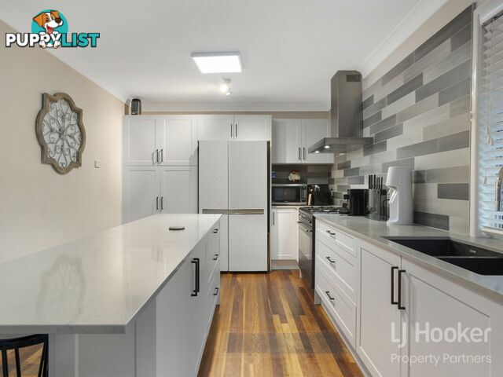
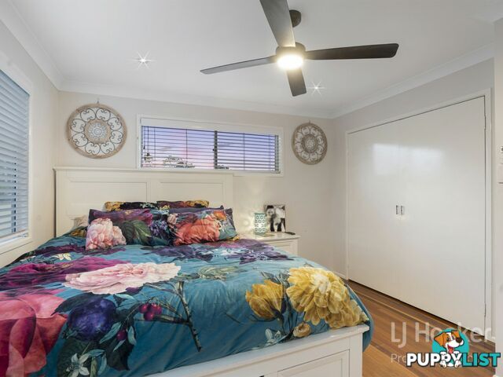
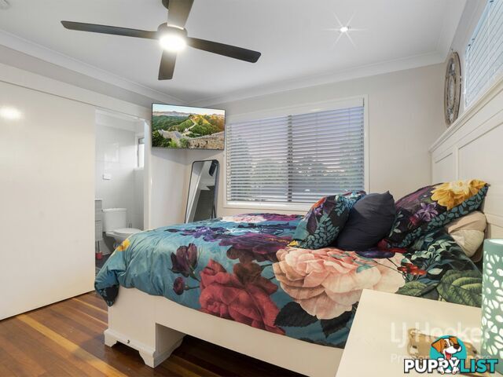
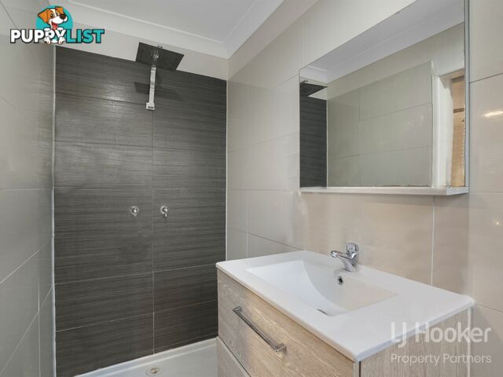
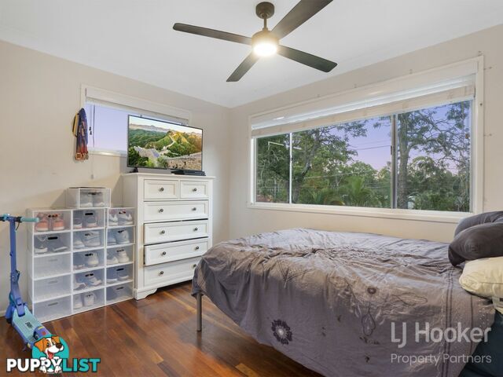
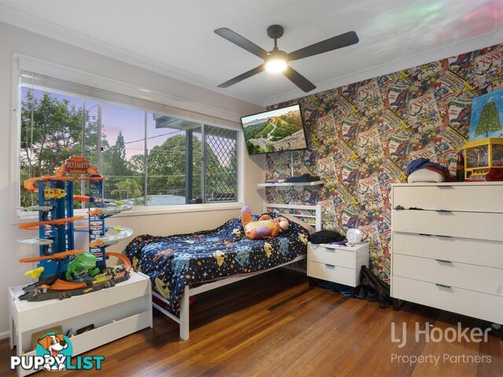
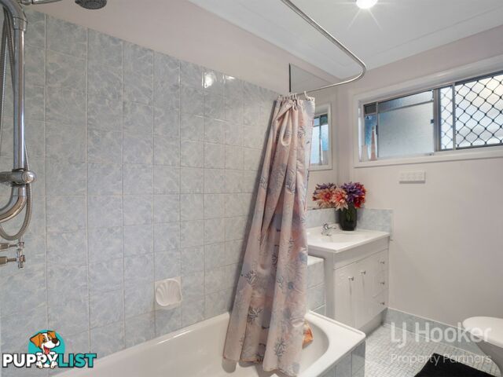
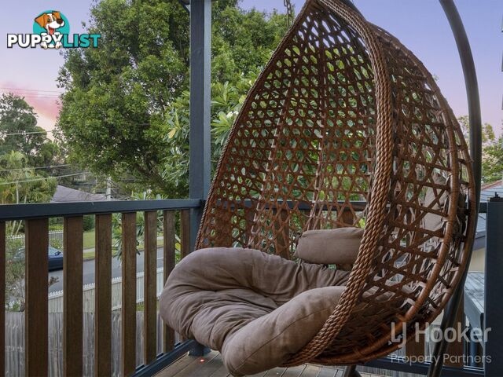
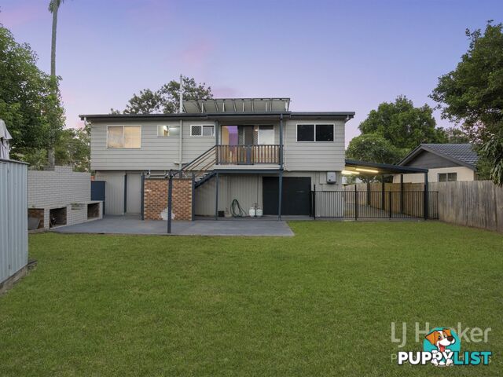
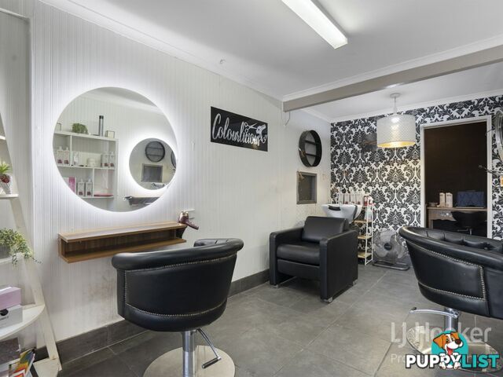
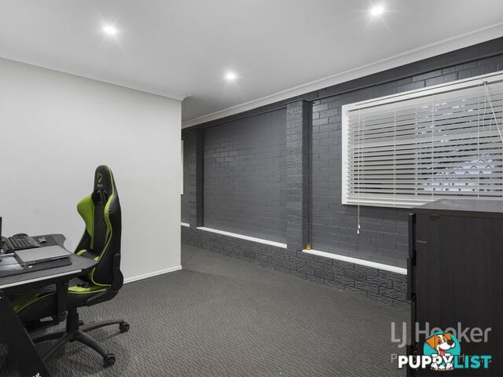
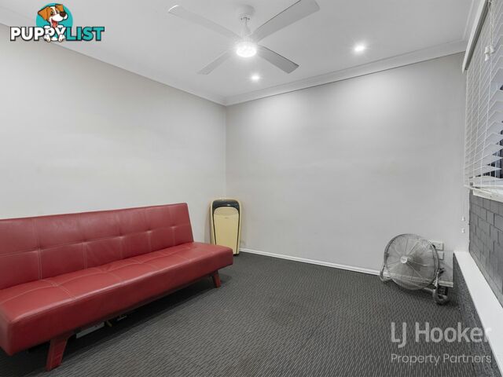
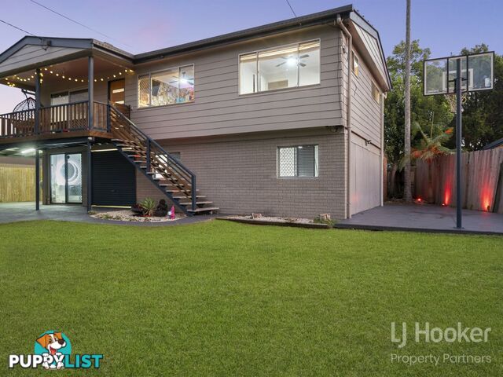
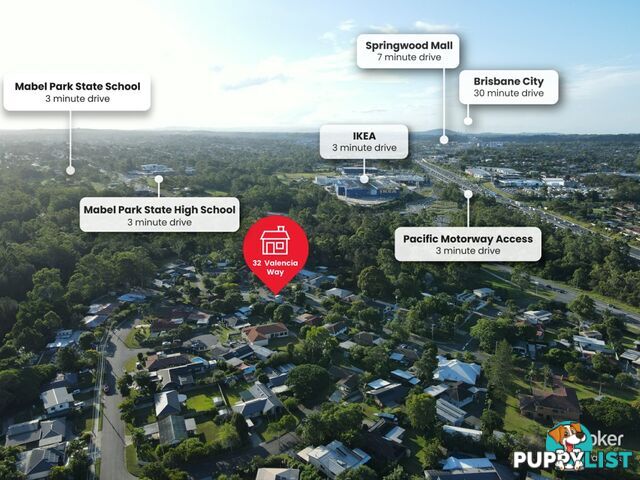
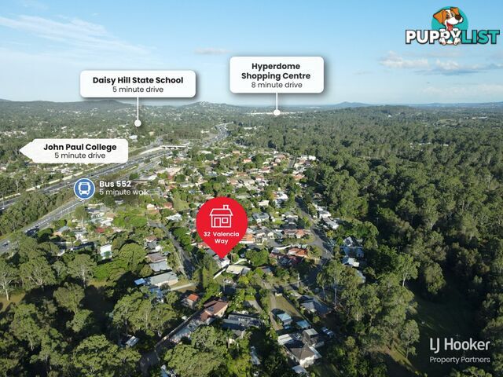
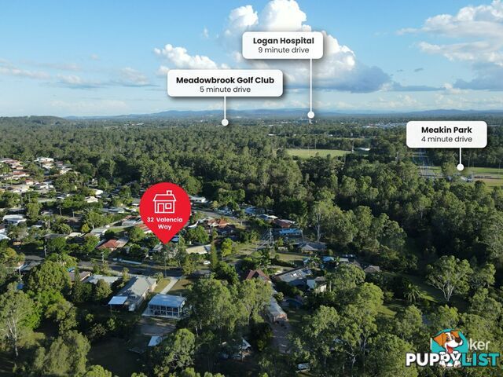
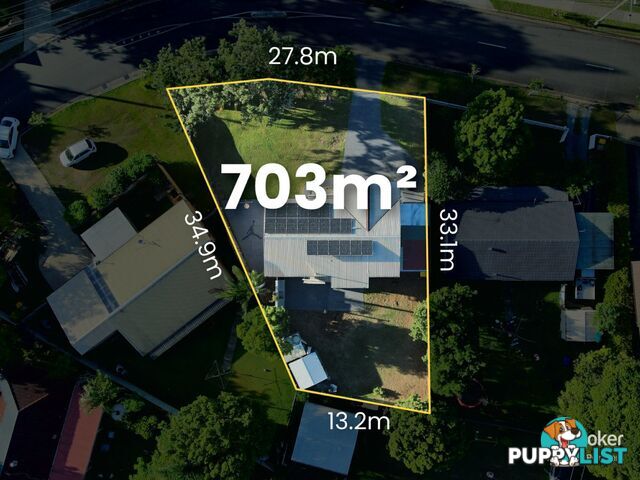





















SUMMARY
Versatile Home for Large Families or Home Business
PROPERTY DETAILS
- Price
- Auction
- Listing Type
- Residential For Sale
- Property Type
- House
- Bedrooms
- 3
- Bathrooms
- 2
- Method of Sale
- Auction
DESCRIPTION
Nestled away in a private neighbourhood of cul-de-sacs, this beautiful, renovated brick and timber highset could be your new home. Full of surprises at every turn, it features a versatile layout with the garage partially having been converted into a salon with kitchenette, which could easily be used as your home business, extra accommodation, or a snazzy games room.There's also a stunning three-bedroom floorplan upstairs as well as an additional two multi-purpose rooms for more entertaining or living options downstairs. Topping it off is the exceptional location that boasts effortless access onto the Pacific Motorway, with parks, buses, shops, high school and childcare all just a stroll away. This is one secret you won't want to get out!
A sneap peak of its highlights include:
- Neat highset with versatile layout including garage partially converted into trendy salon and kitchenette: use as home business, games room or extra accommodation
- Main combined lounge and dining area upstairs with timber floors and air conditioning, plus renovated kitchen with stone counters and SMEG gas stove
- Three bedrooms upstairs with fans and built-in robes, master including renovated ensuite, plus two multi-purpose rooms down
- Plenty of extras: single carport, solar panels, security system, basketball half court, side access into backyard and two sheds
- Walk to parks, buses, IKEA, shops and childcare, plus easy access onto Pacific Motorway for city or coast
Let's begin with the location. In one of the best pockets within its booming corridor, you'll want to take a closer look at just how much you can find in this home's immediate vicinity. This property is just metres from parks, buses and even IKEA! Just a tad further (but still definitely within walking distance) is the HomeCo. Logan Shopping Mall, Mabel Park High School, Chatswood Central Shopping Centre and Paradise Road Early Learning, while yet more shopping centres like the Hyperdome, and the local Griffith University, are a short drive away. With the Pacific Motorway on your doorstep here too, you can just imagine the swift car trips up to the city or down to the coast!
- 110 m to Valencia Park
- 400 m to bus stop
- 900 m to IKEA
- 1.5 km to HomeCo. Logan Shopping Mall
- 1.5 km to Mabel Park State High School
- 1.6 km to Chatswood Central Shopping Centre
- 1.9 km to Paradise Road Early Learning
- 2.4 km to Daisy Hill State School
- 3.2 km to Logan City Centre Shopping Mall
- 3.8 km to Griffith University, Logan Campus
- 4 km to Hyperdome Shopping Centre
Onto the home itself now: you're certain to be charmed by it right from the start. Neat lawns surround its driveway and external staircase, along with minimal gardens for low maintenance living. One secure garage space still remains after the conversion, with a handy carport off to the side, as well as driveway parking for guests, clients or even a boat and caravan! But that's not all, as you'll also get direct access into the backyard for even more parking via the carport, all while the kids can enjoy a basketball half court on the other side.
Now for the interior: you'll find that the garage has been partially renovated into a stylish tiled salon with adjoining kitchenette, but you could transform it into a trendy games room or even extra accommodation for adult kids or elderly relatives to use.
Beside the garage space sits a laundry and storage area, as well as two carpeted multi-purpose rooms that could be used as entertainment areas, extra accommodation, or office space. Both have been freshly painted in a modern black-and-white colour scheme with one also boasting a ceiling fan.
Back outside and up the external staircase, you can stop for a moment to enjoy the leafy street views from the front balcony before heading inside. Once inside, you'll be pleased to find an air-conditioned combined lounge and dining area for hosting or relaxing. Fitted with stunning timber floors and a trendy black ceiling fan, and like the rest of the home has been freshly painted.
Just next door sits the renovated kitchen that boasts a generous island bench that's perfect for serving up breakfast to the kids, as well as endless amounts of stone counter space and elegant cabinetry storage. A patchwork of grey-toned tiles makes up the trendy splashback, while a ceiling fan keeps you cool as you create family meals using the high-end SMEG gas stove and oven.
Another cosy deck to the rear acts as a great spot to retreat to with drink-in-hand after a long day's work, whilst down below in the backyard you'll find a terrace with built-in brick barbecue ready to help you host family and friends. It overlooks the fenced backyard and its neat lawn that's ideal for energetic kids and pets, as well as a couple of garden sheds for additional storage.
The three timber-floored bedrooms upstairs are all fitted with ceiling fans and built-in robes, the master also having exclusive use of a contemporary renovated ensuite with relaxing rainfall shower. A shared bathroom in excellent original condition is also located upstairs and features a shower-over-bath configuration that's great for families.
This property has so much to offer entertainers, large extended families, home business operators and even investors. Don't miss out, contact Peter Florentzos and Ayesha Paul today before the property's sold at auction.
AEAF Investments Pty Ltd
with Sunnybank Districts P/L T/A LJ Hooker Property Partners
ABN 50 133 677 319 / 21 107 068 020
All information contained herein is gathered from sources we consider to be reliable. However, we cannot guarantee or give any warranty about the information provided and interested parties must solely rely on their own enquiries.
INFORMATION
- New or Established
- Established
- Garage spaces
- 1
- Carport spaces
- 1
- Land size
- 703 sq m
