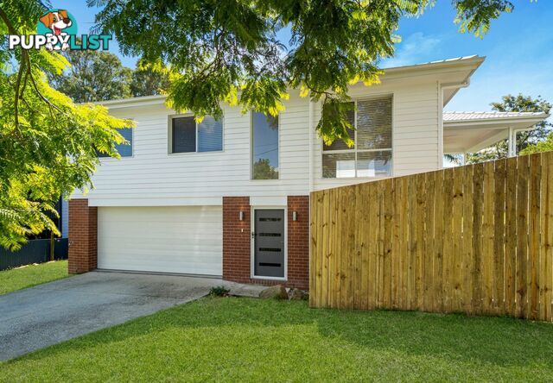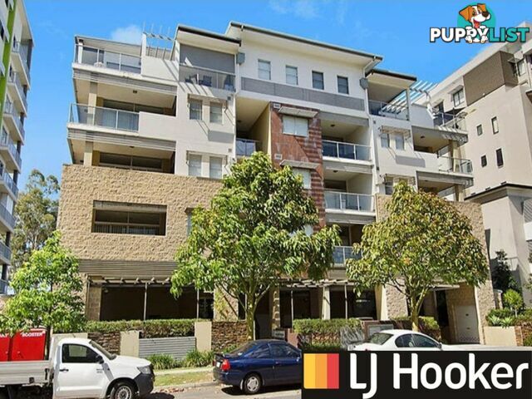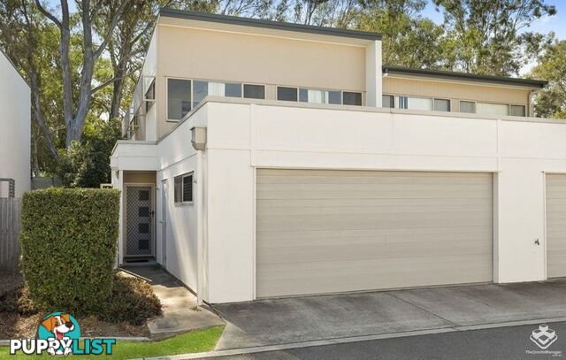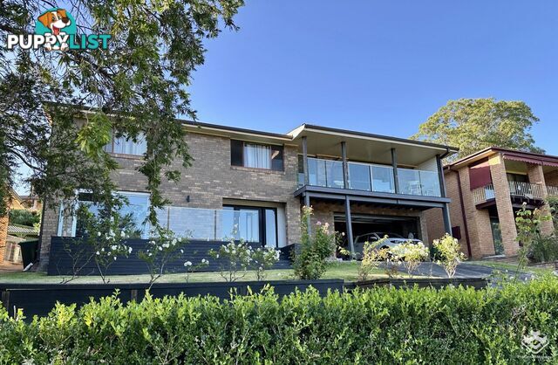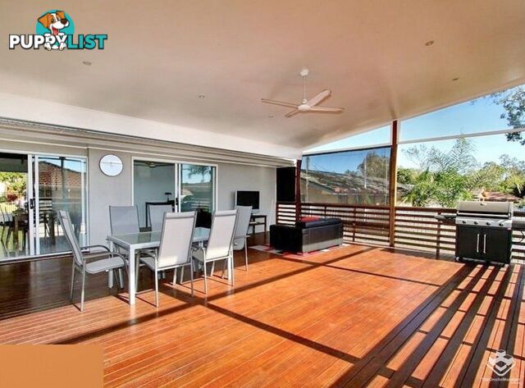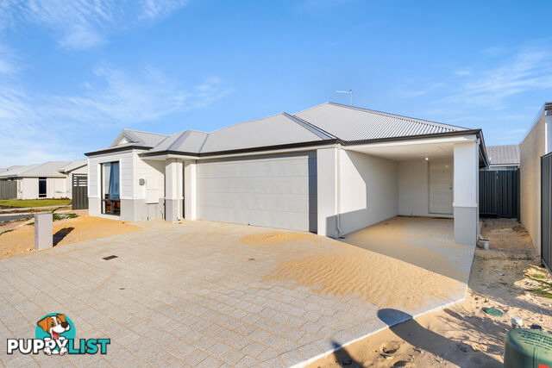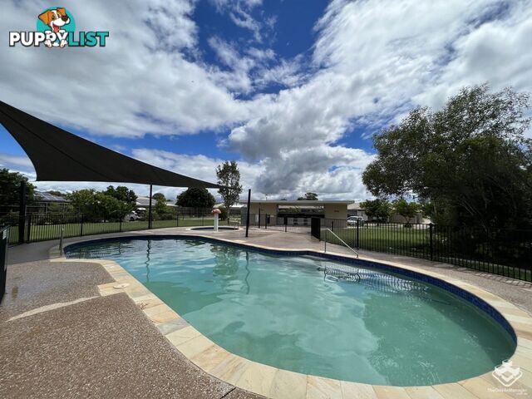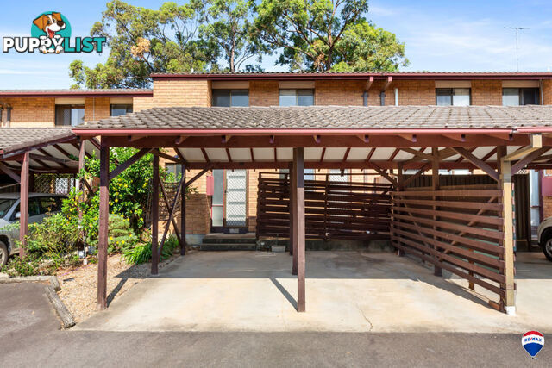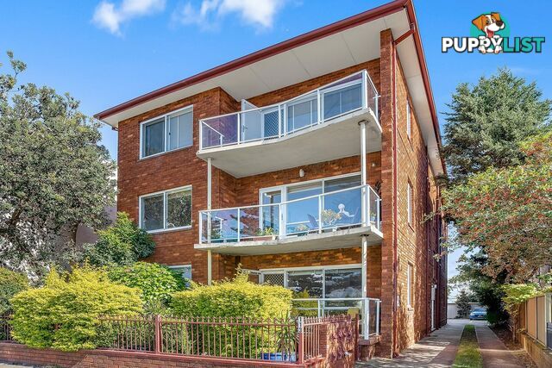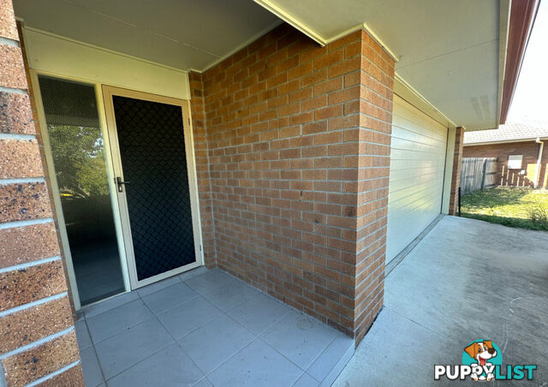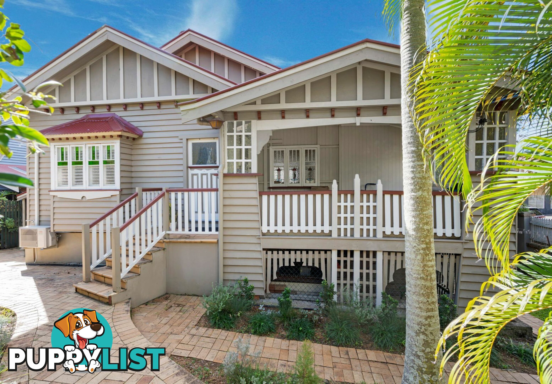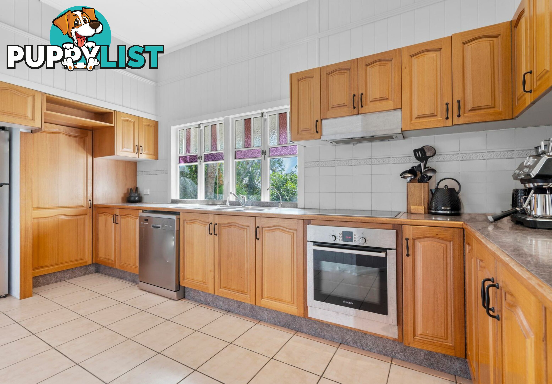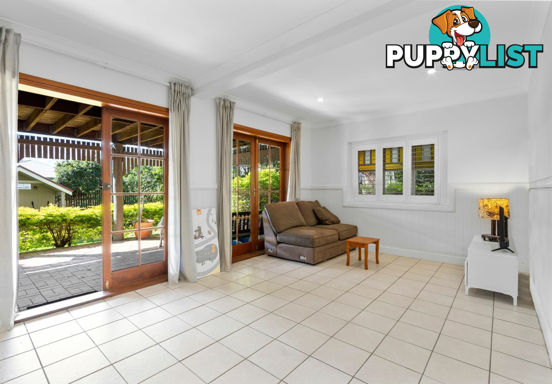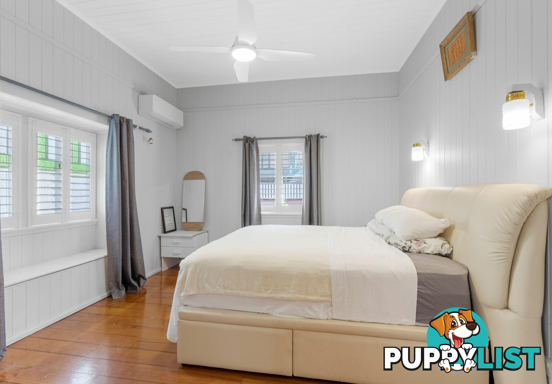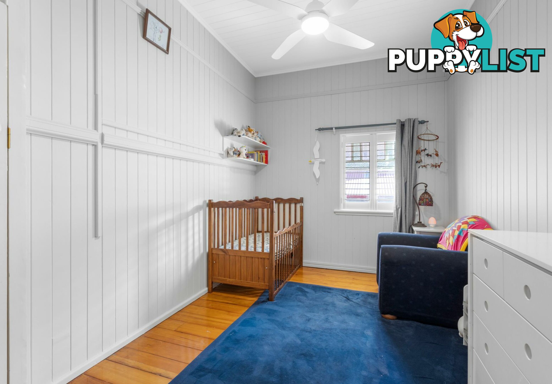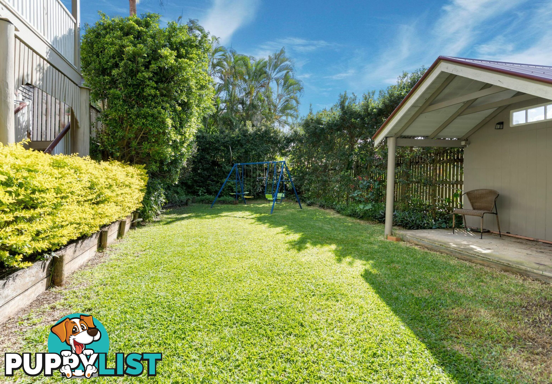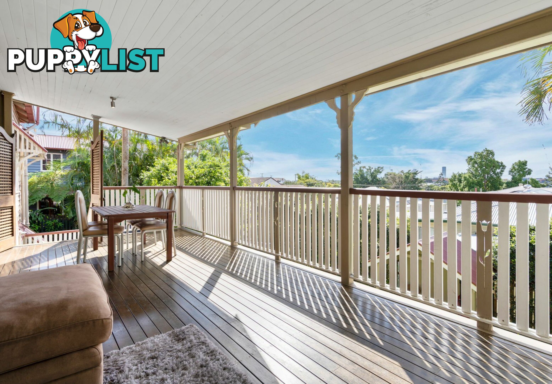15 Pononsby Street ANNERLEY QLD 4103
$885 per week
$885 per week
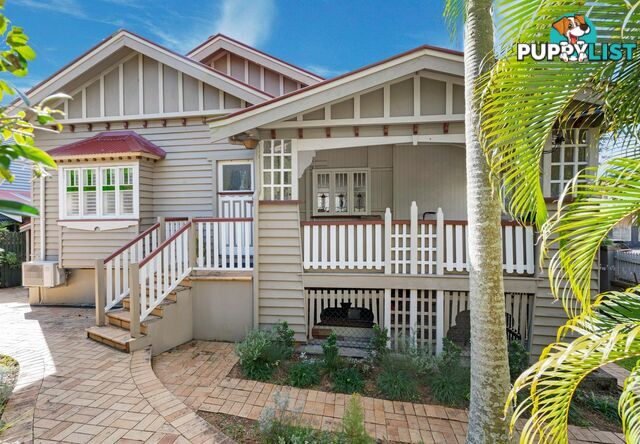
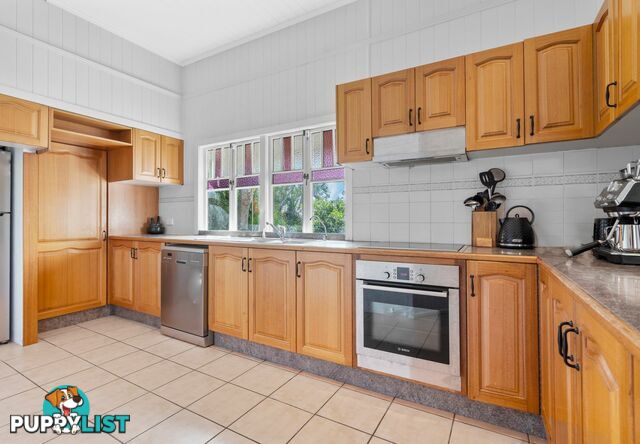
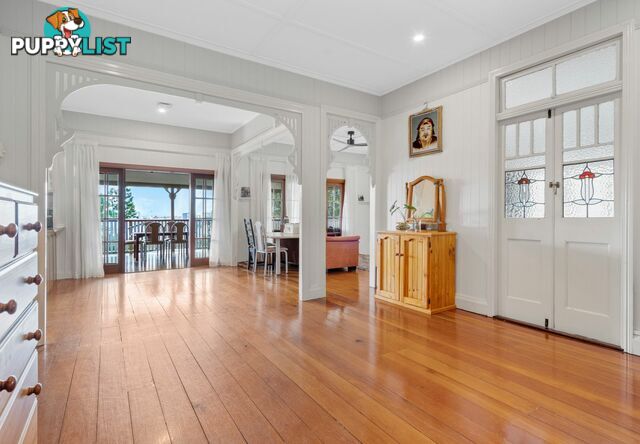

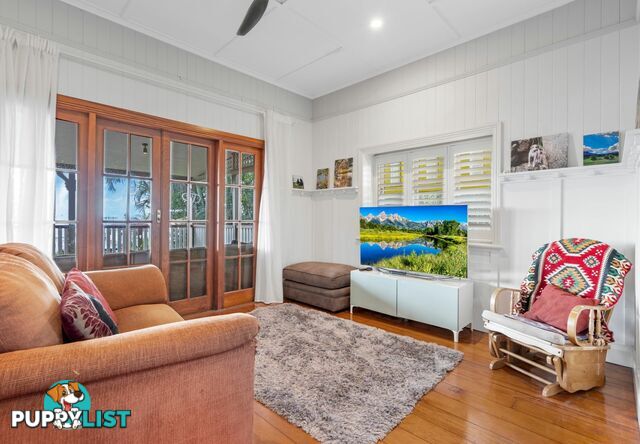
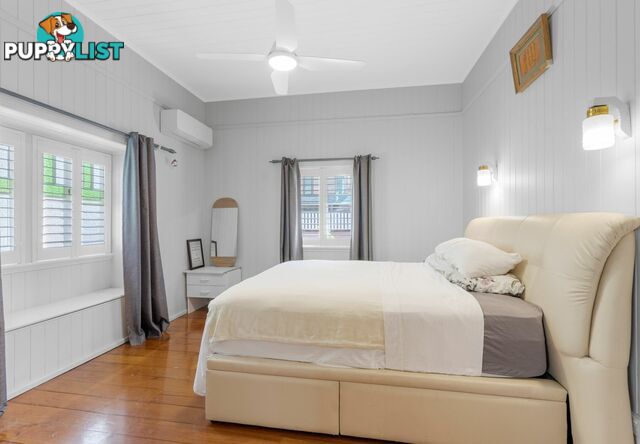
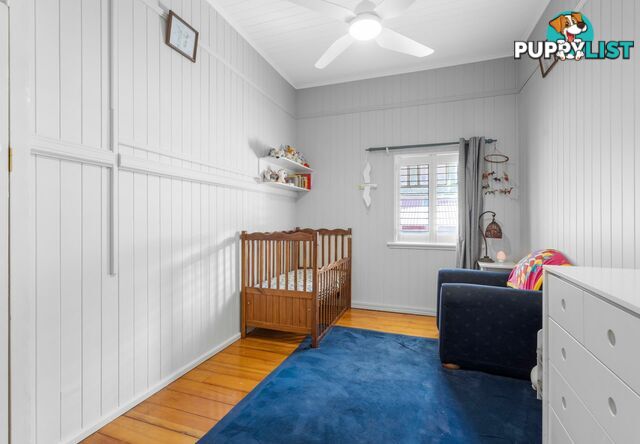
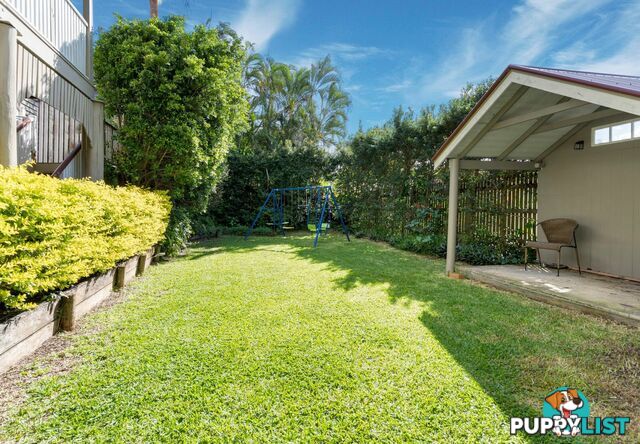
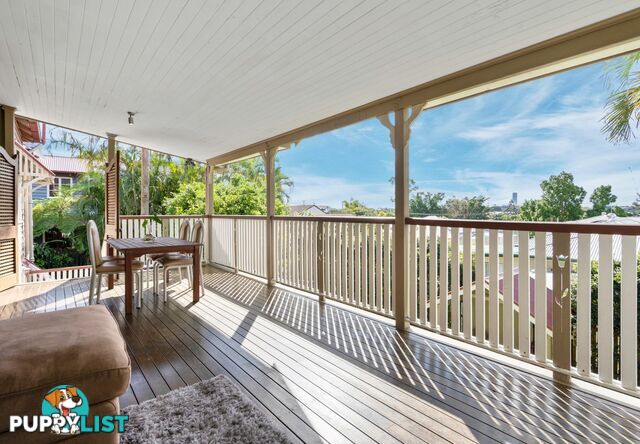









SUMMARY
A CHARMING QUEENSLANDER WITH DUAL LIVING
PROPERTY DETAILS
- Price
- $885 per week
- Date Available
- 22 May 2025
- Listing Type
- Residential For Rent
- Property Type
- House
- Bedrooms
- 4
- Bathrooms
- 2
DESCRIPTION
This beautiful character home provides you with all the luxuries and spaces a family could want. The entrance has a charm all its own and warmly draws you into the upper level of this delightful Queenslander home showcasing authentic leadlight windows and character archways, polished hoop pine flooring, VJ interior and breezeways over high waisted 3 panel doors.A solid custom-built timber kitchen with stainless steel appliances offers glimpses of the city and resides next to a period bathroom finished in federation tiles. The open plan living, dining and family rooms all flow out to a covered deck with a perfect northerly position and city view backdrop - the perfect place to dine and entertain. The main and second bedrooms on this level both offer built-in robes.
Internal stairs lead to a self-contained lower level where two more bedrooms ensure your accommodation needs are covered. A kitchenette, spacious bathroom, storage, laundry and an expansive rumpus room flowing out through French doors to an undercover paved patio allows further entertaining options suitable for large or extended family living.
The property is fully fenced with a large back yard, established gardens and a 5,000L water tank. Complete this package with off-street parking for 2 cars and being located in the Brisbane South State Secondary College catchment you will find it a home hard to resist.
Ideally located this property is a short stroll to restaurants, cafes and the local Woolworths. A 20-minute walk will take you to Greenslopes Hospital and Buranda Village. The apartment is also close to the PA and Mater Hospitals and has great access to the University of Qld. Getting around is easy with public transport at your door, only minutes to the CBD - 4km, and easy access to the SE Freeway.
Features of 15 Ponsonby at a glance:
- A triple-gabled Queenslander with dual living
- Authentic leadlight windows and character archways, polished hoop pine flooring, VJ interior
- Large fully fenced yard with beautifully landscaped gardens
- 5,000lt water tank
- Off street parking for 2 cars
- Within the Junction Park State School catchment
- Within the Brisbane South State Secondary College catchment
- 4kms to Brisbane CBD
- Easy access to M1 taking you to the city, North and Gold Coast
Upper Level
- A Tasmanian Oak timber kitchen with stainless steel appliances, dishwasher and plenty of storage
- Two bedrooms - both with built in robes
- A functional bathroom with a bath/shower combo
- Large, covered deck with a northerly aspect and city views
Lower Level
- A functional kitchenette
- Two bedrooms with built-in robes
- A large bathroom with a shower/spa combo
- Additional room ideal for a rumpus room
- Two additional storage rooms
- An undercover paved entertaining area flowing out from the rumpus room
BOOK AN INSPECTION ONLINE - ITS EASY!
Click on the *Book Inspection* or *Request an Inspection* Button under the open for inspections times
*** By registering for an inspection, you will be INSTANTLY informed of any updates, changes or cancellations for your property appointment. If no one registers for an inspection time - then that inspection may not proceed. If there are no times set for this property yet, STILL REGISTER and as soon as times are set, you will be advised of the day and time ***
TO APPLY for this rental property please go direct to our website (below) or contact our office on Reveal Phone. Visit Website
Disclaimer: Whilst every care is taken in the preparation of the information contained herein, we will not be held liable for any errors in typing or information. All information is considered correct at the time of writing and any interested parties should satisfy themselves in this respect
INFORMATION
- New or Established
- Established
- Carport spaces
- 1
MORE INFORMATION
MORE FROM THIS SELLER See all ads from seller
Listing Agent
LJ Hooker Annerley
Yeronga
Salisbury

