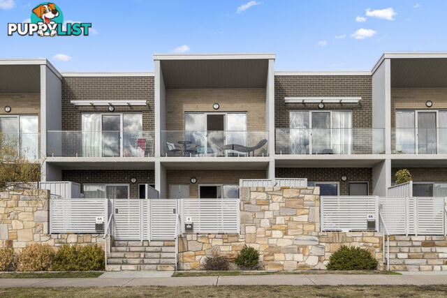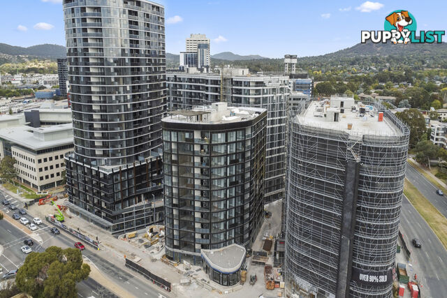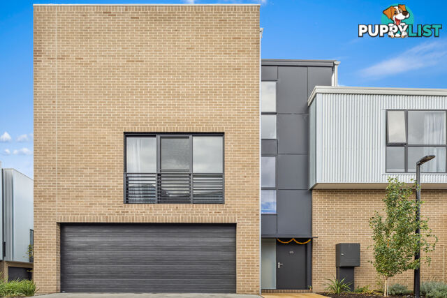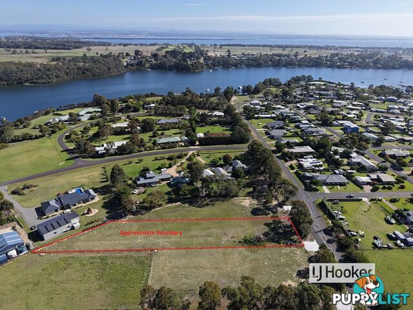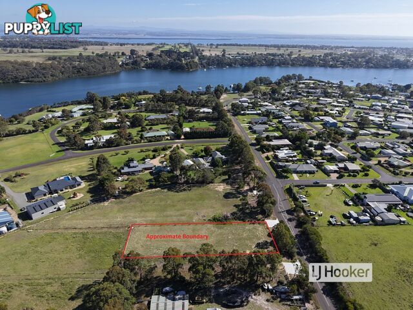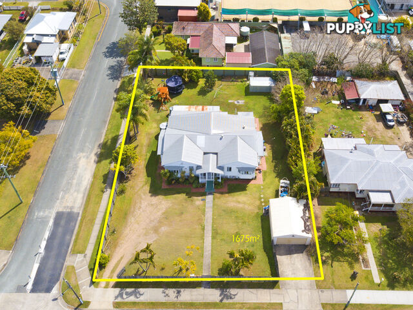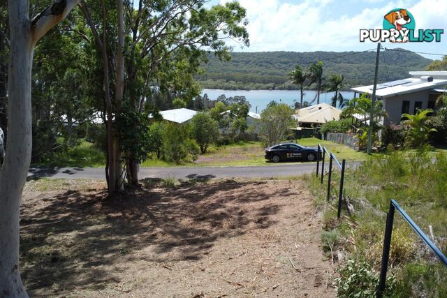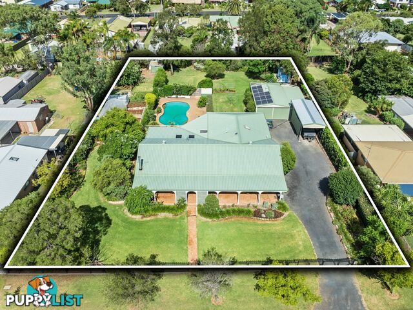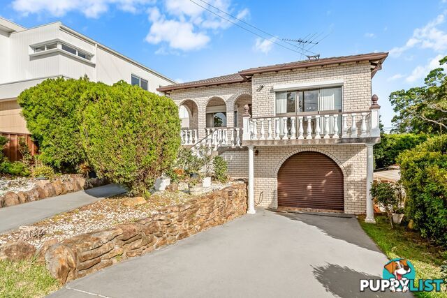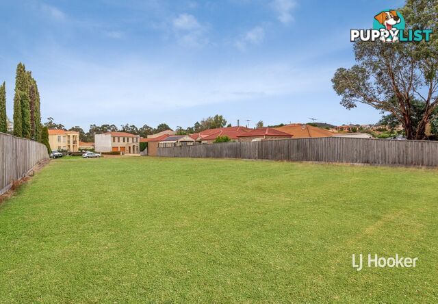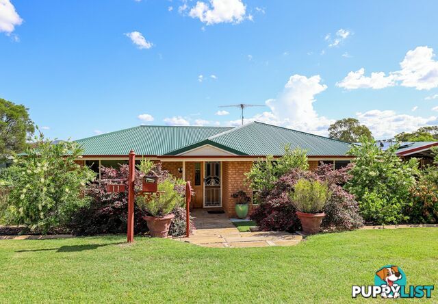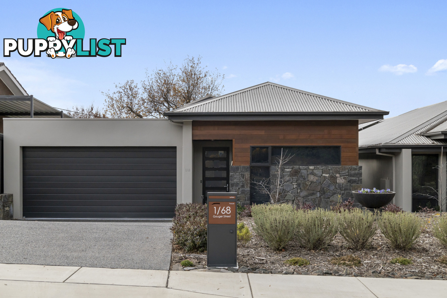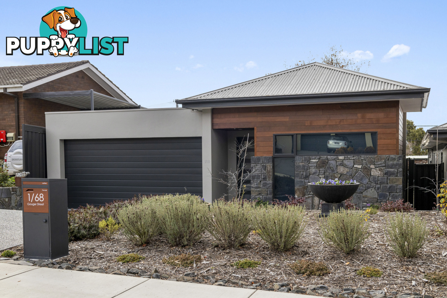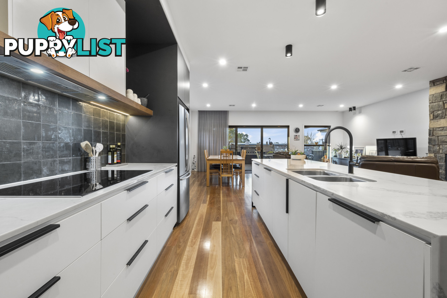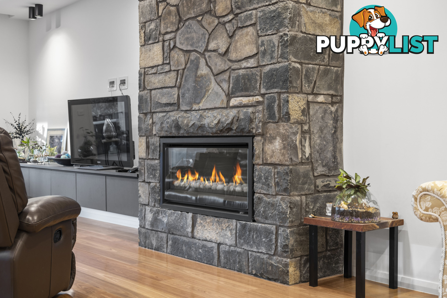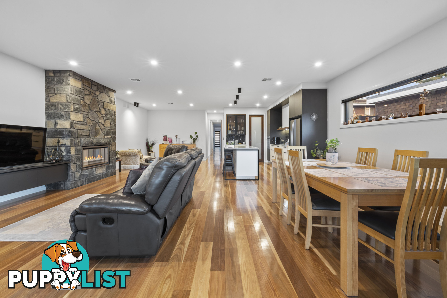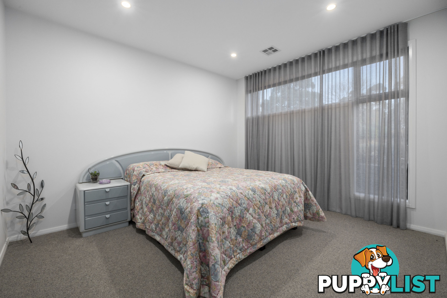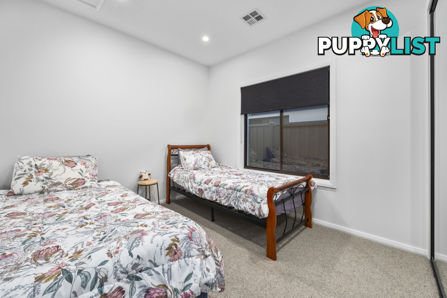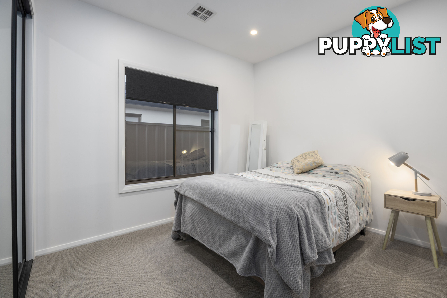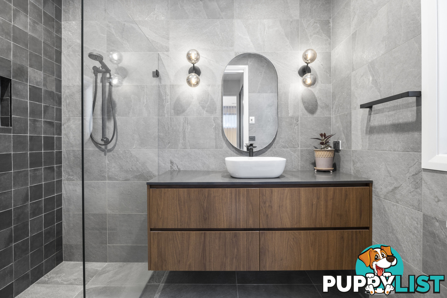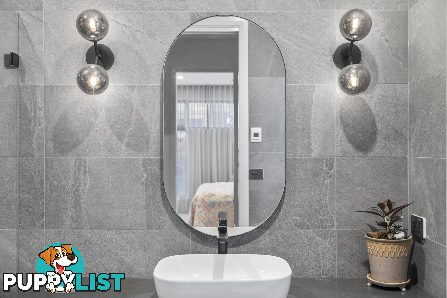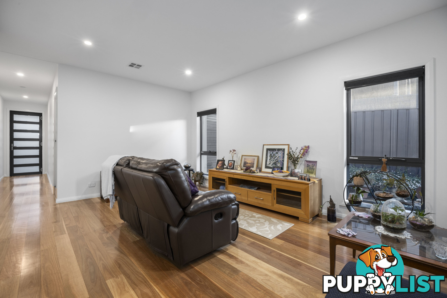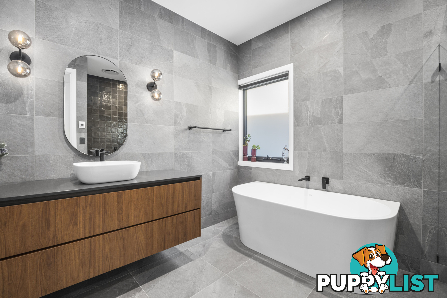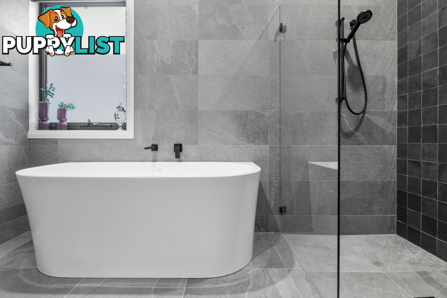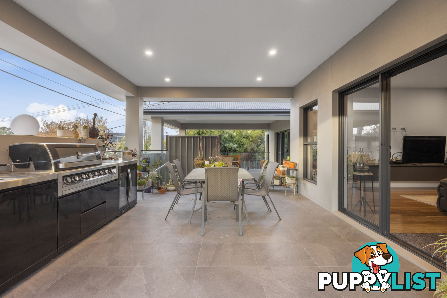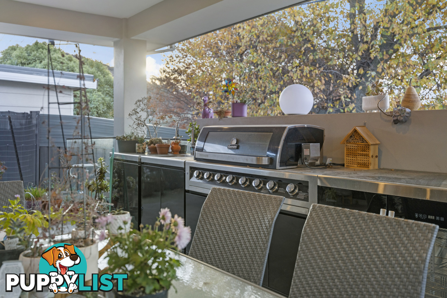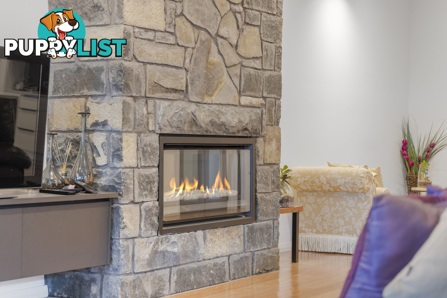1/68 Gouger Street TORRENS ACT 2607
$1,899,000 +
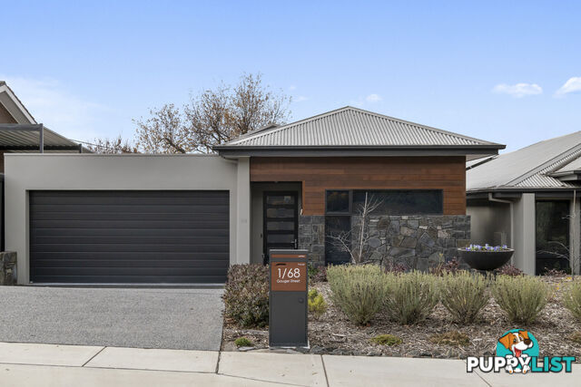
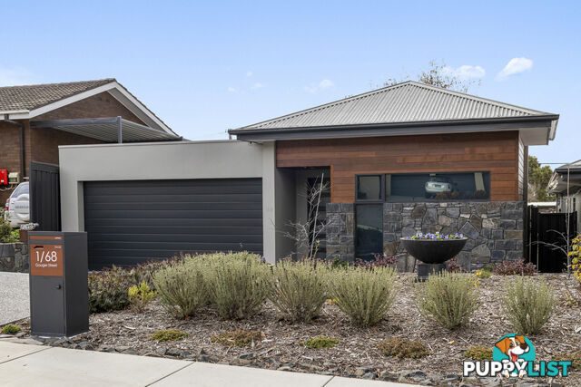
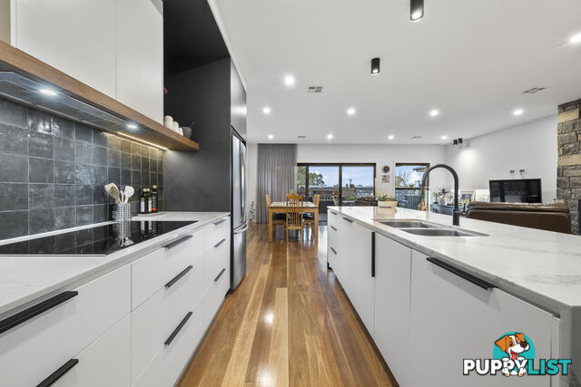
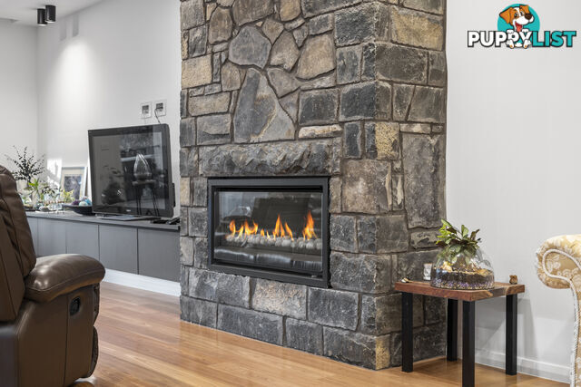
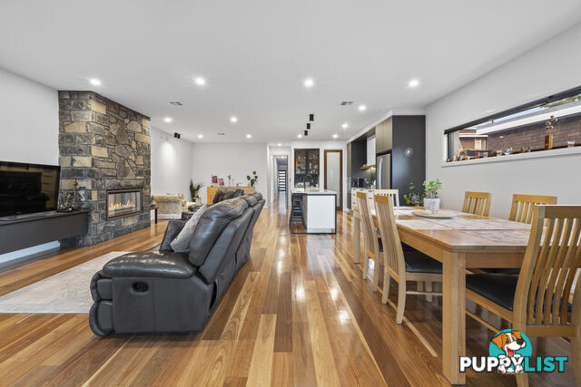
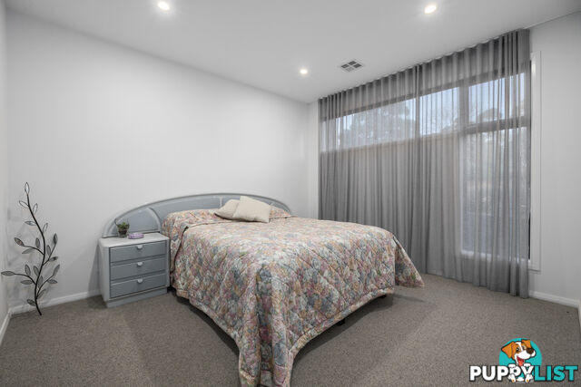
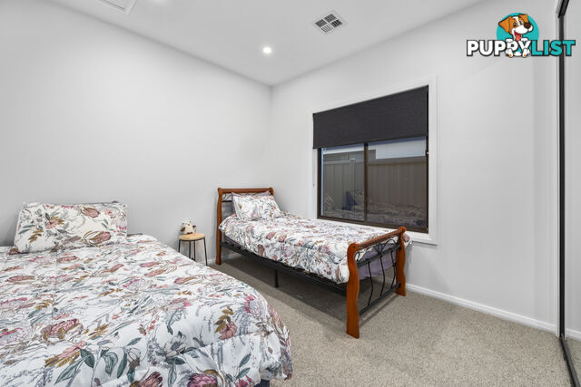
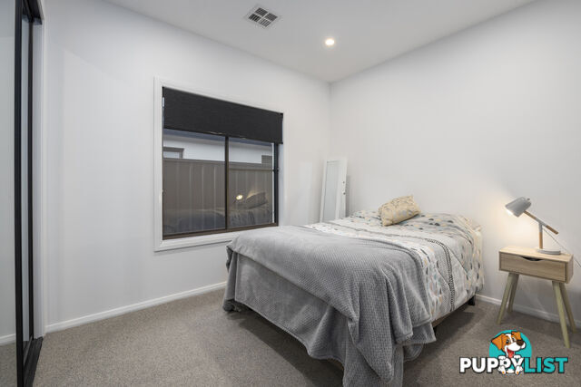
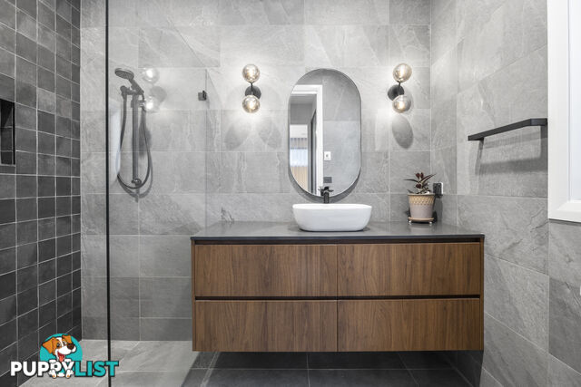
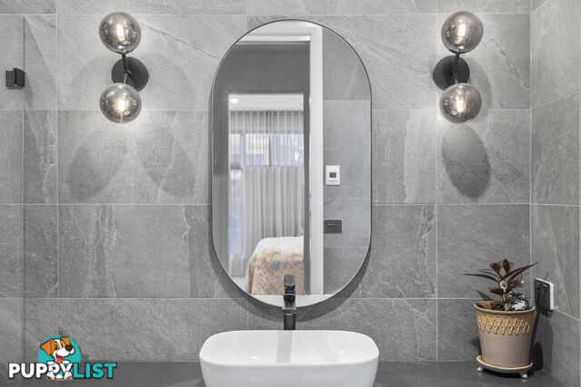
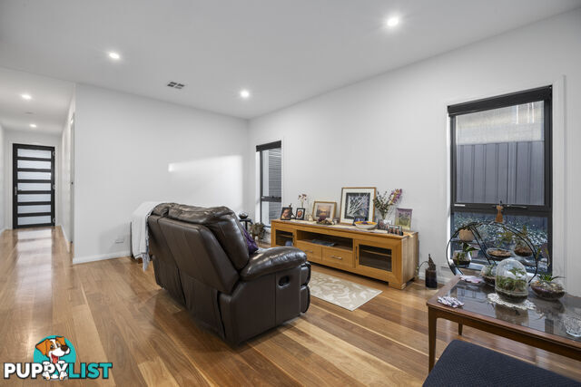
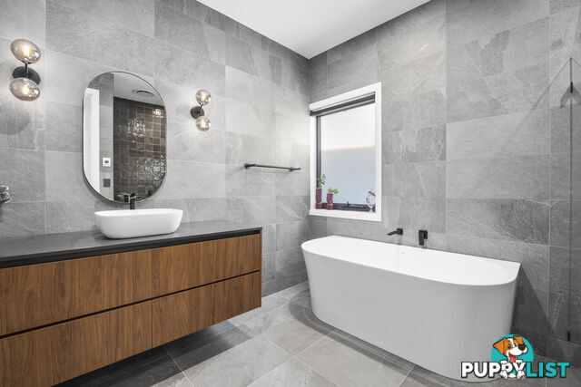
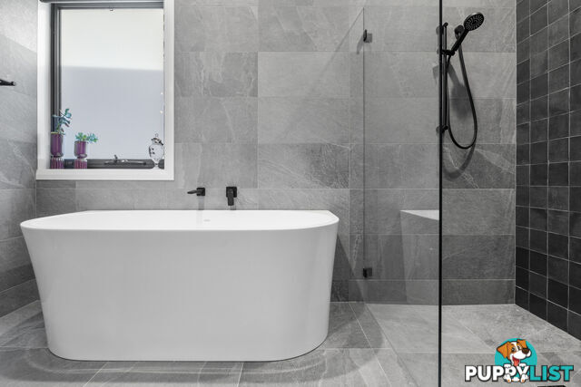
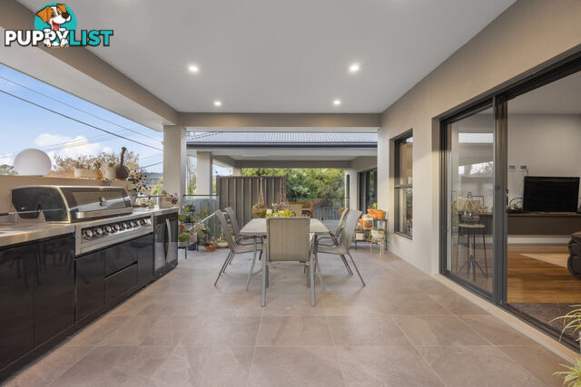
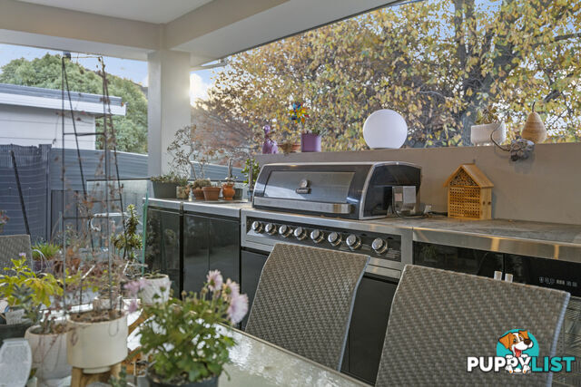
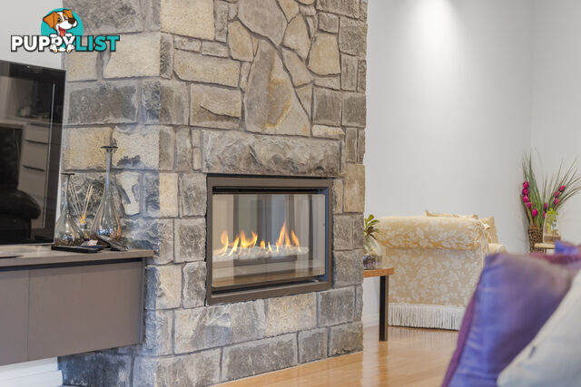
















SUMMARY
LUXURIOUS WORLD CLASS DESIGN MEETS FAMILY LIVING
PROPERTY DETAILS
- Price
- $1,899,000 +
- Listing Type
- Residential For Sale
- Property Type
- House
- Bedrooms
- 4
- Bathrooms
- 2
- Method of Sale
- For Sale
DESCRIPTION
Private Inspections only to qualified buyers, please contact Jane (Reveal Phone) or Emma (Reveal Phone)Architecturally designed to maximise natural light and air flow, single level with a family friendly floorplan this home has been finished with high-end luxury and refined features throughout. The perfect downsizer or family home, this home blends space and style perfectly, a rare opportunity where you won't have to sacrifice one for the other.
The modern fa�ade and landscaped gardens offer a warming first impression, a glass door welcoming you inside and giving you a peek of the quality, bright open spaces and large footprint stretching throughout. For ideal separation when desired, there is a separate formal living area located at the front of the home, a must have for the modern buyer. Enjoy superlative relaxation within the open-plan kitchen, living and dining zones, a timeless palette presented with a brilliant mix of quality materials and spotted gum flooring. A gas imitation fireplace gives this space a warm ambience, with blue stone feature and built-in floating TV cabinet. Deluxe in every way, the kitchen provides an abundance of sleek cabinetry, stone benches, supported by an array of high-end appliances, induction cooking, integrated dishwasher and large butlers pantry. The flawless interior transitions seamlessly into the divine private alfresco space, with a brilliant easy flow that blurs the line between indoors and out. Enjoy a BBQ from the built-in outdoor kitchen, overlooking then mountains behind. Year-round entertaining is perfected with the covered alfresco area, plus easy-care garden beds framing the yard.
Intelligent design offers four bedrooms, the master located at the front of the home, enjoying a walk-through robe and distinguished ensuite, where a floating vanity, floor to ceiling tiling, custom lighting and luxurious frameless glass shower awaits. All three other bedrooms include black framed mirrored robes. The main bathroom matches in sophistication and refined style, with a bath and separate powder room.
Additional features of this home include large separate laundry with built in cabinetry, ducted electric reverse cycle heating and cooling, in-slab heating to the bathrooms, double garage with internal access, 2,000L water tank and 13kw solar just to name a few.
This superb low-maintenance dual-occupancy home includes everything that a refined buyer desires in a location to love! Close to quality schools, Woden Town Centre and just minutes to the CBD, this is a rare market opportunity not to be missed, enjoy a privileged address in combination with spectacular living in a design and build that has left no stone unturned.
� As-new single level dual occupancy, completed in 2021
� Stunning quality fixtures and fittings throughout
� Open plan living and dining area with gas imitation fireplace, blue stone feature and built in floating TV cabinet
� Segregated formal living area at the front of the home
� Modern kitchen with stone benchtops, butlers pantry, induction cooking, integrated dishwasher and sleek cabinetry
� Four bedrooms, master with deluxe ensuite and walk-in robe located at the front of the home. Three other bedrooms all with built in robes
� Main bathroom with freestanding bath and separate powder room
� Zoned, electric ducted reverse cycle air-conditioning plus in-slab heating to the bathrooms
� Spotted gum timber flooring in living areas and carpeted bedroom floors
� Kitchen and lounge area flow into alfresco outdoor entertaining space, with covered patio and built in BBQ outdoor kitchen
� Double garage with internal access
� Large separate laundry with built in cabinetry
� 2,000L water tank and 13kw solar
Land size: 481m2 (approx.)
Living size: 199m2 living + 38m2 garage (approx.)
Land value: $480,150 (2023)
Rates: $3,189.75 p.a (approx.)
Land tax: $5,422.68 p.a (approx.)
Construction: 2021
EER: 5 stars
Disclaimer:
Disclaimer: Please note that while all care has been taken regarding general information and marketing information compiled for this advertisement, LJ Hooker Woden/Weston does not accept responsibility and disclaim all liabilities regarding any errors or inaccuracies contained herein. Figures quoted above are approximate values based on available information. We encourage prospective parties to rely on their own investigation and in-person inspections to ensure this property meets their individual needs and circumstances.
INFORMATION
- New or Established
- Established
- Garage spaces
- 2
- Land size
- 481 sq m
