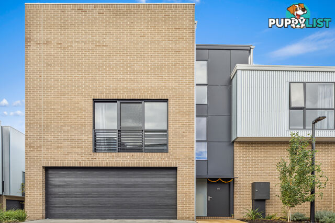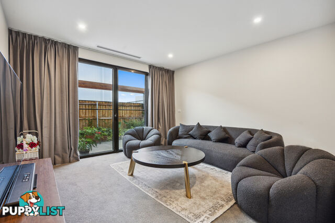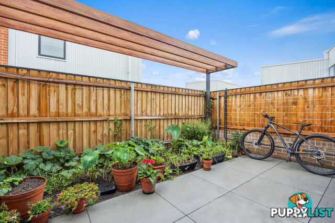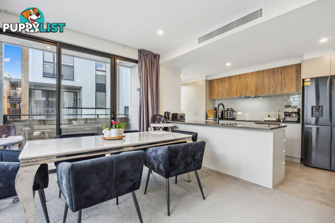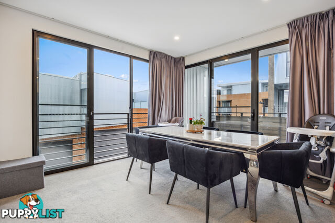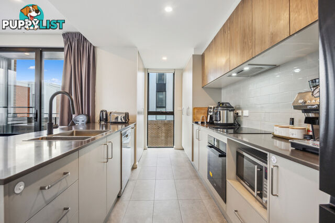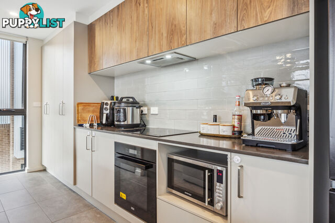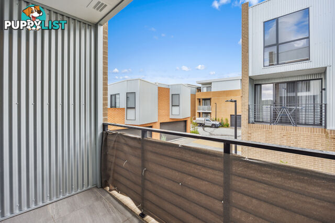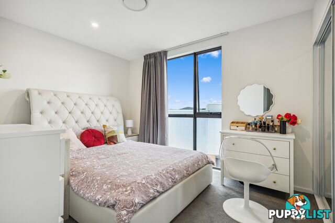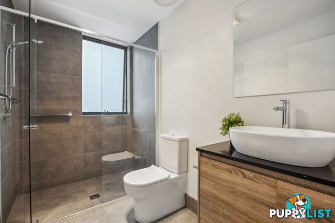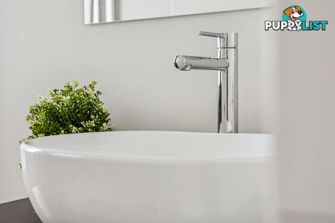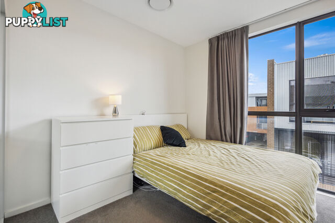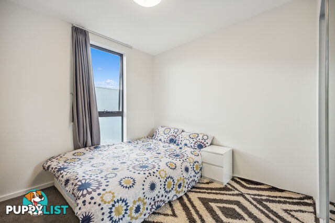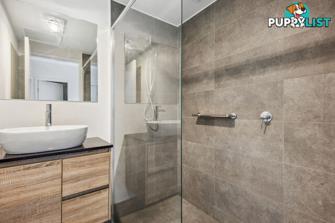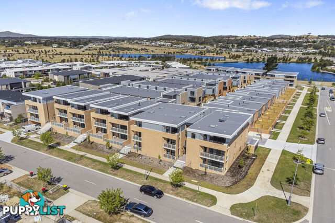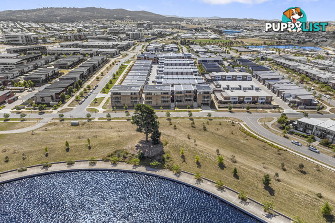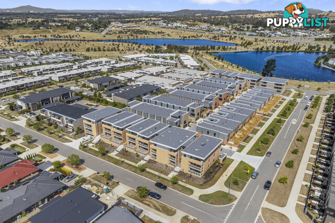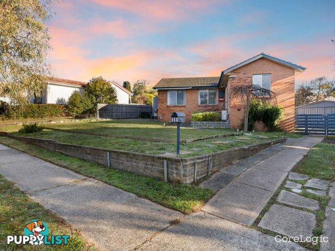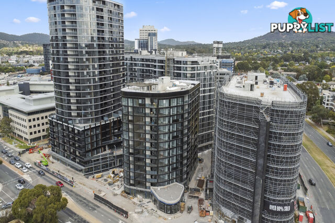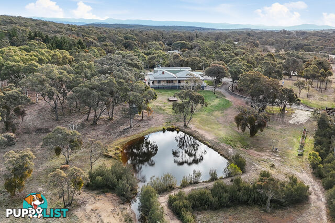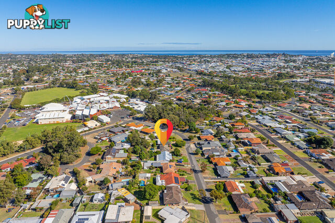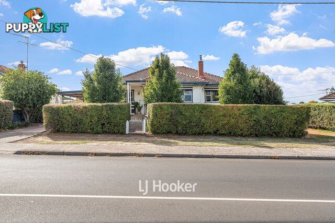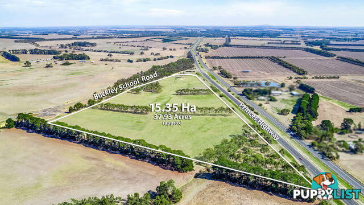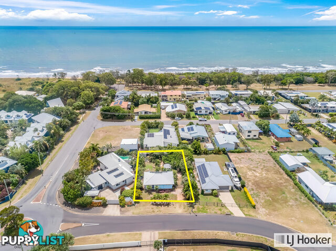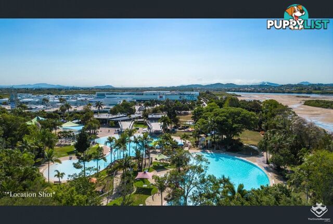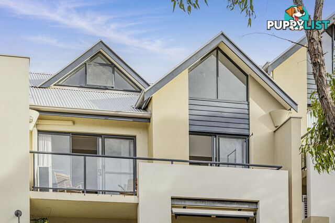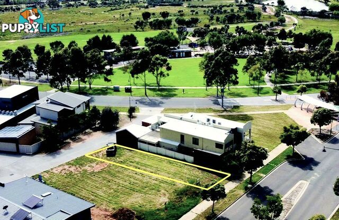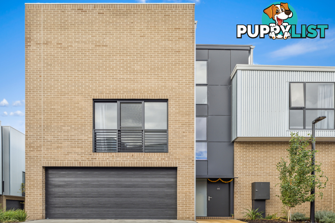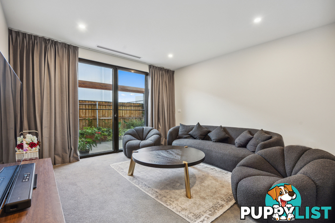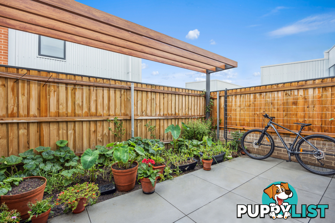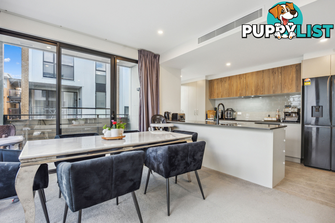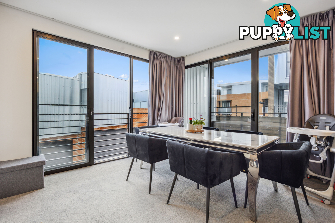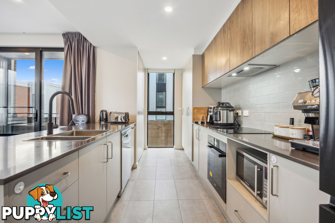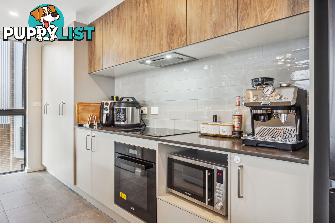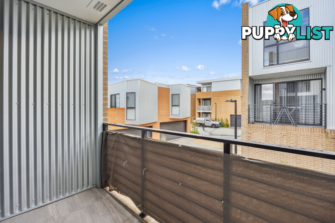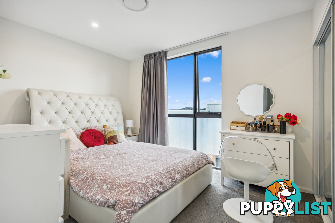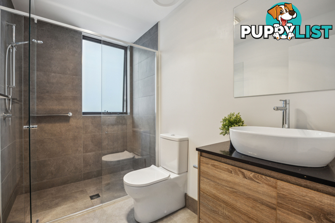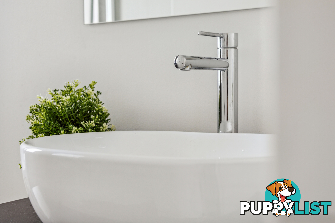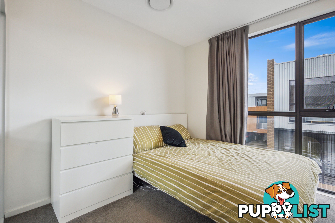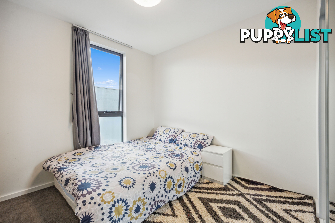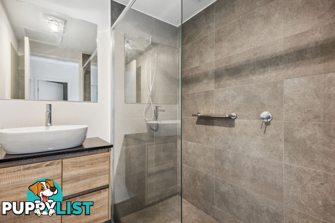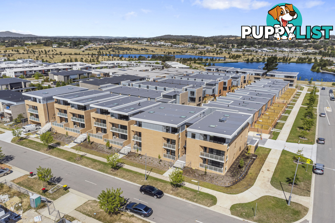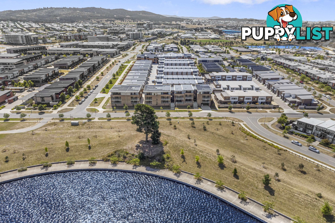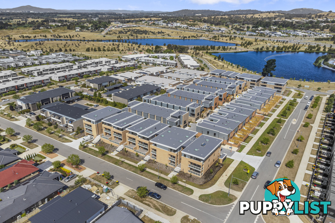95/2 Woodberry Avenue COOMBS ACT 2611
$699,000 +
1 of 17
SUMMARY
SURVIVAL OF THE FITTEST
PROPERTY DETAILS
- Price
- $699,000 +
- Listing Type
- Residential For Sale
- Property Type
- Townhouse
- Bedrooms
- 3
- Bathrooms
- 2
- Method of Sale
- For Sale
DESCRIPTION
Open by private inspection � please contact Jane on Reveal Phone or Emma on Reveal Phone to book a viewing.Welcome to 95/2 Woodberry Avenue, a segregated floorplan, perfect for privacy within the household! The ideal townhouse for any family or investor looking to buy into the rapidly growing Molonglo Valley. Filled with excellent features, this property is ready for its next family to love.
This is a house that immediately feels like home. Perfect for the modern family, this townhouse is immaculately presented, bright and airy, with a spacious and segregated floorplan offering a rare combination of low maintenance lifestyle whilst still plenty on living and entertaining space.
With neutral tones and modern fixtures and fittings throughout, you will be pleasantly surprised by just how much is on offer. At the heart of this home is an open plan living and dining area, with reverse cycle unit and large glass sliders opening to the balcony, which is one of two great outdoor entertaining areas.
The light- filled kitchen provides a thoughtfully laid out space, with stone bench tops, electric cooktop, dishwasher and plenty of storage. The kitchen overlooks the generously-sized dining area which is perfect for entertaining with family and friends.
The segregated living area is a perfect escape, opening up onto the leafy courtyard, bringing the outdoors in for endless entertaining opportunities. Enjoy the paved area and easy-care greenery, providing for multiple outdoor desires and a secure area for the children or pets.
Accommodation is provided in the form of three generous sized bedrooms. The master bedroom is segregated from the rest, located on the third level ensuring privacy. The two other bedrooms are located on the top floor, all with built in robes, the master with ensuite. Both the bathroom and ensuite are neutral in design and this property also has an additional powder room to accommodate all residents and guests.
Additional features of this home include a double garage with internal access for convenience.
Moments away from the Stromlo running track and the Forest Park MTB course, wetlands, walking trails, and arterial roads leading to the City, Belconnen and Woden with well-connected public transport options, this beautiful home defies traditional townhouse living and is an outstanding opportunity not to miss - there is nothing to do but move in and enjoy.
Features include:
- Inviting three-bedroom townhouse.
- Generously proportioned home.
- Large open plan kitchen and dining areas.
- Sleek modern kitchen with stone bench tops, electric cooktop, dishwasher and plenty of storage space.
- Ensuite to master bedroom, separate main bathroom with bath and additional powder room.
- Private rear courtyard with paved areas, low maintenance greenery and outdoor access.
- Double car garage with remote and internal access.
Living size: 119m2 + Garage 43m2
Rates: $1,826,07 p.a (approx.)
Land tax: $1,952.95 p.a (approx.)
Body corporate: TBA p.q (approx.)
EER: 3.0
Build: 2023 (approx.)
Disclaimer:
Please note that while all care has been taken regarding general information and marketing information compiled for this advertisement, LJ Hooker Woden/Weston does not accept responsibility and disclaim all liabilities regarding any errors or inaccuracies contained herein. Figures quoted above are approximate values based on available information. We encourage prospective parties to rely on their own investigation and in-person inspections to ensure this property meets their individual needs and circumstances.
INFORMATION
- New or Established
- Established
- Garage spaces
- 2
