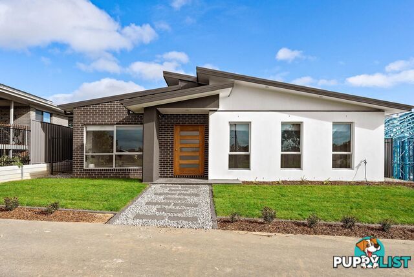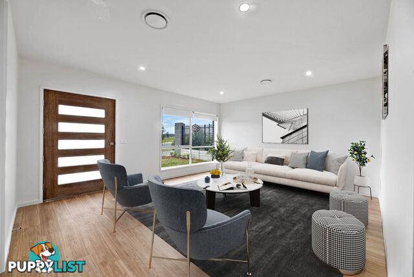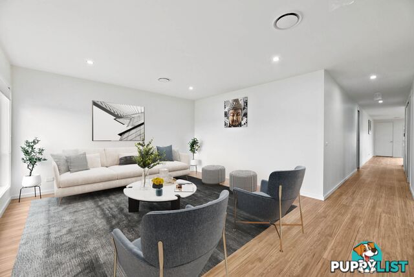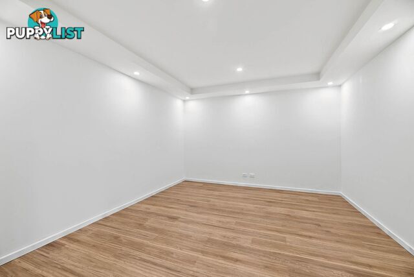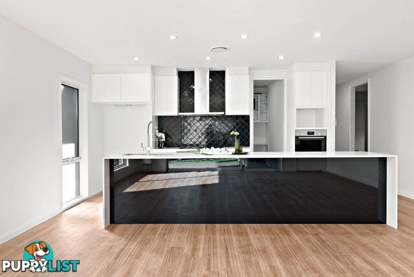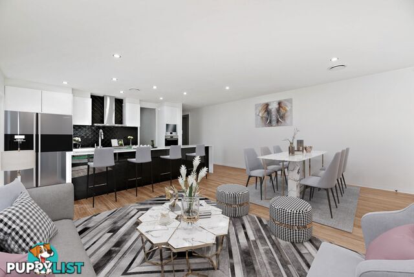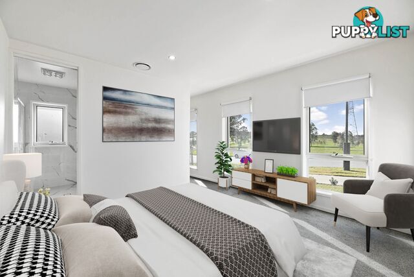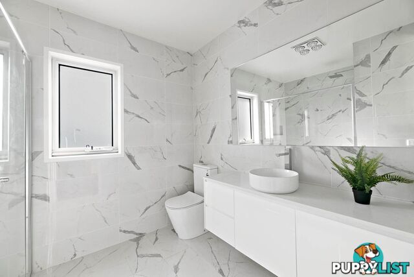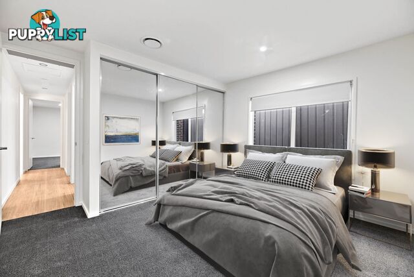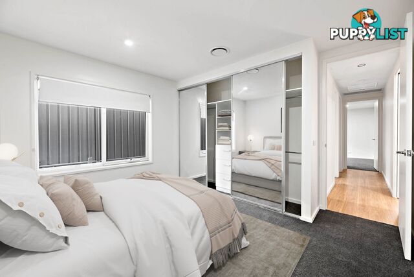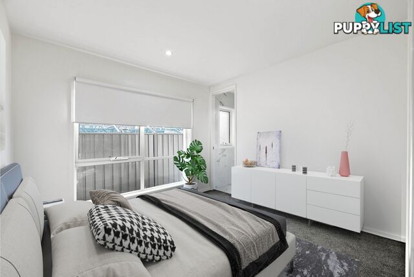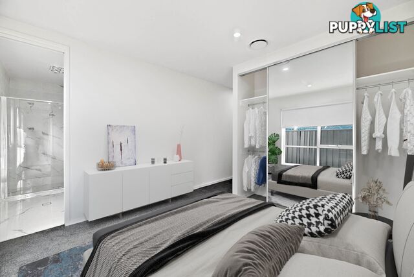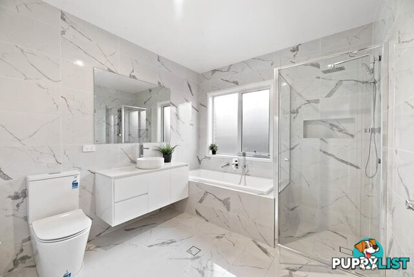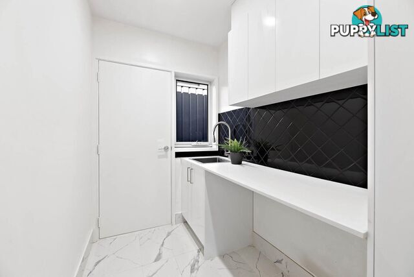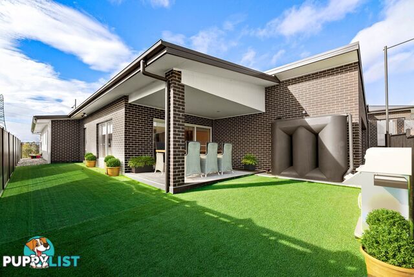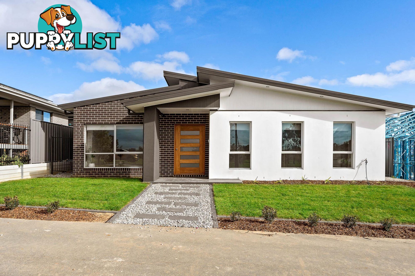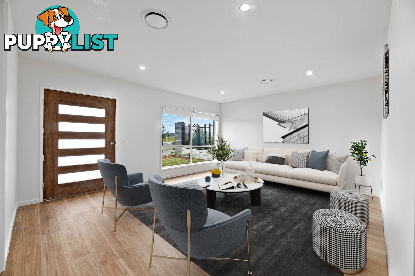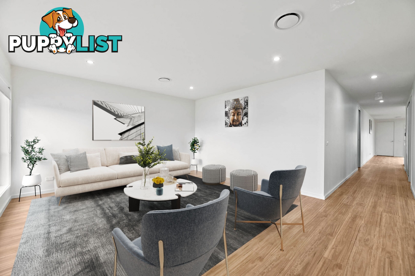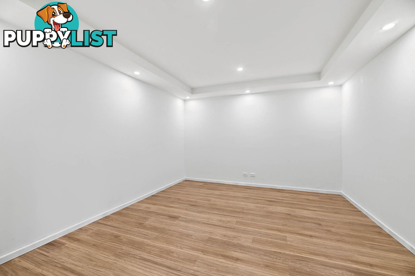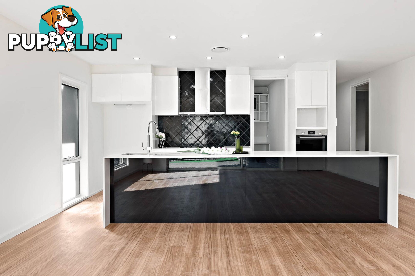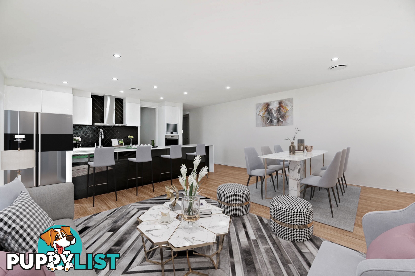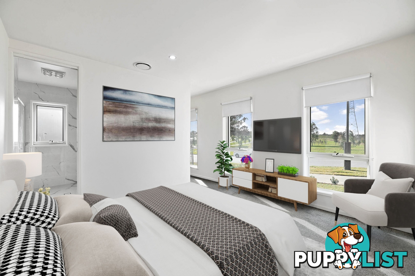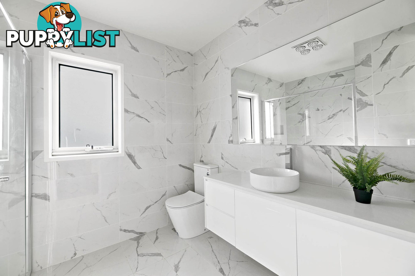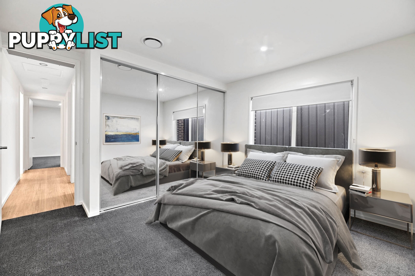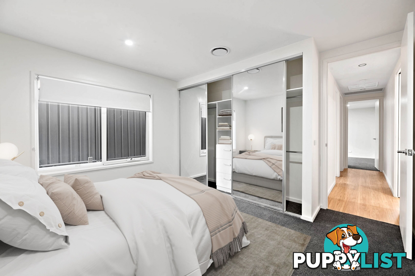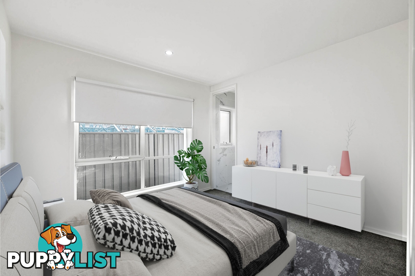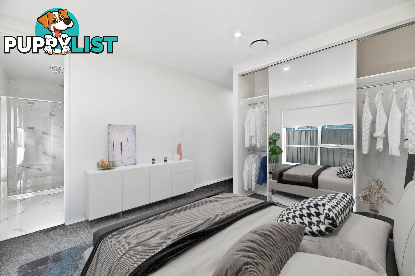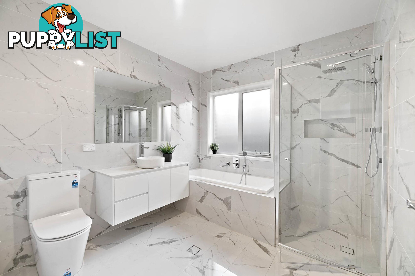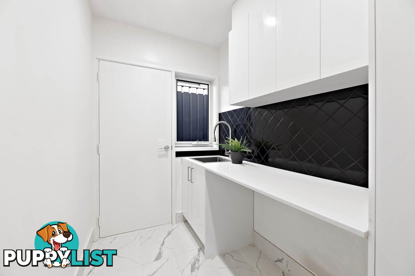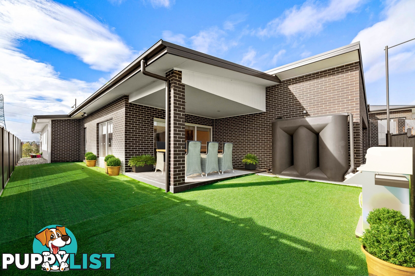SUMMARY
SOPHISTICATED DESIGN & MODERN CONVENIENCE
DESCRIPTION
Boasting exceptional design and appeal, this outstanding modern home showcases quality and meticulous attention to detail, both inside and out. A luxurious sense of space is created from the moment you enter the residence, exhibited by high ceilings and extensive glass throughout. The clever single level design embraces practicality for the growing family, which is highlighted by the space on offer - three separate living areas, two ensuites and incredible storage.
Stepping inside, the size of the home is immediately apparent, bright timber look flooring stretching throughout. At the front of the home is an expansive formal living area, with convenient rumpus room/media room adjacent, large sliding doors giving privacy when desired. The designer kitchen is equipped with refined joinery, quality appliances, expansive stone benchtops and island, walk-in pantry and custom tiled splash back. A large family and dining room extends from the kitchen, large glass sliding doors filling the space with light and offering easy flow to the alfresco entertaining.
Accommodation is provided by four large bedrooms - with the option of two master suites. Both master bedrooms feature a quality ensuite, with floor to ceiling tiles and designer fixtures, one room also offering a deluxe walk-in robe, positioned perfectly at the front of the home. The additional two bedrooms feature built in robes and are serviced by the master bathroom with both bath and shower and the same deluxe inclusions.
Outdoors, you will be delighted by the covered alfresco area and low maintenance gardens. The home has been carefully placed on the block to ensure there is plenty of room for the children and pets to enjoy. Additional features of the home include a large separate laundry with storage and outdoor access, ducted heating and cooling, extensive storage plus water tank.
Currently leased until April 2025, investors can enjoy a secure and easy care investment, or buyers seeking their already built dream home can enjoy the benefits of the returns before you move in.
- Architecturally designed family home
- Luxurious kitchen with stone benchtops, feature tiled splash back, gas cooking, canopy rangehood, dishwasher & butler's pantry
- Covered private alfresco entertaining area
- Formal living to the front of the residence
- Media/rumpus room
- Spacious dining/family area from kitchen
- Four generously proportioned bedrooms with built in robes
- Master bedroom with large walk-in robe and ensuite
- Guest/second bedroom with ensuite
- Additional bathroom with bath, feature tiling, custom vanities and designer fixtures to bathrooms
- Ducted heating and cooling
- Sizeable laundry with ample storage and side access
- Landscaped gardens
- LED lighting
- Water tank
Block size: 450 m� (approx.)
Living size: 210m2 living & 47m2 garage (approx.)
UV: $484,000 (2023)
Rates: $3,160 p.a (approx.
Land Tax: $5,813 p.a (approx.)
Construction: 2022
EER: 6 starsAustralia,
6 Stockdill Drive,
STRATHNAIRN,
ACT,
2615
6 Stockdill Drive STRATHNAIRN ACT 2615Boasting exceptional design and appeal, this outstanding modern home showcases quality and meticulous attention to detail, both inside and out. A luxurious sense of space is created from the moment you enter the residence, exhibited by high ceilings and extensive glass throughout. The clever single level design embraces practicality for the growing family, which is highlighted by the space on offer - three separate living areas, two ensuites and incredible storage.
Stepping inside, the size of the home is immediately apparent, bright timber look flooring stretching throughout. At the front of the home is an expansive formal living area, with convenient rumpus room/media room adjacent, large sliding doors giving privacy when desired. The designer kitchen is equipped with refined joinery, quality appliances, expansive stone benchtops and island, walk-in pantry and custom tiled splash back. A large family and dining room extends from the kitchen, large glass sliding doors filling the space with light and offering easy flow to the alfresco entertaining.
Accommodation is provided by four large bedrooms - with the option of two master suites. Both master bedrooms feature a quality ensuite, with floor to ceiling tiles and designer fixtures, one room also offering a deluxe walk-in robe, positioned perfectly at the front of the home. The additional two bedrooms feature built in robes and are serviced by the master bathroom with both bath and shower and the same deluxe inclusions.
Outdoors, you will be delighted by the covered alfresco area and low maintenance gardens. The home has been carefully placed on the block to ensure there is plenty of room for the children and pets to enjoy. Additional features of the home include a large separate laundry with storage and outdoor access, ducted heating and cooling, extensive storage plus water tank.
Currently leased until April 2025, investors can enjoy a secure and easy care investment, or buyers seeking their already built dream home can enjoy the benefits of the returns before you move in.
- Architecturally designed family home
- Luxurious kitchen with stone benchtops, feature tiled splash back, gas cooking, canopy rangehood, dishwasher & butler's pantry
- Covered private alfresco entertaining area
- Formal living to the front of the residence
- Media/rumpus room
- Spacious dining/family area from kitchen
- Four generously proportioned bedrooms with built in robes
- Master bedroom with large walk-in robe and ensuite
- Guest/second bedroom with ensuite
- Additional bathroom with bath, feature tiling, custom vanities and designer fixtures to bathrooms
- Ducted heating and cooling
- Sizeable laundry with ample storage and side access
- Landscaped gardens
- LED lighting
- Water tank
Block size: 450 m� (approx.)
Living size: 210m2 living & 47m2 garage (approx.)
UV: $484,000 (2023)
Rates: $3,160 p.a (approx.
Land Tax: $5,813 p.a (approx.)
Construction: 2022
EER: 6 starsResidence For SaleHouse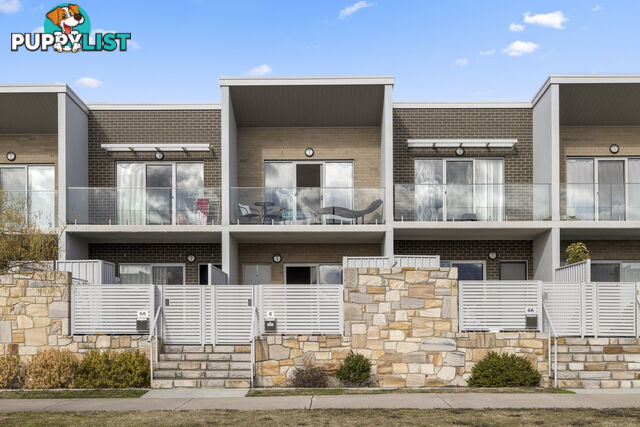 25
256 Edgeworth Parade COOMBS ACT 2611
By Negotiation
Modern Luxury LifestyleFor Sale
More than 1 month ago
COOMBS
,
ACT
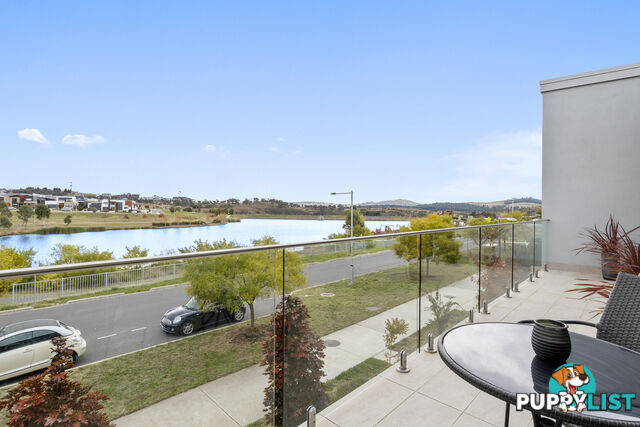 25
2528A Edgeworth Parade COOMBS ACT 2611
$989,000 +
LUXURY & LIFESTYLE WITH WATER VIEWSFor Sale
More than 1 month ago
COOMBS
,
ACT
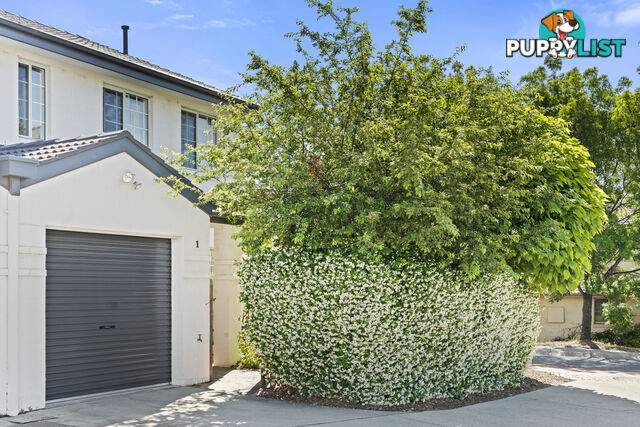 22
221/3 Port Jackson Circuit PHILLIP ACT 2606
$865,000 +
Private & Peaceful - Walk to Woden or the HospitalFor Sale
More than 1 month ago
PHILLIP
,
ACT
YOU MAY ALSO LIKE
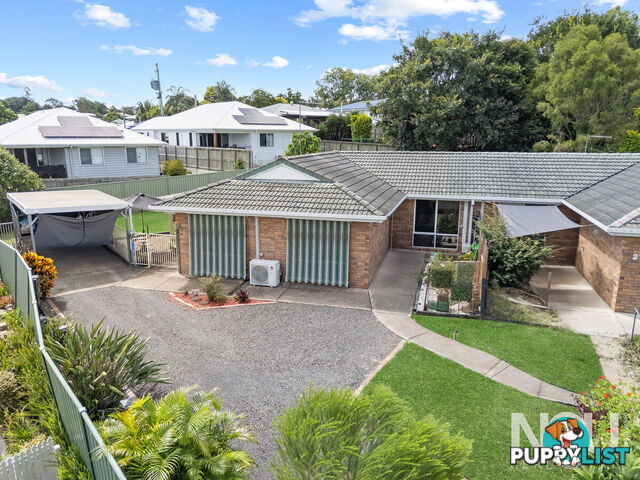 18
181 8 Louise Court Silkstone QLD 4304
Offers Over $499,000
PERFECT INVESTMENT OPPORTUNITY IN PRIME LOCATIONFor Sale
31 minutes ago
Silkstone
,
QLD
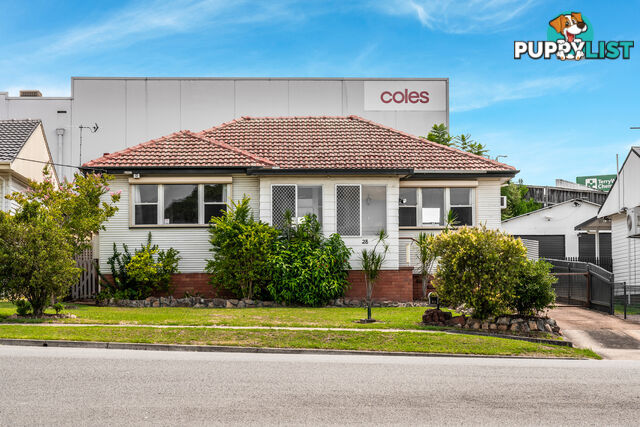 18
1828 Weblands Street RUTHERFORD NSW 2320
$589,000 - $619,000
Leave the car at home - we mean it!For Sale
1 hour ago
RUTHERFORD
,
NSW
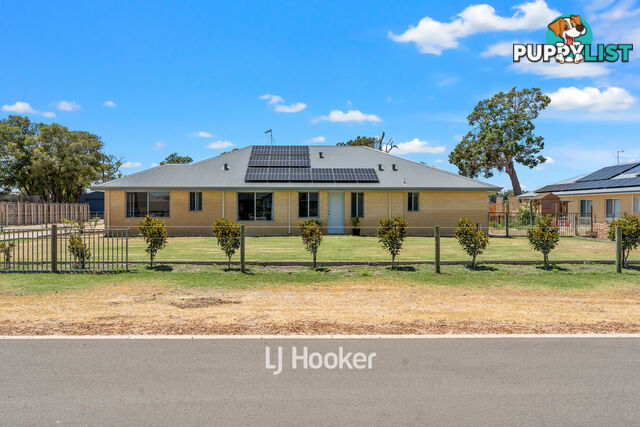 25
2522 Whimbrel Way VASSE WA 6280
Offers Over $1,050,000
LIFESTYLE OPPORTUNITY IN VASSE WOODSFor Sale
1 hour ago
VASSE
,
WA
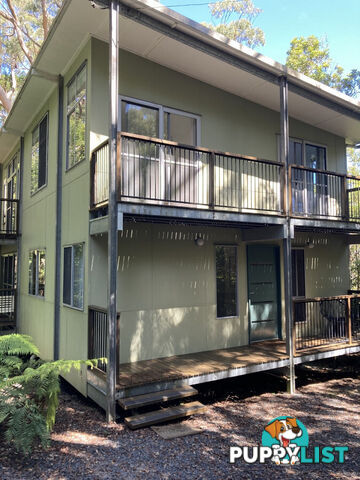 16
162731 Springbrook Road SPRINGBROOK QLD 4213
Offers Over $895,000
Treefern RetreatFor Sale
2 hours ago
SPRINGBROOK
,
QLD
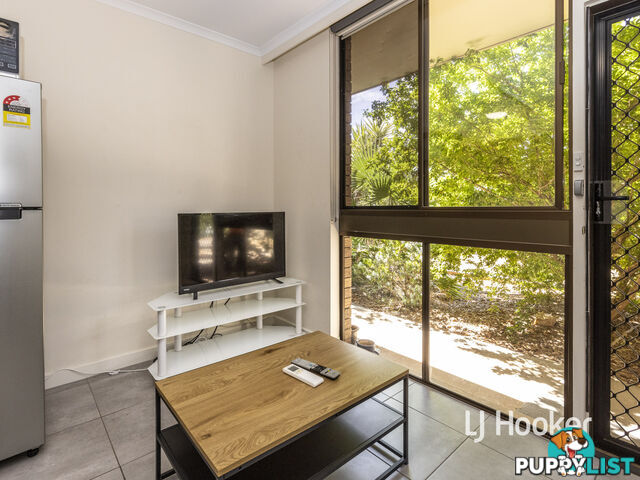 10
10174/6 Stephens Road MOUNT JOHNS NT 0874
$210,000
Pick Of The BunchFor Sale
2 hours ago
MOUNT JOHNS
,
NT
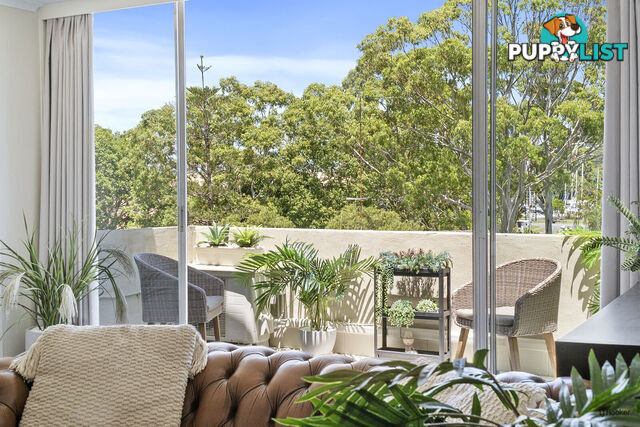 19
1915/12 Solander Street TWEED HEADS NSW 2485
Best Offers By Sunday 9th February 5:00p
Desirable Park & Riverside LocationFor Sale
2 hours ago
TWEED HEADS
,
NSW
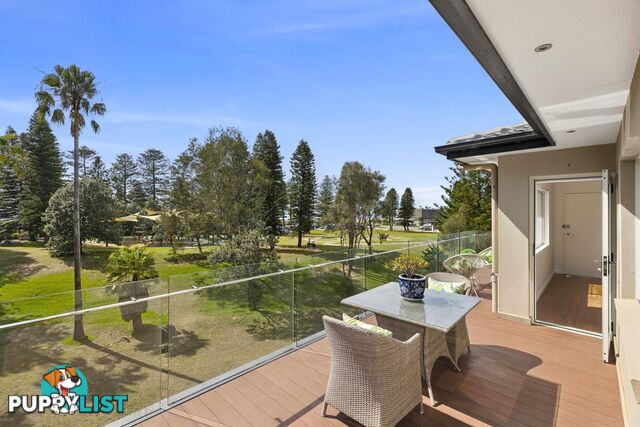 8
85/39 Seabeach Avenue MONA VALE NSW 2103
Guide $1,350,000 - Surf & Beach Views
Surf, Sand & Loads of Sun - Prime Top Floor With NE Aspect & Water ViewsAuction
2 hours ago
MONA VALE
,
NSW
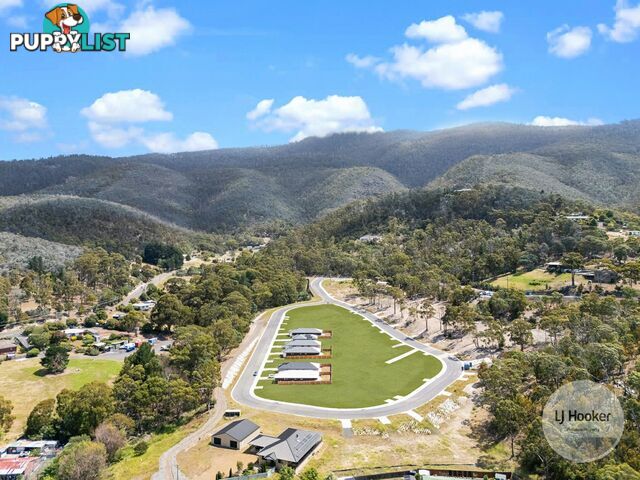 6
6- Matteo Circle CLAREMONT TAS 7011
Offers Welcome
Matteo Circle ClaremontFor Sale
3 hours ago
CLAREMONT
,
TAS
