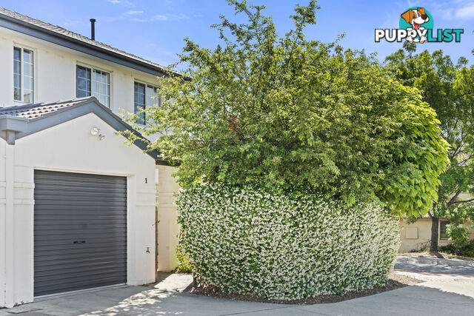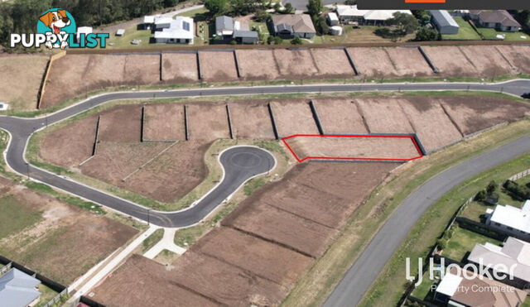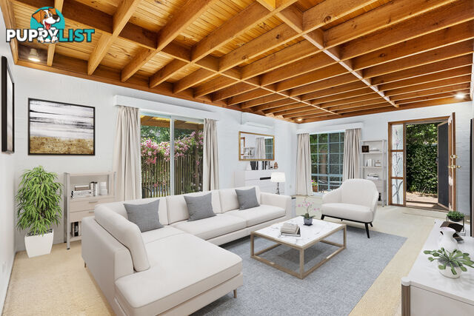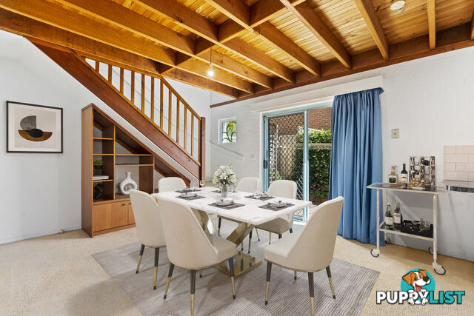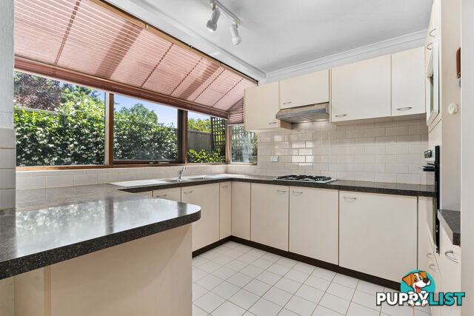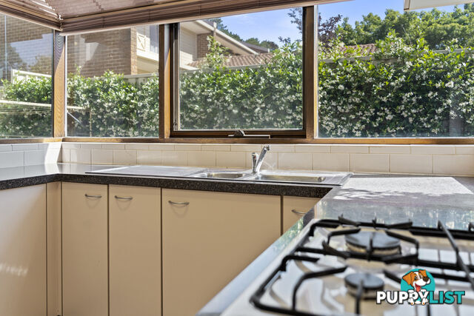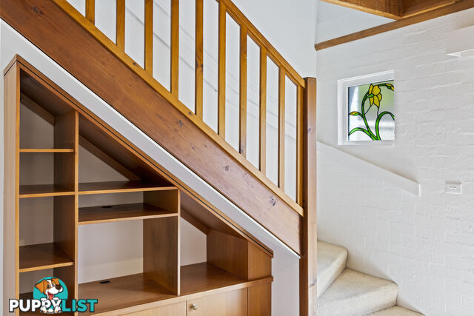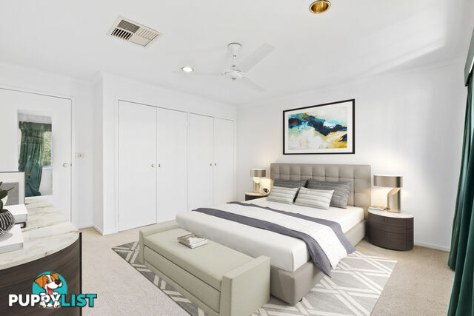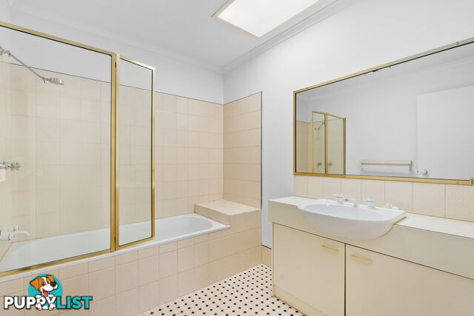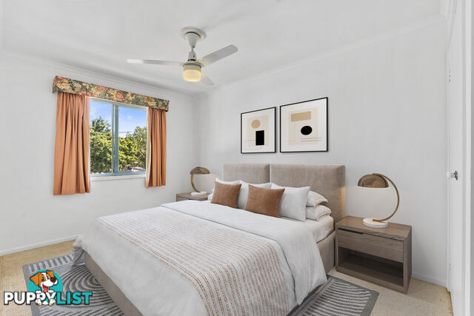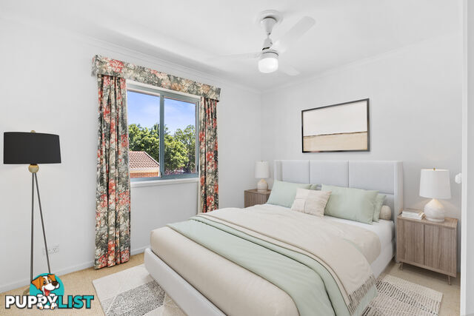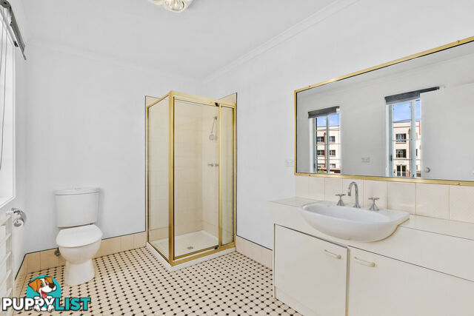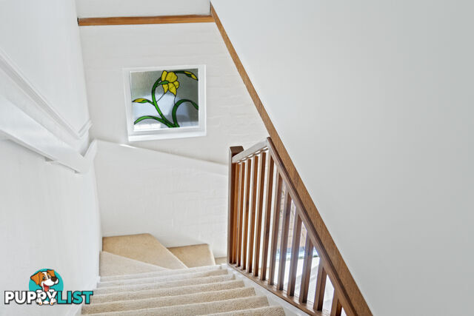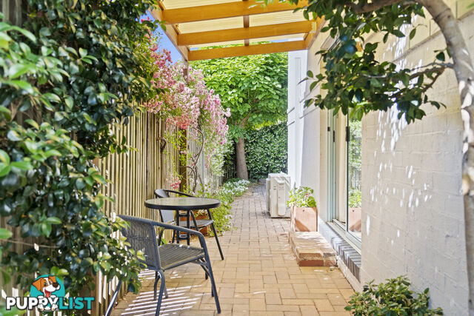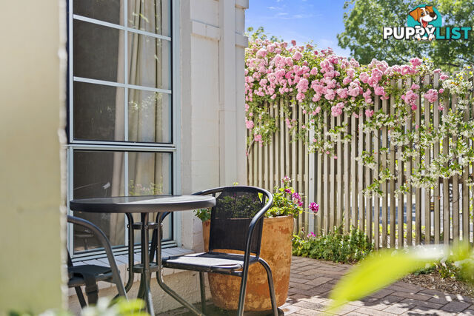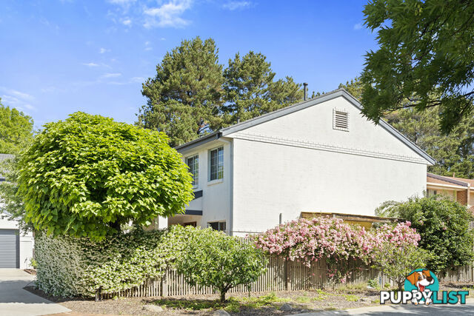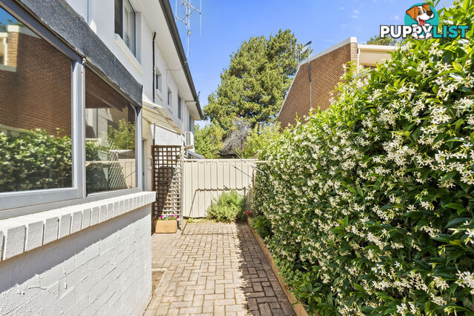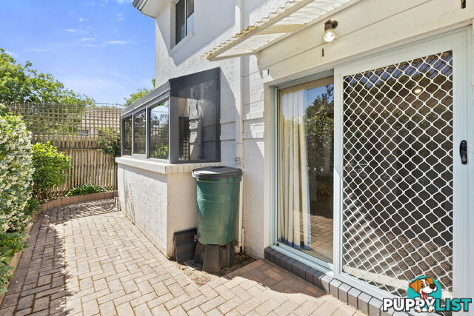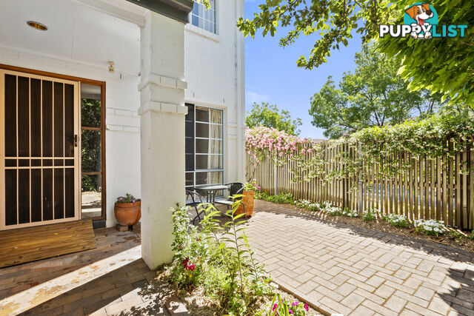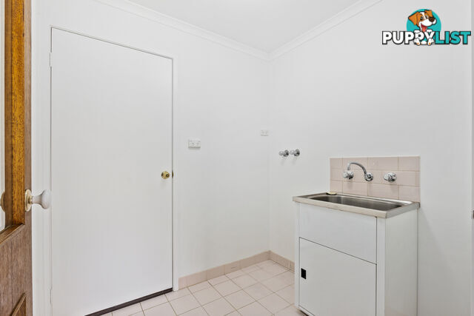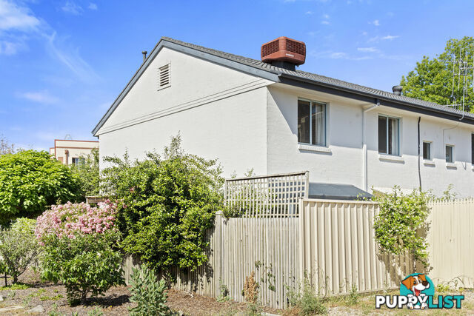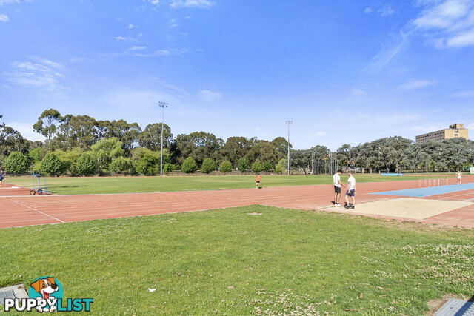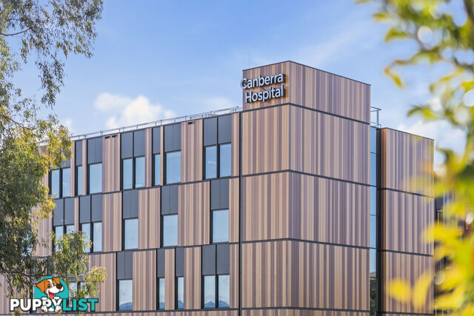Sorry this item is no longer available. Here are some similar current listings you might be interested in.
You can also view the original item listing at the bottom of this page.
YOU MAY ALSO LIKE
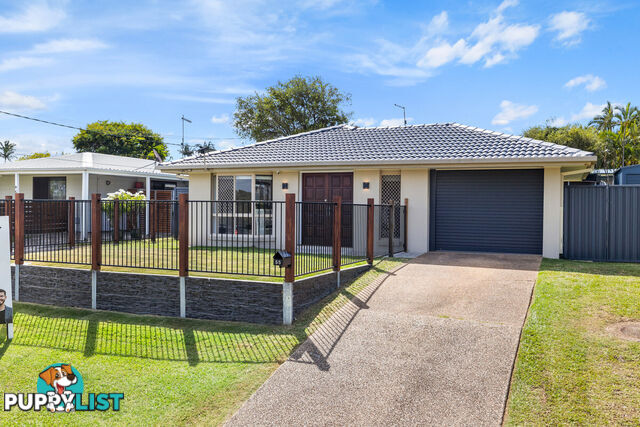 19
1955 Fir Street VICTORIA POINT QLD 4165
FOR SALE
MODERN FAMILY HOME IN PRIME VICTORIA POINT LOCATIONFor Sale
Yesterday
VICTORIA POINT
,
QLD
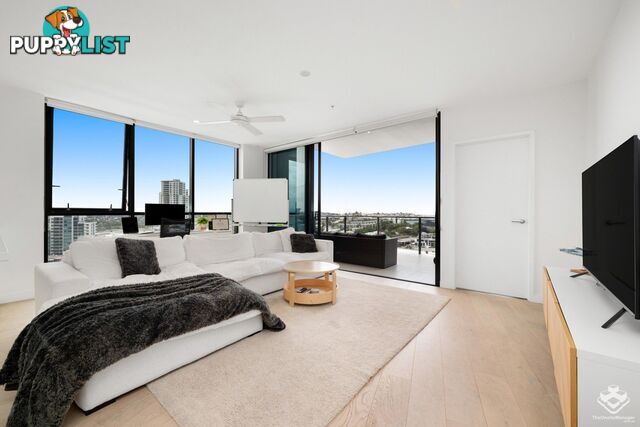 18
18ID:21148168 61 Brookes Street Bowen Hills QLD 4006
Offers Over $820,000
Spacious, Light-filled LuxuryContact Agent
Yesterday
Bowen Hills
,
QLD
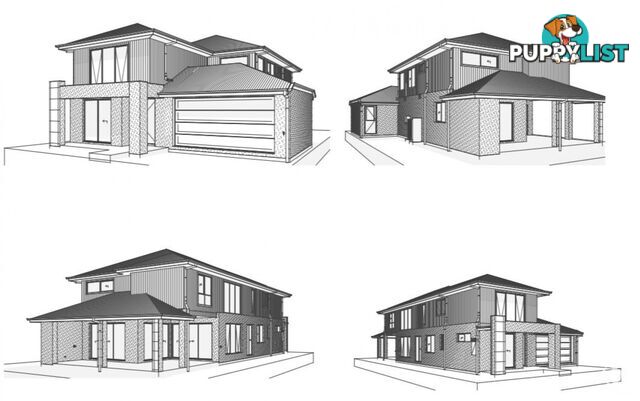 6
6Worongary QLD 4213
Offer Above $1,780,000
Gold Coast SkyRidge Brand New Land & House PackageContact Agent
Yesterday
Worongary
,
QLD
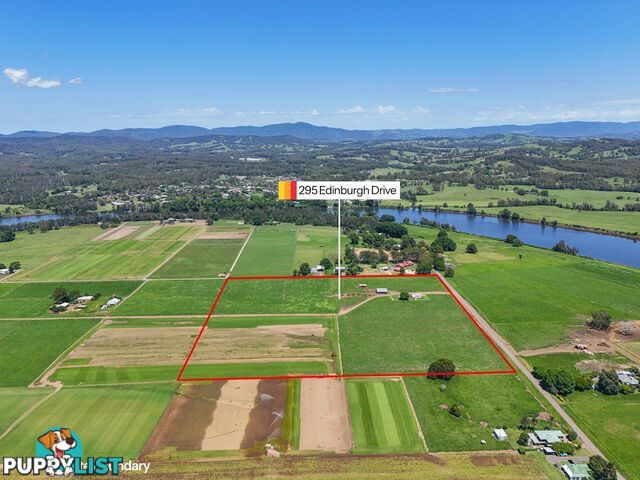 8
8295 Edinburgh Drive TAREE NSW 2430
Offers Invited
Unique 9.30 Ha Farmland at "Taree Estate"For Sale
Yesterday
TAREE
,
NSW
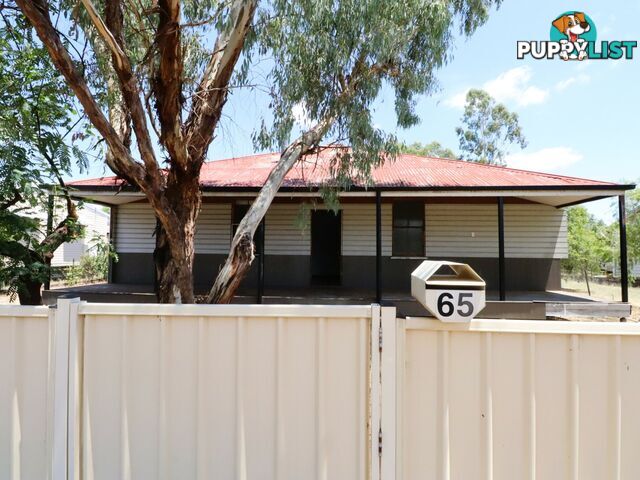 25
2565 Quintin Street ROMA QLD 4455
$220,000
Potential OpportunityFor Sale
Yesterday
ROMA
,
QLD
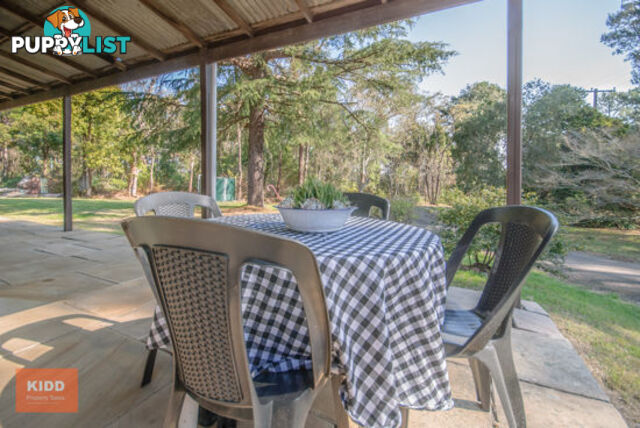 27
271618 Wisemans Ferry Road CENTRAL MANGROVE NSW 2250
'Great family property with income potential'For Sale
Yesterday
CENTRAL MANGROVE
,
NSW
Lot 35/26 Alexander Place GLENEAGLE QLD 4285
Under Contract
Lot 35 / 26 Alexander Place, GleneagleFor Sale
Yesterday
GLENEAGLE
,
QLD
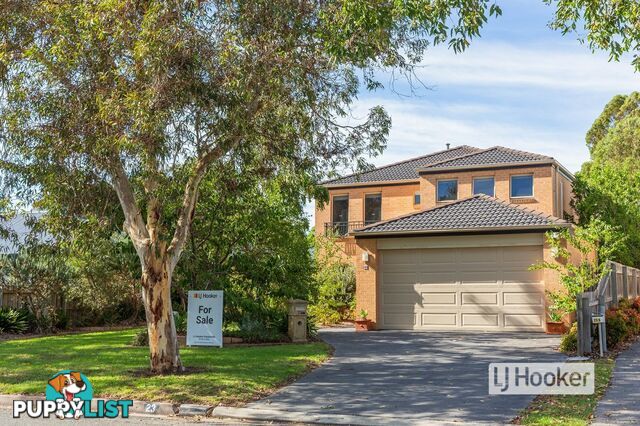 25
2523 Gilsenan Street PAYNESVILLE VIC 3880
$875,000
GRAND HOME IN PRIME LOCATIONFor Sale
Yesterday
PAYNESVILLE
,
VIC
SUMMARY
Private & Peaceful - Walk to Woden or the Hospital
DESCRIPTION
Looking for new owners to make it their own, this split-level townhouse is nestled within a peaceful and prime location of only four townhouses in the heart of Phillip. Exuding timeless charm while welcoming your own personal touches, this exceptional home is warm and welcoming, exceptionally spacious in all areas, freshly painted and ready for you to make memories.
A gated entryway ensures your privacy and provides a leafy welcome, giving you a further feeling of space. Stepping inside, the generous and free flowing floorplan is evident; the open-plan living area offering high raked ceilings and incredible space for relaxation and a retreat away from the hustle and bustle. The private and sunny courtyard is a natural extension of this space, taking benefit from its corner position, the courtyard wraps around the home, giving plenty of space or entertaining, plus beautiful vistas of greenery and florals from each downstairs window. The kitchen offers an abundance of bench space, gas cooktop/electric oven, a full-sized pantry and is anchored by a secondary dining/family area, perfect for entertaining. There is also a full-sized laundry and powder room on this level.
The upper level offers three bedrooms, each with built-in robes, and two of them are equipped with ceiling fans. The master bedroom is especially spacious with a generous ensuite and a desirable northerly-facing window. Additionally, the main bathroom, located on this floor, serves bedrooms two and three, and includes a bath, shower, and separate WC.
Whilst the home is welcoming your own personal touches, it includes many surprising features and modern upgrades to ensure you can comfortably move straight in and enjoy before adding your own flair. It features fresh paint throughout, R/C unit downstairs, evaporative cooling upstairs, new guttering and gutter guard, a single garage with internal access plus workshop space and a single covered carport.
Centrally located, within walking distance of The Canberra Hospital, Westfield Woden, the bus interchange and soon to be CIT and light rail stop, this is an unbeatable location and an opportunity not to miss.
Features:
- Large open plan living area plus separate family/dining area off kitchen
- Spacious kitchen with electric cooking, ample bench space and pantry
- Private front entryway and expansive wrap around courtyard, complete with paving, established greenery and florals
- Three large bedrooms, all with built in robes, two with ceiling fans
- Master bedroom with ensuite and northerly aspect
- Heating and cooling unit downstairs plus ducted evaporative cooling upstairs
- Full sized laundry plus powder room
- Single garage with internal access and workshop space plus single carport
- Walking distance to The Canberra Hospital, Westfield Woden, the bus interchange and soon to be CIT and light rail stop
Living Size 131m2 living and 22m2 garage (approx.)
Rates - $2,778.74 p.a (approx.) (from rates notice 16 July 2024)
Land Tax - $3,062 p.a (approx.)
Body Corporate - $706.25 p.q (approx.)
Construction - 1992
EER - 3.0 starsAustralia,
1/3 Port Jackson Circuit,
PHILLIP,
ACT,
2606
1/3 Port Jackson Circuit PHILLIP ACT 2606Looking for new owners to make it their own, this split-level townhouse is nestled within a peaceful and prime location of only four townhouses in the heart of Phillip. Exuding timeless charm while welcoming your own personal touches, this exceptional home is warm and welcoming, exceptionally spacious in all areas, freshly painted and ready for you to make memories.
A gated entryway ensures your privacy and provides a leafy welcome, giving you a further feeling of space. Stepping inside, the generous and free flowing floorplan is evident; the open-plan living area offering high raked ceilings and incredible space for relaxation and a retreat away from the hustle and bustle. The private and sunny courtyard is a natural extension of this space, taking benefit from its corner position, the courtyard wraps around the home, giving plenty of space or entertaining, plus beautiful vistas of greenery and florals from each downstairs window. The kitchen offers an abundance of bench space, gas cooktop/electric oven, a full-sized pantry and is anchored by a secondary dining/family area, perfect for entertaining. There is also a full-sized laundry and powder room on this level.
The upper level offers three bedrooms, each with built-in robes, and two of them are equipped with ceiling fans. The master bedroom is especially spacious with a generous ensuite and a desirable northerly-facing window. Additionally, the main bathroom, located on this floor, serves bedrooms two and three, and includes a bath, shower, and separate WC.
Whilst the home is welcoming your own personal touches, it includes many surprising features and modern upgrades to ensure you can comfortably move straight in and enjoy before adding your own flair. It features fresh paint throughout, R/C unit downstairs, evaporative cooling upstairs, new guttering and gutter guard, a single garage with internal access plus workshop space and a single covered carport.
Centrally located, within walking distance of The Canberra Hospital, Westfield Woden, the bus interchange and soon to be CIT and light rail stop, this is an unbeatable location and an opportunity not to miss.
Features:
- Large open plan living area plus separate family/dining area off kitchen
- Spacious kitchen with electric cooking, ample bench space and pantry
- Private front entryway and expansive wrap around courtyard, complete with paving, established greenery and florals
- Three large bedrooms, all with built in robes, two with ceiling fans
- Master bedroom with ensuite and northerly aspect
- Heating and cooling unit downstairs plus ducted evaporative cooling upstairs
- Full sized laundry plus powder room
- Single garage with internal access and workshop space plus single carport
- Walking distance to The Canberra Hospital, Westfield Woden, the bus interchange and soon to be CIT and light rail stop
Living Size 131m2 living and 22m2 garage (approx.)
Rates - $2,778.74 p.a (approx.) (from rates notice 16 July 2024)
Land Tax - $3,062 p.a (approx.)
Body Corporate - $706.25 p.q (approx.)
Construction - 1992
EER - 3.0 starsResidence For SaleTownhouse