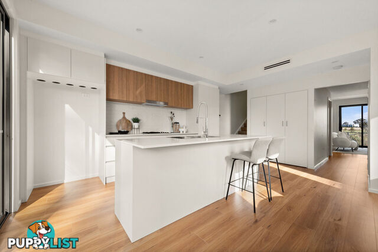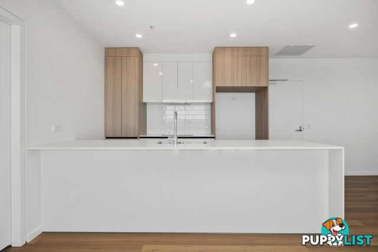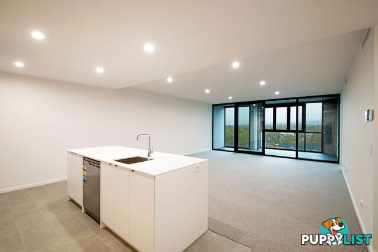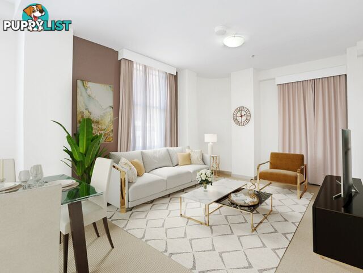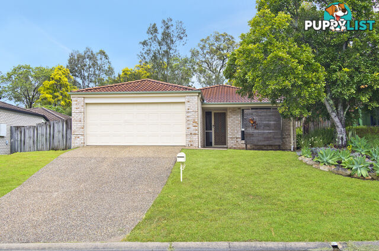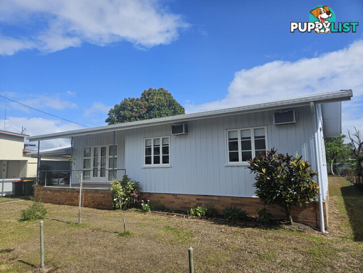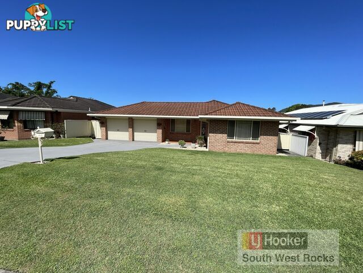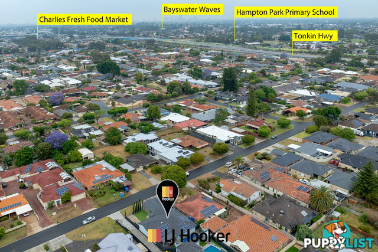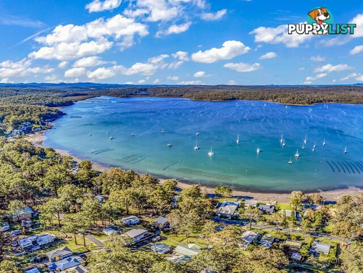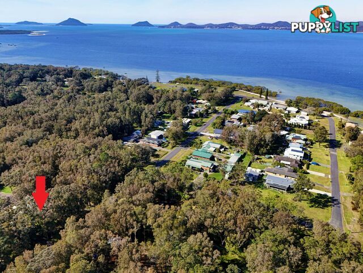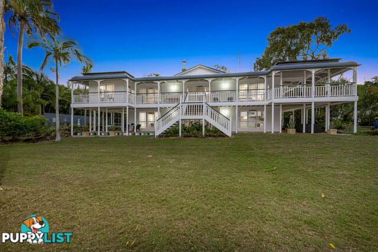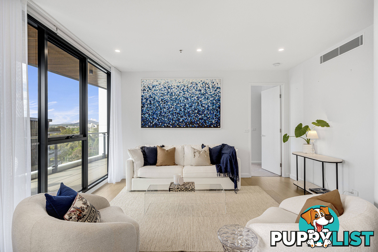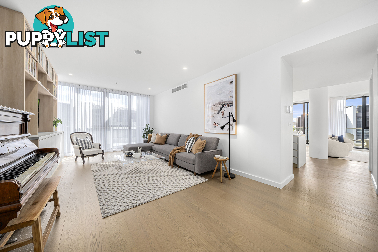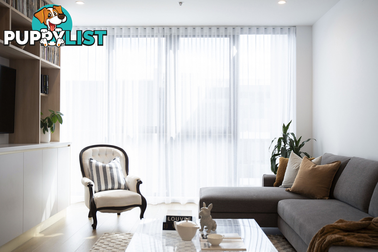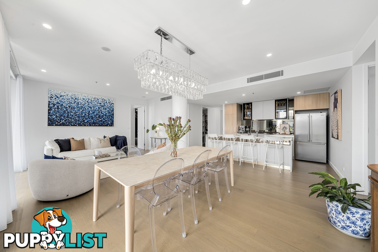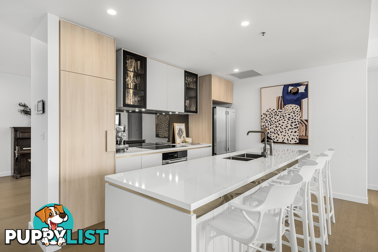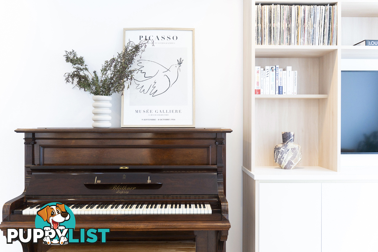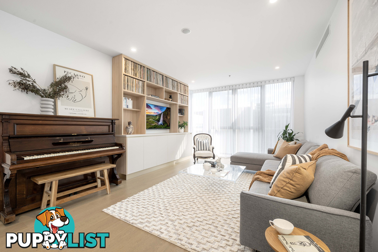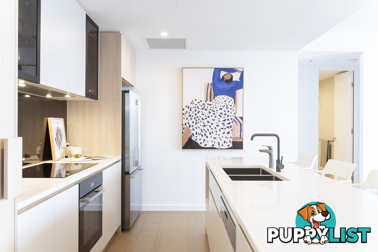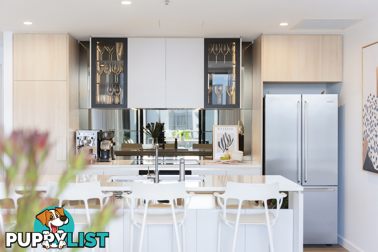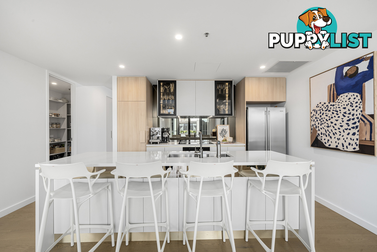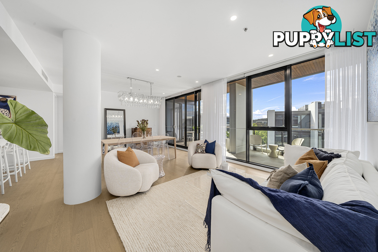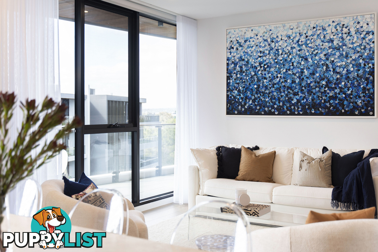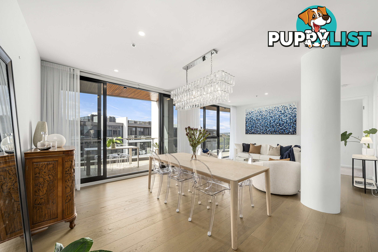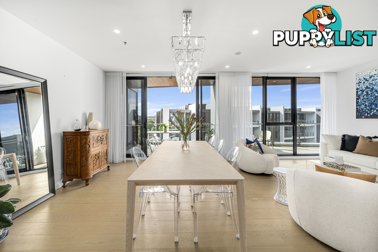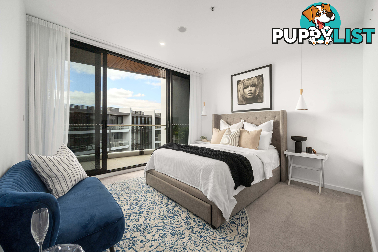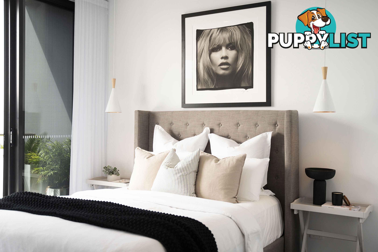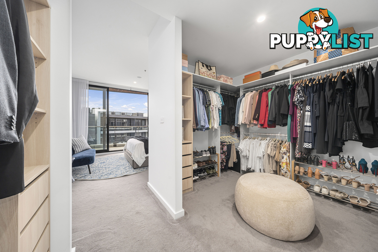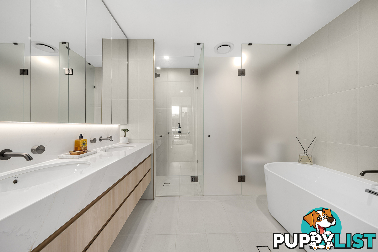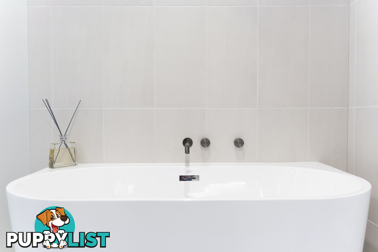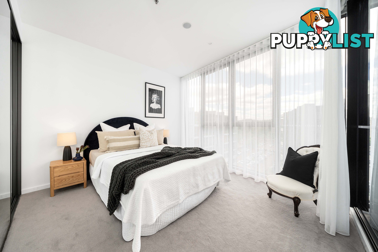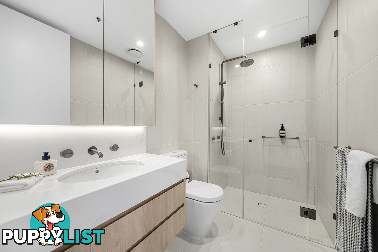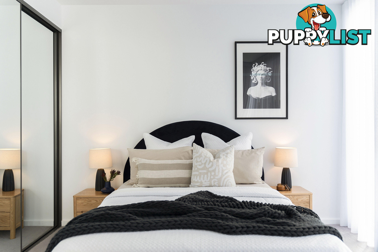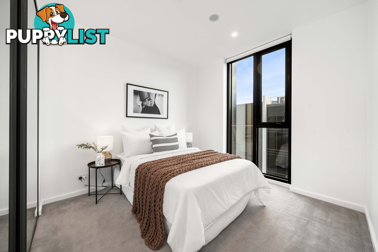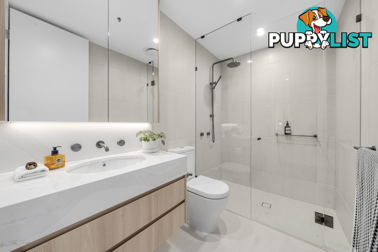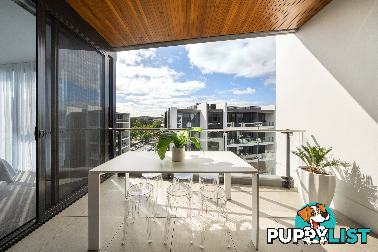44 Constitution Avenue PARKES ACT 2600
Off Market
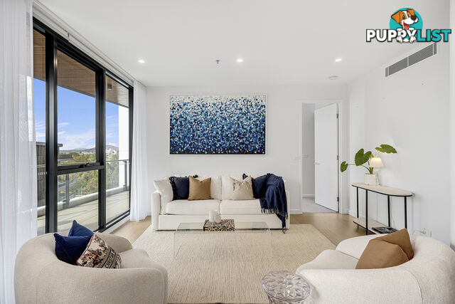
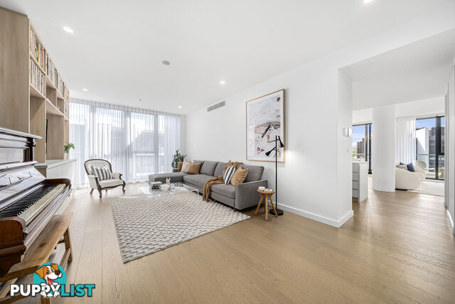
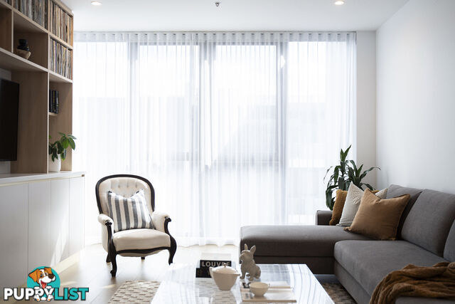
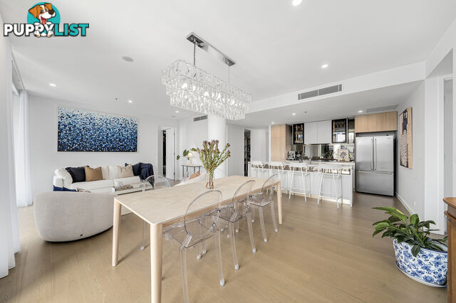
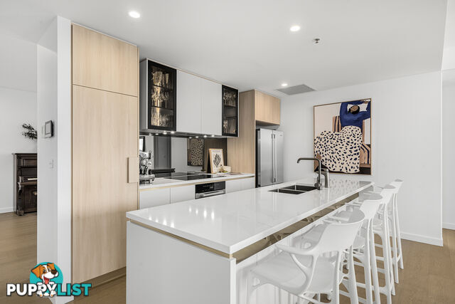
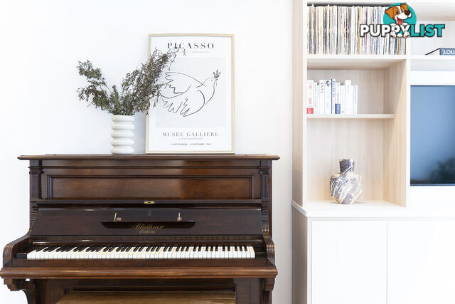
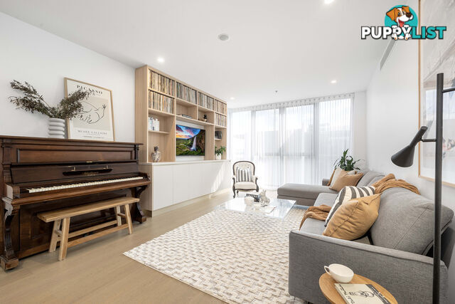
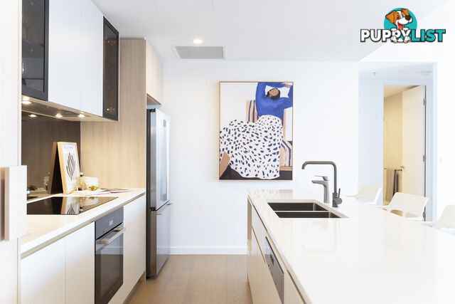
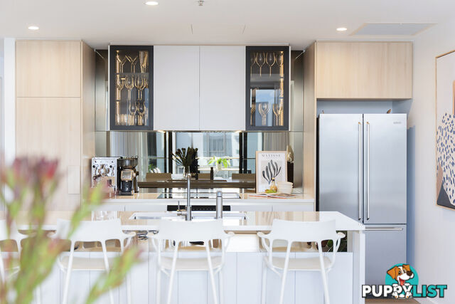
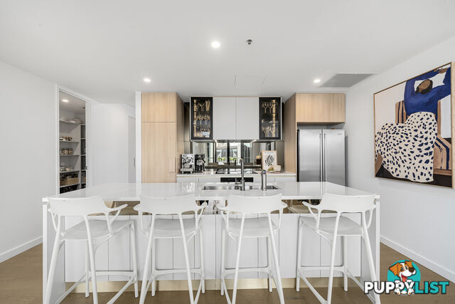
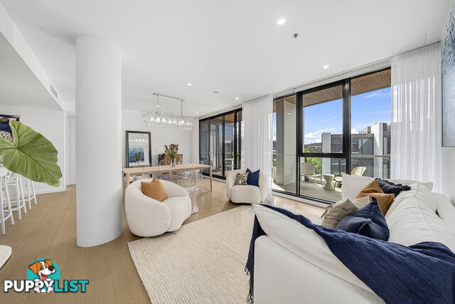
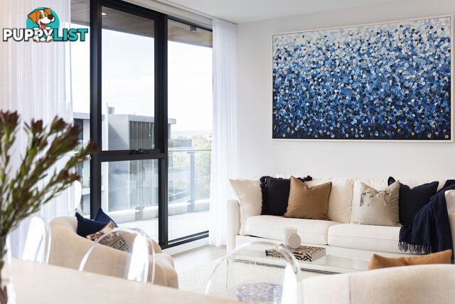
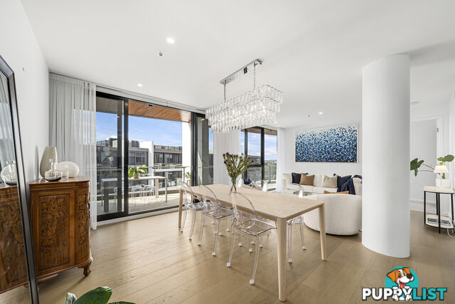
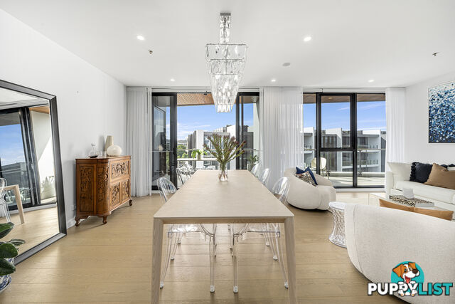
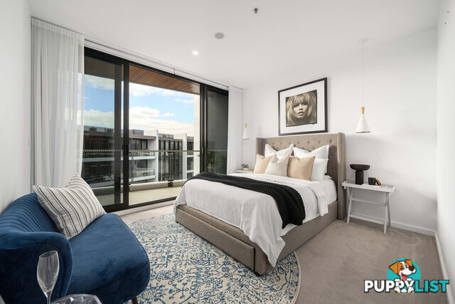
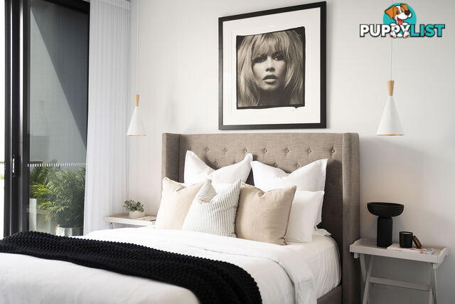
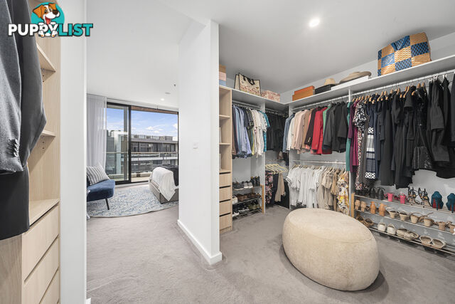
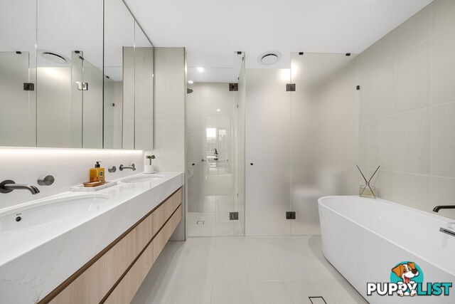
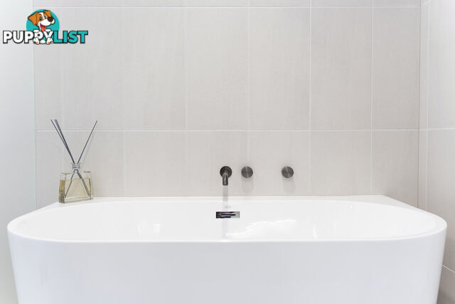
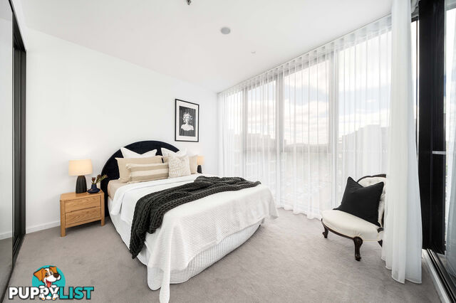
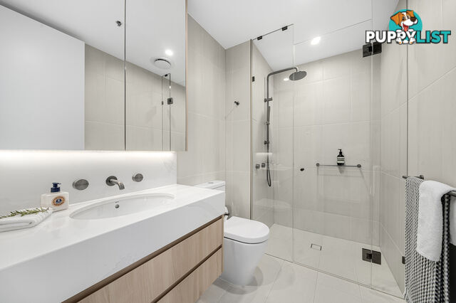
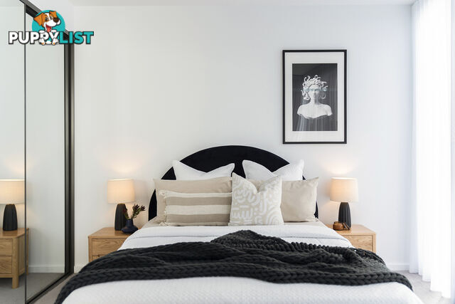
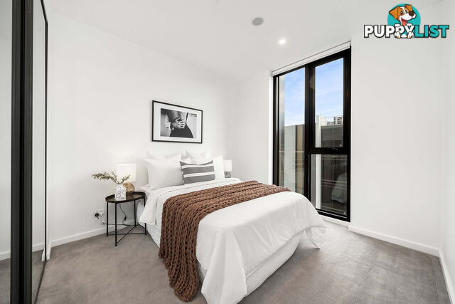
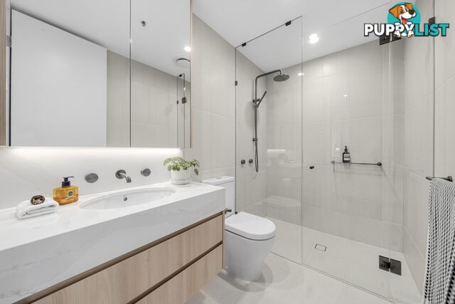
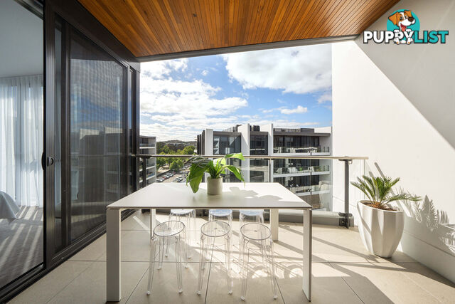

























SUMMARY
Effortlessly Luxurious
PROPERTY DETAILS
- Price
- Off Market
- Listing Type
- Residential For Sale
- Property Type
- Unit/Apartment/Flat
- Bedrooms
- 3
- Bathrooms
- 3
- Method of Sale
- For Sale
DESCRIPTION
Off Market Opportunity Available - Please contact Antony Damiano on Reveal Phone to discuss!Step into a world of sophistication and refinement with this extraordinary 3-bedroom, 3-bathroom penthouse on the corner of the 8th floor. Offering a rare blend of comfort and practicality, this penthouse boasts two en-suite bedrooms, with the main bedroom featuring an extensive walk-in robe that feels like a personal boutique. The additional bedroom spaces are complemented by built-in robes, offering ample storage. A rarely seen separate living area provides a private sanctuary, while the penthouse's elegant design and abundance of natural light from North, East, and West aspects create a serene and inviting atmosphere.
Upon entering, you'll immediately sense that this penthouse is far from ordinary. It exudes effortless luxury, timeless style, and remarkable spaciousness�a place that beckons you to call it "Home." The functional floor-plan includes a chef's dream kitchen, complete with modern amenities and a walk-in pantry to fulfill your culinary desires. The separate laundry room is custom designed for modern living and convenience.
The living area seamlessly connects to an expansive and truly private balcony, perfect for entertaining friends and family or enjoying a morning coffee with views of Lake Burley Griffin and the national cultural landmarks. Notably, the apartment shines with a stunning crystal and nickel chandelier imported from Europe, adding an extra touch of opulence. The quality joinery, crafted locally with materials imported to the highest specifications, enhances the overall elegance of this remarkable penthouse.
Your convenience and sustainability are paramount in this penthouse. The private garage comes fully equipped with its own electric vehicle fast charging station. Embrace the future of transportation with ease, knowing that your electric vehicle is ready to go whenever you are, right from the comfort of your own home.
As the sole residential offering in the suburb of Parkes, this penthouse stands out on Constitution Avenue, surrounded by a vibrant cafe-lined street that continues into the bustling Campbell area and overlooks the iconic Anzac Parade. The best of Canberra is at your doorstep.
Beyond the exquisite living space, The Griffin offers an array of top-tier amenities. Dive into a 25m indoor lap pool in the health and wellness center, unwind in the steam and sauna rooms, or work up a sweat in separate weights and cardio gyms. The extensive outdoor gardens provide a serene escape, while direct pedestrian access to the lake and park expands your backyard into a serene retreat.
Experience the convenience of The Griffin Concierge, who is ready to assist with newspaper deliveries, receive your online grocery orders with cold storage, and handle mail collection and more. This is your opportunity to secure a luxurious penthouse in a highly sought-after location and complex, where every aspect of urban living is seamlessly catered to.
Elevate your lifestyle with this exceptional home - your modern oasis in the heart of Canberra.
Features:
Spacious open-plan design, with a rare separate family room
Single-level design with North Easterly aspects
Located on the 8th (top) floor
Three bedrooms with built-in-robes
Bedrooms 1 & 2 with ensuite, plus separate full bathroom adjacent to the living areas and third bedroom
Private balcony which stands alone, unshared with any neighbouring walls
Billi instant hot and chilled water filter in the kitchen
Separate laundry with Miele@Home washing machine and dryer
Fully ducted reverse cycle heating & cooling
Open plan living & dining, which comfortably accommodates a lounge suite & dining setting framed by a spectacular crystal glass chandelier imported from Europe
Additional family room with built-in storage
Quality timber floors
2.7m high ceilings to living spaces
Glass feature cabinetry in the kitchen, and custom cabinetry in the family room
30mm reconstituted stone benchtops
Miele kitchen appliances, including pyrolytic (self-cleaning) oven with Miele@Home, and an externally ducted rangehood
Huge 3 car garage in private penthouse basement, with a private electric vehicle fast charging station, plus an additional 4th car space
Concierge service
25m indoor lap pool, steam room & sauna, separate cardio & weight gyms
NBN Fibre To The Premises
Direct pedestrian & bicycle access to Lake Burley Griffin
Essentials:
EER: 6
170m2 of Internal Living
21m2 Balcony
191m2 Total Area
Development: The Griffin
Chase Construction
Rates: $3,619.76 annum (approx.)
Land tax (investors): $4,520.58 per annum (approx.)
Body corporate fees: $7,039.95 per annum (approx.)
Rental estimate: $1,000-$1,150 per week
Strata: Civium
Age: 1 year
INFORMATION
- New or Established
- Established
- Garage spaces
- 4
