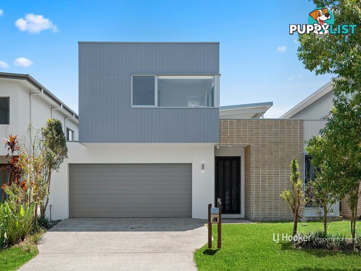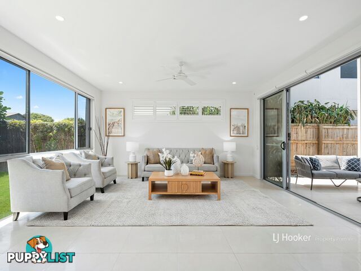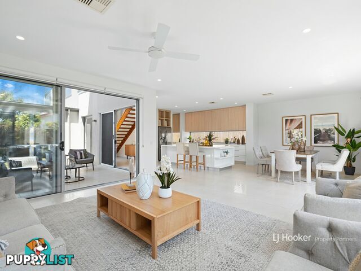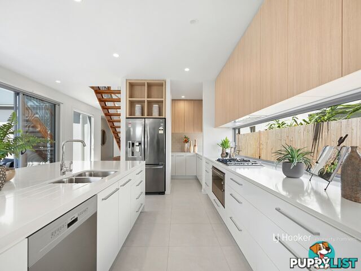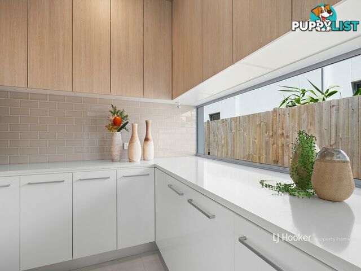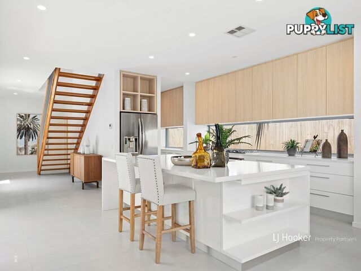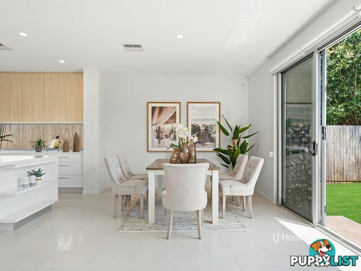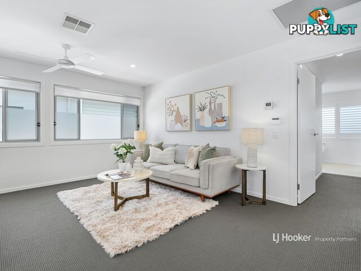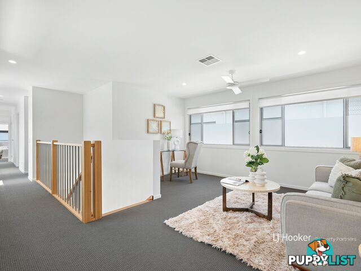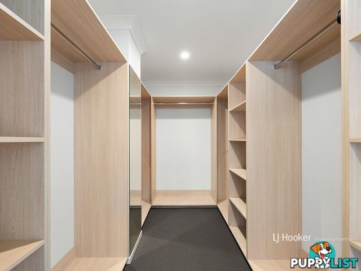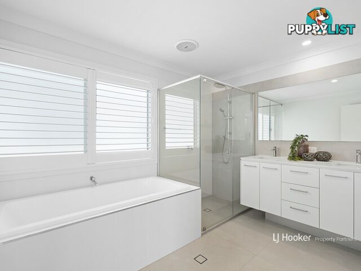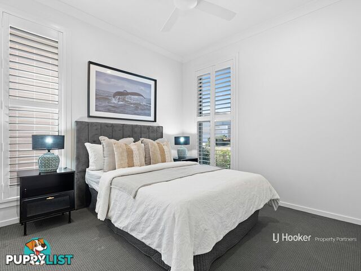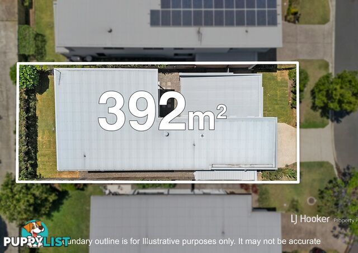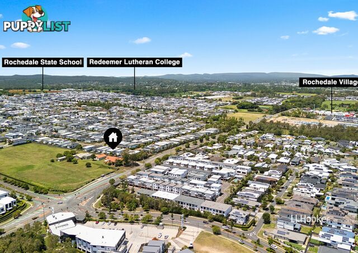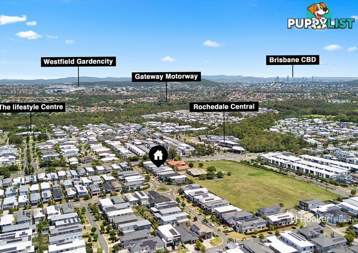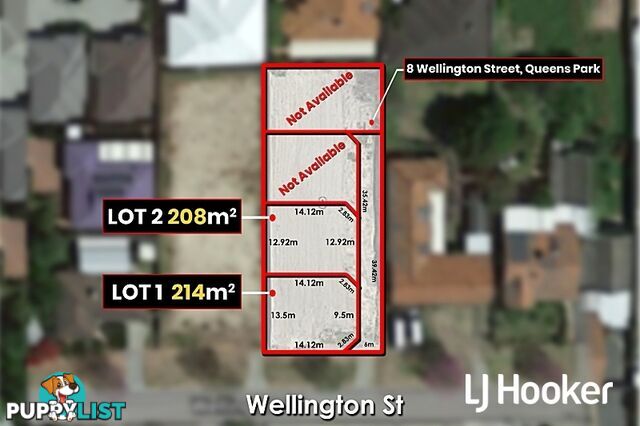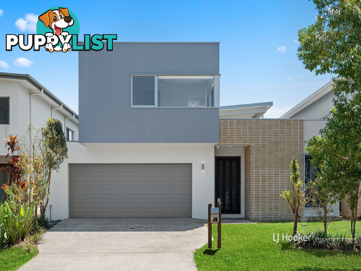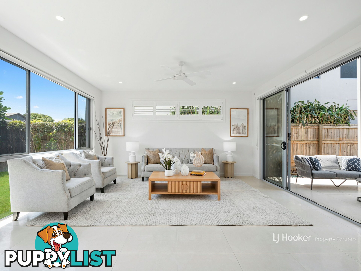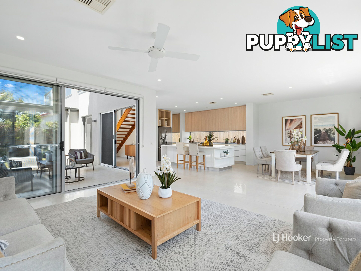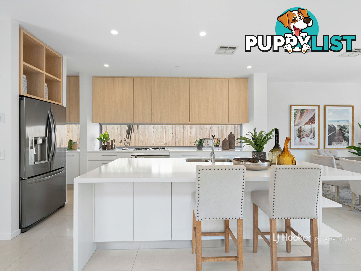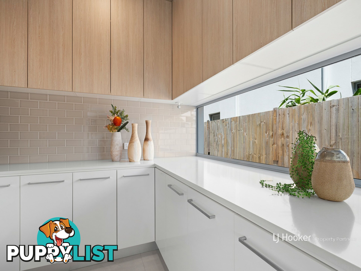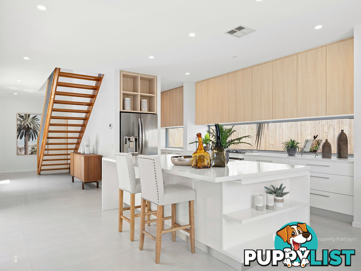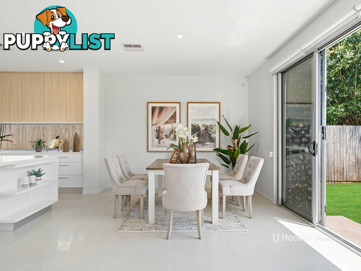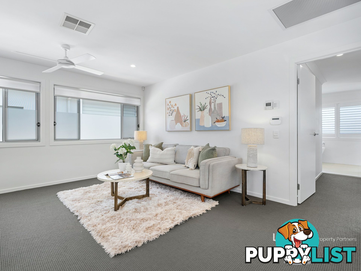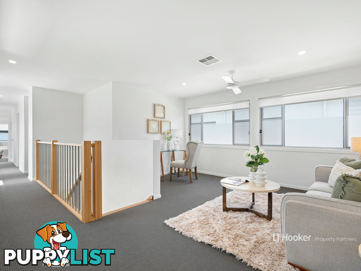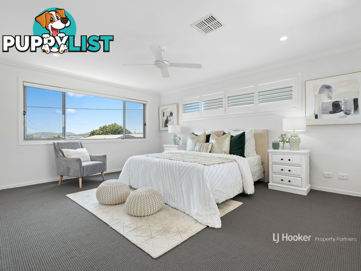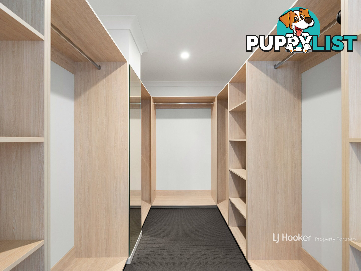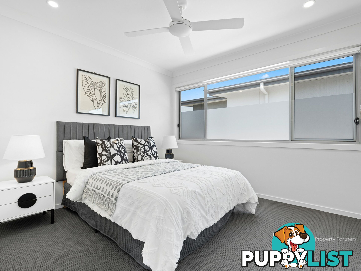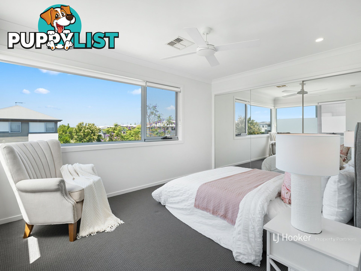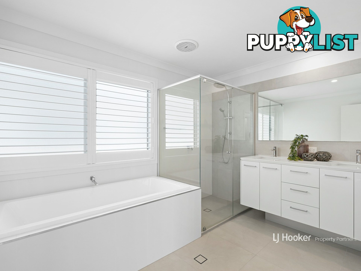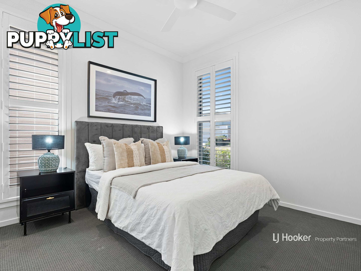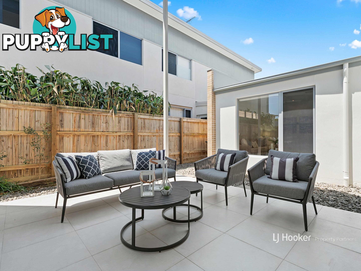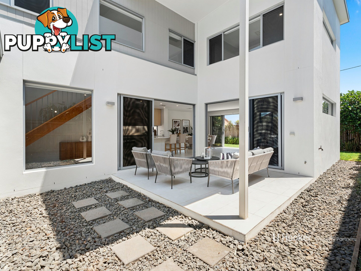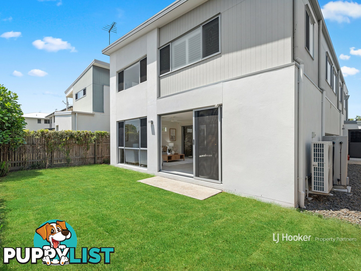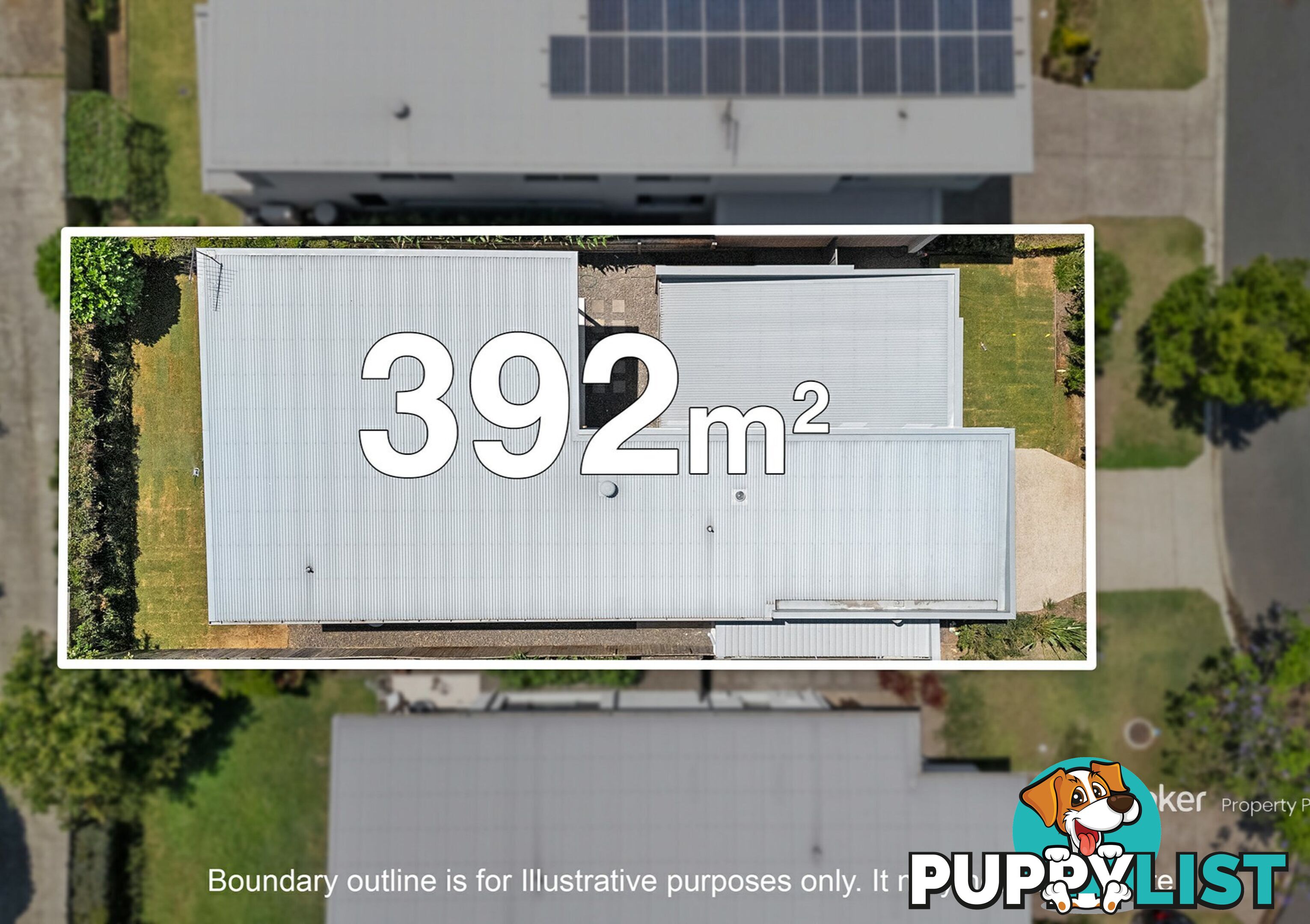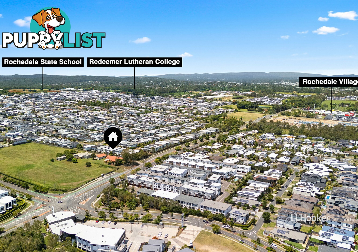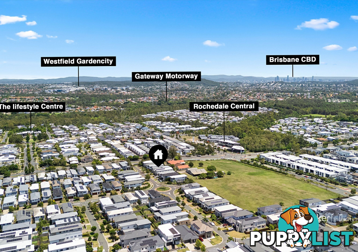SUMMARY
Low-maintenance luxe living at Arise
DESCRIPTION
The perfect blend of space and style, this light and airy modern 2-storey home is also built to handle the hustle and bustle of busy family life with unparalleled ease.
Highlights:
- Superior elevated position along a low-traffic street inside the coveted 'Arise' estate
- Bright and breezy tiled open plan living/dining beside a designer kitchen
- Full suite of SMEG appliances, waterfall stone benches over dining bar, Butler's Pantry
- 4 carpeted bedrooms, master with his & hers WIR & freestanding tub in ensuite
- Ducted heating/cooling + fans, rear alfresco entertaining patio with soaring roof height
A clear standout of this beautifully appointed home, the kitchen has a prime vantage point overlooking the living and dining areas and capturing abundant light through 2 sets of glass sliders extending onto the alfresco entertaining patio.
The fit-out is high-end all the way with the SMEG brand proudly emblazoned on the gas cooker, oven, rangehood, and dishwasher. Waterfall stone benchtops spill over an island dining bar housing the sink, the splashback window brings in more natural light, and the storage is second to none with loads of open shelving as well as cupboards/drawers out front and within the huge Butler's Pantry.
A moment for the rear patio too, as this is an incredibly spacious feeling outdoor social zone, with its ceiling soaring all the way to meet the level of the upper floor!
Generous accommodations comprise 3 plush carpeted bedrooms upstairs and 1 downstairs, all with ceiling fans to provide an option to the ducted cooling/heating running through the whole house.
Leading the style charge is the master retreat, equipped with a custom-fitted his and hers walk-in robe with loads of hanging racks and shelving, and a divine ensuite with a tempting freestanding bathtub for long end of day soaks, as well as a shower, and recessed basins in a double vanity.
On par is the main bathroom servicing the other upstairs rooms, also with a tub, shower, and floating vanity. Elsewhere, there's a handy study, a fully integrated laundry with room enough for a side-by-side washer/dryer station, a secure double garage, plentiful plantation shutters, and a blank canvas low-upkeep backyard.
Highly prized for its central southside location and quality builds, Arise offers easy access onto the M1, or traffic-free commutes into town from the EMP Park n Ride, as well as to zoned state schools, all-ages playgrounds, and vibrant shopping, dining and retail precincts - including the Westfields at Mt Gravatt and Carindale.
Take family life to a luxe new level and start your next family chapter at Arise.
All information contained herein is gathered from sources we consider to be reliable. However, we cannot guarantee or give any warranty about the information provided and interested parties must solely rely on their own enquiries.
Fans Real Estate Pty Ltd with Sunnybank Districts P/L T/A LJ Hooker Property Partners
ABN 74 512 885 661 / 21 107 068 020Australia,
86 Ascent Street,
ROCHEDALE,
QLD,
4123
86 Ascent Street ROCHEDALE QLD 4123The perfect blend of space and style, this light and airy modern 2-storey home is also built to handle the hustle and bustle of busy family life with unparalleled ease.
Highlights:
- Superior elevated position along a low-traffic street inside the coveted 'Arise' estate
- Bright and breezy tiled open plan living/dining beside a designer kitchen
- Full suite of SMEG appliances, waterfall stone benches over dining bar, Butler's Pantry
- 4 carpeted bedrooms, master with his & hers WIR & freestanding tub in ensuite
- Ducted heating/cooling + fans, rear alfresco entertaining patio with soaring roof height
A clear standout of this beautifully appointed home, the kitchen has a prime vantage point overlooking the living and dining areas and capturing abundant light through 2 sets of glass sliders extending onto the alfresco entertaining patio.
The fit-out is high-end all the way with the SMEG brand proudly emblazoned on the gas cooker, oven, rangehood, and dishwasher. Waterfall stone benchtops spill over an island dining bar housing the sink, the splashback window brings in more natural light, and the storage is second to none with loads of open shelving as well as cupboards/drawers out front and within the huge Butler's Pantry.
A moment for the rear patio too, as this is an incredibly spacious feeling outdoor social zone, with its ceiling soaring all the way to meet the level of the upper floor!
Generous accommodations comprise 3 plush carpeted bedrooms upstairs and 1 downstairs, all with ceiling fans to provide an option to the ducted cooling/heating running through the whole house.
Leading the style charge is the master retreat, equipped with a custom-fitted his and hers walk-in robe with loads of hanging racks and shelving, and a divine ensuite with a tempting freestanding bathtub for long end of day soaks, as well as a shower, and recessed basins in a double vanity.
On par is the main bathroom servicing the other upstairs rooms, also with a tub, shower, and floating vanity. Elsewhere, there's a handy study, a fully integrated laundry with room enough for a side-by-side washer/dryer station, a secure double garage, plentiful plantation shutters, and a blank canvas low-upkeep backyard.
Highly prized for its central southside location and quality builds, Arise offers easy access onto the M1, or traffic-free commutes into town from the EMP Park n Ride, as well as to zoned state schools, all-ages playgrounds, and vibrant shopping, dining and retail precincts - including the Westfields at Mt Gravatt and Carindale.
Take family life to a luxe new level and start your next family chapter at Arise.
All information contained herein is gathered from sources we consider to be reliable. However, we cannot guarantee or give any warranty about the information provided and interested parties must solely rely on their own enquiries.
Fans Real Estate Pty Ltd with Sunnybank Districts P/L T/A LJ Hooker Property Partners
ABN 74 512 885 661 / 21 107 068 020Residence For SaleHouse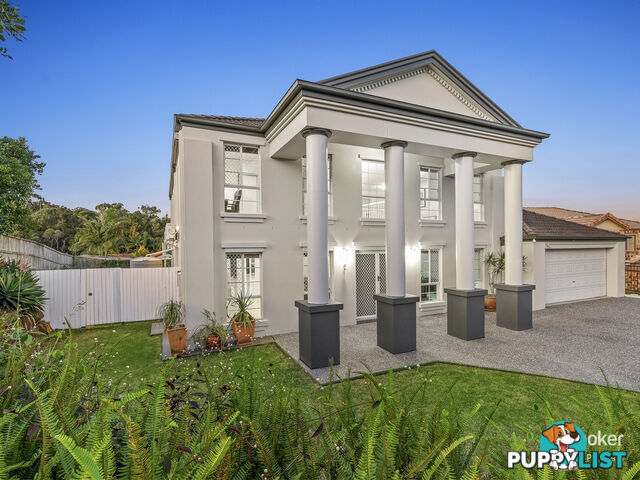 25
2532 Lancaster Circuit STRETTON QLD 4116
Under Contract
PALATIAL FAMILY LIVINGFor Sale
More than 1 month ago
STRETTON
,
QLD
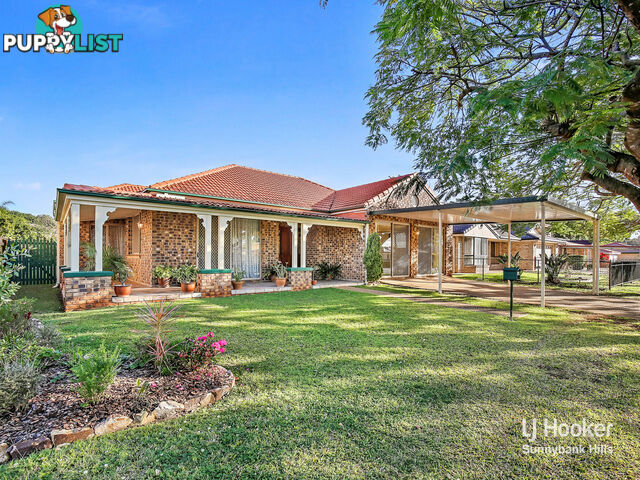 25
2515 Alconah Street SUNNYBANK QLD 4109
Auction
VERSATILE LOWSET IN CENTRAL POSITIONAuction
More than 1 month ago
SUNNYBANK
,
QLD
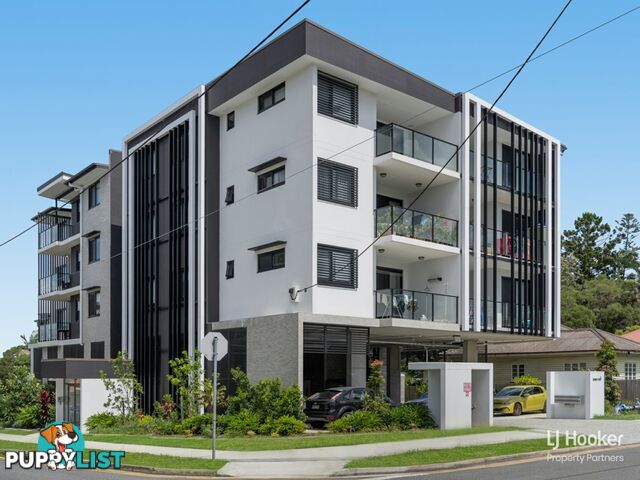 18
18203/35-37 Lindwall Street UPPER MOUNT GRAVATT QLD 4122
Auction
Chic New Apartment with Natural Light and Uninterrupted ViewsAuction
More than 1 month ago
UPPER MOUNT GRAVATT
,
QLD
YOU MAY ALSO LIKE
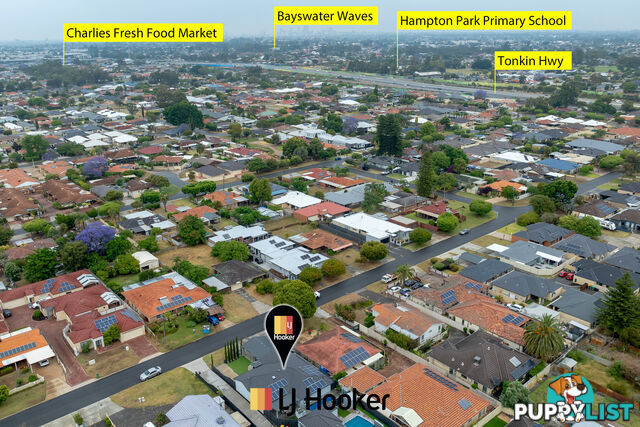 25
2510 Maritana Street MORLEY WA 6062
End Date Sale
More and More in MORLEY | 4 x 2 | Pool | SpaciousFor Sale
Yesterday
MORLEY
,
WA
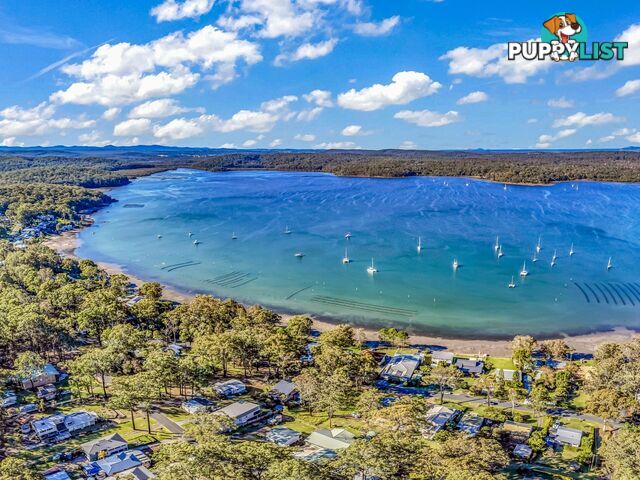 6
6Lot 2353/DP 12276 Ulmarra Crescent NORTH ARM COVE NSW 2324
$32,000 -$35,000
Affordable Camping BlockFor Sale
Yesterday
NORTH ARM COVE
,
NSW
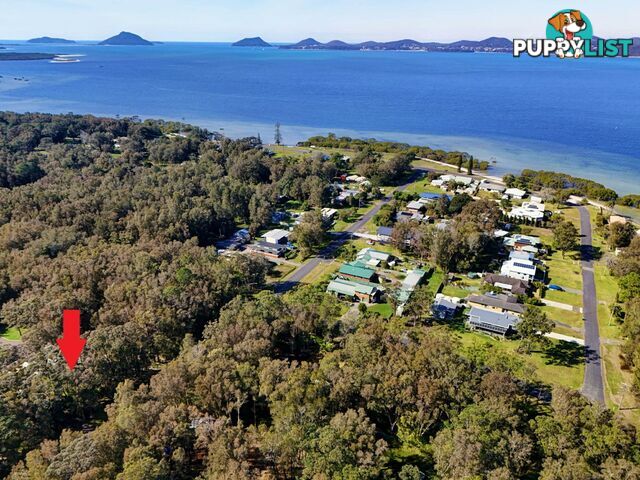 3
3243 Clarke Street PINDIMAR NSW 2324
Guide $96,000 -$105,000
Camping Block - Sealed RoadFor Sale
Yesterday
PINDIMAR
,
NSW
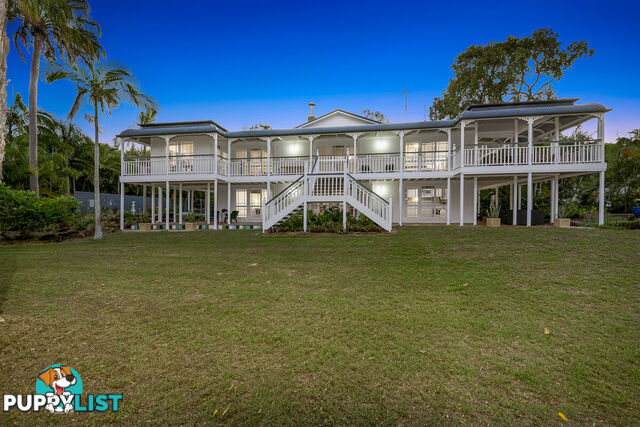 25
25226 Sylvan Drive MOORE PARK BEACH QLD 4670
Offers Above $2,195,000
DUAL LIVING LUXURIOUS GRAND QUEENSLANDER WITH CAPTIVATING OCEAN VIEWSFor Sale
Yesterday
MOORE PARK BEACH
,
QLD
8A & 8B Wellington Street QUEENS PARK WA 6107
From $239,000
TITLED BLOCKS, READY TO BUILDFor Sale
Yesterday
QUEENS PARK
,
WA
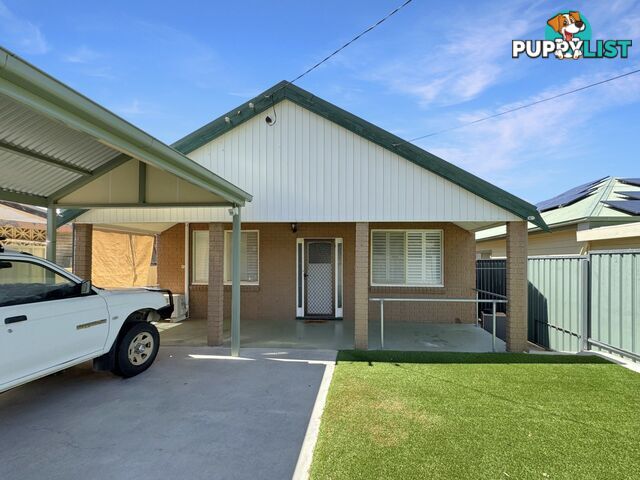 14
14245 Thomas Street BROKEN HILL NSW 2880
$299,000
Opposite the Broken Hill HospitalFor Sale
Yesterday
BROKEN HILL
,
NSW
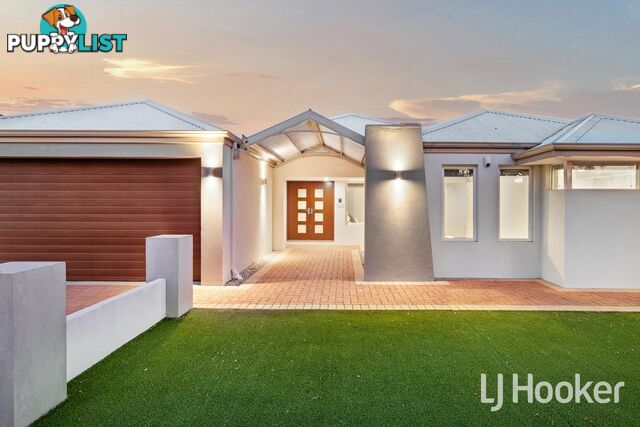 25
2540 Columbia Parkway PIARA WATERS WA 6112
FRESHLY LISTED!
SPACE, STYLE & LOCATION | ITs ALL HERE!For Sale
Yesterday
PIARA WATERS
,
WA
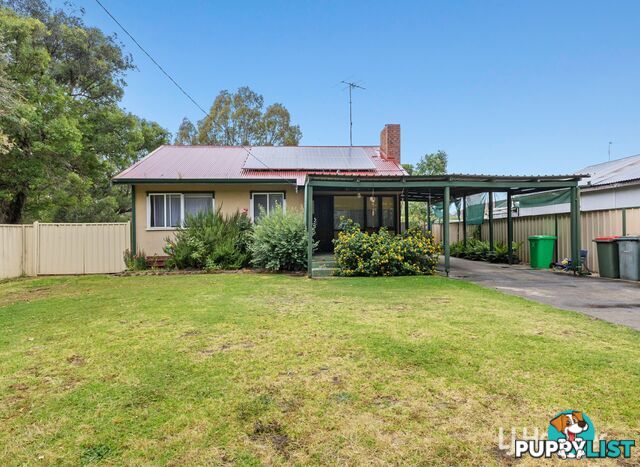 17
1716 Kennedy Street HARVEY WA 6220
offers over $380000
Be Quick.For Sale
Yesterday
HARVEY
,
WA
