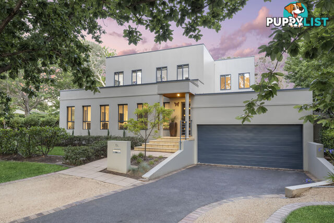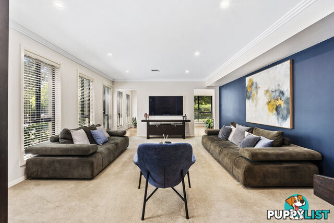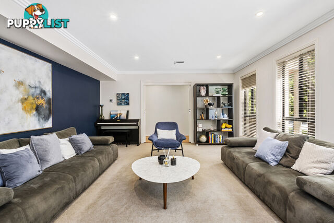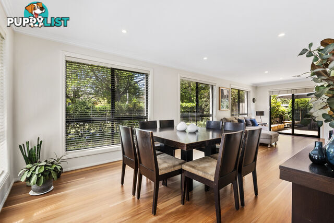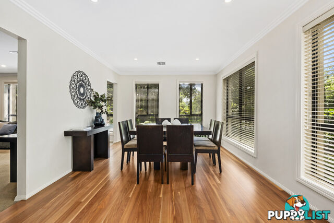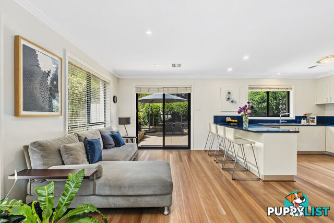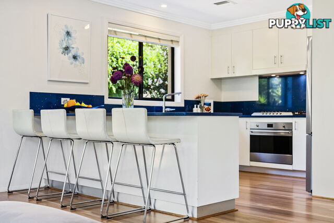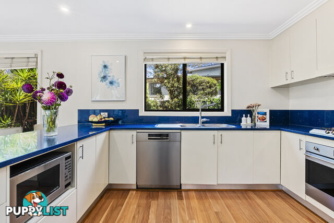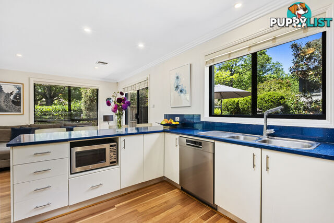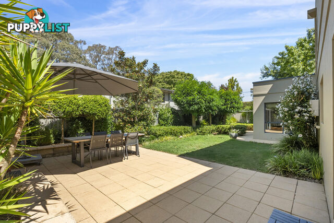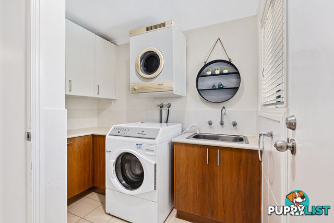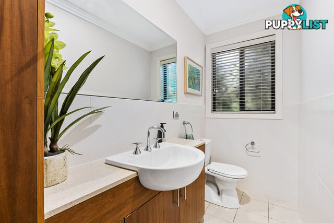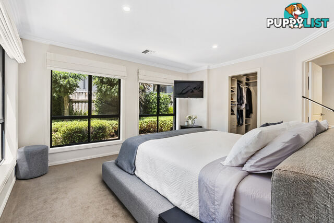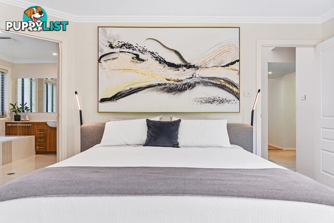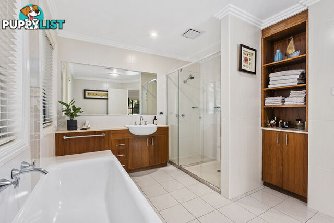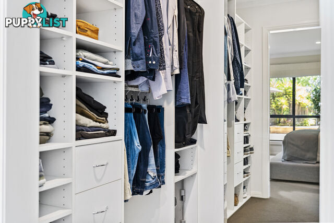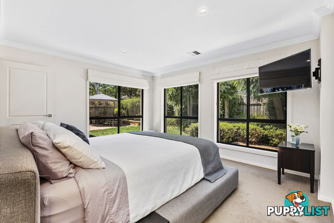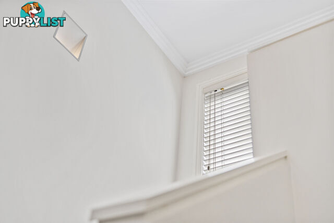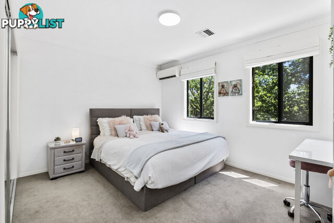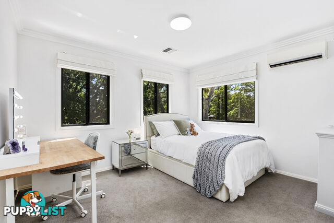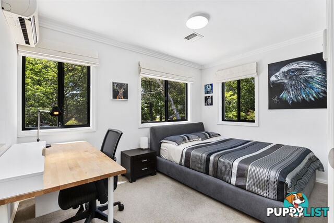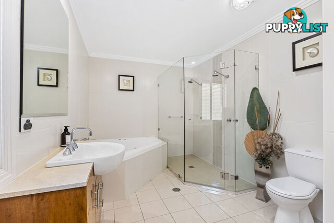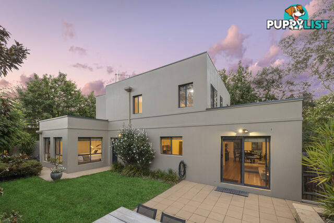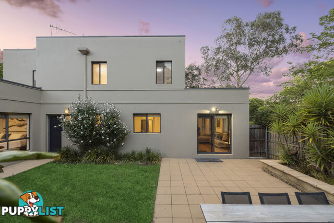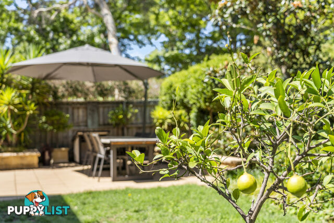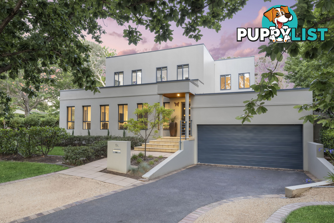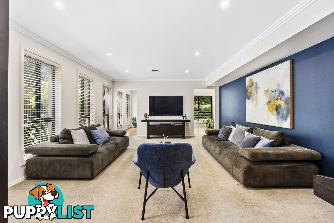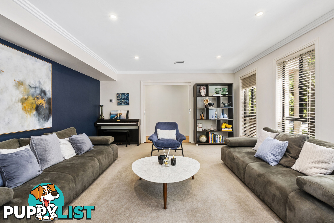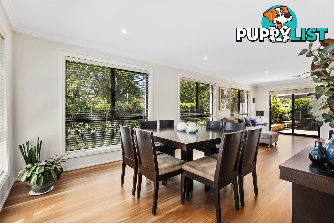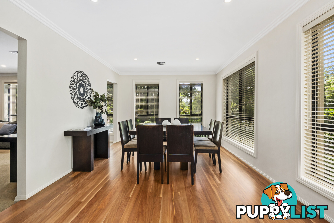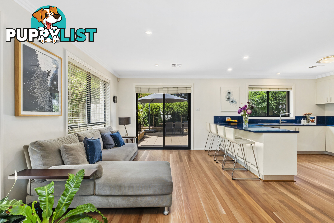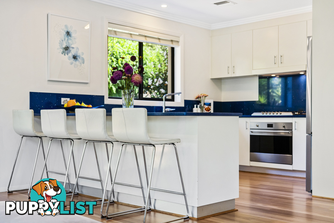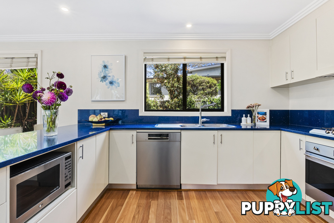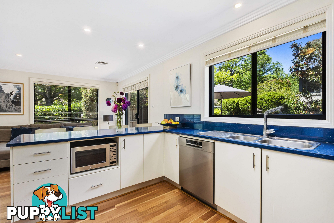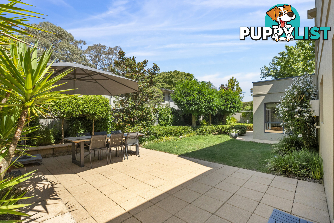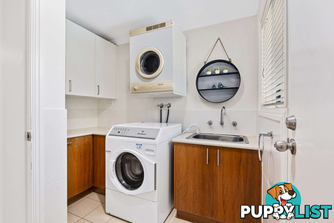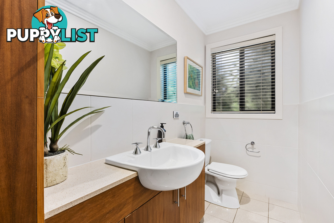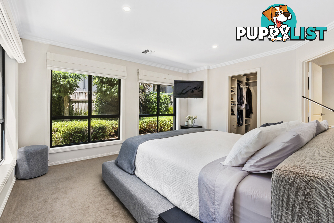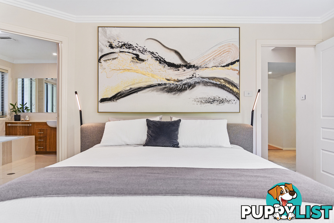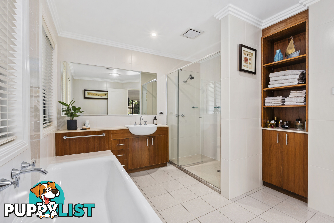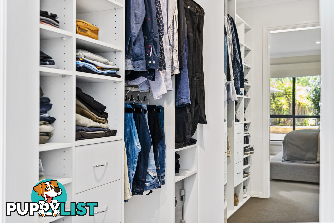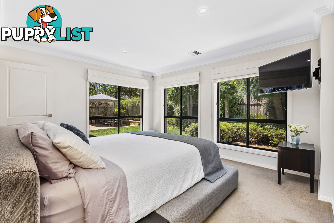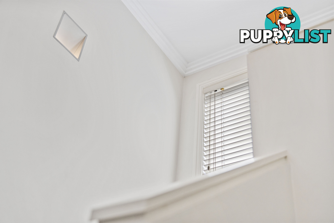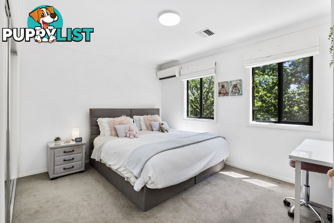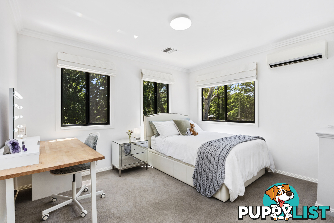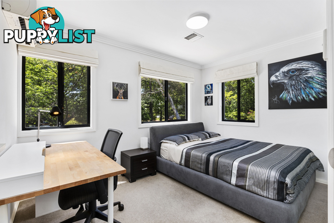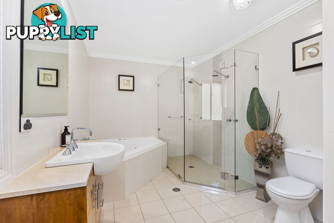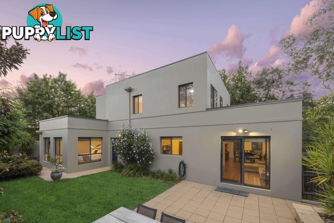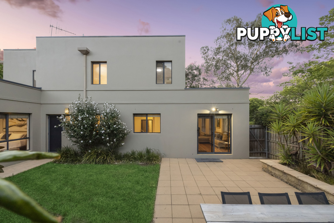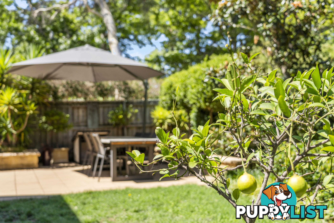SUMMARY
PREMIUM QUALITY WITHIN COVETED LOCALE
DESCRIPTION
Intuitively designed and engineered, this bespoke family home offers a design that radiates true elegance and beauty. Offering the size, detail and quality expected of this coveted inner-south locale, poised on one of Narrabundahs most premier streets, this is a location and lifestyle opportunity which is oh so rare, oh so desired.
Commanding immediate attention with a stately street presence, the striking facade with a freshly painted exterior sets a sophisticated tone. Sitting independently on 656m2, the home benefits from its corner position, sprawling front lawns and hedges offering ultimate space and privacy. Stepping inside, the high-quality finishes and flawless building execution are immediately apparent, alongside a luscious green outlook from every window.
Dedicated to living in excellence, the ground level offers generous options for relaxing or entertaining. You are greeted by the impressive formal lounge room, a generous space to entertain guests with distinction amongst north facing natural light. Flowing through with ease, the kitchen and family areas are expansive with plenty of space for dining. Orientated to ensure constant interaction, the chef's kitchen links smoothly to the outdoor alfresco and includes Smeg & Bosch appliances with gas cooktop, large pantry and expansive stone breakfast bar.
The intelligent design ensures that accommodation is well suited to any buyer seeking a bespoke home, including downsizers and families alike with all living areas, the master suite and garage with internal access all on the lower level. The master suite is befitting of a home of this calibre a luxe private ensuite including spacious vanity, double shower, full sized bath, and additional storage alongside a walk-in robe. This level also offers a separate powder room to service guests, plus a spacious separate laundry and under-stair storage/wine cellar. Three additional bedrooms are located upstairs, all with built in robes and their own R/C heating and cooling units plus beautiful leafy outlooks, serviced by the main bathroom which matches in distinction to the ensuite offering a double walk-in shower, separate spa bath and WC.
Designed to be the centre of private entertaining bliss, the large alfresco seamlessly integrates with the interior, offering a sun bathed aspect, paved entertaining areas and luscious, low maintenance lawns and hedging surrounded by greenery.
A prestigious locale and esteemed address, minutes to the ever popular Red Hill and Manuka shopping precincts, Kingston Foreshore, with all the hustle and bustle of cafes and restaurants plus quality schools of Canberra Grammar, Red Hill Primary, Narrabundah College, St Clares and Saint Edmunds Colleges.
- Freestanding, family sized dual occupancy
- Sitting on 656m2 of land, holding a corner position for ultimate privacy
- Wonderful open plan yet segregated living, dining and family zones
- Executive kitchen with Smeg & Bosch appliances with gas cooktop, large pantry and expansive stone breakfast bar.
- Beautiful Brushbox hardwood timber flooring throughout the living areas
- Master bedroom privately placed on the ground level with spacious vanity, double shower, full sized bath, and additional storage alongside a walk-in robe
- Three additional upstairs bedrooms, each fitted with built-in robes and their own R/C heating and cooling unit
- Main bathroom matching in quality fittings double walk-in shower, separate spa bath and WC
- Sun-bathed alfresco patio with paved areas, flat lawns, established greenery and hedges
- Separate veggie patches
- Guest powder room on lower level
- Generously sized laundry with built in storage
- Excellent storage options
- Ducted gas heating and added-on cooling plus 3x R/C heating and cooling units
- Double lock-up garage with internal access plus additional storage room
- Ducted vacuum
- Home alarm system
- North Facing Living Areas
Land size: 656m2 (approx.)
Living size: 210m2 living + 36m2 garage (approx.)
Construction: 2003
EER: 4.5 StarsAustralia,
1A Finniss Crescent,
NARRABUNDAH,
ACT,
2604
1A Finniss Crescent NARRABUNDAH ACT 2604Intuitively designed and engineered, this bespoke family home offers a design that radiates true elegance and beauty. Offering the size, detail and quality expected of this coveted inner-south locale, poised on one of Narrabundahs most premier streets, this is a location and lifestyle opportunity which is oh so rare, oh so desired.
Commanding immediate attention with a stately street presence, the striking facade with a freshly painted exterior sets a sophisticated tone. Sitting independently on 656m2, the home benefits from its corner position, sprawling front lawns and hedges offering ultimate space and privacy. Stepping inside, the high-quality finishes and flawless building execution are immediately apparent, alongside a luscious green outlook from every window.
Dedicated to living in excellence, the ground level offers generous options for relaxing or entertaining. You are greeted by the impressive formal lounge room, a generous space to entertain guests with distinction amongst north facing natural light. Flowing through with ease, the kitchen and family areas are expansive with plenty of space for dining. Orientated to ensure constant interaction, the chef's kitchen links smoothly to the outdoor alfresco and includes Smeg & Bosch appliances with gas cooktop, large pantry and expansive stone breakfast bar.
The intelligent design ensures that accommodation is well suited to any buyer seeking a bespoke home, including downsizers and families alike with all living areas, the master suite and garage with internal access all on the lower level. The master suite is befitting of a home of this calibre a luxe private ensuite including spacious vanity, double shower, full sized bath, and additional storage alongside a walk-in robe. This level also offers a separate powder room to service guests, plus a spacious separate laundry and under-stair storage/wine cellar. Three additional bedrooms are located upstairs, all with built in robes and their own R/C heating and cooling units plus beautiful leafy outlooks, serviced by the main bathroom which matches in distinction to the ensuite offering a double walk-in shower, separate spa bath and WC.
Designed to be the centre of private entertaining bliss, the large alfresco seamlessly integrates with the interior, offering a sun bathed aspect, paved entertaining areas and luscious, low maintenance lawns and hedging surrounded by greenery.
A prestigious locale and esteemed address, minutes to the ever popular Red Hill and Manuka shopping precincts, Kingston Foreshore, with all the hustle and bustle of cafes and restaurants plus quality schools of Canberra Grammar, Red Hill Primary, Narrabundah College, St Clares and Saint Edmunds Colleges.
- Freestanding, family sized dual occupancy
- Sitting on 656m2 of land, holding a corner position for ultimate privacy
- Wonderful open plan yet segregated living, dining and family zones
- Executive kitchen with Smeg & Bosch appliances with gas cooktop, large pantry and expansive stone breakfast bar.
- Beautiful Brushbox hardwood timber flooring throughout the living areas
- Master bedroom privately placed on the ground level with spacious vanity, double shower, full sized bath, and additional storage alongside a walk-in robe
- Three additional upstairs bedrooms, each fitted with built-in robes and their own R/C heating and cooling unit
- Main bathroom matching in quality fittings double walk-in shower, separate spa bath and WC
- Sun-bathed alfresco patio with paved areas, flat lawns, established greenery and hedges
- Separate veggie patches
- Guest powder room on lower level
- Generously sized laundry with built in storage
- Excellent storage options
- Ducted gas heating and added-on cooling plus 3x R/C heating and cooling units
- Double lock-up garage with internal access plus additional storage room
- Ducted vacuum
- Home alarm system
- North Facing Living Areas
Land size: 656m2 (approx.)
Living size: 210m2 living + 36m2 garage (approx.)
Construction: 2003
EER: 4.5 StarsResidence For SaleHouse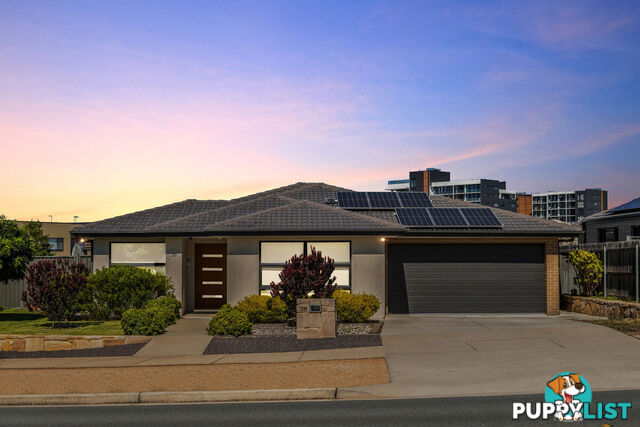 25
2538 Catalano Street WRIGHT ACT 2611
$1,299,000+
Refined Living in the Heart of the Molonglo ValleyFor Sale
More than 1 month ago
WRIGHT
,
ACT
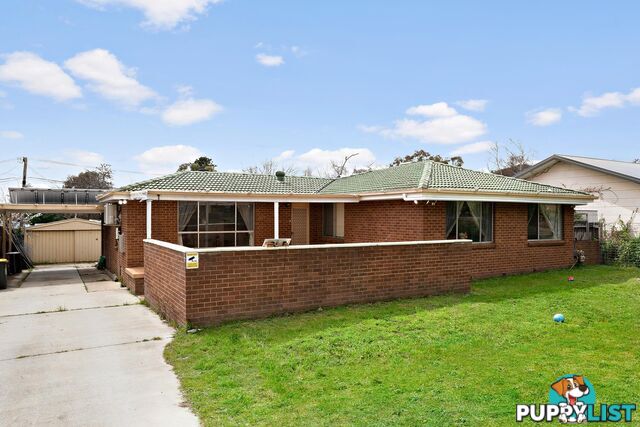 18
18134 Badimara Street WARAMANGA ACT 2611
Auction
Spacious Family Home with Loads of PotentialAuction
More than 1 month ago
WARAMANGA
,
ACT
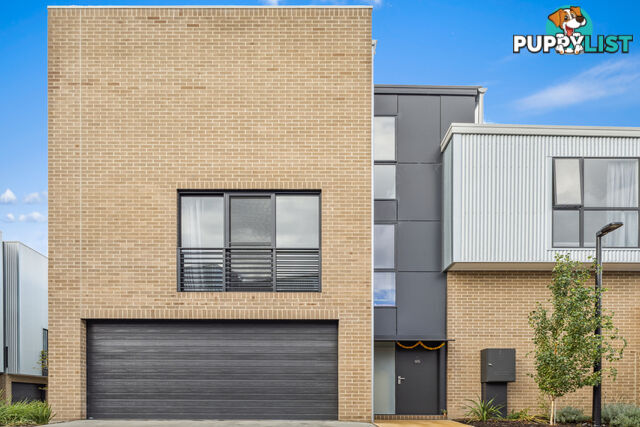 17
1795/2 Woodberry Avenue COOMBS ACT 2611
$699,000 +
SURVIVAL OF THE FITTESTFor Sale
More than 1 month ago
COOMBS
,
ACT
YOU MAY ALSO LIKE
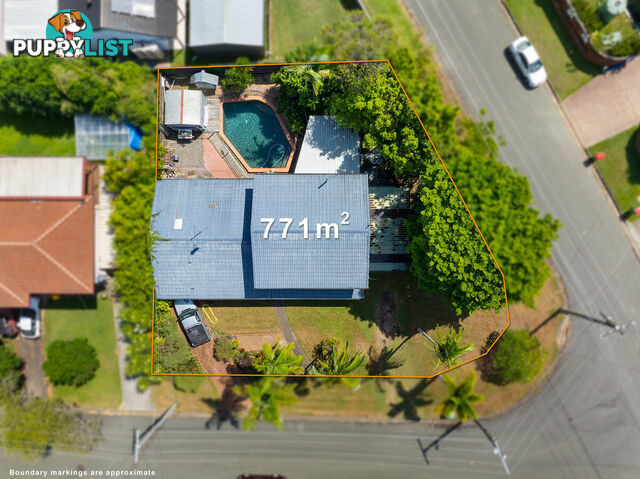 19
191 Joanne Crescent THORNLANDS QLD 4164
FOR SALE
A FANTASTIC FAMILY HOME IN AN UNBEATABLE LOCATIONFor Sale
Yesterday
THORNLANDS
,
QLD
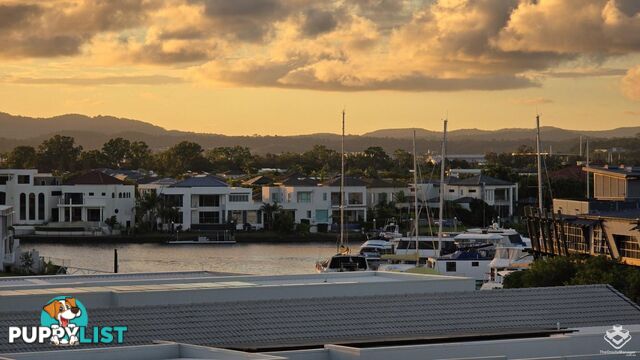 17
175350/53 Harbourview Drive Hope Island QLD 4212
Contact Agent
North Facing, Top Floor Views + Side-by-Side 2 Car Parking and Buggy Space!Contact Agent
Yesterday
Hope Island
,
QLD
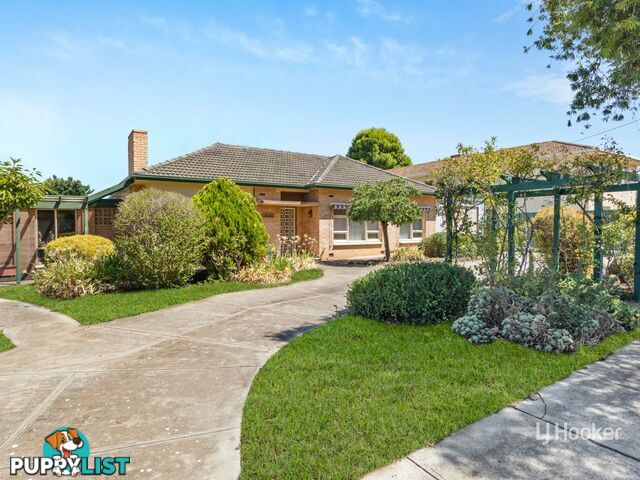 22
227 Chilworth Ave ENFIELD SA 5085
Auction
Sprawling Frontage and Spacious Four-Bedroom HomeAuction
Yesterday
ENFIELD
,
SA
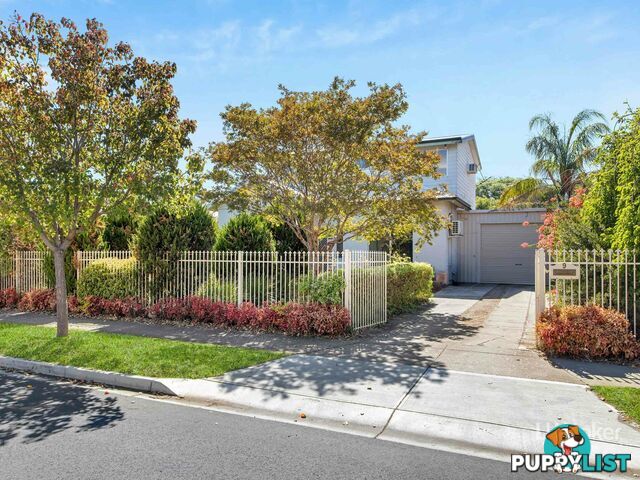 20
209 Erin St BROADVIEW SA 5083
Auction
Charming Broadview Gem with Unlimited PotentialAuction
Yesterday
BROADVIEW
,
SA
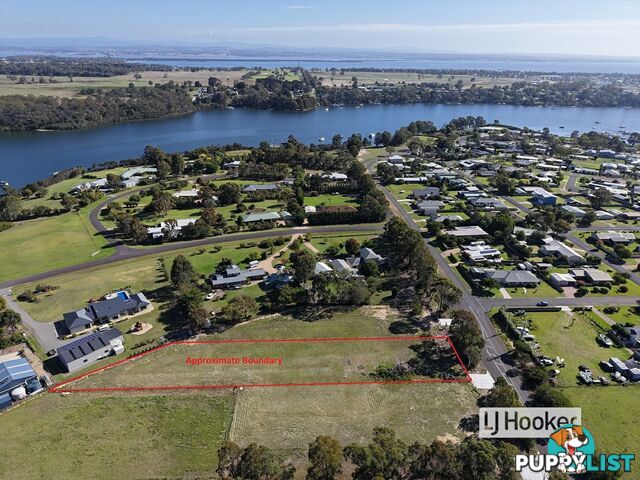 6
6Lot 5/53 Meridian Way NEWLANDS ARM VIC 3875
$320,000
YOUR DREAM LIFESTYLE AWAITS ON 3133M2 ALLOTMENT NEAR THE WATERFRONTFor Sale
Yesterday
NEWLANDS ARM
,
VIC
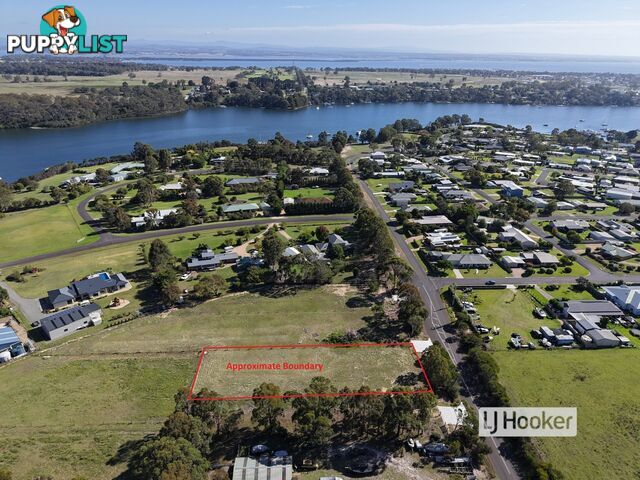 6
6Lot 4/51 Meridian Way NEWLANDS ARM VIC 3875
$290,000
YOUR DREAM LIFESTYLE AWAITS ON 2000M2 ALLOTMENT NEAR THE WATERFRONTFor Sale
Yesterday
NEWLANDS ARM
,
VIC
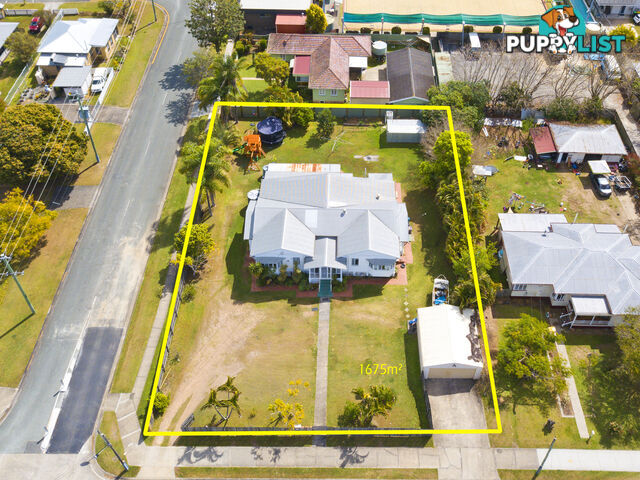 25
2515-17 York Street BEENLEIGH QLD 4207
$1,200,000 - $1,300,000
DUAL STREET ACCESS, 1674m2 BLOCK - AN OPPORTUNITY NOT TO MISS!For Sale
Yesterday
BEENLEIGH
,
QLD
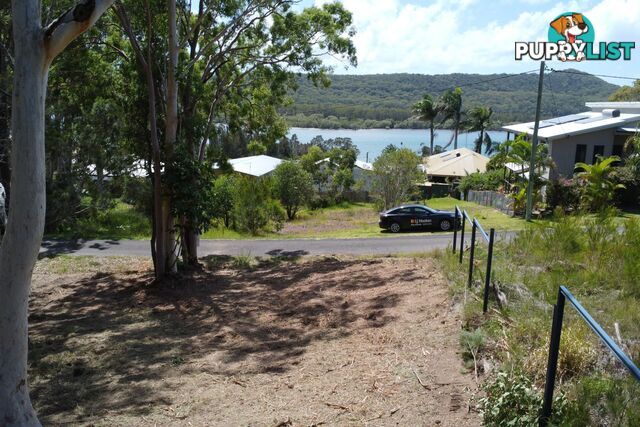 14
148 Island View Road RUSSELL ISLAND QLD 4184
$120,000
STUNNING WATER VIEWS & PRIME LOCATION!For Sale
Yesterday
RUSSELL ISLAND
,
QLD
