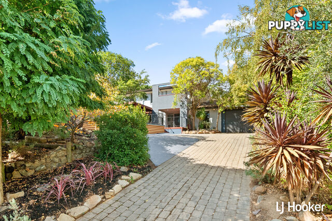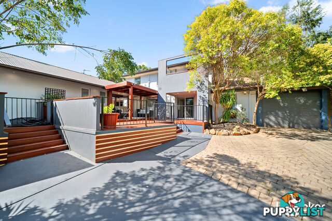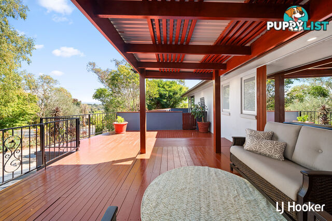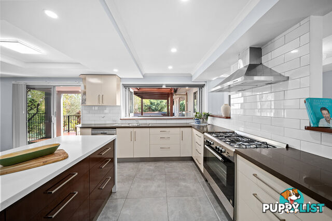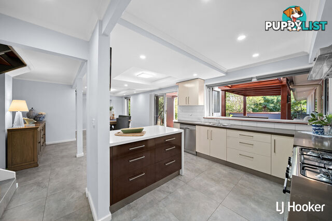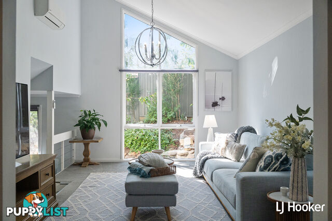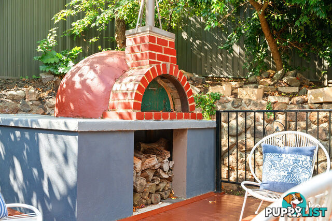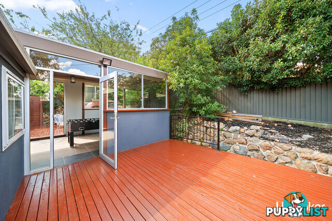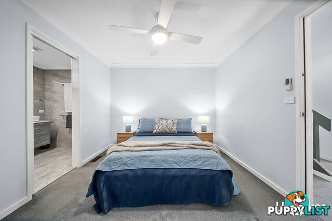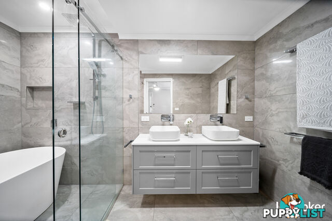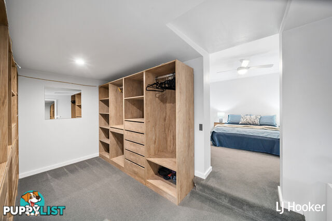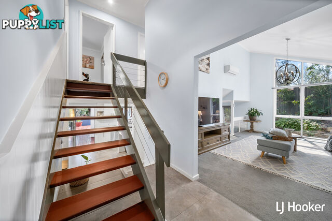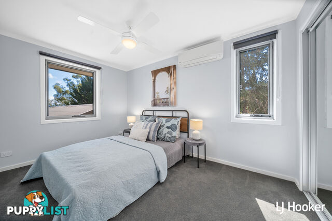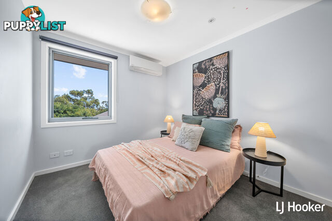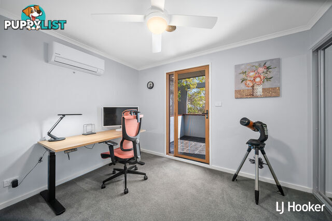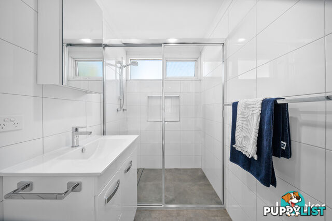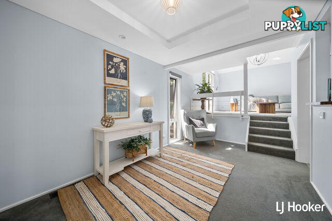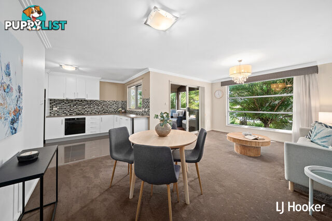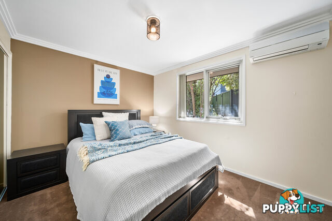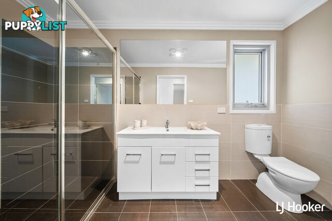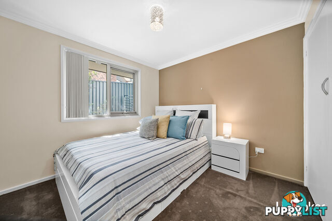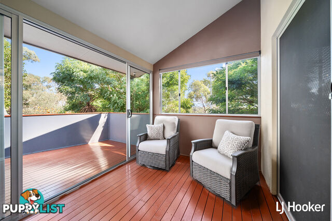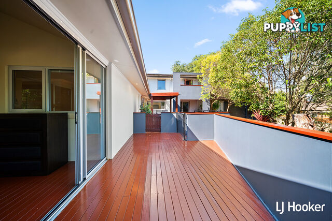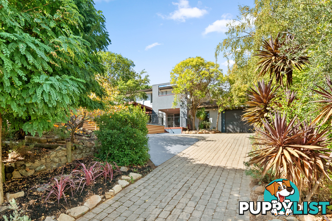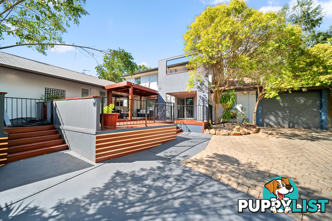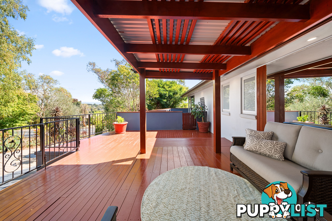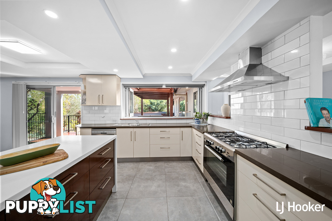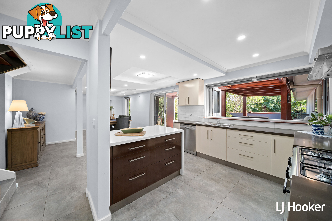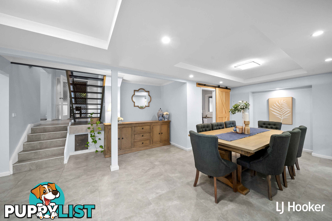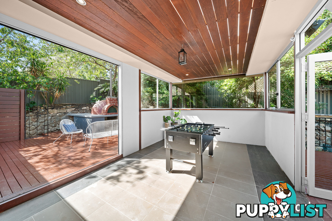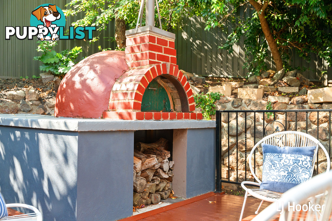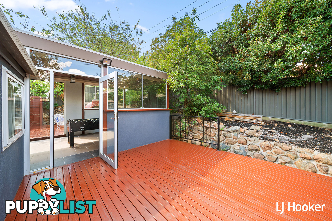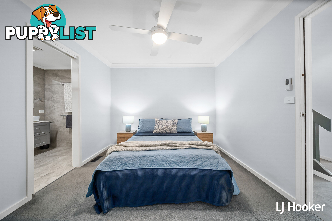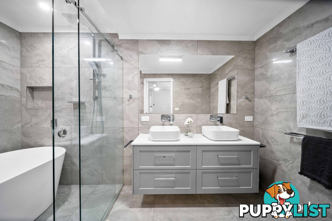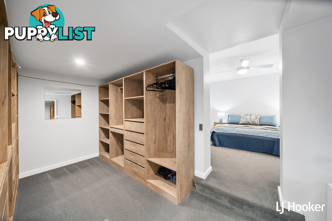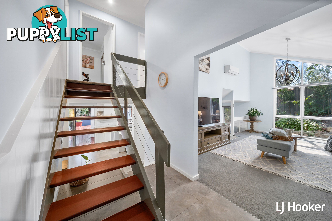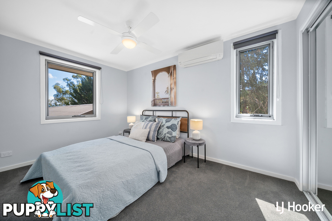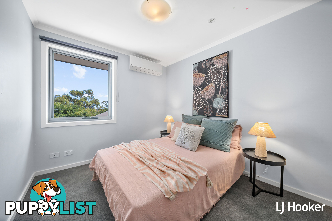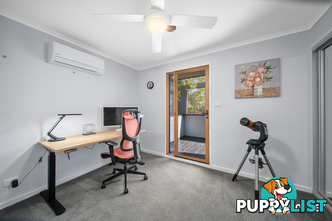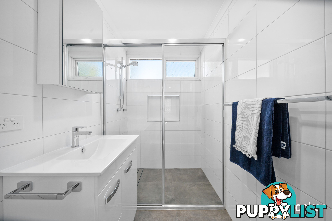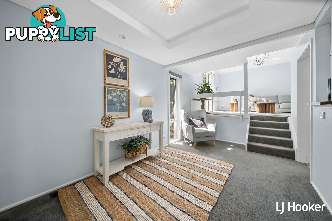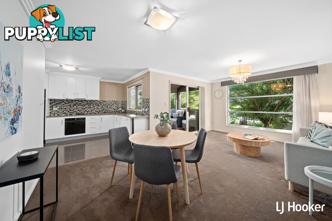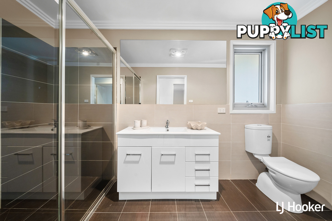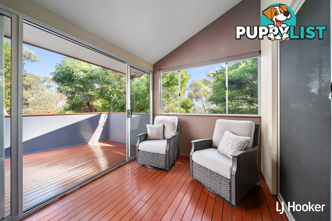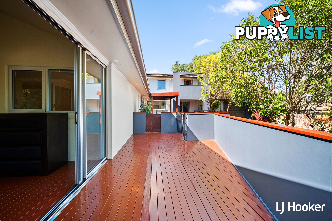SUMMARY
Rare Multigenerational Home and Flat
DESCRIPTION
Thoughtfully designed with the flexibility for modern and multigenerational living, this expansive family home offers space for everyone inside and out.
Set on the high side of the street you're welcomed at the front deck and alfresco, the first of many outdoor entertaining areas. Stepping inside the open plan meals and generous kitchen featuring gas cooking plenty of bench and cupboard space.
The split levelled design showcases the bright living room with vaulted ceiling while the master with ensuite and walk in robe is segregated to the other rooms upstairs. All bedrooms have built-in robes and take in the views while one bedroom has its own balcony.
The enclosed tandem carport has internal access through the renovated laundry. The sunroom to the rear opens out to the private backyard and entertaining area with a pizza oven.
What makes this home special is the flat extension. Generously proportioned and offering two bedrooms, the self-contained flat has its own kitchen and living room. The sunroom and two decks make this flat feel like a home. The practicality of the design means there is easy internal access to the main house that can also be closed off should you want to rent out to supplement your mortgage.
Homes like this one are rare to find, be sure to inspect so you don't miss out.
Main Residence Features (4 Bedrooms):
* Spacious split-level design with bright open-plan living
* Vaulted ceilings in the main lounge enhance natural light and airiness
* Large kitchen with gas cooktop, ample bench space, and storage
* Master suite with walk-in robe, ensuite, and segregation for privacy
* All bedrooms include built-in robes, one with its own private balcony
* Ducted gas heating and split system cooling for year-round comfort
* Generous sunroom overlooking a private backyard
* Tandem enclosed carport with internal access via renovated laundry
* Multiple entertaining areas: front deck, rear alfresco, and a built-in pizza oven
* 10kW solar system keeping energy bills low
* Scenic elevated views from the upper floor
Self-Contained 2-Bedroom Flat:
* Private entrance + internal access (lockable for flexibility)
* Open-plan kitchen and living area with natural light
* Two bedrooms with built-in robes
* Sunroom and two timber decks - peaceful, self-contained living
* Ideal for extended family, guests, or rental income
* Dedicated outdoor entertaining space
* Off-street parking available
Location Highlights:
* Schools: Walk to MacGregor Primary School, local parks, and public transport
* Shopping: Close to Kippax Fair Shopping Centre and Belconnen precinct
* Recreation: Nearby parks and recreational facilities
* Transport: Accessible public transport options
* House Built: 1980
* Flat Built: 2012
* Land Size: 922sqm
* Living Size: 249sqm
* Garage Size: 21sqm
* EER: 3.0
* Rates: $3,362 p.a.
* Land Tax: $5,806 p.a. (investors only)
Disclaimer:
All information contained herein is gathered from external sources we consider to be reliable. However, we cannot guarantee or give any warranty about the information provided. Interested parties must solely rely on their own enquiries and satisfy themselves in all respects.Australia,
12 Archdall Street,
MACGREGOR,
ACT,
2615
12 Archdall Street MACGREGOR ACT 2615Thoughtfully designed with the flexibility for modern and multigenerational living, this expansive family home offers space for everyone inside and out.
Set on the high side of the street you're welcomed at the front deck and alfresco, the first of many outdoor entertaining areas. Stepping inside the open plan meals and generous kitchen featuring gas cooking plenty of bench and cupboard space.
The split levelled design showcases the bright living room with vaulted ceiling while the master with ensuite and walk in robe is segregated to the other rooms upstairs. All bedrooms have built-in robes and take in the views while one bedroom has its own balcony.
The enclosed tandem carport has internal access through the renovated laundry. The sunroom to the rear opens out to the private backyard and entertaining area with a pizza oven.
What makes this home special is the flat extension. Generously proportioned and offering two bedrooms, the self-contained flat has its own kitchen and living room. The sunroom and two decks make this flat feel like a home. The practicality of the design means there is easy internal access to the main house that can also be closed off should you want to rent out to supplement your mortgage.
Homes like this one are rare to find, be sure to inspect so you don't miss out.
Main Residence Features (4 Bedrooms):
* Spacious split-level design with bright open-plan living
* Vaulted ceilings in the main lounge enhance natural light and airiness
* Large kitchen with gas cooktop, ample bench space, and storage
* Master suite with walk-in robe, ensuite, and segregation for privacy
* All bedrooms include built-in robes, one with its own private balcony
* Ducted gas heating and split system cooling for year-round comfort
* Generous sunroom overlooking a private backyard
* Tandem enclosed carport with internal access via renovated laundry
* Multiple entertaining areas: front deck, rear alfresco, and a built-in pizza oven
* 10kW solar system keeping energy bills low
* Scenic elevated views from the upper floor
Self-Contained 2-Bedroom Flat:
* Private entrance + internal access (lockable for flexibility)
* Open-plan kitchen and living area with natural light
* Two bedrooms with built-in robes
* Sunroom and two timber decks - peaceful, self-contained living
* Ideal for extended family, guests, or rental income
* Dedicated outdoor entertaining space
* Off-street parking available
Location Highlights:
* Schools: Walk to MacGregor Primary School, local parks, and public transport
* Shopping: Close to Kippax Fair Shopping Centre and Belconnen precinct
* Recreation: Nearby parks and recreational facilities
* Transport: Accessible public transport options
* House Built: 1980
* Flat Built: 2012
* Land Size: 922sqm
* Living Size: 249sqm
* Garage Size: 21sqm
* EER: 3.0
* Rates: $3,362 p.a.
* Land Tax: $5,806 p.a. (investors only)
Disclaimer:
All information contained herein is gathered from external sources we consider to be reliable. However, we cannot guarantee or give any warranty about the information provided. Interested parties must solely rely on their own enquiries and satisfy themselves in all respects.Residence For SaleHouse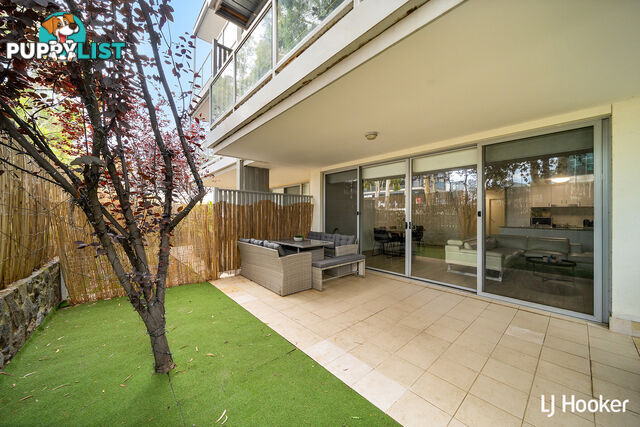 11
113/10 Thynne Street BRUCE ACT 2617
Under Contract
Vendor Says Sell, Cash Buyers Only!For Sale
More than 1 month ago
BRUCE
,
ACT
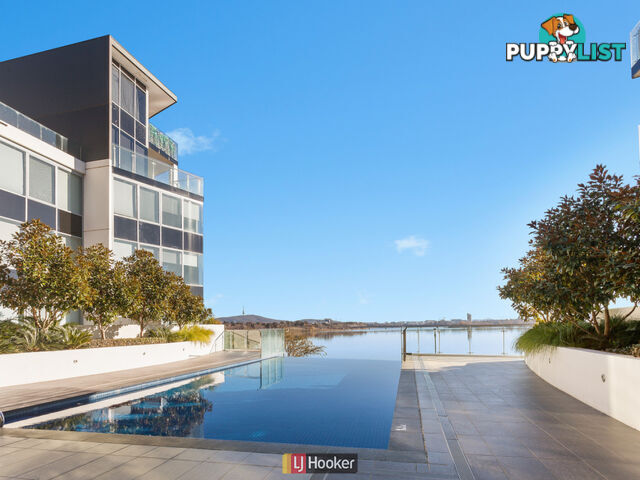 5
512/11 Trevillian Quay KINGSTON ACT 2604
$490,000
Seriously Good Position, Seriously For SaleFor Sale
More than 1 month ago
KINGSTON
,
ACT
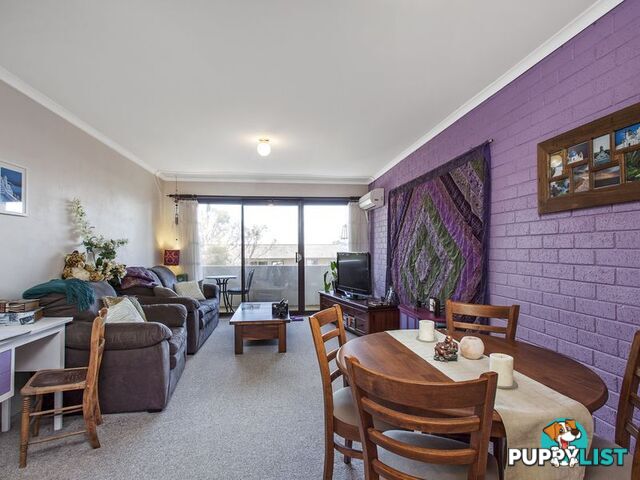 11
117C/4 Beetaloo Street HAWKER ACT 2614
Under Contract
FIRST HOME OWNERS AND INVESTORS ALERT!For Sale
More than 1 month ago
HAWKER
,
ACT
YOU MAY ALSO LIKE
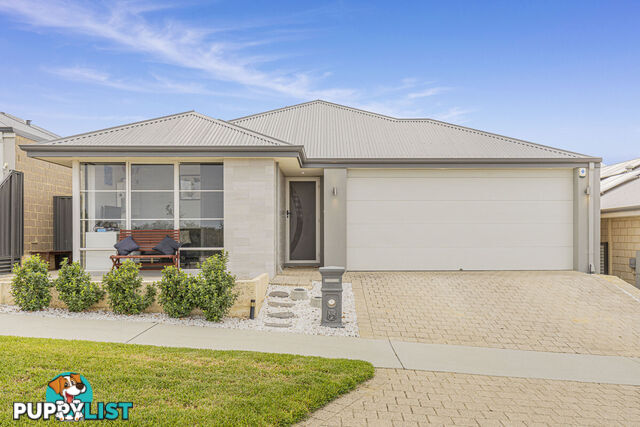 25
2570 Luminous Crescent EGLINTON WA 6034
$700k+ Open Sunday 11:20am
Charming Family Home in the Heart of EglintonFor Sale
40 minutes ago
EGLINTON
,
WA
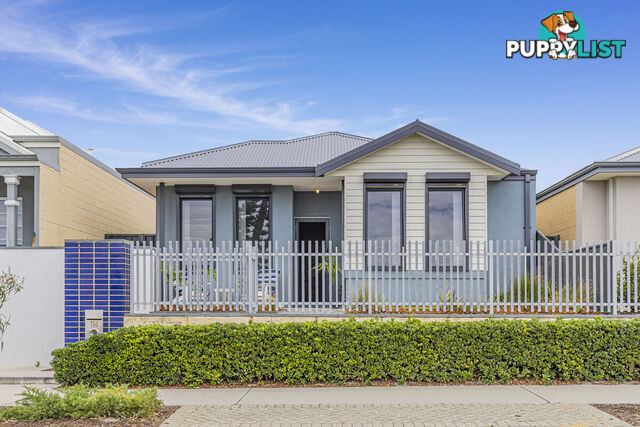 25
25114 Reflection Boulevard JINDALEE WA 6036
$669k+ Open Sunday 10:30am
Coastal Comfort Awaits: Modern Living in Vibrant Jindalee!For Sale
41 minutes ago
JINDALEE
,
WA
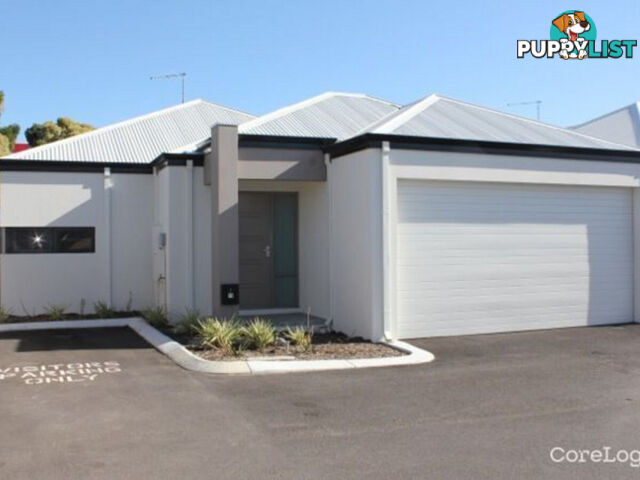 20
2015/2 Fowey Loop MINDARIE WA 6030
From $699,000
LOCK UP AND LEAVEFor Sale
41 minutes ago
MINDARIE
,
WA
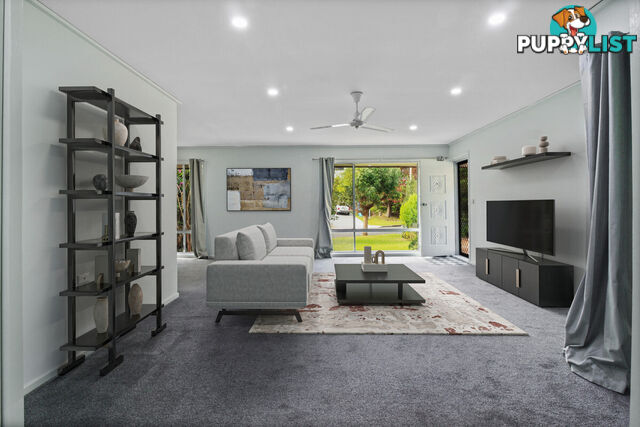 11
1111 Dallas Street Keiraville NSW 2500
Price Guide: $1,700,000 to $1,800,000
Endless Possibilities in Prime Keiraville LocationFor Sale
41 minutes ago
Keiraville
,
NSW
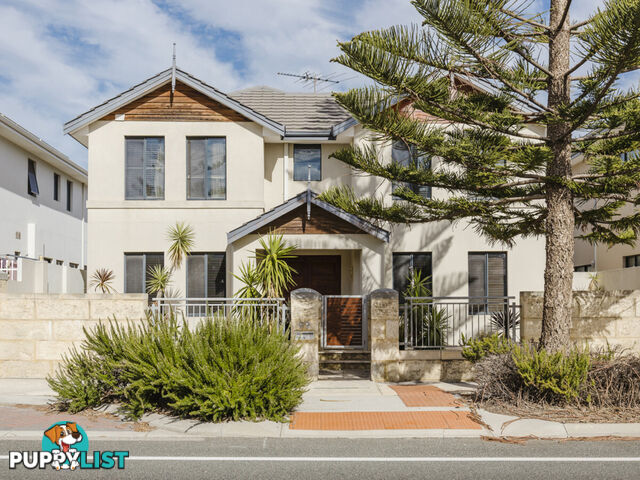 25
2599 Anchorage Drive MINDARIE WA 6030
LOW 1 MILLIONS
VERSATILE, SPACIOUS & SO CLOSE TO THE MARINAFor Sale
51 minutes ago
MINDARIE
,
WA
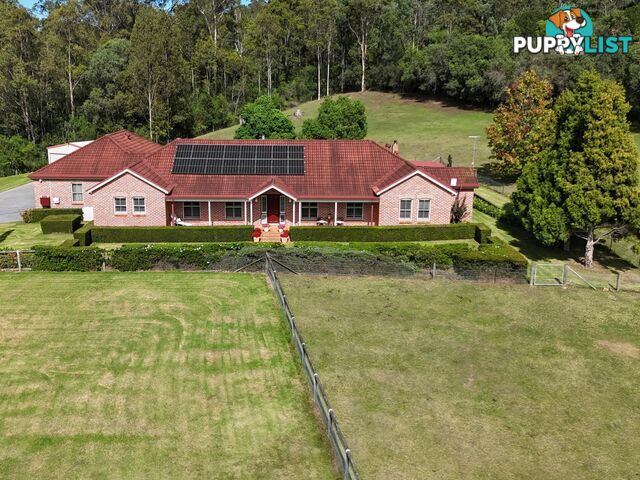 15
151040 Werombi Road THERESA PARK NSW 2570
Expressions of Interest
25 Pristine Acres | Ideal for Multiple FamiliesFor Sale
1 hour ago
THERESA PARK
,
NSW
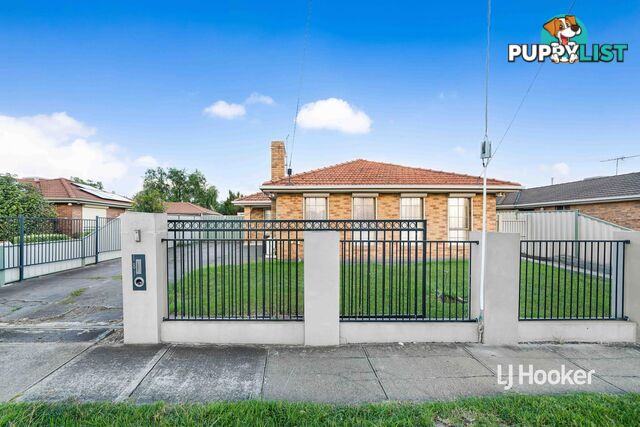 21
21181 Rosella Avenue WERRIBEE VIC 3030
$600,000 - $660,000
Exceptional Living Awaits in Evergreen EstateFor Sale
1 hour ago
WERRIBEE
,
VIC
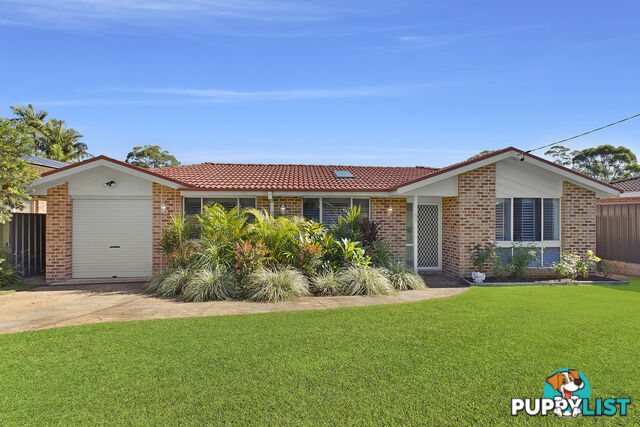 18
1847 Dalgety Crescent GREEN POINT NSW 2251
Contact Agent
Newly Updated and Effortlessly Easy Lifestyle Oriented LivingFor Sale
1 hour ago
GREEN POINT
,
NSW
