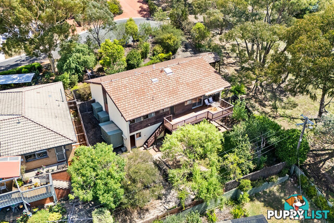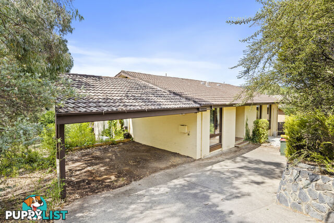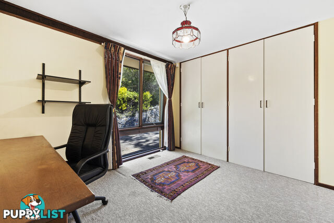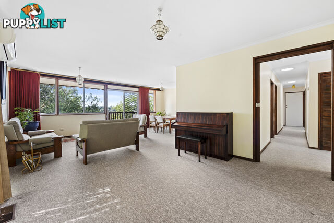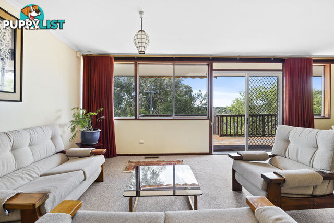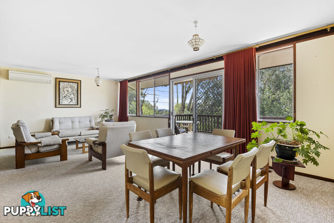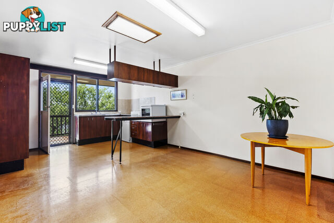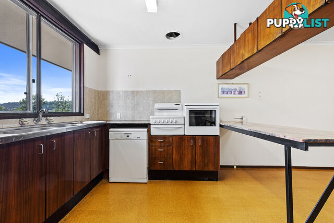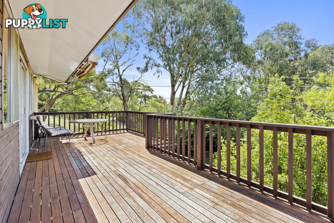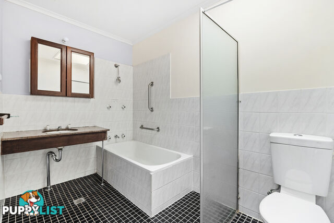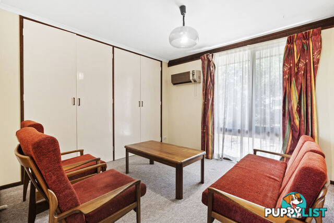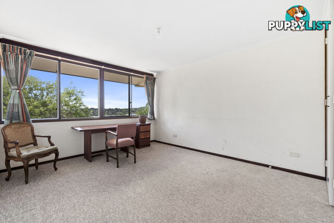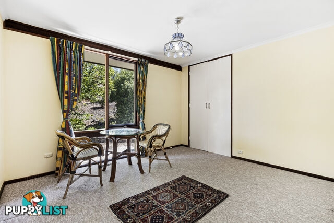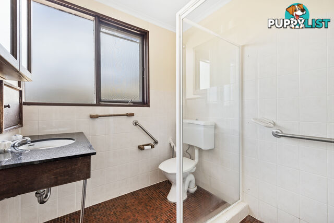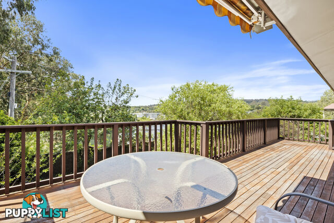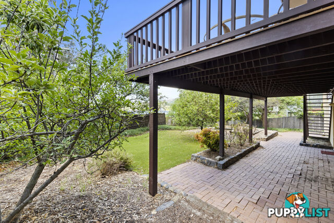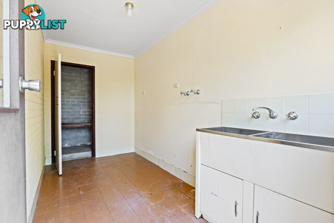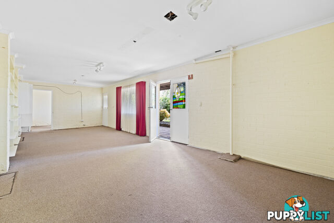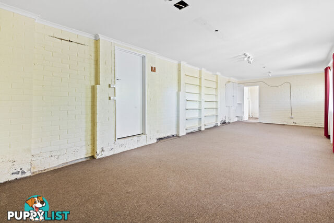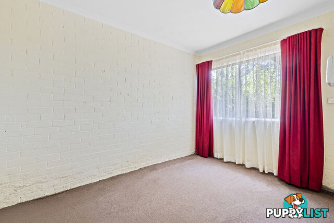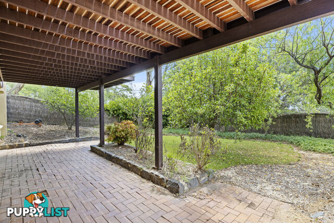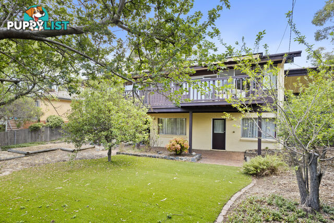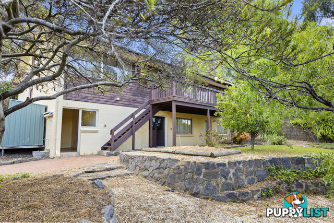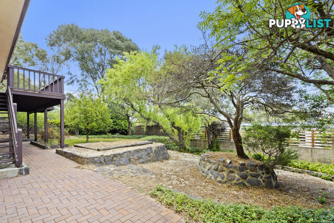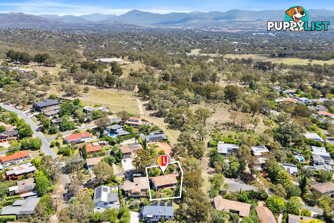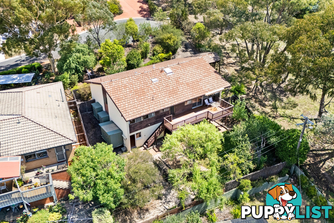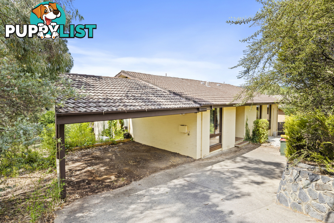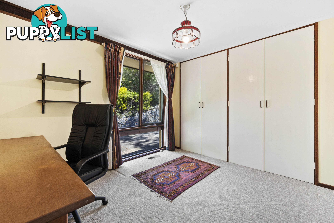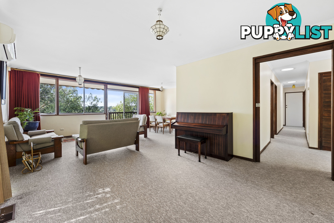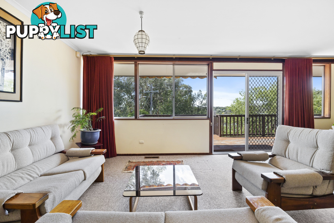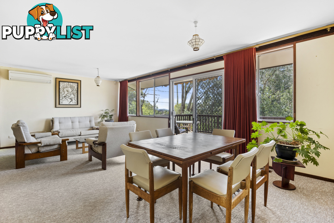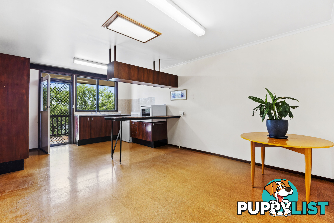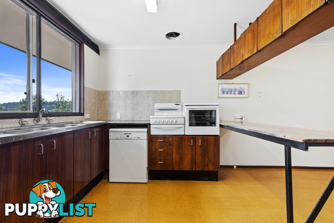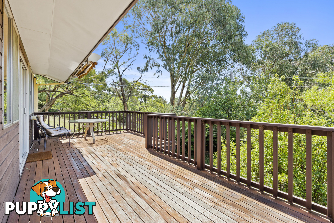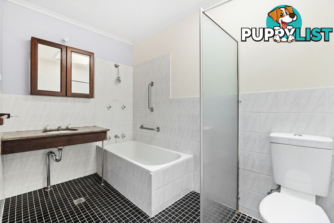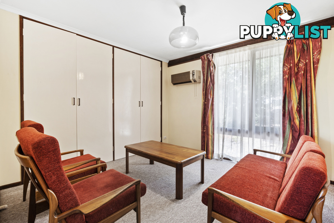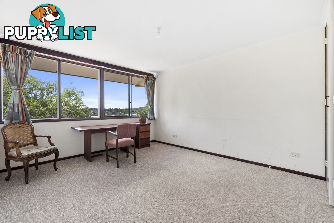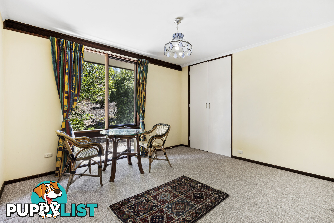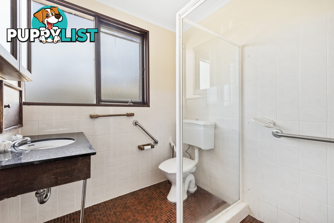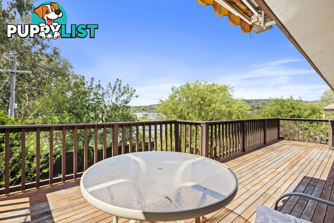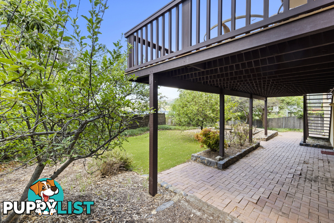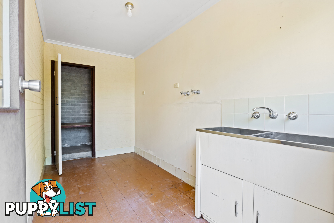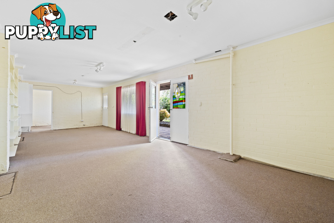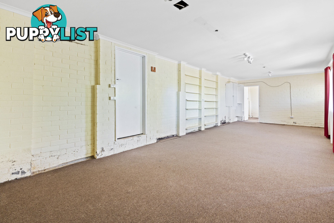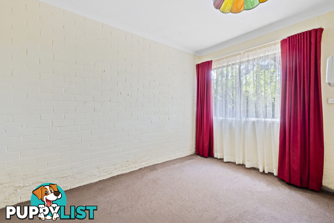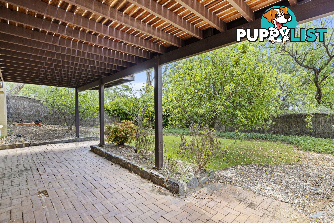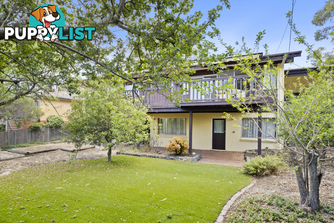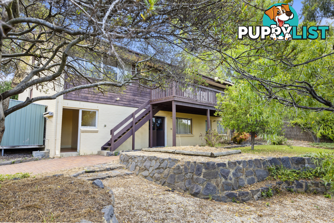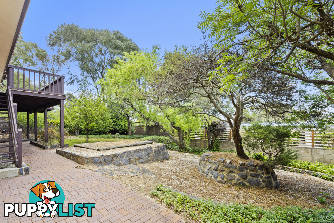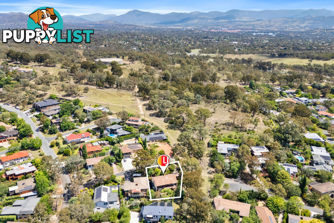SUMMARY
DESCRIPTION
North to the rear, a whisper quiet street, siding green space in a sought-after Woden Valley locale, this generous family home offers incredible views and a vision, ready for a new family to make their dreams come true. With multiple living areas, a generous downstairs studio/storage, all set on a generous 771m2 block, this home ticks every box for family living, 6 Prior Place Farrer is welcoming someone to breathe new life with renovation and write their own chapters.
A peaceful address, the home is positioned privately behind established greenery. Stepping inside, the entrance hall guides you through to the spacious lounge and dining room, focused around the large windows offering stunning northerly views and access to the balcony while simply relaxing or entertaining family and friends. The kitchen hosts its own separate meals area, providing a functional and open layout with dishwasher electric oven and cooktop, and a large window overlooking the backyard.
Accommodation is provided in the form of four spacious bedrooms, all with built in robes. An intelligent design to cater perfectly to families, there are two main bathrooms on offer, each one perfectly positioned in the middle of two bedrooms, one featuring a separate bath.
This home is full of surprises. Downstairs, you will find a large rumpus/storage room, extra space so highly desired by families, plus separate study and the laundry, with clever and convenient laundry chute access from one of the bathrooms.
Whilst surrounded by nature, the backyard is surprisingly easy care, offering an array of paved areas, artificial flat lawns, stone retaining walls and veggie patches. Here - you can entertain, create, play and potter in enjoyment. Additional features of the home include double carport, ducted gas heating to the upper level and wonderful under-house storage.
The location offers wonderful convenience with Farrer local shops close by, Farrer pre and primary schools moments away plus local oval and playground plus nature reserve. Woden Town Centre, Canberra Hospital and access to the Tuggeranong Parkway are only minutes drive.
- Quiet position with incredible views
- Generous 711m2 block siding green space
- Coveted north-to-the-rear aspect
- Wonderful living space including a spacious lounge dining room plus meals area
- Functional kitchen with dishwasher, electric oven and cooktop
- Four bedrooms, all with built-in robes
- Two main bathrooms to cater to the bedrooms, one with bath
- Large rumpus room and additional study downstairs
- Incredible under house storage
- Easy-care garden with paved entertaining area, artificial lawns and veggie patches
- Double carport
- Ducted gas heating to the upper level
- Large separate laundry with laundry chute
- Close to Farrer local shops, Farrer pre and primary schools, local oval, playground, and nature reserve are all nearby
- Woden Town Centre, Canberra Hospital, and Tuggeranong Parkway are only a few minutes' drive
Land size: 711m2 (approx.)
Living size: 156m2 (approx.)
Land value: $866,000 (2022)
Rates: $4,429 p.a (approx.)
Land tax: $8,975 p.a (approx.)
Construction: 1971 (approx.)
EER: 1.5 starsAustralia,
6 Prior Place,
FARRER,
ACT,
2607
6 Prior Place FARRER ACT 2607North to the rear, a whisper quiet street, siding green space in a sought-after Woden Valley locale, this generous family home offers incredible views and a vision, ready for a new family to make their dreams come true. With multiple living areas, a generous downstairs studio/storage, all set on a generous 771m2 block, this home ticks every box for family living, 6 Prior Place Farrer is welcoming someone to breathe new life with renovation and write their own chapters.
A peaceful address, the home is positioned privately behind established greenery. Stepping inside, the entrance hall guides you through to the spacious lounge and dining room, focused around the large windows offering stunning northerly views and access to the balcony while simply relaxing or entertaining family and friends. The kitchen hosts its own separate meals area, providing a functional and open layout with dishwasher electric oven and cooktop, and a large window overlooking the backyard.
Accommodation is provided in the form of four spacious bedrooms, all with built in robes. An intelligent design to cater perfectly to families, there are two main bathrooms on offer, each one perfectly positioned in the middle of two bedrooms, one featuring a separate bath.
This home is full of surprises. Downstairs, you will find a large rumpus/storage room, extra space so highly desired by families, plus separate study and the laundry, with clever and convenient laundry chute access from one of the bathrooms.
Whilst surrounded by nature, the backyard is surprisingly easy care, offering an array of paved areas, artificial flat lawns, stone retaining walls and veggie patches. Here - you can entertain, create, play and potter in enjoyment. Additional features of the home include double carport, ducted gas heating to the upper level and wonderful under-house storage.
The location offers wonderful convenience with Farrer local shops close by, Farrer pre and primary schools moments away plus local oval and playground plus nature reserve. Woden Town Centre, Canberra Hospital and access to the Tuggeranong Parkway are only minutes drive.
- Quiet position with incredible views
- Generous 711m2 block siding green space
- Coveted north-to-the-rear aspect
- Wonderful living space including a spacious lounge dining room plus meals area
- Functional kitchen with dishwasher, electric oven and cooktop
- Four bedrooms, all with built-in robes
- Two main bathrooms to cater to the bedrooms, one with bath
- Large rumpus room and additional study downstairs
- Incredible under house storage
- Easy-care garden with paved entertaining area, artificial lawns and veggie patches
- Double carport
- Ducted gas heating to the upper level
- Large separate laundry with laundry chute
- Close to Farrer local shops, Farrer pre and primary schools, local oval, playground, and nature reserve are all nearby
- Woden Town Centre, Canberra Hospital, and Tuggeranong Parkway are only a few minutes' drive
Land size: 711m2 (approx.)
Living size: 156m2 (approx.)
Land value: $866,000 (2022)
Rates: $4,429 p.a (approx.)
Land tax: $8,975 p.a (approx.)
Construction: 1971 (approx.)
EER: 1.5 starsResidence For SaleHouse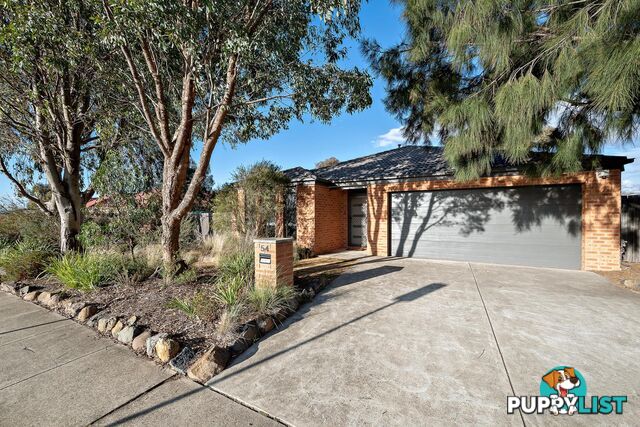 17
1754 Macfarlane Burnet Avenue MACGREGOR ACT 2615
$680pw
Modern and spacious home$680
(per week)
More than 1 month ago
MACGREGOR
,
ACT
 9
951 High Street WILLOUGHBY NSW 2068
For Sale $2,750,000
Classic family home with contemporary enhancementFor Sale
More than 1 month ago
WILLOUGHBY
,
NSW
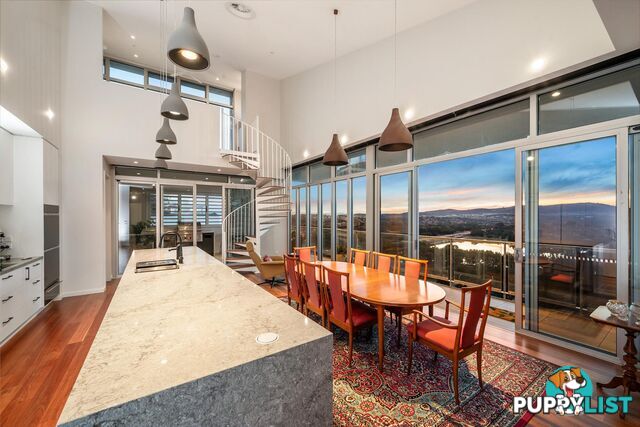 24
241305 'Lumi'/102 Swain Street GUNGAHLIN ACT 2912
By Negotiation
An Exceptional Penthouse with Views over Yerrabi PondFor Sale
More than 1 month ago
GUNGAHLIN
,
ACT
YOU MAY ALSO LIKE
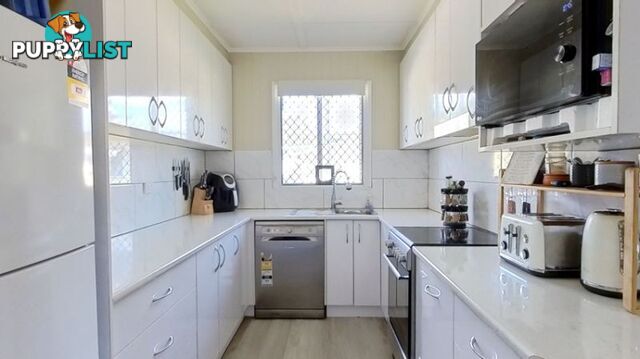 22
223 Nolan Street Crows Nest QLD 4355
Offers over $450,000
Offering a renovated 3 Bedroom home, only a short walk to the school and town CBD.For Sale
25 minutes ago
Crows Nest
,
QLD
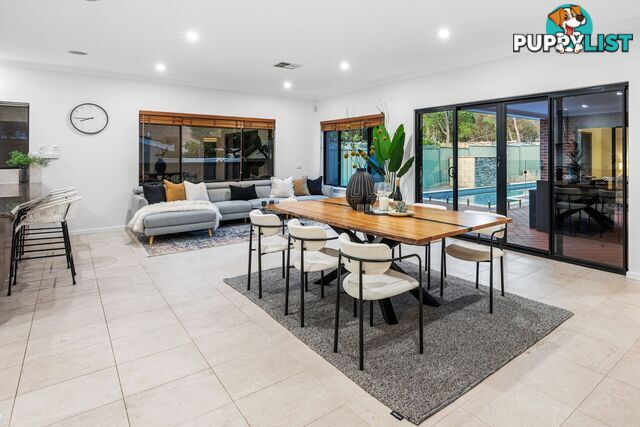 33
3316 Finnerty Street Karrinyup WA 6018
All Offers Presented!
Finnerty's FinestFor Sale
1 hour ago
Karrinyup
,
WA
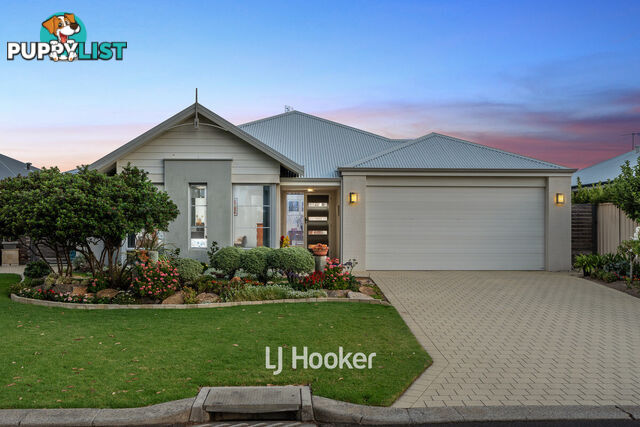 10
1020 St Michaels Parkway DUNSBOROUGH WA 6281
From $1,050,000
SPACE FOR A GROWING FAMILYFor Sale
1 hour ago
DUNSBOROUGH
,
WA
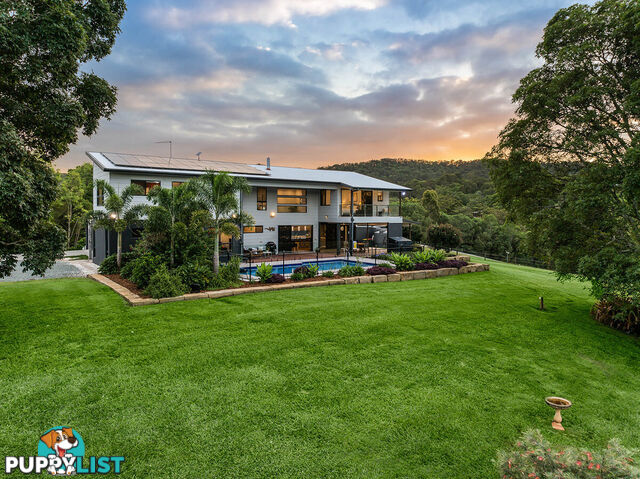 35
1
35
185 Dobson Road Clear Mountain QLD 4500
Contact Agent
Dual Living Luxury & Panoramic Views on 5.95 Lush AcresFor Sale
1 hour ago
Clear Mountain
,
QLD
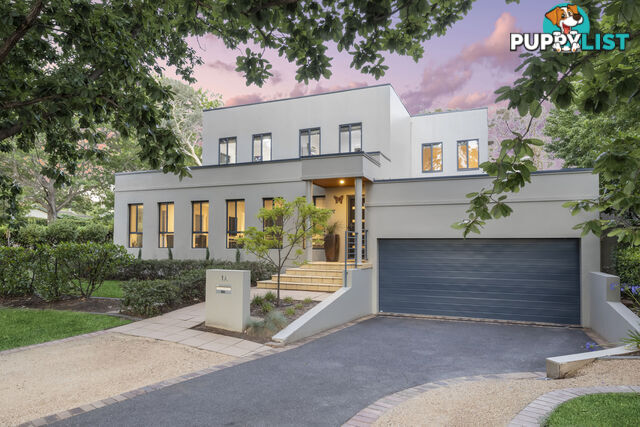 25
25NARRABUNDAH ACT 2604
By Negotiation
PREMIUM QUALITY WITHIN COVETED LOCALEFor Sale
2 hours ago
NARRABUNDAH
,
ACT
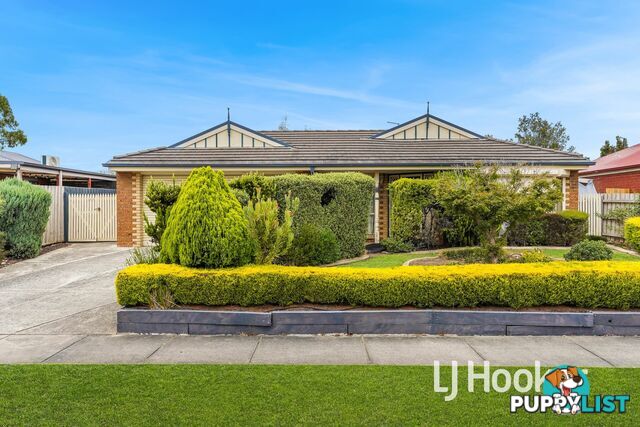 20
2016 Sir Thomas Drive PAKENHAM VIC 3810
$620,000 - $660,000
Don’t Miss Out on This Incredible Opportunity!For Sale
2 hours ago
PAKENHAM
,
VIC
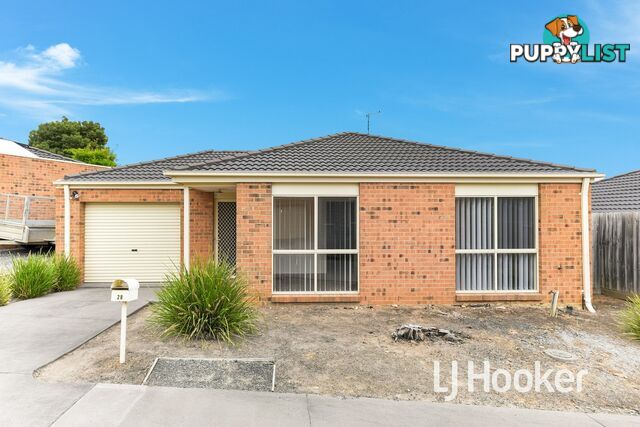 15
15Unit 28/18 Ben Drive PAKENHAM VIC 3810
$420,000 - $460,000
Don’t Miss Out on This Gem!For Sale
2 hours ago
PAKENHAM
,
VIC
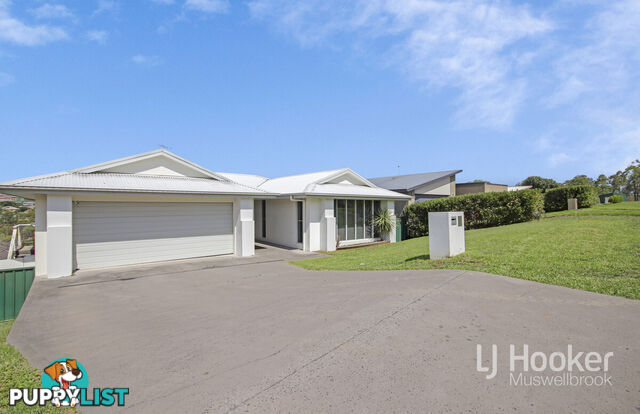 14
1420 Jenkins Street MUSWELLBROOK NSW 2333
$590,000 - $610,000
MODERN 4 BEDROOM HOME WITH STUNNING VIEWSFor Sale
2 hours ago
MUSWELLBROOK
,
NSW
