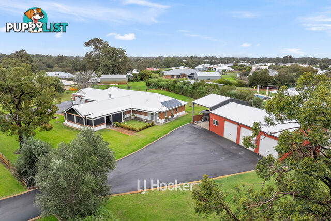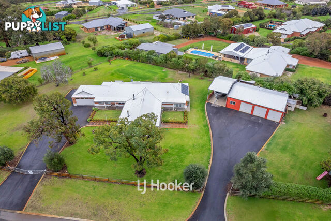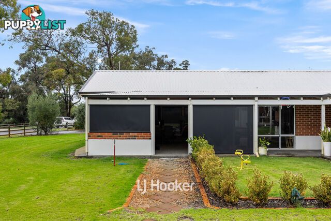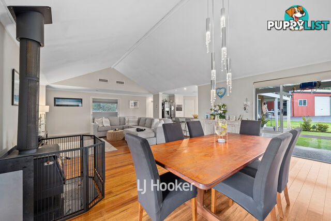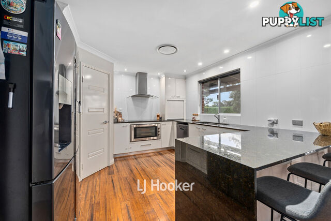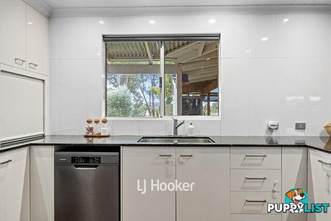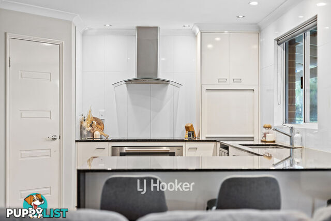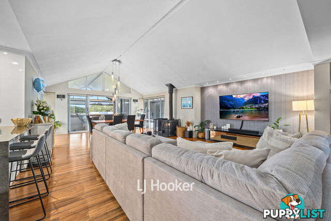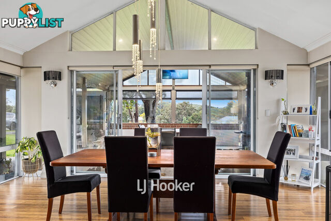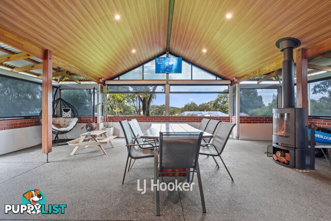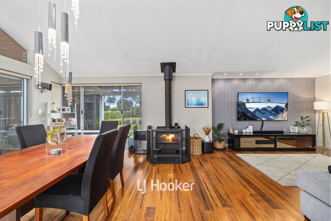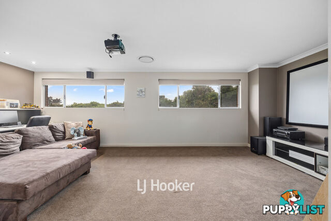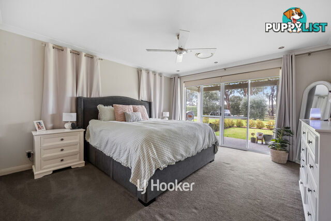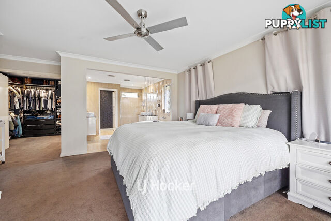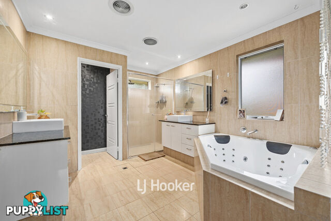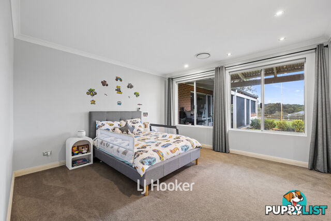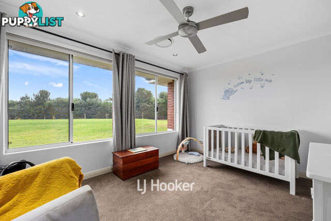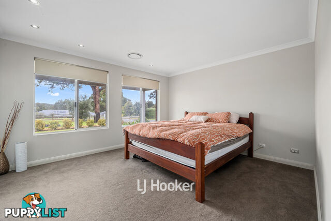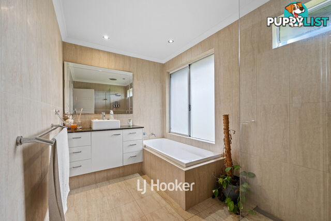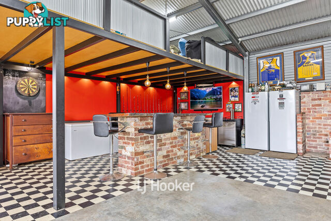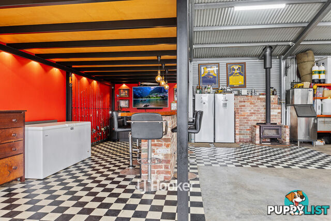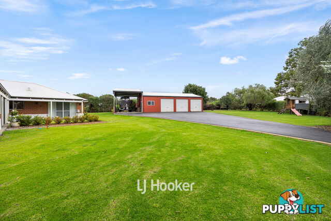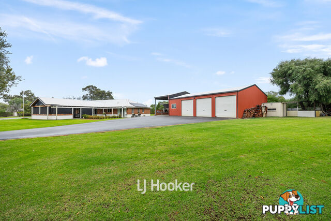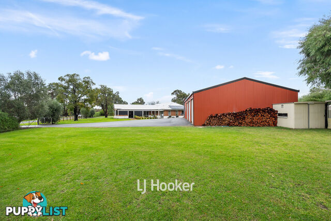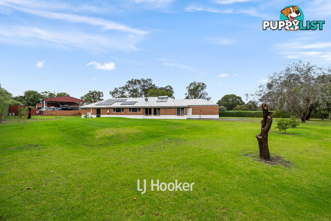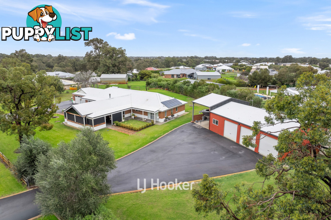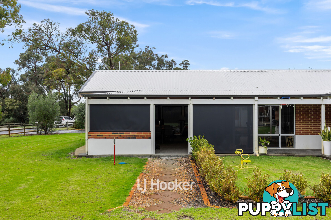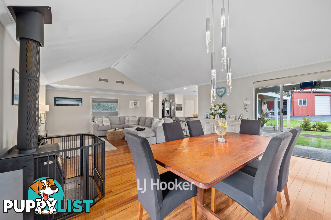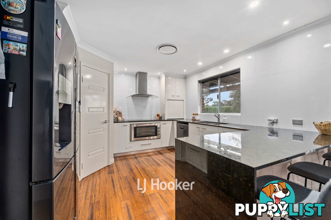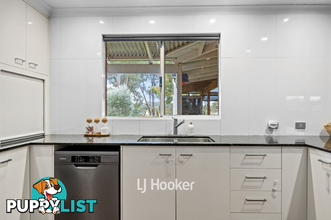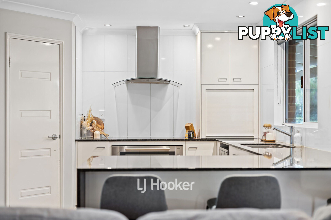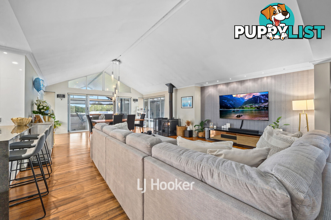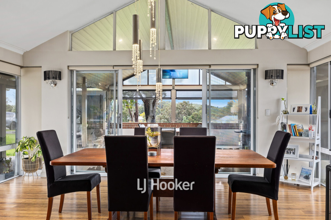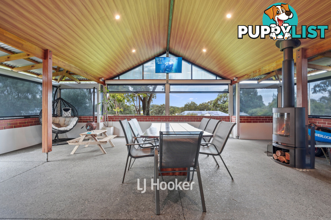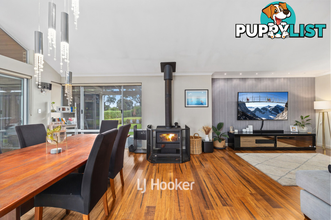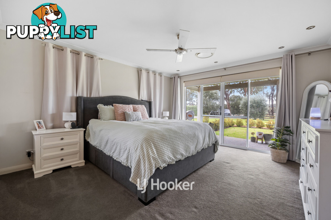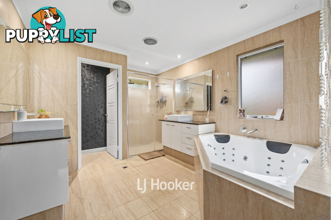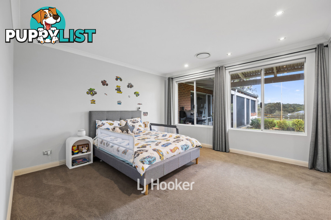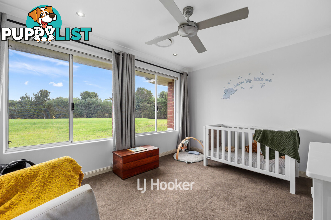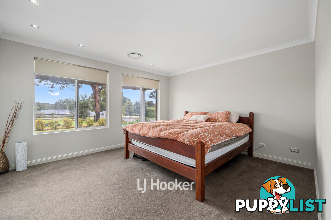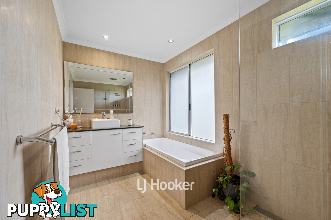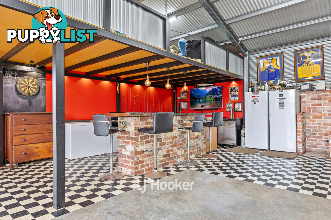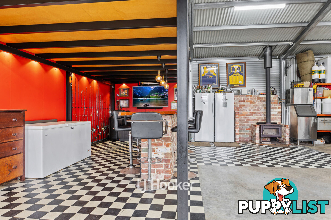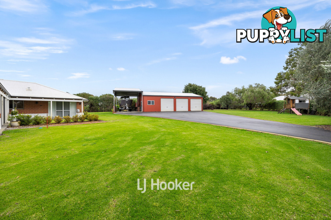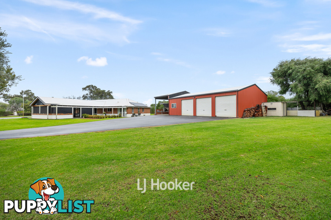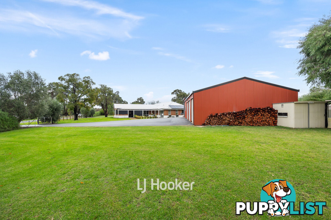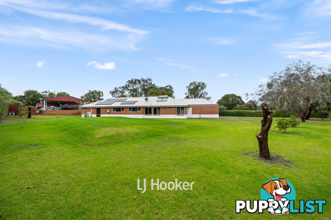SUMMARY
Luxury, Space & Lifestyle in Meadow Landing Estate
DESCRIPTION
Set on a generous 4006m2 block in the highly sought-after Meadow Landing Estate, this beautifully finished four-bedroom, two-bathroom home offers the perfect blend of space, style, and quality.
Step inside and be impressed by the thoughtful layout and high-end features throughout. The expansive open plan living and dining area with soaring gabled ceilings creates a bright and inviting atmosphere, perfect for everyday living or entertaining. A wood fire adds warmth and charm, while the ducted reverse cycle air conditioning ensures year-round comfort.
At the centre of the home is a well-designed kitchen that will impress any home cook, boasting granite benchtops, modern appliances, and sleek cabinetry. The separate theatre room comes complete with a built-in screen and projector, creating the perfect space for family movie nights.
The spacious master suite features a walk-in robe, an ensuite with double vanities, a relaxing corner spa bath, and floor-to-ceiling tiles for a touch of luxury. The remaining bedrooms include built-in robes and are generously sized to suit the whole family.
Outside, enjoy year-round entertaining in the newly completed 75m2 alfresco area, thoughtfully designed with weather blinds, a cosy tile fire, and sleek exposed aggregate flooring, perfect for relaxing or hosting guests in comfort, no matter the season. The impressive 120m2 fully powered workshop includes a wood fire, two mezzanine floors for extra storage, and an adjoining 55m2 lean-to with a built-in stainless-steel bench, ideal for the home handyman or hobbyist. With extensive hot-mixed driveways, solar upgrades, and clever additions throughout, this property offers a lifestyle of practicality, comfort, and endless potential.
With the Treendale Shopping Centre and local amenities just minutes away, this home delivers peaceful semi-rural living without compromising on convenience.
Property Highlights:
- 4 spacious bedrooms, all with built-in robes
- Master suite with spa bath and double vanities
- Stunning bathrooms with granite tops and full-height tiling
- Open plan living with feature gabled ceilings and bamboo flooring
- Modern kitchen with granite benchtops and quality appliances
- Wood fire + ducted reverse cycle air conditioning
- Theatre room with built-in projector and screen
- Alfresco with tile fire, weather blinds & exposed aggregate
- Large 120m2 powered workshop with wood fire and mezzanine floors, plus 55m2 lean-to with built-in stainless-steel bench
- Upgraded 6kW solar power system and gas-boosted solar hot water
- Double garage with remote access
- Fully reticulated gardens on Wi-Fi-controlled bore
- Chook pen & woodshed
- Built in 2011 by WA Country Builders
This is your chance to enjoy space, style, and a touch of luxury, all in a quiet, family-friendly estate. Contact Pat Shine to arrange your private viewing. This one is truly something special.
Disclaimer: Whilst every care has been taken in the preparation of this advertisement and the approximate outgoings, all information supplied by the seller and the seller's agent is provided in good faith. Prospective purchasers are encouraged to make their own enquiries to satisfy themselves on all pertinent matters. Images are for illustrative purposes.Australia,
12 Craigie Drive,
ROELANDS,
WA,
6226
12 Craigie Drive ROELANDS WA 6226Set on a generous 4006m2 block in the highly sought-after Meadow Landing Estate, this beautifully finished four-bedroom, two-bathroom home offers the perfect blend of space, style, and quality.
Step inside and be impressed by the thoughtful layout and high-end features throughout. The expansive open plan living and dining area with soaring gabled ceilings creates a bright and inviting atmosphere, perfect for everyday living or entertaining. A wood fire adds warmth and charm, while the ducted reverse cycle air conditioning ensures year-round comfort.
At the centre of the home is a well-designed kitchen that will impress any home cook, boasting granite benchtops, modern appliances, and sleek cabinetry. The separate theatre room comes complete with a built-in screen and projector, creating the perfect space for family movie nights.
The spacious master suite features a walk-in robe, an ensuite with double vanities, a relaxing corner spa bath, and floor-to-ceiling tiles for a touch of luxury. The remaining bedrooms include built-in robes and are generously sized to suit the whole family.
Outside, enjoy year-round entertaining in the newly completed 75m2 alfresco area, thoughtfully designed with weather blinds, a cosy tile fire, and sleek exposed aggregate flooring, perfect for relaxing or hosting guests in comfort, no matter the season. The impressive 120m2 fully powered workshop includes a wood fire, two mezzanine floors for extra storage, and an adjoining 55m2 lean-to with a built-in stainless-steel bench, ideal for the home handyman or hobbyist. With extensive hot-mixed driveways, solar upgrades, and clever additions throughout, this property offers a lifestyle of practicality, comfort, and endless potential.
With the Treendale Shopping Centre and local amenities just minutes away, this home delivers peaceful semi-rural living without compromising on convenience.
Property Highlights:
- 4 spacious bedrooms, all with built-in robes
- Master suite with spa bath and double vanities
- Stunning bathrooms with granite tops and full-height tiling
- Open plan living with feature gabled ceilings and bamboo flooring
- Modern kitchen with granite benchtops and quality appliances
- Wood fire + ducted reverse cycle air conditioning
- Theatre room with built-in projector and screen
- Alfresco with tile fire, weather blinds & exposed aggregate
- Large 120m2 powered workshop with wood fire and mezzanine floors, plus 55m2 lean-to with built-in stainless-steel bench
- Upgraded 6kW solar power system and gas-boosted solar hot water
- Double garage with remote access
- Fully reticulated gardens on Wi-Fi-controlled bore
- Chook pen & woodshed
- Built in 2011 by WA Country Builders
This is your chance to enjoy space, style, and a touch of luxury, all in a quiet, family-friendly estate. Contact Pat Shine to arrange your private viewing. This one is truly something special.
Disclaimer: Whilst every care has been taken in the preparation of this advertisement and the approximate outgoings, all information supplied by the seller and the seller's agent is provided in good faith. Prospective purchasers are encouraged to make their own enquiries to satisfy themselves on all pertinent matters. Images are for illustrative purposes.Residence For SaleHouse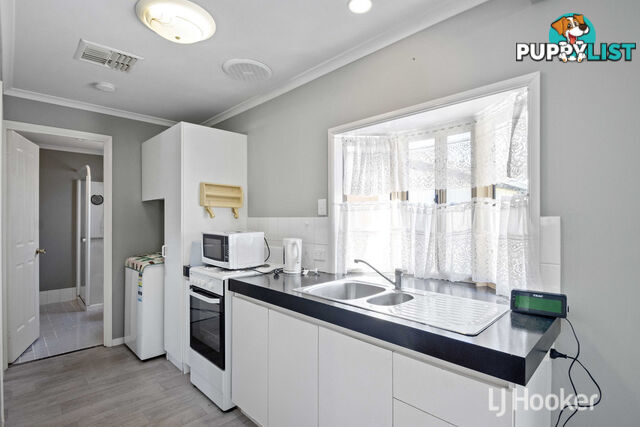 5
545A Swanstone Street COLLIE WA 6225
$300.00 Per Week
2x1 Cottage - Lock and Leave$300
(per week)
More than 1 month ago
COLLIE
,
WA
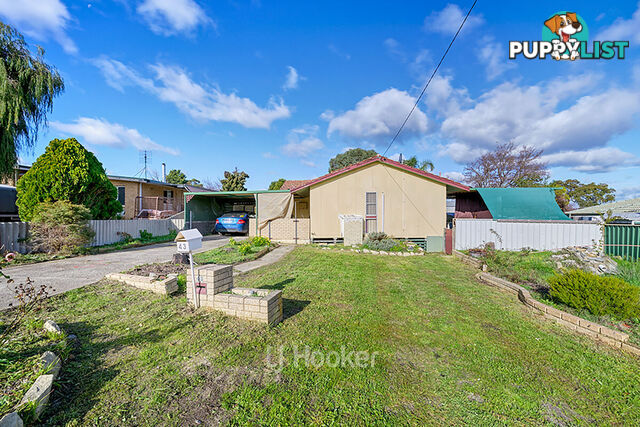 21
2143 Wylam Road COLLIE WA 6225
$399,000
Attention First Home Buyers and Investors!For Sale
Yesterday
COLLIE
,
WA
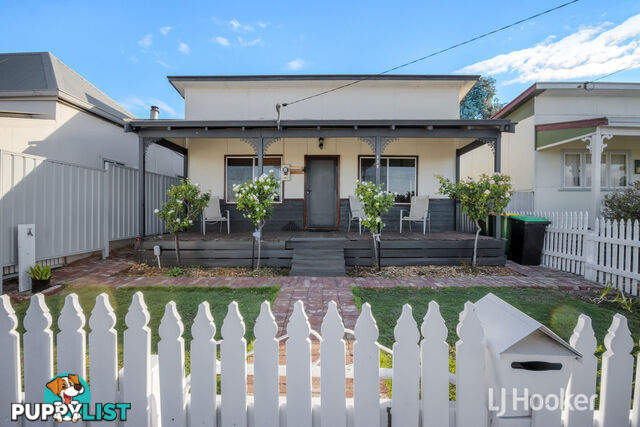 12
12127 Wittenoom Street COLLIE WA 6225
$320.00 Per Week
2x1 - Enclosed Yard$320
(per week)
More than 1 month ago
COLLIE
,
WA
YOU MAY ALSO LIKE
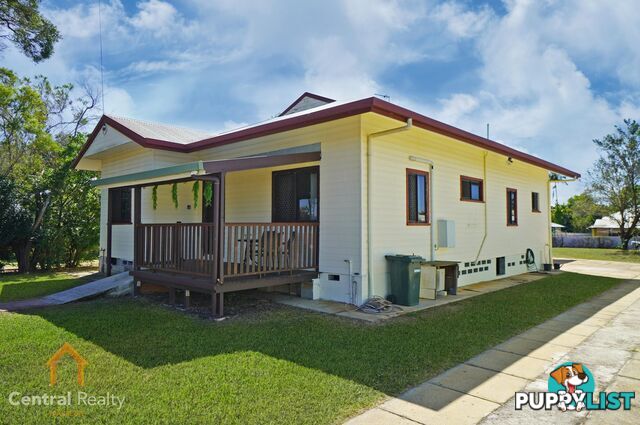 13
1335 Byrnes Street Mareeba QLD 4880
$470,000
GRAND QUEENSLANDER IN CENTRAL LOCATION!For Sale
12 minutes ago
Mareeba
,
QLD
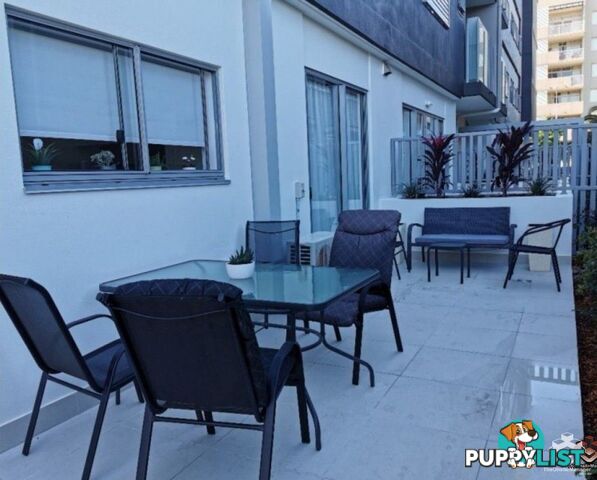 15
154/25 Riverview Terrace Indooroopilly QLD 4068
710000+
FURNISHED TWO BEDROOMS APARTMENT WITH LARGE BALCONY!!Contact Agent
Yesterday
Indooroopilly
,
QLD
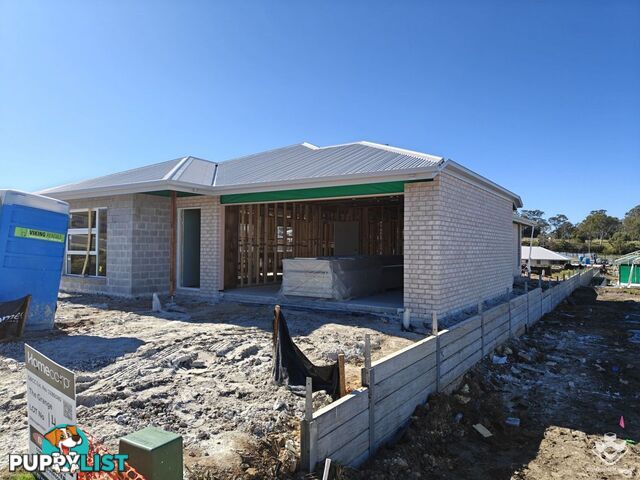 5
521 Kashmir Circuit Greenbank QLD 4124
Offers Over $830,000
Under Construction, Move in SeptemberContact Agent
Yesterday
Greenbank
,
QLD
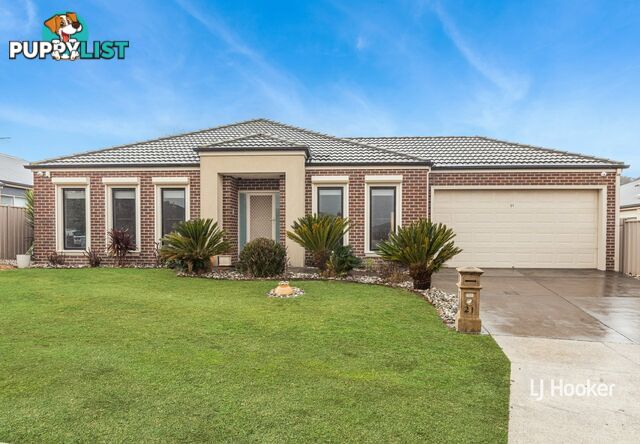 15
1521 Wattlebird Way KILMORE VIC 3764
$690,000 - $750,000
Spacious Family Comfort with Outdoor Oasis in Tranquil KilmoreFor Sale
Yesterday
KILMORE
,
VIC
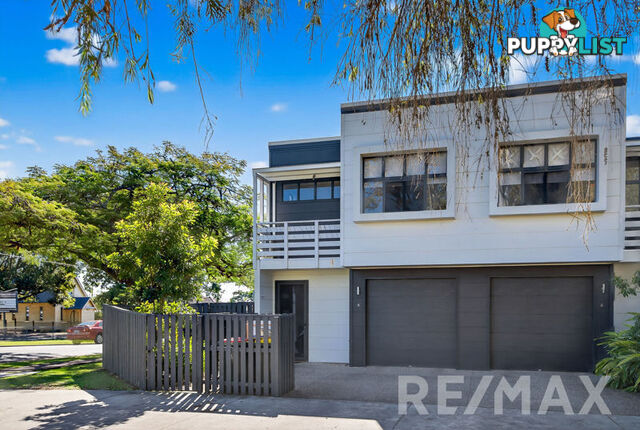 19
195/117 Church Road ZILLMERE QLD 4034
BEST OFFER OVER $750K
A GREAT PLACE TO STARTFor Sale
Yesterday
ZILLMERE
,
QLD
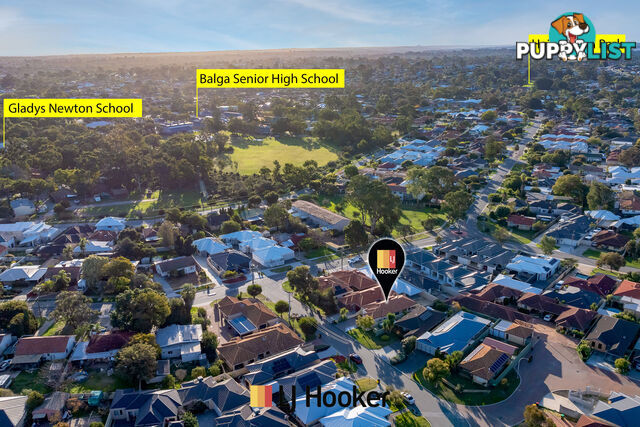 25
2550 Keeble Way BALGA WA 6061
EOI + $600k
Street Front 3 x 2 | Garage | Style & SpaceFor Sale
Yesterday
BALGA
,
WA
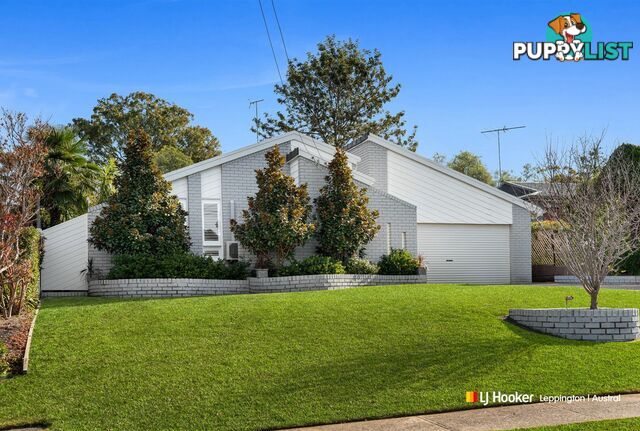 18
1823 Coolalie Avenue CAMDEN SOUTH NSW 2570
Auction
Home is Here!Auction
Yesterday
CAMDEN SOUTH
,
NSW
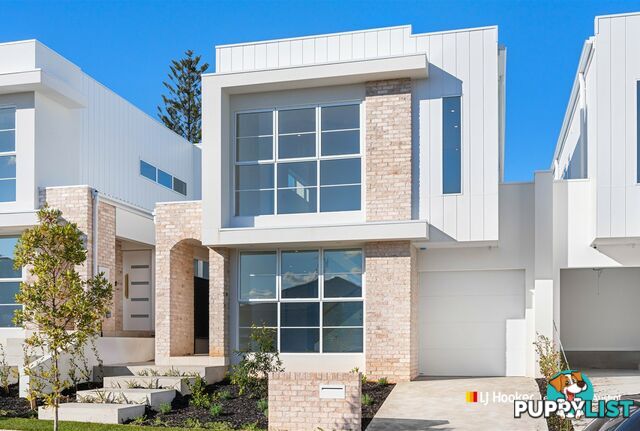 8
89B Filly Road AUSTRAL NSW 2179
Property Showcase
Designed with Heart, Built for FamilyFor Sale
Yesterday
AUSTRAL
,
NSW
