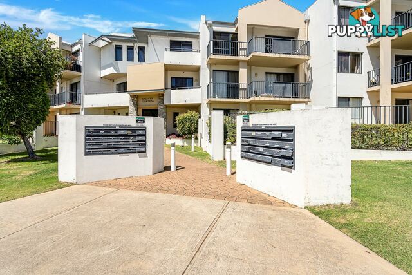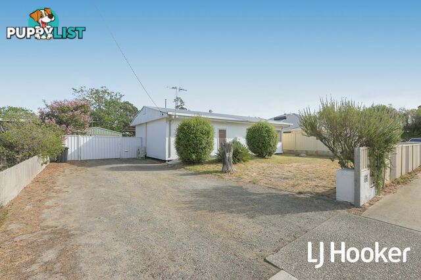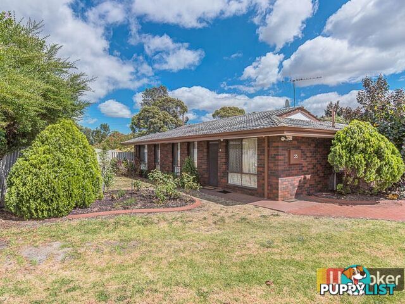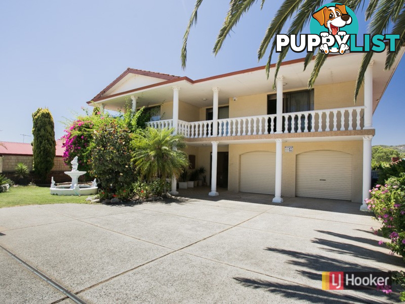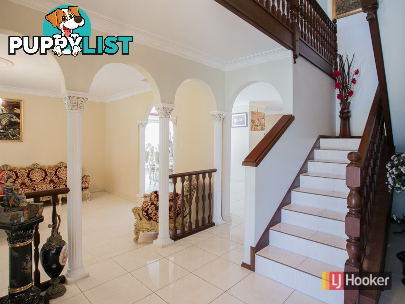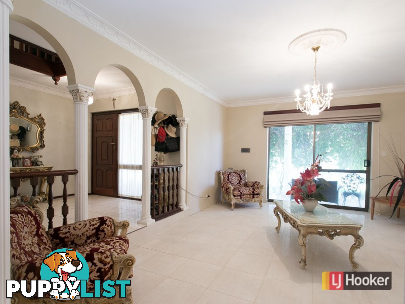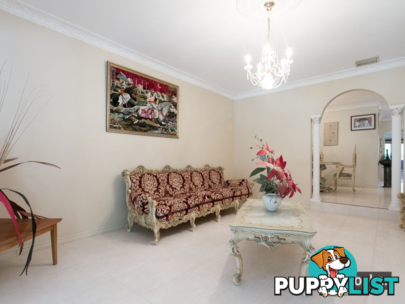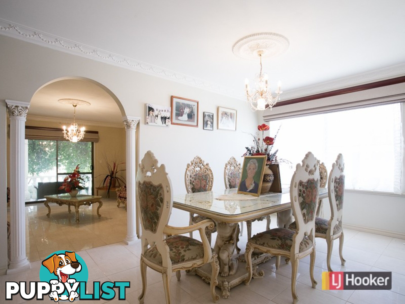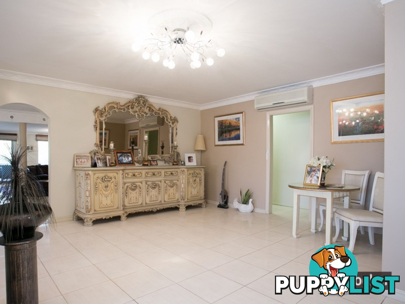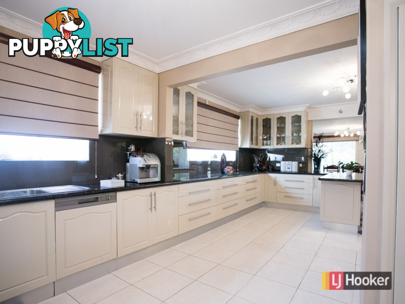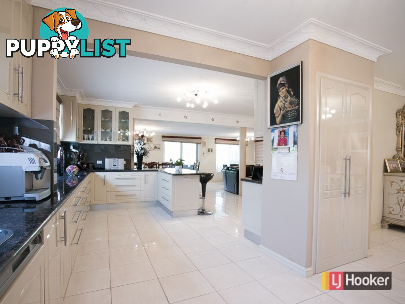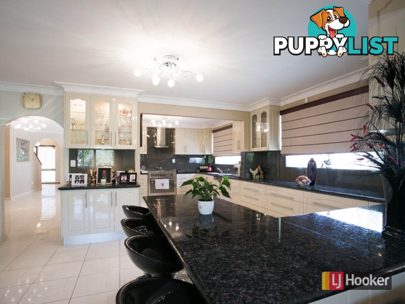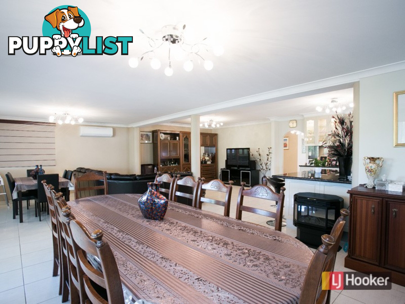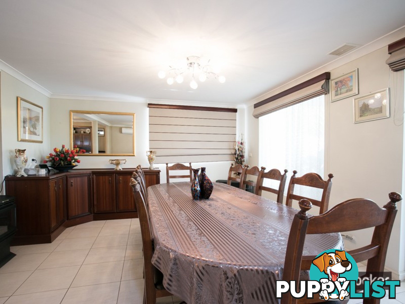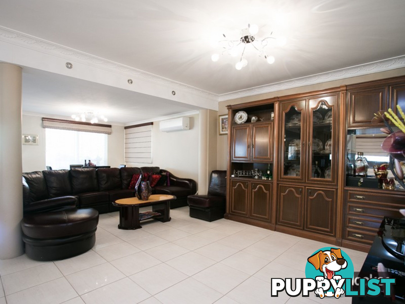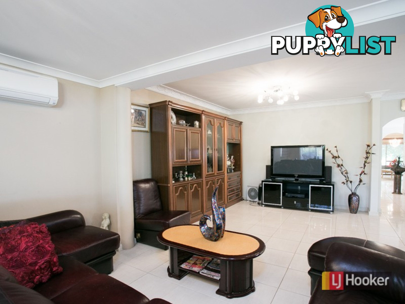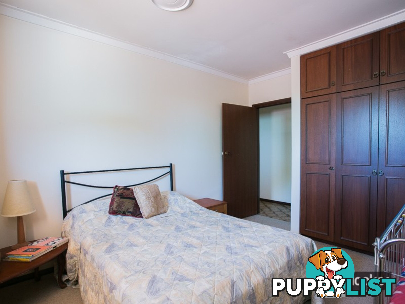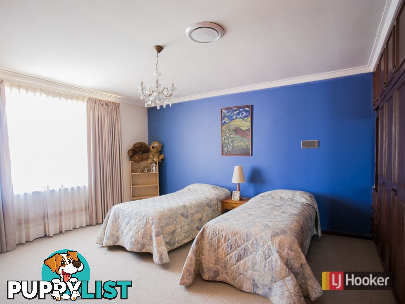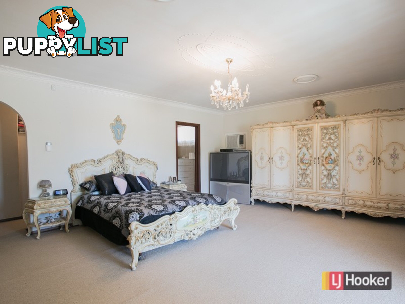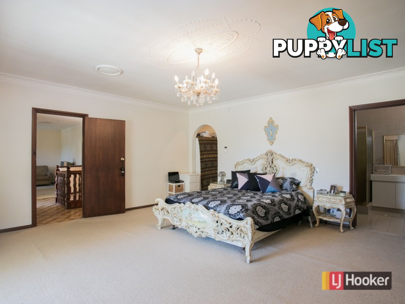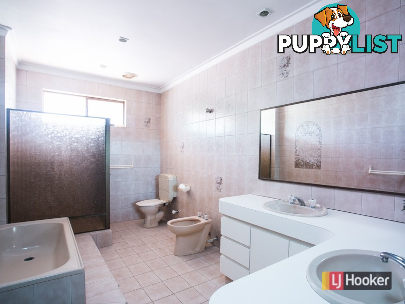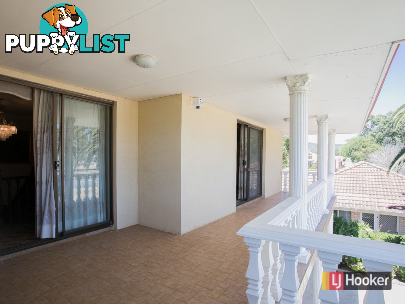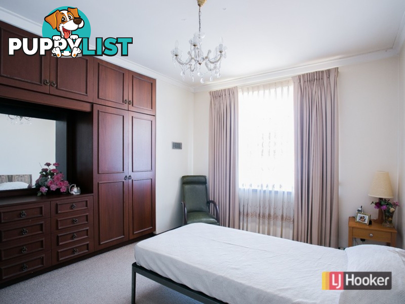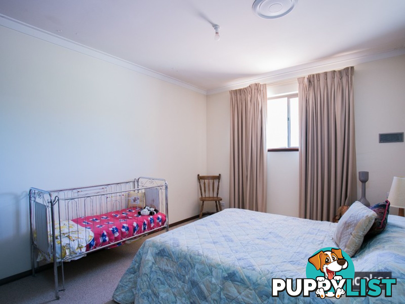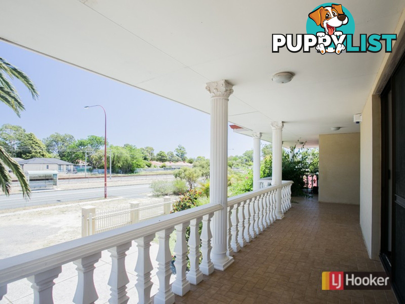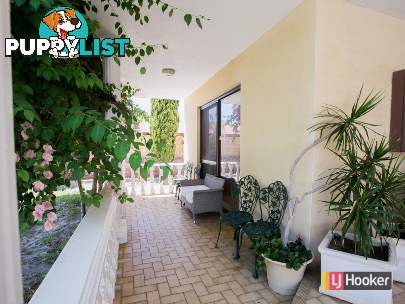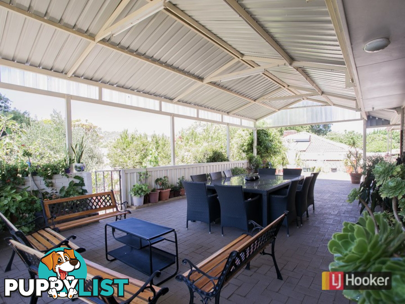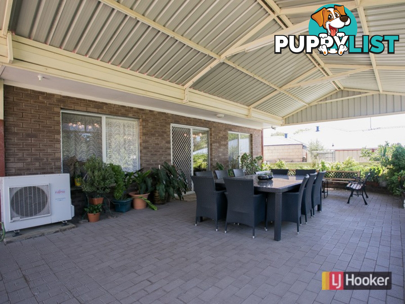2374 Albany Highway GOSNELLS WA 6110
From $595,000
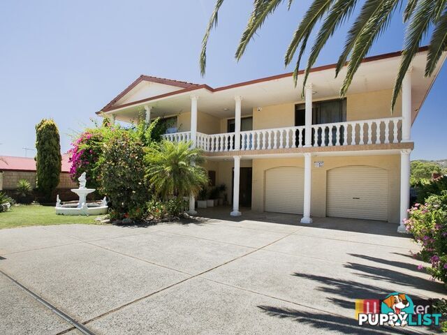
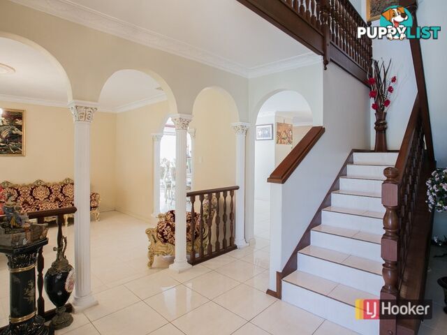
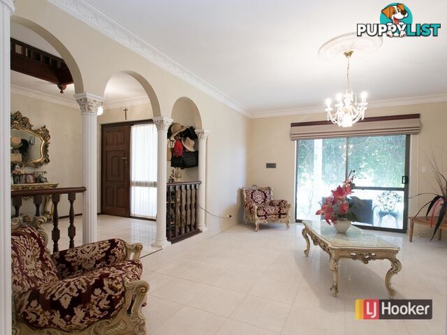
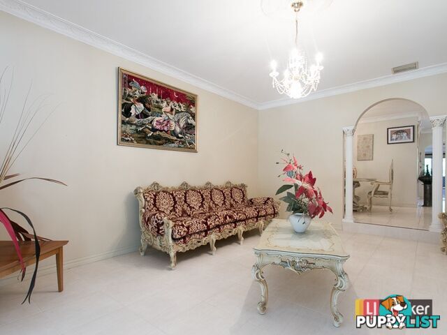
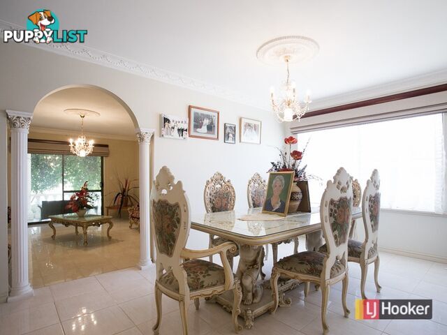
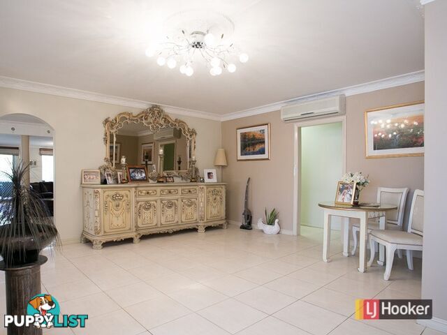
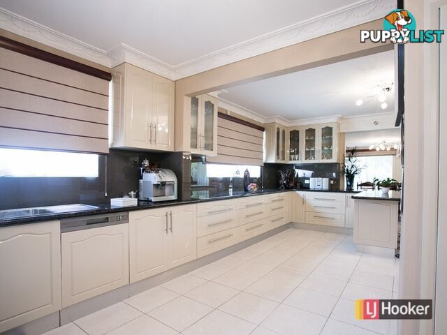
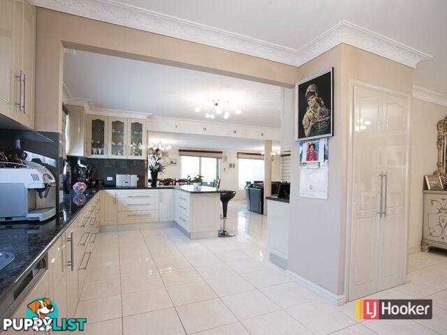
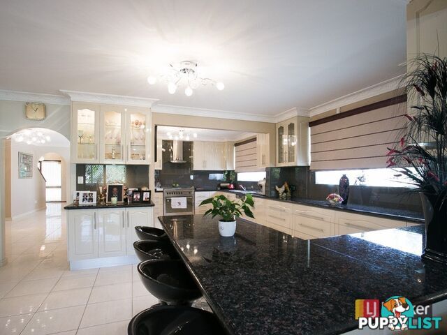
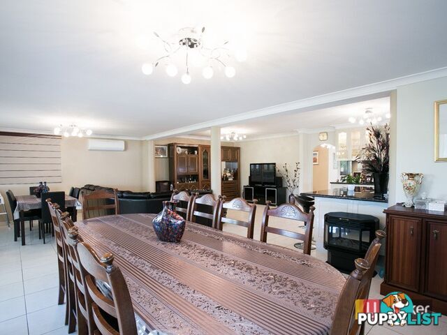
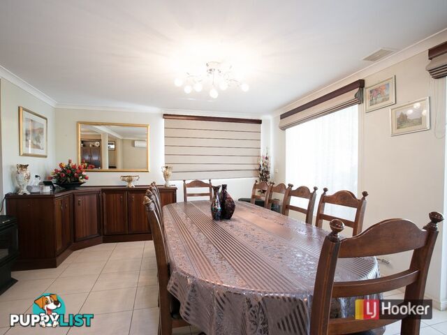
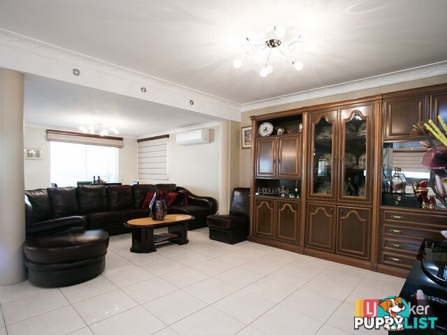
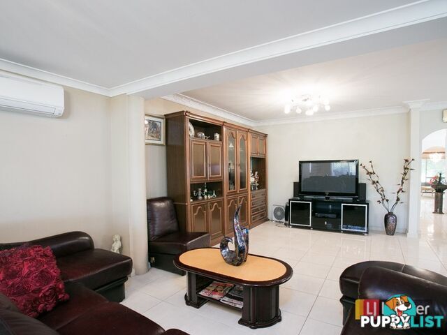
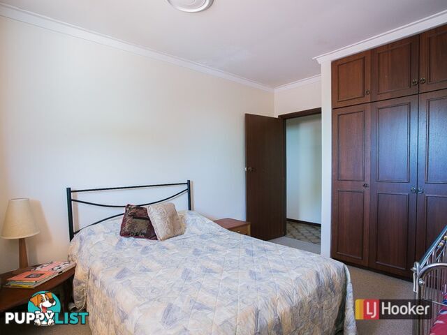
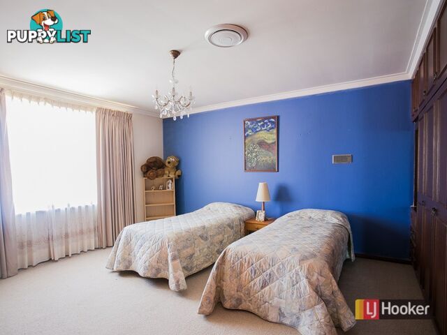
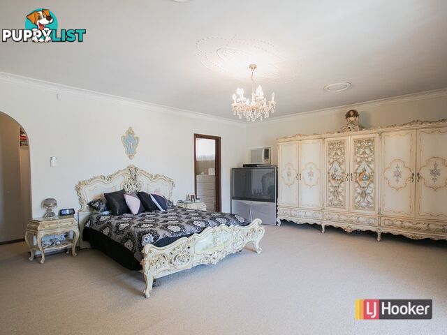
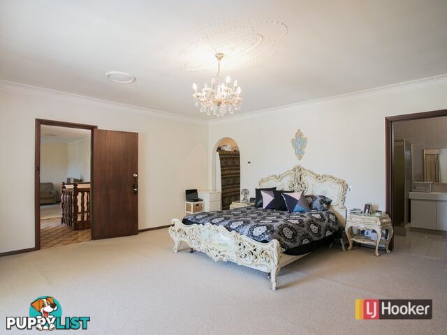
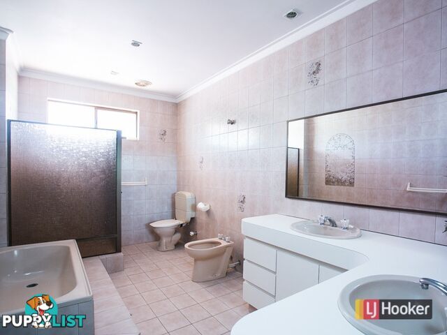
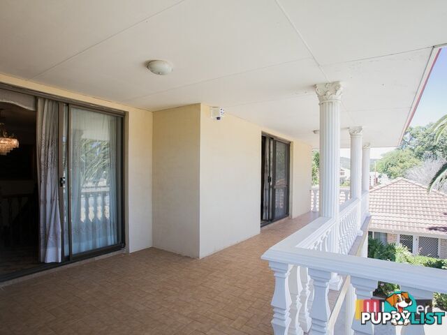
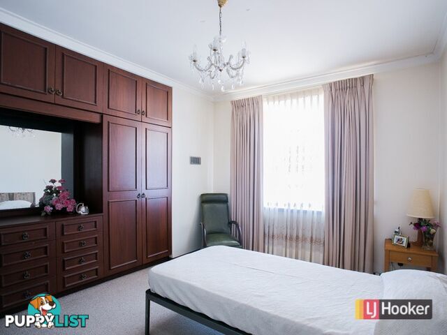
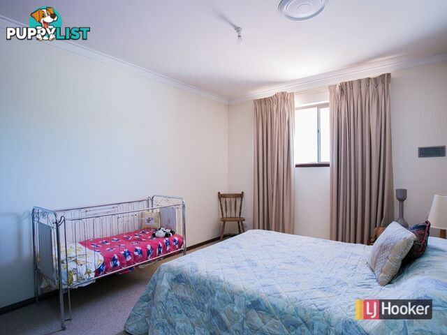
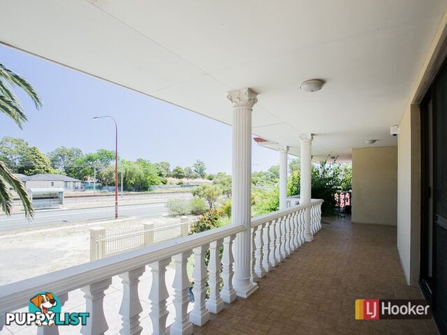
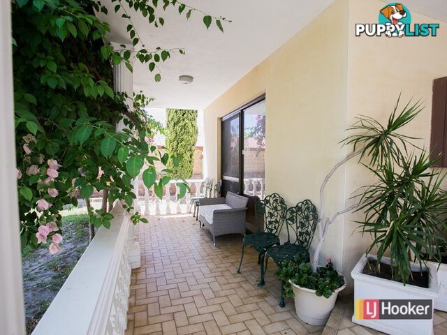
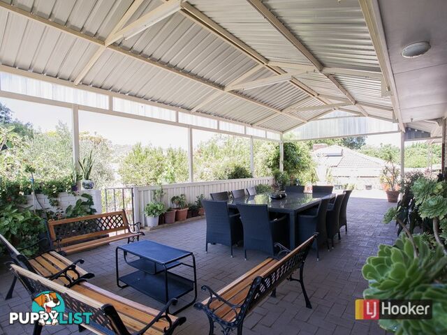
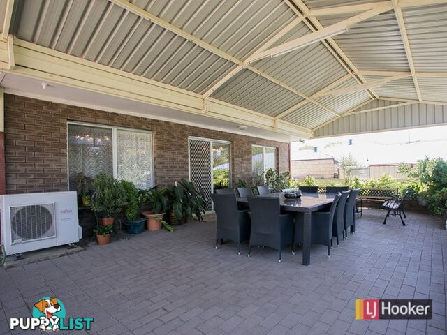

























SUMMARY
2 STOREY MANSION
PROPERTY DETAILS
- Price
- From $595,000
- Listing Type
- Residential For Sale
- Property Type
- House
- Bedrooms
- 5
- Bathrooms
- 3
- Method of Sale
- For Sale
DESCRIPTION
One of Gosnells finest boasting 5 bedrooms 3 bathrooms Italian craftsman built home has been beautifully maintained. A lavishly appointed kitchen, finished with sleek stone surfaces, glass splash back, soft closing cabinets and top of the range stove. Huge amount of bench and cupboard space. This kitchen is an amazing feature to the home. The kitchen has been designed for entertainment. The master chef can still be part of the social atmosphere with guests.Huge master bedroom with ensuite and walk in robe situated on the upper level together with 4 other bedrooms. Upstairs also features a large second lounge room, second bathroom with floor to ceiling tiling.
This opens out to a huge wrap around balcony. At the rear of the tiled garage there is a second fully functional kitchen with a big store room. The owners have created this kitchen for the convenience of baking and cooking their traditional Italian foods.
Outdoor entertainment area features casual BBQ area and pizza oven. All this set on 911sqm block
Upstairs 5 huge bedrooms 2 bathrooms, spacious lounge room and large balcony.
Downstairs an entry leading into double Jarrah staircase. 4 huge living areas, formal and informal plus 3rd bathroom. The huge modern kitchen has loads of granite bench tops and ample cupboards. Large European stove and dishwasher. Large outdoor entertaining patio. Train station and bus service at front door.
Extra features include
Study
Quality light fittings
Split system air con
Separate kitchen and storeroom at rear of big double garage.
Electronic gates.
INFORMATION
- New or Established
- Established
- Garage spaces
- 2
- Land size
- 911 sq m
MORE INFORMATION
MORE FROM THIS SELLER See all ads from seller
Listing Agent
Dahlia Rechichi

