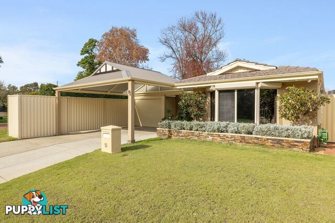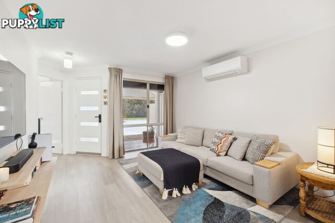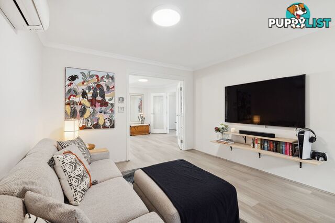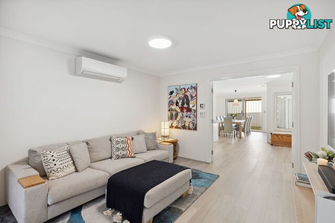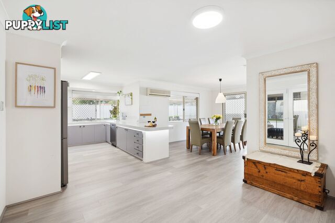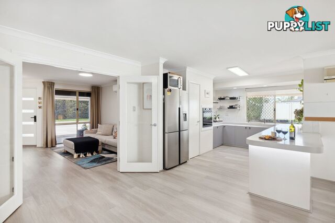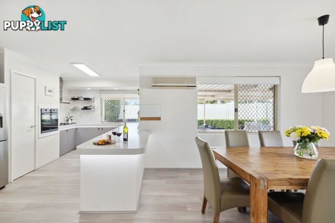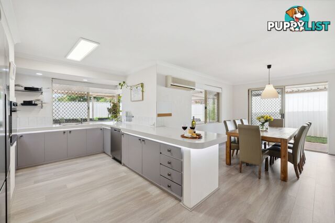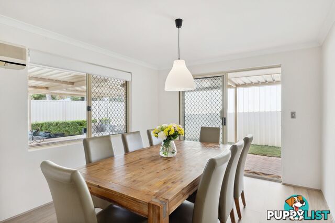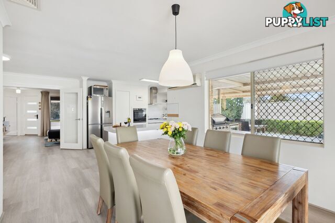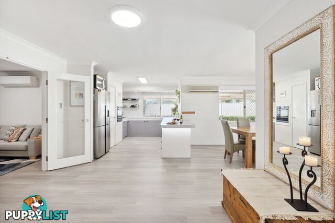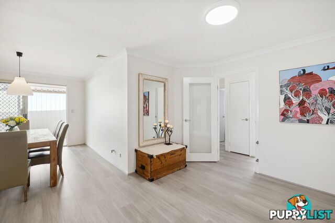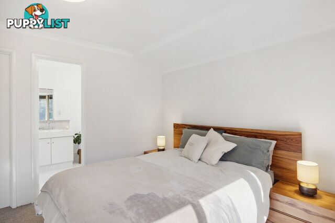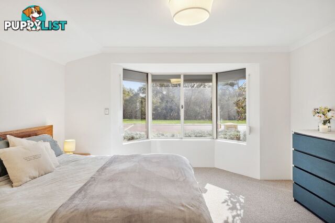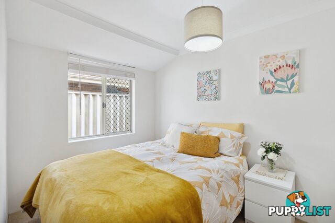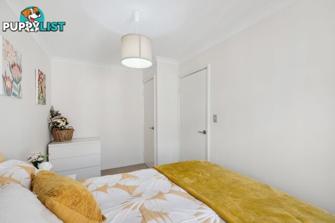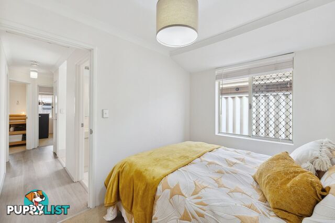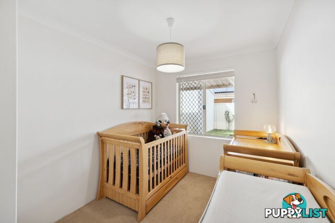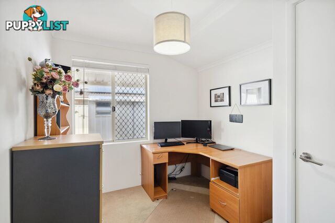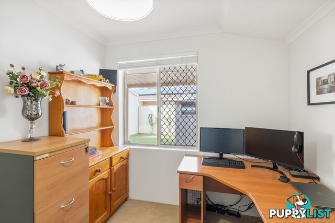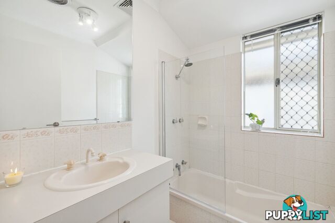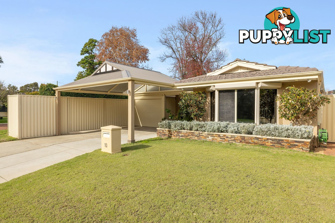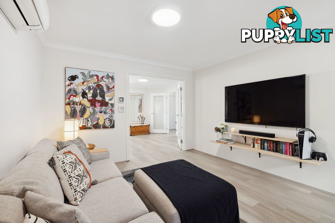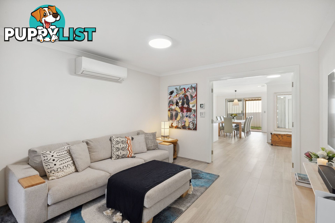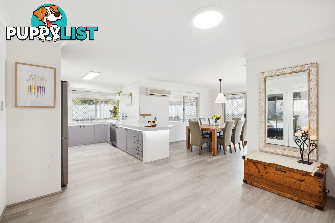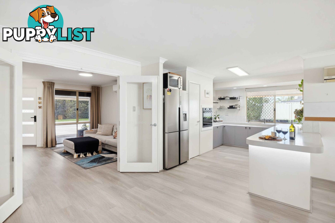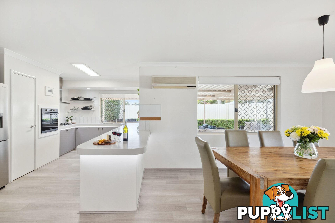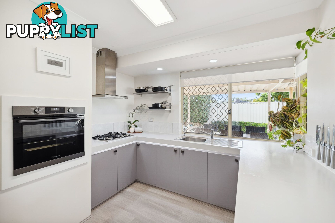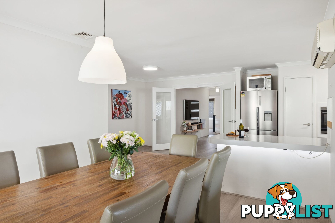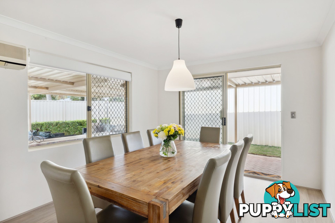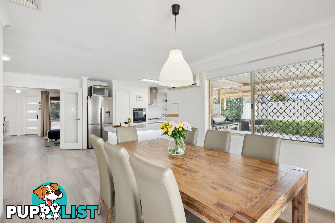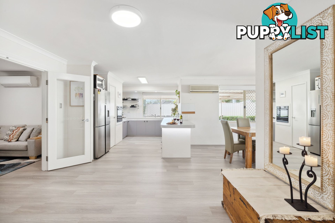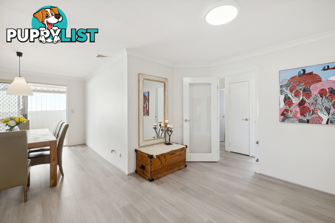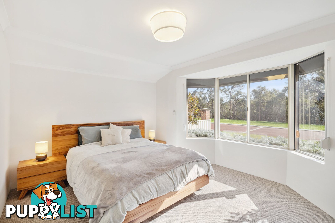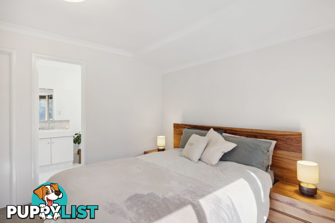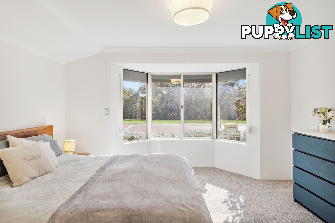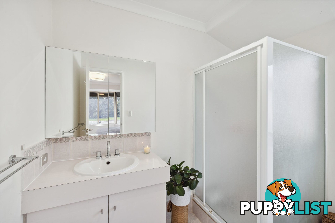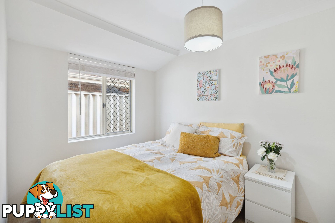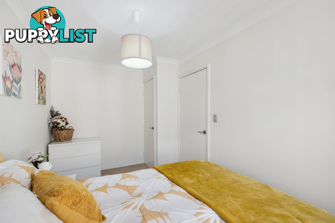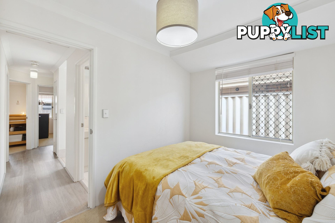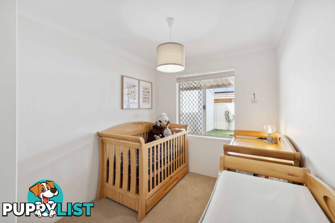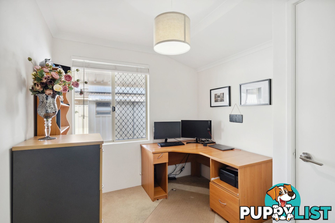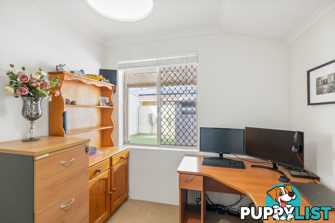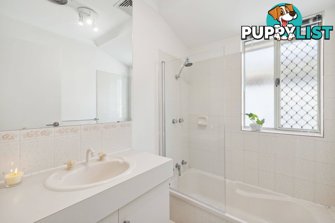SUMMARY
Where every day feels like a getaway
DESCRIPTION
Nestled near the end of a peaceful cul-de-sac and facing the serene Thornlie River Park, 10 Windsor Drive is more than just a home, it's your everyday escape wrapped in modern comfort and natural beauty. Waking up to birdsong, sipping coffee as sunlight filters through the trees, and winding down with a riverside stroll? It's not a holiday, it's your new normal.
The moment you walk through the door, you'll feel it, that "ahhh, I'm home" energy. The formal lounge gives off all the cosy, feel-good vibes, perfect for quiet nights in or catching up with loved ones. And the open-plan living zone? It's a showstopper. Bright, spacious, and effortlessly stylish, with a kitchen that's ready to impress, think sleek finishes, room to move, and a layout that says let's host dinner.
Slide open the doors and let the good times roll out onto your private alfresco. Think backyard barbies, sundown wines, and chilled-out weekends under the sky. The lush rear lawn is perfect for play, lounging, or just taking in the peaceful surrounds, and yep, there's a handy shed out back too (because let's be real, we all need extra storage).
The bedrooms? Oh, they deliver. Four beautifully sized rooms give everyone their own comfy corner to retreat to. But the master suite steals the show, it's your very own sanctuary, complete with walk-in robe, private ensuite, and a tranquil vibe that'll make you want to stay in bed just a little longer.
As for location, it doesn't get much better. You're close to top schools like Wirrabirra Primary and Southern River College, a stroll to John Okey Davis Park, and only 30 minutes from the CBD with easy access to public transport. Shops, parks, and all the essentials? All within arm's reach. And with blazing-fast NBN and 5G connectivity, you'll always be in the loop (when you want to be).
So, what's the catch? There isn't one. This is the kind of rare gem that blends natural beauty, modern living, and soul-soothing vibes all in one sweet package.
The Home & What We Love?!
* Amazingly Positioned in a Quiet Cul De Sac
* Year Built: 1997
* Block Size: 501m2 with Total Build Up Area: 246m2 (including Living: 128m2, Alfresco + Patio: 68m2 & Carport + Garage: 50m2)
* Seriously spacious & well-proportioned throughout
* Large outdoor space with multiple living and dining areas
* Near new colorbond fence
* Attractive established garden
* Seamless indoor outdoor living
* Easy access to nearby public transport
* Private, Low Maintenance & Secure
* 2 x side access gates (including 1 interfacing large garden shed)
* Large 6m x 3m workshop with shelving plus a small garden shed
* Near new gas water heater (installed 2024)
* Near new oven (installed 2025)
* 5kW solar panel
* 2 carport with motion lighting
* External eave lighting
* 1 single lock garaging
* Reticulation system on the front lawn
* Security screen door & windows
What is nearby?!
* Bus Stop - 700m
* South Metropolitan TAFE - 1km
* Maddington Central Shopping Centre - 1.5km
* Wirrabirra Primary School - 2.5km
* St. Munchin's Catholic Primary School - 4.4km
* Thornlie Senior High School - 2.7km
* Gosnells Train Station - 3km
* Lumen Christi College - 5.7km
* Maddington Train Station - 20mins walk
Outgoings:
* Council rates: app. $2,100.00 (FY 24-25)
* Water rates: app. $1,131.06 (FY 23-24)
Ready to feel it for yourself? Because your next chapter? It could start right here.
** We have obtained all information in this document from sources we believe to be reliable; however, we cannot guarantee its accuracy. Prospective purchasers are advised to carry out their own investigations.**Australia,
10 Windsor Drive,
GOSNELLS,
WA,
6110
10 Windsor Drive GOSNELLS WA 6110Nestled near the end of a peaceful cul-de-sac and facing the serene Thornlie River Park, 10 Windsor Drive is more than just a home, it's your everyday escape wrapped in modern comfort and natural beauty. Waking up to birdsong, sipping coffee as sunlight filters through the trees, and winding down with a riverside stroll? It's not a holiday, it's your new normal.
The moment you walk through the door, you'll feel it, that "ahhh, I'm home" energy. The formal lounge gives off all the cosy, feel-good vibes, perfect for quiet nights in or catching up with loved ones. And the open-plan living zone? It's a showstopper. Bright, spacious, and effortlessly stylish, with a kitchen that's ready to impress, think sleek finishes, room to move, and a layout that says let's host dinner.
Slide open the doors and let the good times roll out onto your private alfresco. Think backyard barbies, sundown wines, and chilled-out weekends under the sky. The lush rear lawn is perfect for play, lounging, or just taking in the peaceful surrounds, and yep, there's a handy shed out back too (because let's be real, we all need extra storage).
The bedrooms? Oh, they deliver. Four beautifully sized rooms give everyone their own comfy corner to retreat to. But the master suite steals the show, it's your very own sanctuary, complete with walk-in robe, private ensuite, and a tranquil vibe that'll make you want to stay in bed just a little longer.
As for location, it doesn't get much better. You're close to top schools like Wirrabirra Primary and Southern River College, a stroll to John Okey Davis Park, and only 30 minutes from the CBD with easy access to public transport. Shops, parks, and all the essentials? All within arm's reach. And with blazing-fast NBN and 5G connectivity, you'll always be in the loop (when you want to be).
So, what's the catch? There isn't one. This is the kind of rare gem that blends natural beauty, modern living, and soul-soothing vibes all in one sweet package.
The Home & What We Love?!
* Amazingly Positioned in a Quiet Cul De Sac
* Year Built: 1997
* Block Size: 501m2 with Total Build Up Area: 246m2 (including Living: 128m2, Alfresco + Patio: 68m2 & Carport + Garage: 50m2)
* Seriously spacious & well-proportioned throughout
* Large outdoor space with multiple living and dining areas
* Near new colorbond fence
* Attractive established garden
* Seamless indoor outdoor living
* Easy access to nearby public transport
* Private, Low Maintenance & Secure
* 2 x side access gates (including 1 interfacing large garden shed)
* Large 6m x 3m workshop with shelving plus a small garden shed
* Near new gas water heater (installed 2024)
* Near new oven (installed 2025)
* 5kW solar panel
* 2 carport with motion lighting
* External eave lighting
* 1 single lock garaging
* Reticulation system on the front lawn
* Security screen door & windows
What is nearby?!
* Bus Stop - 700m
* South Metropolitan TAFE - 1km
* Maddington Central Shopping Centre - 1.5km
* Wirrabirra Primary School - 2.5km
* St. Munchin's Catholic Primary School - 4.4km
* Thornlie Senior High School - 2.7km
* Gosnells Train Station - 3km
* Lumen Christi College - 5.7km
* Maddington Train Station - 20mins walk
Outgoings:
* Council rates: app. $2,100.00 (FY 24-25)
* Water rates: app. $1,131.06 (FY 23-24)
Ready to feel it for yourself? Because your next chapter? It could start right here.
** We have obtained all information in this document from sources we believe to be reliable; however, we cannot guarantee its accuracy. Prospective purchasers are advised to carry out their own investigations.**Residence For SaleHouse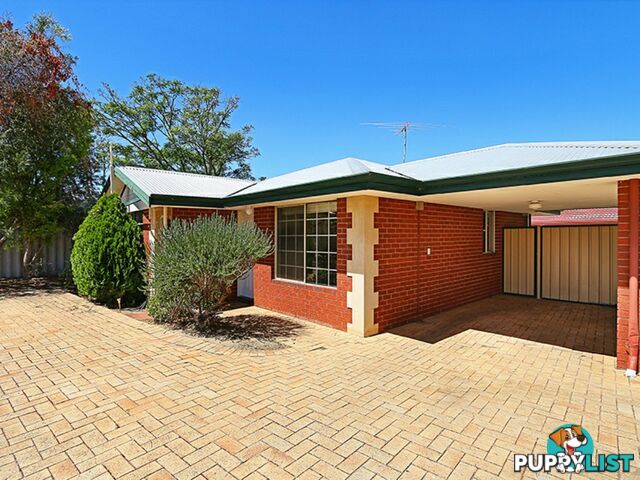 20
2010C Kate Street EAST VICTORIA PARK WA 6101
$520 wk
SOMETHING ON KATE...FOR YOU$520
(per week)
More than 1 month ago
EAST VICTORIA PARK
,
WA
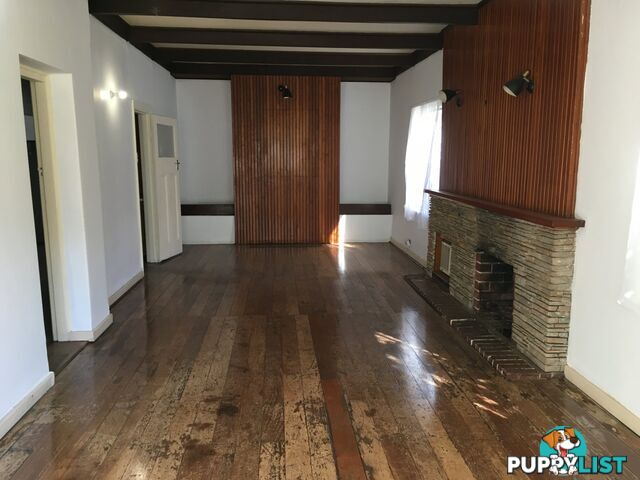 16
162 Basinghall Street EAST VICTORIA PARK WA 6101
$260 wk
IT'S ALL ABOUT THE LOCATION$260
(per week)
More than 1 month ago
EAST VICTORIA PARK
,
WA
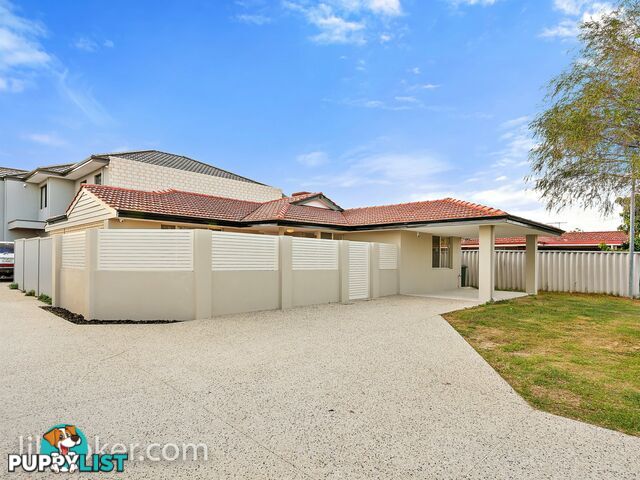 18
18254 Wharf Street QUEENS PARK WA 6107
Under Contract
Too Late, GONE!For Sale
More than 1 month ago
QUEENS PARK
,
WA
YOU MAY ALSO LIKE
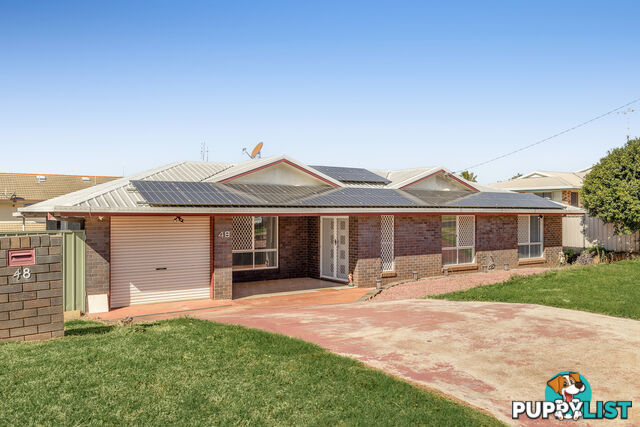 10
1048 Hoepper Street KEARNEYS SPRING QLD 4350
Interest over $820,000
Spacious Family Living 5 Bedrooms Plus Multiple Living AreasFor Sale
7 minutes ago
KEARNEYS SPRING
,
QLD
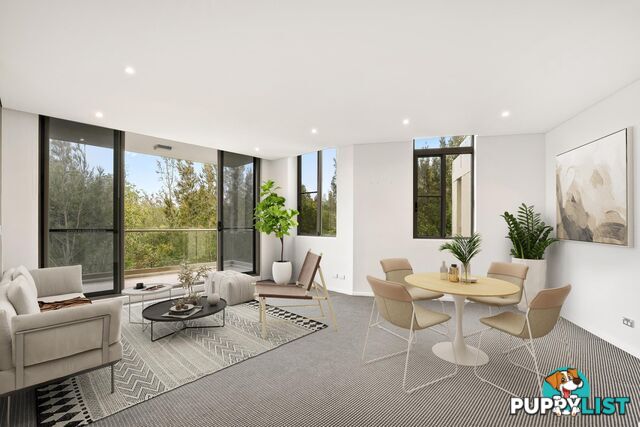 7
7253/79-91 Macpherson Street WARRIEWOOD NSW 2102
$1,275,000-$1,325,000
Private, Leafy & Luxe Low Maintenance LivingFor Sale
8 minutes ago
WARRIEWOOD
,
NSW
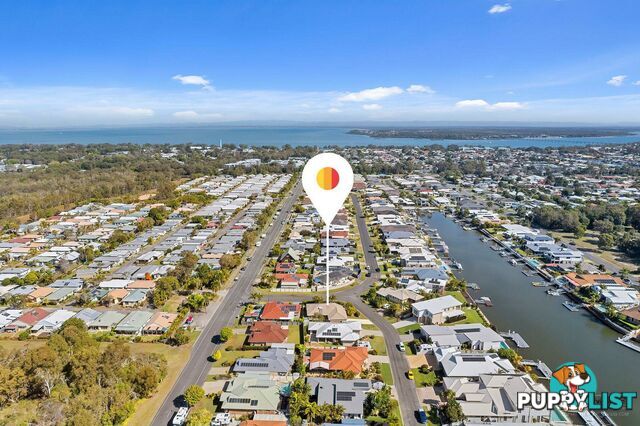 25
252 Alstonia Court BONGAREE QLD 4507
Offers over $925,000
Location, Lifestyle and Coastal Charm, Meets Everyday Convenience on the beautifFor Sale
18 minutes ago
BONGAREE
,
QLD
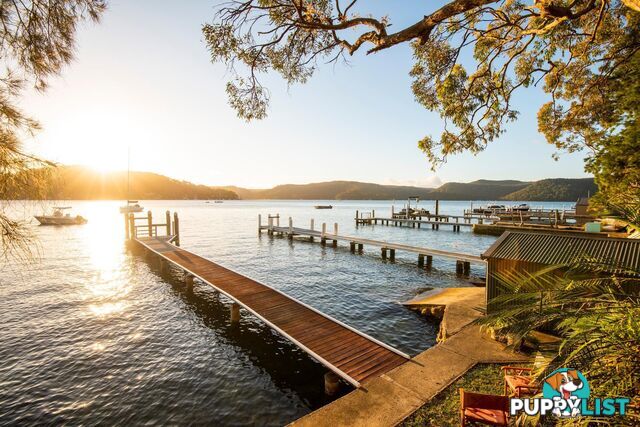 20
20208 Hudson Parade CLAREVILLE NSW 2107
Contact Agent
Exclusive deep waterfront setting on Taylors PointFor Sale
27 minutes ago
CLAREVILLE
,
NSW
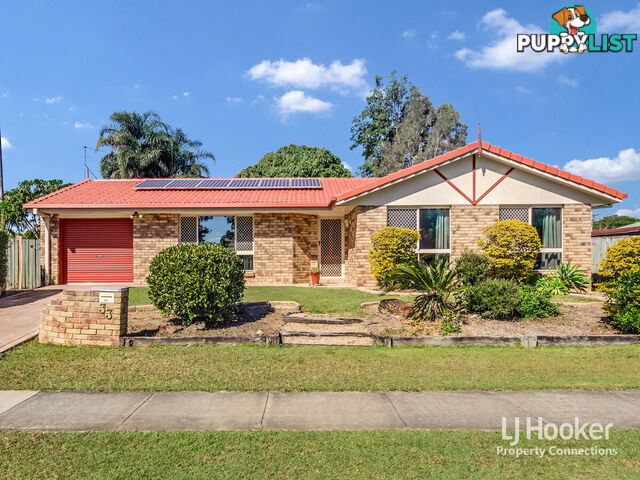 12
1233 Crestwood Avenue MORAYFIELD QLD 4506
For Sale
650m2 BLOCK! NEAT HOME! QUIET LOCATION!For Sale
27 minutes ago
MORAYFIELD
,
QLD
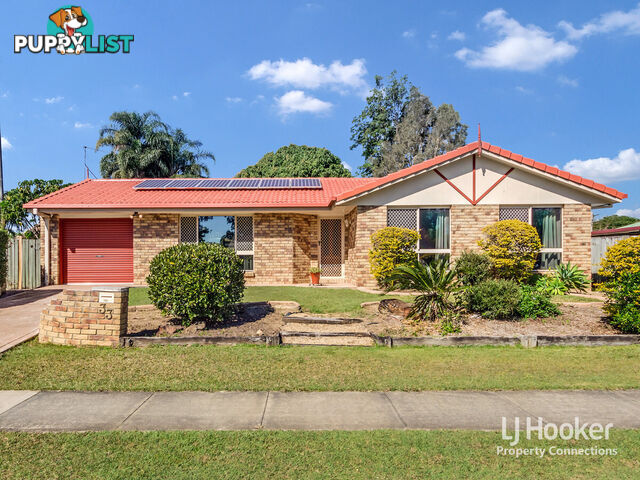 12
1233 Crestwood Avenue MORAYFIELD QLD 4506
For Sale
650m2 BLOCK! NEAT HOME! QUIET LOCATION!For Sale
28 minutes ago
MORAYFIELD
,
QLD
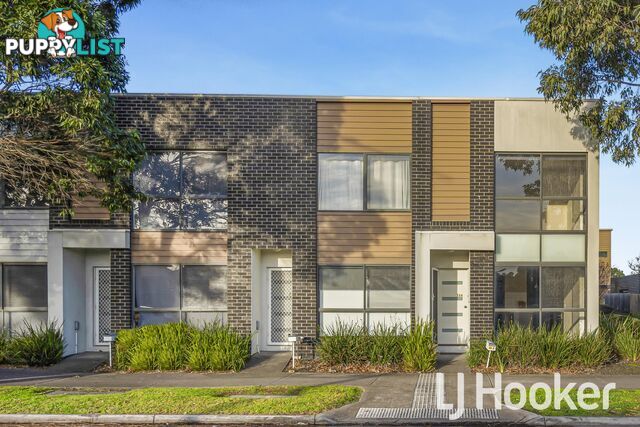 16
1626A Redding Rise EPPING VIC 3076
$535,000 - $565,000
Quality-Built Townhouse in Sought-After Lyndarum EstateFor Sale
28 minutes ago
EPPING
,
VIC
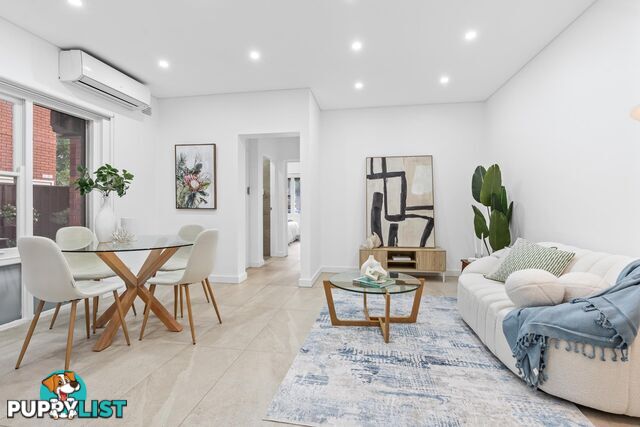 16
162/168-170 Chuter Avenue SANS SOUCI NSW 2219
buyers guide$750,000
Renovated Beachside Apartment LivingFor Sale
38 minutes ago
SANS SOUCI
,
NSW
