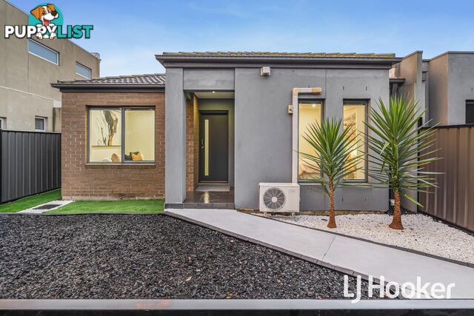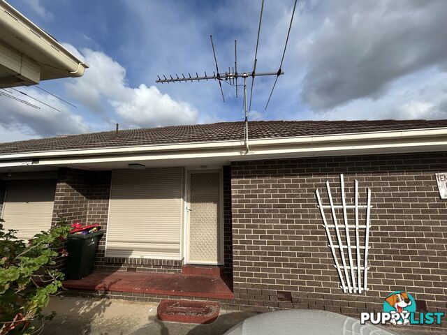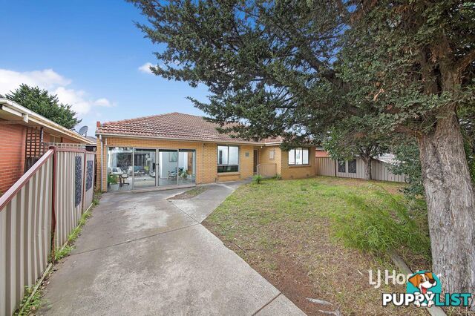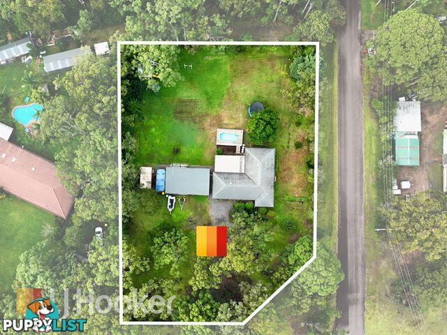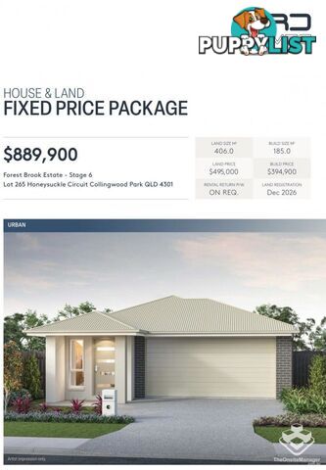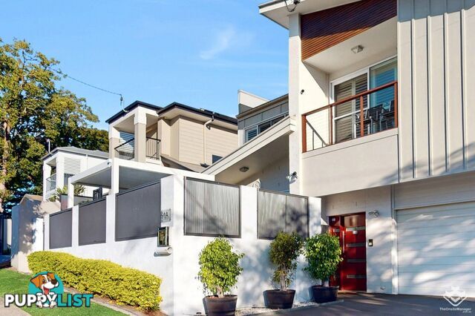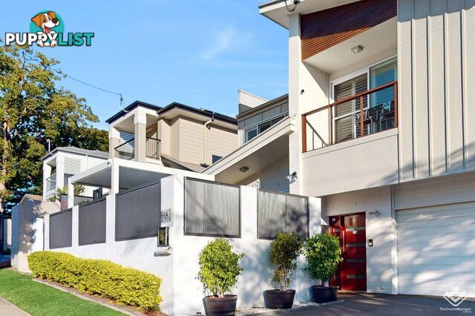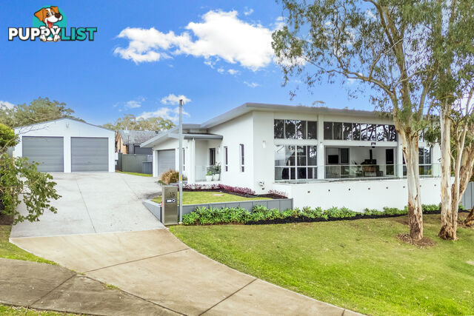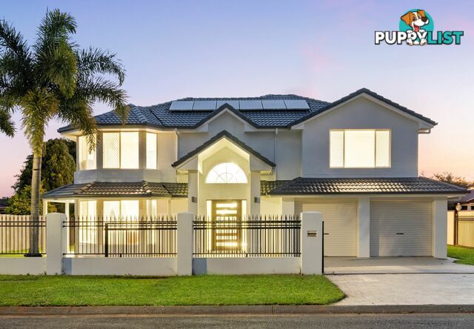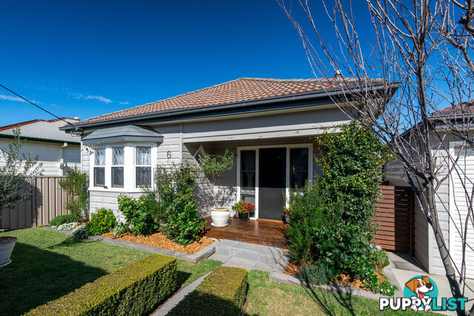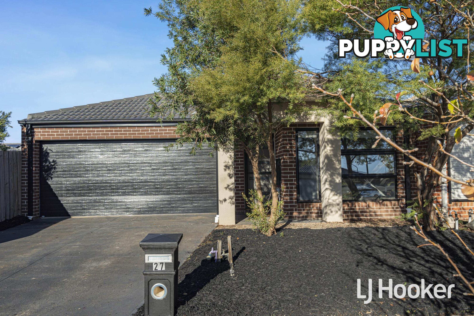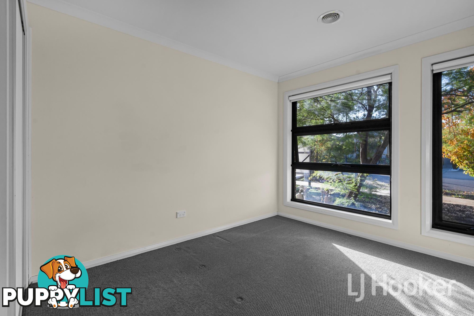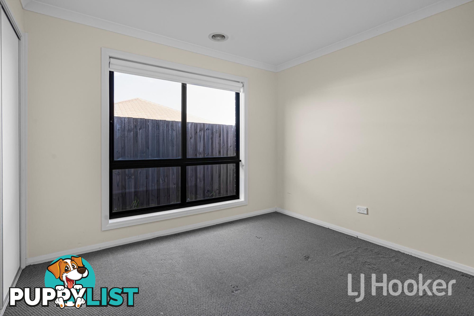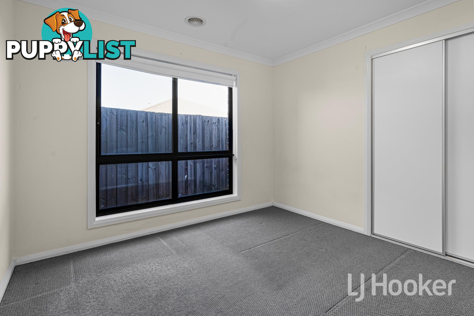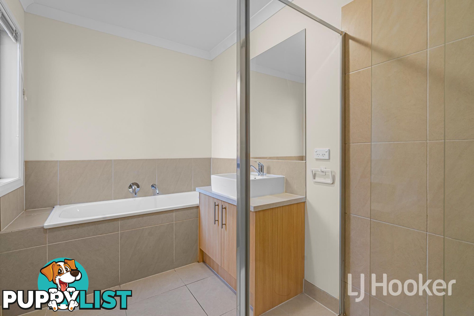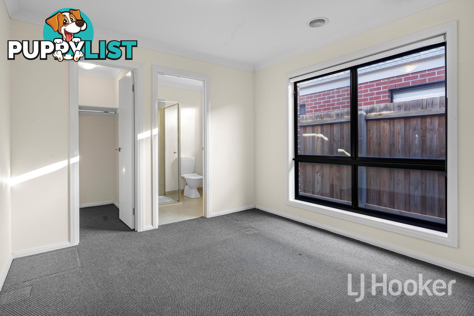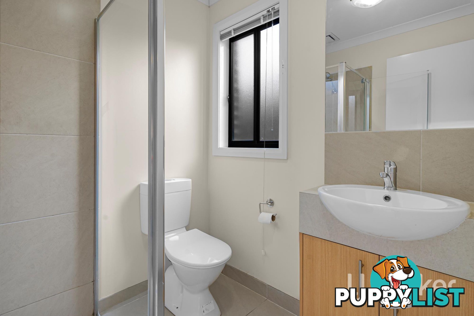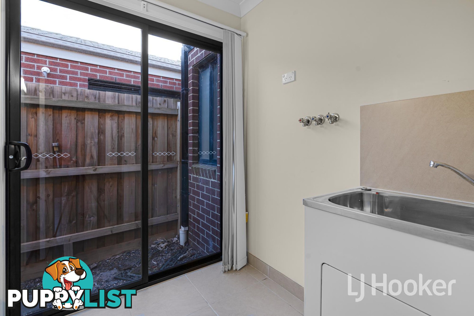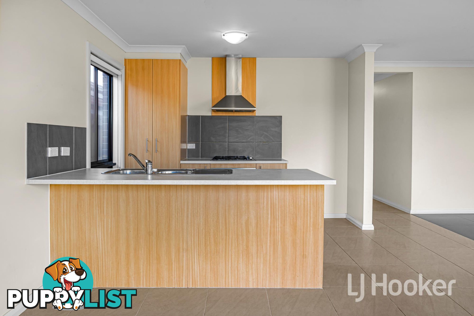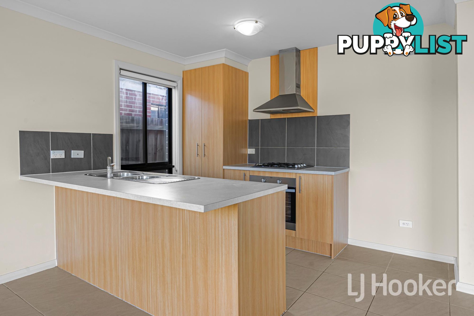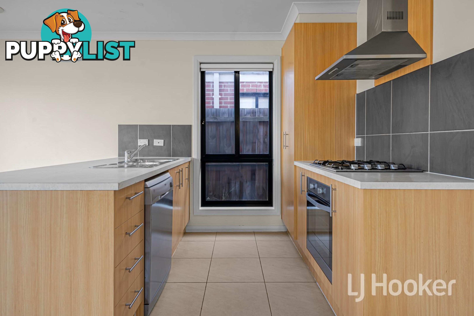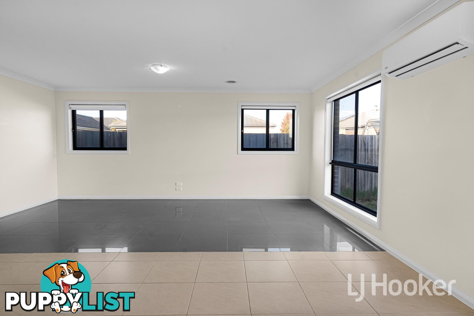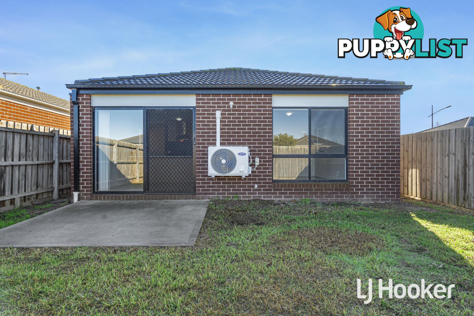27 Norwood Avenue WEIR VIEWS VIC 3338
$495,000 - $535,000
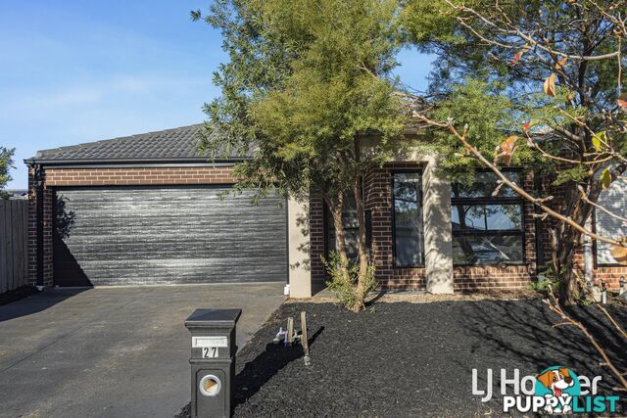
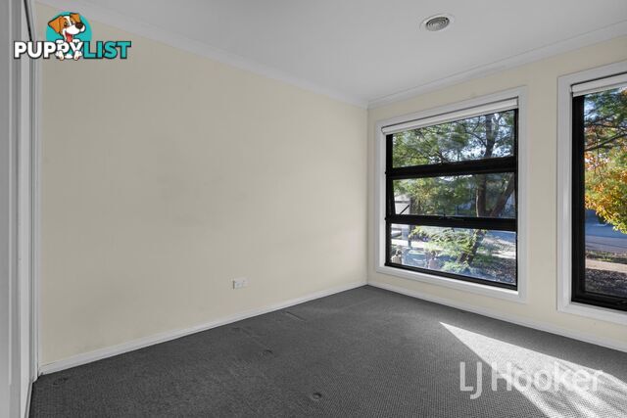
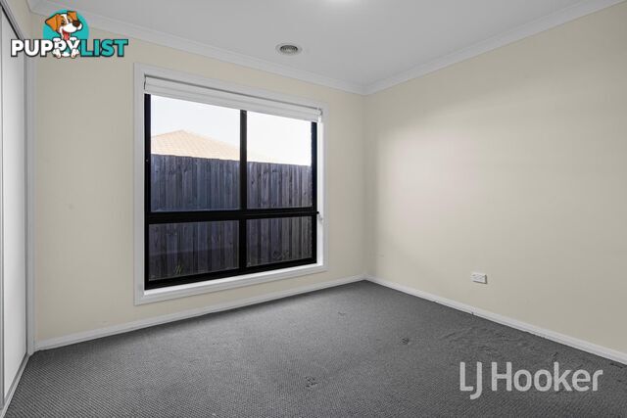
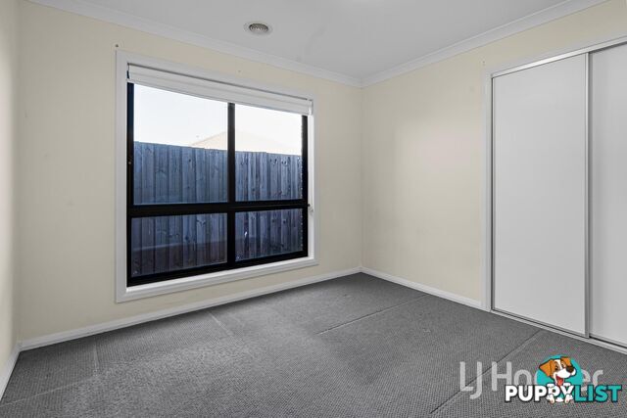
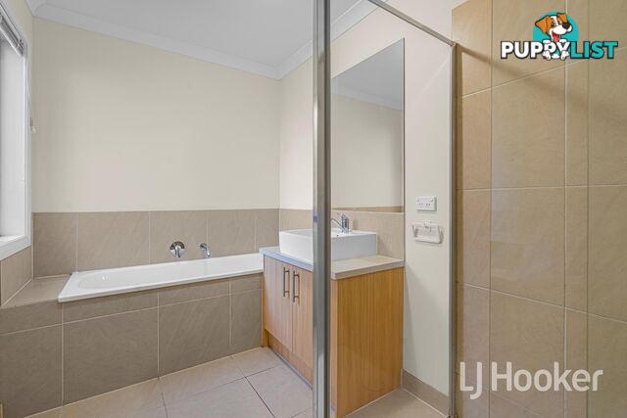
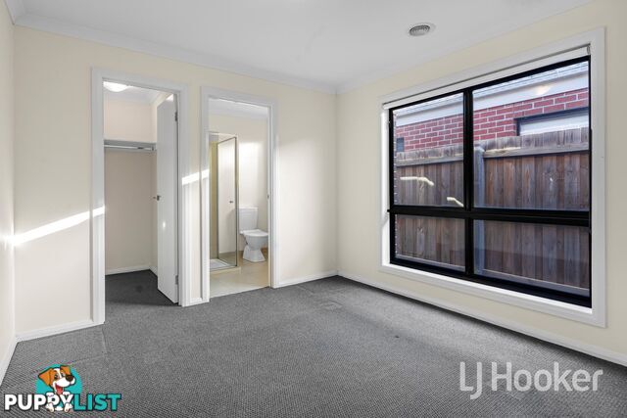
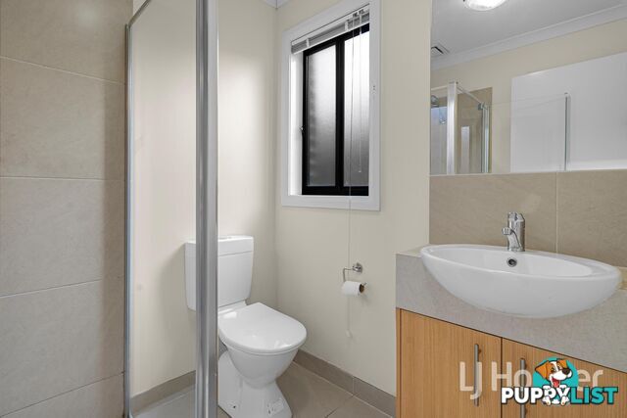
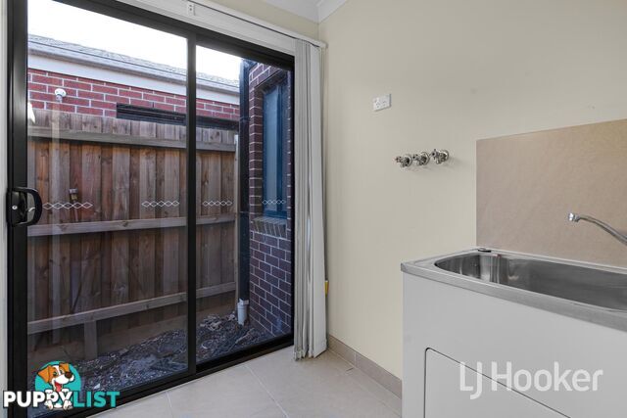
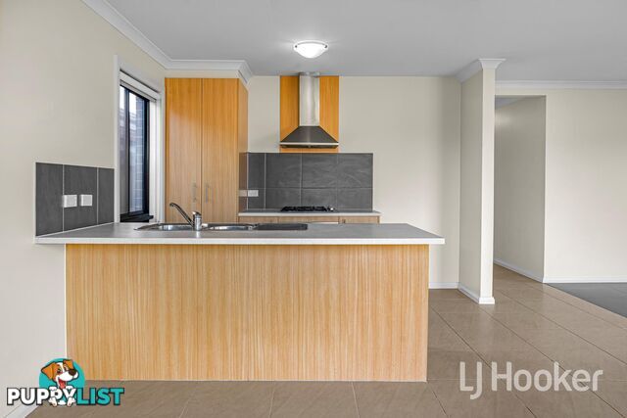
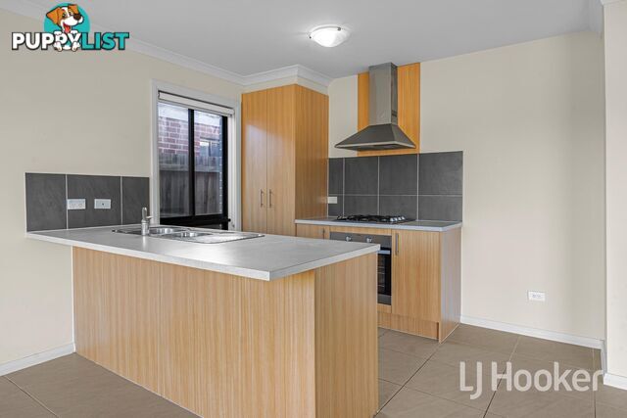
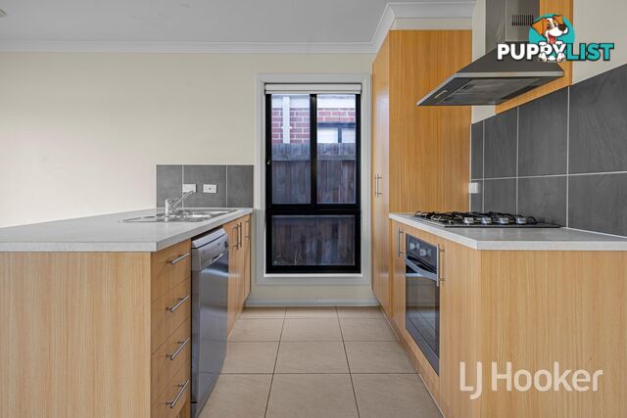
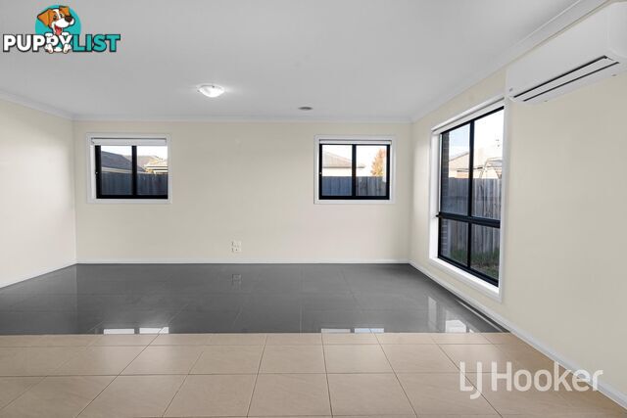
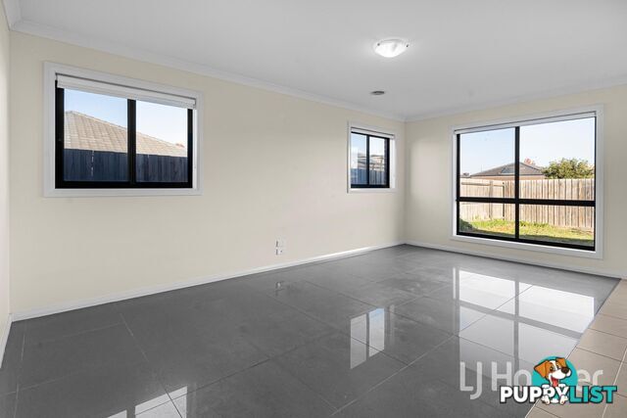
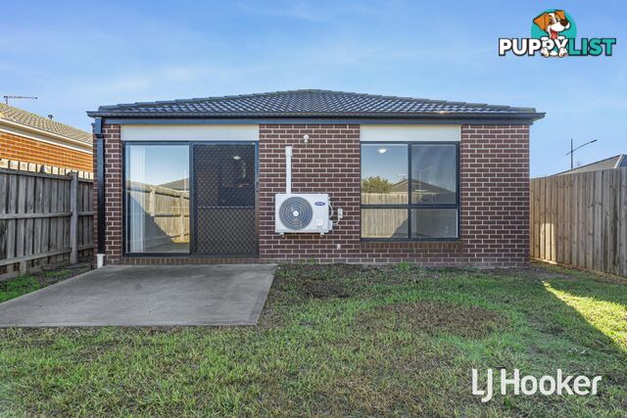














SUMMARY
Experience the Best of Family Living in a Thriving Location
PROPERTY DETAILS
- Price
- $495,000 - $535,000
- Listing Type
- Residential For Sale
- Property Type
- House
- Bedrooms
- 4
- Bathrooms
- 2
- Method of Sale
- For Sale
DESCRIPTION
The PropertyWelcome to 27 Norwood Avenue, Weir Views. Immaculately presented and designed for modern living, this four-bedroom, two-bathroom home offers the perfect blend of style, comfort, and convenience. Ideally located in a quiet, family-friendly pocket, it's surrounded by lush parklands, close to well-regarded schools, and just minutes from shopping centres, scenic walking tracks, and public transport, offering a lifestyle of true convenience.
The Point of Difference
- Bathed in natural light and complemented by gleaming floor tiles underfoot, the open plan living and dining area creates an inviting and elegant space, ideal for entertaining guests and comfortable daily living.
- Four bedrooms with newly installed carpet include a main suite boasting a walk-in robe and ensuite, while the remaining three bedrooms feature built-in robes and convenient access to the modern central bathroom.
- The kitchen is well-appointed with stainless-steel appliances, generous pantry, ample bench space, and plenty of storage.
- Set upon a generous 350m2 (approx.) block, this property includes a fully fenced backyard with concreted alfresco and plenty of yard space to create a serene family retreat.
- Additional highlights include a remote-controlled double garage with internal access, downlights throughout, ducted heating, split-system air conditioning in the living area, complemented by other quality fixtures and finishes throughout the home.
The Point of Interest
Situated in a highly sought-after location, this area offers a wealth of amenities, including Woodgrove Shopping Centre, Melton South Community Centre, and is zoned to the reputable Staughton College. Outdoor enthusiasts will appreciate the picturesque walking trails, parklands, playgrounds, as well as nearby recreational spots such as the Weir Views Running Circuit, Maplewood Wetlands, Mount Carberry Recreation Reserve, and Melton Botanic Garden, all just a short drive away. For commuters, convenient access to Melton Station, an extensive bus network, and the Western Freeway.
Note. All stated dimensions are approximate only. Particulars given are for general information only and do not constitute any representation on the part of the vendor or agent. Any school zoning stated based is on www.Visit Website as of 02/06/25.
INFORMATION
- New or Established
- Established
- Garage spaces
- 2
MORE INFORMATION
- Statement of Information/ Files
- Attachment 1
