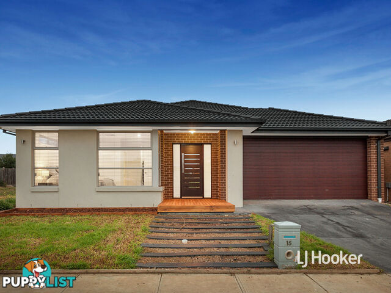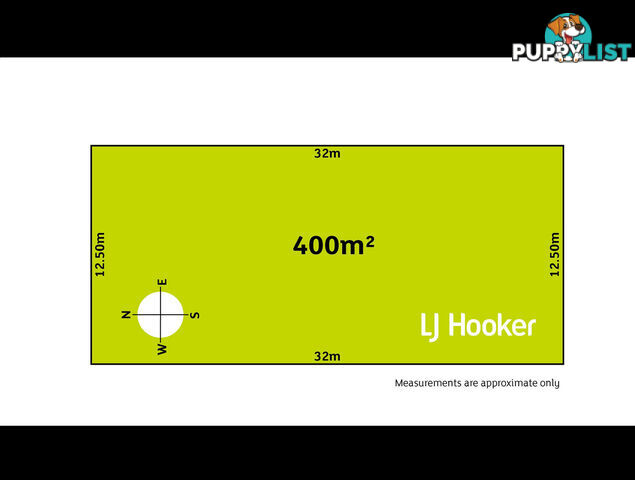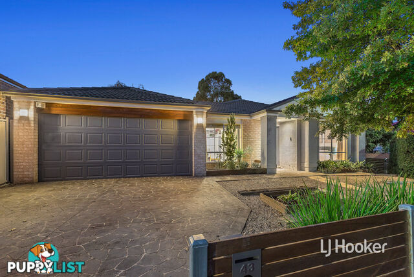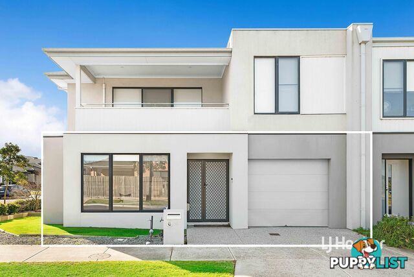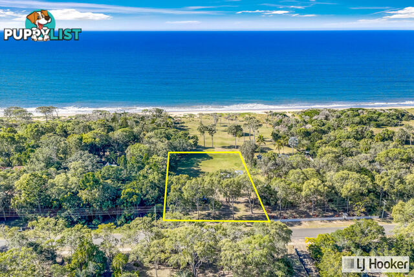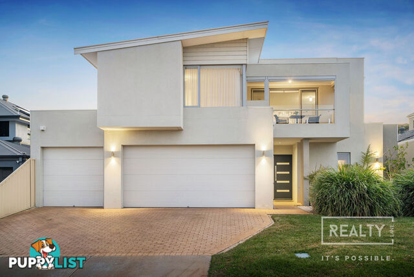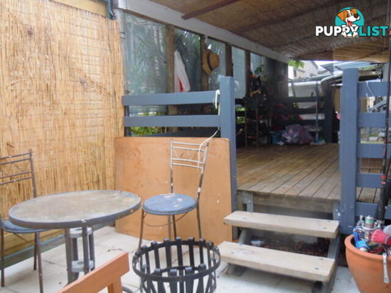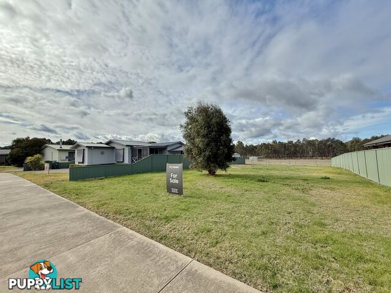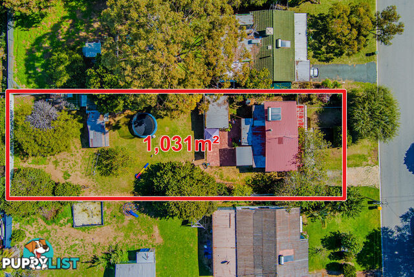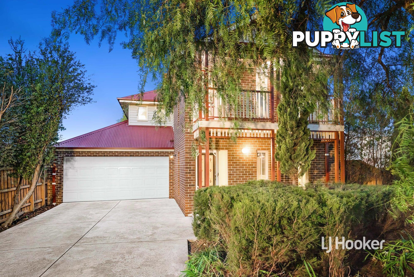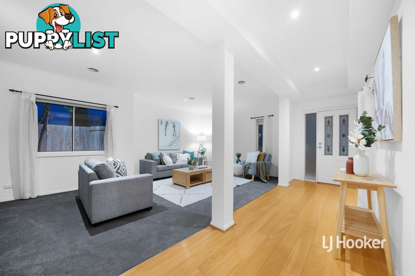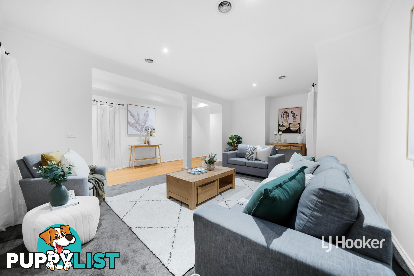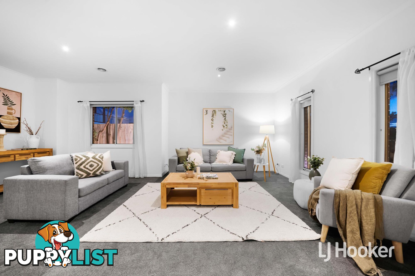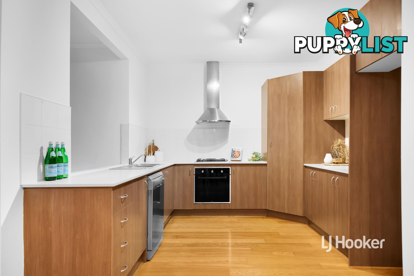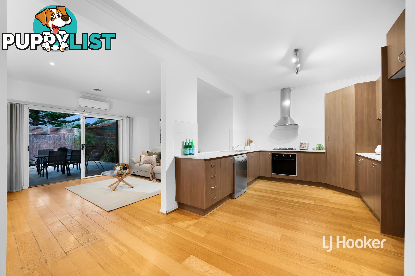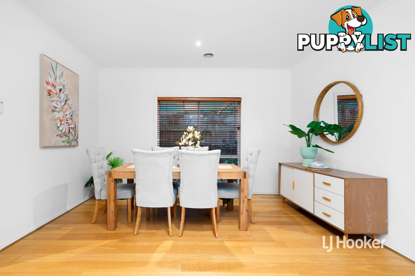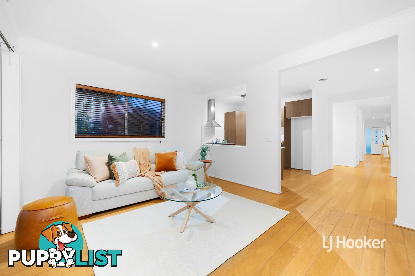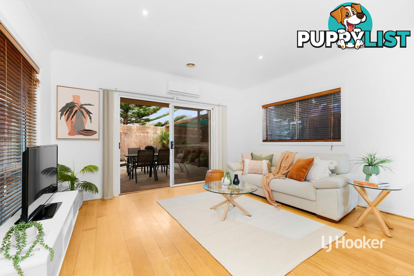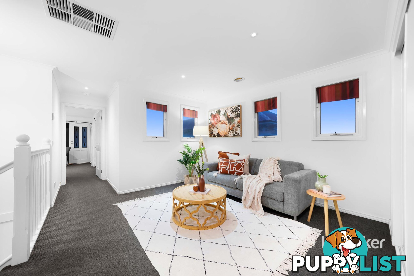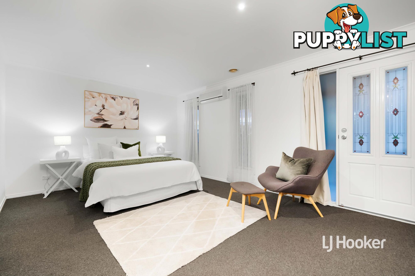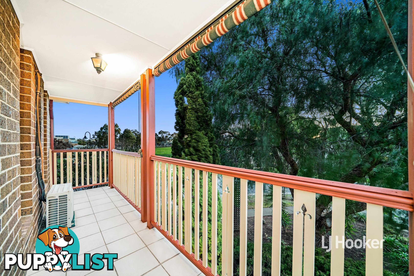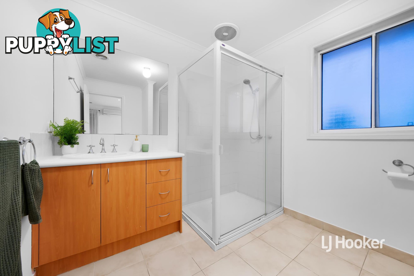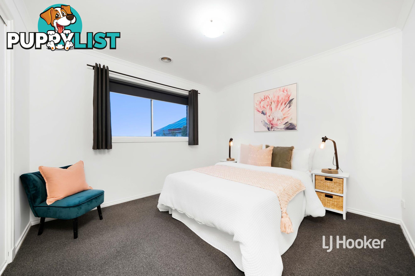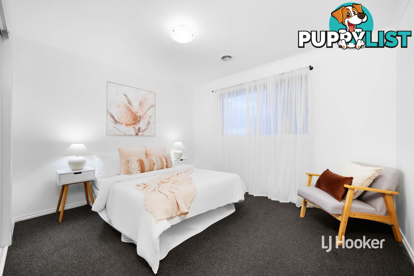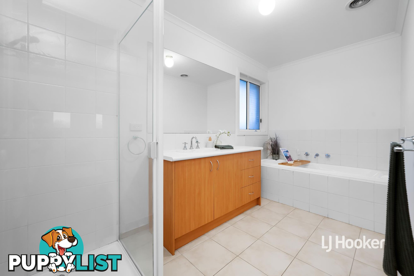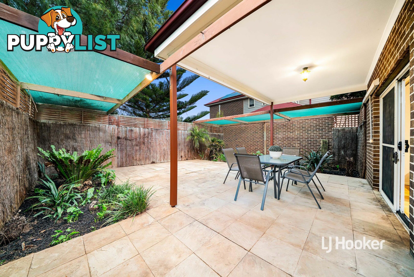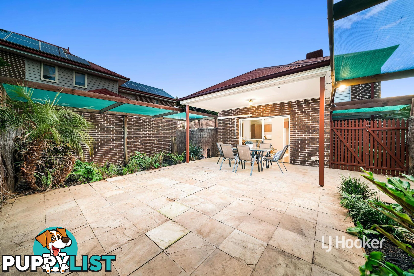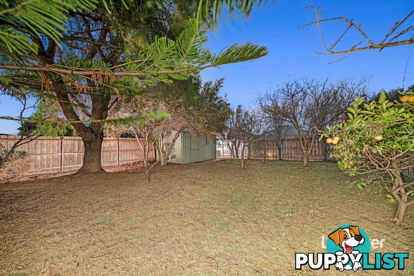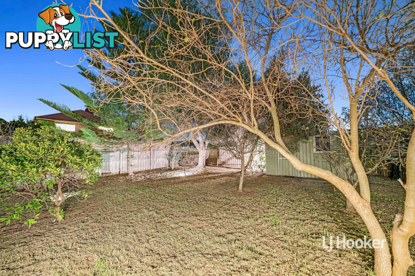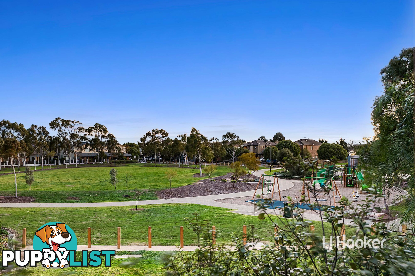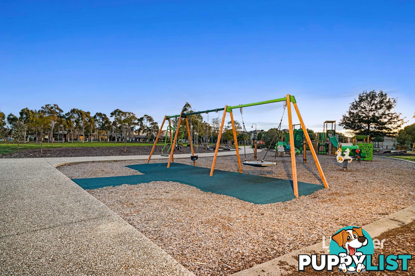104 Foxwood Drive POINT COOK VIC 3030
$920,000 - $960,000
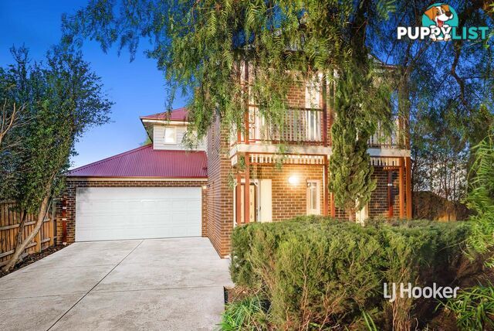
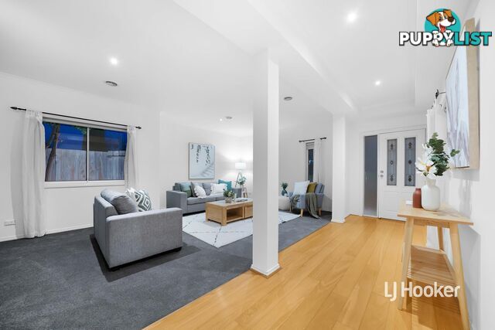
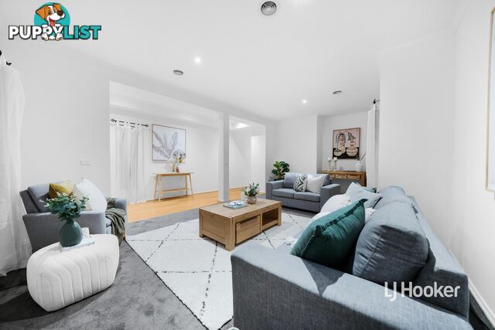
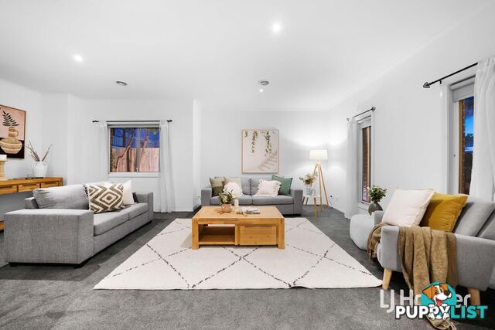
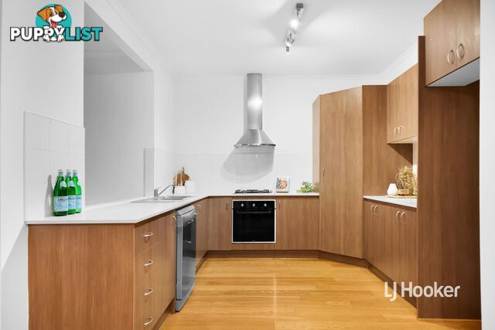
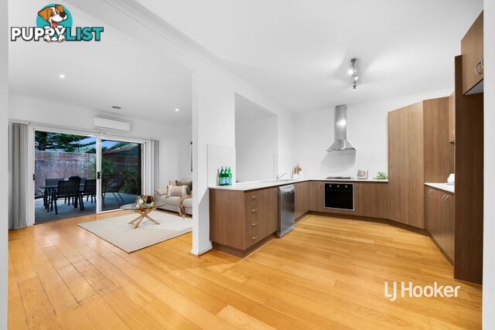
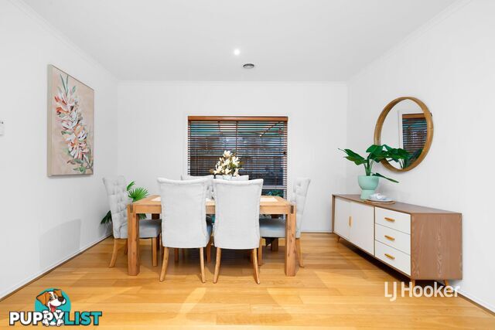
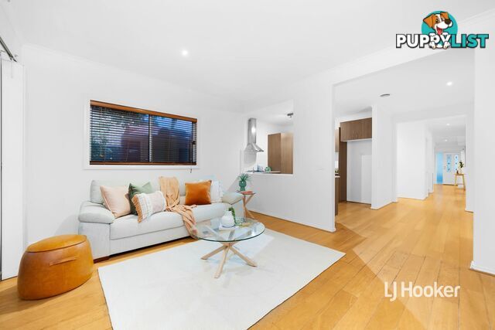
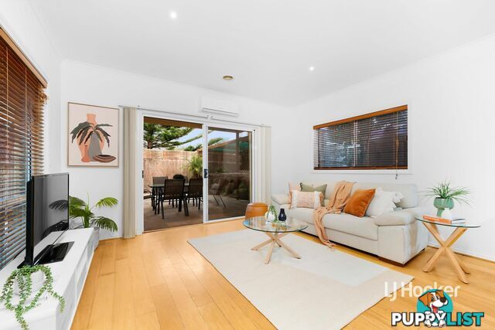
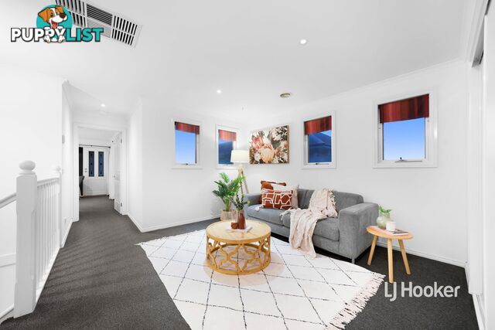
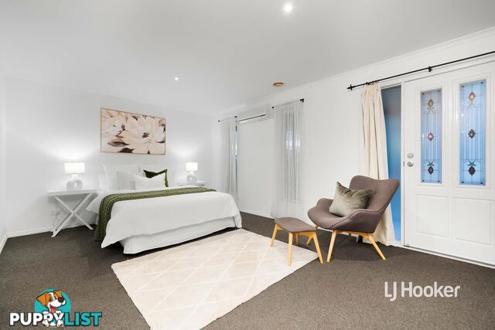
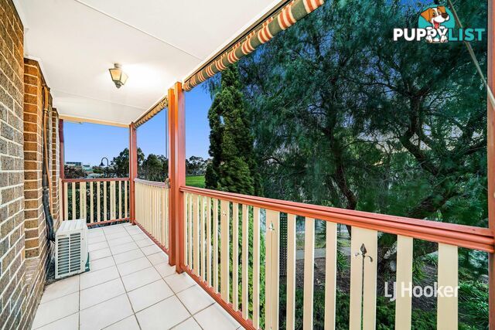
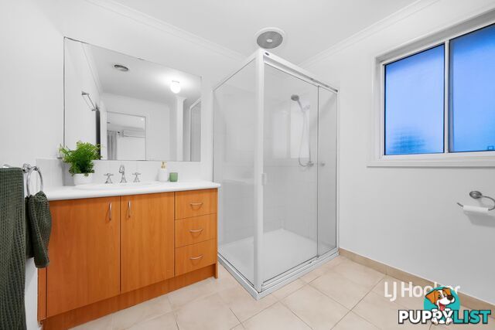
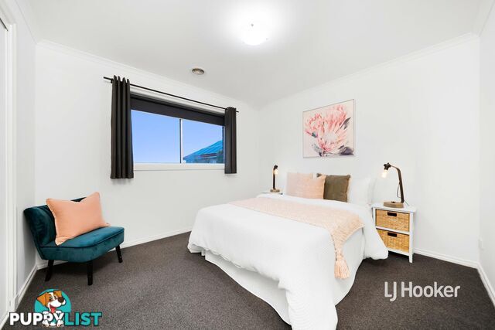
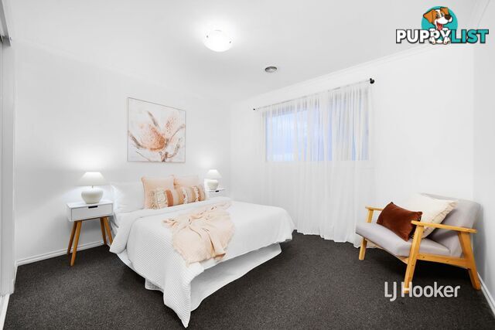
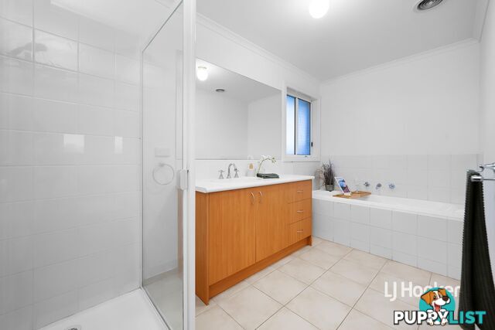
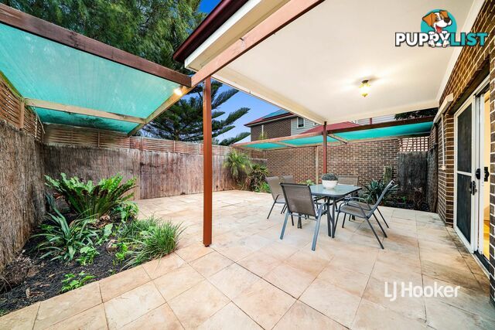
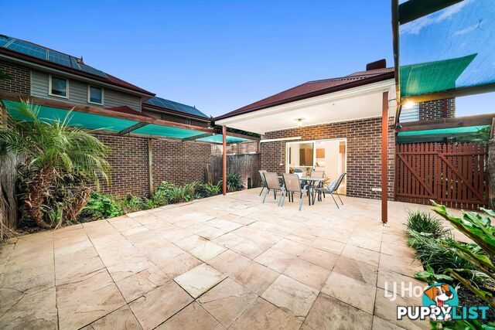
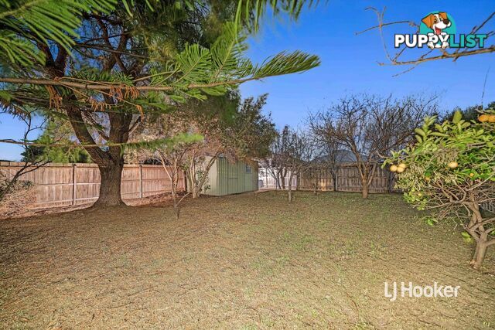
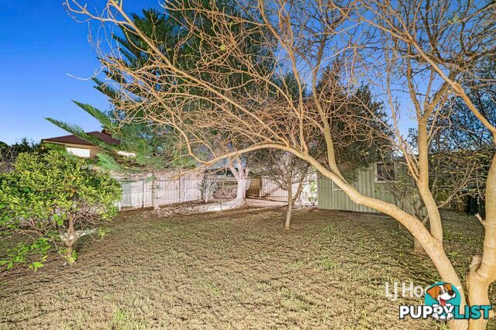
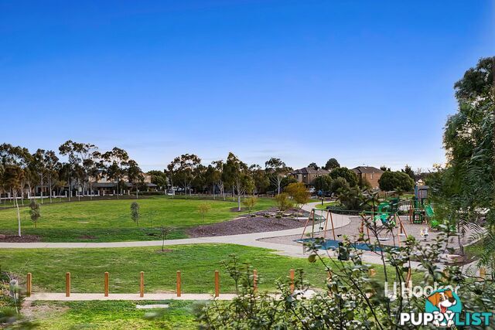
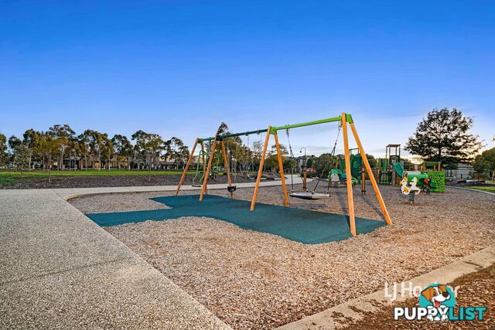






















SUMMARY
A Statement of Prestige Location, Space, and Family Living
PROPERTY DETAILS
- Price
- $920,000 - $960,000
- Listing Type
- Residential For Sale
- Property Type
- House
- Bedrooms
- 3
- Bathrooms
- 2
- Method of Sale
- For Sale
DESCRIPTION
The PropertyWelcome to 104 Foxwood Drive, Point Cook. An impressive residence that epitomizes refined living and architectural elegance. Spanning two expansive levels, this light-filled home offers a generous floor plan, set on 681m2 (approx.). Featuring carefully considered design elements, and a seamless flow that connects spacious interiors with serene outdoor retreats. Nestled within the coveted Boardwalk Estate, this North Point Cook property presents an opportunity to enjoy an elevated lifestyle defined by location, the ease of access to Princes Freeway and local family-friendly facilities.
The Point of Difference
- Spanning across two well-designed levels, the home features a series of refined living zones, including a formal lounge and dining area at the front, a spacious open-plan family and meals zone with warm timber flooring, a separate informal living room and upstairs retreat. These beautifully presented spaces offer comfort, generosity of space, versatility, and a welcoming setting for both everyday living and entertaining.
- The kitchen is equipped with stainless-steel appliances including a cooktop, oven, and dishwasher. It offers generous bench space, overhead cupboards, a walk-in pantry, and a breakfast bar, creating an inviting space for meal preparation and casual dining.
- There are three bedrooms, with the main bedroom offering a walk-in robe, private balcony with park views, and full ensuite. The remaining bedrooms upstairs include built-in robes and easy access to the central bathroom. A separate living zone on the upper level provides a quiet retreat for work or study.
- The backyard unfolds into a serene oasis featuring a covered, paved alfresco surrounded by vibrant fern gardens, tranquil landscaped gardens, and a private secret garden sanctuary with abundant fruit trees. This outdoor haven is complemented by warm timber flooring inside, creating a seamless indoor-outdoor living experience. Set on a generous 681m2 (approx.) allotment, the backyard offers lush, low-maintenance landscaping with established greenery, complemented by a 5500-litre water tank plumbed to four external points to assist with garden upkeep.
- Additional highlights include ducted heating, evaporative cooling, split system, a double garage with internal access, a separate laundry, modern finishes, and premium fittings throughout the home.
The Point of Interest
Located within the prestigious Boardwalk Estate, this home benefits from a peaceful and family-friendly environment while offering easy access to a range of amenities. Residents enjoy close proximity to Point Cook Town Centre's shopping, dining, and entertainment options, as well as nearby parks, playgrounds, and quality schools. Excellent freeway access and public transport links make commuting to Melbourne's CBD or surrounding suburbs straightforward. This exceptional location combines a tranquil lifestyle with convenience, ideal for families, professionals, or investors seeking a premium property in one of Point Cook's most sought-after communities.
Note. All stated dimensions are approximate only. Particulars given are for general information only and do not constitute any representation on the part of the vendor or agent. Any school zoning stated based is on www.Visit Website as of 06/08/25.
INFORMATION
- New or Established
- Established
- Garage spaces
- 2
- Land size
- 681 sq m
MORE INFORMATION
- Statement of Information/ Files
- Attachment 1
