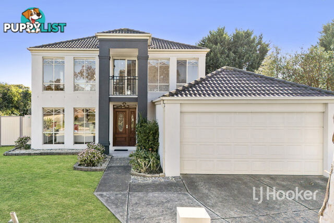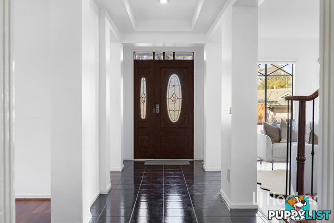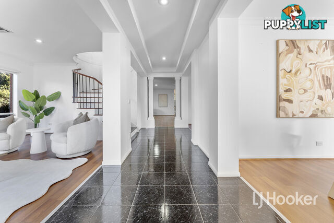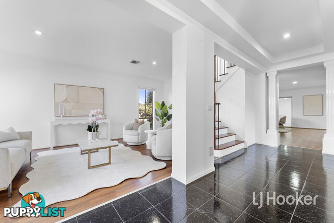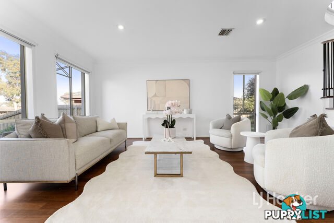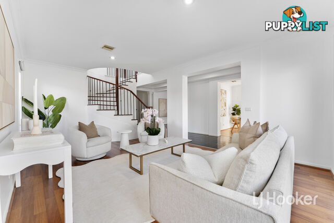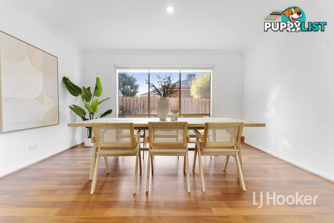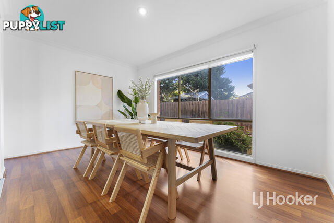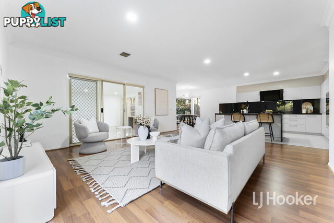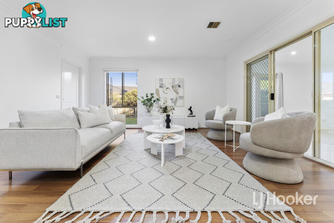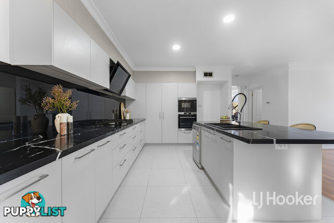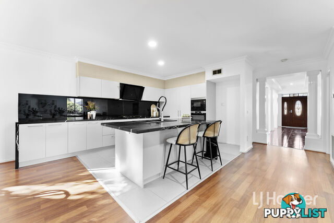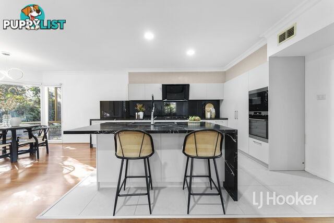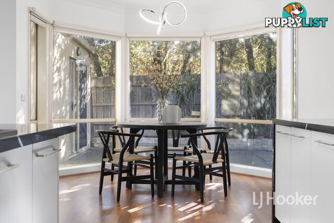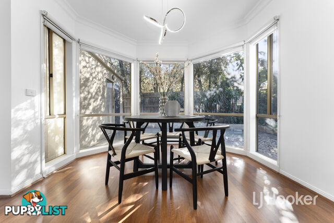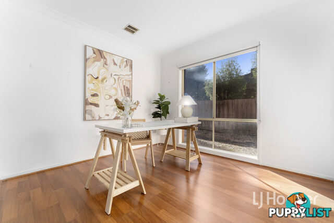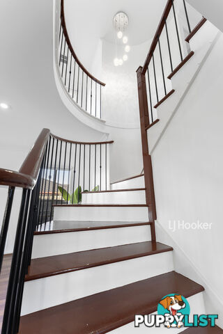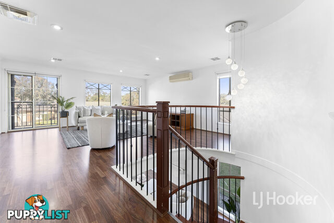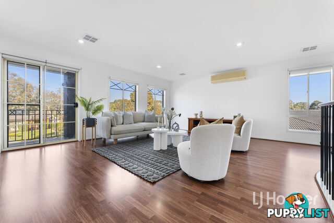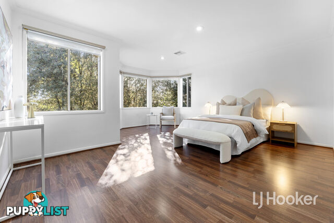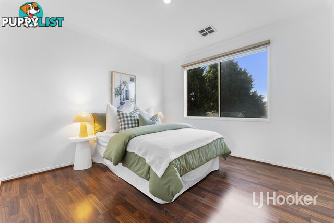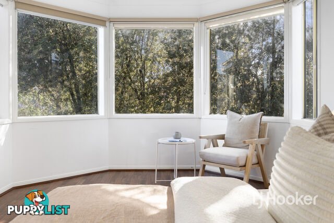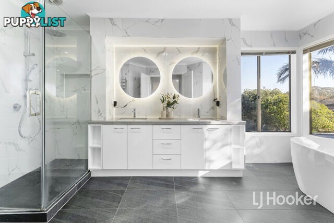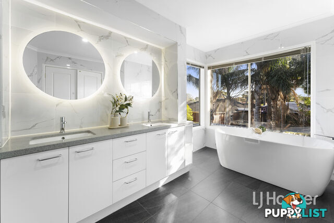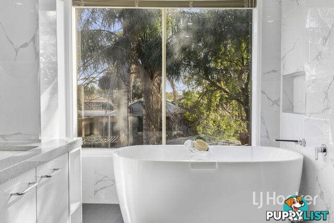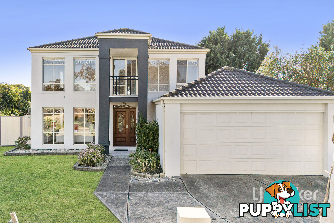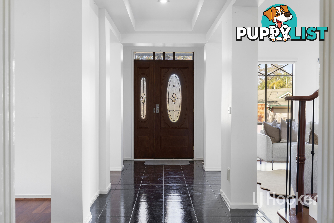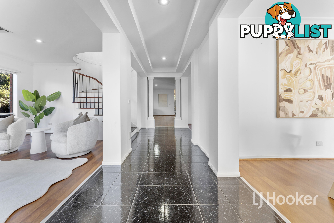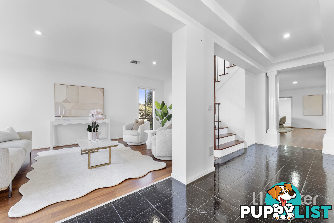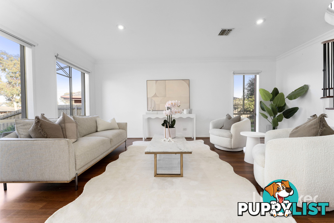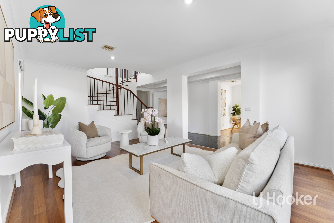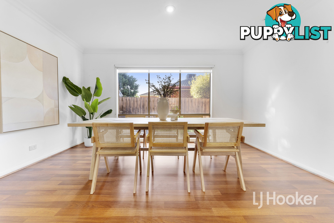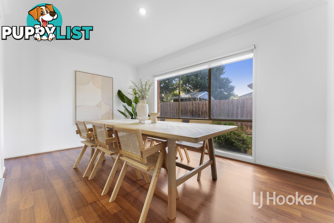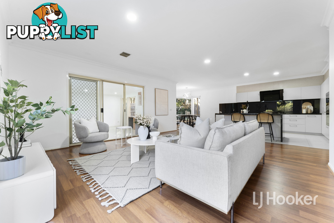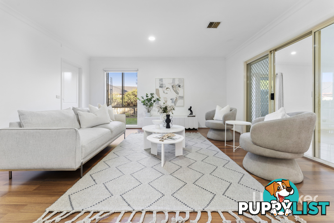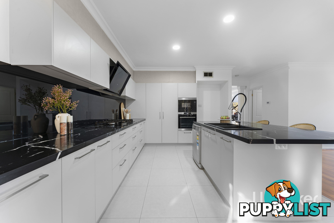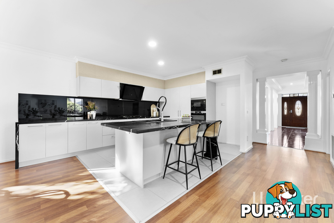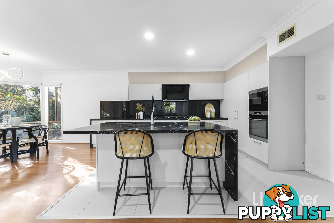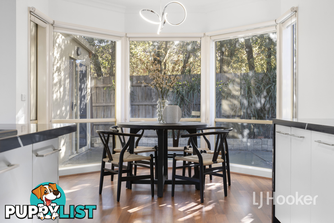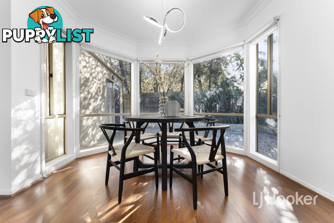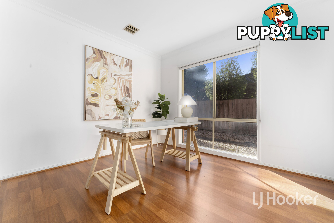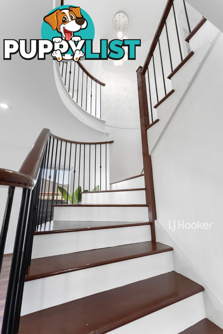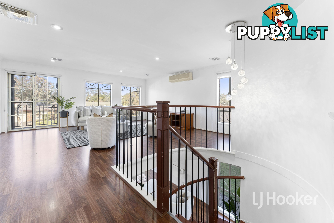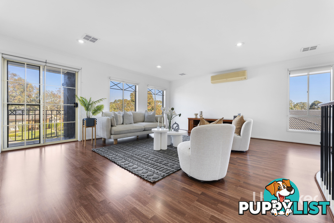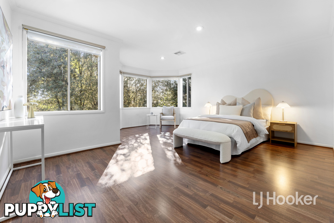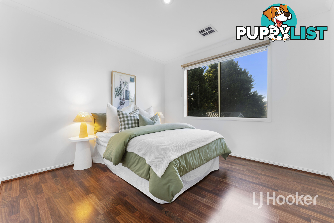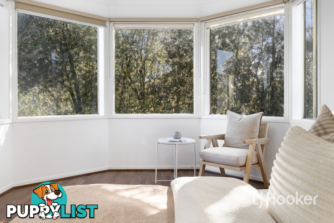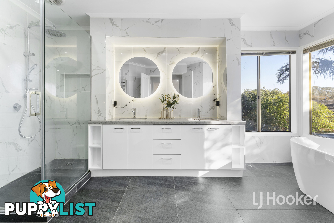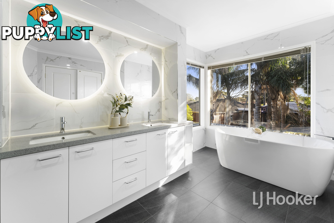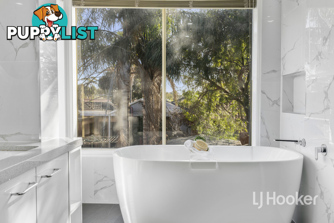SUMMARY
A Grand Family Statement with Four Living Zones in a Prime Location
DESCRIPTION
Perfectly tailored for the modern family, 12 Slessor Avenue delivers outstanding space, contemporary style, and a location that places convenience at your doorstep. Set over two expansive levels, this beautifully presented home offers four distinct living areas, a fully renovated kitchen, quality finishes throughout, and a layout that prioritises comfort, privacy, and entertaining.
From the moment you walk through the door, you'll appreciate the sense of scale with a wide entrance leading to a formal lounge on one side and a large study or home office on the other. Further in, the home opens to a formal dining area, a huge family living zone, and a sleek, modern kitchen that anchors the heart of the home.
The kitchen is a showstopper, recently renovated with stunning black stone benchtops, a large island with undermount sink, premium appliances, ample storage, LED lighting, and soft-close cabinetry perfect for the home chef or avid entertainer.
At the rear of the home, a massive enclosed sunroom provides an additional living or entertaining space, with dual sliding doors opening to two separate side yards one with a garden shed and lawn, the other offering more outdoor space for kids or alfresco dining.
Upstairs, a spacious family retreat separates four oversized bedrooms. The master suite impresses with double walk-in robes and a luxurious ensuite featuring a freestanding bath, dual vanity, separate toilet, and heated towel rail. The remaining bedrooms are serviced by a beautifully renovated central bathroom and separate toilet.
This home has been thoughtfully upgraded throughout with features that enhance lifestyle, efficiency, and security.
?
General Features:
� Double-storey family home on a generous allotment
� Four large living areas including formal lounge, open family/meals, sunroom, and upstairs retreat
� Four spacious bedrooms with built-in robes; master with double walk-in robes
� Three bathrooms including powder room downstairs
� Renovated kitchen with stone benchtops, undermount sink, LED lighting & premium appliances
� Fully updated bathrooms, laundry, and kitchen
� Heated towel rails in both bathrooms
� Refrigerated heating and cooling with zoned control + split system air conditioner
� Ducted vacuum system for easy maintenance
� 18 solar panels (energy-efficient living)
� Roller shutters on external windows
� Big rainwater tank with motor
� Wall tile in powder room, and laundry
� Stone benchtops throughout the home
� Double garage with internal access
?
Location Highlights:
� Walking distance to local schools and parks
� Moments to Lynbrook Village Shopping Centre
� Easy access to Lynbrook Train Station and the South Gippsland Freeway
?
With so much space, so many upgrades, and a truly flexible floorplan, this is the family home you've been waiting for.
Enquire today to arrange your private viewing.
Disclaimer: All information contained herein is gathered from sources we consider to be reliable. However, we cannot guarantee or give any warranty about the information provided, and interested parties must solely rely on their own enquiries.Australia,
12 Slessor Avenue,
LYNBROOK,
VIC,
3975
12 Slessor Avenue LYNBROOK VIC 3975Perfectly tailored for the modern family, 12 Slessor Avenue delivers outstanding space, contemporary style, and a location that places convenience at your doorstep. Set over two expansive levels, this beautifully presented home offers four distinct living areas, a fully renovated kitchen, quality finishes throughout, and a layout that prioritises comfort, privacy, and entertaining.
From the moment you walk through the door, you'll appreciate the sense of scale with a wide entrance leading to a formal lounge on one side and a large study or home office on the other. Further in, the home opens to a formal dining area, a huge family living zone, and a sleek, modern kitchen that anchors the heart of the home.
The kitchen is a showstopper, recently renovated with stunning black stone benchtops, a large island with undermount sink, premium appliances, ample storage, LED lighting, and soft-close cabinetry perfect for the home chef or avid entertainer.
At the rear of the home, a massive enclosed sunroom provides an additional living or entertaining space, with dual sliding doors opening to two separate side yards one with a garden shed and lawn, the other offering more outdoor space for kids or alfresco dining.
Upstairs, a spacious family retreat separates four oversized bedrooms. The master suite impresses with double walk-in robes and a luxurious ensuite featuring a freestanding bath, dual vanity, separate toilet, and heated towel rail. The remaining bedrooms are serviced by a beautifully renovated central bathroom and separate toilet.
This home has been thoughtfully upgraded throughout with features that enhance lifestyle, efficiency, and security.
?
General Features:
� Double-storey family home on a generous allotment
� Four large living areas including formal lounge, open family/meals, sunroom, and upstairs retreat
� Four spacious bedrooms with built-in robes; master with double walk-in robes
� Three bathrooms including powder room downstairs
� Renovated kitchen with stone benchtops, undermount sink, LED lighting & premium appliances
� Fully updated bathrooms, laundry, and kitchen
� Heated towel rails in both bathrooms
� Refrigerated heating and cooling with zoned control + split system air conditioner
� Ducted vacuum system for easy maintenance
� 18 solar panels (energy-efficient living)
� Roller shutters on external windows
� Big rainwater tank with motor
� Wall tile in powder room, and laundry
� Stone benchtops throughout the home
� Double garage with internal access
?
Location Highlights:
� Walking distance to local schools and parks
� Moments to Lynbrook Village Shopping Centre
� Easy access to Lynbrook Train Station and the South Gippsland Freeway
?
With so much space, so many upgrades, and a truly flexible floorplan, this is the family home you've been waiting for.
Enquire today to arrange your private viewing.
Disclaimer: All information contained herein is gathered from sources we consider to be reliable. However, we cannot guarantee or give any warranty about the information provided, and interested parties must solely rely on their own enquiries.Residence For SaleHouse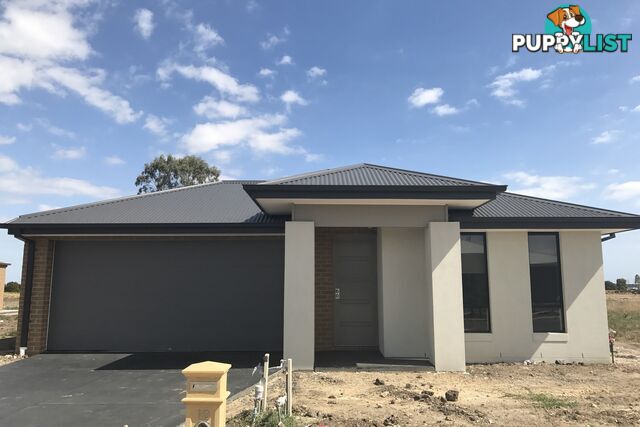 7
710 Wendy Way PAKENHAM VIC 3810
$490pw | $2,129pcm
BEAUTIFUL FAMILY HOME!$490
(per week)
More than 1 month ago
PAKENHAM
,
VIC
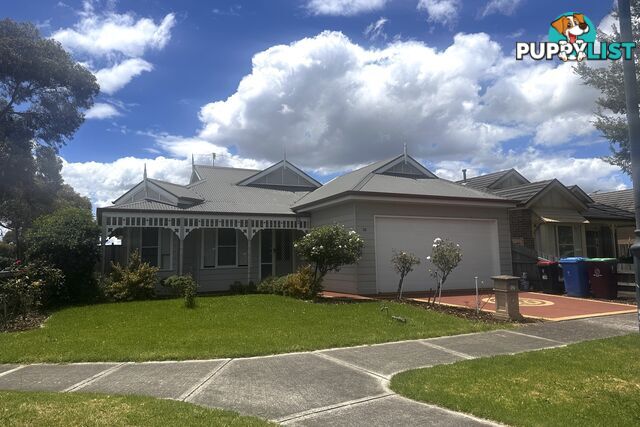 6
638 Lindsay Crescent LYNBROOK VIC 3975
$590pw | $2,564pcm
3 BEDROOMS 2 LIVING AREAS PLUS STUDY SOLAR PANELS!!!$590
(per week)
More than 1 month ago
LYNBROOK
,
VIC
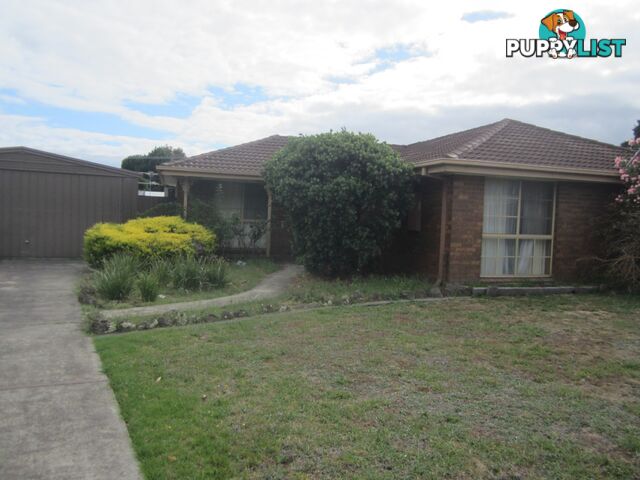 2
26 Cash Close HAMPTON PARK VIC 3976
$365 per week
INSPECTION SATURDAY THE 10TH OF FEB AT 10:15AM$365
(per week)
More than 1 month ago
HAMPTON PARK
,
VIC
YOU MAY ALSO LIKE
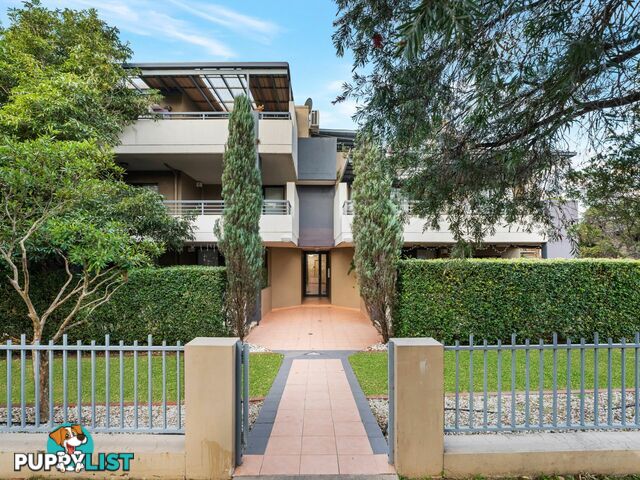 9
93/28-30 Chetwynd Road MERRYLANDS NSW 2160
Contact Agent
Unit in Prime LocationFor Sale
12 minutes ago
MERRYLANDS
,
NSW
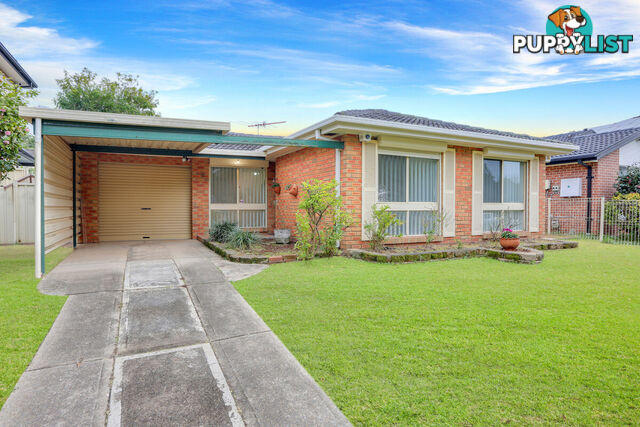 10
108 Wyandotte Place SEVEN HILLS NSW 2147
Auction - 16th August 2025 at 11.00am
Lucky number 8! Popular Grantham Estate! Quiet Cul de sac!Auction
12 minutes ago
SEVEN HILLS
,
NSW
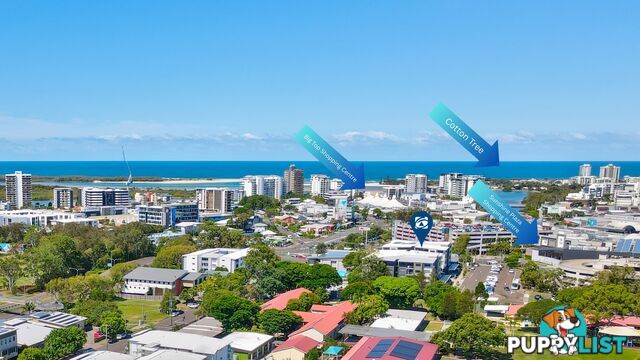 18
183 10 Pikki Street MAROOCHYDORE QLD 4558
Offers over $699,000 considered
Stylish Unit Living in the Heart of MaroochydoreFor Sale
13 minutes ago
MAROOCHYDORE
,
QLD
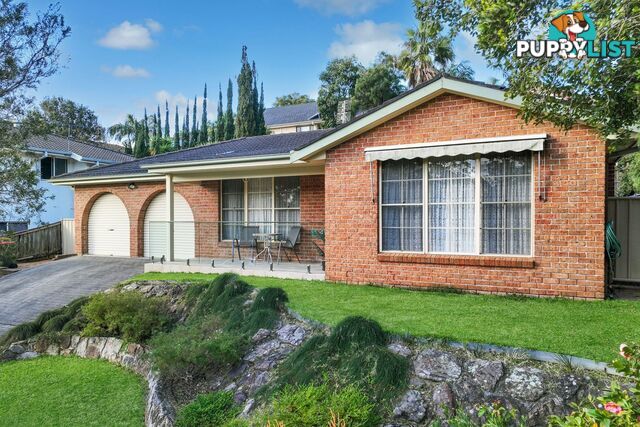 15
158 Marlborough Close TERRIGAL NSW 2260
Contact Agent
Charming Family Home Full of PotentialFor Sale
42 minutes ago
TERRIGAL
,
NSW
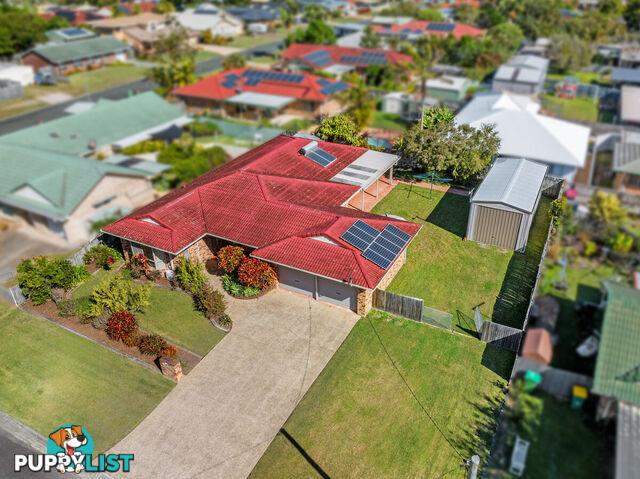 20
207 Holly Road VICTORIA POINT QLD 4165
FOR SALE
SPACIOUS FAMILY HOME WITH SIDE ACCESS AND POWERED SHEDFor Sale
52 minutes ago
VICTORIA POINT
,
QLD
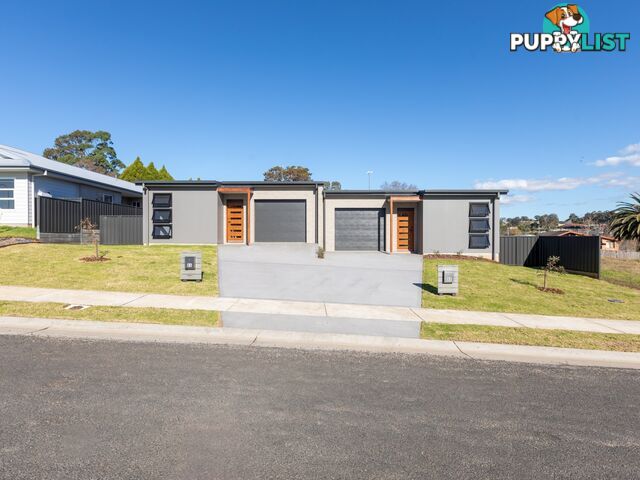 17
17Lot 1 Orange Roughy Road BEGA NSW 2550
$775,000
BRAND NEW DUPLEXFor Sale
52 minutes ago
BEGA
,
NSW
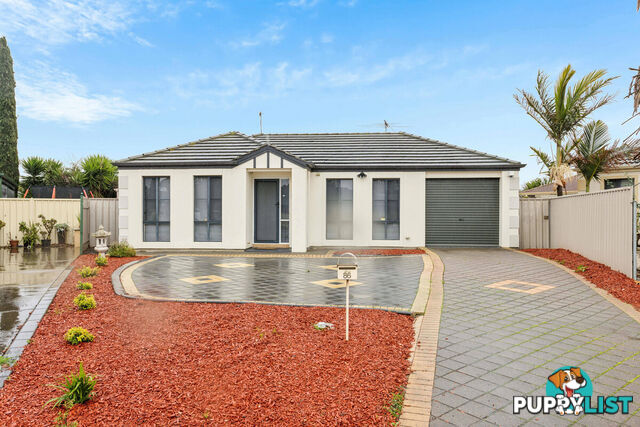 17
1786 Parkway Circuit PARAFIELD GARDENS SA 5107
$779,000 - $819,000
Your Families Next Chapter Begins Here!For Sale
52 minutes ago
PARAFIELD GARDENS
,
SA
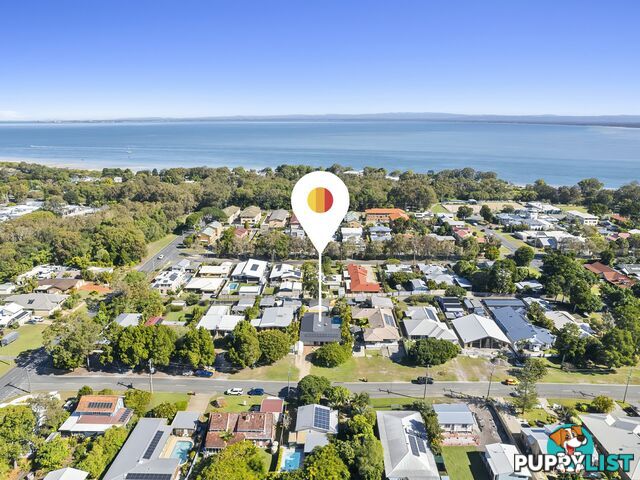 25
2534 Nulu Street BONGAREE QLD 4507
Offers over $1,350,000
Nulu Street-BongareeFor Sale
1 hour ago
BONGAREE
,
QLD
