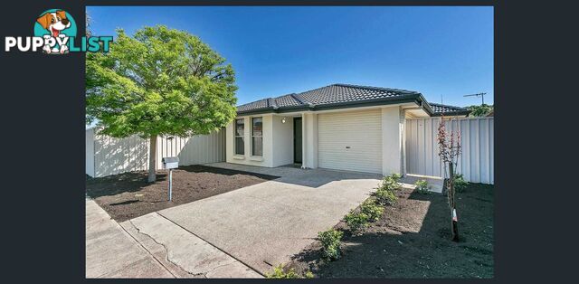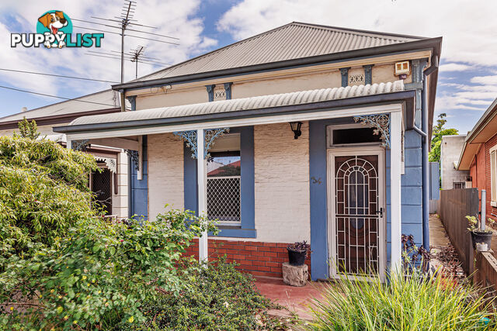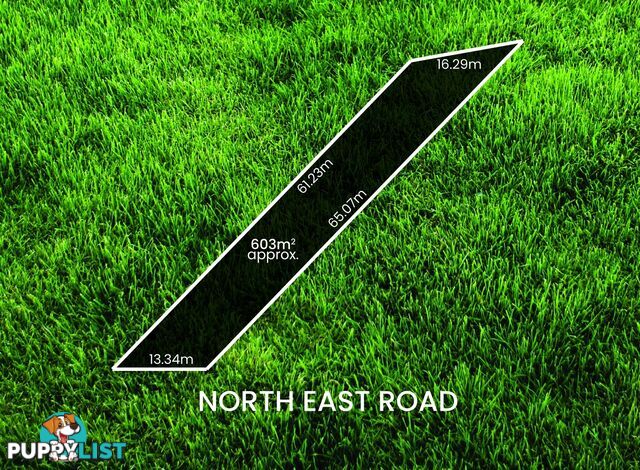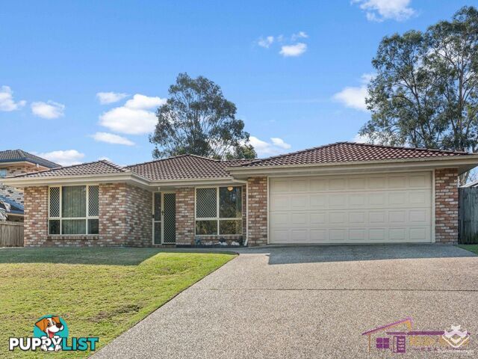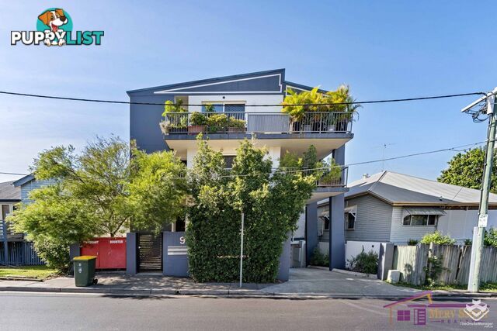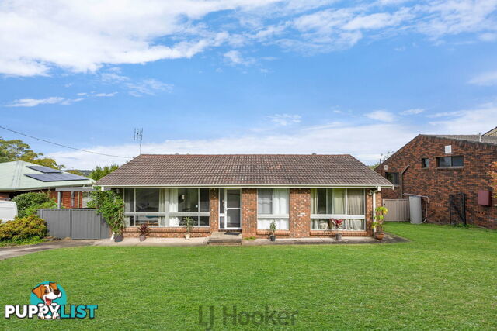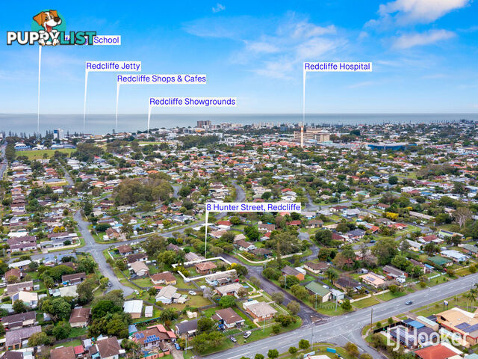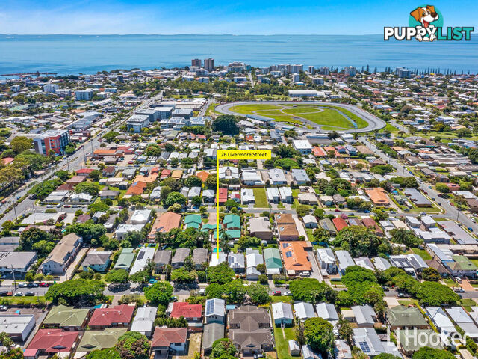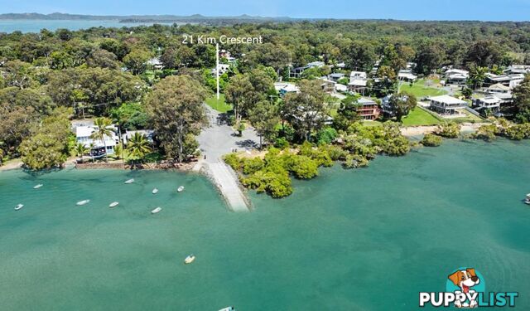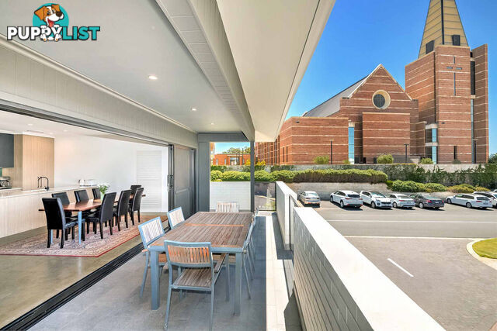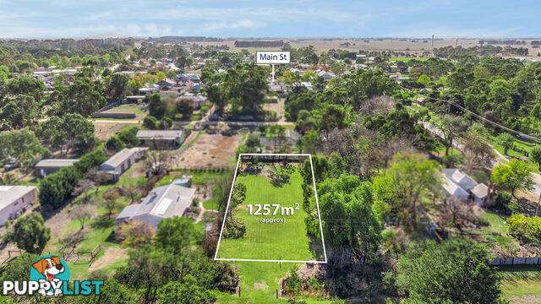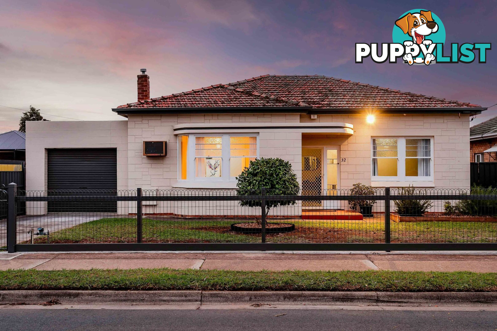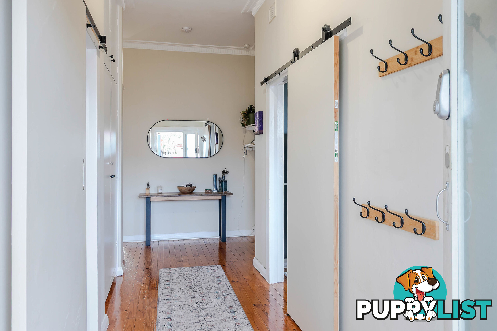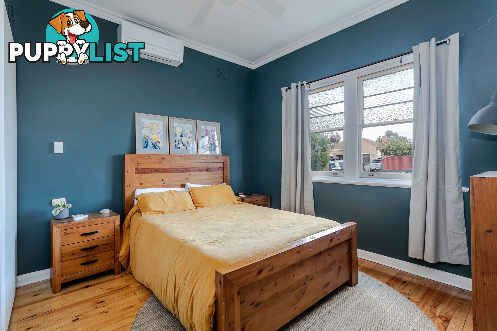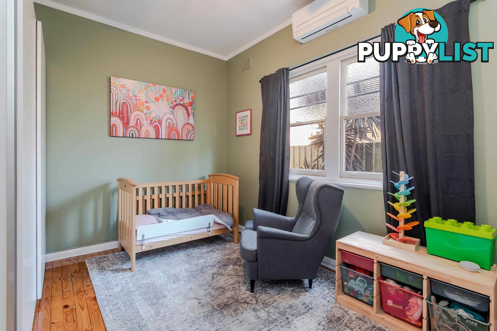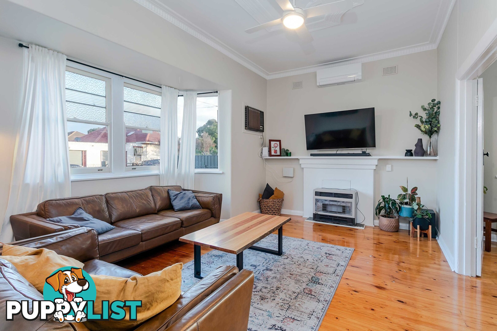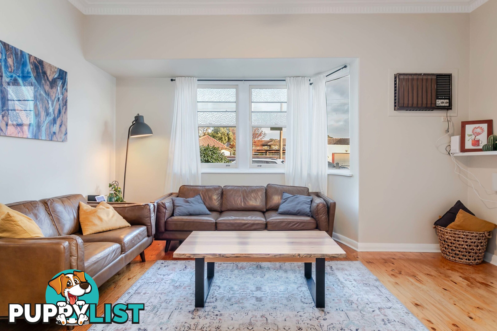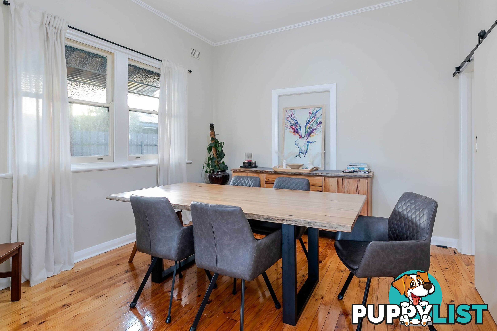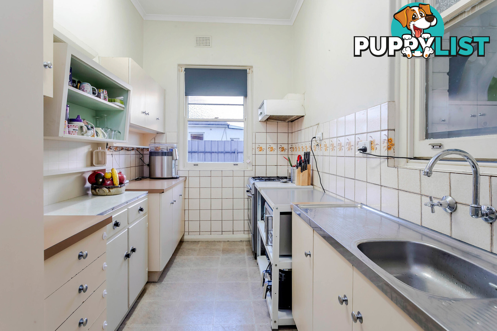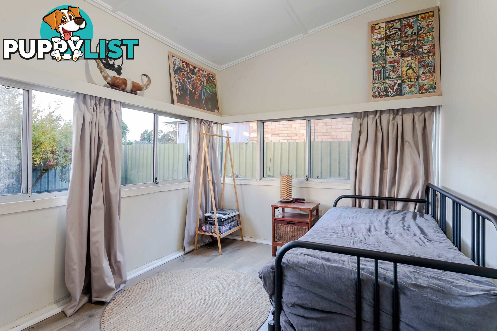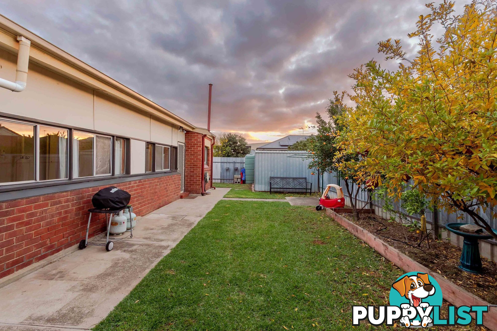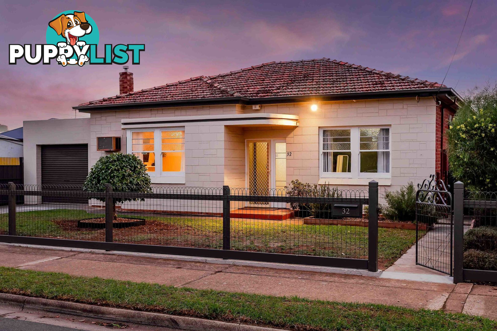32 York Place WOODVILLE NORTH SA 5012
Auction | $700K
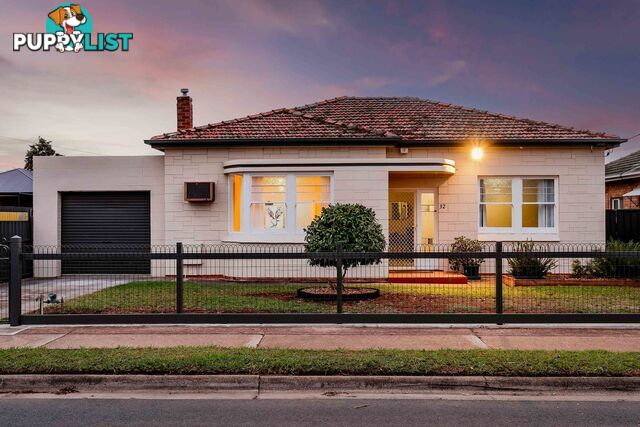
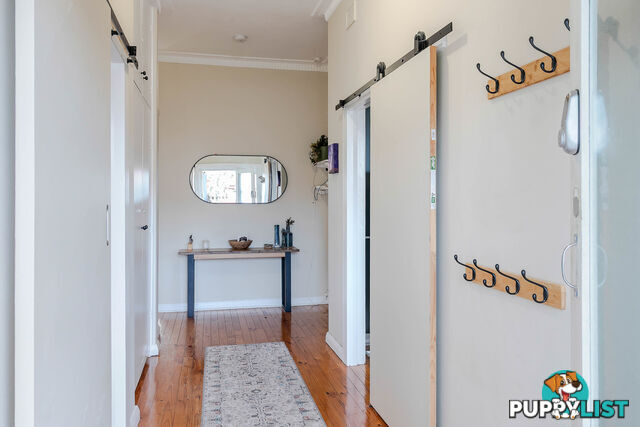
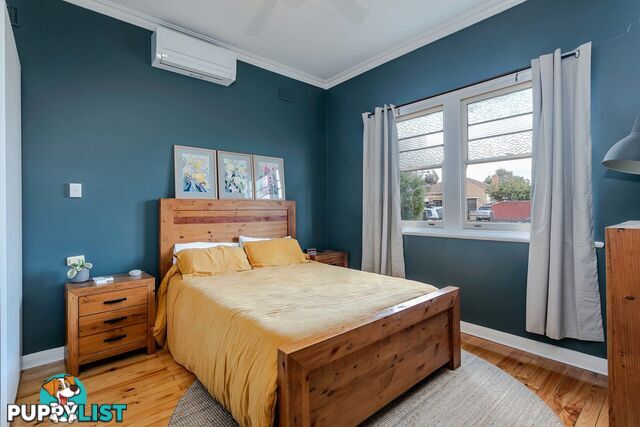
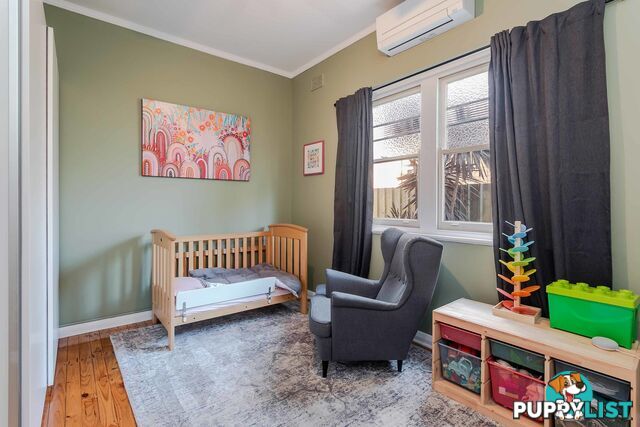
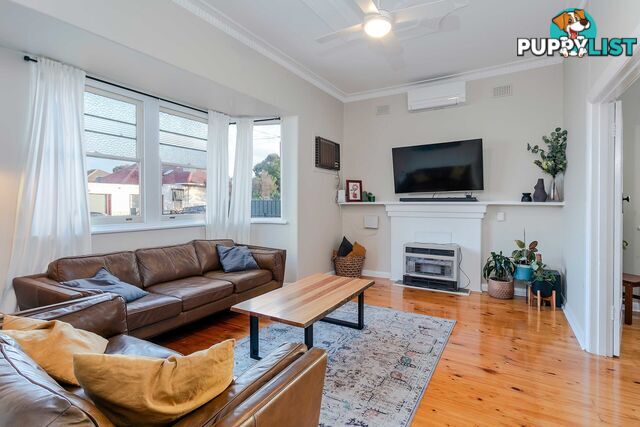
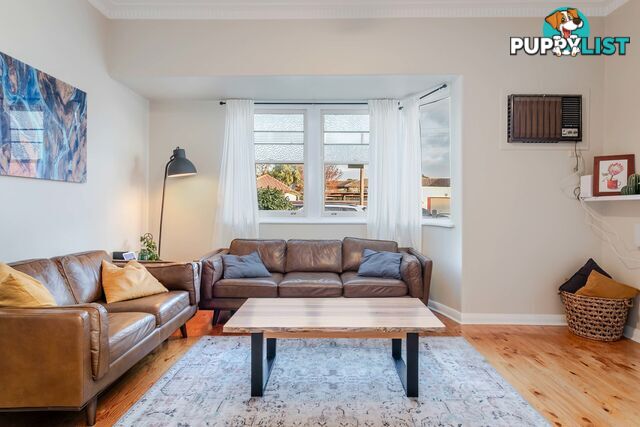
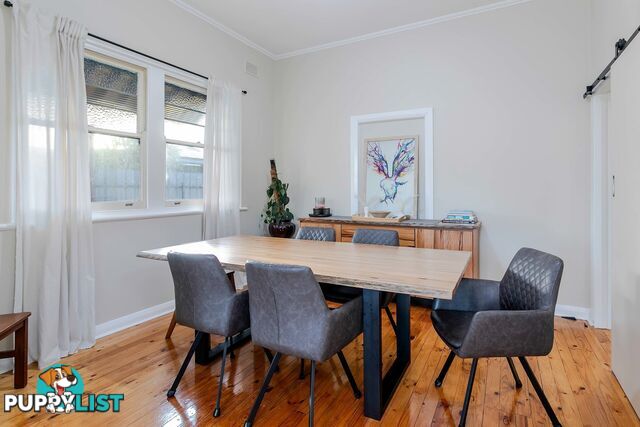
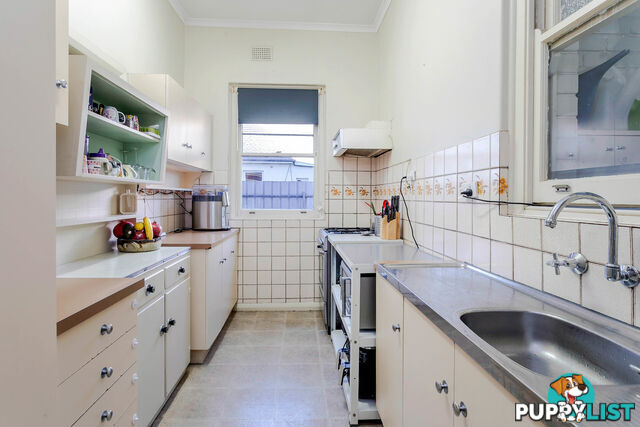
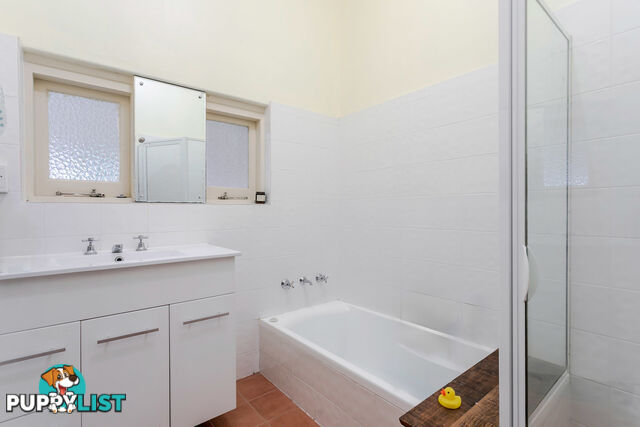
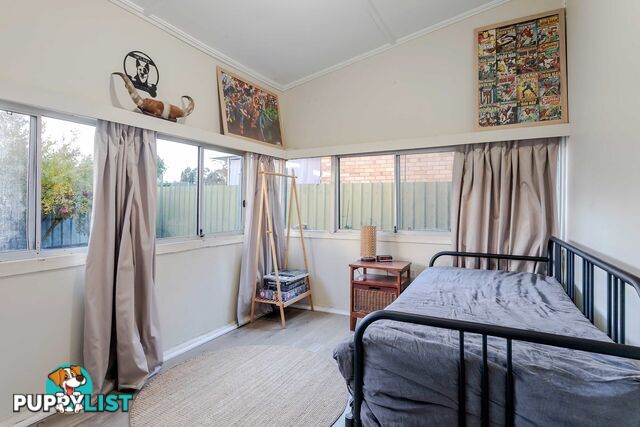
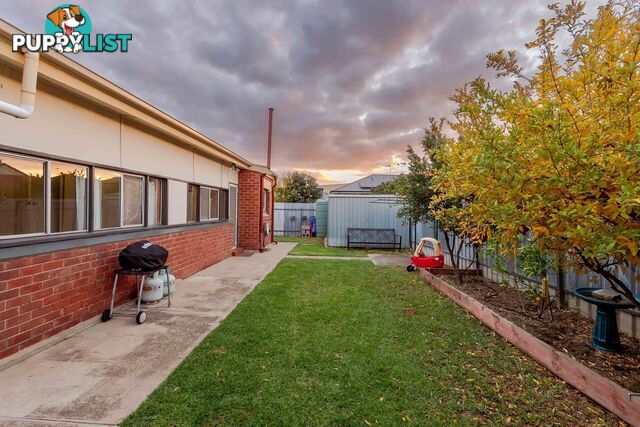
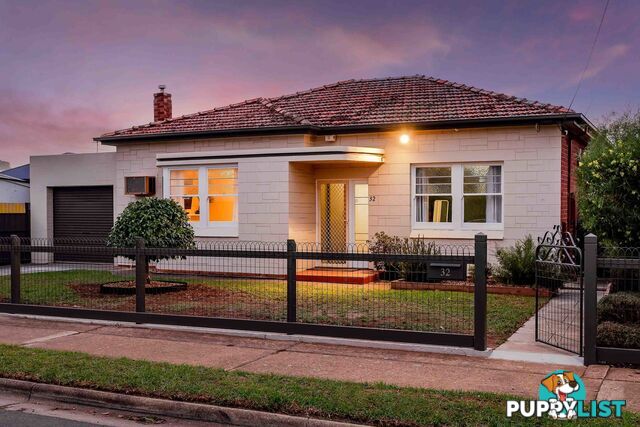












SUMMARY
Solid Brick Beauty in Thriving Pocket
PROPERTY DETAILS
- Price
- Auction | $700K
- Listing Type
- Residential For Sale
- Property Type
- House
- Bedrooms
- 3
- Bathrooms
- 1
- Method of Sale
- Auction
DESCRIPTION
This charming solid brick home presents an excellent opportunity-whether you're looking for a comfortable first home to move straight into or a rewarding renovation project to make it truly your own.Well-maintained throughout, the home features a spacious front lounge adorned with an elegant art-deco curved window, ceiling fan and split system AC. A separate formal dining room provides an ideal setting for family dinners and the kitchen is well-equipped with a gas cooktop and plenty of storage, while leaving room for future upgrades.
There are three well-proportioned bedrooms, two with ceiling fans and split system ACs for added comfort. The rear bedroom includes a built-in wardrobe. The centrally located bathroom includes a separate bathtub, while the WC is conveniently situated off the laundry at the rear of the home. A bright sleepout at the back offers flexibility as a home office, study, or sunroom-ideal for relaxing with a good book.
Outside, the low-maintenance backyard features a lawned area ideal for children and pets, along with a garden shed for additional storage. There's also potential to add a covered entertaining area in the future (STPC). Off-street parking is abundant, with a drive-through carport featuring a roller door, plus additional driveway parking. The fully fenced yard provides security and peace of mind.
Woodville North is a well-connected suburb located under 30 minutes from the CBD, with convenient access to public transport options. Enjoy close proximity to Armada Arndale, offering department stores, weekly shopping, and essential services. For outdoor activities and community sports, West Croydon Football Club and nearby reserves provide excellent facilities, including playgrounds. The area is also ideal for families, with Woodville Gardens Primary and Woodville High Schools situated nearby.
Key Features
- Spacious lounge room with a ceiling fan, split system AC and curved window
- Formal dining room
- Kitchen with ample storage and a gas cooktop
- Three good sized bedrooms, 1 with a built-in wardrobe
- Two front bedrooms include ceiling fans and split system ACs
- Central bathroom with a separate bathtub
- Laundry at the back of the home includes the WC
- Sunroom with a view of the back yard
- Low maintenance gardens, ideal for children and pets to play
- Garden shed
- Drive through carport with roller door
- Fully fenced property
- Decorative ceiling roses featured in the home
Specifications
Title: Torrens Title
Year built: c1955
Land size: 438 sqm (approx)
Council: City of Charles Sturt
Council rates: $1,325.40pa (approx)
ESL: $132.25pa (approx)
SA Water & Sewer supply: TBC
All information provided including, but not limited to, the property's land size, floorplan, floor size, building age and general property description has been obtained from sources deemed reliable. However, the agent and the vendor cannot guarantee the information is accurate and the agent, and the vendor, does not accept any liability for any errors or oversights. Interested parties should make their own independent enquiries and obtain their own advice regarding the property. Should this property be scheduled for Auction, the Vendor's Statement will be available for perusal by members of the public 3 business days prior to the Auction at the Show Address, Torrensville and for 30 minutes prior to the Auction at the place which the Auction will be conducted. RLA 242629
INFORMATION
- New or Established
- Established
- Carport spaces
- 3
- Land size
- 438 sq m
