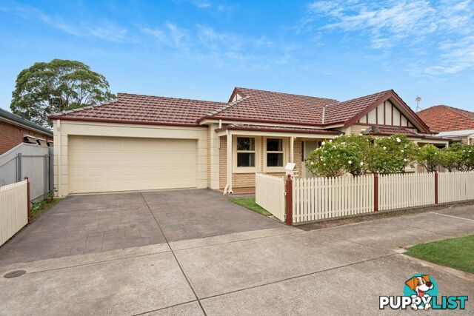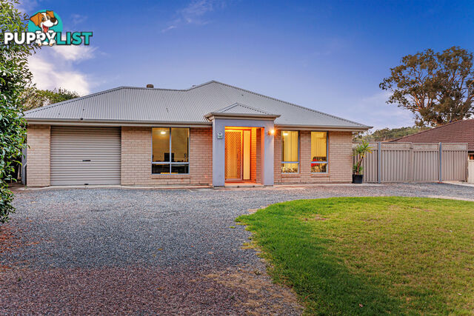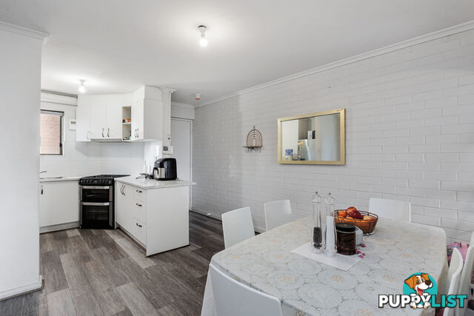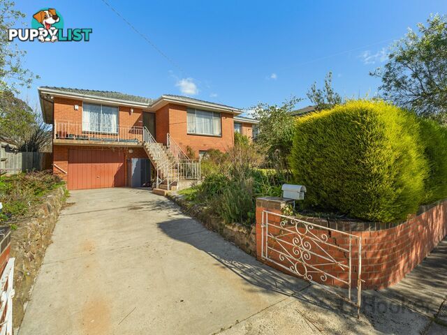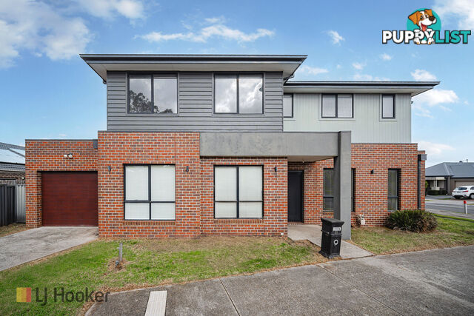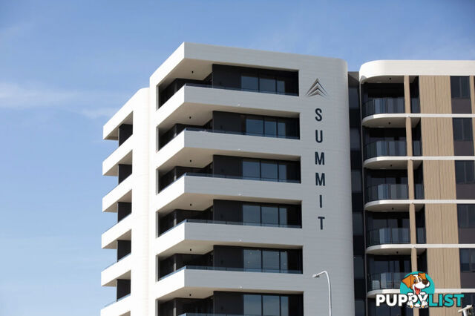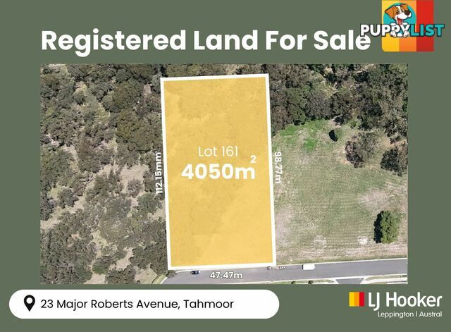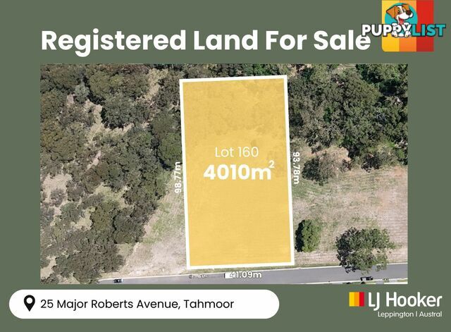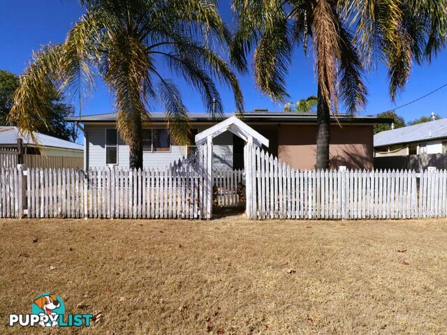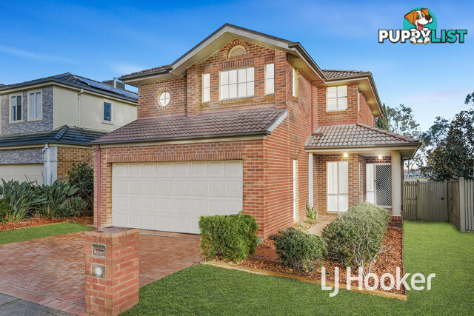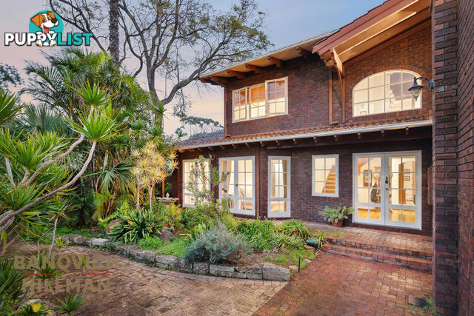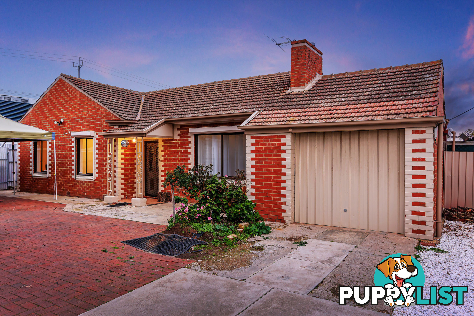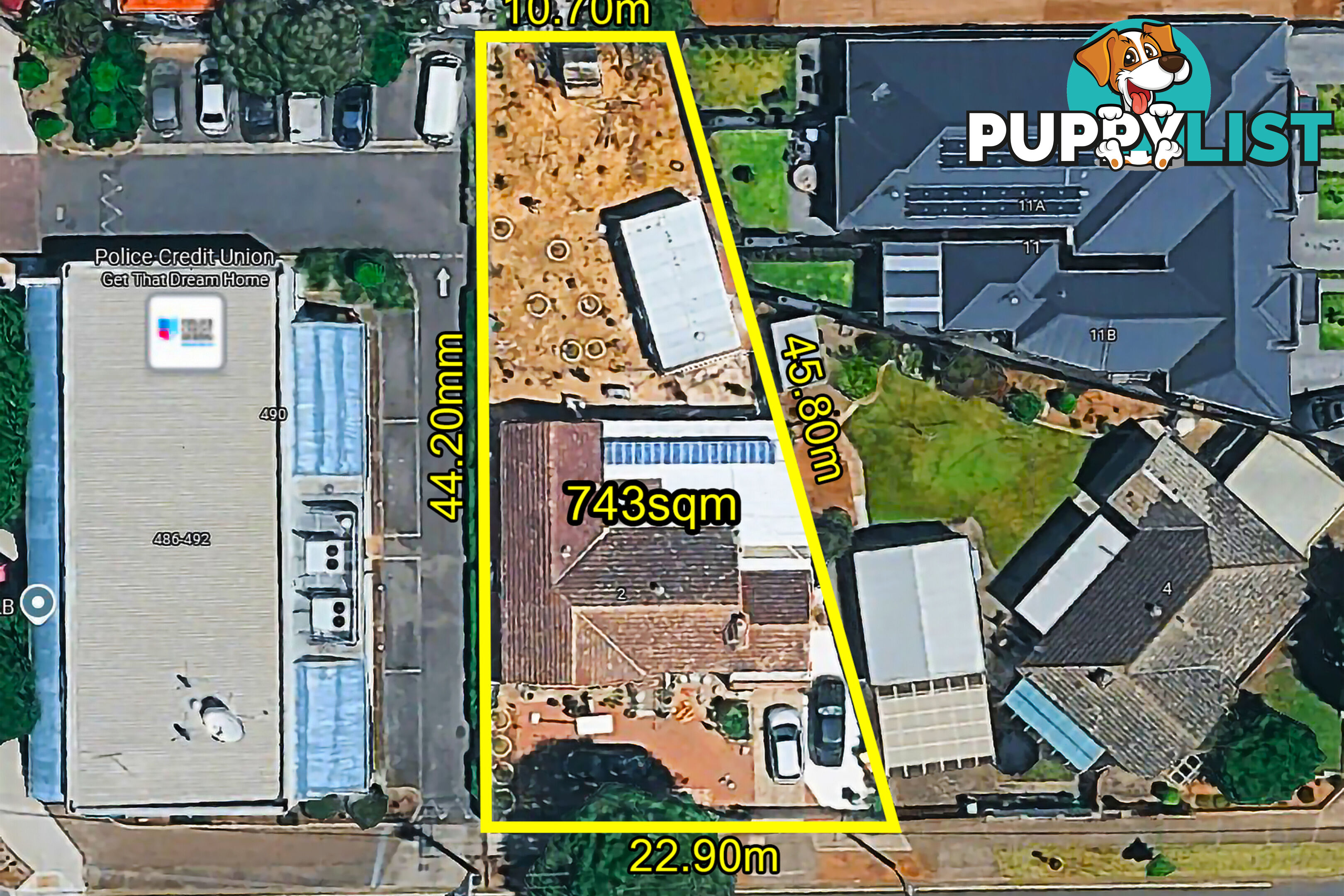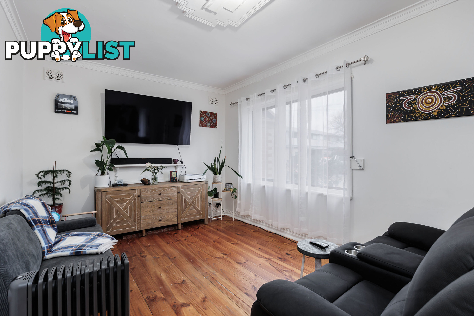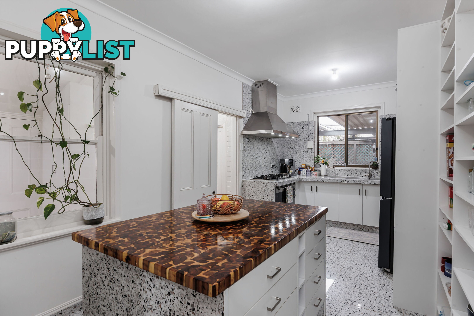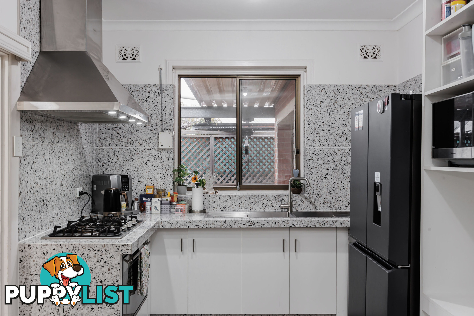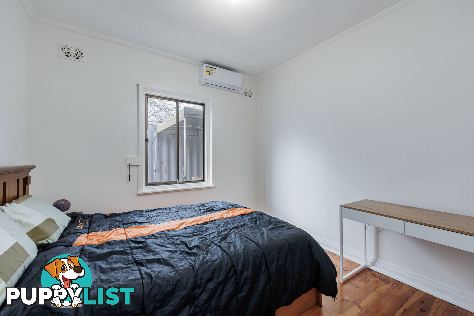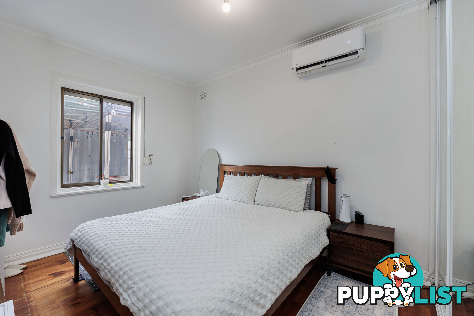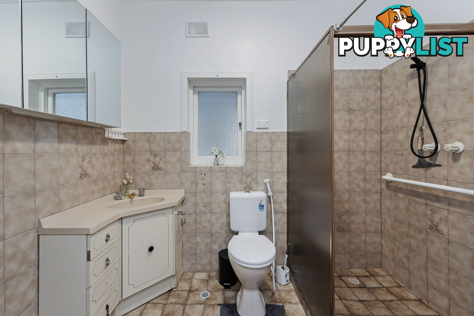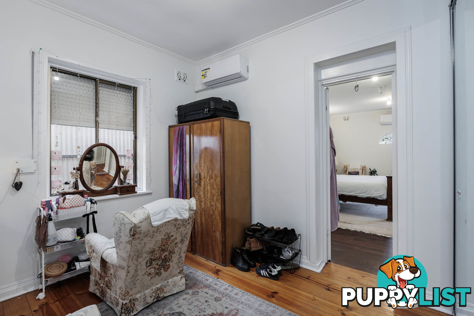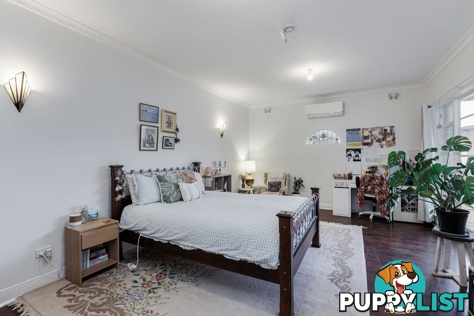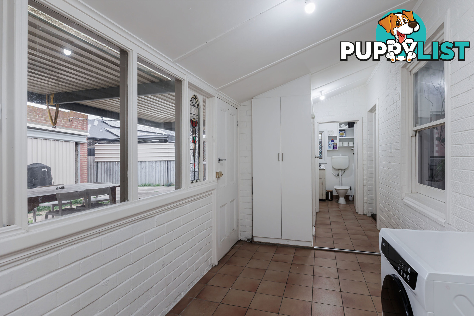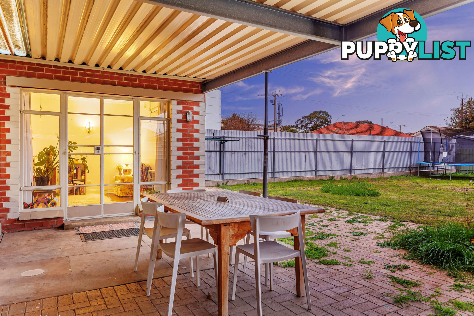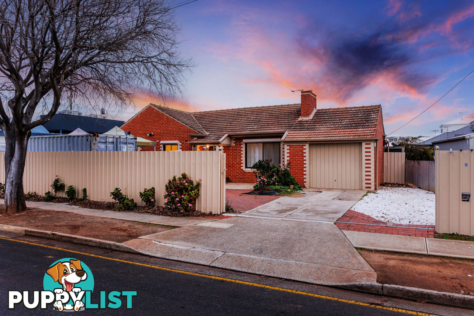2 Gardiner Avenue WARRADALE SA 5046
Auction | Saturday 16th August @ 4:15pm
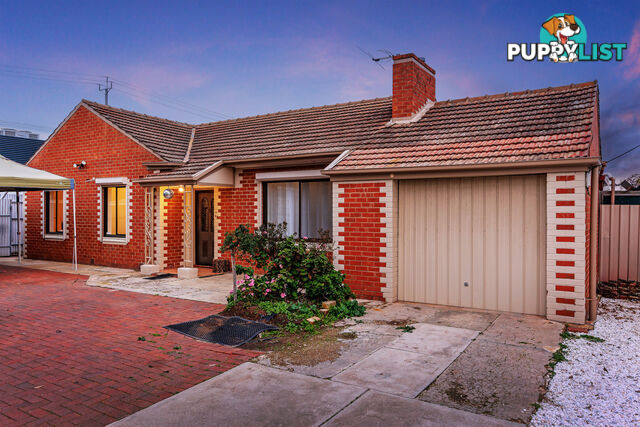
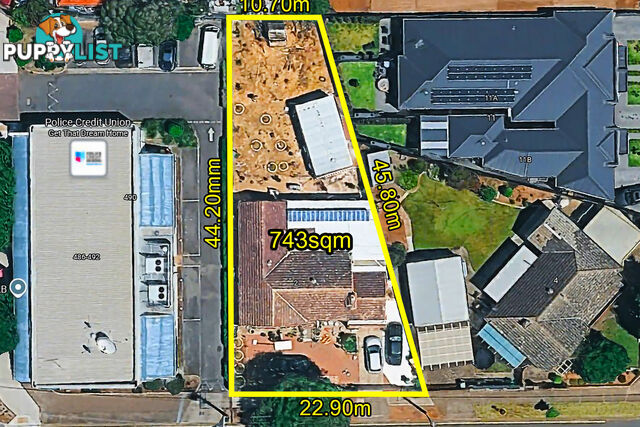
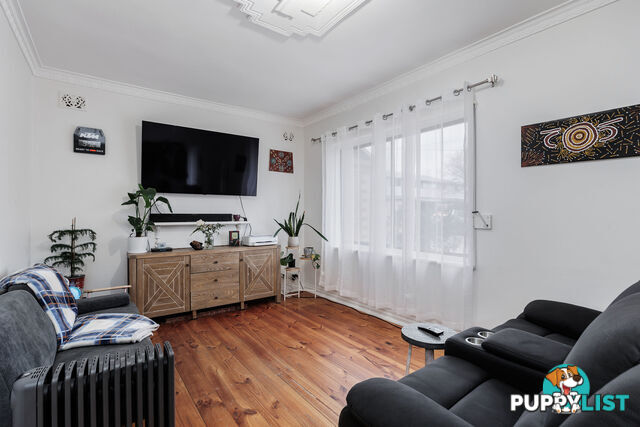
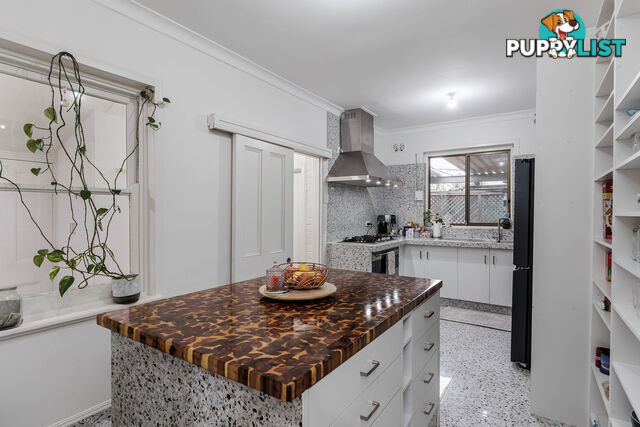
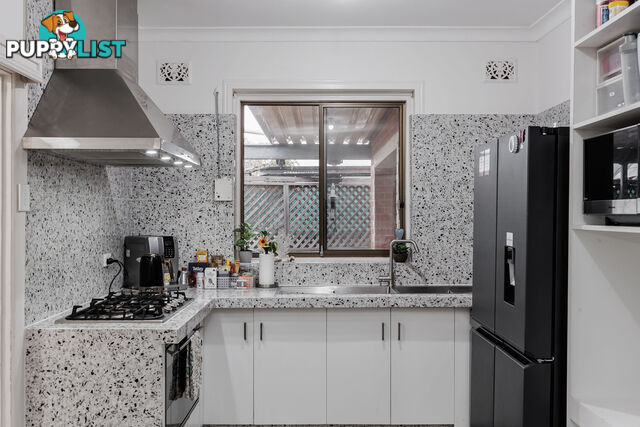
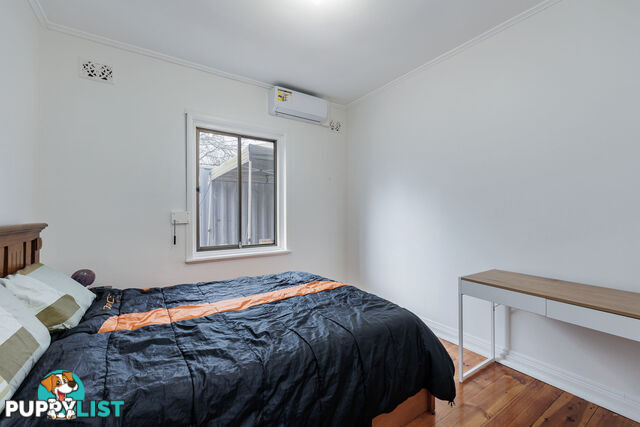
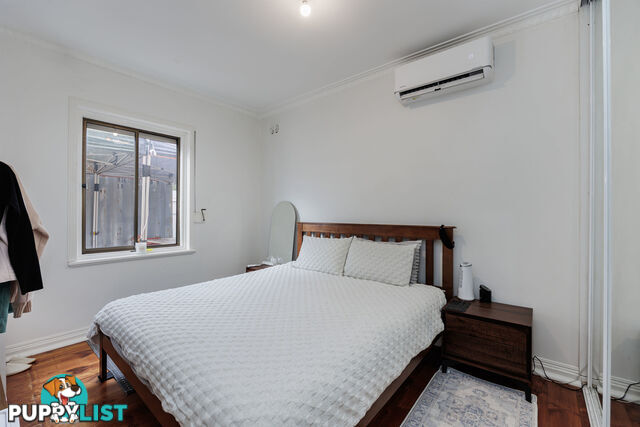
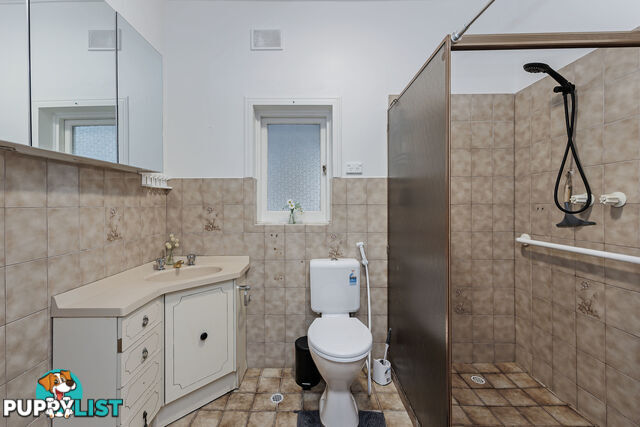
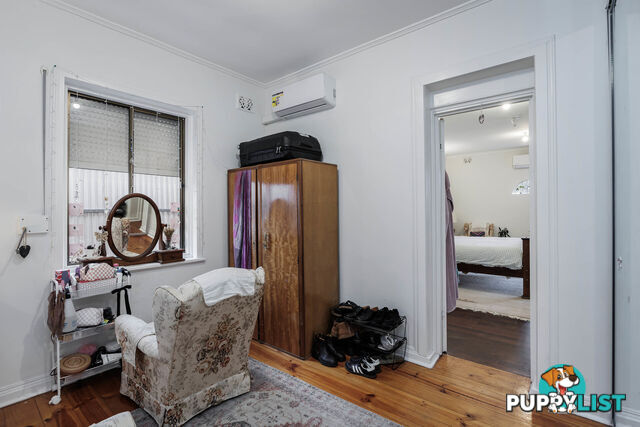
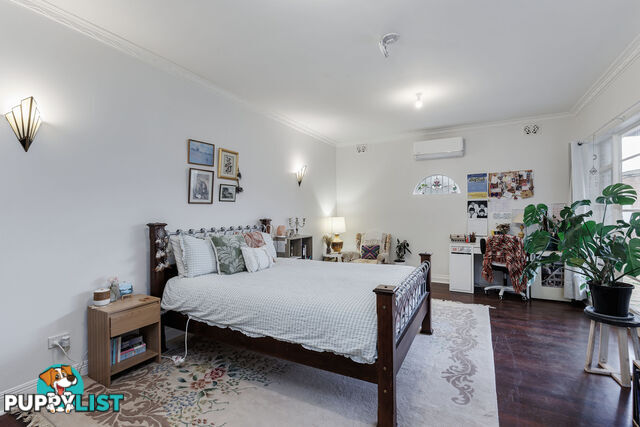
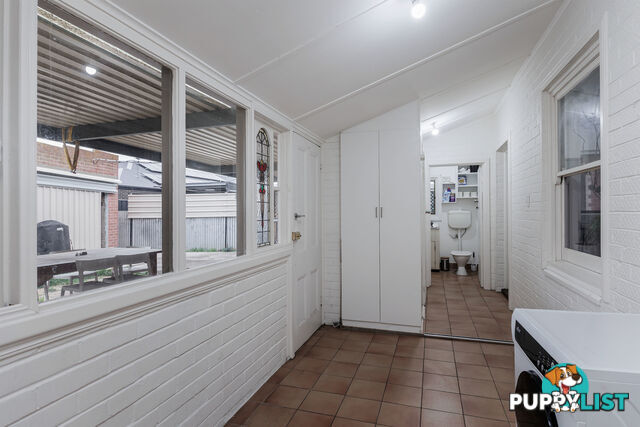
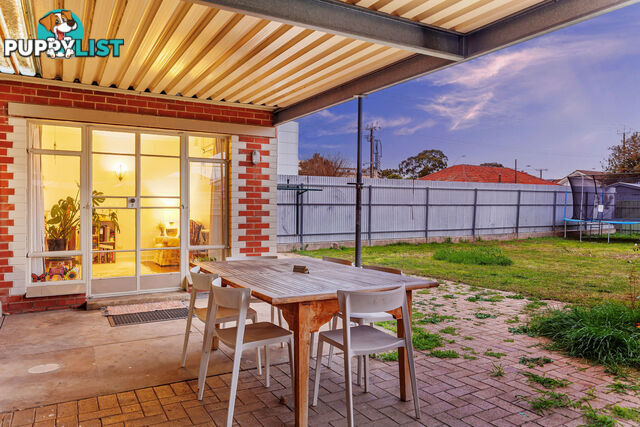
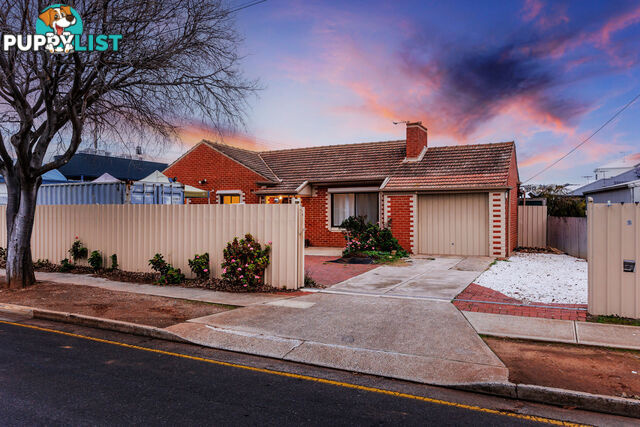













SUMMARY
Potential Plus in Sought After Locale
PROPERTY DETAILS
- Price
- Auction | Saturday 16th August @ 4:15pm
- Listing Type
- Residential For Sale
- Property Type
- House
- Bedrooms
- 4
- Bathrooms
- 1
- Method of Sale
- Auction
DESCRIPTION
Ideally situated within walking distance to Westfield Marion, this property presents an exceptional opportunity for investors/developers or those looking to build their dream home (STPC) in a sought-after and convenient location.At the front of the home, a light-filled lounge offers a warm welcome. The adjoining kitchen and meals area features ample storage and quality appliances, creating a functional space for everyday living. The layout includes four well-sized bedrooms, or three plus a study, accommodating a variety of lifestyle needs. A centrally located bathroom services the home, while a second WC is conveniently positioned in the rear laundry.
A sunroom extends to a covered outdoor entertaining area, which overlooks the expansive backyard, ideal for gatherings or relaxing while watching children and pets play in the fully fenced yard. A large workshop/garage provides valuable additional storage or workspace.
The location is second to none, with Westfield Marion just across the road, and easy access to the SA Aquatic Centre, Marion Library, and a host of local amenities all within walking distance. Surrounded by parks, playgrounds, and sporting facilities including Warradale Park Tennis Club just down the street, this home is perfectly placed for family living. The property also falls within the zones of highly regarded Brighton Primary and Secondary Schools, making it an appealing choice for growing families.
Key Features
- Sunlit lounge room at the front of the home
- Spacious kitchen and meals area with plenty of storage, gas cooktop and dishwasher
- Four bedrooms, all with split system ACs, two include built in wardrobes
- Middle bedroom could be used as a study or walk in wardrobe to main bedroom
- Central bathroom plus additional WC within the laundry
- Sunroom at the rear of the home and a large storage cupboard
- Undercover entertaining area
- Spacious backyard, plenty of room to add garden beds
- Secure fully fenced property with a sliding gate
- Ample off-street parking including a drive through garage
- Large workshop/garage in the backyard
- Roller shutters on most windows
Specifications
Title: Torrens title
Year built: c1956
Land size: 743 sqm (approx)
Site dimensions: 22.9m frontage (approx)
Council: City of Marion
Council rates: $1,874.88pa (approx)
ESL: $159.15pa (approx)
SA Water & Sewer supply: $201.78pq (approx)
Zoning: Urban Renewal Neighbourhood (URN)
STPC (Subject To Planning Consent)
All information provided including, but not limited to, the property's land size, floorplan, floor size, building age and general property description has been obtained from sources deemed reliable. However, the agent and the vendor cannot guarantee the information is accurate and the agent, and the vendor, does not accept any liability for any errors or oversights. Interested parties should make their own independent enquiries and obtain their own advice regarding the property. Should this property be scheduled for Auction, the Vendor's Statement will be available for perusal by members of the public 3 business days prior to the Auction at the Show Address, Torrensville and for 30 minutes prior to the Auction at the place which the Auction will be conducted. RLA 242629
INFORMATION
- New or Established
- Established
- Carport spaces
- 2
- Land size
- 743 sq m
