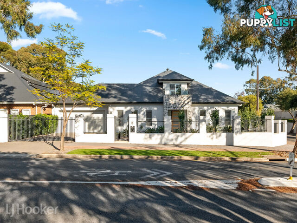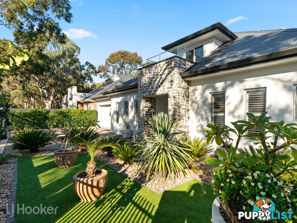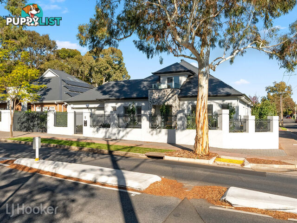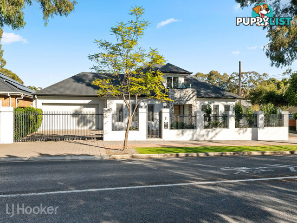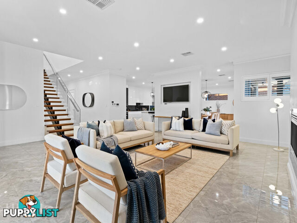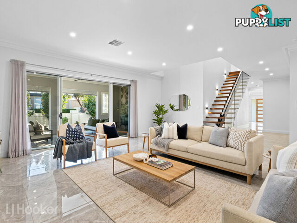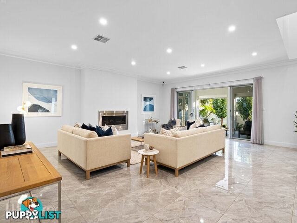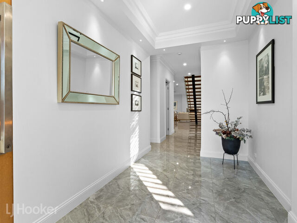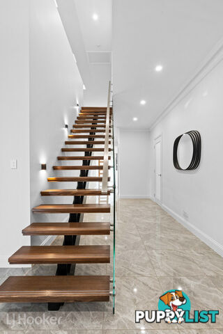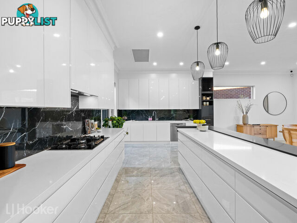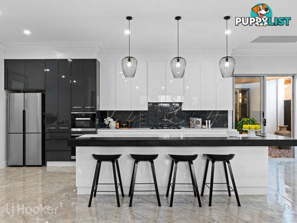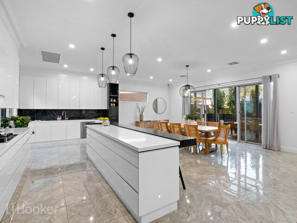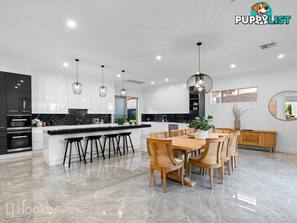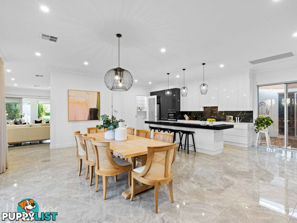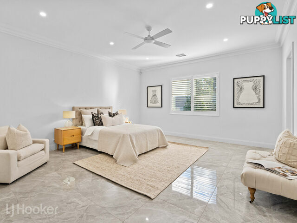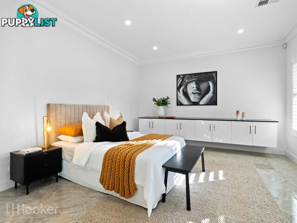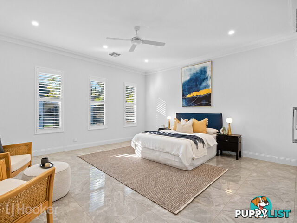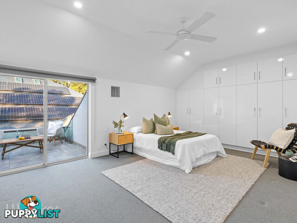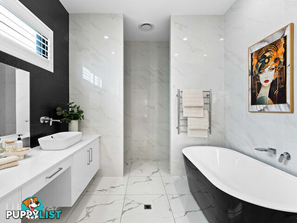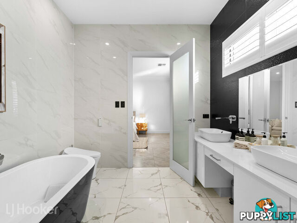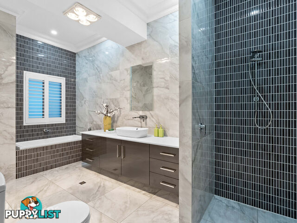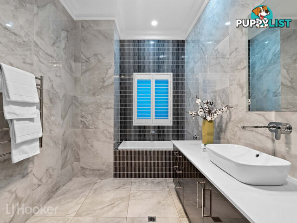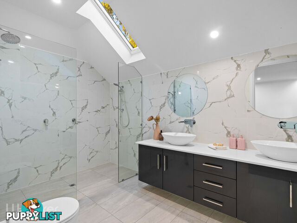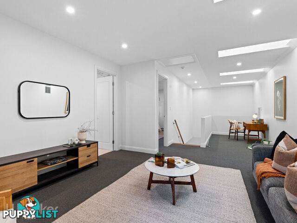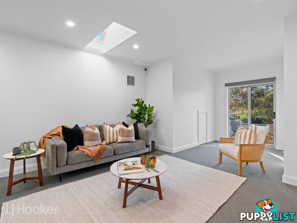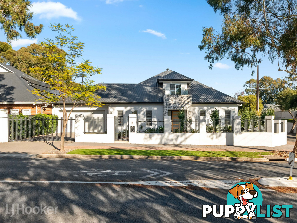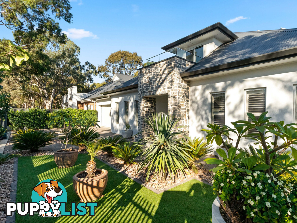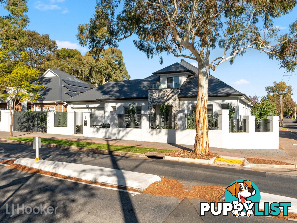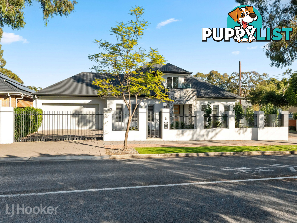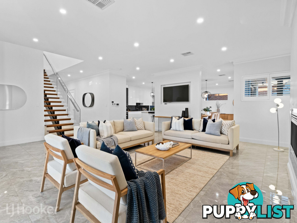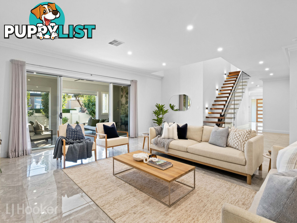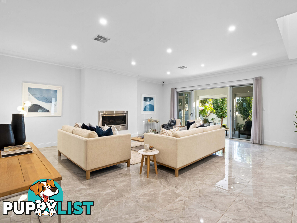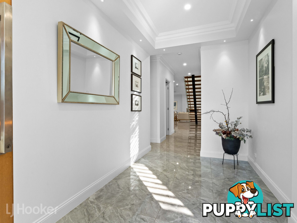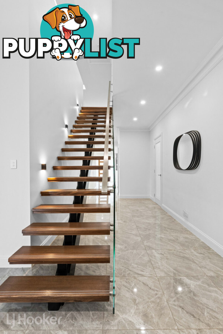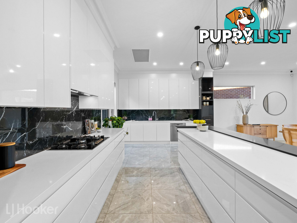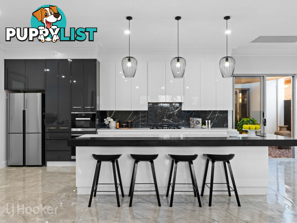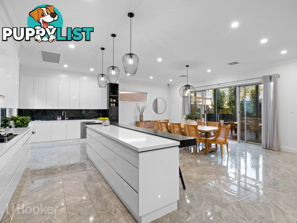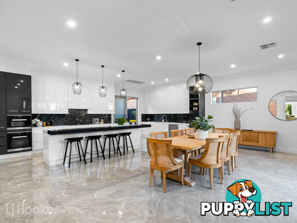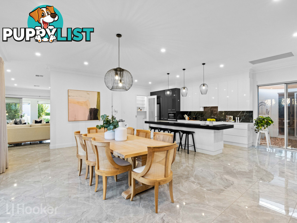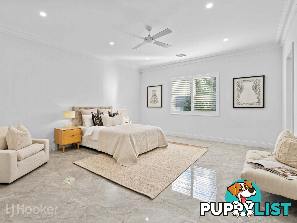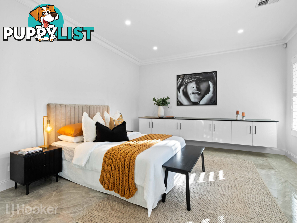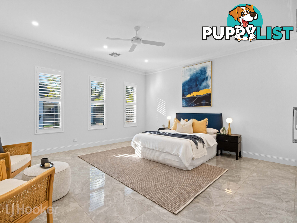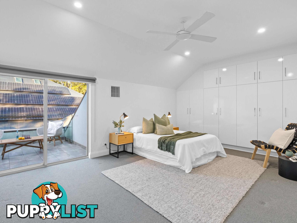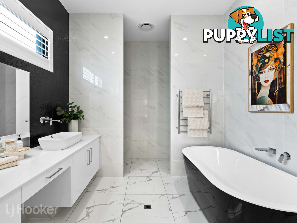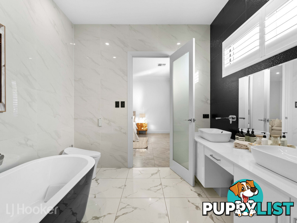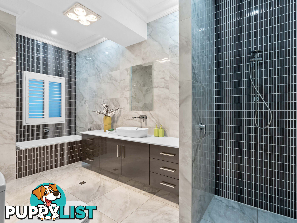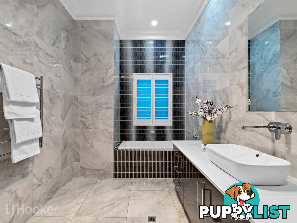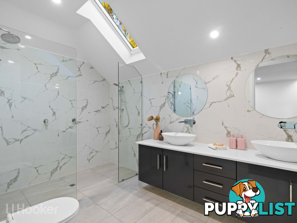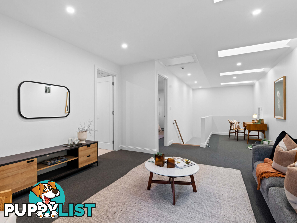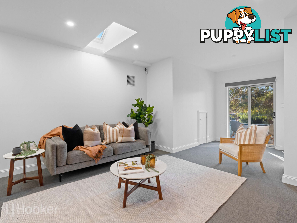SUMMARY
Architectural Luxury in Prestigious Poets Corner
DESCRIPTION
A magnificent two-storey residence that stands as a true architectural statement within the highly sought after Poets Corner of Tranmere. Designed with precision and built to exacting standards, this home offers two expansive levels of indulgent living, wrapped in a sophisticated and practical design.
Upon entering, you're greeted by soaring high ceilings and sleek, contemporary finishes that create a refined yet welcoming atmosphere. The ground floor features an enormous master bedroom suite, complete with a luxurious ensuite boasting a double vanity and an impressive walk-in dressing room. Bedroom three includes built-in robes, while bedroom four - ideal as a guest room or home office features custom built cabinetry. The main bathroom on this level is elegantly appointed, accompanied by a separate powder room for added convenience.
At the heart of the home lies the gourmet kitchen, a chef's dream with Miele appliances, stone benchtops, a walk-in pantry and a stylish breakfast bar. The kitchen flows seamlessly into the spacious meals area, which opens through sliding doors to a stunning timber deck - perfect for entertaining. The adjoining family room offers comfort and warmth with a gas log fireplace and access to the outdoor pavilion area, complete with ceiling fan and all-weather blinds, providing an exceptional space for year-round relaxation.
Upstairs, you'll find a private retreat in bedroom two, which enjoys built-in robes and balcony access. A light-filled living area with Velux skylights offers the perfect setting for entertaining, relaxing or working, complemented by a built-in study nook and a luxurious bathroom with premium finishes.
Outdoors, the low-maintenance rear garden features extensive timber decking, ideal for alfresco dining and entertaining. The remote controlled double garage includes built-in storage and opens directly to a central courtyard, adding a sense of openness and connectivity to the home.
Additional features:
Solar panels
Electric front gates
Security system
Ceiling fans
Ducted reverse cycle air conditioning
The Gums Reserve is at your doorstep and enjoy easy access to elite private schools including Pembroke, Rostrevor College and St Peters Girls School. Spoilt for choice with numerous shopping options nearby including The Parade, Firle and Marden Shopping Centres.
Set on a 727sqm (approx) allotment, this home combines cutting-edge design with everyday comfort in one of the most exclusive addresses in the eastern suburbs.
This is a rare opportunity to secure a truly special home in one of Tranmere's finest pockets.
Purchasing this property as an investment? Talk with Kirsty Clark from our PM team and see why our Property Management department is #1 amongst all the LJ Hooker offices Worldwide.
** All information provided has been obtained from sources we believe to be accurate, however, we cannot guarantee the information is accurate and we accept no liability for any errors or omissions (including but not limited to a property's land size, floor plans and size, building age and condition). Interested parties should make their own enquiries and obtain their own legal advice.
RLA 61345 RLA 282965 RLA 231015Australia,
32 Shakespeare Avenue,
TRANMERE,
SA,
5073
32 Shakespeare Avenue TRANMERE SA 5073A magnificent two-storey residence that stands as a true architectural statement within the highly sought after Poets Corner of Tranmere. Designed with precision and built to exacting standards, this home offers two expansive levels of indulgent living, wrapped in a sophisticated and practical design.
Upon entering, you're greeted by soaring high ceilings and sleek, contemporary finishes that create a refined yet welcoming atmosphere. The ground floor features an enormous master bedroom suite, complete with a luxurious ensuite boasting a double vanity and an impressive walk-in dressing room. Bedroom three includes built-in robes, while bedroom four - ideal as a guest room or home office features custom built cabinetry. The main bathroom on this level is elegantly appointed, accompanied by a separate powder room for added convenience.
At the heart of the home lies the gourmet kitchen, a chef's dream with Miele appliances, stone benchtops, a walk-in pantry and a stylish breakfast bar. The kitchen flows seamlessly into the spacious meals area, which opens through sliding doors to a stunning timber deck - perfect for entertaining. The adjoining family room offers comfort and warmth with a gas log fireplace and access to the outdoor pavilion area, complete with ceiling fan and all-weather blinds, providing an exceptional space for year-round relaxation.
Upstairs, you'll find a private retreat in bedroom two, which enjoys built-in robes and balcony access. A light-filled living area with Velux skylights offers the perfect setting for entertaining, relaxing or working, complemented by a built-in study nook and a luxurious bathroom with premium finishes.
Outdoors, the low-maintenance rear garden features extensive timber decking, ideal for alfresco dining and entertaining. The remote controlled double garage includes built-in storage and opens directly to a central courtyard, adding a sense of openness and connectivity to the home.
Additional features:
Solar panels
Electric front gates
Security system
Ceiling fans
Ducted reverse cycle air conditioning
The Gums Reserve is at your doorstep and enjoy easy access to elite private schools including Pembroke, Rostrevor College and St Peters Girls School. Spoilt for choice with numerous shopping options nearby including The Parade, Firle and Marden Shopping Centres.
Set on a 727sqm (approx) allotment, this home combines cutting-edge design with everyday comfort in one of the most exclusive addresses in the eastern suburbs.
This is a rare opportunity to secure a truly special home in one of Tranmere's finest pockets.
Purchasing this property as an investment? Talk with Kirsty Clark from our PM team and see why our Property Management department is #1 amongst all the LJ Hooker offices Worldwide.
** All information provided has been obtained from sources we believe to be accurate, however, we cannot guarantee the information is accurate and we accept no liability for any errors or omissions (including but not limited to a property's land size, floor plans and size, building age and condition). Interested parties should make their own enquiries and obtain their own legal advice.
RLA 61345 RLA 282965 RLA 231015Residence For SaleHouse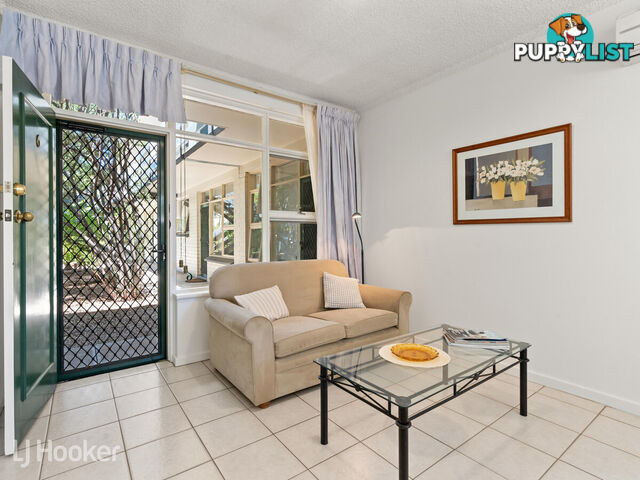 10
106/7 Wakefield Street KENT TOWN SA 5067
$430
Furnished Unit in Ideal Location$430
(per week)
More than 1 month ago
KENT TOWN
,
SA
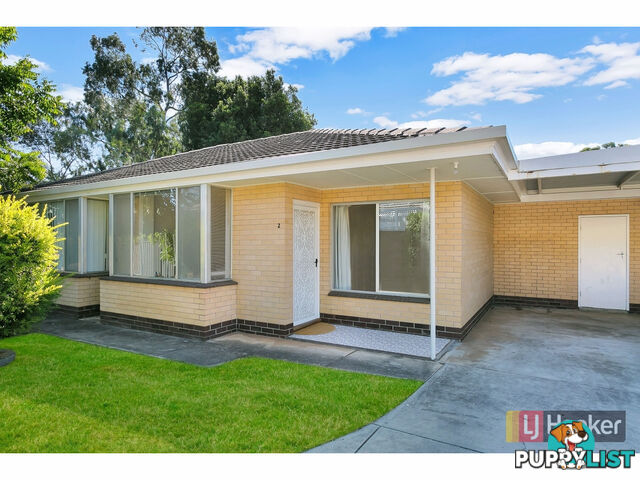 21
212/8 East Terrace KENSINGTON GARDENS SA 5068
Under Contract
Cute As a ButtonFor Sale
More than 1 month ago
KENSINGTON GARDENS
,
SA
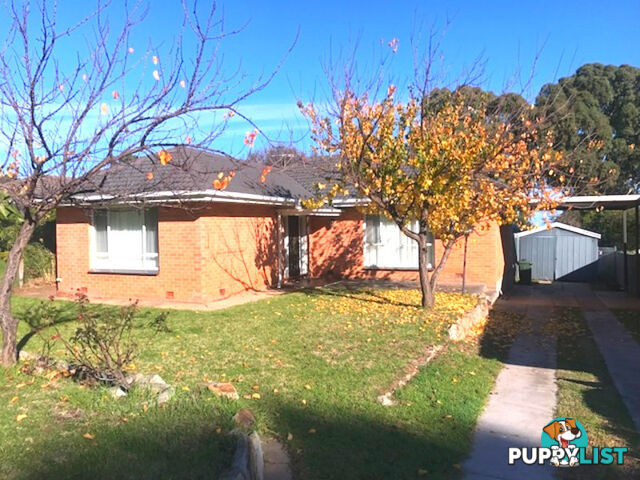 7
710 Sandra Avenue ROSTREVOR SA 5073
$420 p/week
RENOVATED DELIGHT$420
(per week)
More than 1 month ago
ROSTREVOR
,
SA
YOU MAY ALSO LIKE
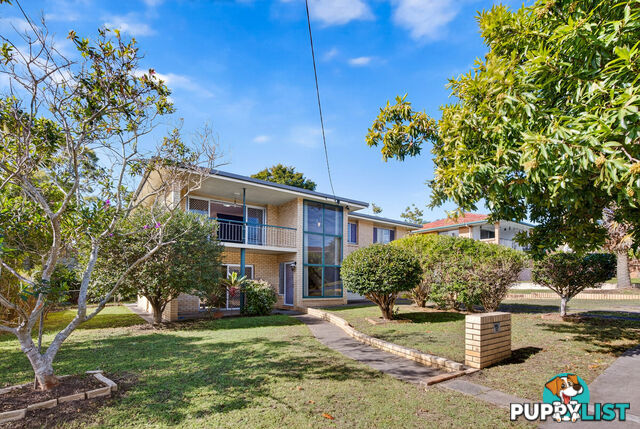 16
1653 Kildonan Street ASPLEY QLD 4034
For Sale Now
Spacious Two Storey Brick Renovator - Entry Level PriceFor Sale
5 hours ago
ASPLEY
,
QLD
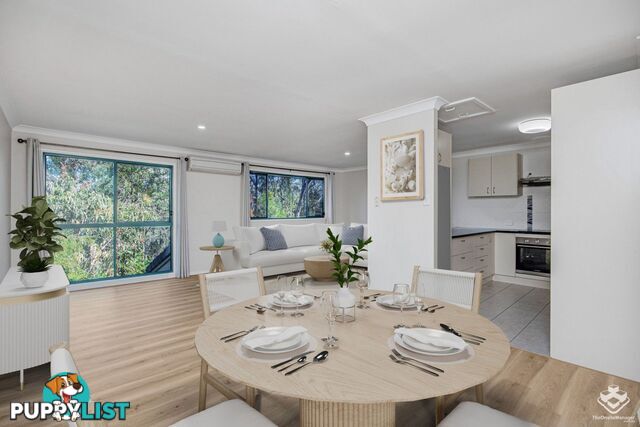 15
15ID:21158531 6 Crestridge Crescent Oxenford QLD 4210
Just listed, contact Agent!
Stylish Townhouse In Gated ComplexContact Agent
8 hours ago
Oxenford
,
QLD
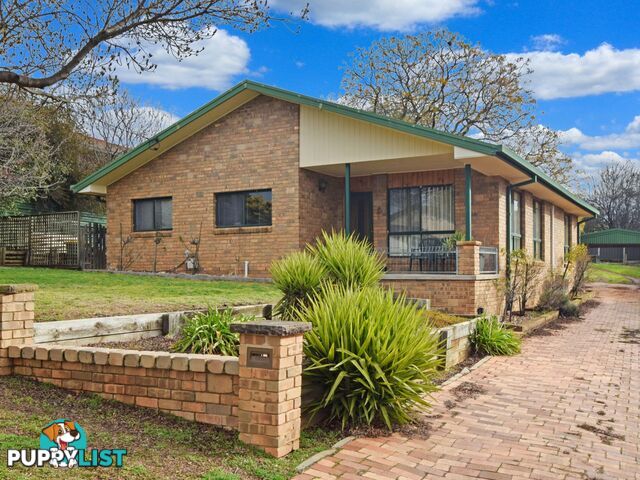 15
1533 Cowper Street YOUNG NSW 2594
$539,000
Located In One Of The Most Sought After Streets Young Has To OfferFor Sale
9 hours ago
YOUNG
,
NSW
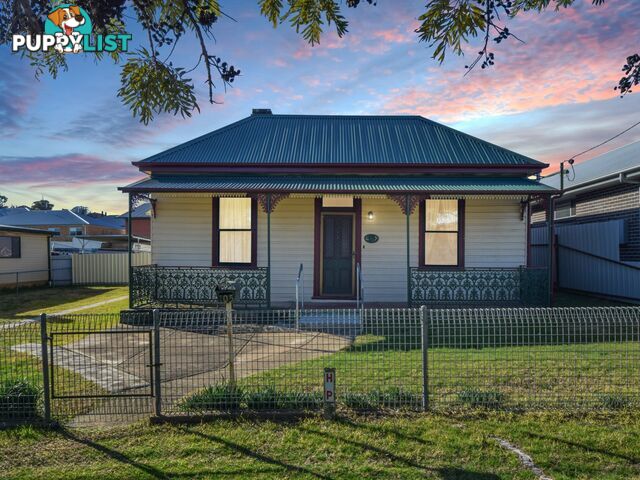 20
20105 Nasmyth Street YOUNG NSW 2594
$485,000
4 Bedroom Home On a 1012m2* Allotment With A Great ShedFor Sale
10 hours ago
YOUNG
,
NSW
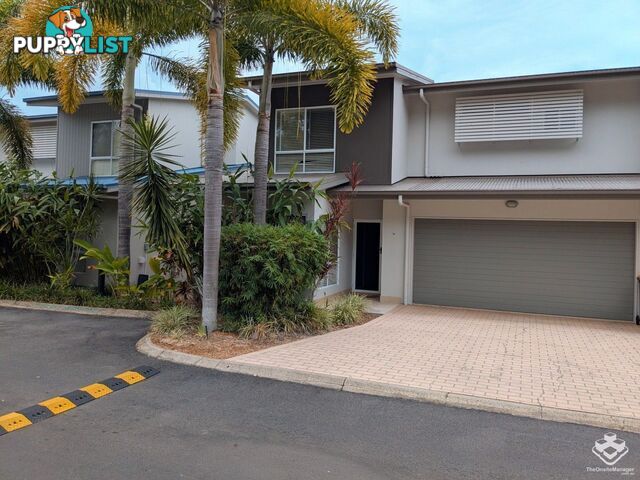 4
4ID:21147212 71 Elizabeth Street Urangan QLD 4655
Please Contact Agent
COMING SOON- SPACIOUS TOWNHOUSE IN FABULOUS LOCATION OFFERING COASTAL LIFESTYLEContact Agent
10 hours ago
Urangan
,
QLD
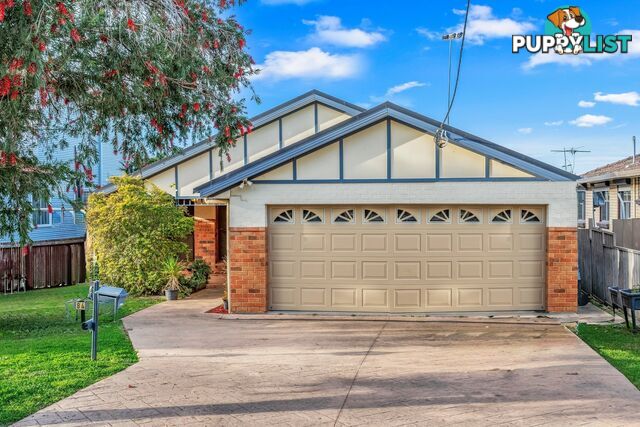 19
1984 Church Street CESSNOCK NSW 2325
$850,000 to $900,000
WHEN SIZE MATTERS!For Sale
12 hours ago
CESSNOCK
,
NSW
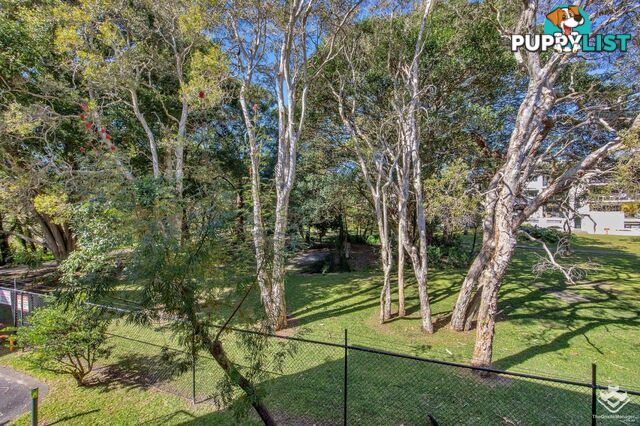 13
13ID:21158297 527 Gold Coast Highway Tugun QLD 4224
Offers over $880,000
Beachside Investment or beautiful homeContact Agent
Yesterday
Tugun
,
QLD
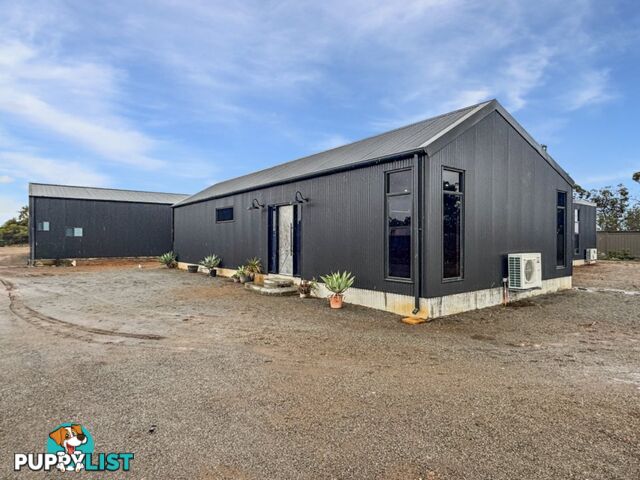 25
25635 Wolfram Lane BROKEN HILL NSW 2880
$925,000
Unrivaled. Unconventional. Unfortgettable.For Sale
Yesterday
BROKEN HILL
,
NSW
