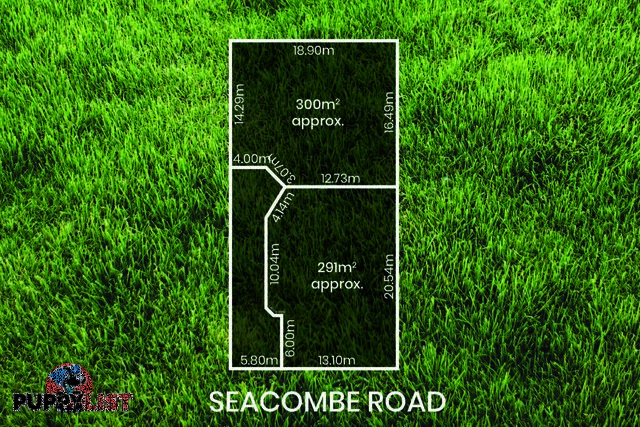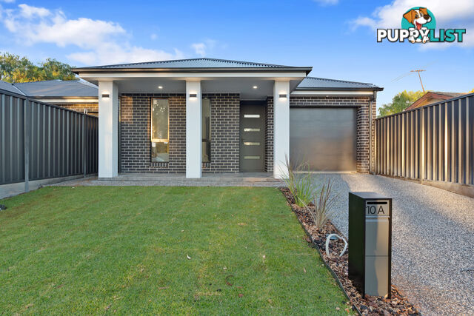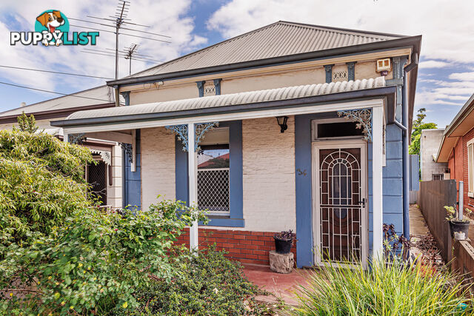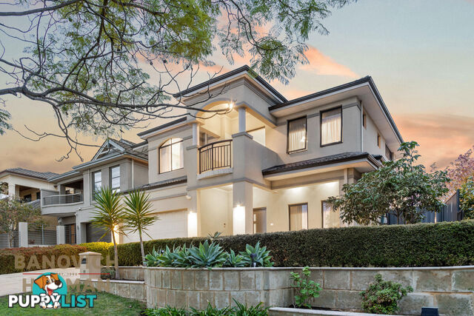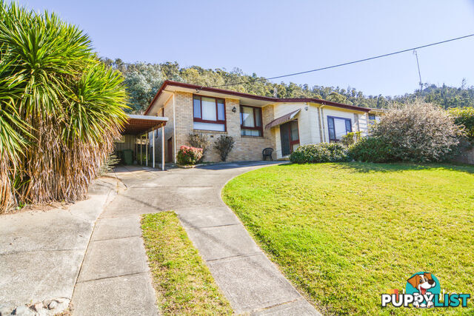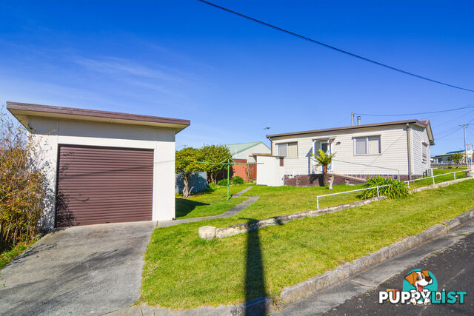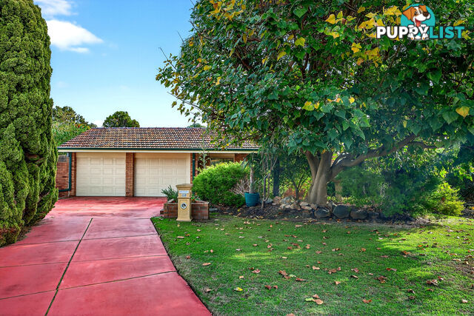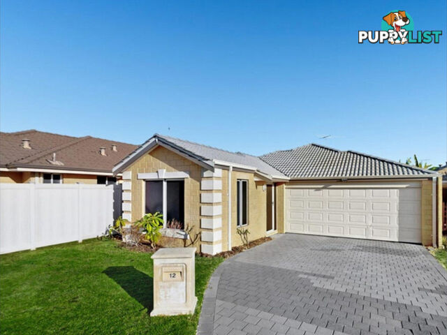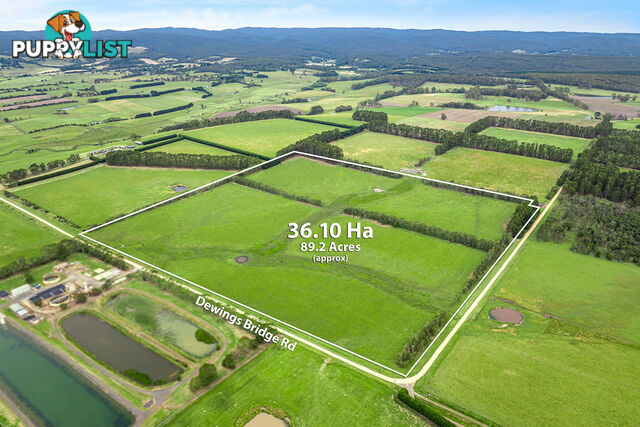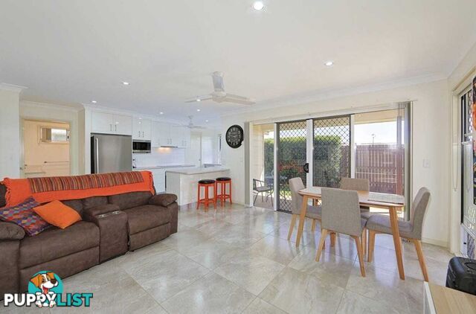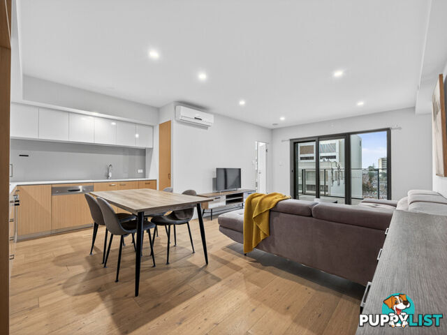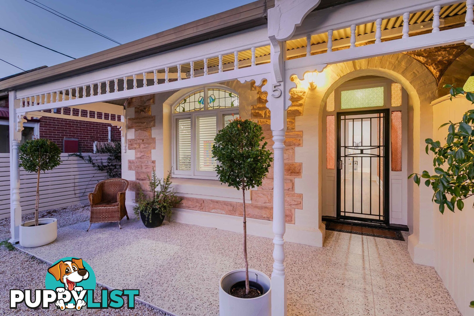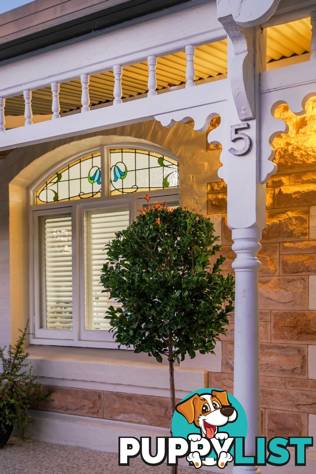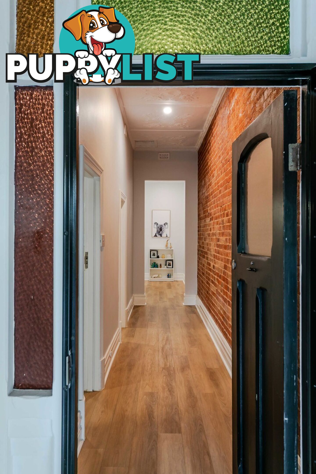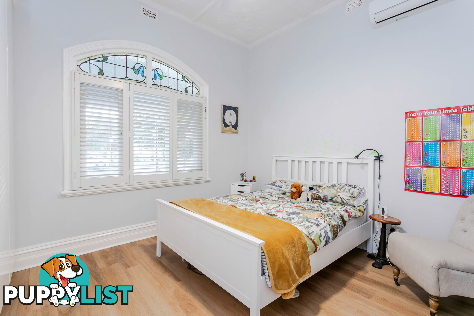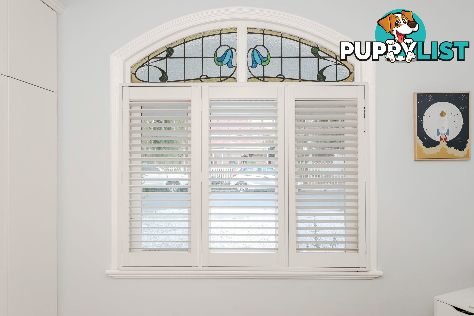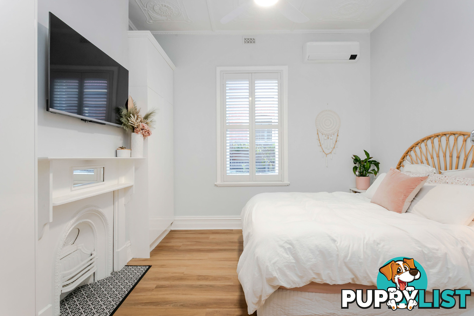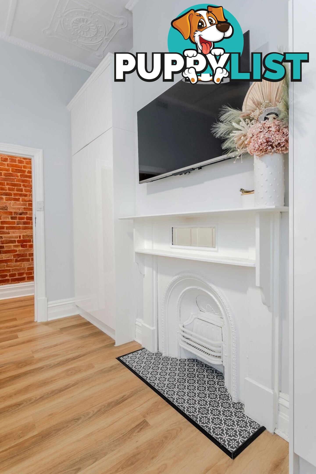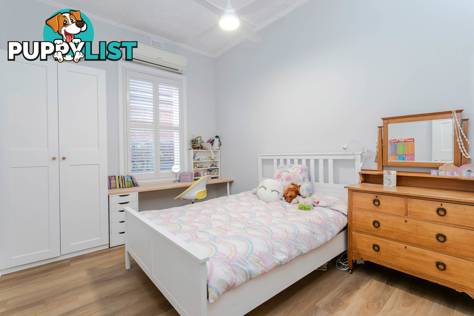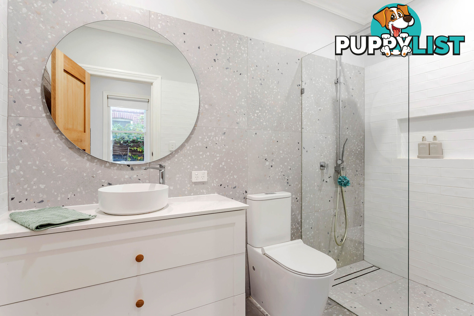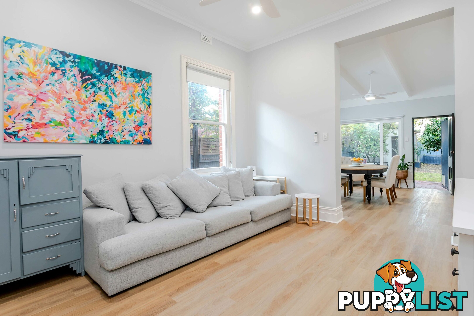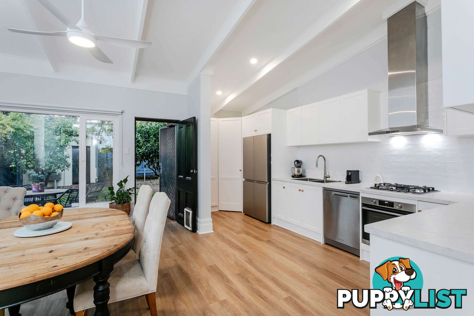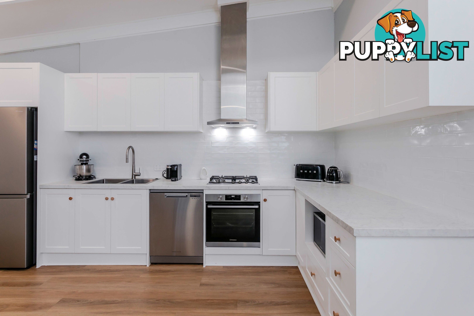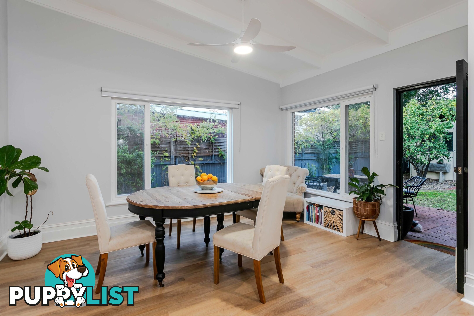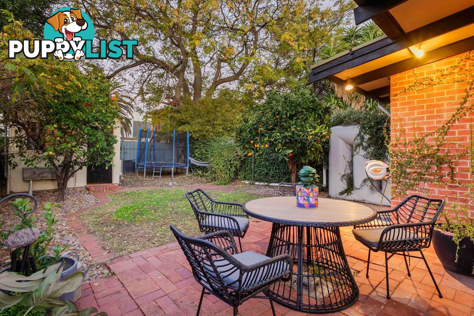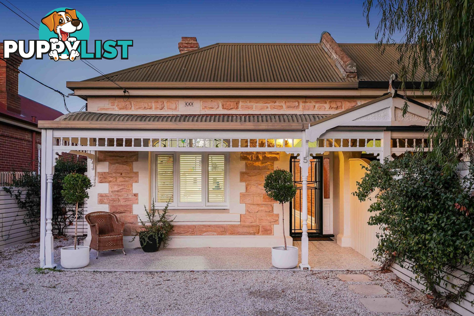5 Oakington Street TORRENSVILLE SA 5031
Auction | Sunday 6th July @ 10:30am
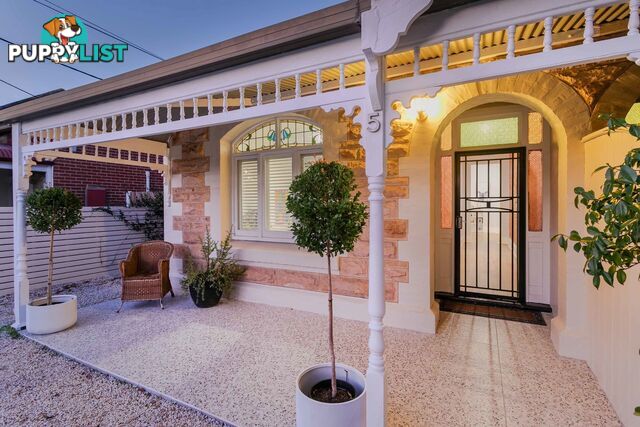
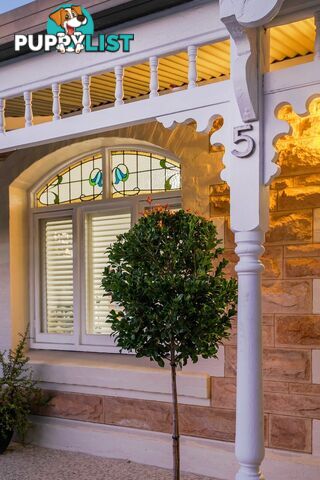
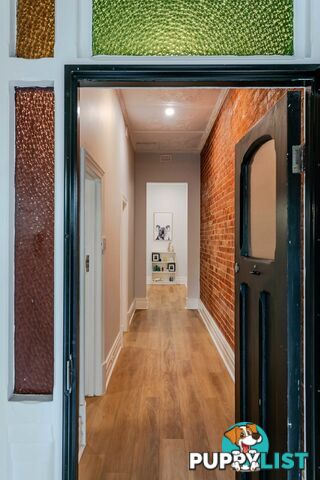
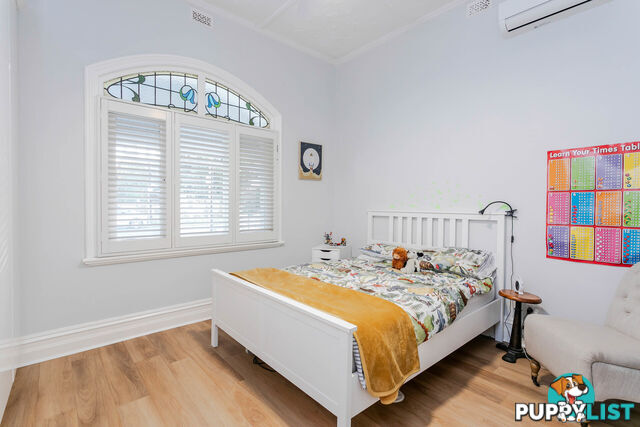
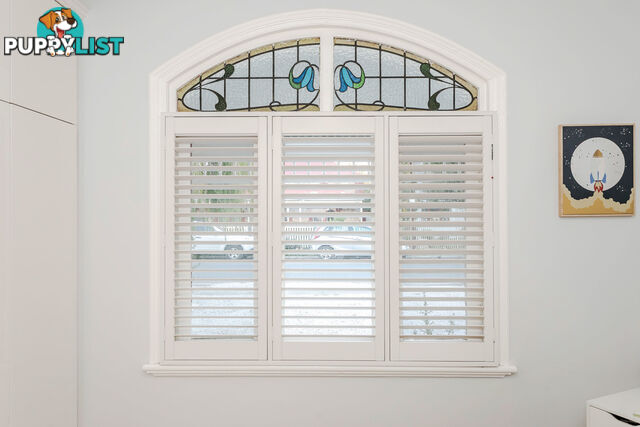
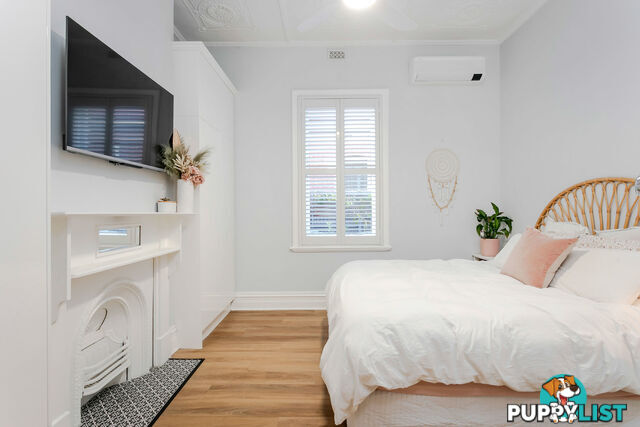
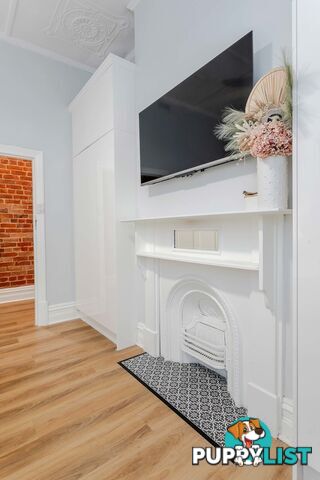
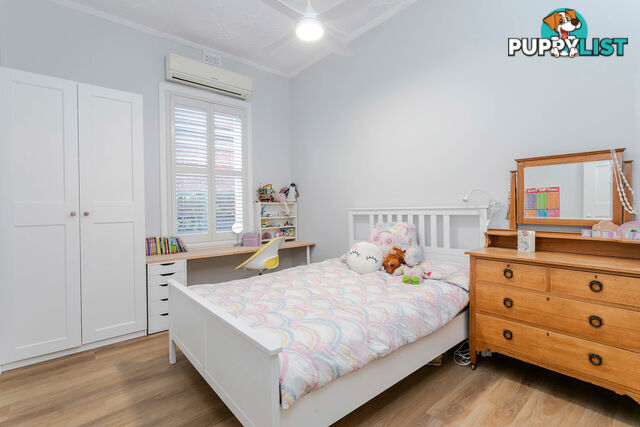
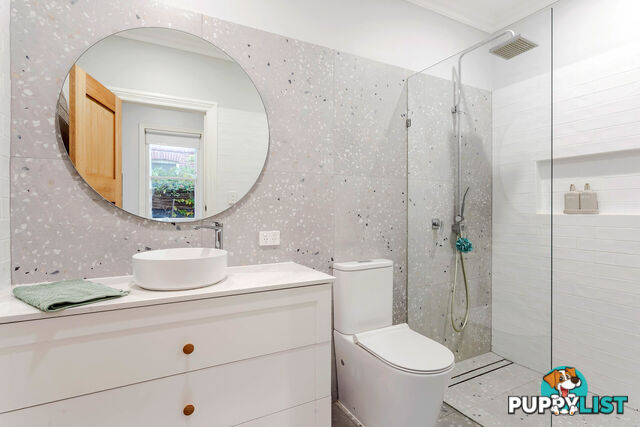
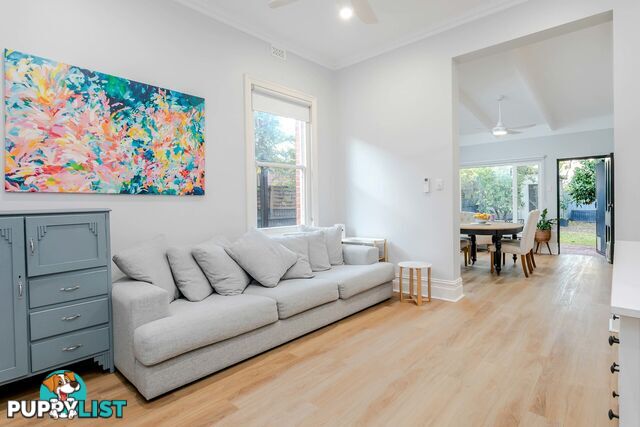
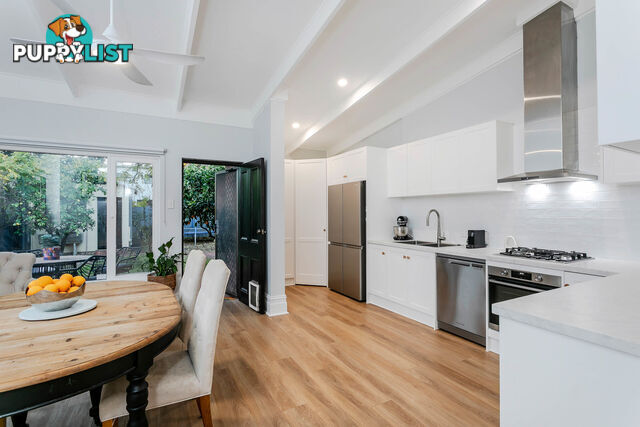

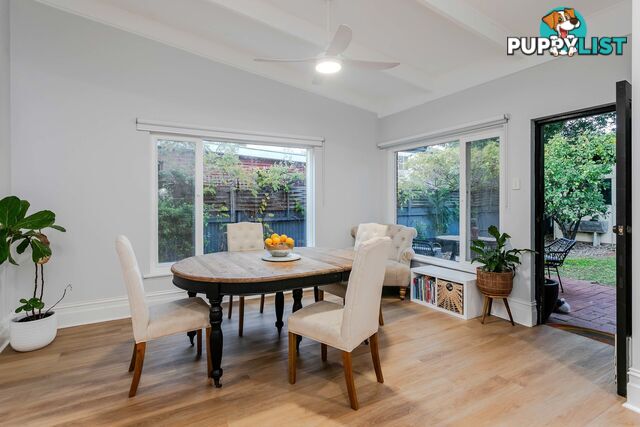
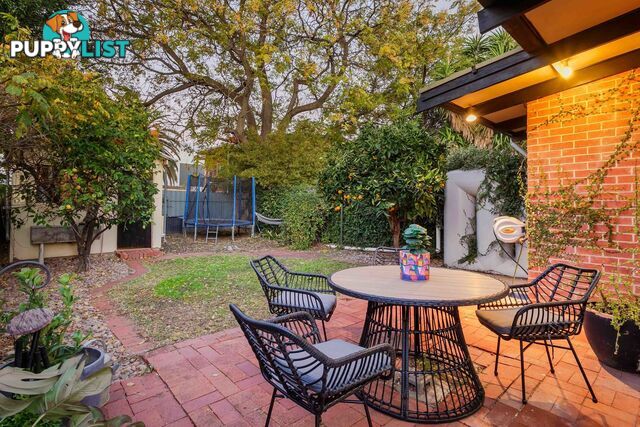
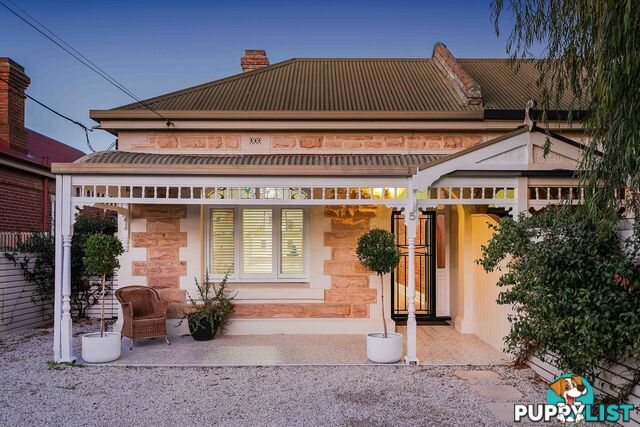















SUMMARY
c1900s Charm with an Evolutionary Renovation
PROPERTY DETAILS
- Price
- Auction | Sunday 6th July @ 10:30am
- Listing Type
- Residential For Sale
- Property Type
- House
- Bedrooms
- 3
- Bathrooms
- 1
- Method of Sale
- Auction
DESCRIPTION
This renovated c1900 sandstone home blends heritage charm with fresh, minimal interiors and a backyard built to escape. Just minutes from the city, it�s the perfect mix of character and lifestyle for couples or young families.Behind a new bullnose veranda leads to fresh, light and inviting interiors for a couple or young family � and the modernized and extended c1900 canvas is immaculate minimalism guaranteed to please.
As you step inside, you're welcomed by a striking brick feature wall and elegant pressed ceilings. At the front of the home, all three bedrooms are equipped with split system air conditioners, ceiling fans, built-in storage, and charming ornate fireplaces.
The centrally located bathroom has been tastefully renovated to include ample storage and a modern walk-in shower.
The lounge room provides a warm and inviting space to relax with family or entertain guests, complete with a split system air conditioner and ceiling fan for comfort throughout the year. Moving further into the home, the meals area and kitchen enjoy views of the backyard. Thoughtfully updated with functionality in mind, the kitchen features generous bench and cupboard space, a 4-burner gas cooktop, and a dishwasher.
Outside, the backyard offers both privacy and potential � ideal for entertaining, family time, or cultivating a sustainable garden. A small shed is perfect for storage or use as a potting shed. Off-street parking is also available.
Ideally positioned just a short walk from Henley Beach Road, this location provides effortless access to your morning coffee, a laid-back dinner, or a quick trip into the CBD. Alternatively, head west to relax at Henley Square and enjoy the beautiful nearby beaches. The area is perfect for families, with local parks and well-regarded schools such as Torrensville Primary and Underdale High close by.
Key Features
- All three bedrooms include ceiling fans, AC and built-in storage
- Lounge room includes an AC and ceiling fan
- Renovated kitchen offers quality appliances and plenty of bench and storage space
- Meals area with windows overlooking the back yard
- Updated bathroom centrally located within the home
- European laundry
- Rear yard with plenty of potential, includes a small shed and a rain water tank
- Off-street parking available
Specifications
Title: Torrens Title
Year built: c1900
Land size: 295sqm (approx)
Council: City of West Torrens
Council rates: $1,428.80pa (approx)
ESL: $154.25pa (approx)
SA Water & Sewer supply: TBC
All information provided including, but not limited to, the property's land size, floorplan, floor size, building age and general property description has been obtained from sources deemed reliable. However, the agent and the vendor cannot guarantee the information is accurate and the agent, and the vendor, does not accept any liability for any errors or oversights. Interested parties should make their own independent enquiries and obtain their own advice regarding the property. Should this property be scheduled for Auction, the Vendor's Statement will be available for perusal by members of the public 3 business days prior to the Auction at the Show Address, Torrensville and for 30 minutes prior to the Auction at the place which the Auction will be conducted. RLA 242629
INFORMATION
- New or Established
- Established
- Carport spaces
- 2
- Land size
- 295 sq m
