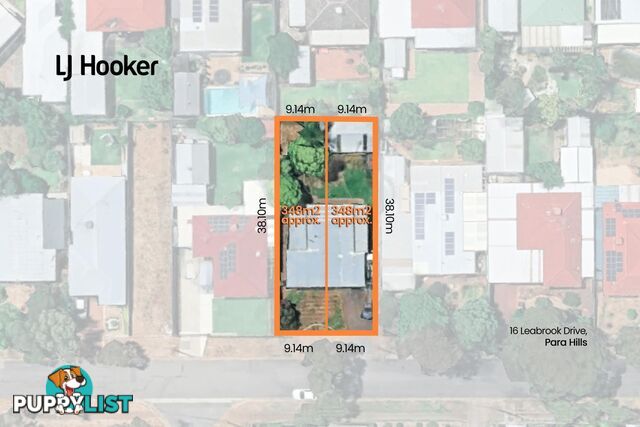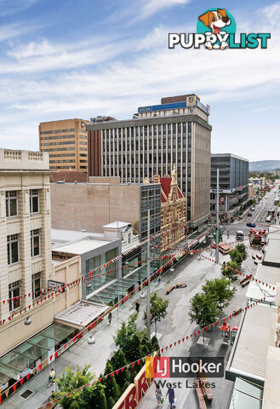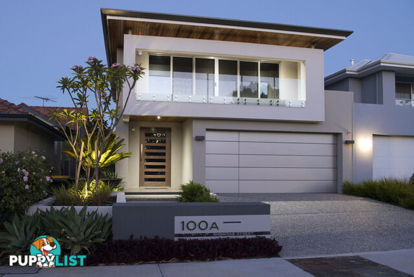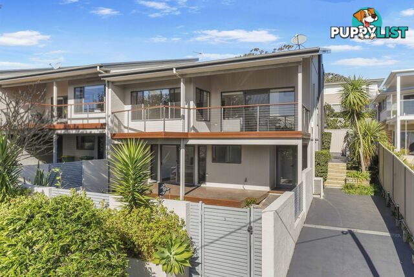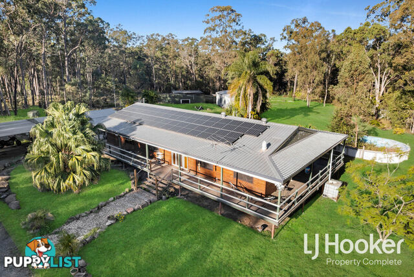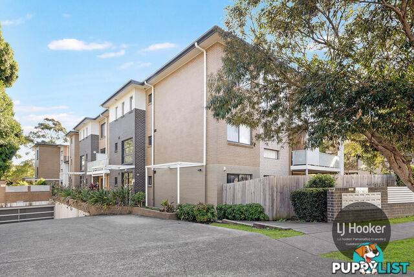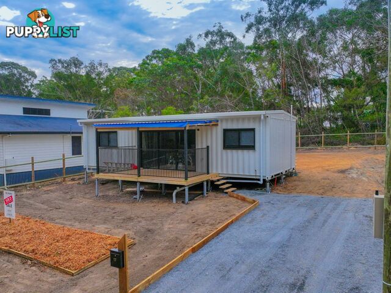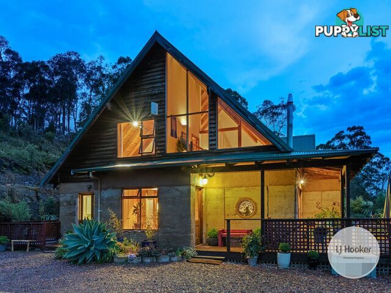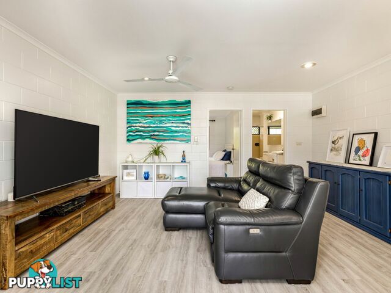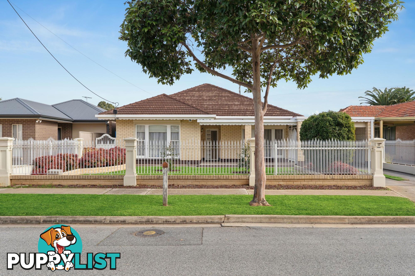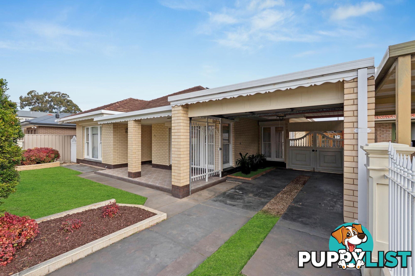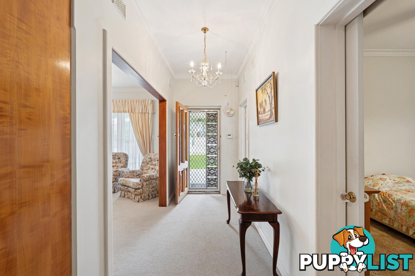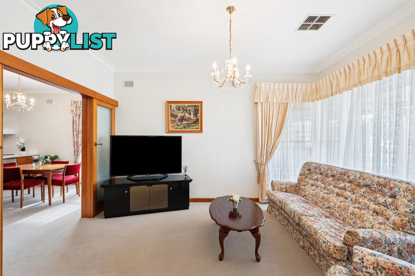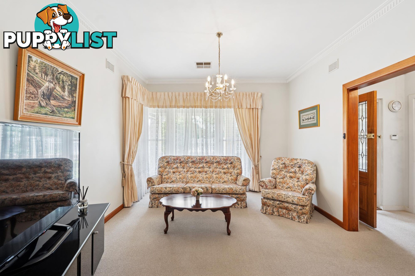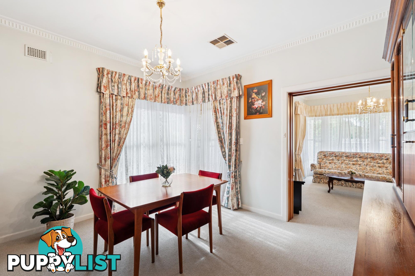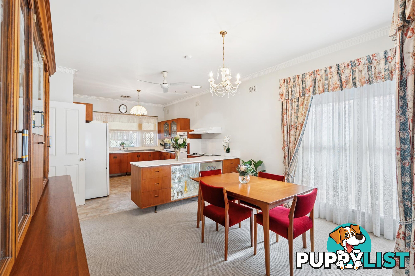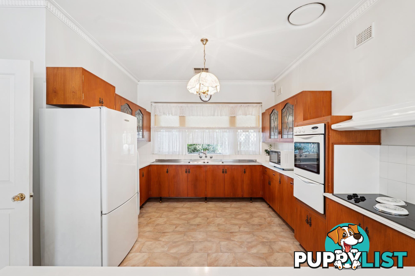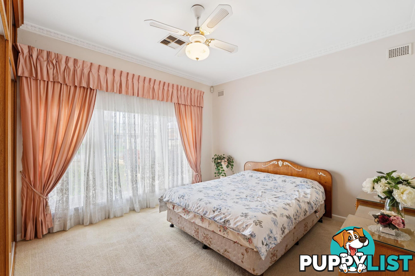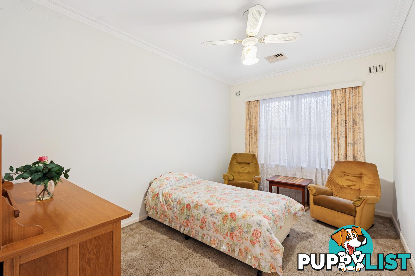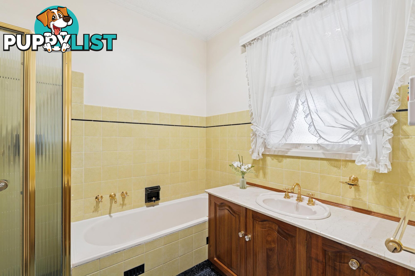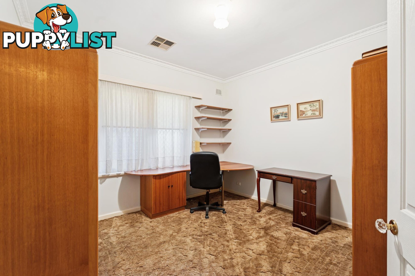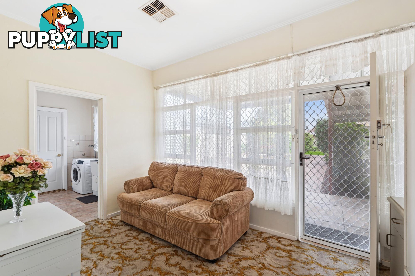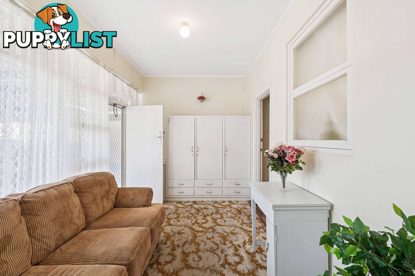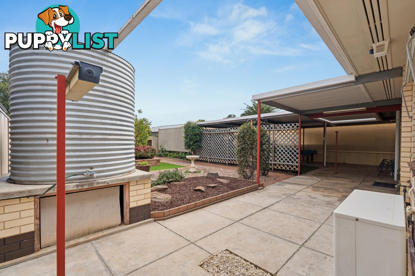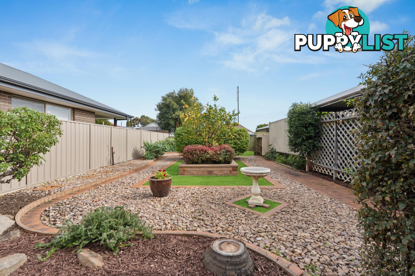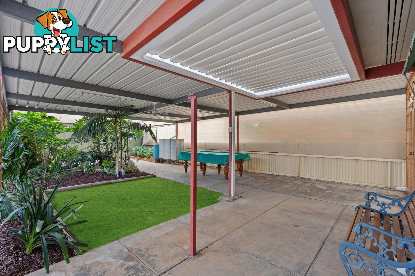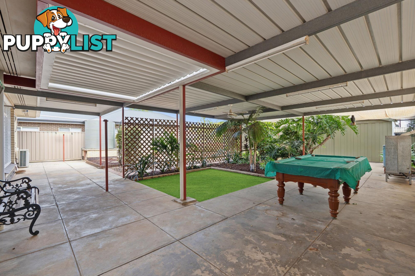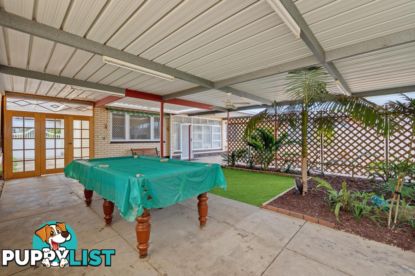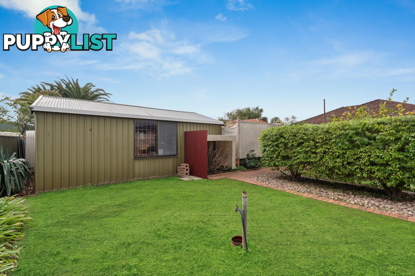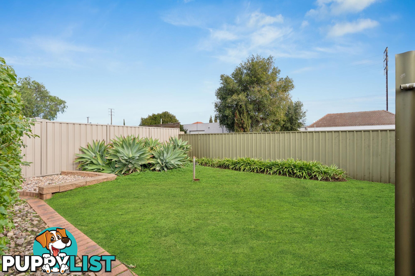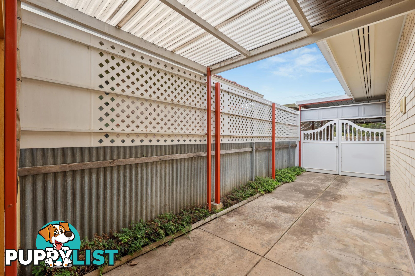22 Albert Street SEATON SA 5023
Auction Sat 2nd Aug at 11am
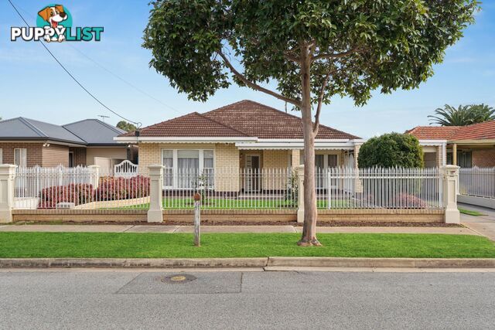
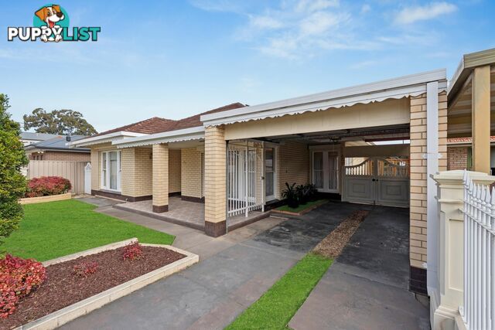
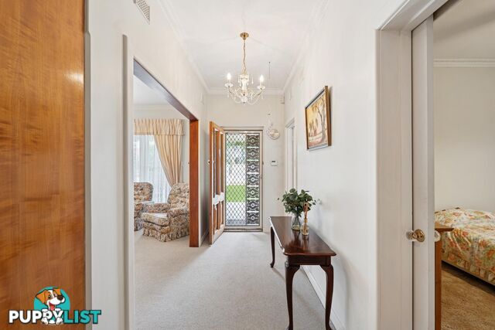
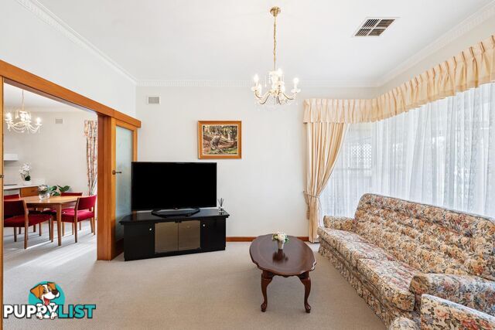
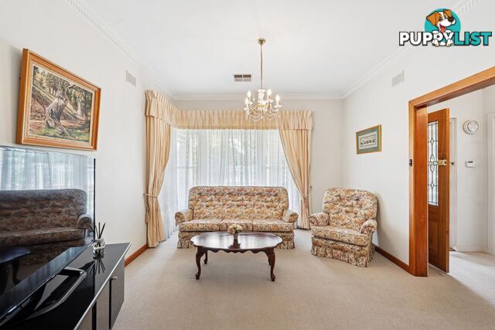
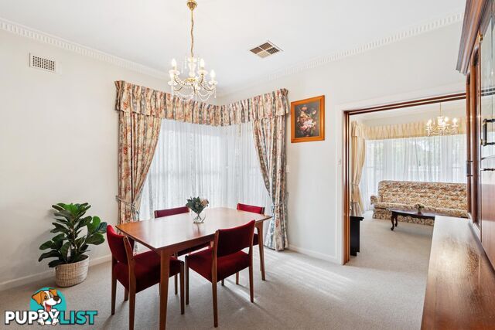
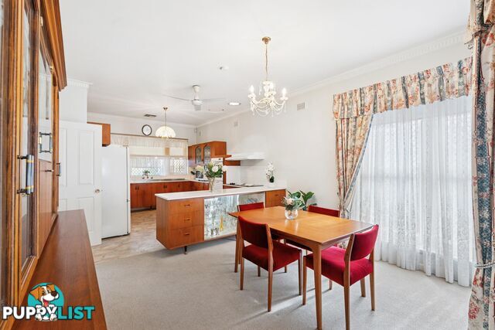
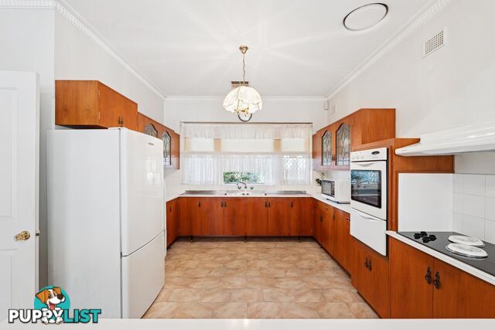
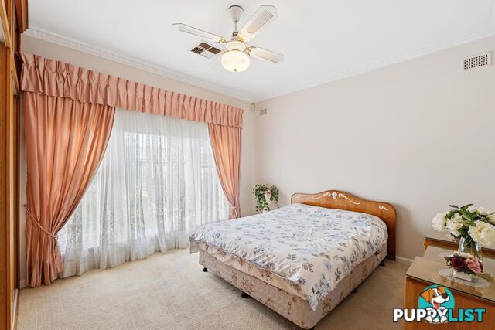
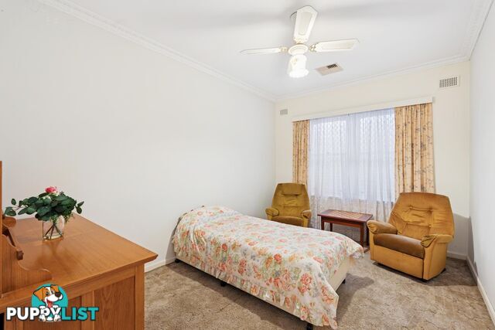
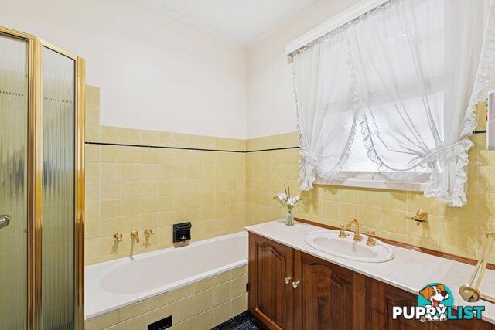
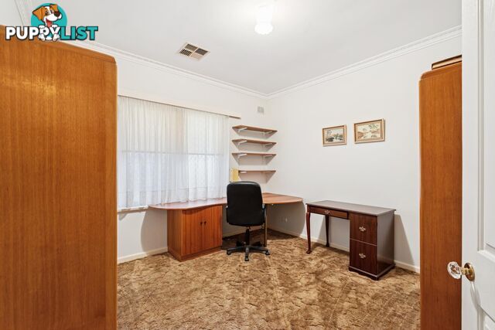
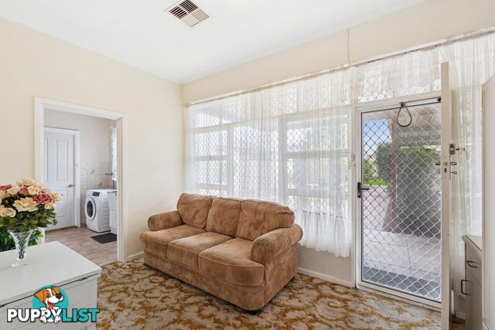
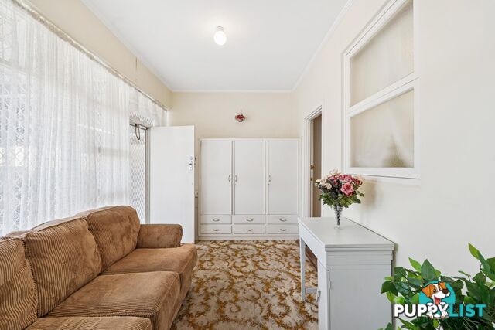
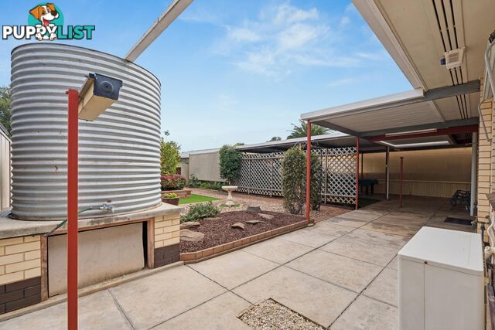
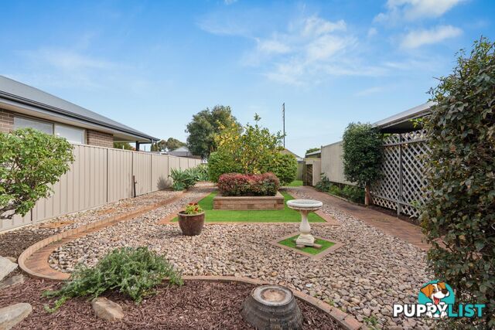
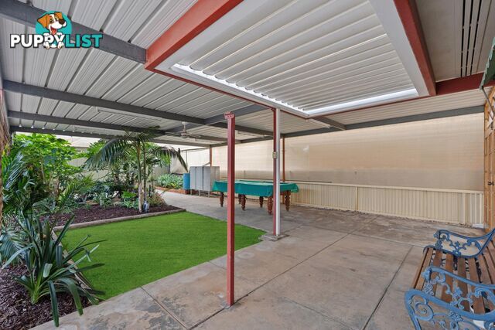
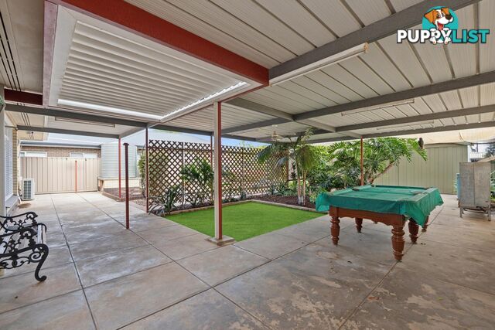
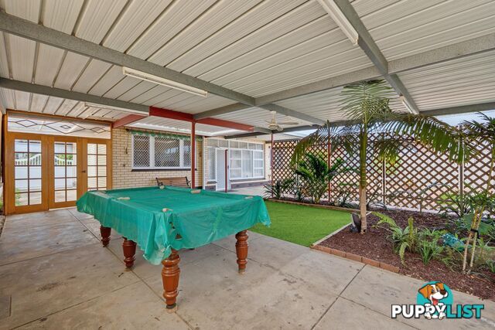
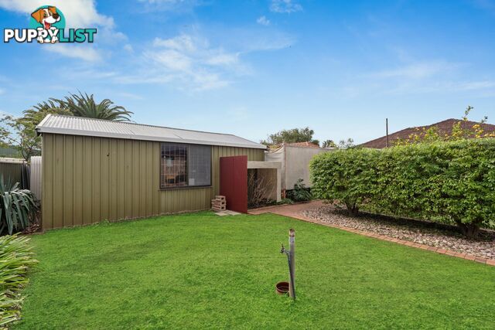
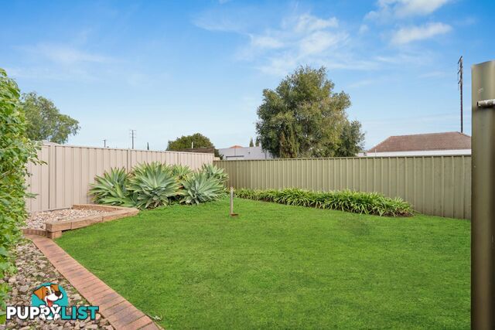
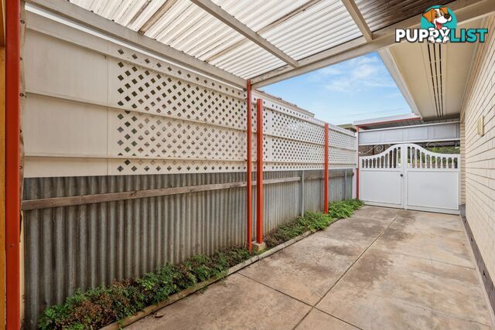






















SUMMARY
Timeless Charm, Generous Allotment & Endless Potential in a Prime Location
PROPERTY DETAILS
- Price
- Auction Sat 2nd Aug at 11am
- Listing Type
- Residential For Sale
- Property Type
- House
- Bedrooms
- 3
- Bathrooms
- 1
- Method of Sale
- Auction
DESCRIPTION
Auction Location: On SiteLovingly cared for by its original owner, this charming and meticulously maintained family home offers generous proportions, timeless features, and an enviable position on a 730m� (approx.) allotment in the heart of Seaton. Perfect for young couples, families of all sizes, or those seeking a solid home with scope to enhance or redevelop.
With a warm and inviting street presence behind a character fence, this home offers all the space and flexibility you'd expect of its era, paired with practical features for easy everyday living.
The home's generous floorplan centres around a spacious open-plan kitchen and dining area, complete with abundant cupboard storage, expansive bench space, a double sink, electric cooktop, wall oven, breakfast bar, and a charming built-in display cabinet to the dining space. A separate lounge room to the front provides a peaceful retreat, complete with classic window treatments, plush carpets, and decorative ceiling details.
All three bedrooms are well-proportioned and feature ceiling fans, with the master enjoying the benefit of a built-in robe, and bedroom three offering fitted shelving and a built-in desk-ideal as a home office or study space.
The immaculate original bathroom features a stone-topped vanity, built-in bath, and separate shower, while a separate toilet is positioned conveniently adjacent to the well-appointed laundry. The laundry offers generous bench space and storage, ensuring practicality for everyday living.
Completing the interior is a light-filled sunroom, offering additional space for hobbies, relaxation, or storage. From here, step directly outside to the established rear yard where neatly maintained gardens, a lawn area, citrus trees, and a covered vergola provide the perfect setting for entertaining or simply enjoying the outdoors.
Features You'll Love:
- One-owner home, lovingly maintained throughout
- Three spacious bedrooms with ceiling fans; built-in robe to master
- Bedroom three with shelving and built-in desk
- Separate lounge with elegant chandeliers and plush carpets
- Open-plan kitchen and dining area with breakfast bar
- Ample cupboard storage, electric cooktop, wall oven, and double sink
- Original bathroom with stone-top vanity, bath, and shower
- Separate toilet off the laundry
- Spacious laundry with ample bench space and storage
- Versatile sunroom with direct access to the rear yard
- Covered outdoor entertaining
- Drive-through driveway to undercover parking and large rear shed
- Roller shutters to front windows, roller blinds to rear
- Solar panels for energy efficiency
- Ducted reverse cycle air conditioning for year-round comfort
- Beautifully maintained gardens with lawn, citrus trees, and established beds
Perfectly positioned near Seaton Park Primary School, local shops, Westfield West Lakes, public transport, and the coastline, this is a location that offers convenience, lifestyle, and long-term value. Grange and Tennyson beaches, golf courses, and cafes are all within easy reach, while the CBD is a straightforward commute.
For further details, please contact Rosemary Auricchio on Reveal Phone or Levi Proude 0434 277 315
Disclaimer:
Any prospective purchaser should not rely solely on 3rd party information providers to confirm the details of this property or land and are advised to enquire directly with the agent in order to review the certificate of title and local government details provided with the completed Form 1 vendor statement. All land sizes quoted are an approximation only and at the purchaser�s discretion to confirm. All information contained herein is gathered from sources we consider to be reliable. However, we cannot guarantee or give any warranty about the information provided. Interested parties must solely rely on their own enquiries. RLA 175322
INFORMATION
- New or Established
- Established
- Carport spaces
- 3
- Land size
- 720 sq m
