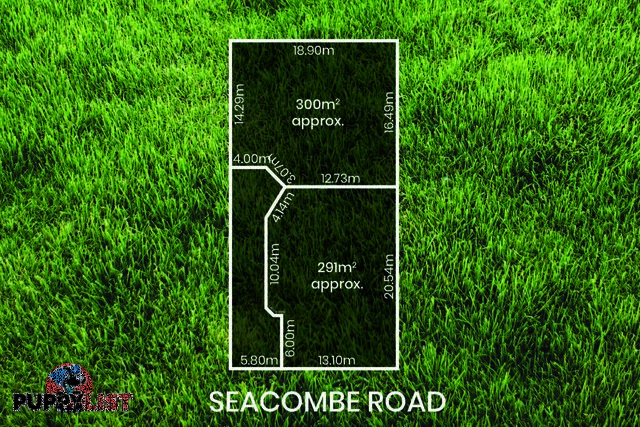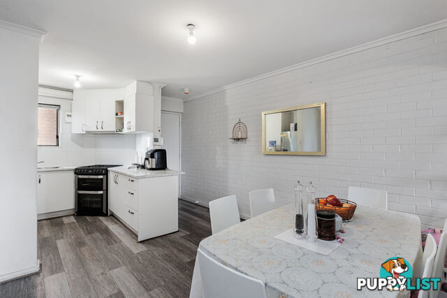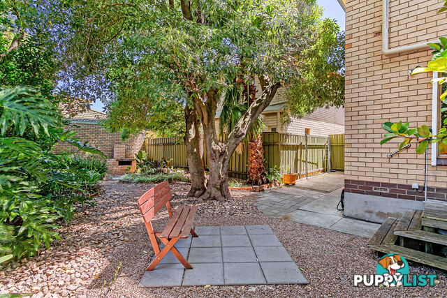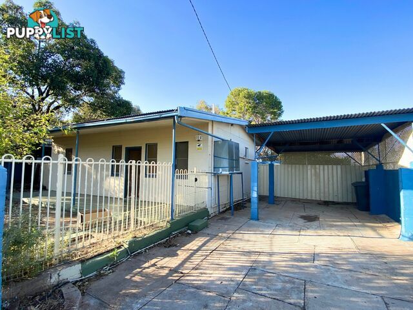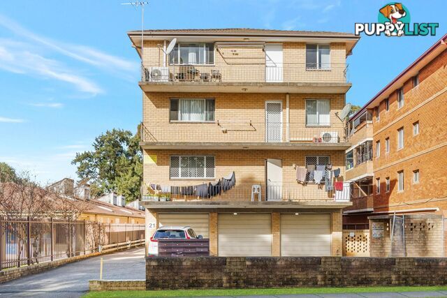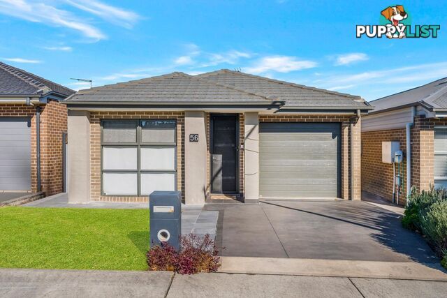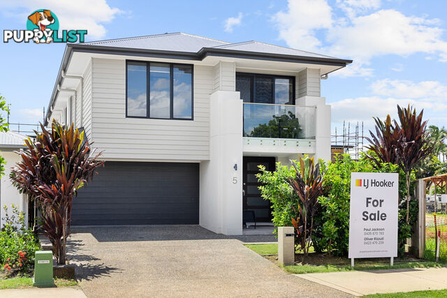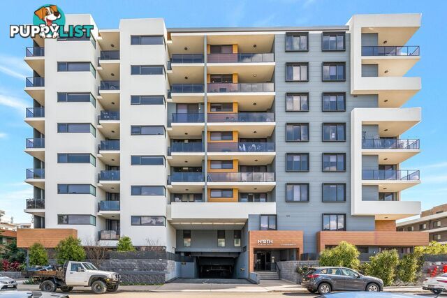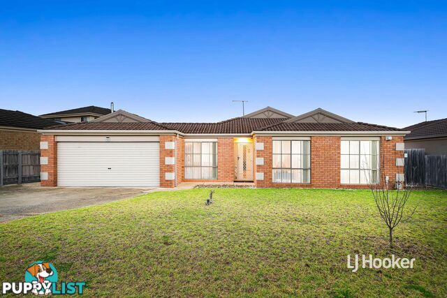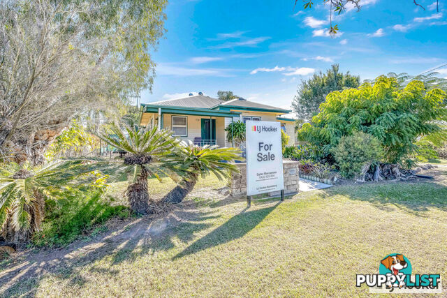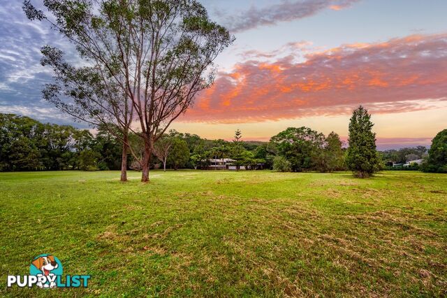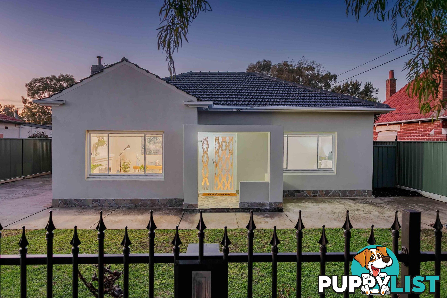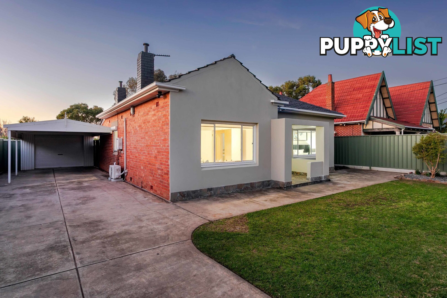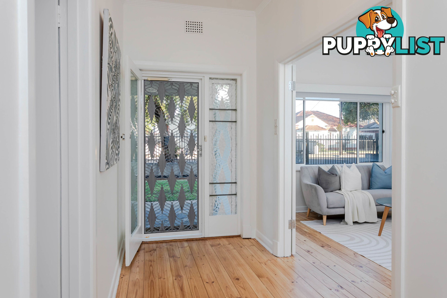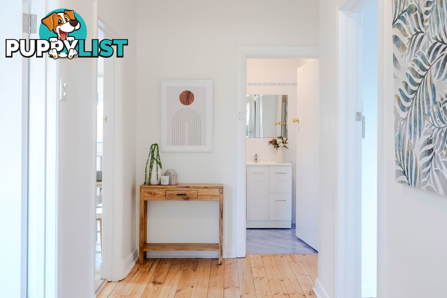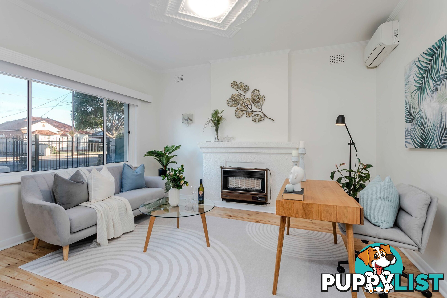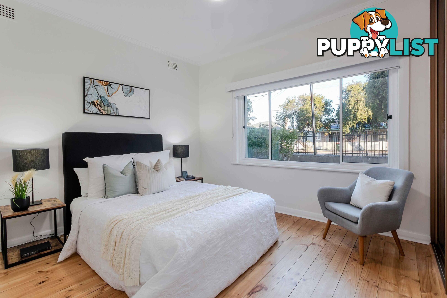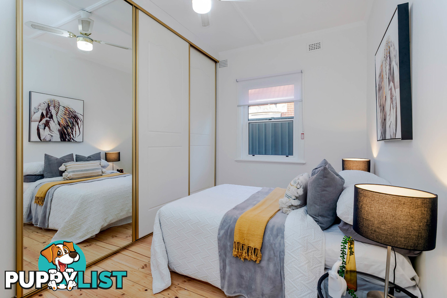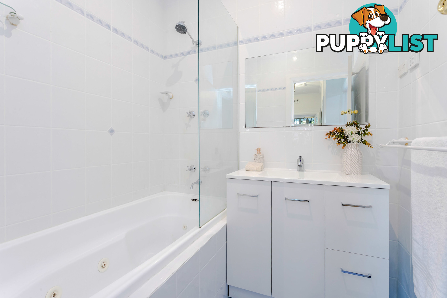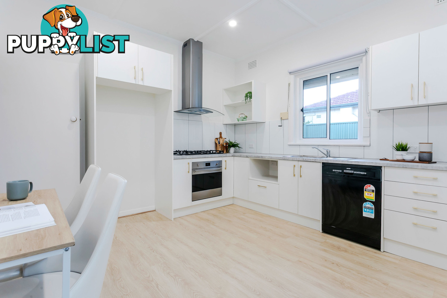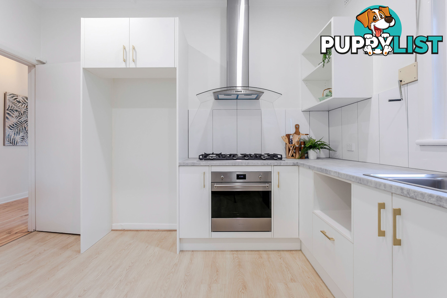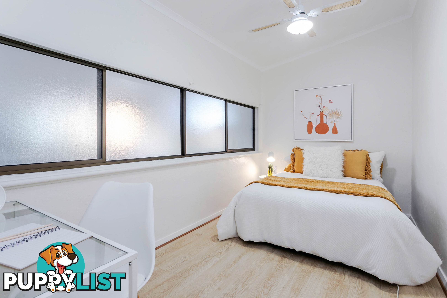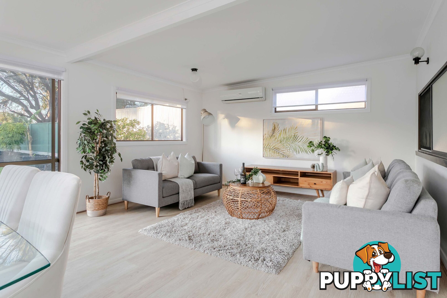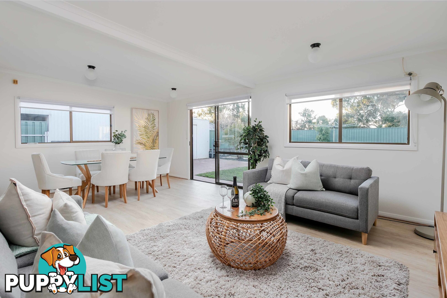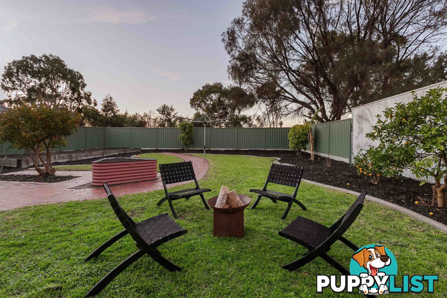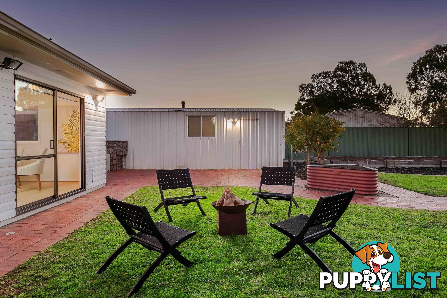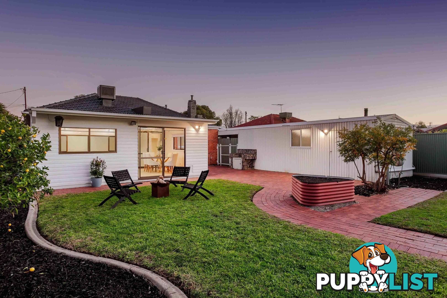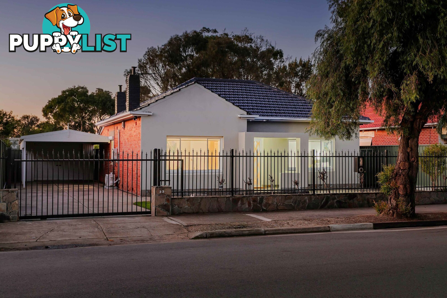33 Craig Street RICHMOND SA 5033
Auction | Sunday 3rd August @ 12:45pm
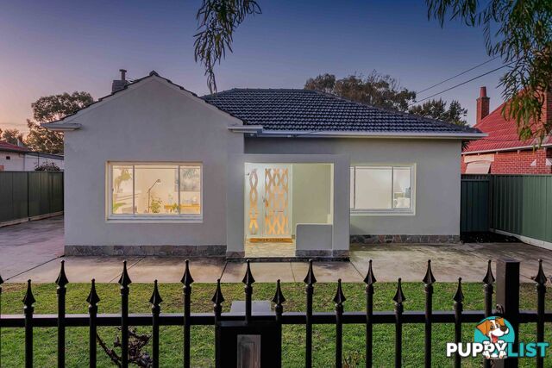
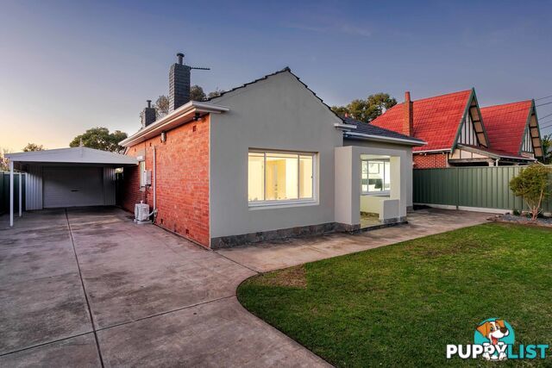
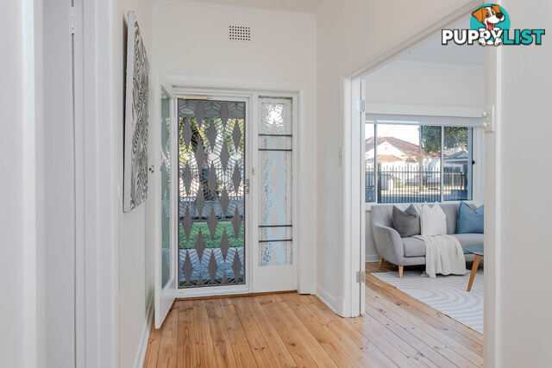
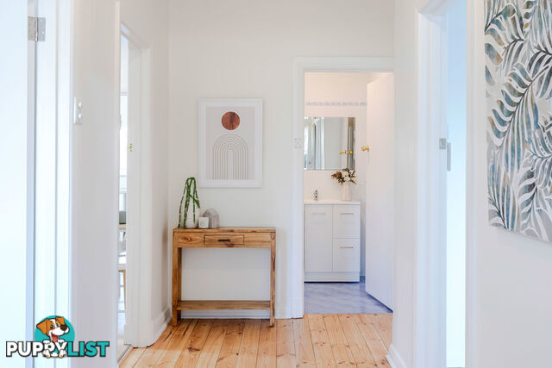
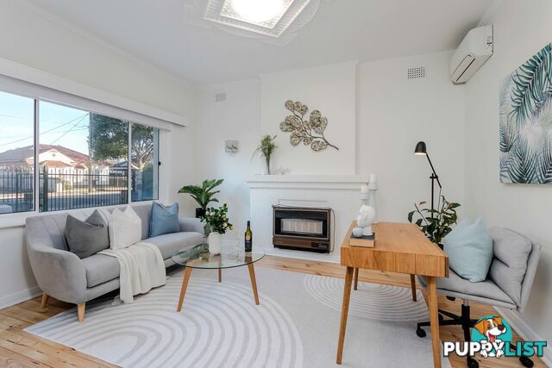
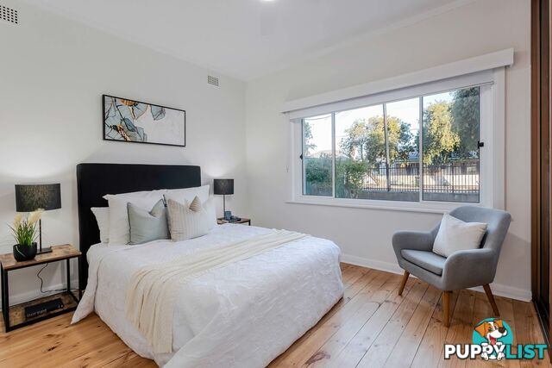
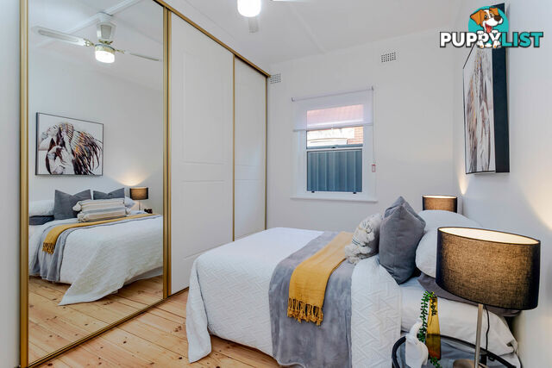
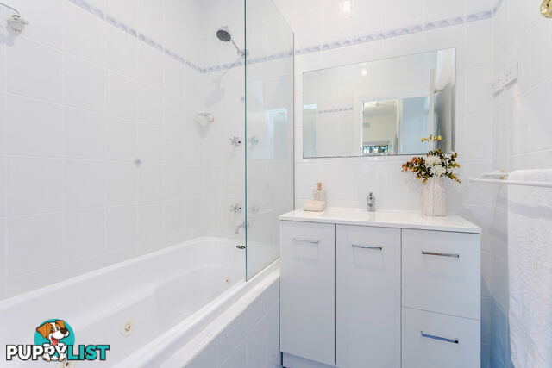
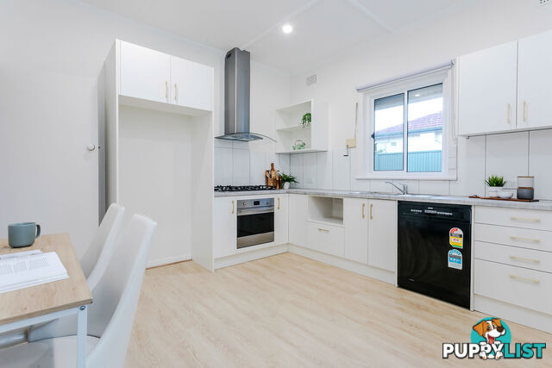
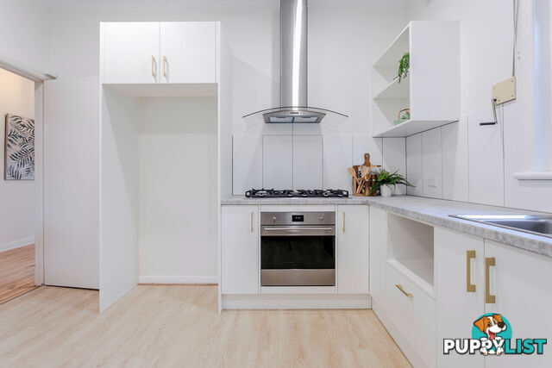
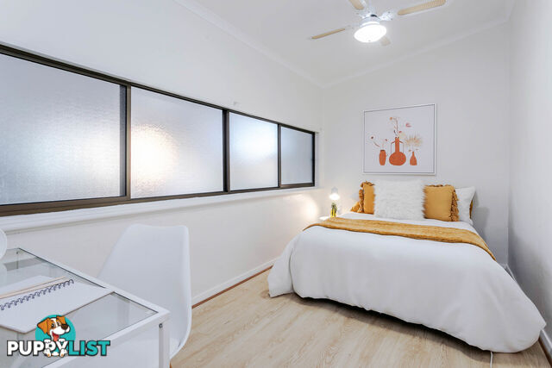
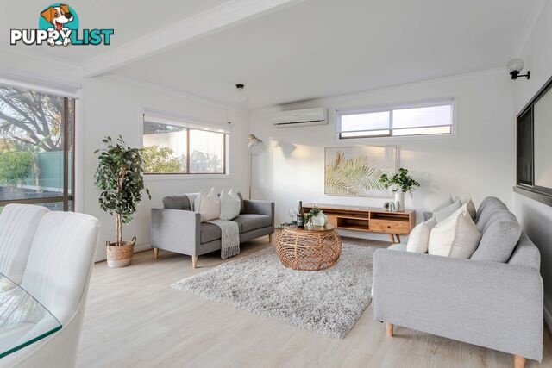
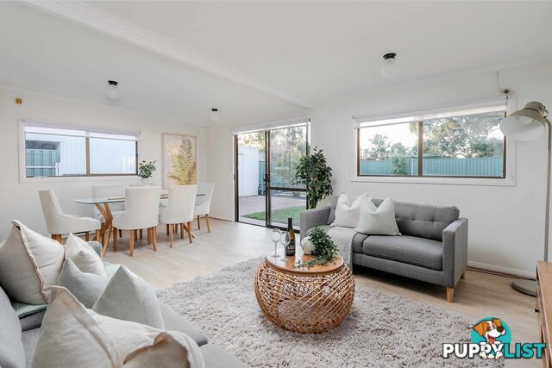
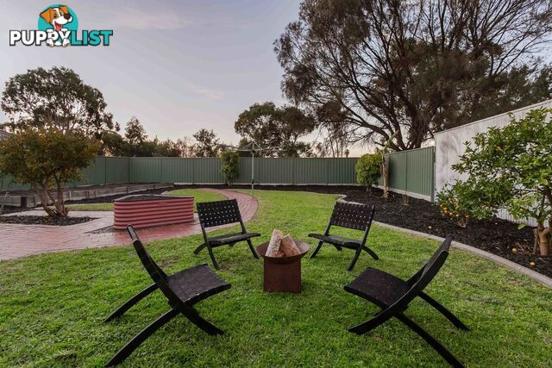
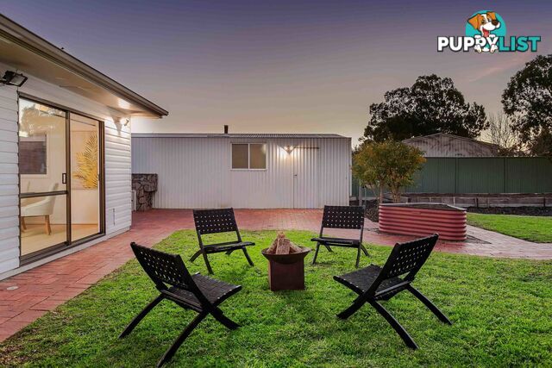
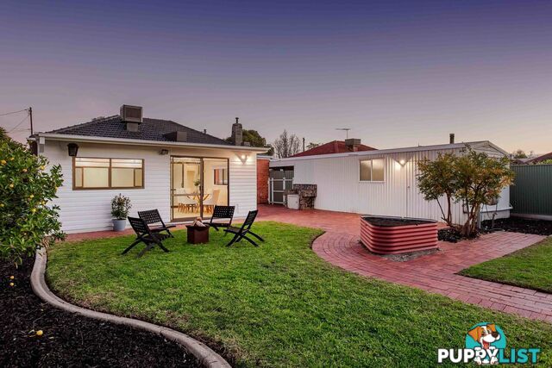
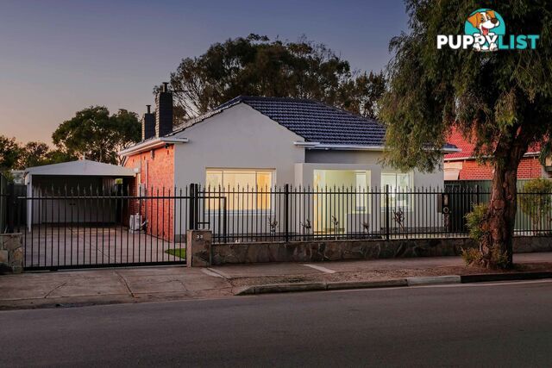

















SUMMARY
Updated Family Home in a Sought After Suburb
PROPERTY DETAILS
- Price
- Auction | Sunday 3rd August @ 12:45pm
- Listing Type
- Residential For Sale
- Property Type
- House
- Bedrooms
- 4
- Bathrooms
- 1
- Method of Sale
- Auction
DESCRIPTION
Located in the highly desirable suburb of Richmond, this beautifully renovated and extended character home is ready for you to move in - ideal for families or investors alike.Featuring four generously sized bedrooms, two complete with built-in wardrobes, this home offers flexibility with the front bedroom easily adaptable as a second living area or home office. A central bathroom at the end of the hallway provides convenient access, with a separate WC located off the modern laundry at the rear.
The thoughtfully updated kitchen sits at the heart of the home, offering ample storage, generous bench space, a gas cooktop, and dishwasher, along with enough room for a dining table, perfect for casual family meals.
An impressive rear section provides a fantastic all-weather entertaining space, overlooking a spacious backyard with lush lawns, a vegetable garden, and a few fruit trees, while still allowing plenty of room for future additions.
The property is fully fenced with an automatic gate, ensuring a secure environment for children and pets. Secure off-street parking is available via a drive-through carport leading to a large garage or workshop.
Richmond combines convenience with a relaxed lifestyle. Enjoy easy access to local shopping options, including Hilton Plaza, while families will appreciate the many parks, playgrounds, and the nearby West Torrens Library. Public transport is also close at hand, with bus nearby routes just a short stroll away.
Key Features
- Second living room or fourth bedroom at the front of the home
- Two bedrooms at the front of the home feature ceiling fans and built-in wardrobes
- Third bedroom at the rear of the home, ideal for guests or older children
- Central bathroom at the end of the hallway
- Eat in kitchen with plenty of storage and bench space, plus a dishwasher and gas cooktop
- Renovated laundry at the rear of the home, with a WC
- Extended family room creates an ideal all weather entertaining space
- Well kept gardens with lawn and garden beds, including a vegetable garden and fruit trees
- Fully fenced property with an automatic gate and secure off-street parking
- Ducted evaporative cooling and split system air conditioners fitted
Specifications
Title: Torrens Title
Year built: c1950
Land size: 700sqm (approx)
Council: City of West Torrens
Council rates: $1,546.60pa (approx)
ESL: $157.80pa (approx)
SA Water & Sewer supply: $200pq (approx)
All information provided including, but not limited to, the property's land size, floorplan, floor size, building age and general property description has been obtained from sources deemed reliable. However, the agent and the vendor cannot guarantee the information is accurate and the agent, and the vendor, does not accept any liability for any errors or oversights. Interested parties should make their own independent enquiries and obtain their own advice regarding the property. Should this property be scheduled for Auction, the Vendor's Statement will be available for perusal by members of the public 3 business days prior to the Auction at the Show Address, Torrensville and for 30 minutes prior to the Auction at the place which the Auction will be conducted. RLA 242629
INFORMATION
- New or Established
- Established
- Garage spaces
- 1
- Carport spaces
- 3
- Land size
- 700 sq m
