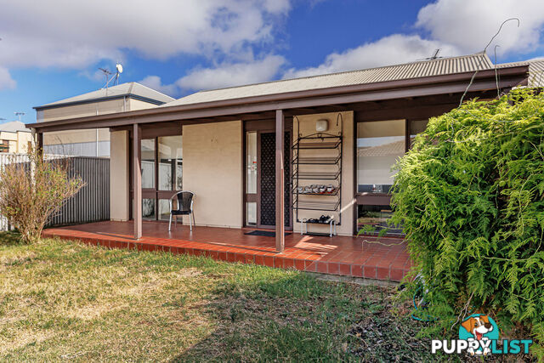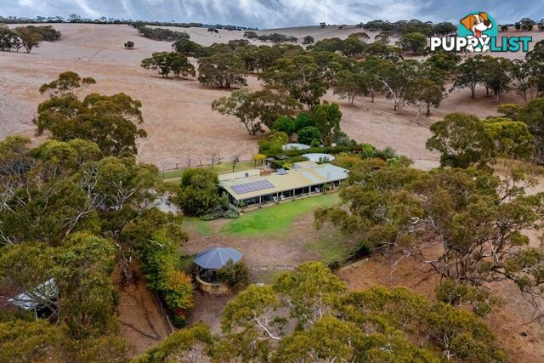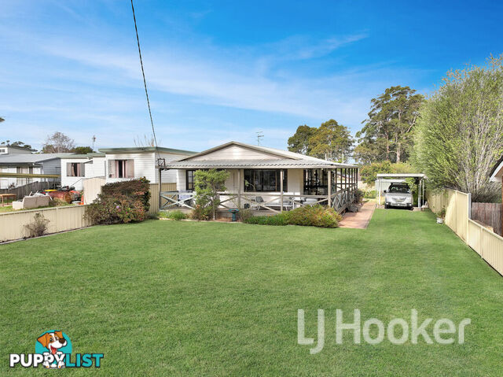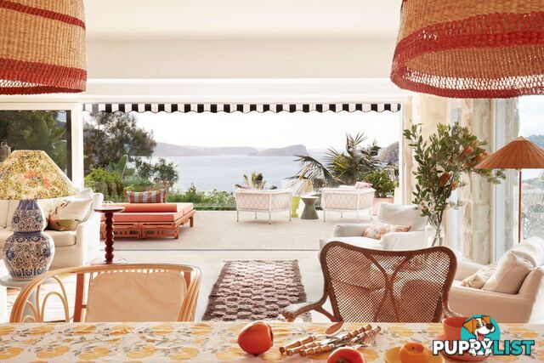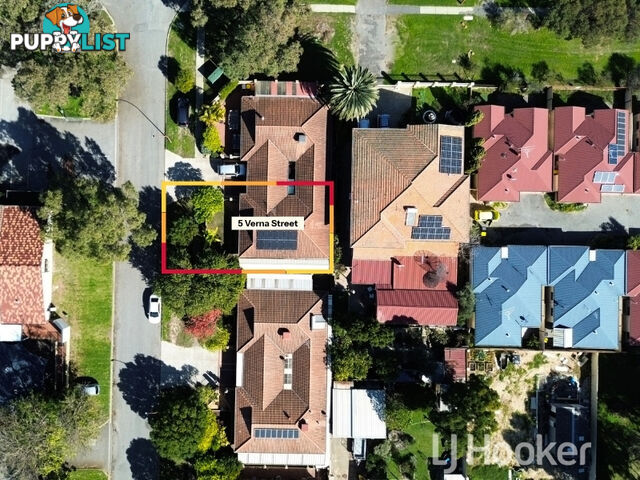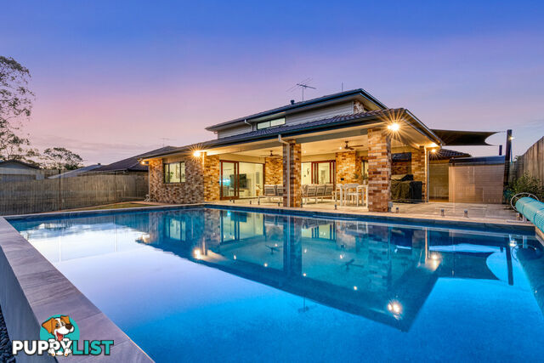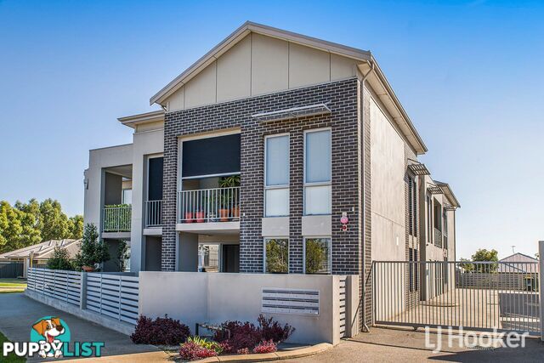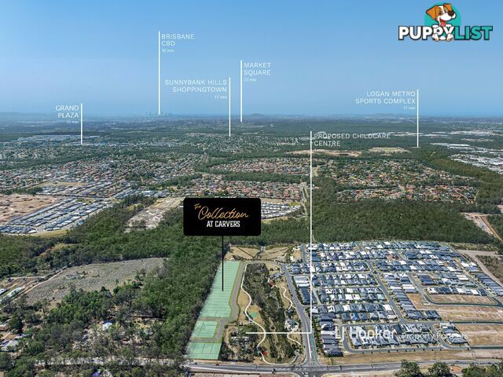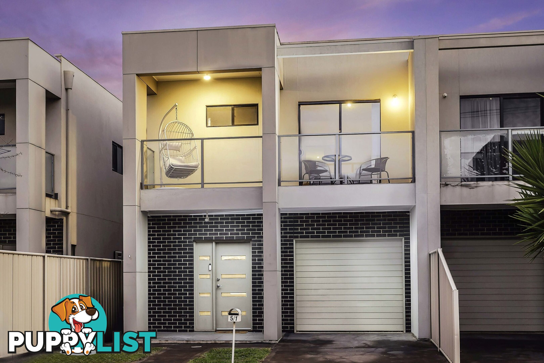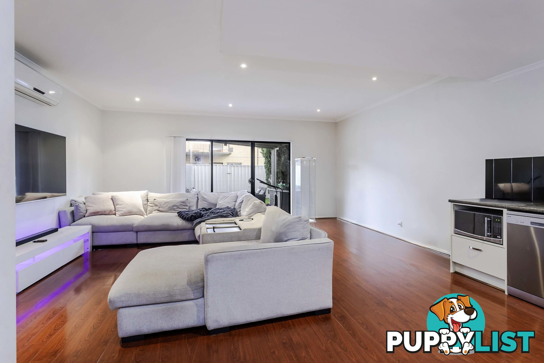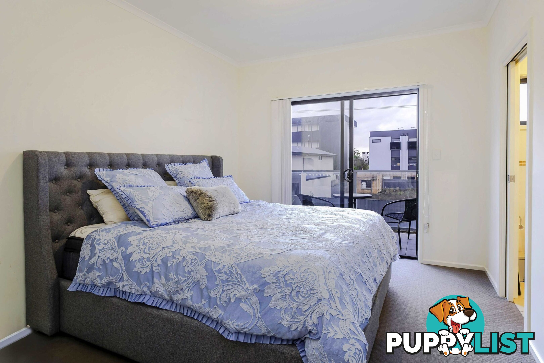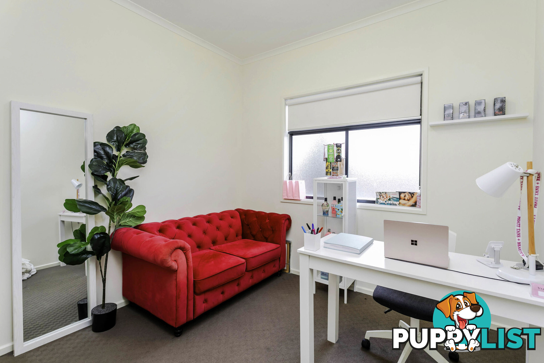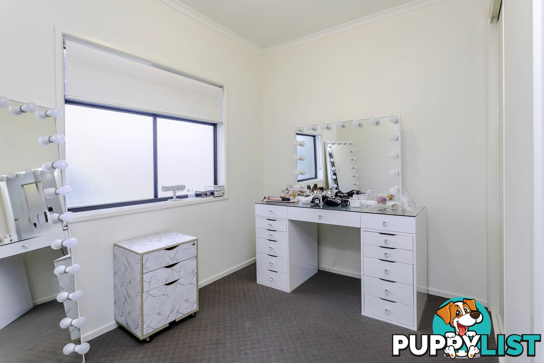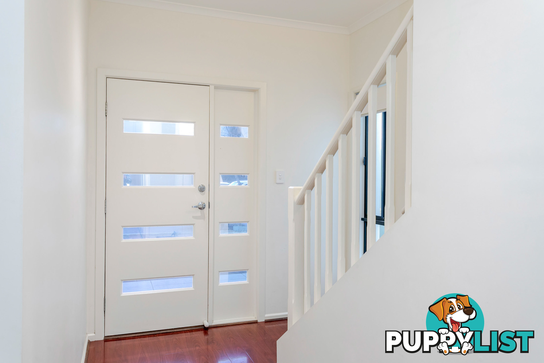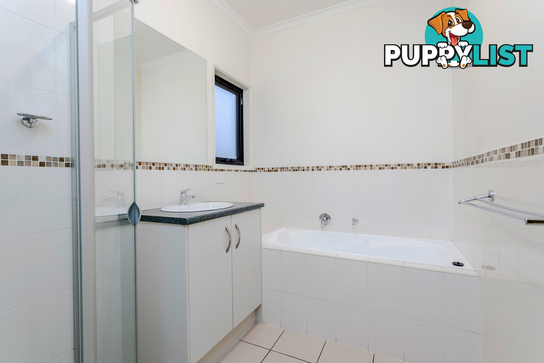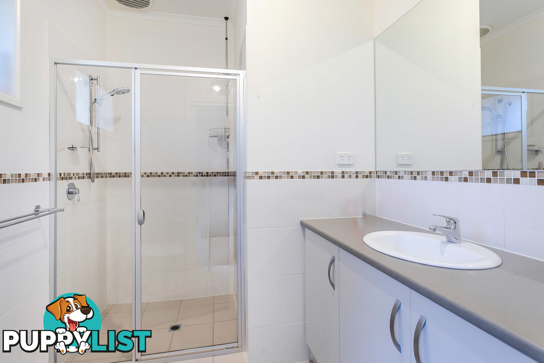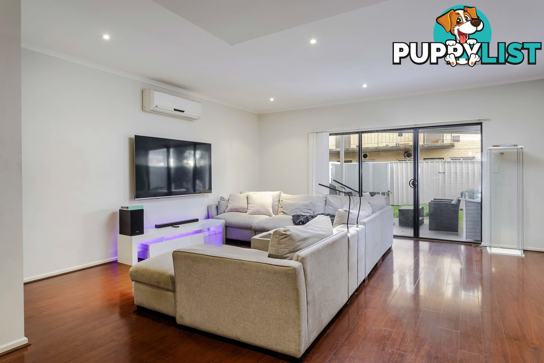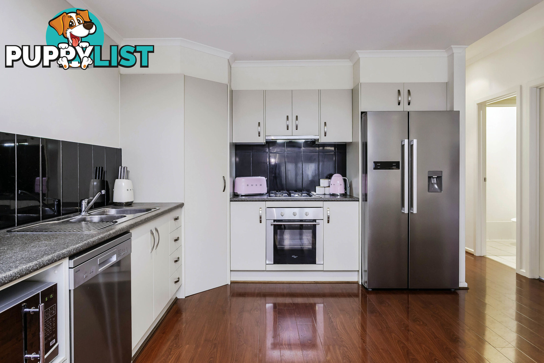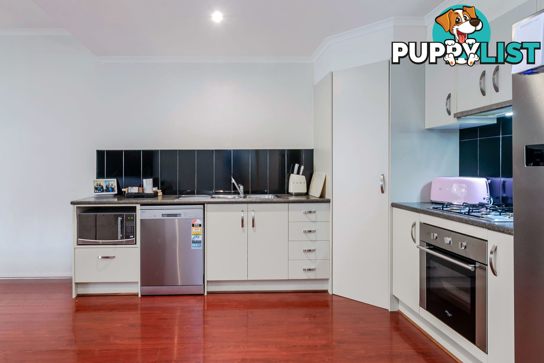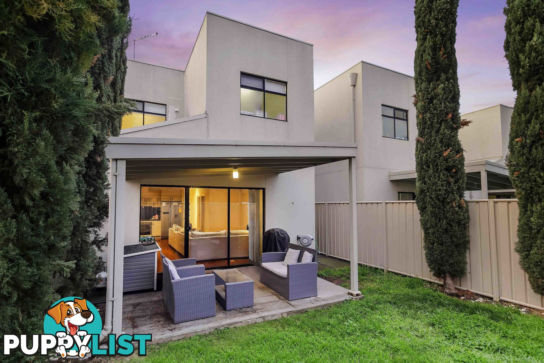5/1 Winter Terrace PROSPECT SA 5082
Auction | $785K
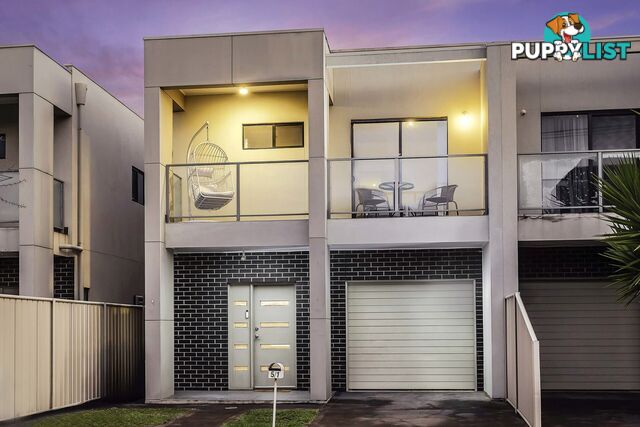
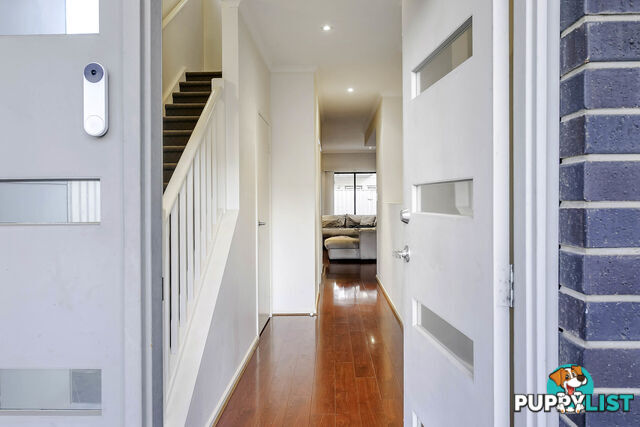
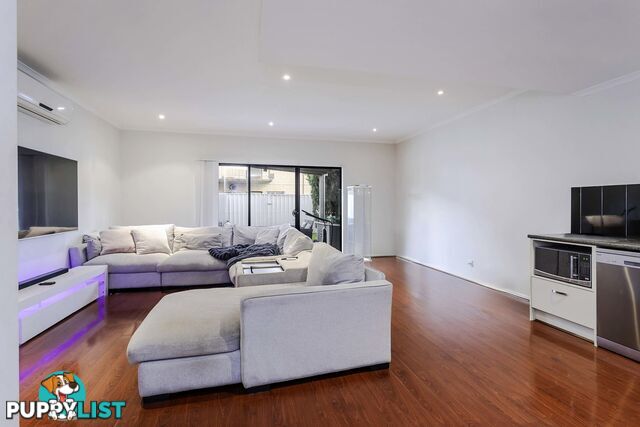
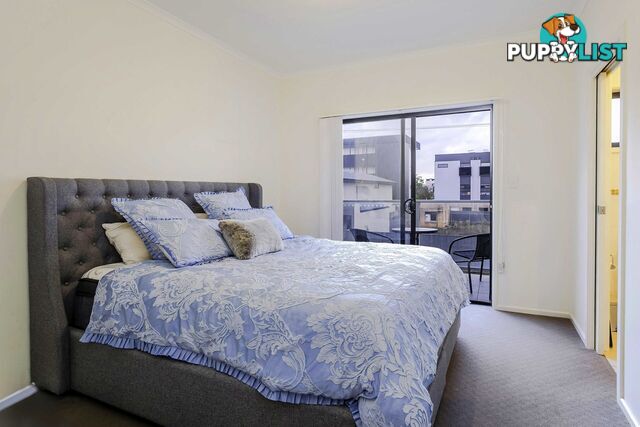

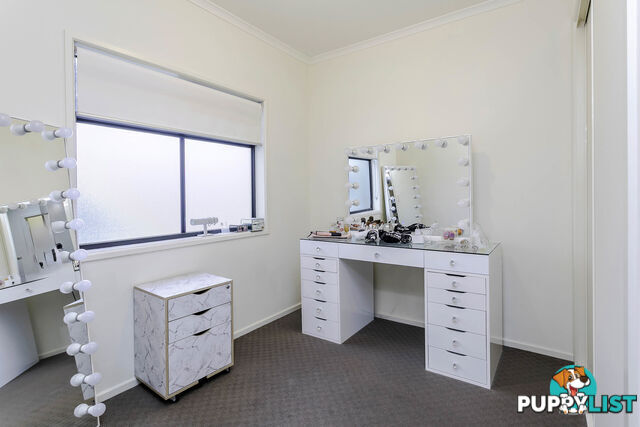
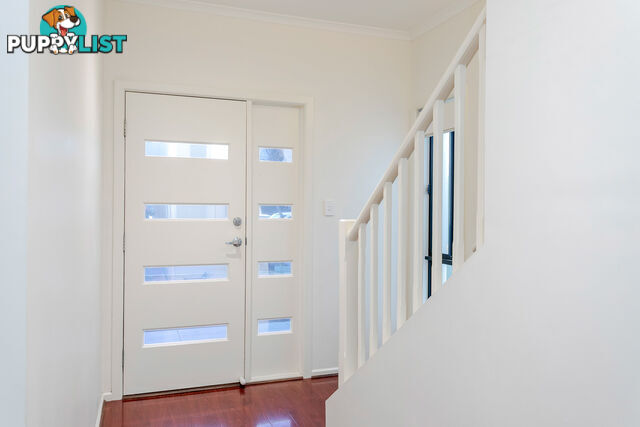
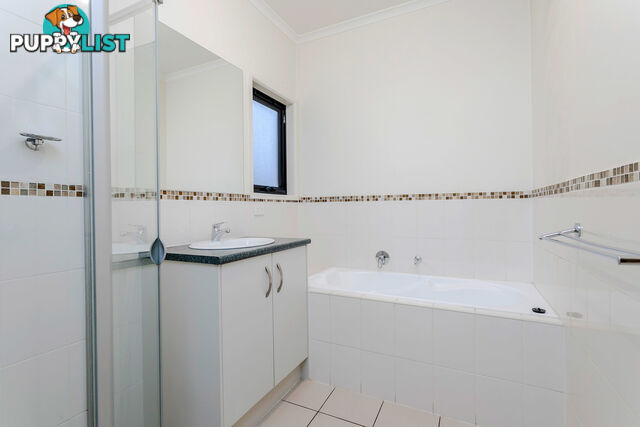
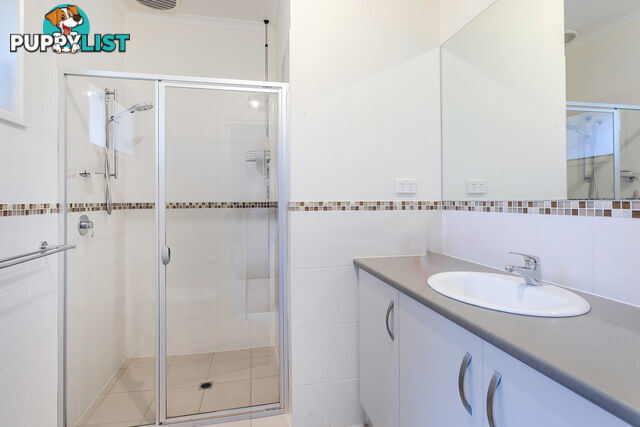
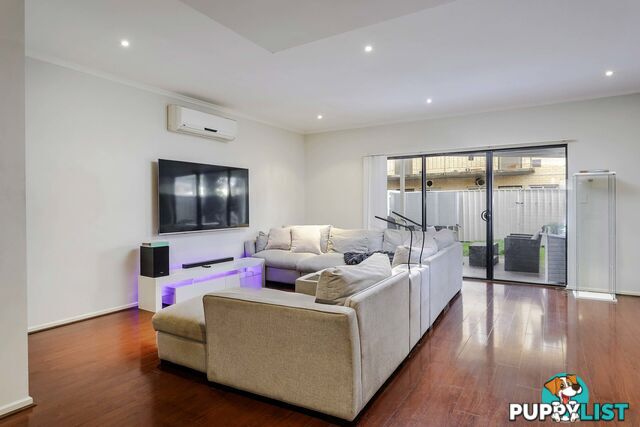
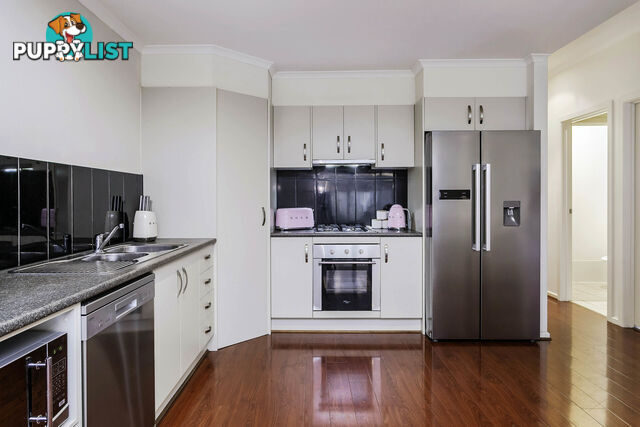
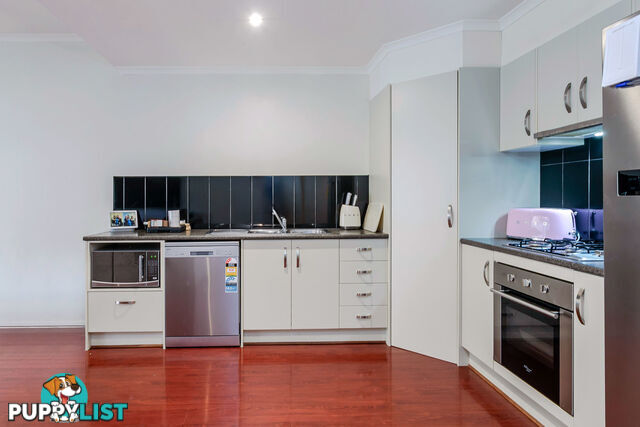














SUMMARY
Comfortable and Convenient Townhouse Living
PROPERTY DETAILS
- Price
- Auction | $785K
- Listing Type
- Residential For Sale
- Property Type
- Townhouse
- Bedrooms
- 3
- Bathrooms
- 2
- Method of Sale
- Auction
DESCRIPTION
Enjoy modern townhouse living just minutes from the CBD-perfect for families, young professionals, or investors looking for a low-maintenance, well-connected home. Comfortable, convenient, and close to everything-this home is ready to enjoy.The kitchen offers plenty of bench and storage space, including a corner pantry, and comes equipped with quality appliances like a gas cooktop and dishwasher. The open-plan living and dining area is ideal for entertaining or relaxing with family, while a guest powder room and spacious laundry complete the ground floor.
Upstairs, a second living area offers a quiet space for reading or a teenage retreat. The master bedroom includes a walk-in wardrobe, private ensuite, and its own balcony. Bedrooms two and three both have built-in wardrobes and are serviced by a central bathroom with a bathtub and separate powder room for added convenience.
Step outside to a covered entertaining area that flows from the main living space, perfect for outdoor meals or relaxing. The low-maintenance garden is great for busy lifestyles, and parking is easy with a secure single garage and additional driveway space.
Just a short drive to Churchill Centre, where you'll find everything from weekly shopping and essential services to a variety of caf�s and restaurants. The CBD is less than 15 minutes away, or simply take advantage of nearby public transport for an easy commute. Families will value the close access to local schools, with the added benefit of zoning for the highly sought-after Adelaide High and Adelaide Botanic High Schools.
Key Features
- Kitchen with plenty of bench and storage space and quality appliances
- Open plan living and meals area
- Powder room and laundry on the ground floor
- Second lounge on the upstairs landing
- Master bedroom boasts a WIR, ensuite and a private balcony
- Bedrooms 2 and 3 both feature built-in wardrobes
- Central main bathroom with a bathtub and separate WC
- Undercover entertaining area overlooking easy care gardens
- Single secure garage and driveway parking
Specifications
Title: Torrens Title
Year built: 2014
Land size: 191sqm (approx)
Council: City of Prospect
Council rates: $1,584.91pa (approx)
ESL: $148.45pa (approx)
SA Water & Sewer supply: TBC
All information provided including, but not limited to, the property's land size, floorplan, floor size, building age and general property description has been obtained from sources deemed reliable. However, the agent and the vendor cannot guarantee the information is accurate and the agent, and the vendor, does not accept any liability for any errors or oversights. Interested parties should make their own independent enquiries and obtain their own advice regarding the property. Should this property be scheduled for Auction, the Vendor's Statement will be available for perusal by members of the public 3 business days prior to the Auction at the Show Address, Torrensville and for 30 minutes prior to the Auction at the place which the Auction will be conducted. RLA 242629
INFORMATION
- New or Established
- Established
- Ensuites
- 1
- Garage spaces
- 1
- Carport spaces
- 1
- Land size
- 191 sq m

