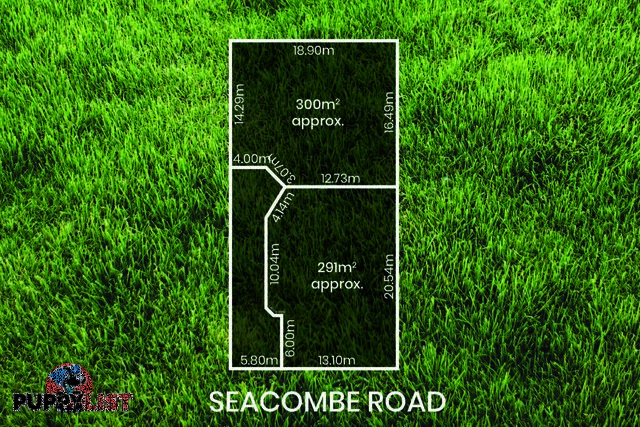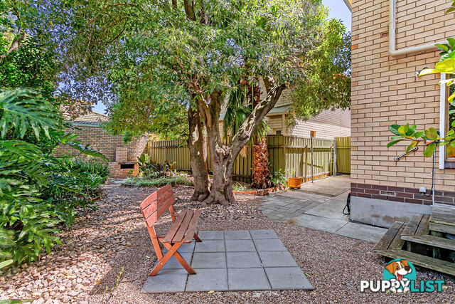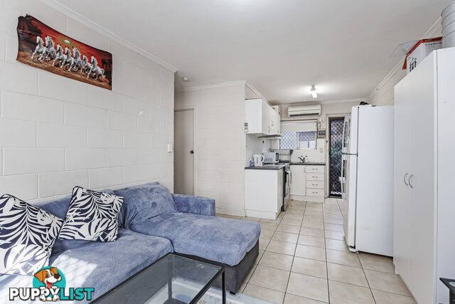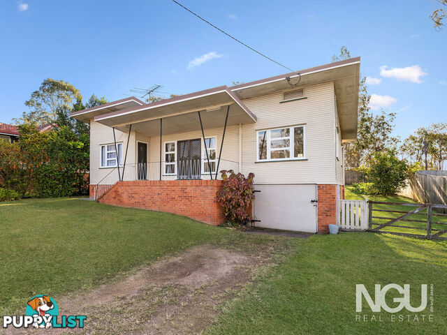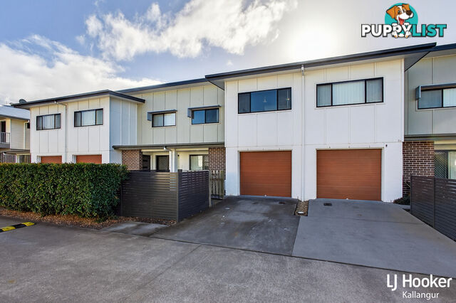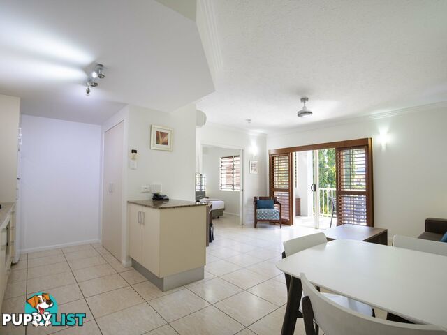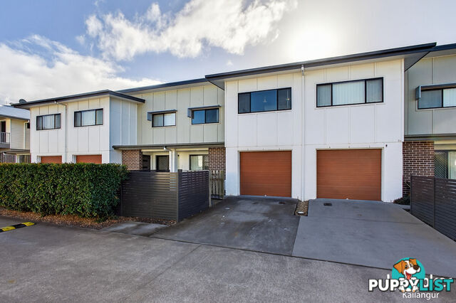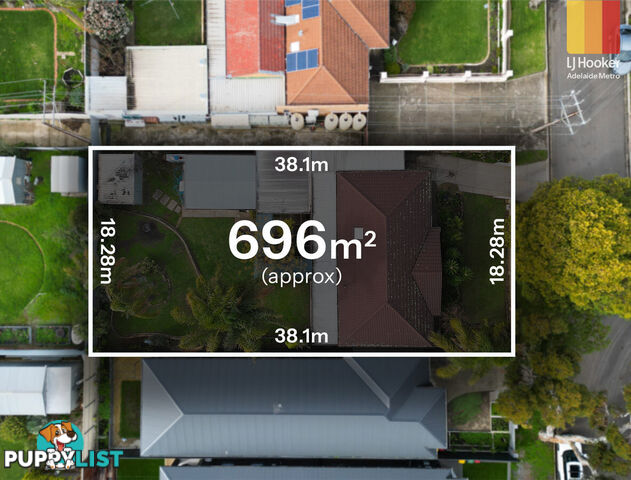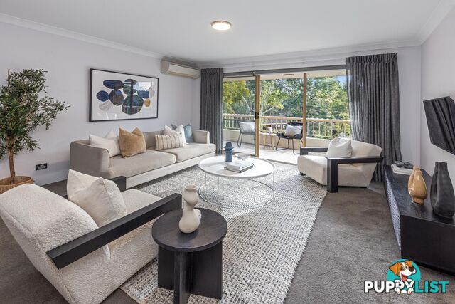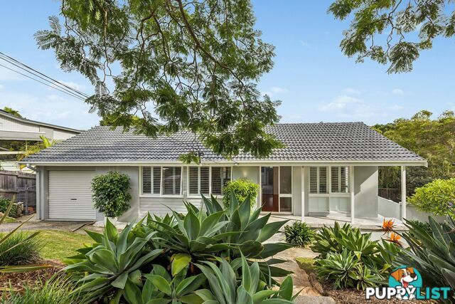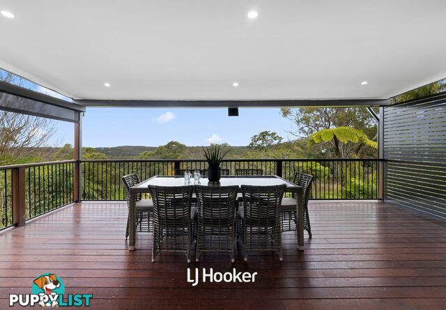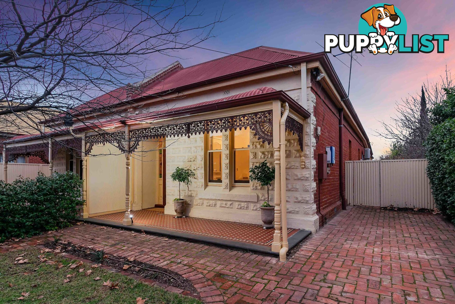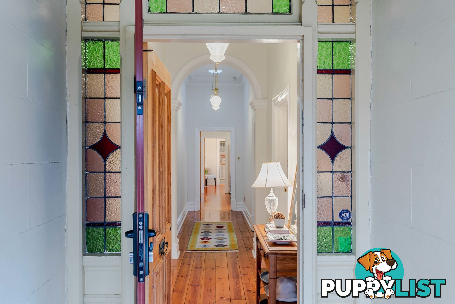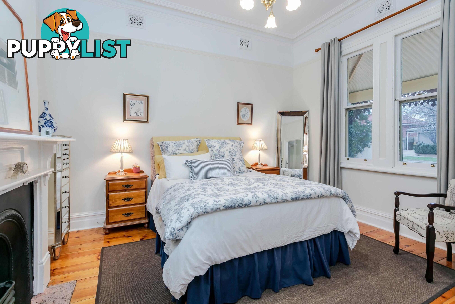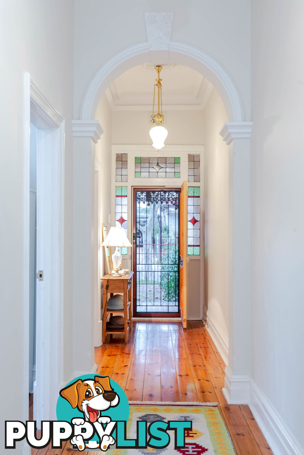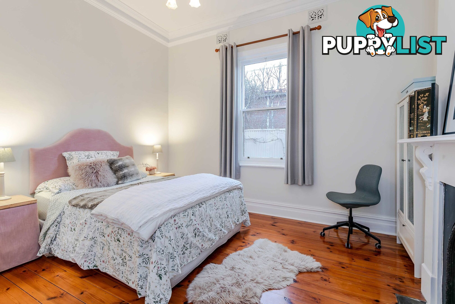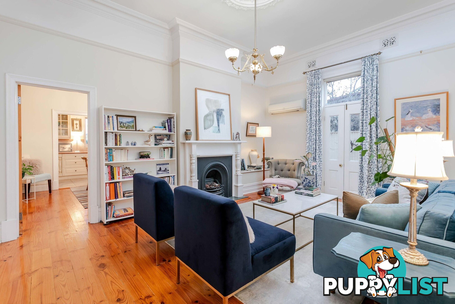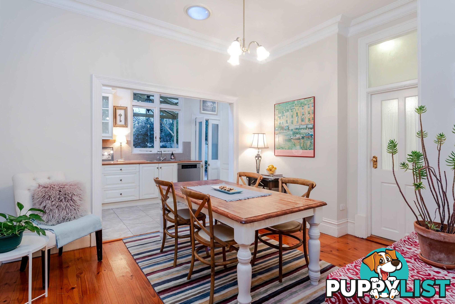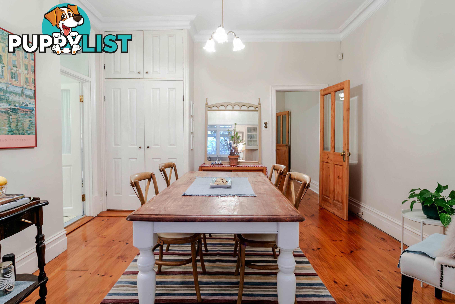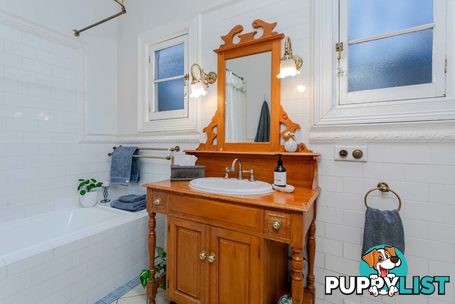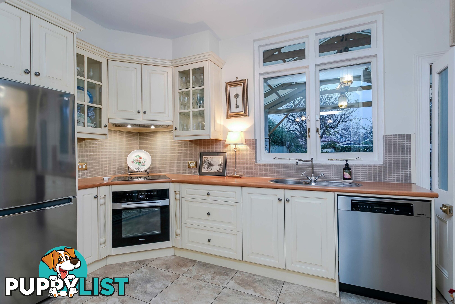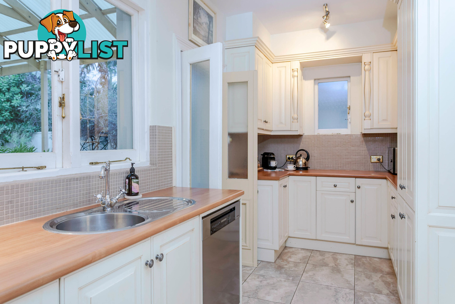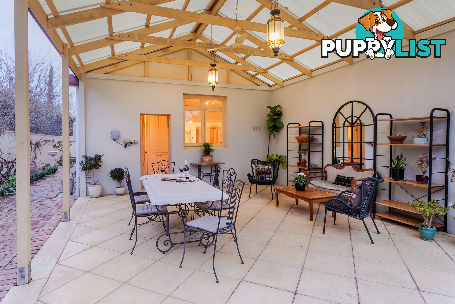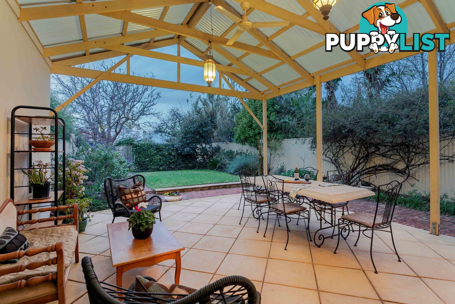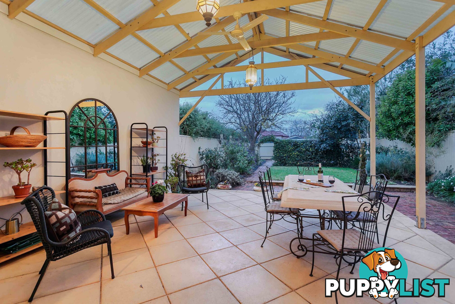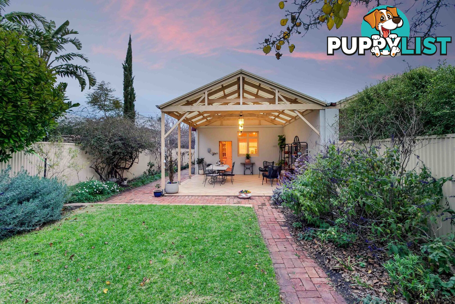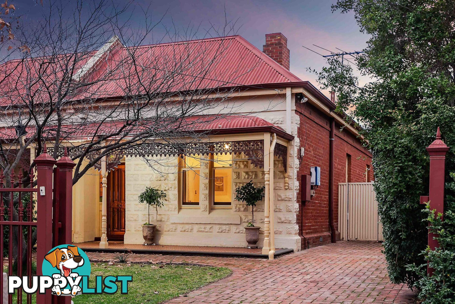32a King Street MILE END SA 5031
Auction | Sunday 10th August @ 10:30am
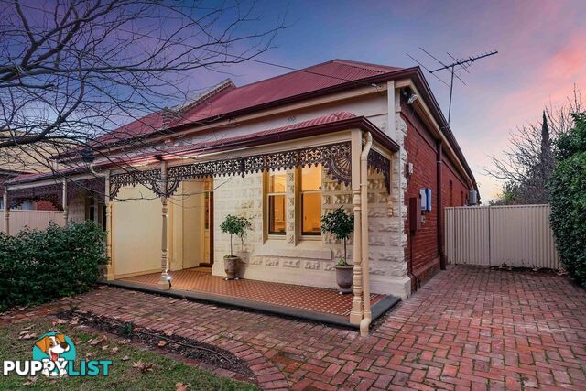
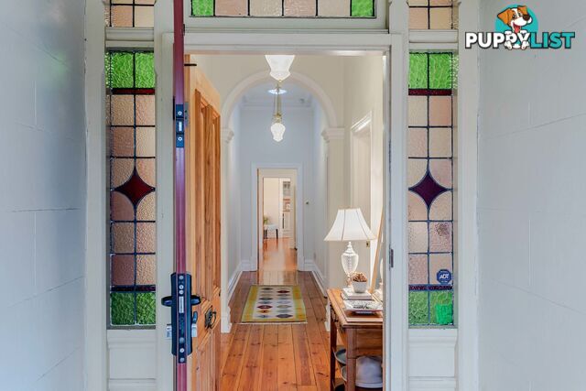
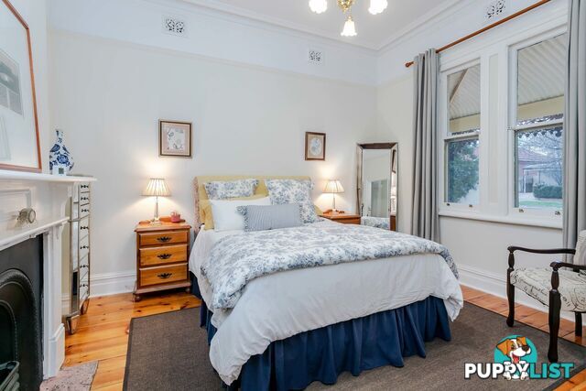
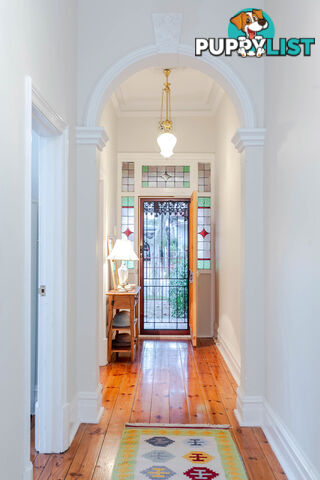
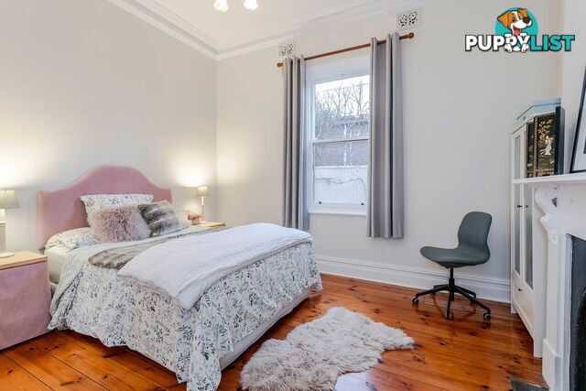
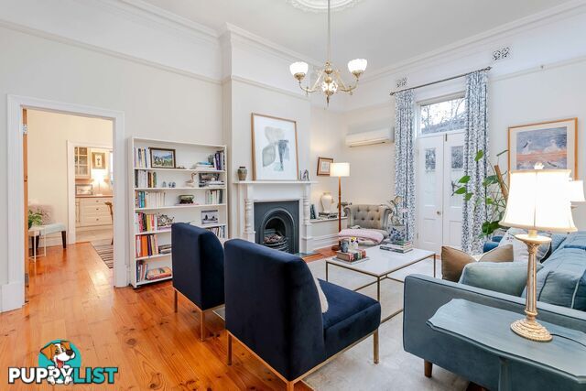
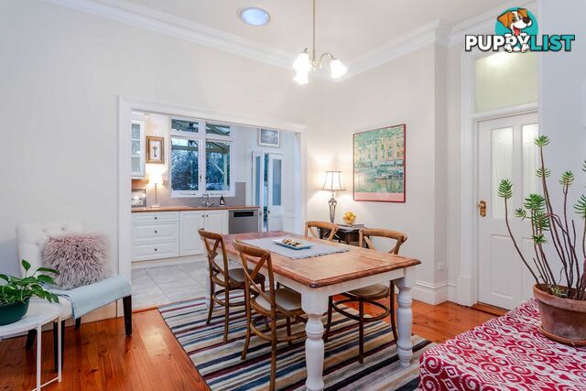
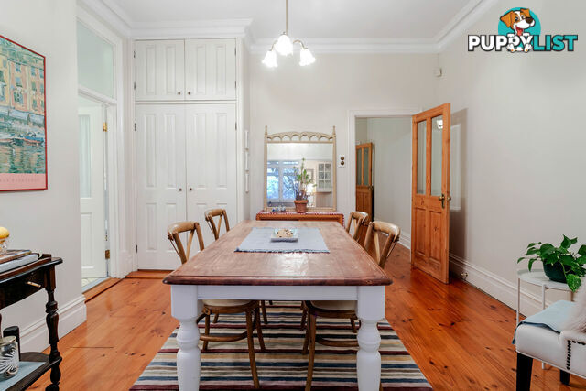
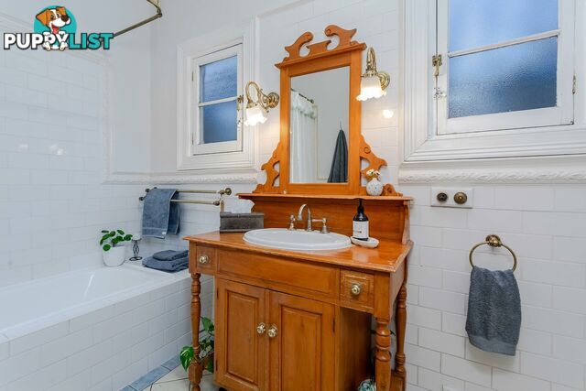
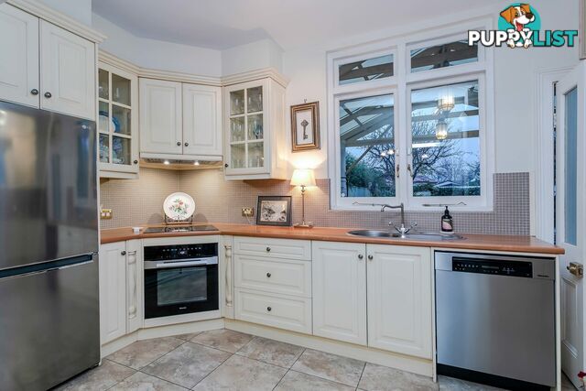
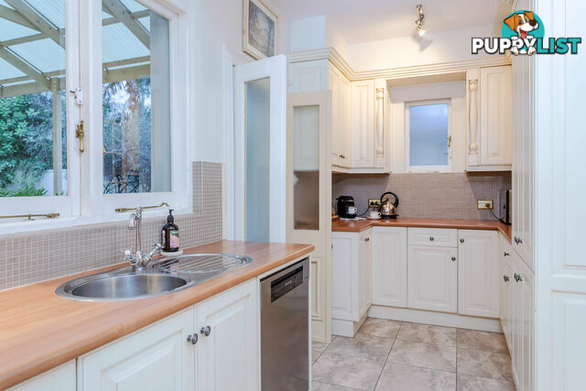
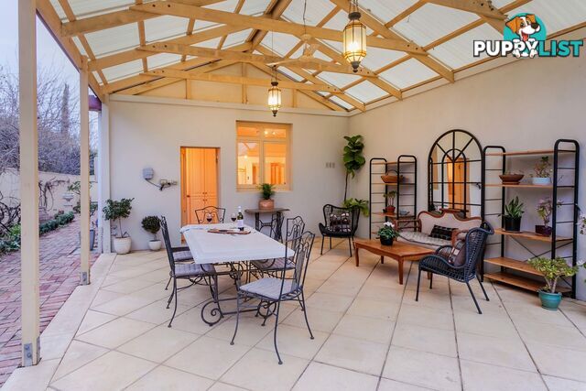
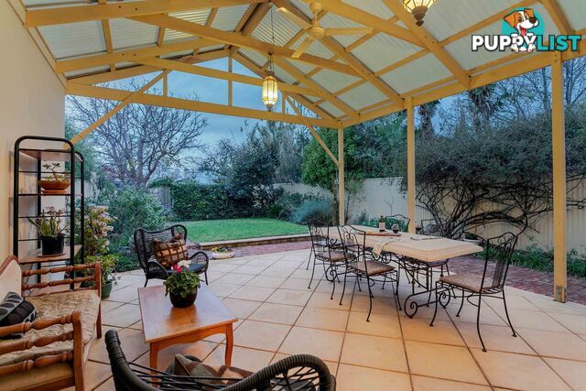
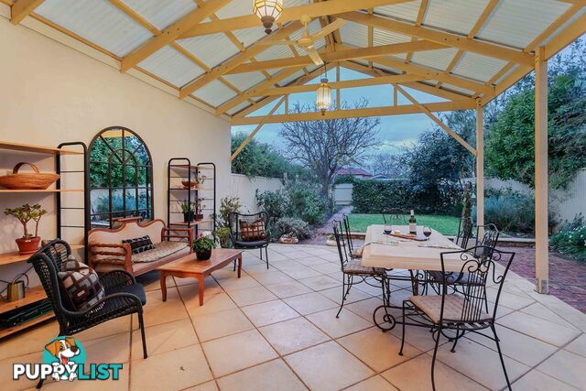
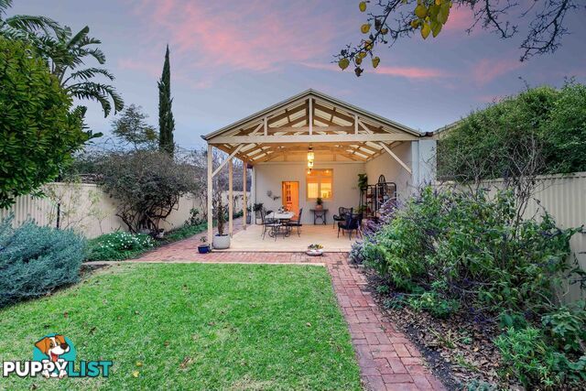
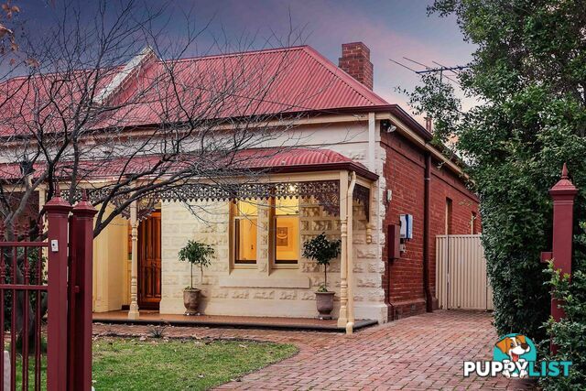
















SUMMARY
Charming Character Home in a Prized Pocket of Mile End
PROPERTY DETAILS
- Price
- Auction | Sunday 10th August @ 10:30am
- Listing Type
- Residential For Sale
- Property Type
- House
- Bedrooms
- 2
- Bathrooms
- 1
- Method of Sale
- Auction
DESCRIPTION
This character-filled home offers a private garden retreat in the heart of suburbia, brimming with potential and perfectly located just minutes from both the CBD and the coast.Step inside this charming home through an elegant hallway with archways and high ceilings that create a warm and inviting first impression. At the front of the home, both bedrooms feature decorative fireplaces and built-in wardrobes.
The central living room offers comfort with a split system air conditioner, a decorative fireplace, and French doors that open to a side courtyard. Flowing through to the dining area, there's a welcoming space for meals and gatherings, positioned next to a rustic-style kitchen with ample bench and cupboard space plus quality appliances. The main bathroom, complete with a bathtub, is tucked away off the dining room, while the laundry is neatly concealed in built-in cupboards.
The outdoor entertaining area sits just off the kitchen, overlooking beautifully maintained gardens with established trees, garden beds, and a garden shed. The property is fully fenced with an automatic gate, providing a secure space for children and pets along with safe off-street parking.
Ideally located less than 10 minutes from the CBD, with easy public transport access and a bus stop around the corner. Walk to Mile End Common's playground and open spaces, or enjoy the nearby cafes and restaurants on Henley Beach Road, including Loveon Cafe. Shopping is convenient with Brickworks Marketplace a short drive away, or take a stroll along Rundle Mall. Sports facilities, netball courts, athletics, and West Adelaide Soccer Club are close by. Families will appreciate nearby Cowandilla and Torrensville Primary Schools, with zoning for Adelaide High and Adelaide Botanic High Schools.
Key Features
- Two bedrooms, both with decorative fireplaces and built-in wardrobes
- Central living room with an AC, decorative fireplace and courtyard access
- Casual meals area
- Kitchen boasts ample storage space and quality appliances
- Bathroom includes a bathtub
- Laundry concealed within cabinetry in the dining room
- Undercover entertaining area
- Well kept gardens including garden beds and a small shed
- Ample off-street parking behind a secure automatic gate
Specifications
Year built: c1910
Land size: 414sqm (approx)
Council: City of West Torrens
Council rates: $1,643.25pa (approx)
ESL: $164.55pa (approx)
SA Water & Sewer supply: $207.68pq (approx)
All information provided including, but not limited to, the property's land size, floorplan, floor size, building age and general property description has been obtained from sources deemed reliable. However, the agent and the vendor cannot guarantee the information is accurate and the agent, and the vendor, does not accept any liability for any errors or oversights. Interested parties should make their own independent enquiries and obtain their own advice regarding the property. Should this property be scheduled for Auction, the Vendor's Statement will be available for perusal by members of the public 3 business days prior to the Auction at the Show Address, Torrensville and for 30 minutes prior to the Auction at the place which the Auction will be conducted. RLA 242629
INFORMATION
- New or Established
- Established
- Carport spaces
- 2
- Land size
- 414 sq m
