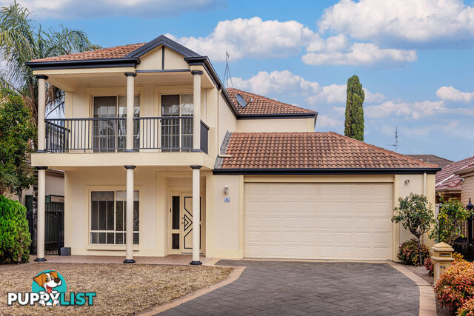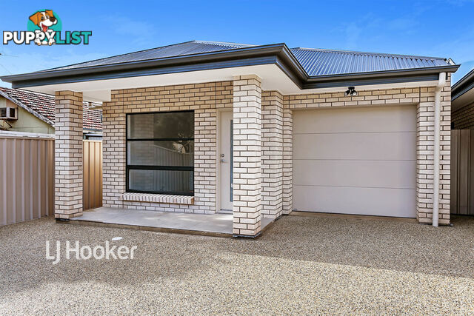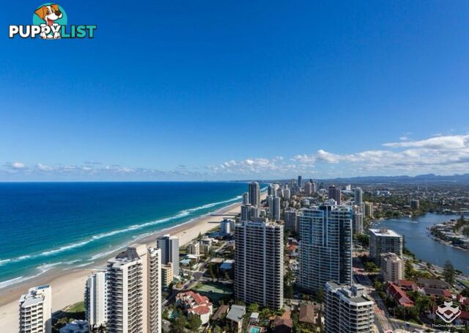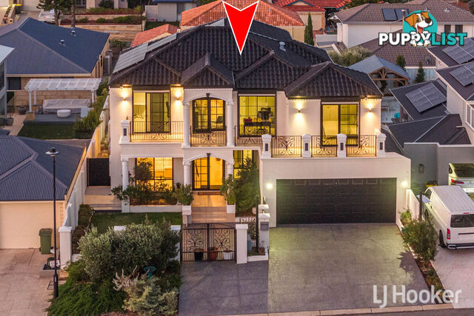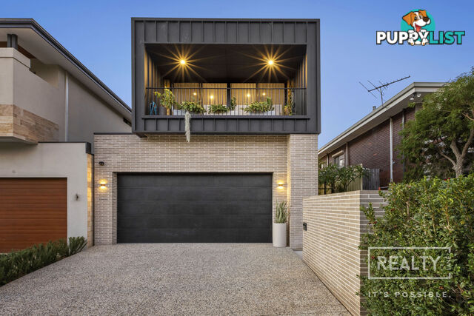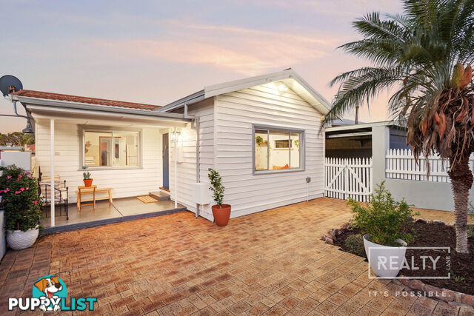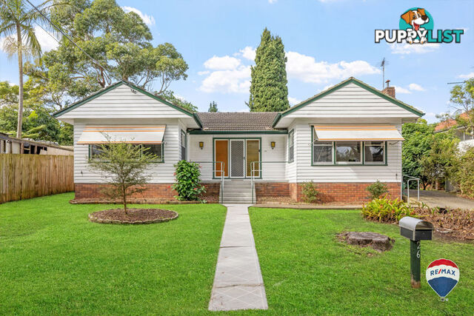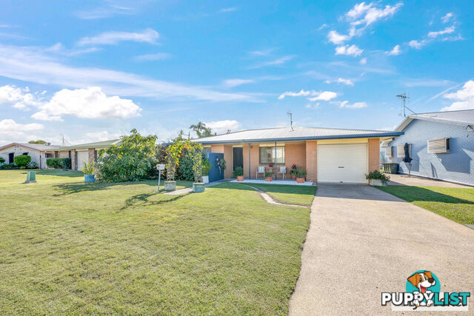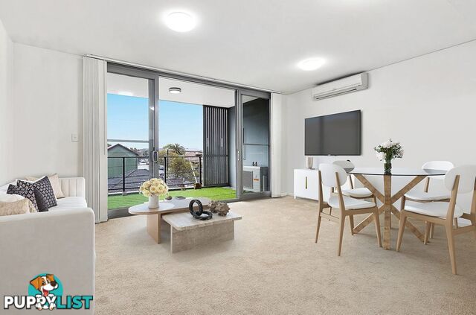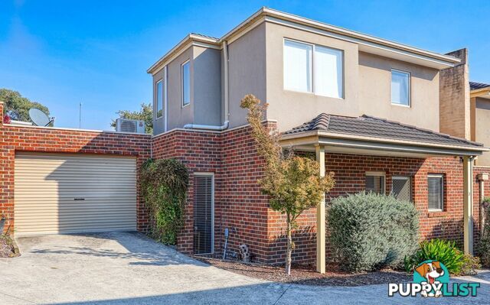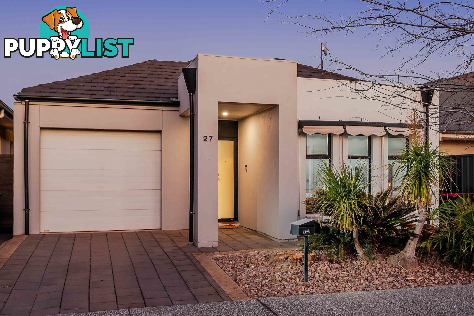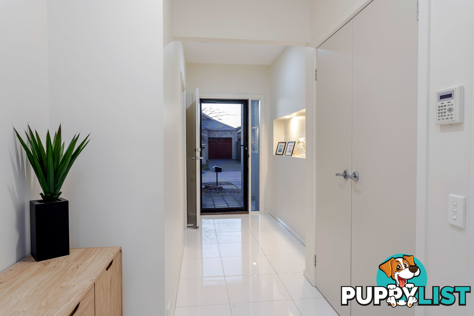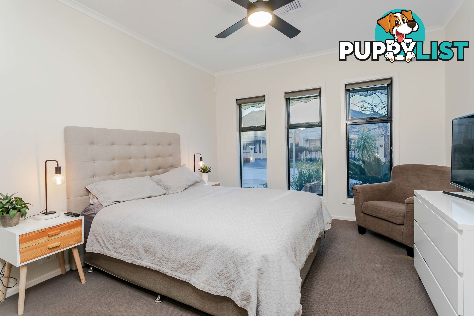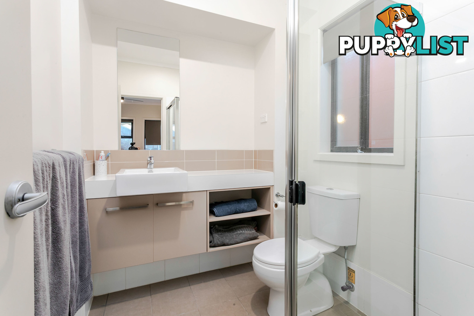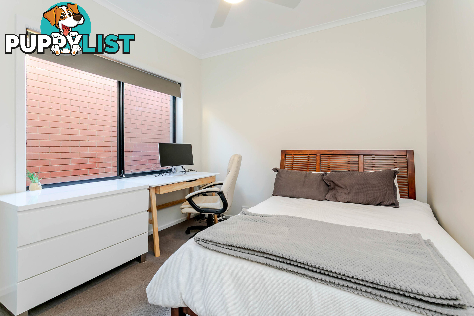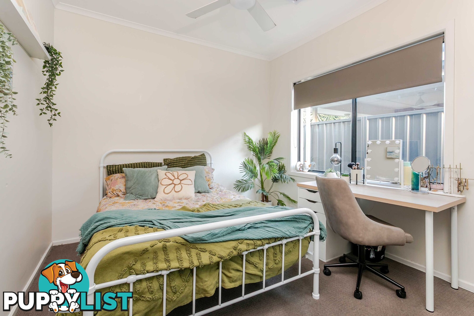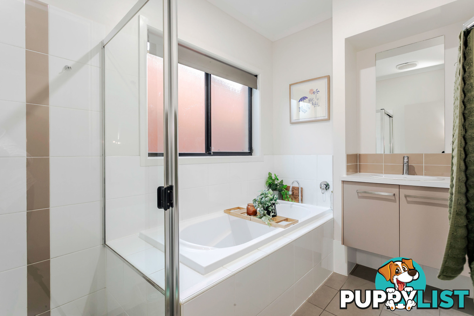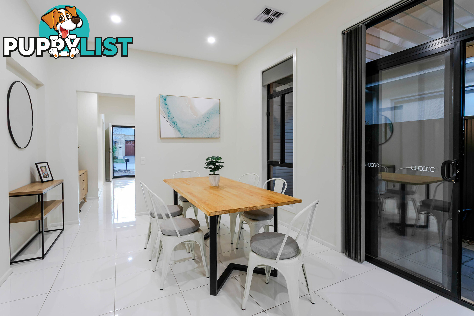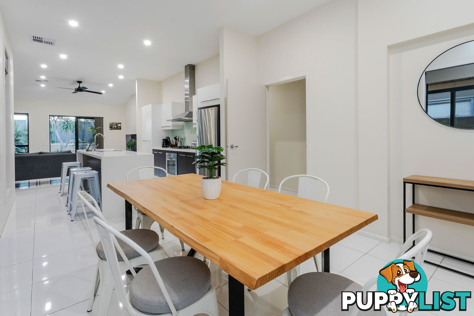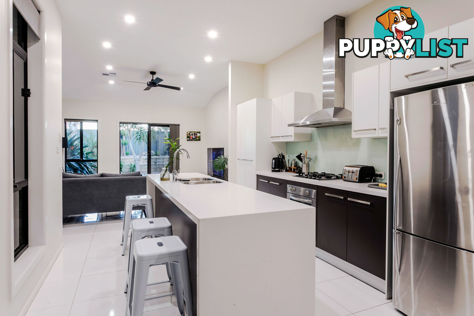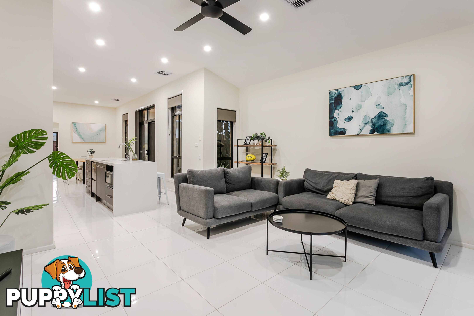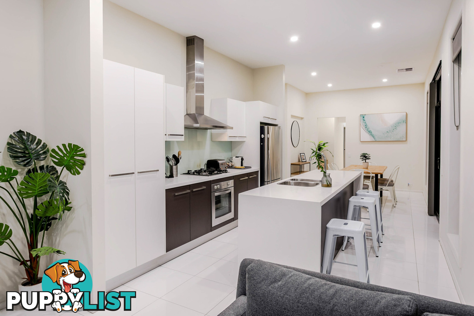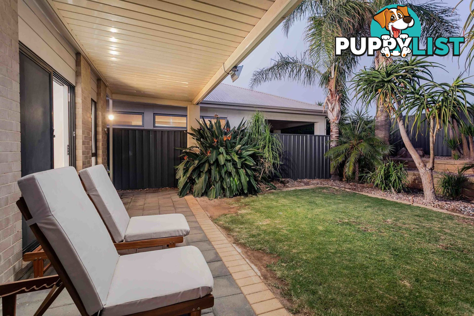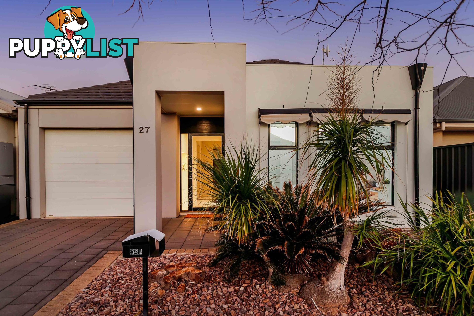27 Bimini Crescent MAWSON LAKES SA 5095
Auction | Saturday 7th June @ 2pm

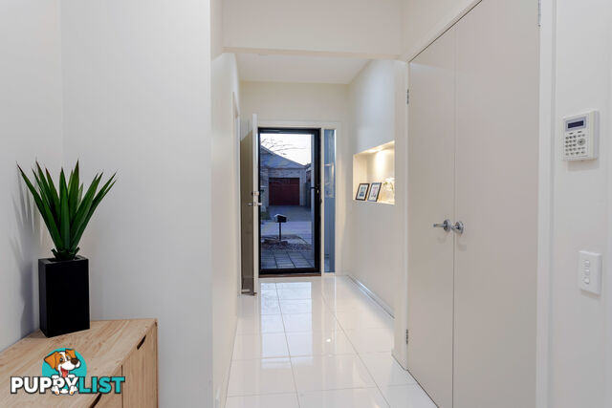
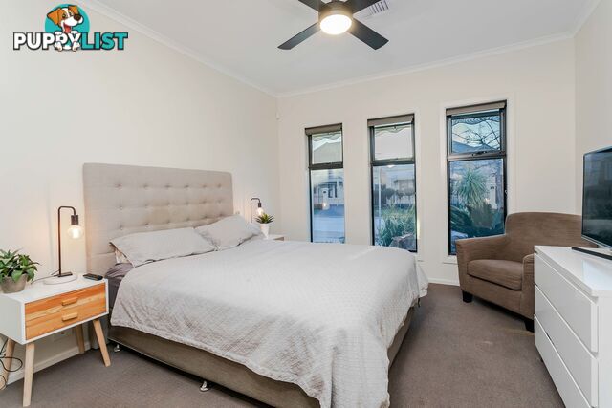
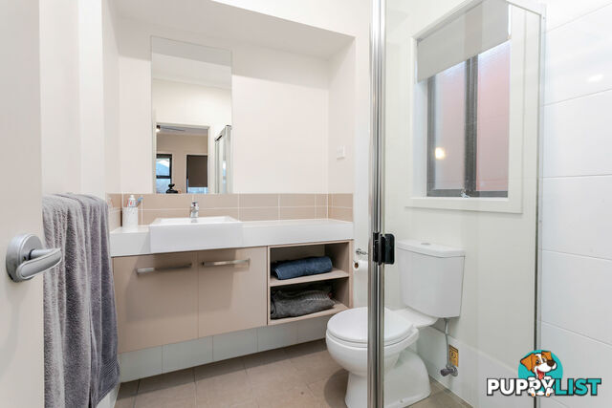
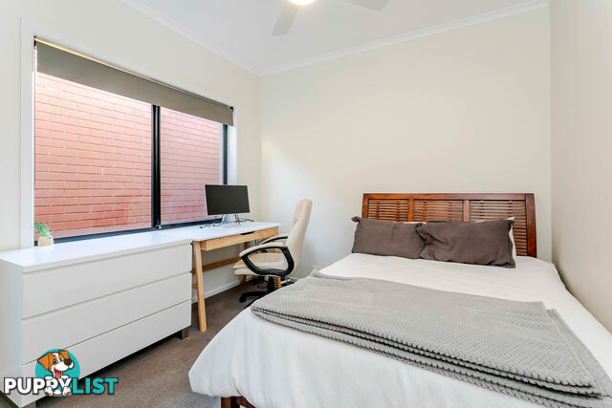
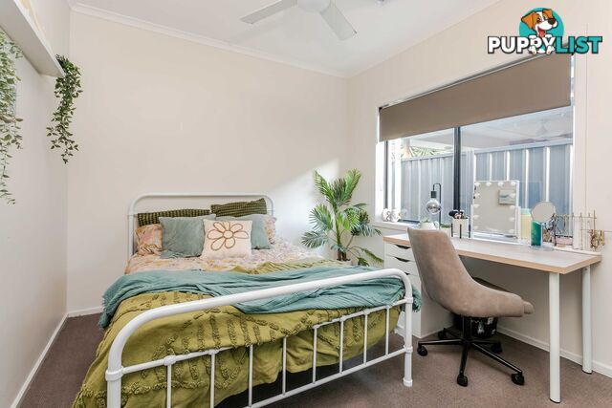
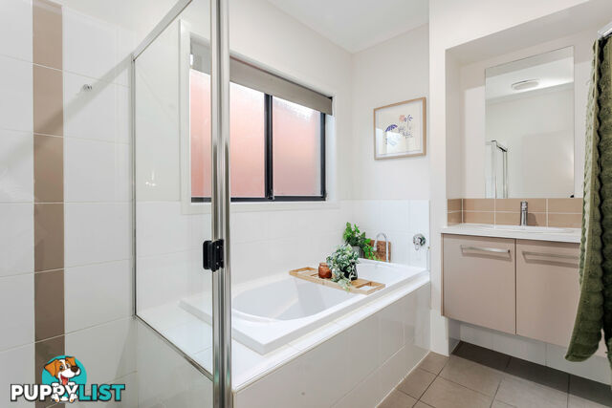
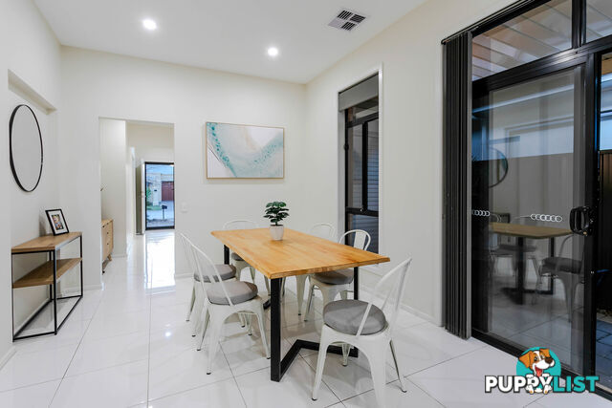
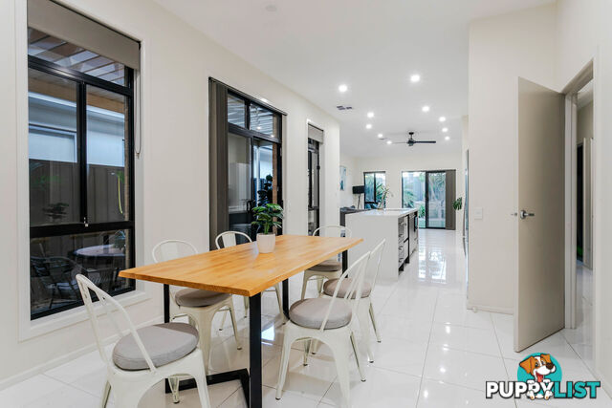
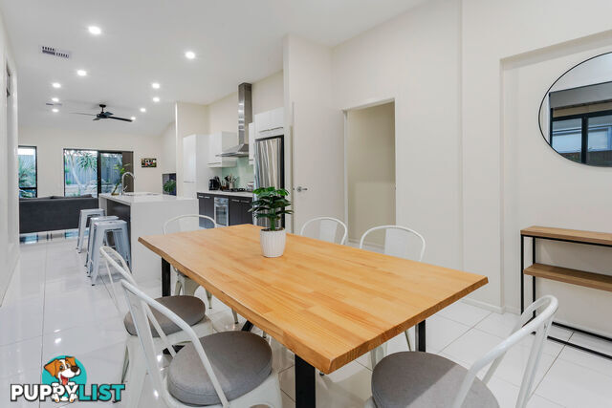
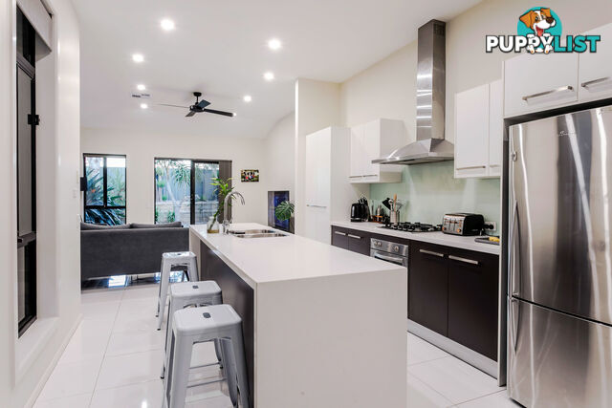
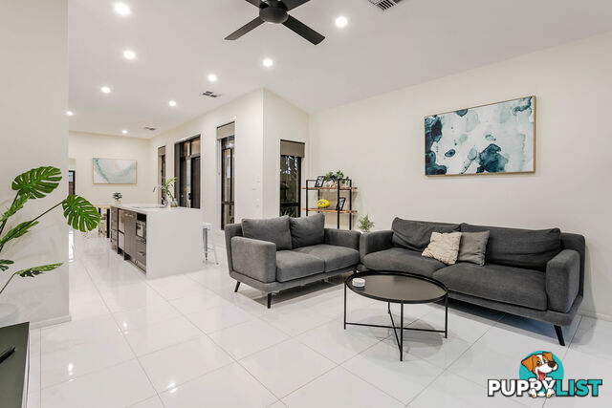
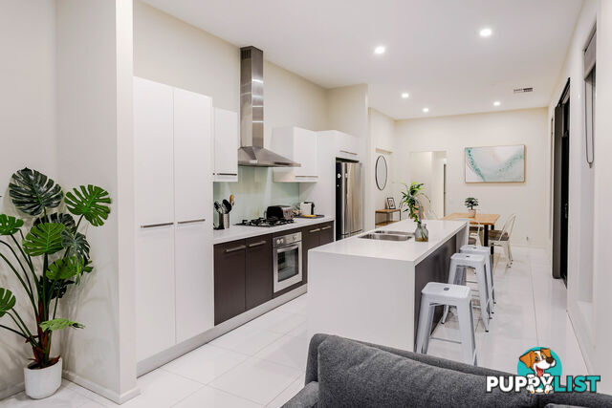
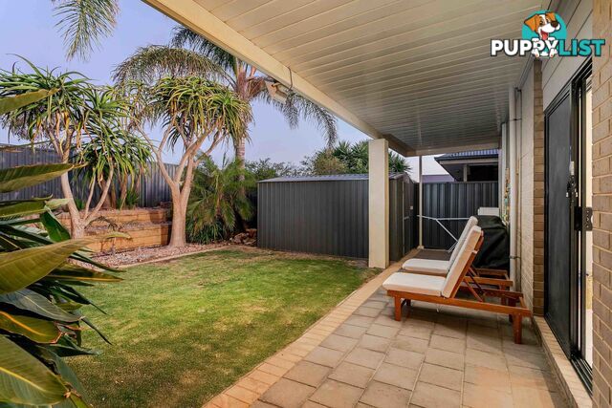
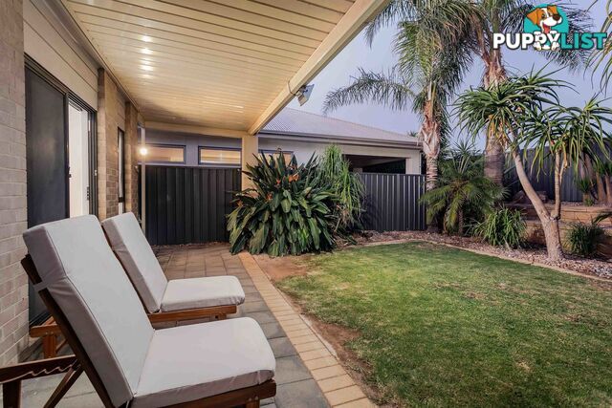
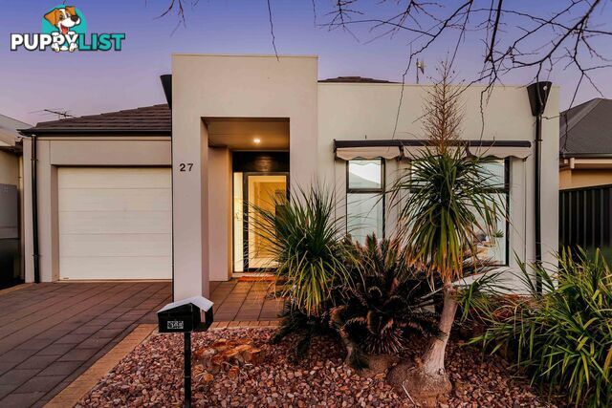
















SUMMARY
Modern Living in the 'Bridges Estate'
PROPERTY DETAILS
- Price
- Auction | Saturday 7th June @ 2pm
- Listing Type
- Residential For Sale
- Property Type
- House
- Bedrooms
- 3
- Bathrooms
- 2
- Method of Sale
- Auction
DESCRIPTION
This property is perfect for first-time buyers, investors, or those looking to downsize while still enjoying a garden and some outdoor space.Featuring three generously sized bedrooms, the master suite includes a walk-in wardrobe and ensuite, while the other two bedrooms are fitted with built-in wardrobes. A centrally located bathroom offers a separate toilet and a full-sized bathtub for added convenience.
The spacious open-plan living area is anchored by a well-appointed kitchen, complete with quality appliances such as a gas cooktop and dishwasher, along with ample bench and storage space. This area flows seamlessly to two separate entertaining zones, providing versatile options for hosting guests or relaxing.
The private backyard is beautifully framed by garden beds and includes a lawned area-perfect for children and pets. A garden shed offers extra storage, while off-street parking is well catered for with a single garage featuring an automatic roller door, plus additional driveway space.
Nestled in the scenic Bridges Estate, start your mornings with a stroll around the tranquil lake or enjoy coffee and breakfast at one of the many cafes and restaurants in Mawson Lakes. With Mawson Central Shopping Centre just moments away and the university nearby, this location offers both convenience and lifestyle-ideal for students and professionals alike
Key Features
- Three spacious bedrooms, including a master with walk-in wardrobe and ensuite
- Bedrooms 2 and 3 feature built-in wardrobes, and all three include ceiling fans
- Main bathroom includes a bathtub and separate toilet
- Well-equipped kitchen with quality appliances and stone benchtops
- Distinct meals and living areas, divided by the central kitchen
- Two outdoor entertaining spaces accessed from both dining and living areas
- Landscaped gardens with lawn, garden beds, and a storage shed
- Single garage with automatic roller door and manual rear access
- Ducted reverse cycle air conditioning throughout
- Easy care tiled flooring to living spaces and carpets to bedrooms
- High 10ft ceilings in the living spaces
- 6kw Solar system
Specifications
Title: Torrens Title
Year built: TBC
Land size: 350sqm (approx)
Council: City of Salisbury
Council rates: TBC
ESL: TBC
SA Water & Sewer supply: TBC
All information provided including, but not limited to, the property's land size, floorplan, floor size, building age and general property description has been obtained from sources deemed reliable. However, the agent and the vendor cannot guarantee the information is accurate and the agent, and the vendor, does not accept any liability for any errors or oversights. Interested parties should make their own independent enquiries and obtain their own advice regarding the property. Should this property be scheduled for Auction, the Vendor's Statement will be available for perusal by members of the public 3 business days prior to the Auction at the Show Address, Torrensville and for 30 minutes prior to the Auction at the place which the Auction will be conducted. RLA 242629
INFORMATION
- New or Established
- Established
- Ensuites
- 1
- Garage spaces
- 1
- Carport spaces
- 1
- Land size
- 350 sq m
