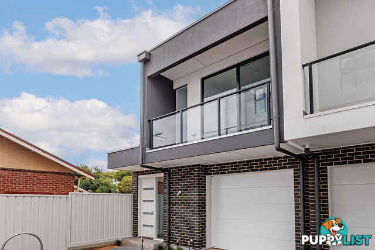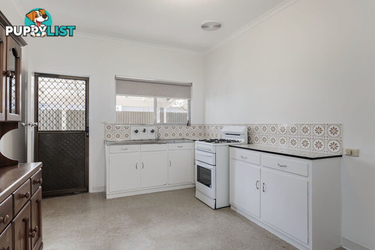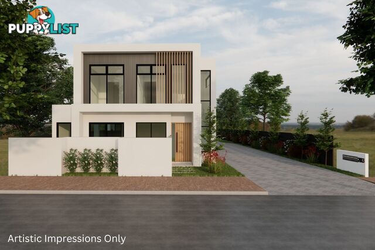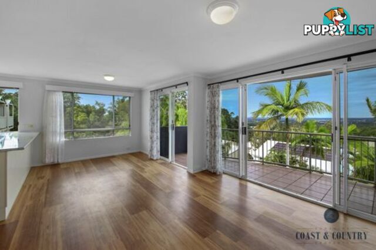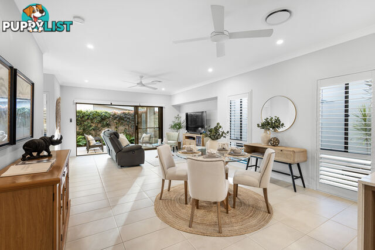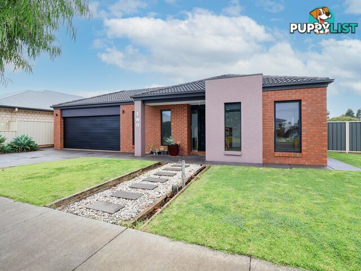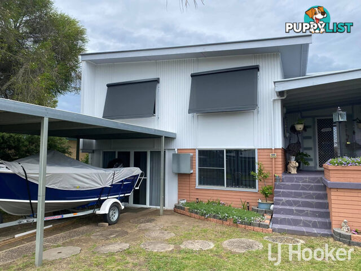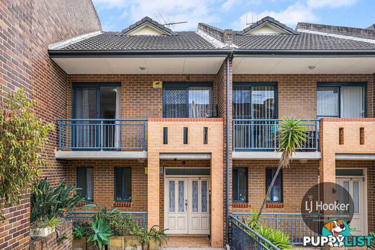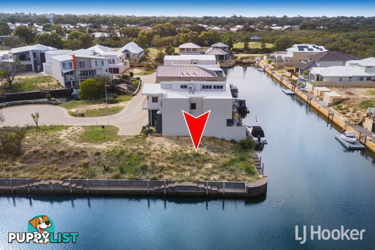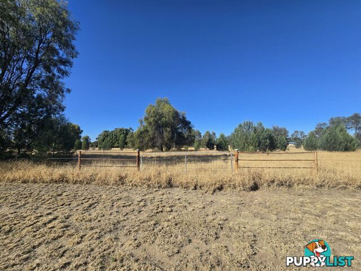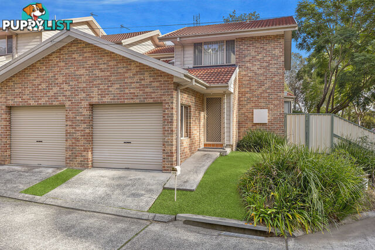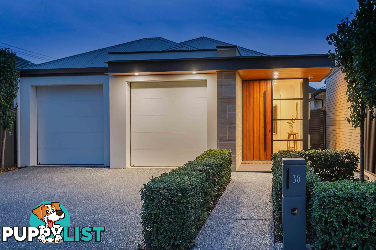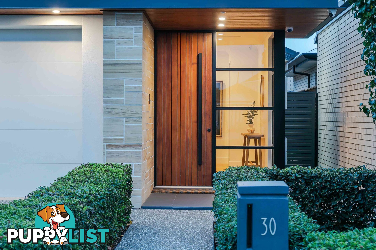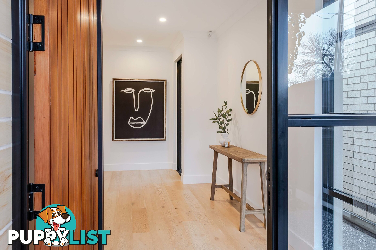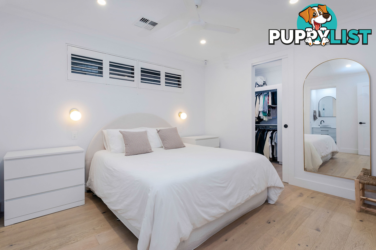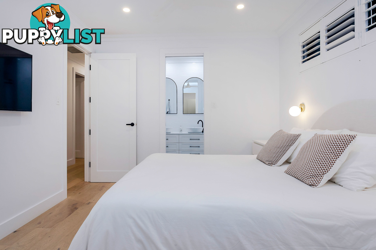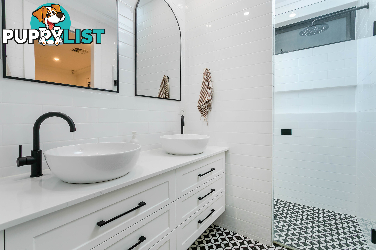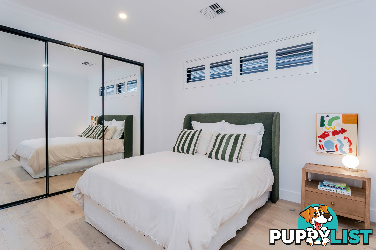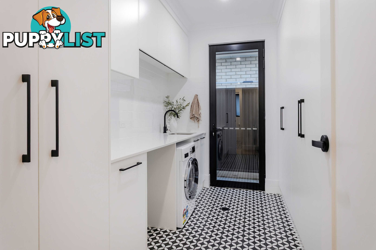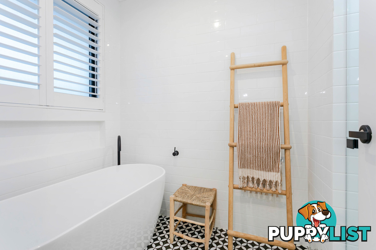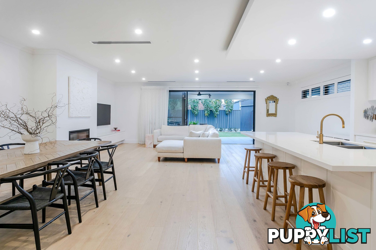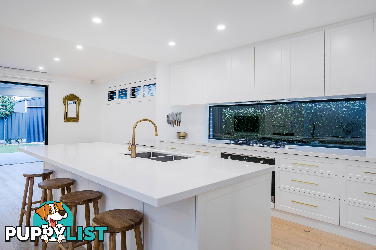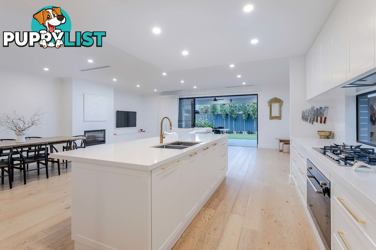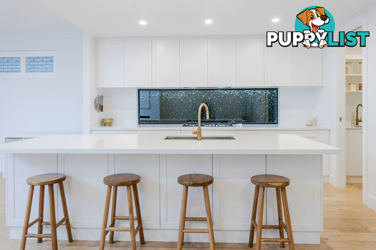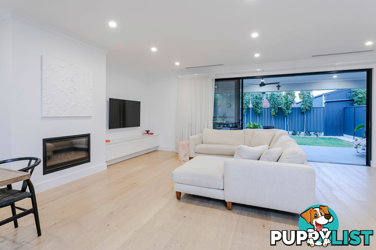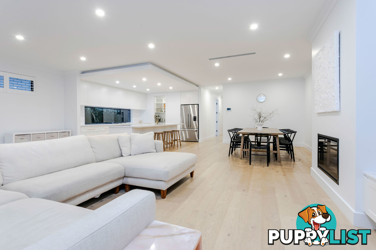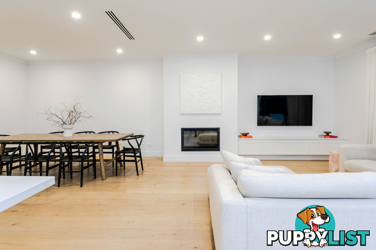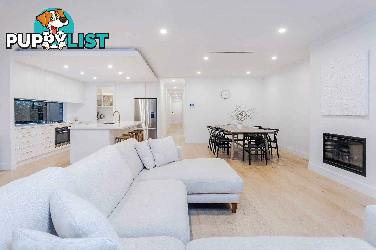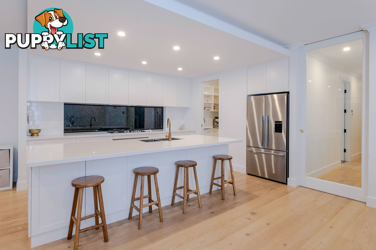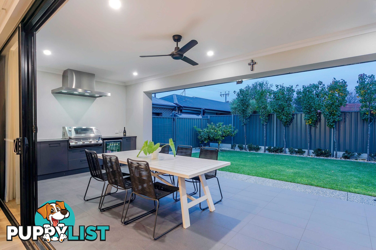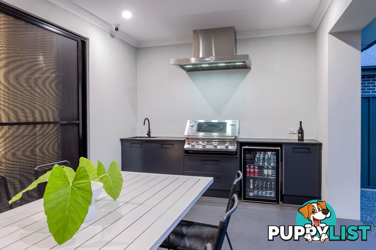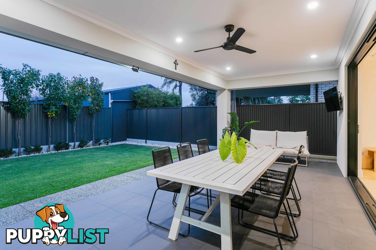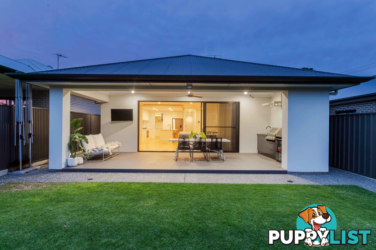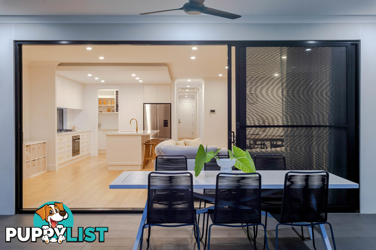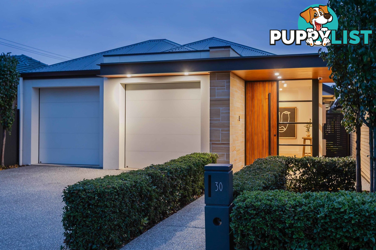30 Lewis Street BROOKLYN PARK SA 5032
Auction | Saturday 12th July @ 2pm
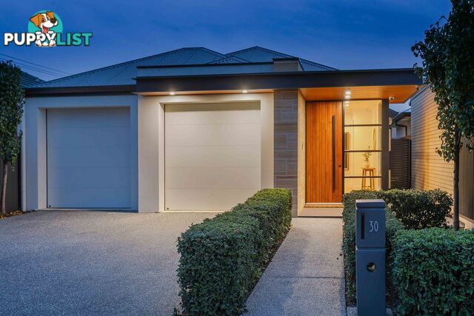
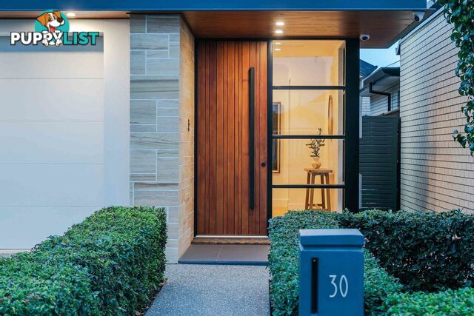
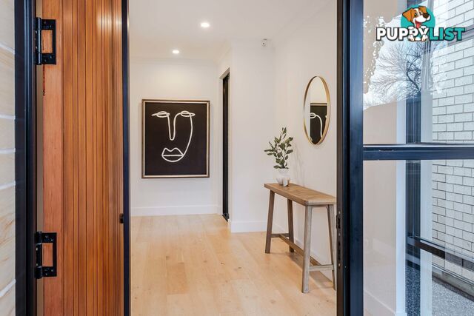
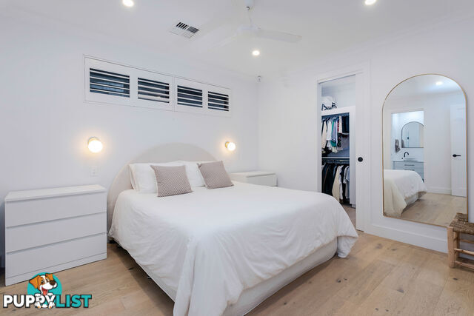
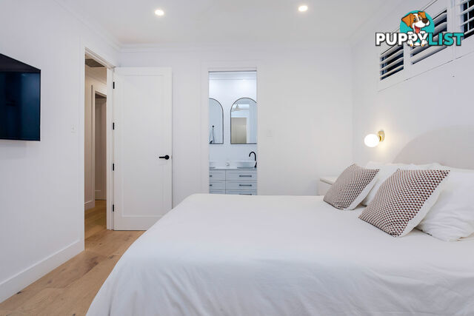
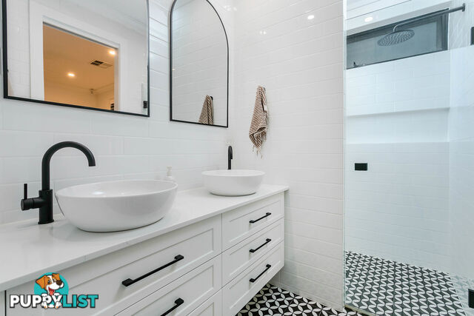
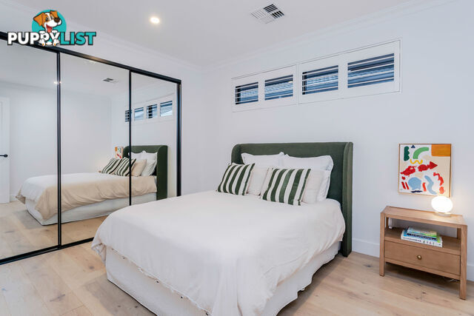

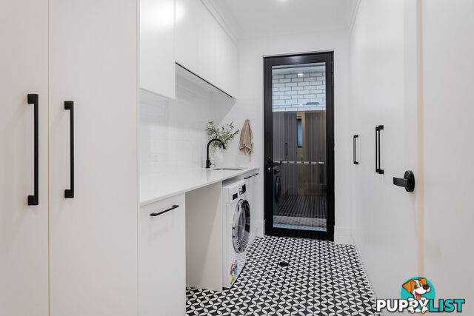
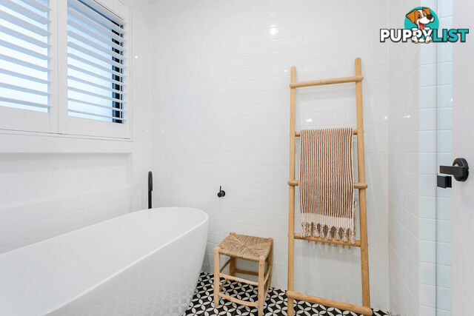
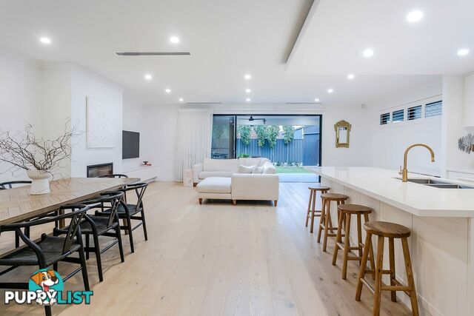
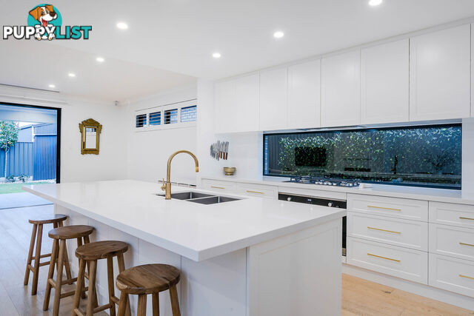
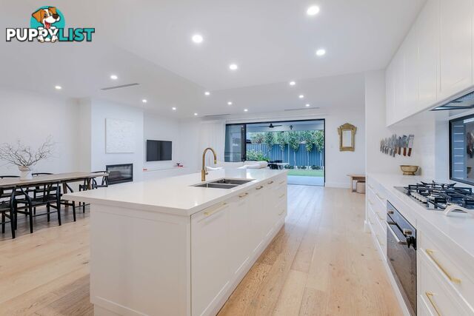
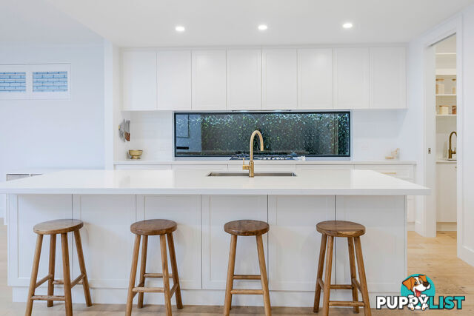
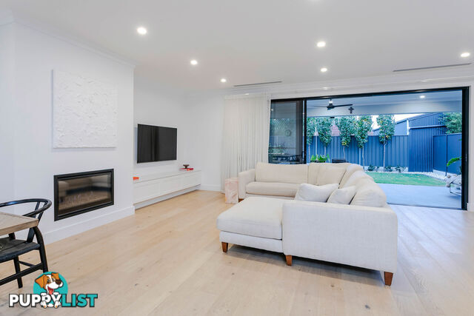
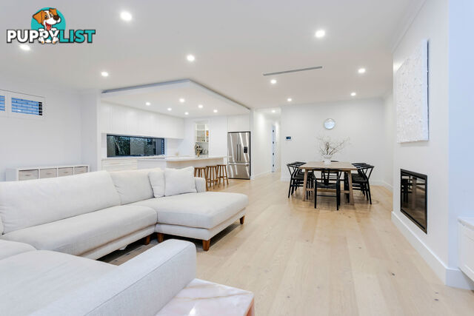
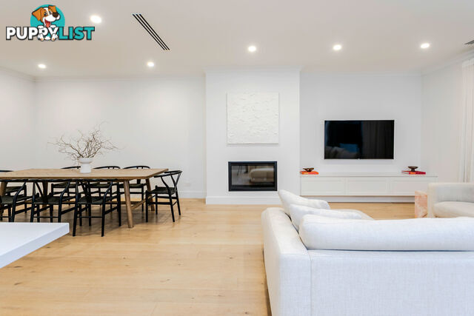
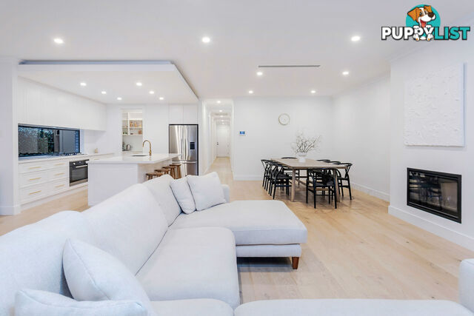

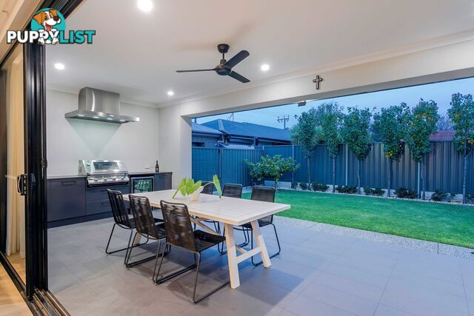
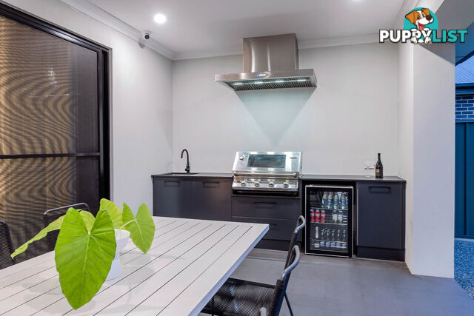
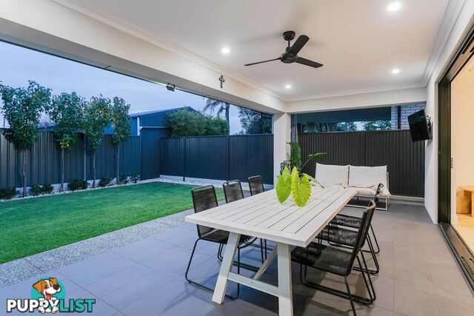
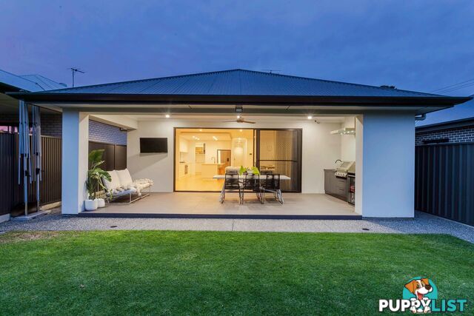
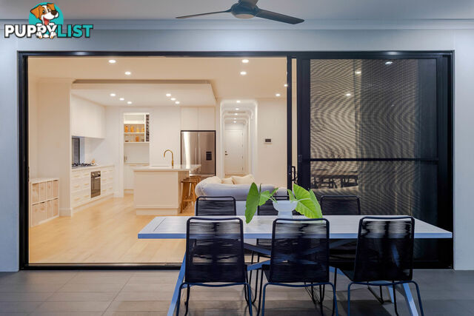
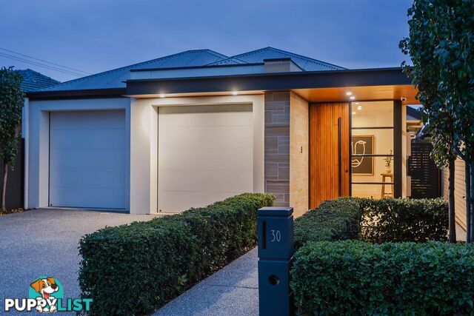

























SUMMARY
Bold Architectural Design - Modern Living Done Right!
PROPERTY DETAILS
- Price
- Auction | Saturday 12th July @ 2pm
- Listing Type
- Residential For Sale
- Property Type
- House
- Bedrooms
- 3
- Bathrooms
- 2
- Method of Sale
- Auction
DESCRIPTION
Built by ASPEC Homes, this bold architectural home blends statement design with warm natural finishes. Open living, a feature fireplace, and luxe details throughout - its modern living done right.Anchored by a dramatic fa�ade and foyer, neutral toned timber flooring seamlessly guides you from the front entry to the rear of this stunning home. Flowing effortlessly from the kitchen, the open-plan living areas offer room to entertain or relax. A stunning fireplace adds a touch of warmth and sophistication, creating an inviting atmosphere in the main living area. With elegant bedrooms and bathrooms, every part of this home has been meticulously designed with luxury in mind.
The opulent master suite boasts a generous walk-in wardrobe and an indulgent ensuite, elegantly appointed with double vanities, an expansive walk-in shower, and abundant storage. Bedrooms two and three offer mirrored built-in wardrobes
The main bathroom is equally refined, featuring a separate powder room adorned with sleek stone benchtops and ample cabinetry. A deep soaking tub adds a serene, spa-like touch. The sophistication continues into the laundry, where striking black and white tiling complements extensive wall-to-wall storage and a convenient drying rail.
Designed for the discerning home chef, the gourmet kitchen is fitted with premium Euro appliances, including a 5-burner gas cooktop and dishwasher. A spacious walk-in pantry and luxurious stone benchtops complete this culinary haven. The open-plan living and dining area forms the heart of the home, centred around a sleek Escea gas fireplace, ensuring year-round comfort and ambiance.
Entertain in effortless style with a fully equipped outdoor kitchen and built-in BBQ, all set beneath an alfresco with a ceiling fan and views of the impeccably landscaped, low-maintenance gardens. Generous off-street parking includes two secure garages with panel-lift doors, along with ample driveway space to accommodate additional vehicles.
Set in the tightly held and highly sought-after suburb of Brooklyn Park, this refined residence serves as a gateway to the very best of coastal and city living. Perfectly tailored for families seeking lifestyle and convenience, the home is superbly positioned within close reach of prestigious schools, boutique shopping, and effortless public transport.
Enjoy a seamless 15-minute commute to Adelaide�s vibrant CBD, where cultural events, fine dining, and the buzzing weekend scene await. Revel in leisurely mornings at local caf�s, indulge in retail therapy at nearby Harbour Town, or take advantage of the scenic Linear Park trails for a weekend stroll.
Key Features
- Master bedroom includes a walk-in wardrobe and ensuite with double vanities
- Bedrooms two and three fitted with mirrored wardrobes
- Main bathroom includes a separate powder room and a deep soak bath
- Laundry includes stone benchtops, drying rail and plenty of storage
- Spacious living and meals area includes an Escea gas heater
- Kitchen includes a walk-in pantry and stylish gold fittings and fixtures
- Euro appliances in the kitchen including a 5 burner gas cooktop and dishwasher
- Stone benchtops features in the kitchen, both bathrooms and the laundry
- Undercover entertaining area with a ceiling fan, overlooking the easy care gardens
- Full outdoor kitchen including a Beefeater BBQ, two pac cupboards and Dekton stone benches
- Custom Western red cedar front door, plus solid doors throughout the home
- Engineered oak flooring
- Filtered water throughout the home
- 14kw Daikin reverse cycle AC with linear air slots in main living areas
- Secure garage parking with B&D panel lift doors
- Surveillance cameras and alarm system fitted
Specifications
Title: Torrens Title
Year built: 2019
Land size: 475 sqm (approx)
Council: City of West Torrens
Council rates: TBC
ESL: TBC
SA Water & Sewer supply: TBC
All information provided including, but not limited to, the property's land size, floorplan, floor size, building age and general property description has been obtained from sources deemed reliable. However, the agent and the vendor cannot guarantee the information is accurate and the agent, and the vendor, does not accept any liability for any errors or oversights. Interested parties should make their own independent enquiries and obtain their own advice regarding the property. Should this property be scheduled for Auction, the Vendor's Statement will be available for perusal by members of the public 3 business days prior to the Auction at the Show Address, Torrensville and for 30 minutes prior to the Auction at the place which the Auction will be conducted. RLA 242629
INFORMATION
- New or Established
- Established
- Ensuites
- 1
- Garage spaces
- 2
- Carport spaces
- 2
- Land size
- 465 sq m
