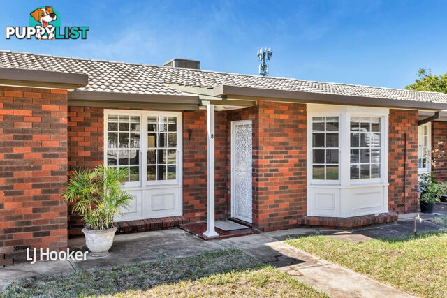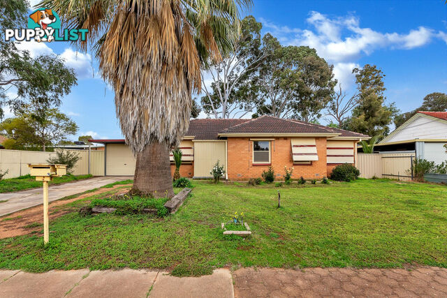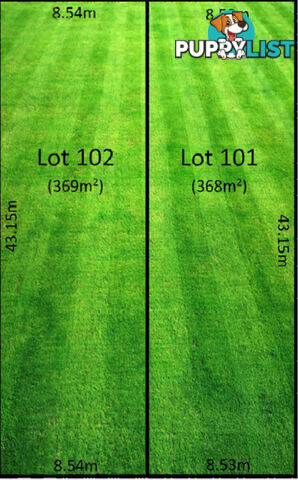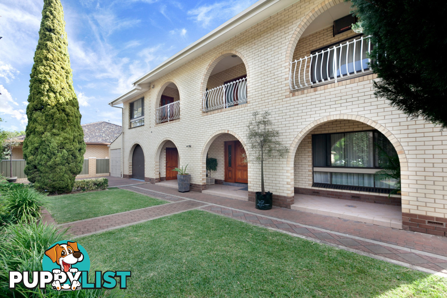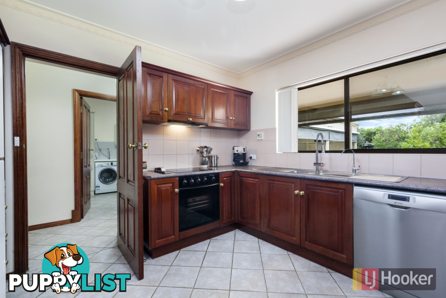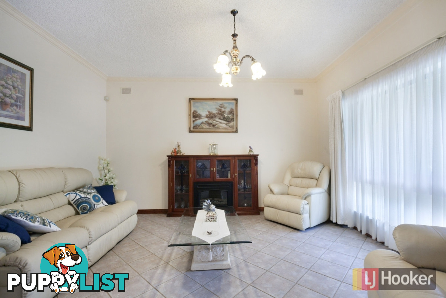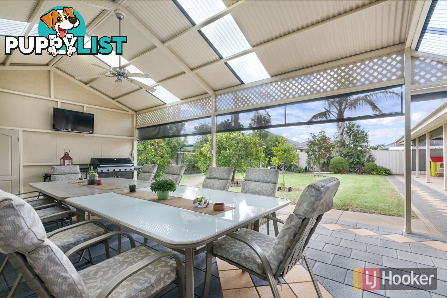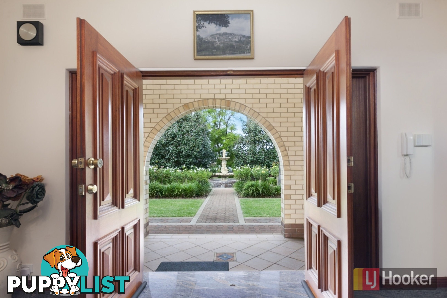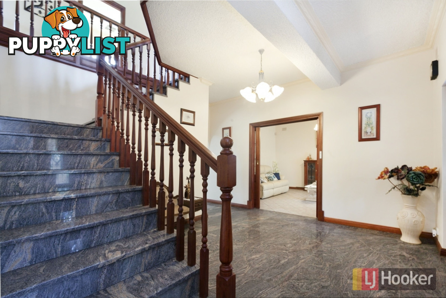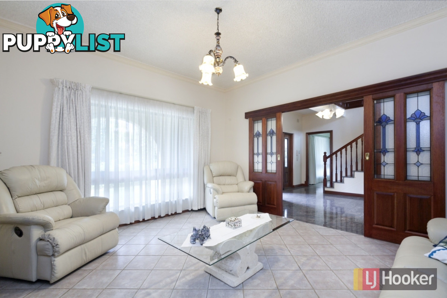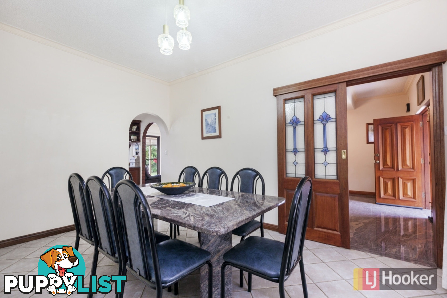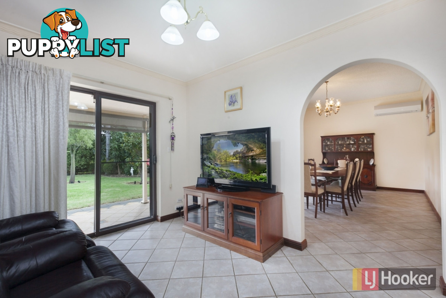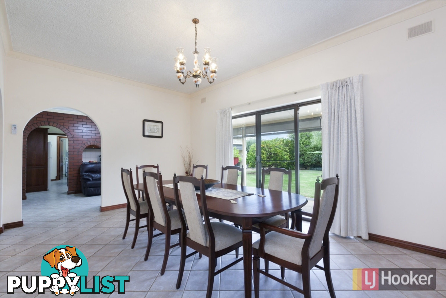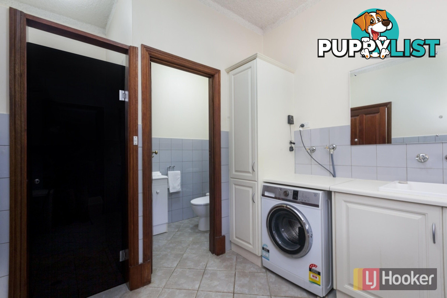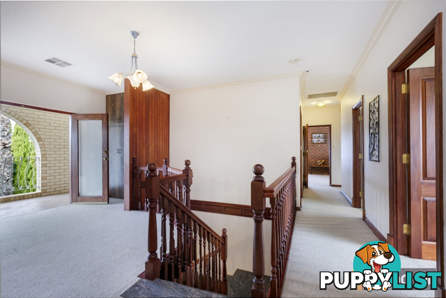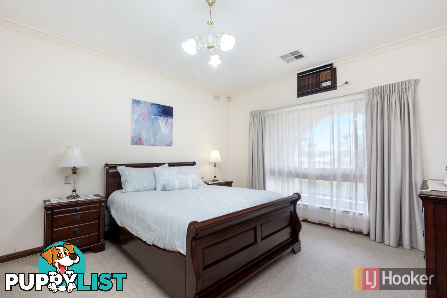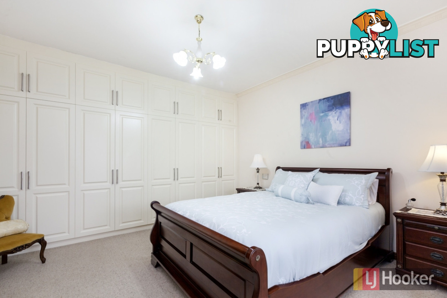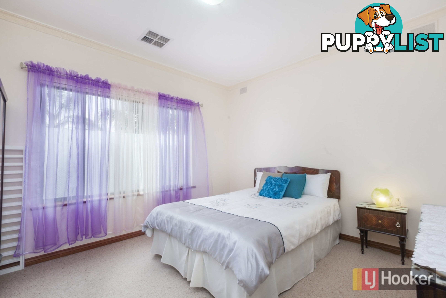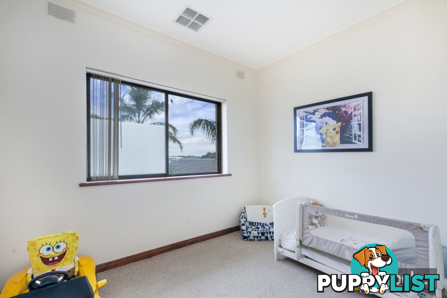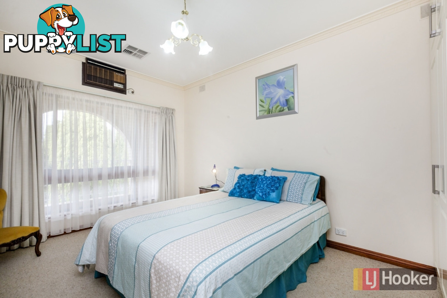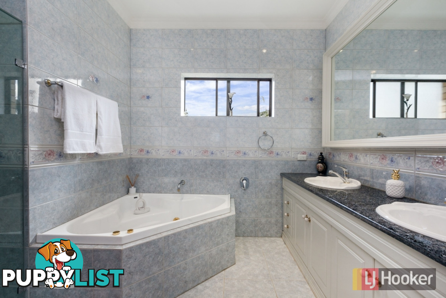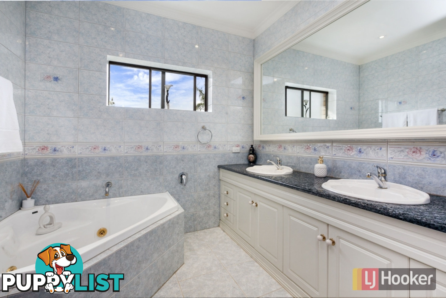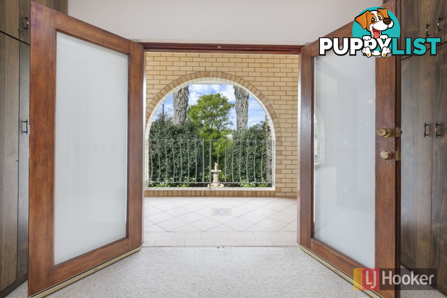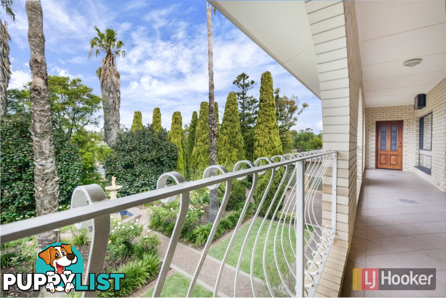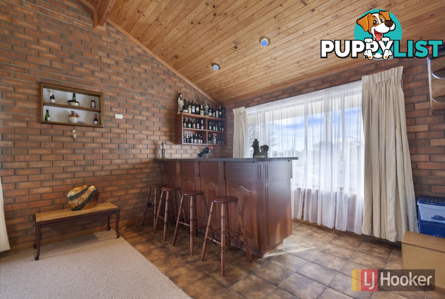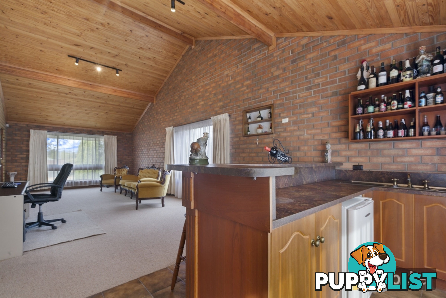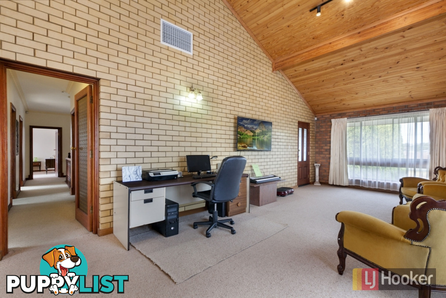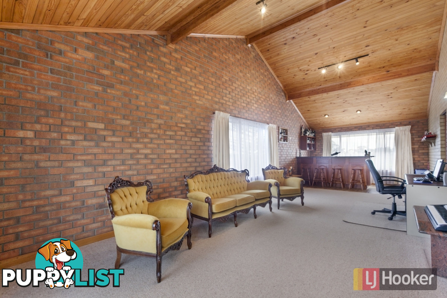Lot 361 Stebonheath Road ANDREWS FARM SA 5114
$665,000 - $695,000
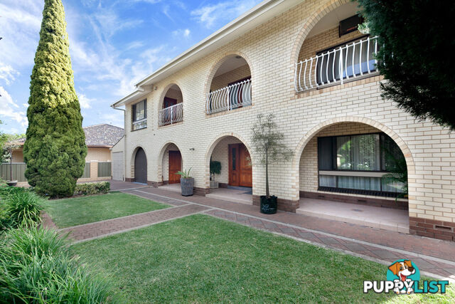
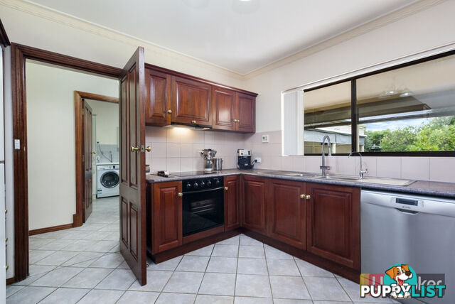
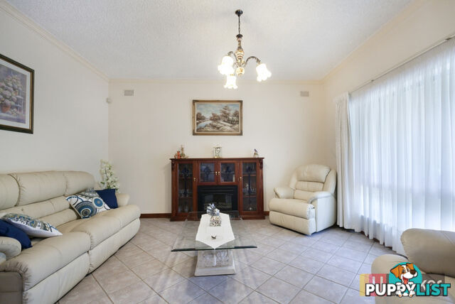
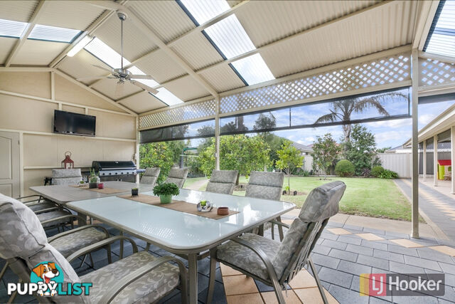
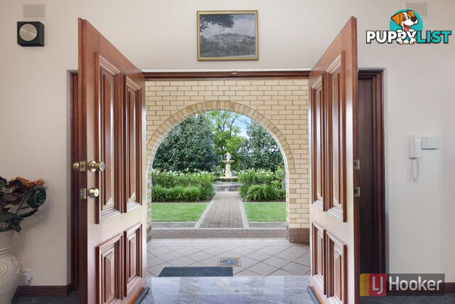
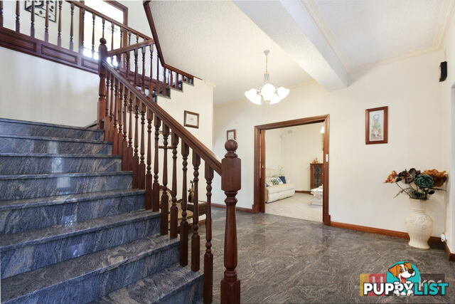
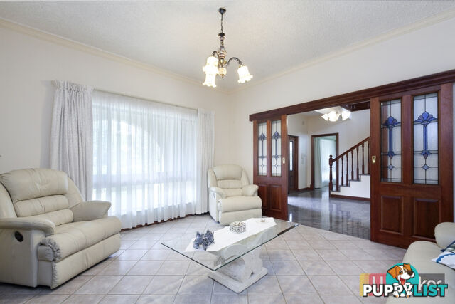
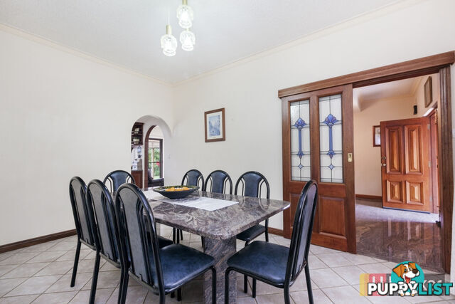
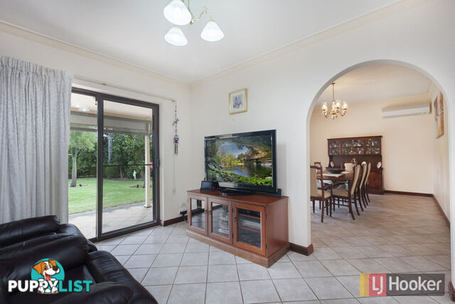
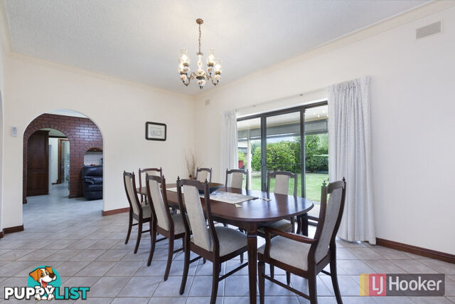
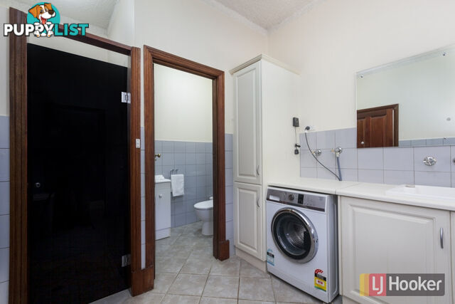
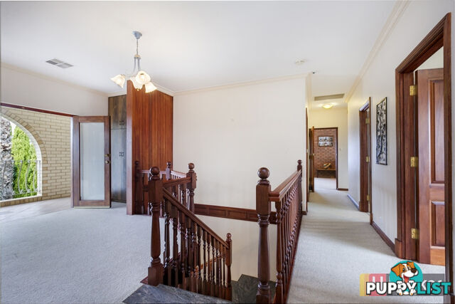
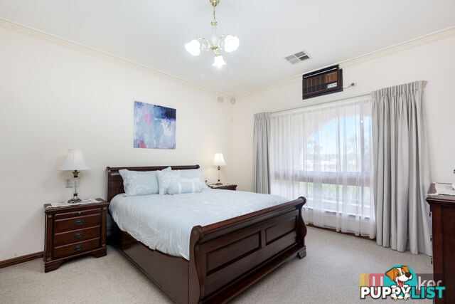
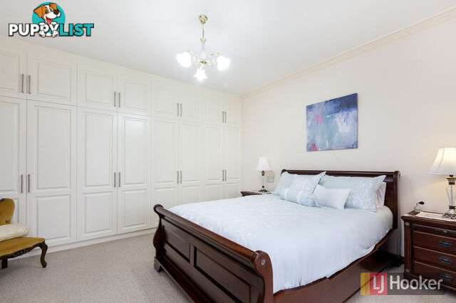
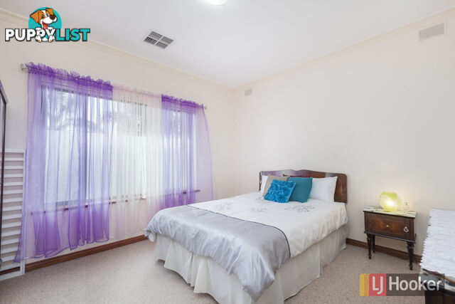
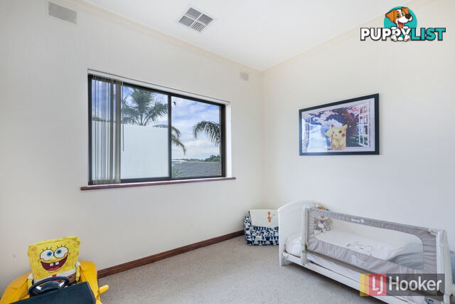
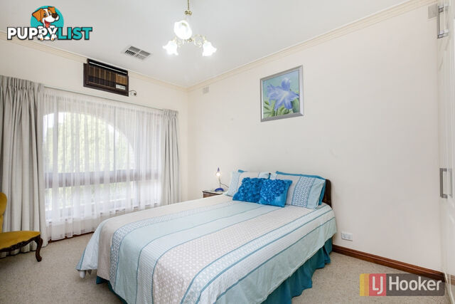
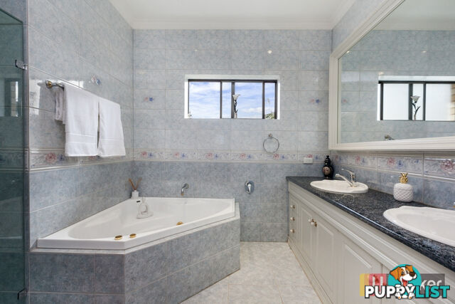
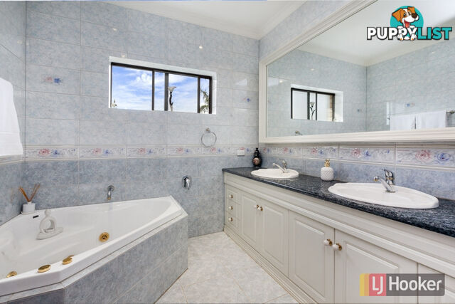
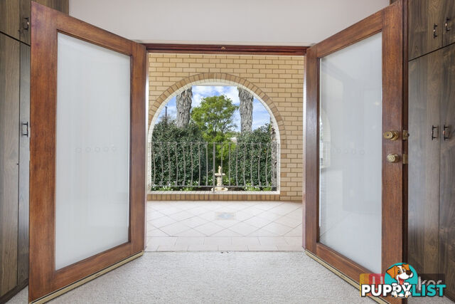
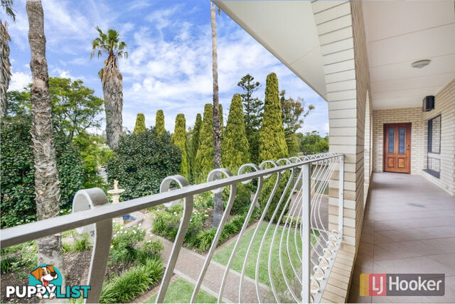
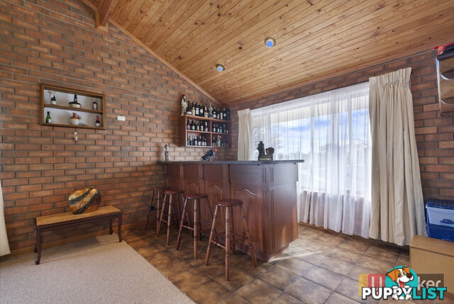
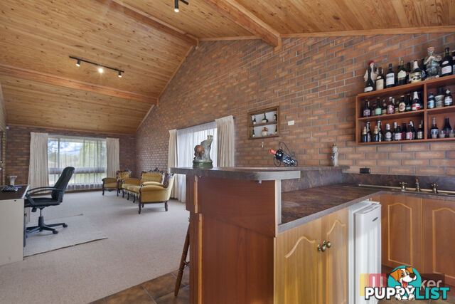
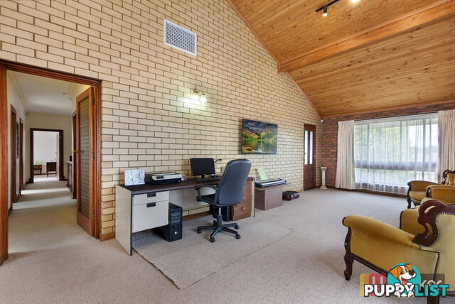
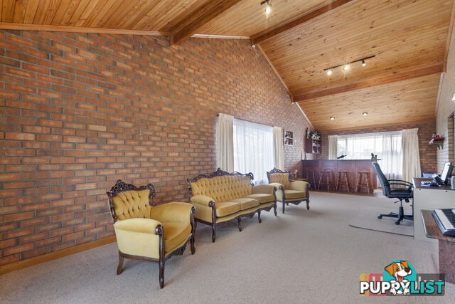

























SUMMARY
ONE NOT TO BE MISSED
PROPERTY DETAILS
- Price
- $665,000 - $695,000
- Listing Type
- Residential For Sale
- Property Type
- House
- Bedrooms
- 4
- Bathrooms
- 2
- Method of Sale
- For Sale
DESCRIPTION
Your experience starts at the top of the drive entering through the double gates with auto opening, past the landscaped gardens and at the end of the driveway you will find this beautiful home.The home and gardens projects a regal presence from the first glance, situated on a large 1,362sqm approximate allotment. Built to last in double brick it is extremely well lit with natural sunlight.
Upon entering via the double timber doors, one is struck by the opulent splendour of the polished granite floor and enticing steps of the stained timber balustrades of the stairs. The ground floor is perfectly designed for living with two separate dining areas, a TV/Games room and separate lounge area, the modern well-appointed solid timber kitchen has dishwasher, filtered water, ample bench space and views of the rear garden. Centrally located gives easy access to all ground floor rooms and there's a second kitchen to service the outdoor entertainment area. Your car is protected in the garage with auto roller door and internal entry. In the garage you will find stairs leading to "The Cellar", there is also a workshop/craft room area adjacent to the garage with potential to be anything.
Upstairs we find three double bedrooms with the fourth being slightly smaller ideal for a nursery or study. You access through double French doors to the balcony at the top of the staircase. The stylish bathroom is complete with Spa, separate shower, floor to ceiling tiles with gold trim and a double vanity unit. A second large entertainment area is at the end of the hall with balcony access, stunning raked ceilings and a wet bar complete with sink and hot and cold water.
What a laundry with built in cupboards and a second shower and toilet. That is also very convenient for when entertaining outside.
The outdoor entertainment area is amazing, features cafe blinds and an inbuilt Pizza oven, TV points, great for all seasons. Beautifully landscaped gardens throughout the property will provide continual enjoyment on a day to day basis. There's plenty of space for growing your own vegetables if you desire. The property features a generous glass house, orchard and chicken coop. Two 5000 litre rain water tanks and Solar Panels offering approximately 2kw of power are the perfect contributions to energy efficiency.
All located in such a convenient location, only moments away from your choice of Schools and shops whilst having the luxury of being able to come home to your own private haven.
Open by private appointment only so please call to book your inspection.
INFORMATION
- New or Established
- Established
- Garage spaces
- 2
- Land size
- 1362 sq m
