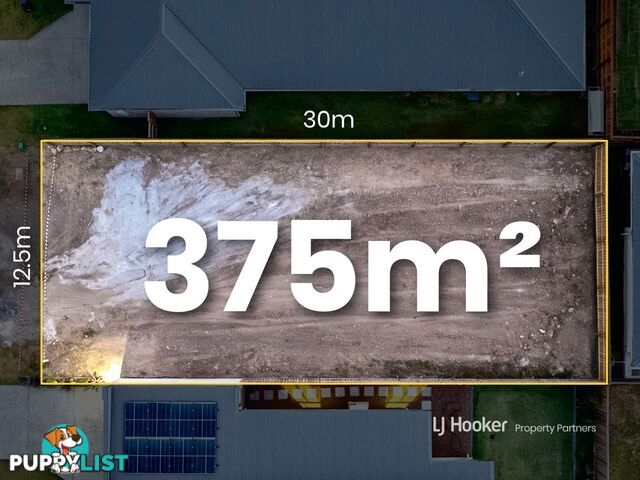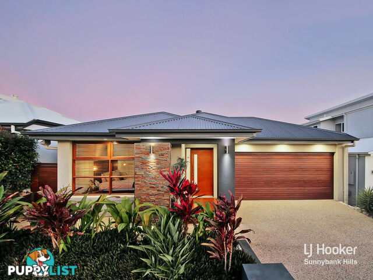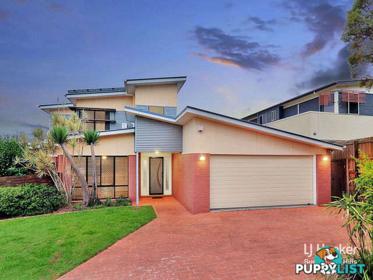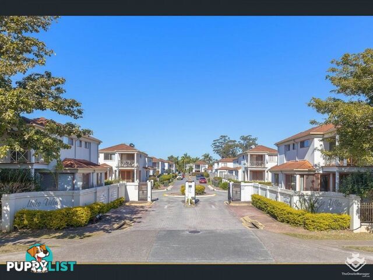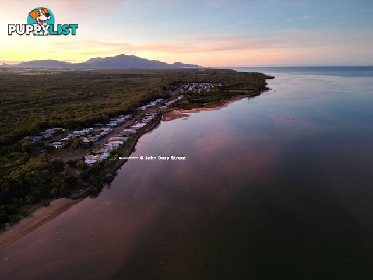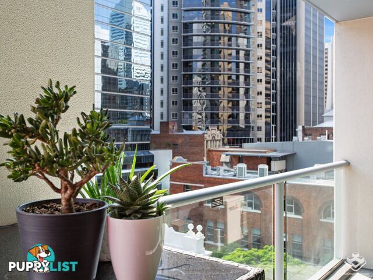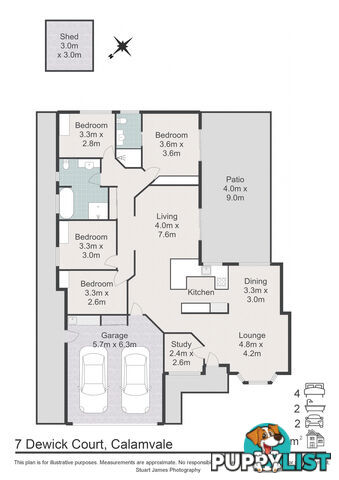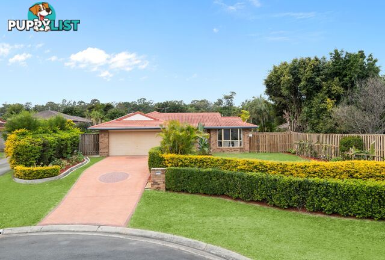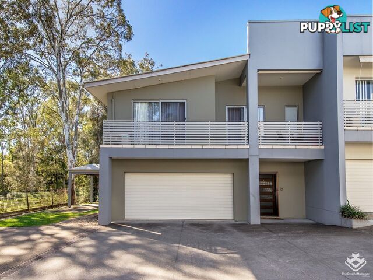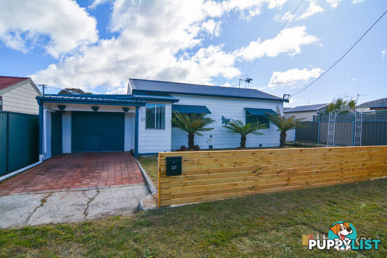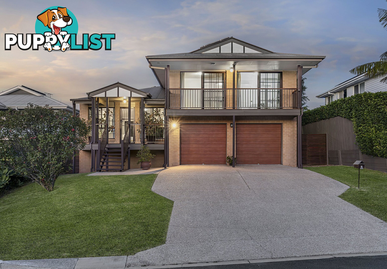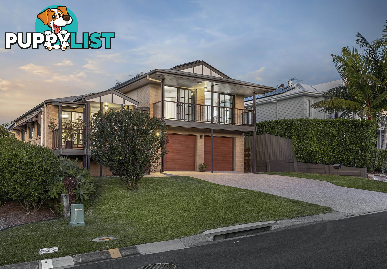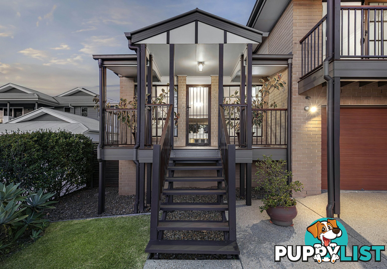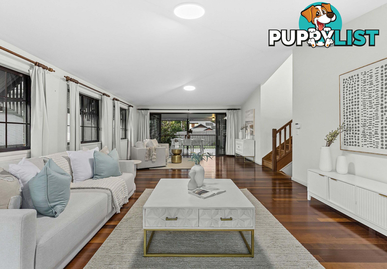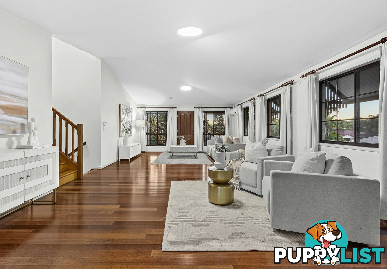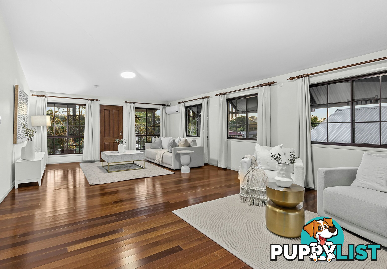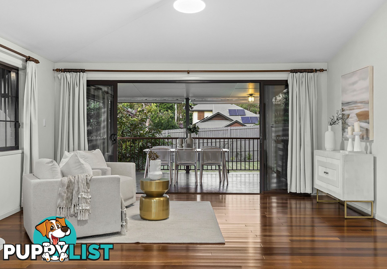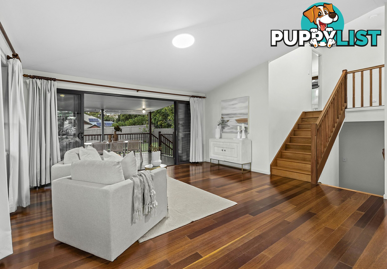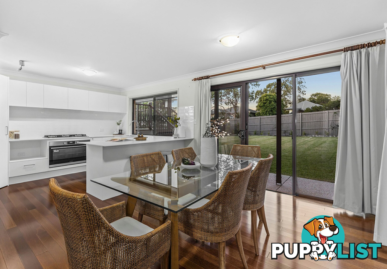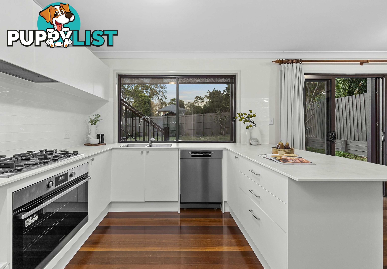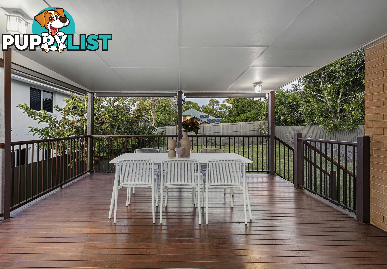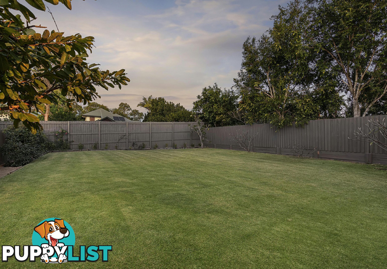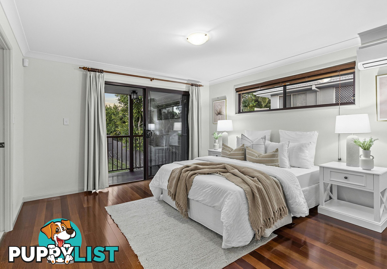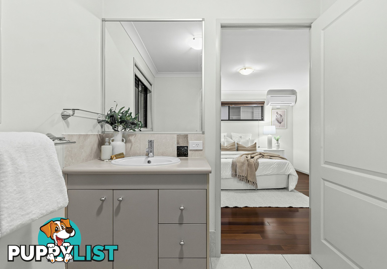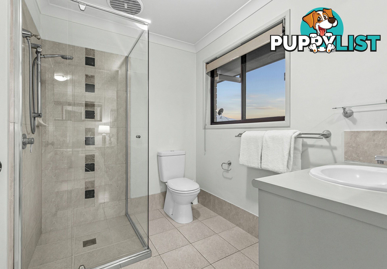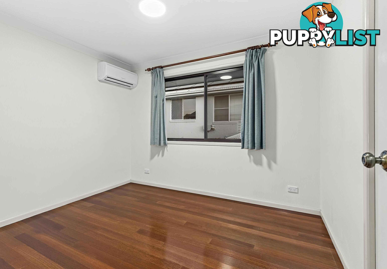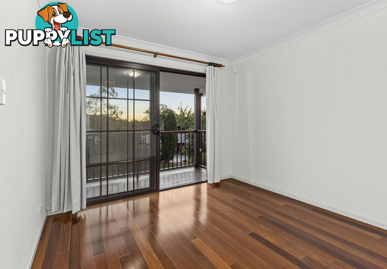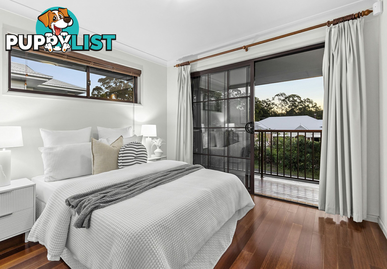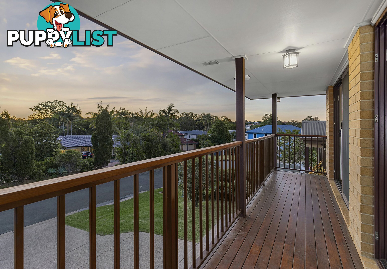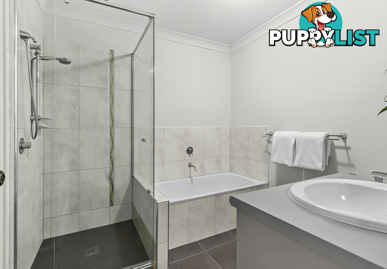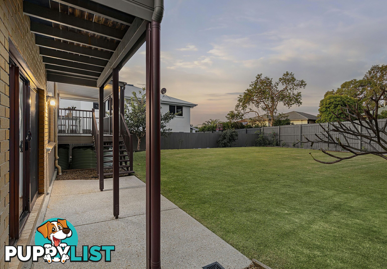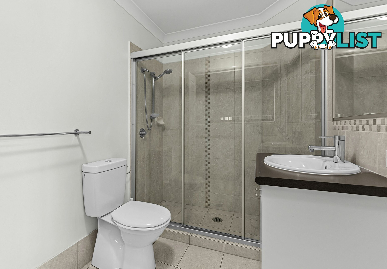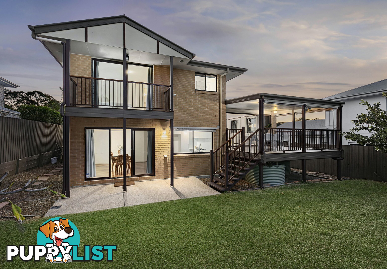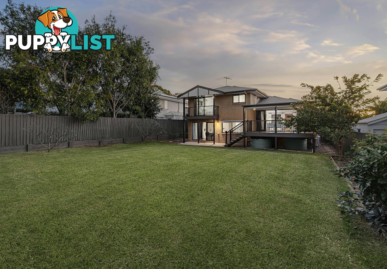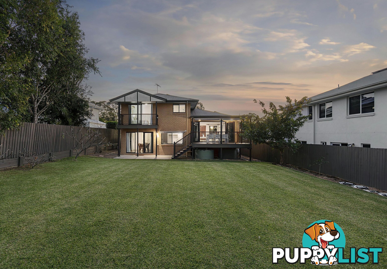23 Sovereign Close WISHART QLD 4122
Under Contract

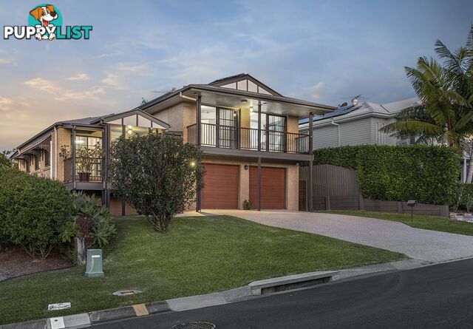
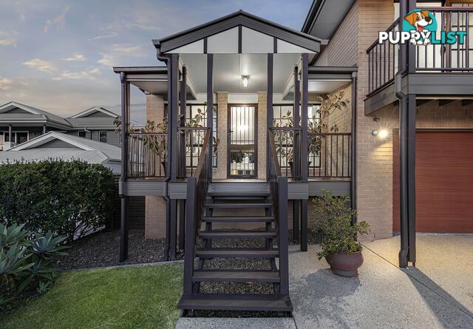
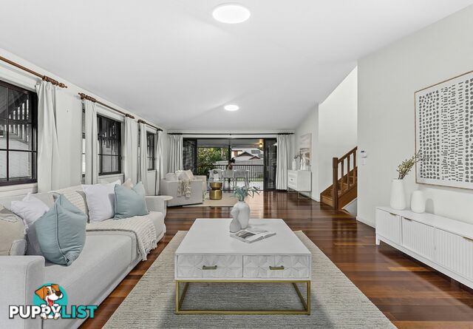
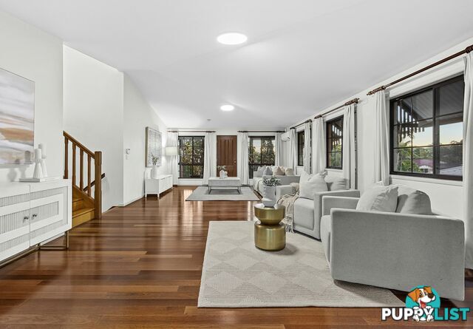
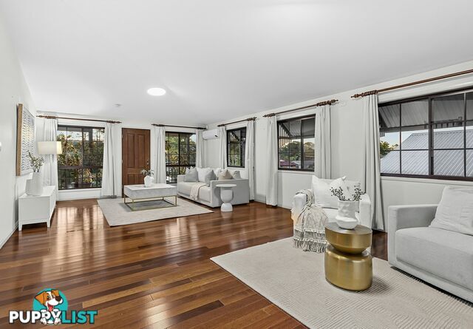
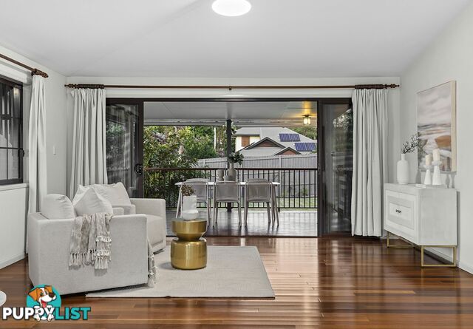
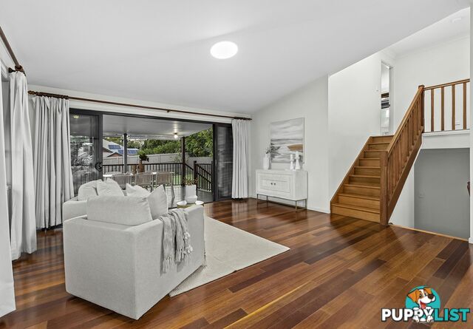
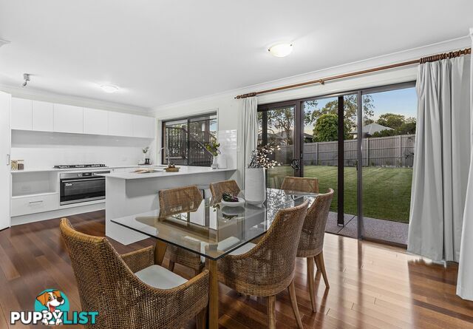
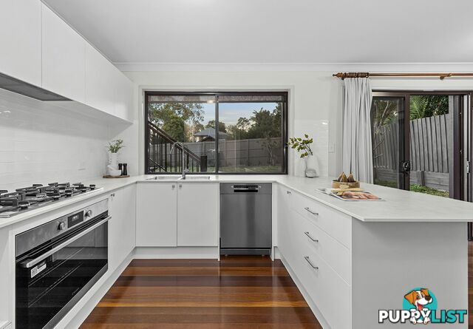
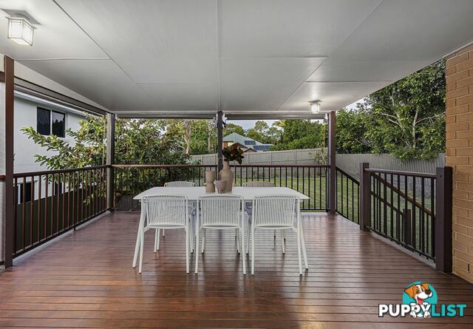
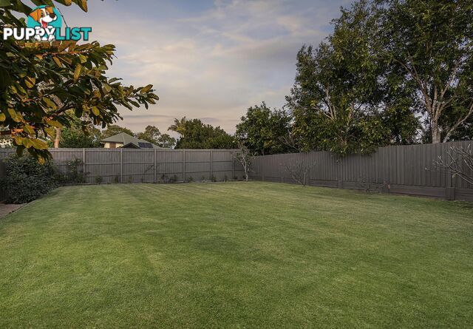
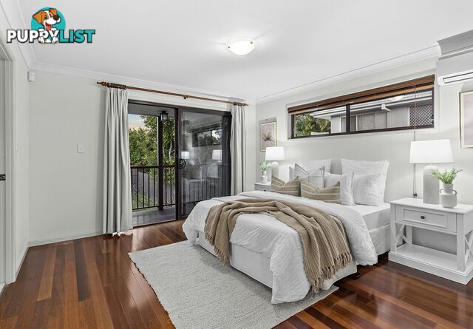
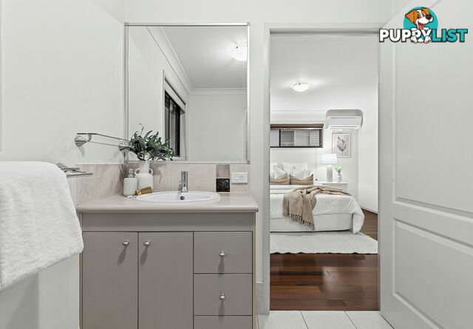
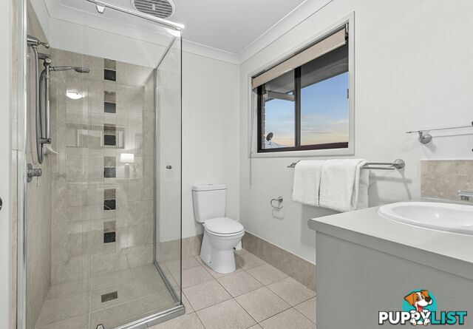
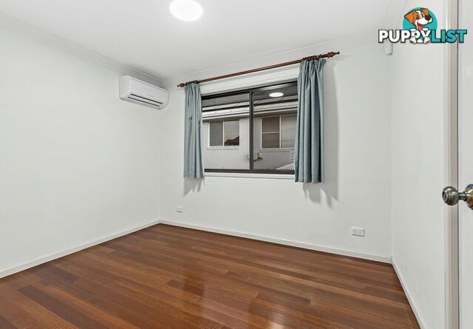
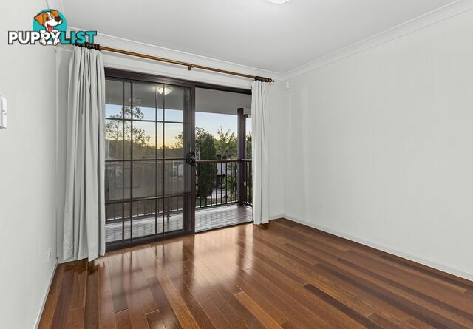
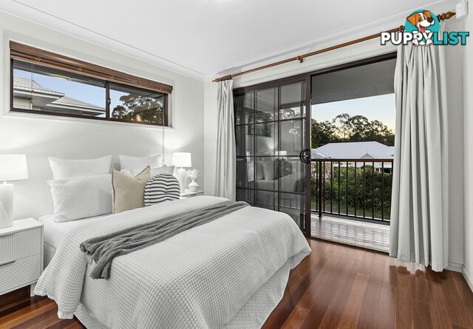
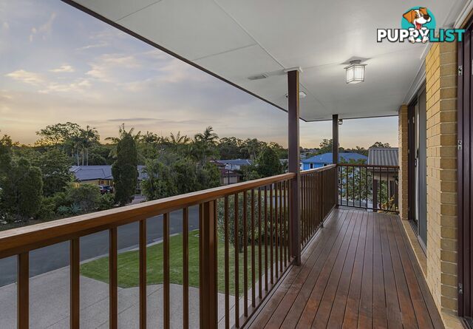
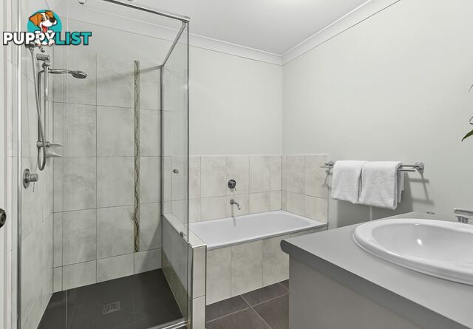
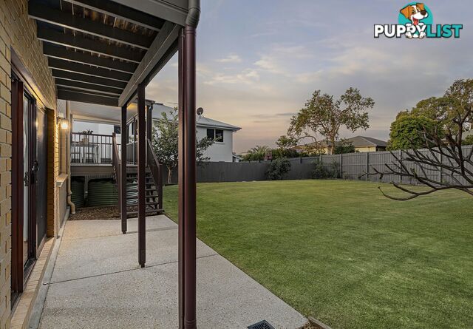
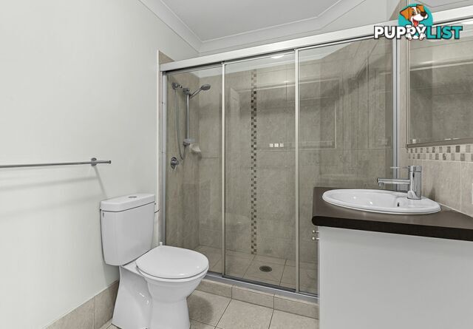
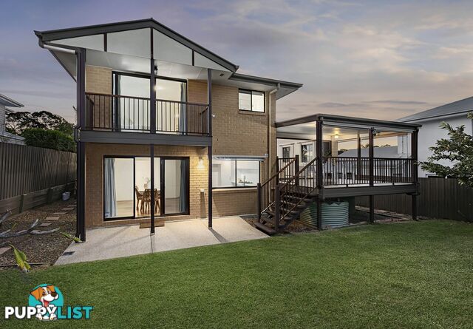
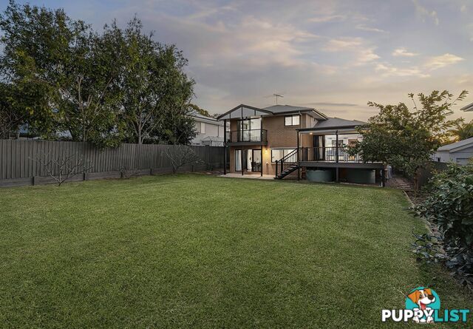
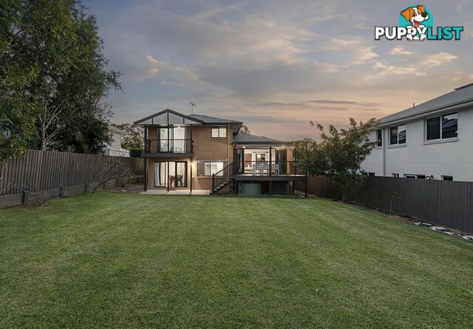

























SUMMARY
RENOVATED HOME IN AMAZING STREET WITHIN MANSFIELD CATCHMENT
PROPERTY DETAILS
- Price
- Under Contract
- Listing Type
- Residential For Sale
- Property Type
- House
- Bedrooms
- 4
- Bathrooms
- 3
- Method of Sale
- For Sale
DESCRIPTION
Perfectly positioned within a quiet cul-de-sac in coveted Wishart, this unique split-level double-storey residence offers a rare combination of expansive modern living and refined sophistication. Flawlessly renovated and brimming with natural light, this immaculately presented brick home sits amongst friendly long-term neighbours and offers both privacy and potential. Showcasing a chic new kitchen, vast living areas, soaring ceilings, and a pristine backyard with endless space for a pool, extension or granny flat (STCA), this property is the complete package for families seeking stylish comfort and future growth. All of this lies within the prestigious Mansfield State High catchment and just moments from schools, shops, and motorways for ultimate everyday ease.Key Highlights:
- Architecturally unique split-level home with recent high-end renovation, nestled in a quiet cul-de-sac amongst friendly long-term neighbours
- Expansive four-bedroom layout with timber floors, soaring ceilings, split system air conditioning and elegant finishes throughout
- Massive 300 sqm fenced backyard with huge deck, cosy patio, and room to add a granny flat, pool or extension (STCA)
- Stunning new kitchen with gas cooking, dishwasher, and large pantry
- Located within the renowned Mansfield State High catchment and minutes from buses, major shopping, schools, and motorways
A truly desirable address, this tightly held Wishart pocket offers the perfect blend of peaceful living and unmatched convenience. Positioned in the catchment for one of Brisbane's most prestigious public schools, Mansfield State High, this home sits just a short stroll from city buses at the top of the road, leafy parks, popular schools, and local shops. Westfield Mt Gravatt is only a few minutes' drive away, with motorways nearby for effortless commuting to the city or coast. This is a location that delivers on every front - education, lifestyle, and accessibility.
- 220 m to bus stop
- 350 m to Berkshire Crescent Park
- 500 m to Brisbane Adventist College
- 800 m to Wishart State School
- 850 m to Goodstart Early Learning Wishart
- 900 m to Mansfield State High School
- 1.2 km to Civic Fair Shopping Centre
- 1.3 km to Wishart Shopping Village
- 2.5 km to Christian Heritage College
- 3.2 km to Westfield Mt Gravatt
Tucked at the end of a peaceful, family-friendly cul-de-sac, this distinctive brick home is framed by manicured lawns and flourishing shrubs. The driveway provides generous off-street parking in addition to the double remote garage, while an external staircase leads to a charming front porch. With most neighbours residing here for over 15 years, this is a rare opportunity to join a close-knit and highly desirable enclave that fosters community and camaraderie.
Once you step inside, the home's recent transformation is immediately evident. Gleaming polished timber floors flow through the vast open-plan lounge and dining area, where soaring ceilings and reverse cycle air conditioning create a breezy and luxurious ambience. Ideal for both grand entertaining and quiet relaxation, this refined zone is the heart of the home.
A seamless extension of the indoor living space, the elevated entertainment deck offers a stunning vantage point over the pristine, fully fenced backyard. Here, there's ample room to design your dream outdoor haven, whether it's a pool, granny flat or extension (STCA). Downstairs, a cosy, covered patio provides a more intimate setting for twilight drinks.
Neighbouring the main living zone is a radiant dining area ideal for family meals or weekend brunches. The brand-new adjacent kitchen is a statement in modern elegance, featuring crisp white cabinetry, a generous pantry, and a huge gas stove and oven ready for culinary creations. Meanwhile, a discreet European-style laundrette is cleverly tucked away within the nearby pristine guest bathroom.
Upstairs, all four spacious bedrooms are finished with polished timber floors, master room featuring walk-in robe, providing abundant space for growing families. The luxe master suite is a true retreat, complete with a private rear balcony and a sophisticated renovated ensuite. A beautifully finished family bathroom is also located on this level, featuring a separate shower and bath for added convenience.
Bonus Features:
- 5kW solar system for energy savings
- 3 water tanks total capacity of 7,500L
- CrimSafe screens to all windows and doors
- Under-stairs storage
- Under-house storage with garage access
This one-of-a-kind residence ticks every box for families seeking modern elegance, lifestyle ease, and long-term potential in a prestigious school catchment. Contact Kosma Comino or Erfan Babaie today to secure more information or arrange your inspection before this showstopper heads to auction.
All information contained herein is gathered from sources we consider to be reliable. However, we cannot guarantee or give any warranty about the information provided and interested parties must solely rely on their own enquiries.
Desma Pty Ltd with Sunnybank Districts P/L T/A LJ Hooker Property Partners
ABN 33 628 090 951 / 21 107 068 020
INFORMATION
- New or Established
- Established
- Ensuites
- 1
- Garage spaces
- 2
- Land size
- 661 sq m
