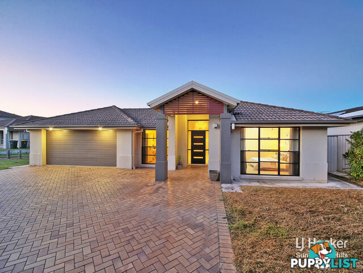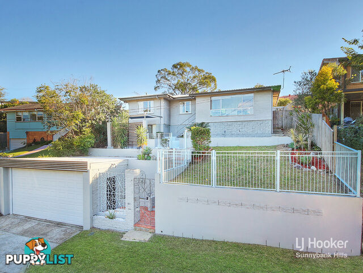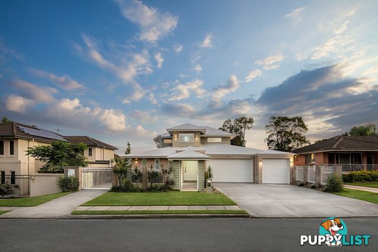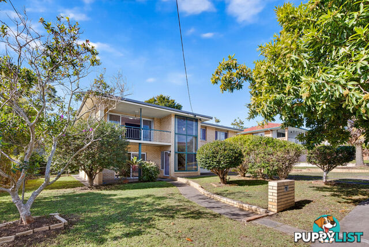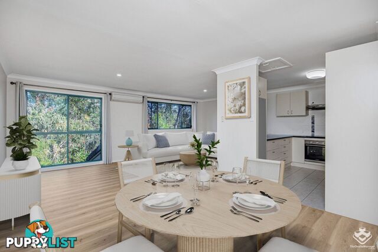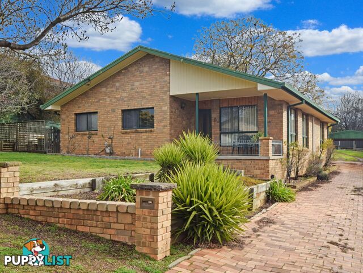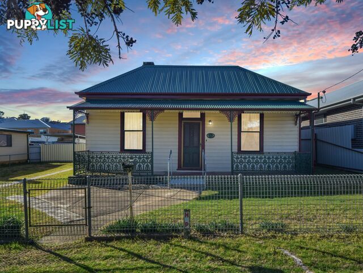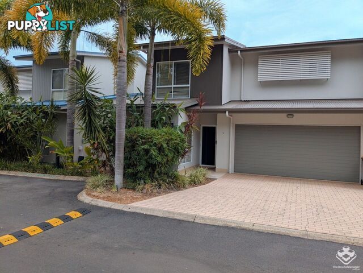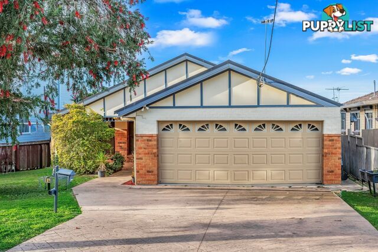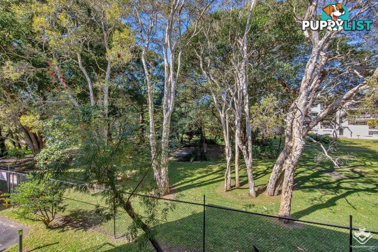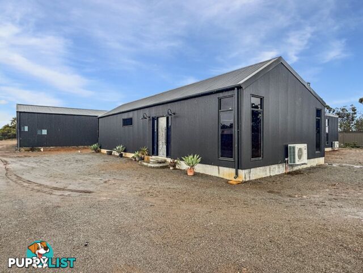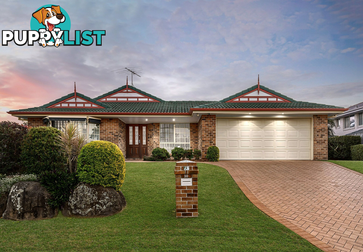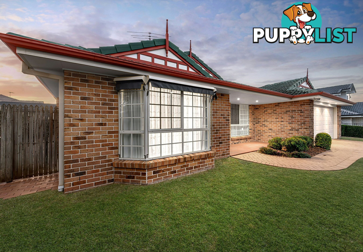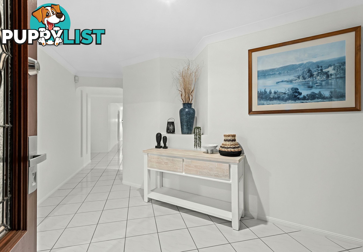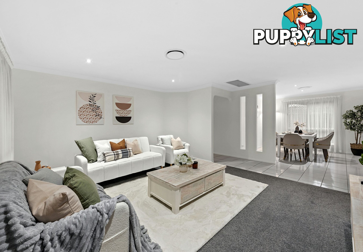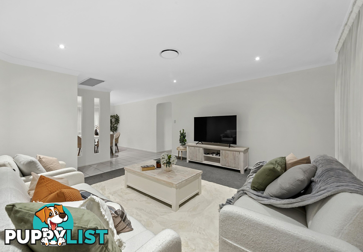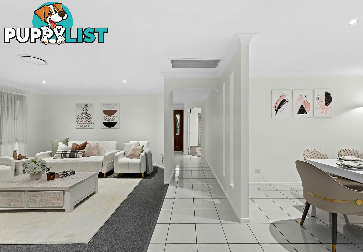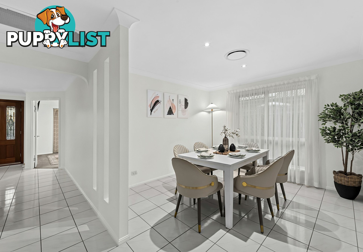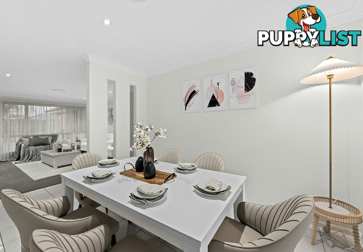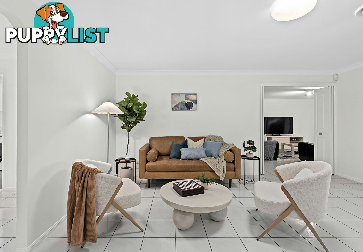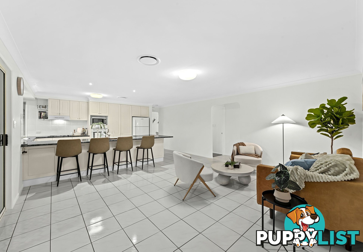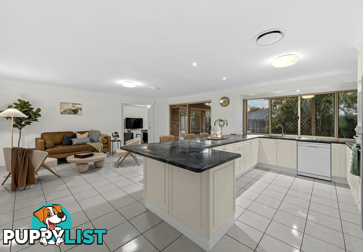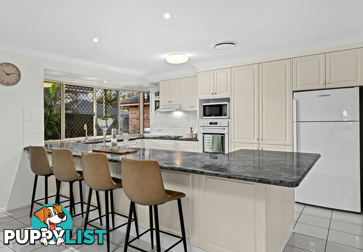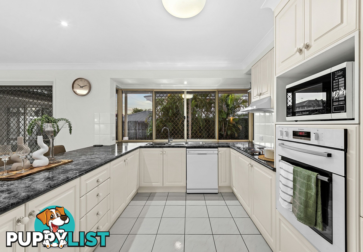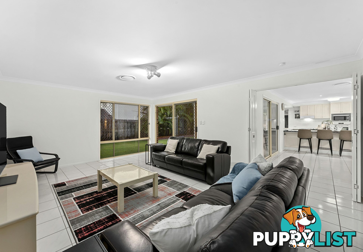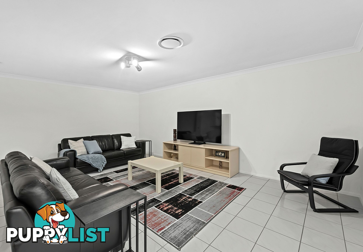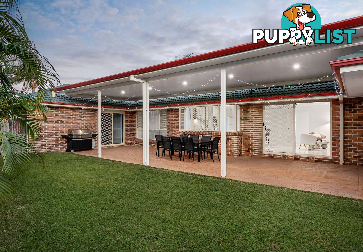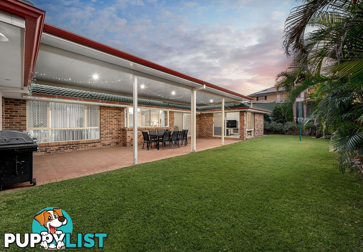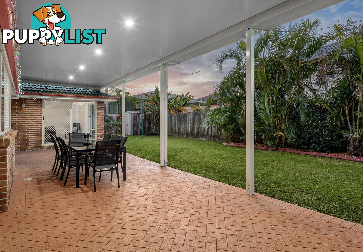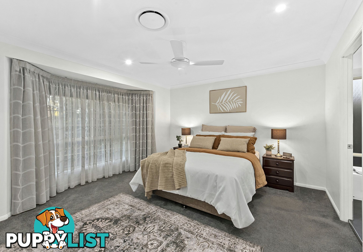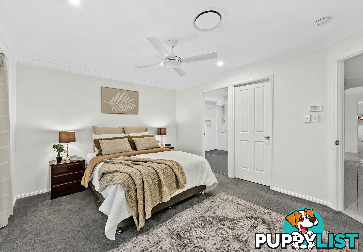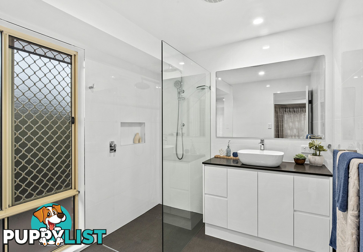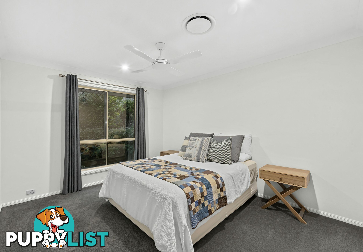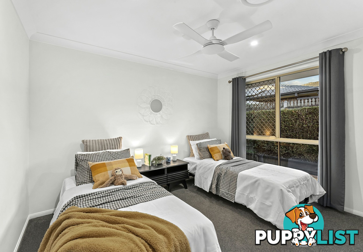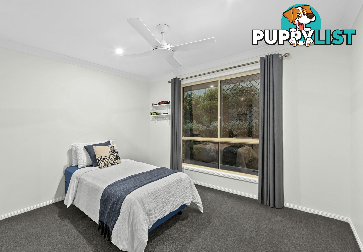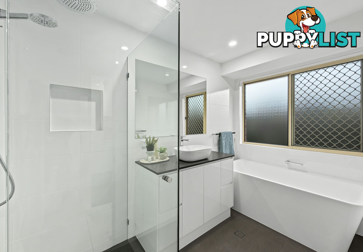10 Kensington Place WISHART QLD 4122
Under Contract
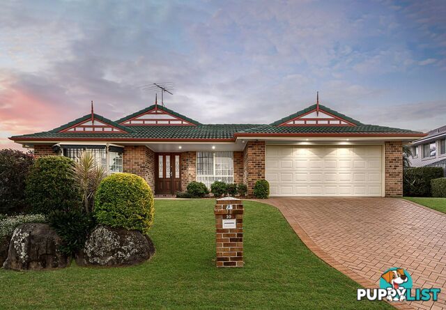
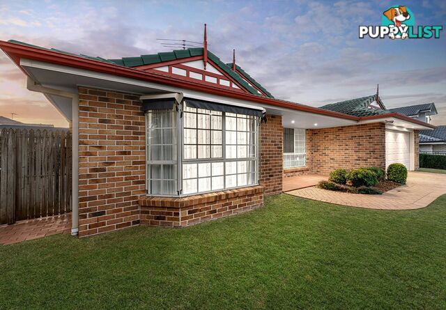
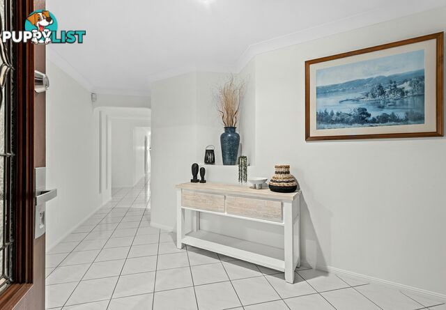
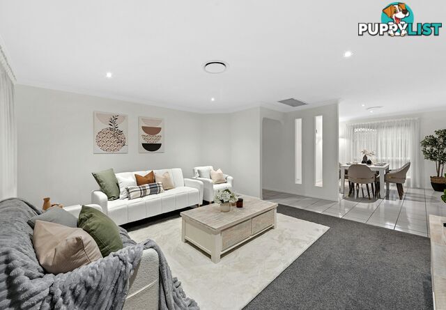
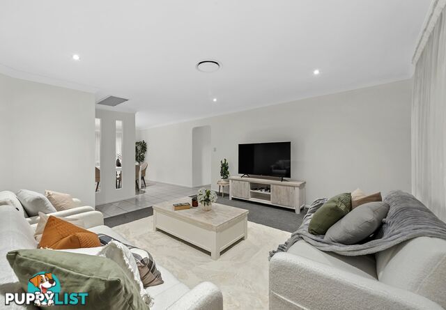
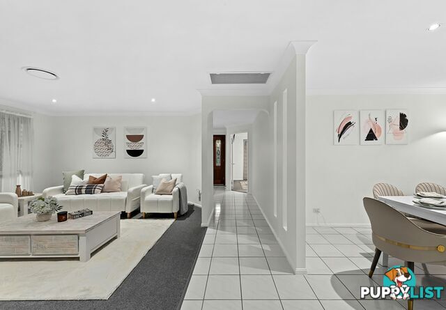
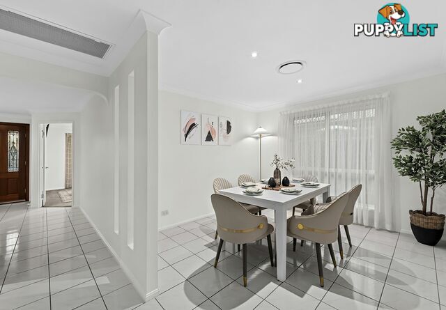
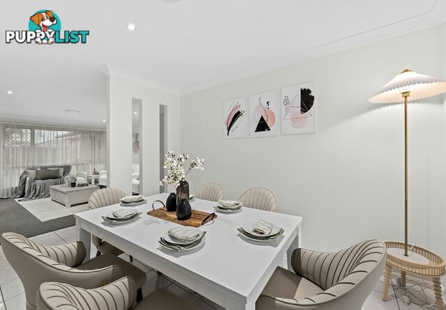
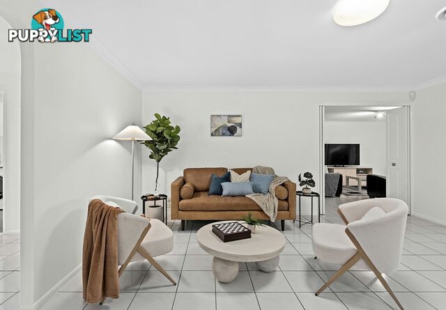
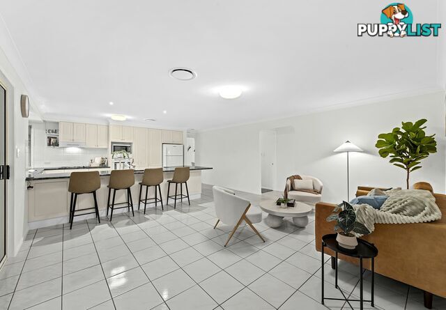
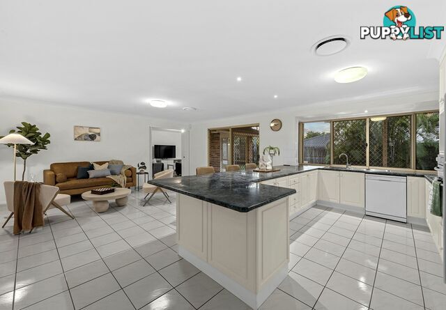
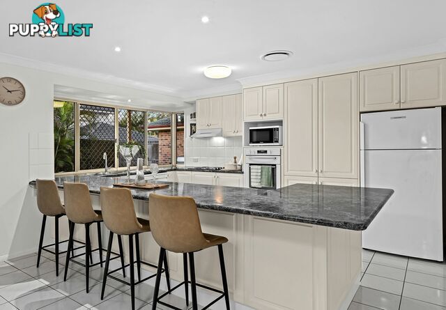
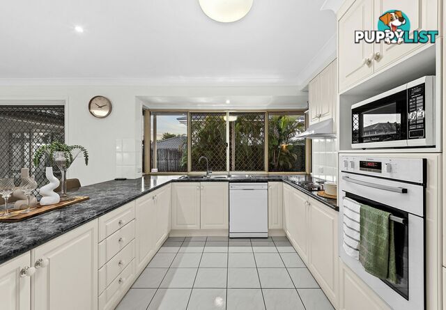
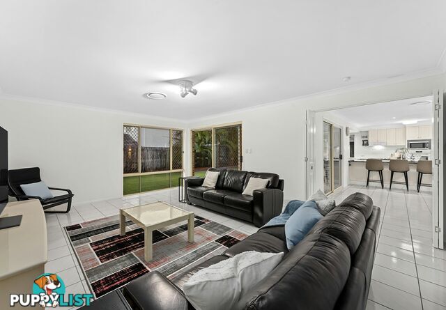
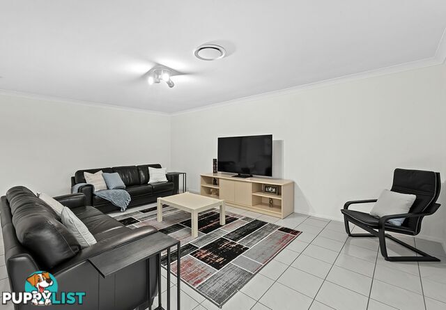
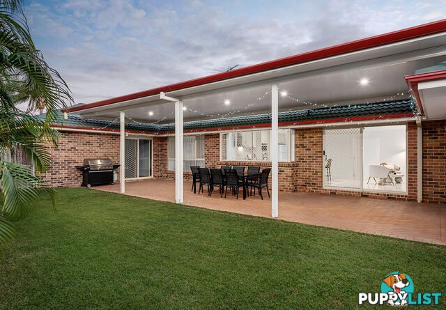
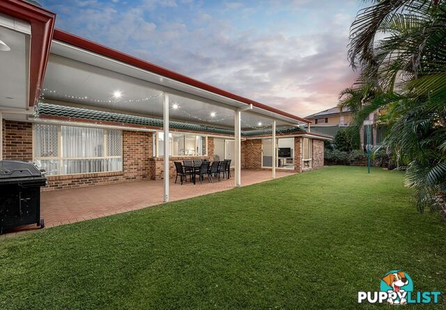
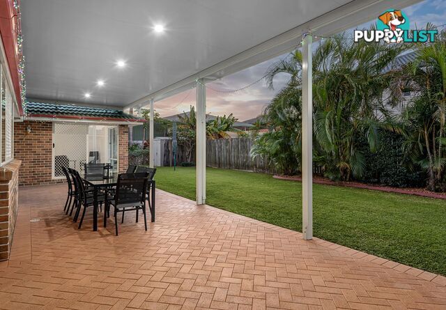
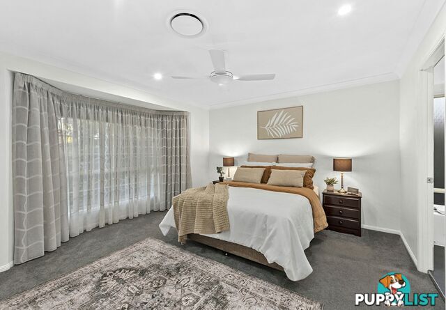
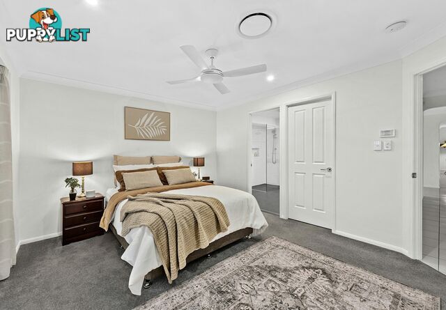
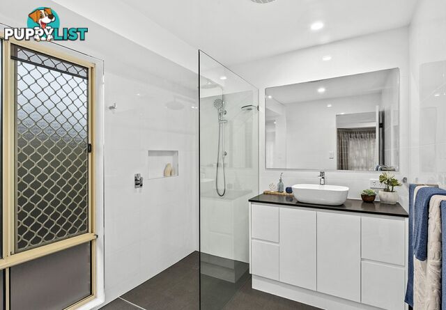
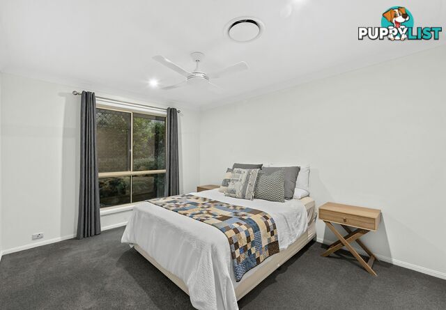
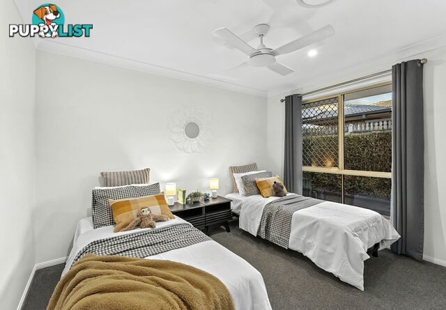
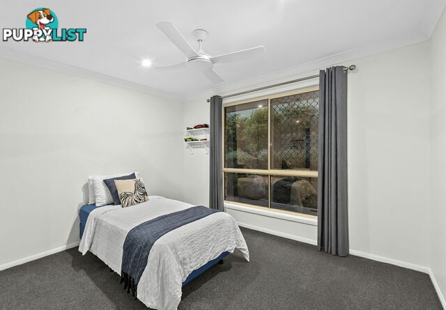
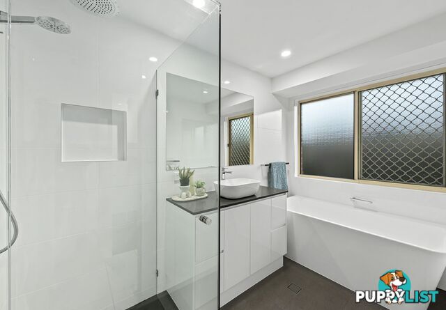

























SUMMARY
Massive Entertainer in Mansfield High and Wishart Primary Catchments
PROPERTY DETAILS
- Price
- Under Contract
- Listing Type
- Residential For Sale
- Property Type
- House
- Bedrooms
- 4
- Bathrooms
- 2
- Method of Sale
- For Sale
DESCRIPTION
Positioned in a quiet, leafy cul-de-sac within the elite Mansfield State High and Wishart State School catchments, this classy Colonial-style brick residence exudes timeless elegance and modern charm. Stylishly renovated throughout and set on an elevated 752 sqm block, it promises a premium lifestyle for growing families and entertainers alike.Key Features:
- Zoned for sought-after Mansfield State High and Wishart State School
- Renovated Colonial-style lowset with multiple chic living zones
- Elevated 752 sqm cul-de-sac block with side access and huge entertaining patio
- Four spacious bedrooms, including master with bay window, WIR and modern ensuite
- Minutes from shops, transport, parks, and motorway access to the city and coast
Tucked into one of Wishart's most serene and tightly held pockets, this family-friendly address offers the best of both worlds: tranquil suburban living and exceptional connectivity. With lush parks, local shops, and quality schools all just minutes away, every convenience is within reach. This prized location also boasts swift access to major motorways for effortless city or coast commutes, while the nearby Westfield Mt Gravatt provides vibrant retail, dining, and entertainment options.
Local Amenities:
- 90 m to Wishart Community Park
- 500 metres to Wishart Park Run
- 700 m to bus stop
- 1.6 km to Shapes Early Learning Wishart
- 1.8 km to Goodstart Early Learning Wishart
- 2.3 km to Wishart Shopping Village
- 2.3 km to Westfield Mt Gravatt
- 2.3 km to Wishart State School
- 2.6 km to Mansfield State High School, with safe and easy access along a dedicated bikeway through parkland.
Nestled within a peaceful cul-de-sac in a picturesque family-friendly enclave, this pristine Colonial-style residence makes an unforgettable first impression. Set on an elevated 752 sqm block, the home's manicured retained gardens, long paved driveway, and sophisticated brick facade reflect the timeless appeal of this stylish sanctuary. A graceful pathway leads to a classy timber front door adorned with an elegant leadlight panel - the perfect introduction to this exceptional address.
Step into the tiled foyer and you'll be instantly struck by the home's expansive layout and chic contemporary finishes. Stylishly modernised, the home enjoys ducted zoned air conditioning throughout for crisp and cool summers or warm and toasty winters. A formal carpeted lounge set beneath sleek downlights offers an inviting space for refined entertaining, directly opposite a tiled dining room with designer wall cut-outs adding visual intrigue.
Continue through to a generous tiled family room, perfect for casual downtime, before reaching the grand tiled media lounge - tucked privately behind bi-fold doors and ideal for immersive movie nights or hosting weekend guests in style.
Taking centre stage is a gleaming kitchen designed for effortless entertaining. With vast benchtops, a lengthy dining bar, and an abundance of cabinetry in neutral tones, this central hub is both practical and stylish. Quality electric appliances and a dishwasher complete the space, allowing you to whip up meals with ease while staying connected to the action.
Slide open the rear doors and step into an outdoor paradise - a vast, covered entertainment patio overlooking a lush, fully fenced backyard. Perfectly level and lined with soft grass, this space is ideal for children and pets to play, while grown-ups relax with a glass of wine or host alfresco dinners and weekend barbecues under the stars. It's a quintessential Queensland lifestyle, delivered with space and style.
Four generously sized plush carpeted bedrooms ensure everyone has room to retreat. Three feature ceiling fans and built-in wardrobes, while the private master suite offers an elevated level of luxury with its quaint bay window, walk-in robe, ceiling fan, and sleek ensuite with frameless shower and stone-topped vanity.
The family bathroom is equally impressive with a frameless shower, bathtub, and elegant vanity, plus a separate water closet for added functionality.
Additional Features Include:
- Solar panels for energy efficiency
- Home alarm system
- Garden shed for extra storage
- Huge internal storage room off the double garage, plus two additional hallway cupboards
- Internal laundry with external access
This picture-perfect residence offers refined living, unbeatable school zoning, and exceptional proximity to all of life's essentials. Whether you're upsizing, relocating, or simply seeking a stylish, move-in-ready family home, this one ticks every box.
Contact Kosma Comino today to register your interest and secure your slice of Wishart prestige before auction day!
All information contained herein is gathered from sources we consider to be reliable. However, we cannot guarantee or give any warranty about the information provided and interested parties must solely rely on their own enquiries.
Desma Pty Ltd with Sunnybank Districts P/L T/A LJ Hooker Property Partners
ABN 33 628 090 951 / 21 107 068 020
INFORMATION
- New or Established
- Established
- Ensuites
- 1
- Garage spaces
- 2
- Land size
- 752 sq m
