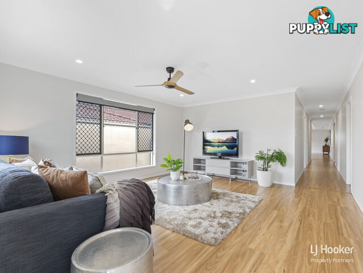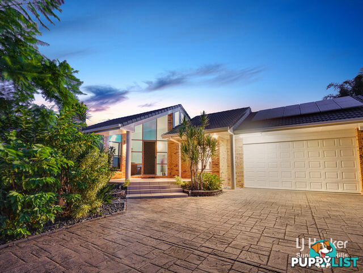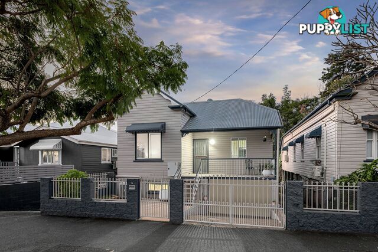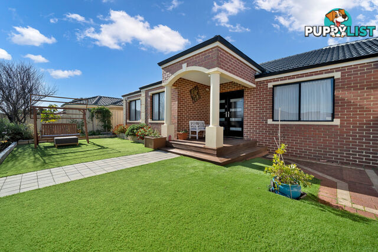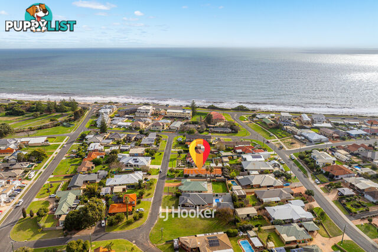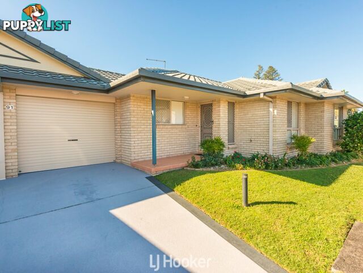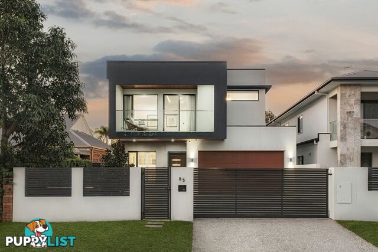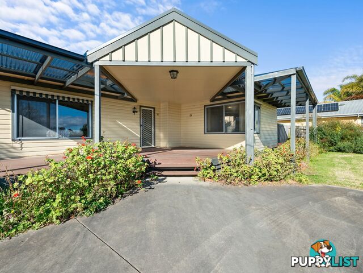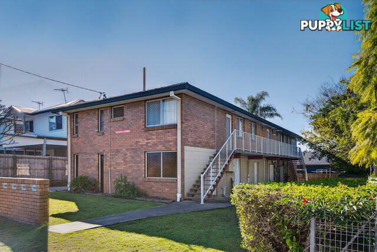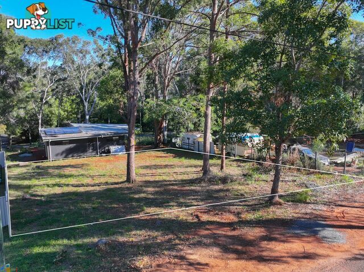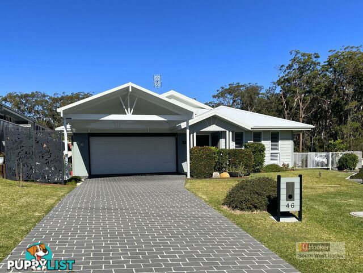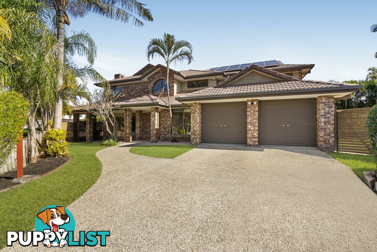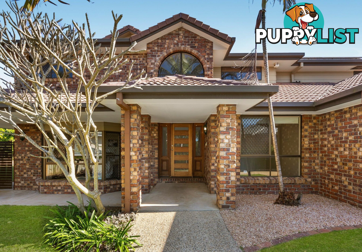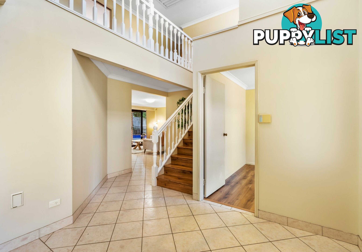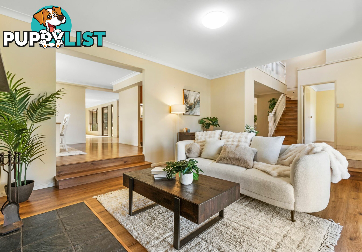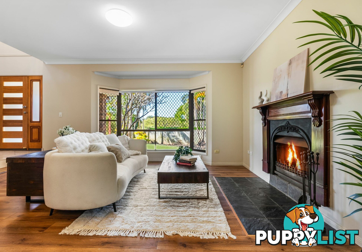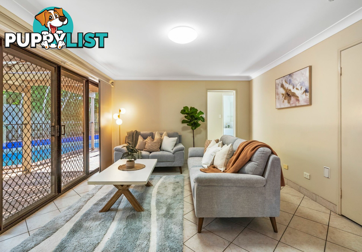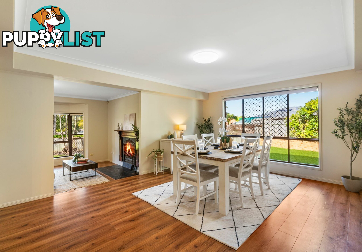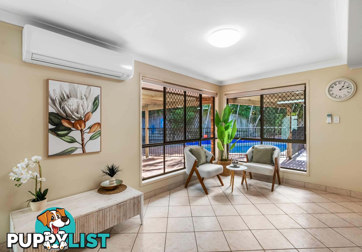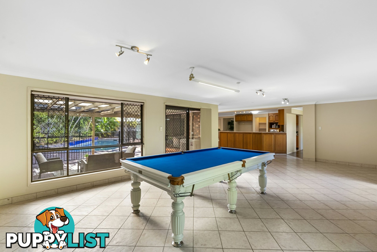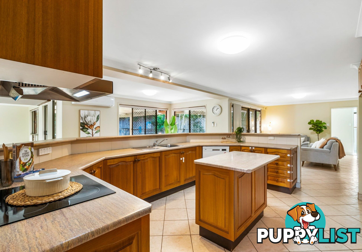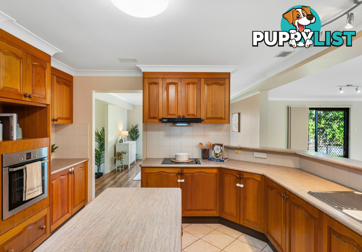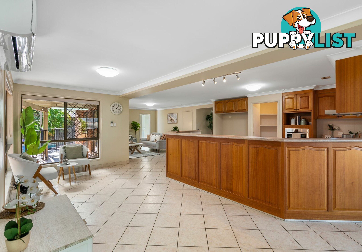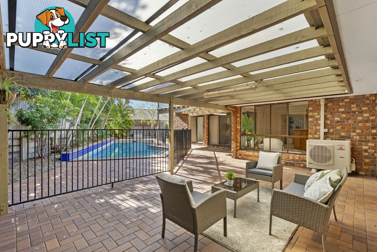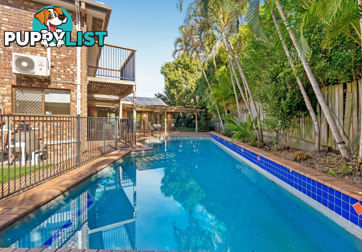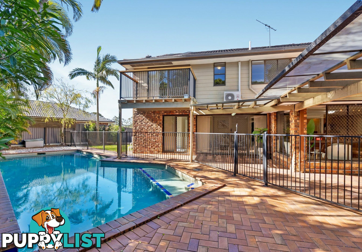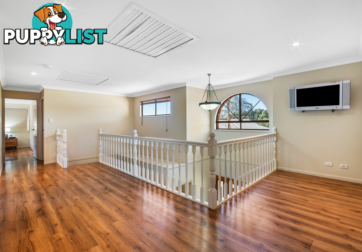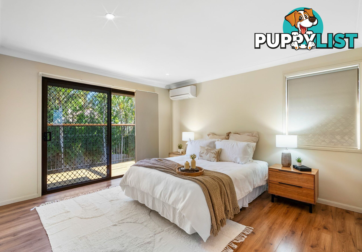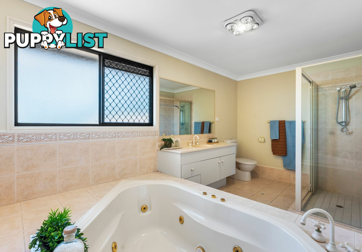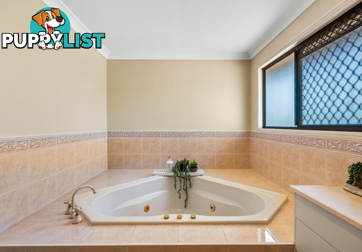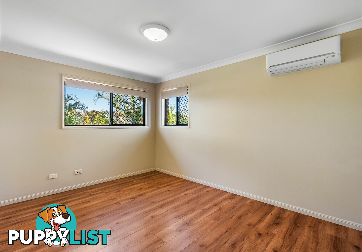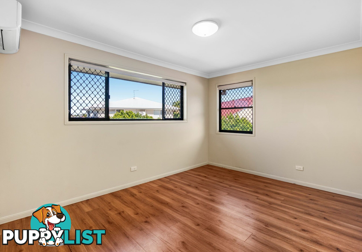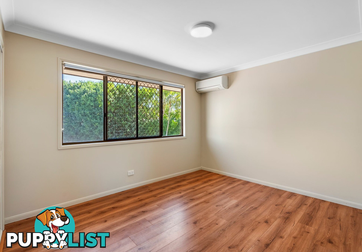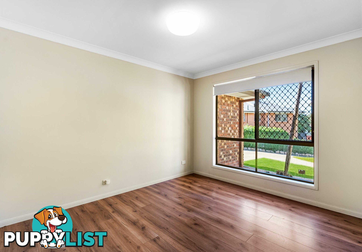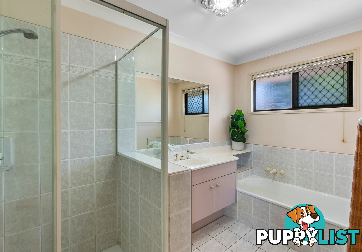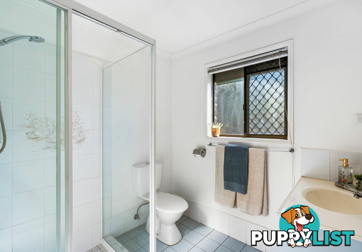4 Kensington Place WISHART QLD 4122
Auction
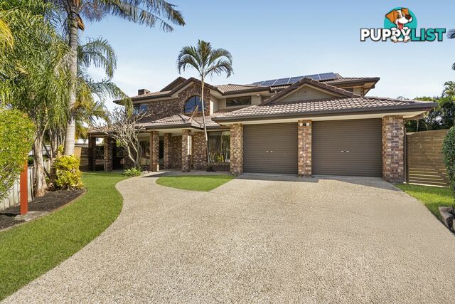
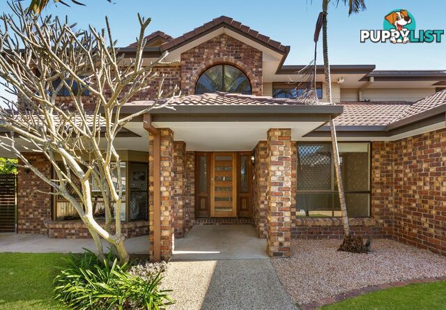
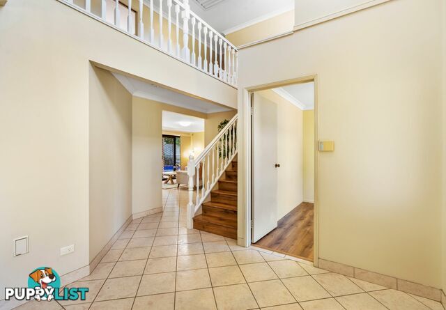
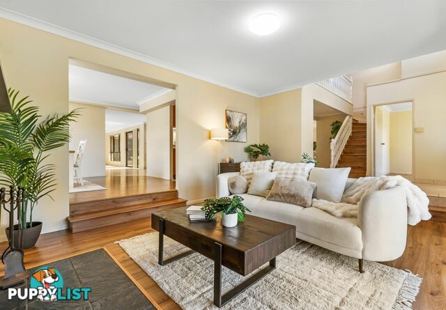
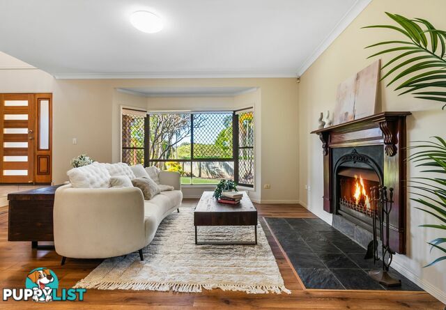
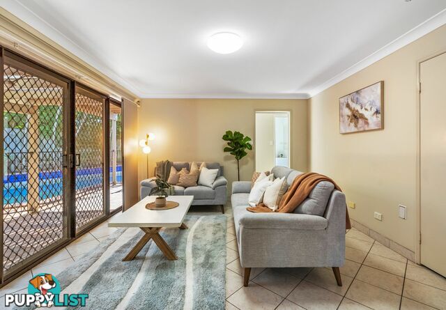
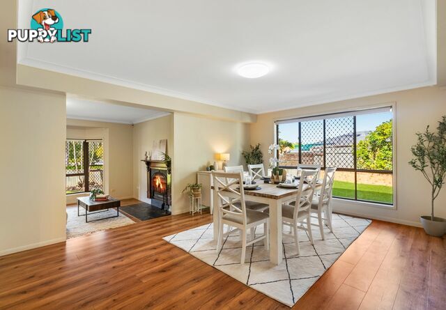
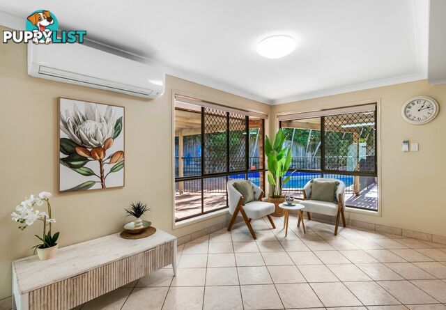
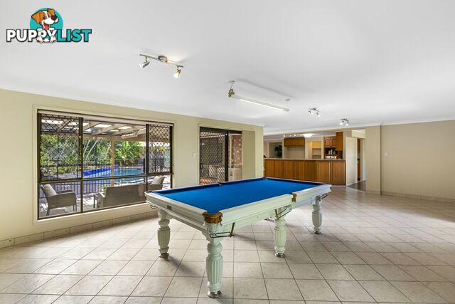
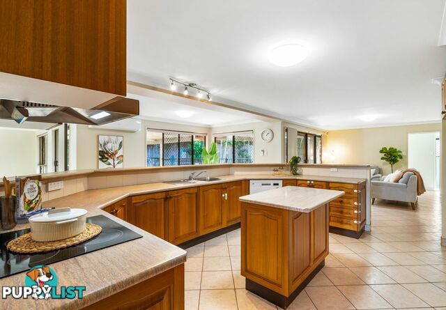
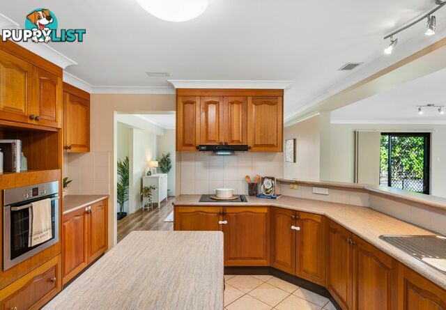
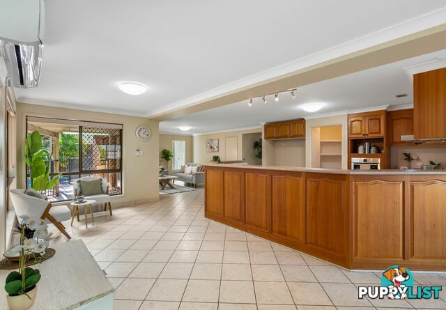
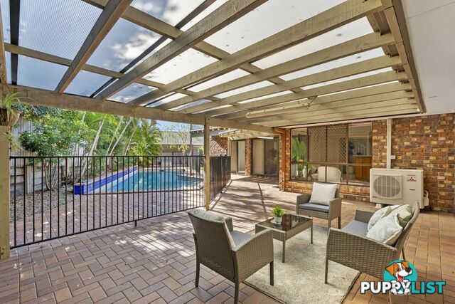
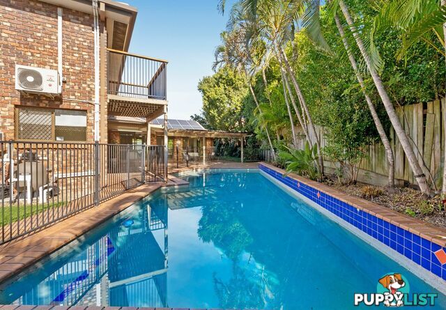
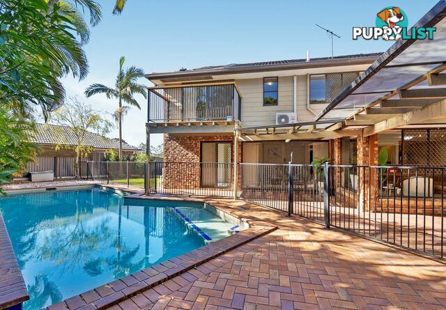
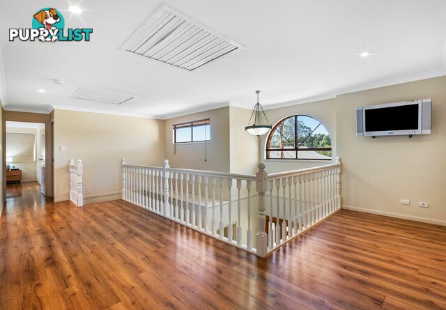
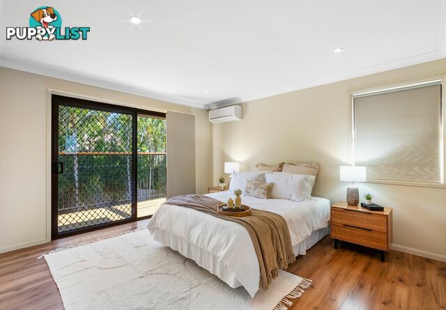
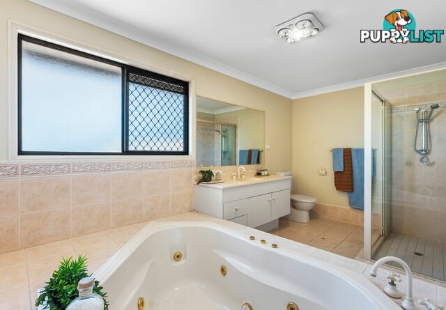
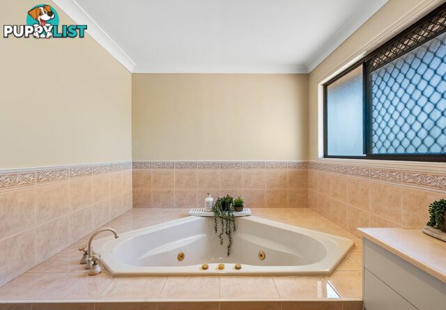
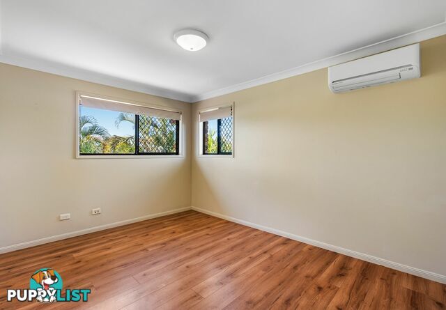
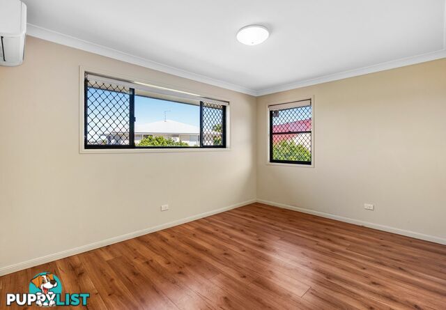
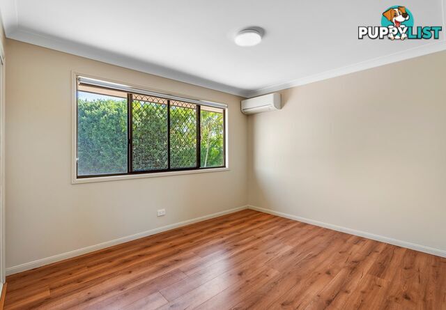
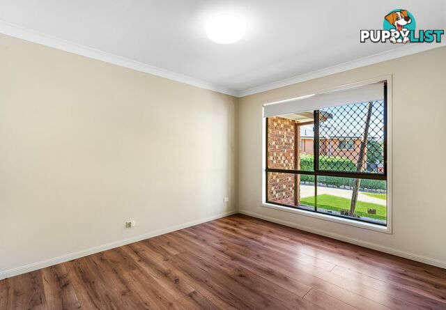
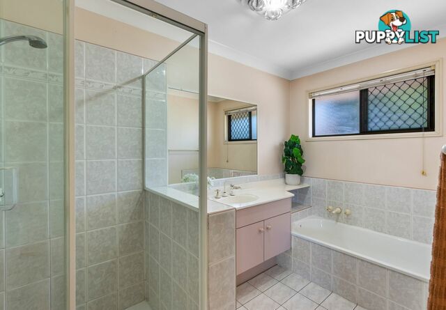
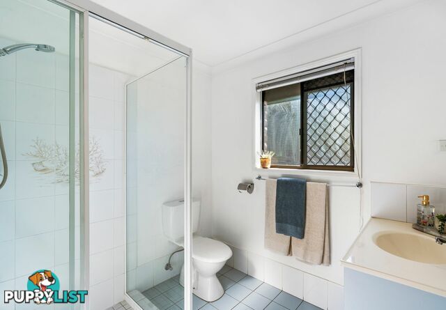

























SUMMARY
MASSIVE HOUSE - MASSIVE BLOCK - WISHART & MANSFIELD CATCHMENT
PROPERTY DETAILS
- Price
- Auction
- Listing Type
- Residential For Sale
- Property Type
- House
- Bedrooms
- 5
- Bathrooms
- 3
- Method of Sale
- Auction
DESCRIPTION
Peacefully positioned at the end of a quiet cul-de-sac and nestled within the highly sought-after Mansfield High and Wishart Primary school catchments, this immaculate double-storey residence delivers a lifestyle of refined comfort and indulgent space. Set on an expansive 953 sqm block, it's designed for both elegant entertaining and relaxed family living with multiple sprawling living areas, a chic timber kitchen, and a spectacular alfresco retreat overlooking a crystal-clear pool. A stunning combination of original charm and timeless sophistication, this beautiful home offers everyday luxury in a truly convenient and family-friendly location.What Makes This Home So Special:
- Zoned for Mansfield High and Wishart Primary, two of Brisbane's most respected public schools
- Private and peaceful 953 sqm block at the very end of a cul-de-sac, near shops, transport, motorways and parklands
- A refined entertainer's layout with multiple sun-drenched living zones, complete with an ornate fireplace
- Timeless timber kitchen with an island bench, dishwasher, walk-in pantry, and casual breakfast bar for family connection
- Alfresco patio overlooking a pristine pool and fenced yard, ideal for year-round entertaining
This sought-after enclave of Wishart is renowned for its tranquillity, lifestyle convenience, and strong sense of community. Whether it's a morning stroll through nearby parklands or a quick trip to Westfield Mt Gravatt, everything is within easy reach. Enjoy breezy bus connections, major motorway access, and a wealth of nearby shops, childcare, and schooling, all contributing to a truly effortless family lifestyle.
- 350 m to Wishart Community Park
- 850 m to bus stop
- 1.7 km to Goodstart Early Learning Wishart
- 2.3 km to Westfield Mt Gravatt
- 2.4 km to Wishart Shopping Village
- 2.6 km to Wishart State School
- 2.6 km to Mansfield State High School
Set far back from the road, this beautiful double-storey home features a timeless brick facade and generous frontage, offering space and seclusion in equal measure. A long driveway provides ample off-street parking, leading to a double garage and a charming portico entrance with a cosy front porch - the perfect spot to enjoy your morning coffee or evening glass of wine in peace.
A tiled foyer welcomes you into a bright and sprawling interior filled with warmth and sophistication. On the left, a sunken formal lounge with gorgeous timber floors and a striking bay window creates a stunning space for refined hosting, with a classy fireplace and intricate mantlepiece setting the tone for cosy winter evenings.
Just beyond, a formal dining room bordered by a chic bulkhead offers the perfect setting for family dinners or stylish dinner parties. Further along, a large, tiled games room provides the ideal space for a pool table or media zone, with an adjoining family room perfect for casual lounging or relaxed meals. Both of these areas are air-conditioned, ensuring seasonal comfort.
At the centre of it all is a grand timber kitchen designed for entertainers and food lovers alike. Expansive cabinetry and bench space provide generous prep areas, while a walk-in pantry and dishwasher ensure that everything you need is always close at hand and clean ups are a cinch. An island bench and lengthy dining bar make this space just as suited to casual catch-ups as it is to weekend baking marathons.
Flowing out to the rear, the expansive paved patio sets the scene for alfresco dining and weekend barbecues. Overlooking a sparkling, crystal-clear swimming pool and minimal-maintenance backyard, this outdoor area is a true highlight - perfect for hosting, relaxing, or soaking up the Queensland sun. An extra stretch of lawn around the corner offers even more space for kids and pets to play freely.
Off the entryway, a generously sized study with timber floors provides an ideal work-from-home space or student zone. Upstairs, a grand void and pendant light add drama as you arrive at a spacious rumpus - the perfect spot for a kids' retreat, reading corner or study nook.
Four large bedrooms await, each fitted with air conditioning. Three offer built-in robes, while the master is a true retreat, boasting a private balcony with serene pool views, a walk-in robe, and a deluxe original ensuite complete with an indulgent spa bath and separate shower. A shared upstairs bathroom - also original and pristine - includes both a bath and shower, with a separate water closet. A third bathroom is conveniently located downstairs for guests.
Additional Features:
- Three storage rooms
- Internal laundry
- Garden shed
- Solar panels
This is a rare opportunity to secure a timeless family residence in one of Wishart's most exclusive pockets. Contact Kosma Comino or Gabby Gakindi today to find out more or arrange your private viewing.
All information contained herein is gathered from sources we consider to be reliable. However, we cannot guarantee or give any warranty about the information provided and interested parties must solely rely on their own enquiries.
Desma Pty Ltd with Sunnybank Districts P/L T/A LJ Hooker Property Partners
ABN 33 628 090 951 / 21 107 068 020
INFORMATION
- New or Established
- Established
- Ensuites
- 1
- Garage spaces
- 2
- Land size
- 953 sq m
MORE INFORMATION
- Outdoor Features
- Swimming Pool
