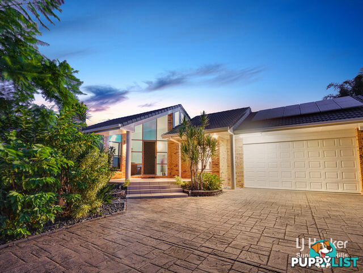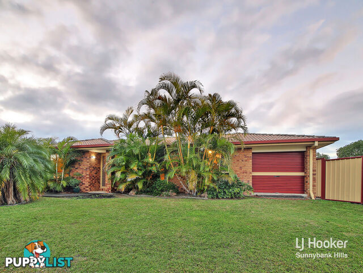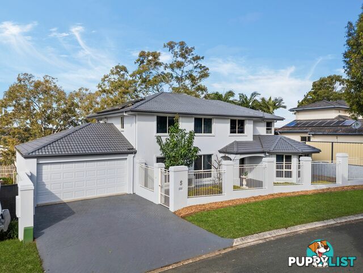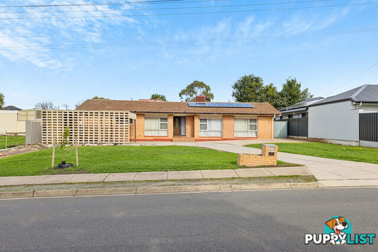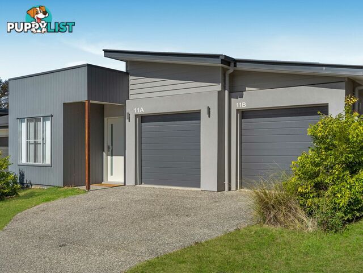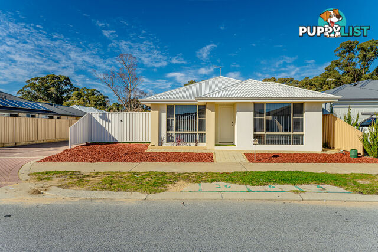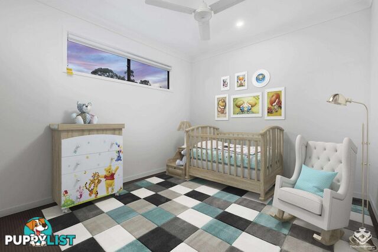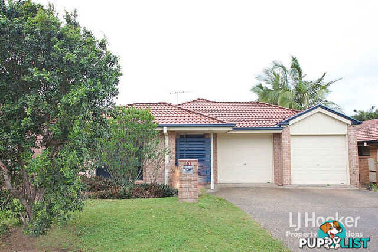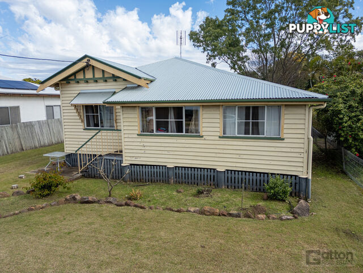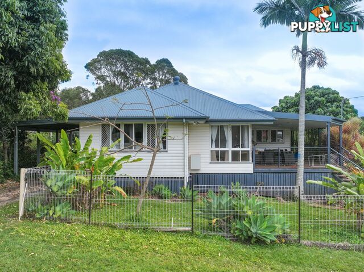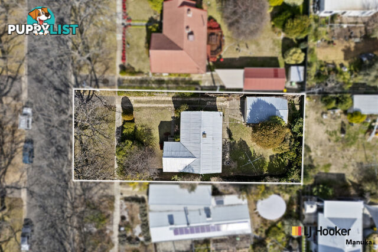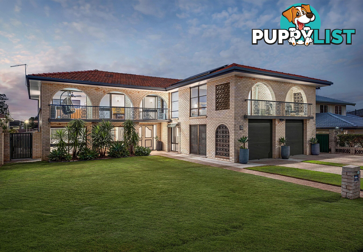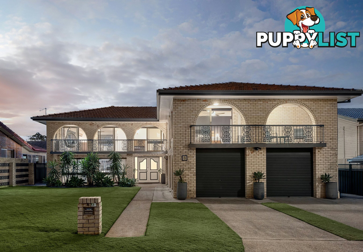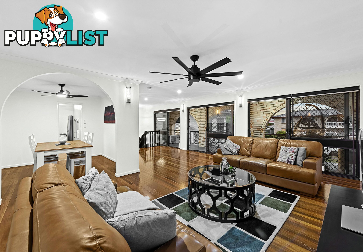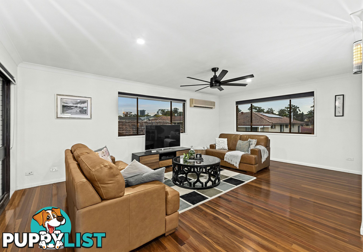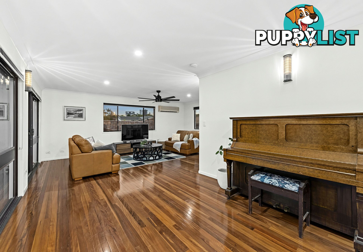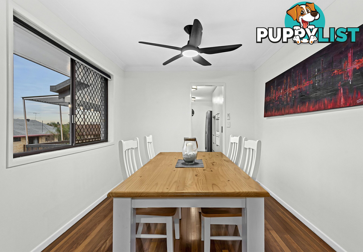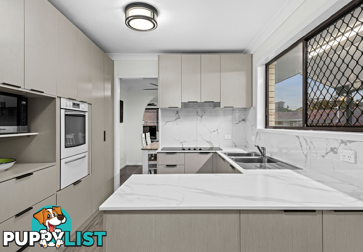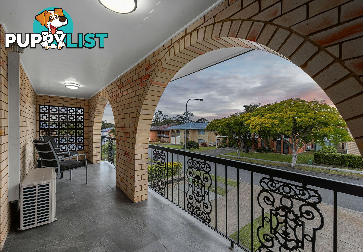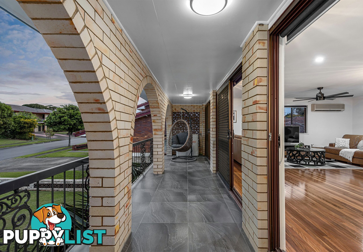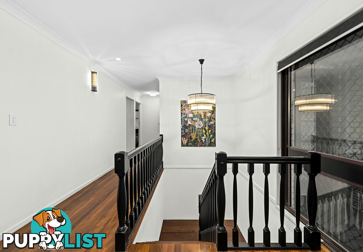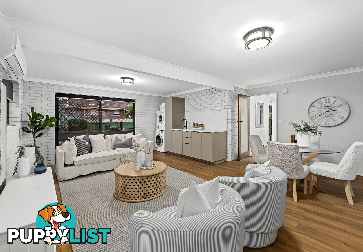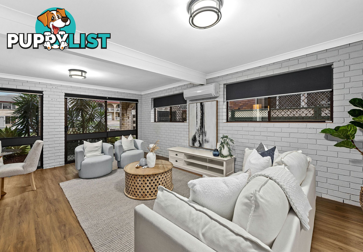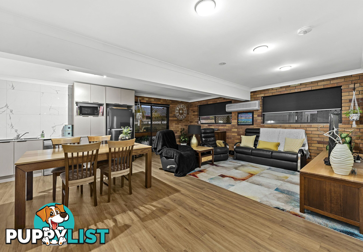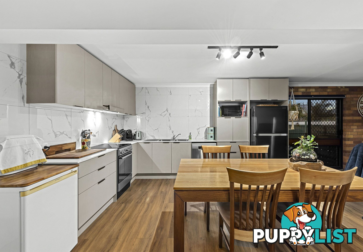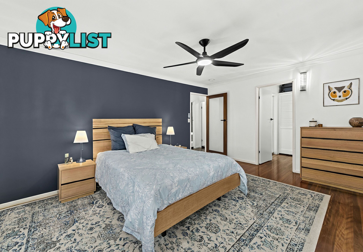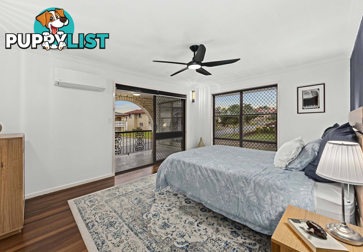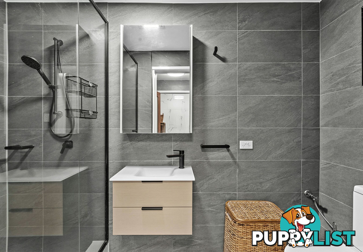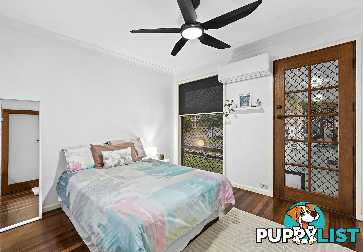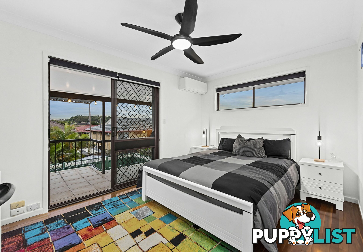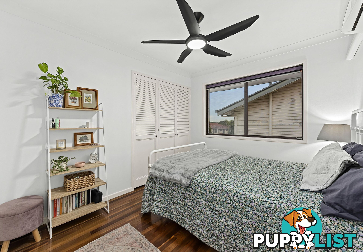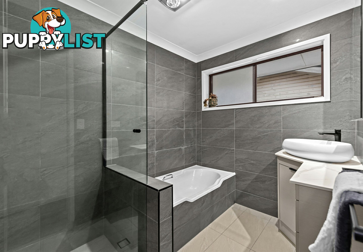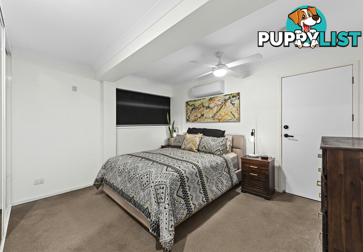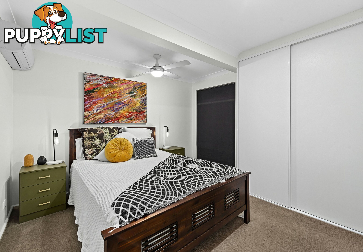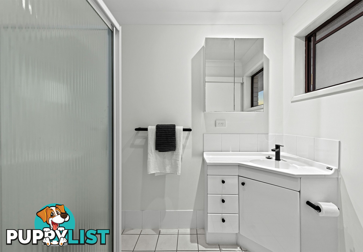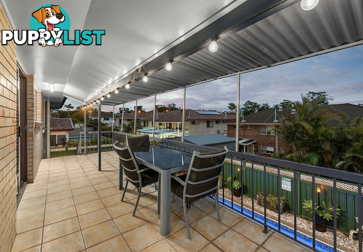8 Fenimore Street WISHART QLD 4122
Auction
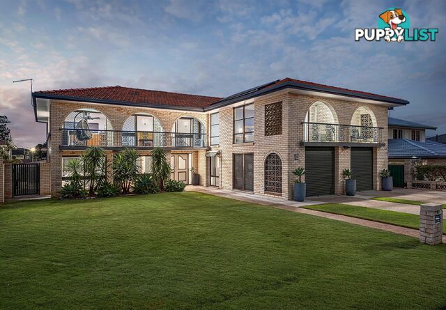
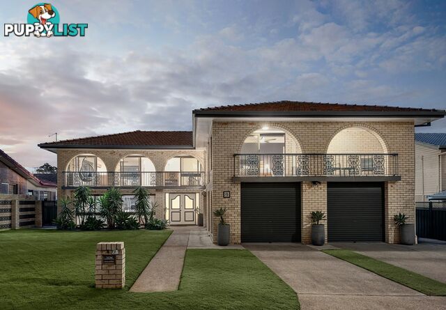
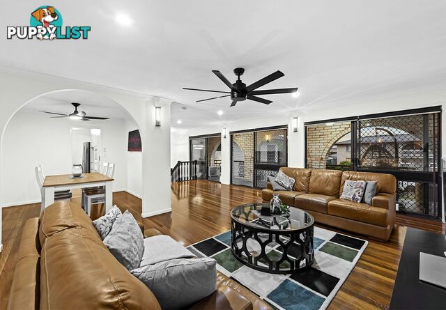
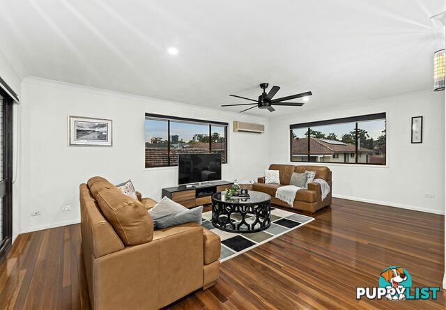
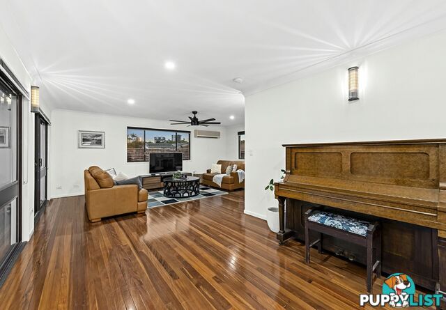
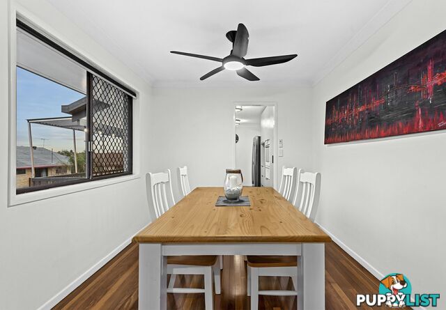
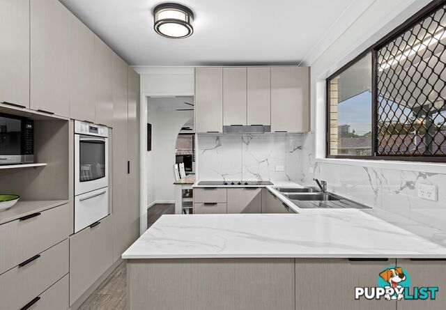
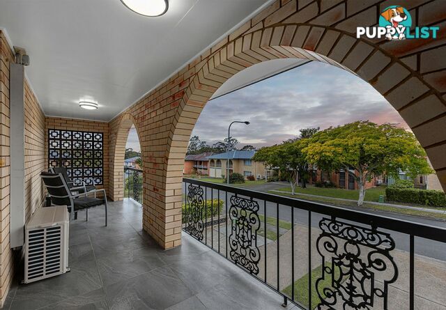
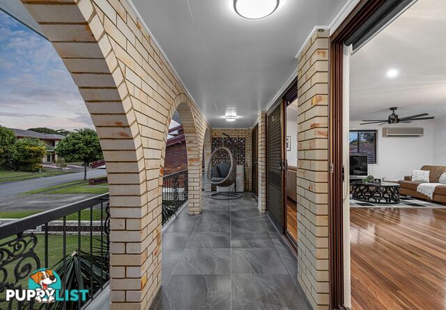
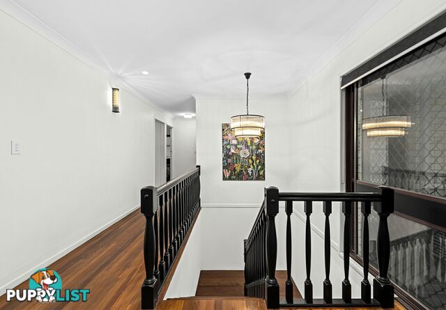
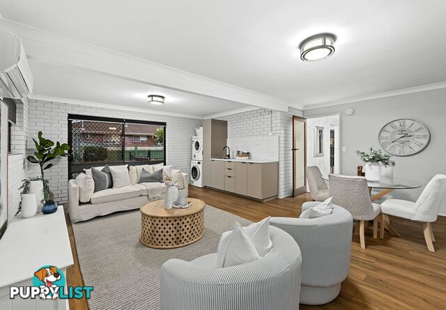
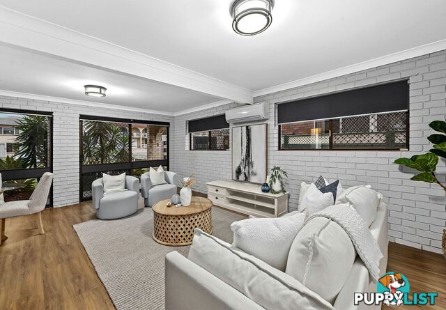
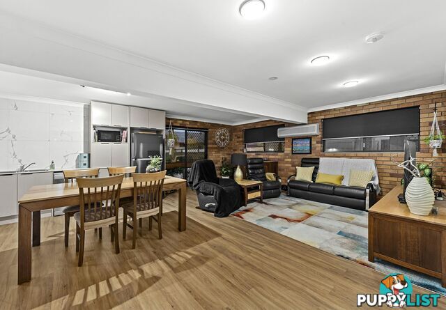
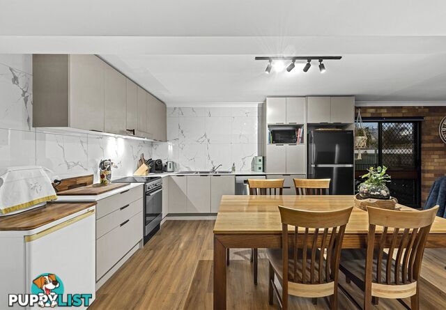
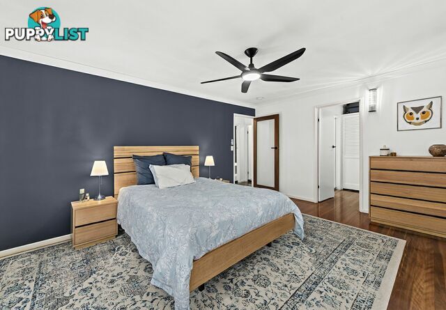
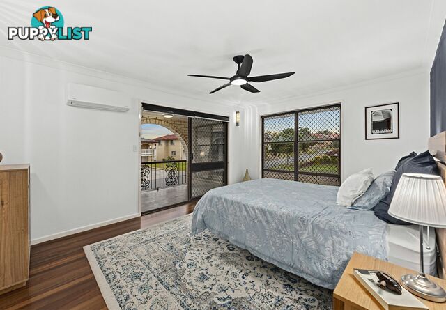
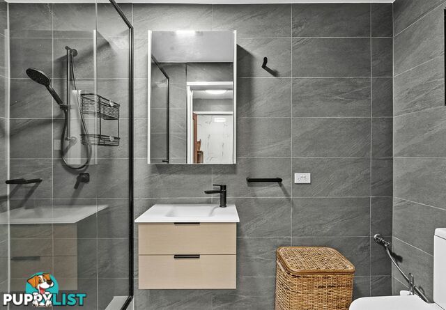
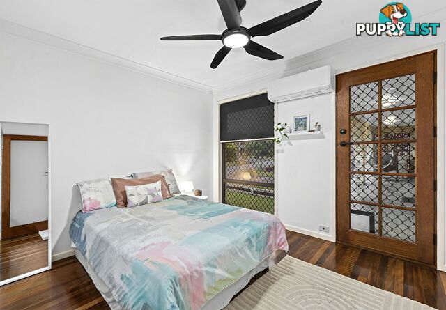
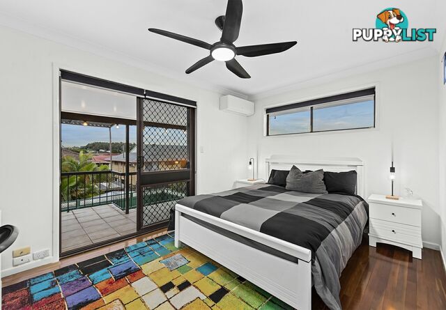
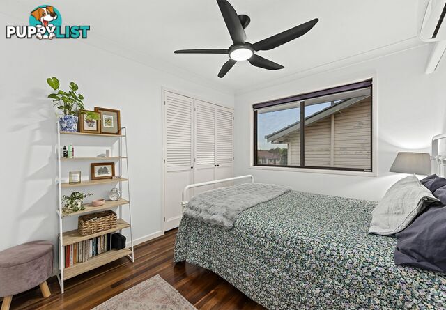
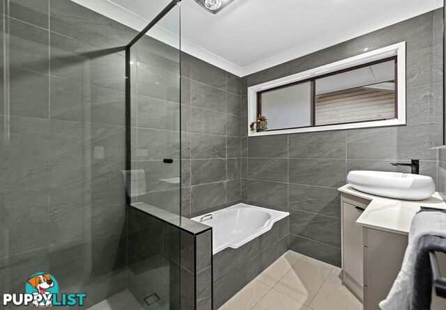
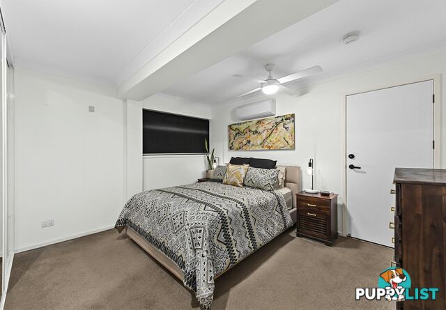
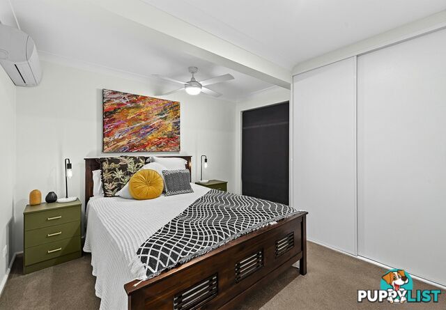
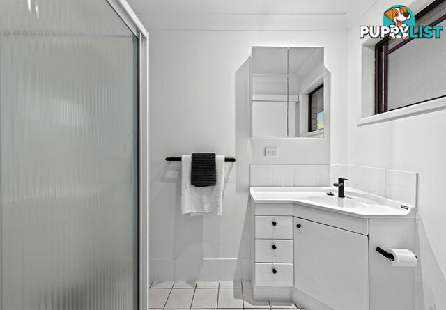
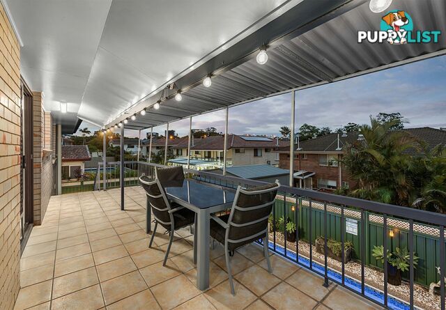

























SUMMARY
MASSIVE LEGAL HEIGHT DOUBLE BRICK HOME WITH DUAL LIVING
PROPERTY DETAILS
- Price
- Auction
- Listing Type
- Residential For Sale
- Property Type
- House
- Bedrooms
- 6
- Bathrooms
- 3
- Method of Sale
- Auction
DESCRIPTION
Elegant, expansive, and impressively modernised, this solid double-storey, double brick home in one of Wishart's most desirable pockets presents an extraordinary opportunity for large families, multigenerational households, or savvy investors. Stunningly transformed into a stylish and sophisticated residence, this sprawling home sits on a level 638 sqm block and boasts legal height throughout the entire lower level, allowing for dual or even triple living with ease.Key Features:
- Stunningly transformed double brick home with dual/triple living layout and legal height lower level
- Sprawling floorplan with multiple open plan zones and six spacious bedrooms for large or extended families
- Level 638 sqm block with private pool, three balconies, and two covered patios for relaxed entertaining
- Ground floor includes two-bedroom unit plus rumpus/studio apartment with wet bar or kitchenette
- Prime location within walking distance of parks, shops, Westfield Mt Gravatt, transport, and Macgregor High
Perfectly positioned for a seamless family lifestyle, this home lies in one of Wishart's most enviable and convenient locations. With easy access to nearby motorways, you'll find yourself effortlessly connected to the CBD or Gold Coast--ideal for busy professionals and families alike.
- 280 m to Malinya Place Park Playground
- 350 m to bus stop
- 500 m to Little Bouncing Bears Early Learning Centre, Upper Mount Gravatt
- 1 km to Palmdale Shopping Centre
- 1.1 km to Westfield Mt Gravatt
- 1.5 km to Upper Mount Gravatt State School
- 1.9 km to MacGregor State High School
In a lovely peaceful street position, this residence sits on a generous and level 638 sqm with a wide frontage that invites you to explore what this flawless classic has to offer. Trendy gardens and manicured lawns envelope the exterior, with plenty of driveway parking available along with a double-doored double garage. Ornate wrought iron balustrades to the front balconies add a touch of whimsy, while feature brickwork brings retro charm to the modernised design. A pathway leads to the double-door entry where a long front patio, shaded by established shrubs, provides a tranquil space to unwind with a morning cuppa or evening drink.
Enter through the front doors into a central foyer that provides access to both the rear entertainment patio and the versatile downstairs zones.
The spacious rumpus/studio apartment to the left is a showstopper--adorned with timber floors, feature lighting, white painted brick walls, and air conditioning. A stylish wet bar with matte-black tapware, ample storage, and a stone-topped bench make this ideal as a games room, media lounge, or studio apartment. It also opens to the front patio and shares a contemporary bathroom through the laundry, complete with floor-to-ceiling tiles and matte-black fittings.
On the opposite side, the two-bedroom unit offers rustic exposed brick walls, elegant timber flooring, air conditioning, and a contemporary kitchen. Marble-look splashbacks, stone benches, and a suite of quality electric appliances, including a large cooktop and dishwasher, elevate the space. Both carpeted bedrooms feature built-in robes, ceiling fans, and air conditioning.
Ascend the winding timber staircase with sleek black balustrades and a dazzling pendant light overhead, and you'll find the expansive upper-level living. Rich timber floors flow throughout the open plan sitting, lounge, and dining areas--enhanced by chic wall sconces, downlights, matte-black ceiling fans, and cooling air conditioning. This generous space opens onto a long-tiled balcony, perfect for entertaining in the breeze.
Framed by an elegant arched doorway, the dining area leads into the kitchen--a luxurious blend of form and function.
Sleek, modern, and spacious, this kitchen is every home chef's dream. Featuring a raised oven, electric cooktop, glossy marble-look stone benches and tiled splashbacks, and an abundance of crisp beige cabinetry, it's made for hosting and everyday cooking. A breakfast bar provides an informal dining option, while the cosy dining nook is ideal for more intimate family meals.
Flowing from the kitchen is a secondary, rear tiled balcony with lovely views over the surrounding area and pool below. An external staircase connects you to the rear patio, perfectly set up for weekend barbecues and relaxed entertaining. The pool, framed by easy-care gardens and a fenced backyard, offers a private oasis for sunny days and family fun.
After a refreshing swim or an evening with friends, head upstairs to the four generous bedrooms. All include timber floors, air conditioning, and matte-black ceiling fans. The two rear rooms offer built-in robes (one with access to the rear balcony), while the two front bedrooms feature walk-in robes.
The second front bedroom opens to the front balcony, and the oversized master suite enjoys a private front balcony--an intimate setting to unwind. A pristine ensuite with a shower and matte-black finishes completes the master retreat, while a sophisticated renovated shared bathroom boasts a bathtub, separate shower, floor-to-ceiling tiles, matte-black tapware, and an adjacent water closet for added convenience.
Extra Features:
- Solar panels
- Two water tanks
- Three upstairs storage cupboards
Don't miss out on this sensational property. Contact Kosma Comino or Erfan Babaie today to arrange an inspection or register your interest for auction day.
All information contained herein is gathered from sources we consider to be reliable. However, we cannot guarantee or give any warranty about the information provided and interested parties must solely rely on their own enquiries.
Desma Pty Ltd with Sunnybank Districts P/L T/A LJ Hooker Property Partners
ABN 33 628 090 951 / 21 107 068 020
INFORMATION
- New or Established
- Established
- Ensuites
- 1
- Garage spaces
- 2
- Land size
- 638 sq m
MORE INFORMATION
- Outdoor Features
- Swimming Pool
