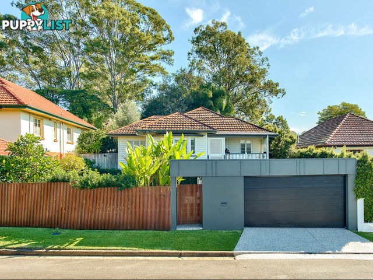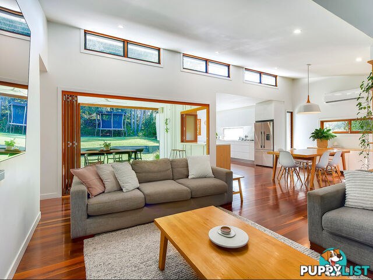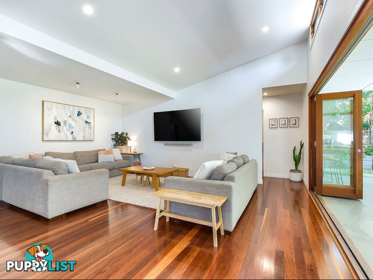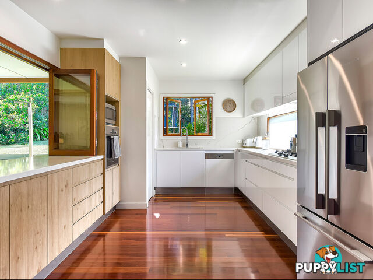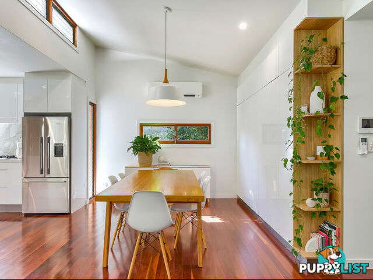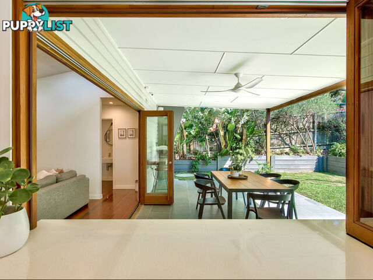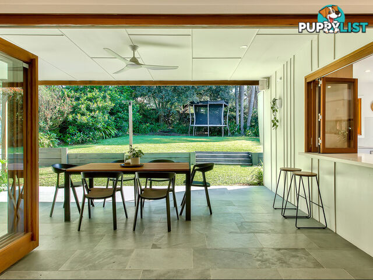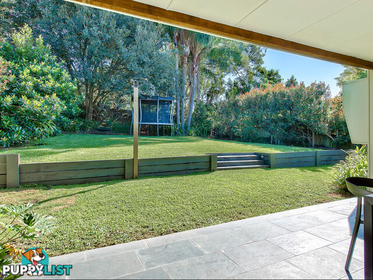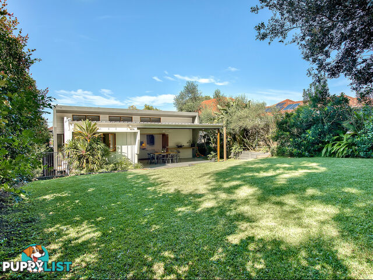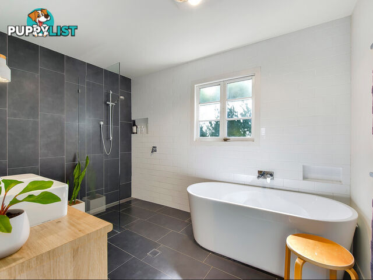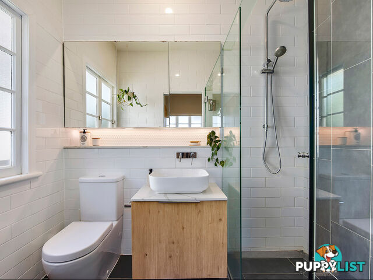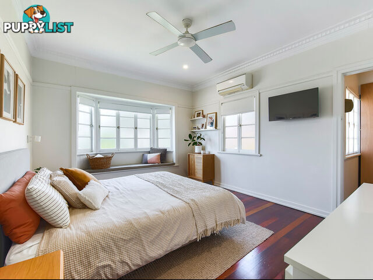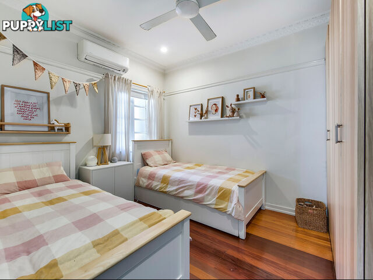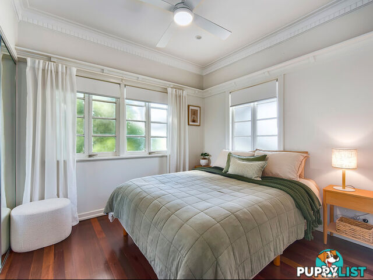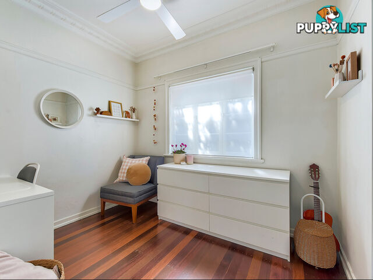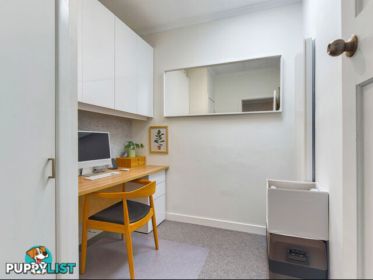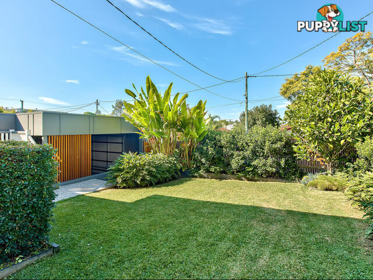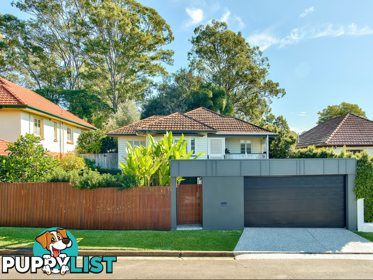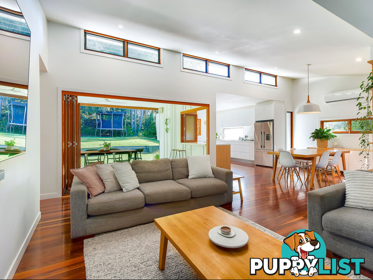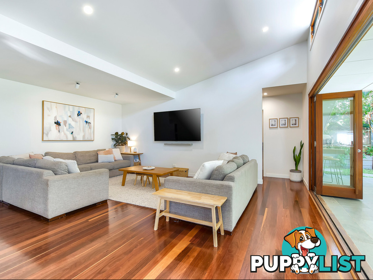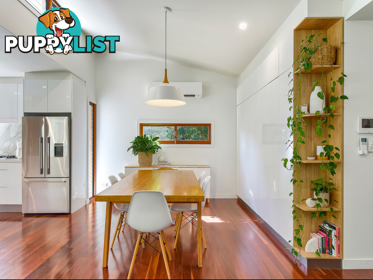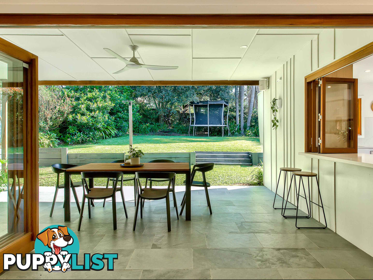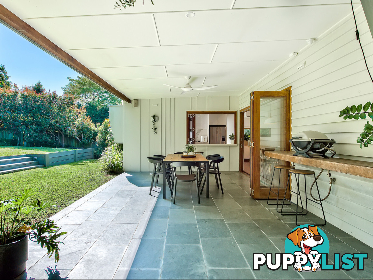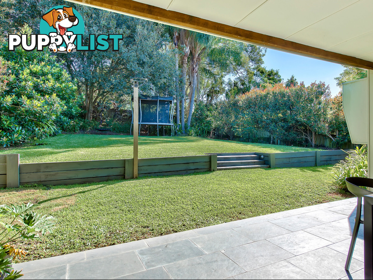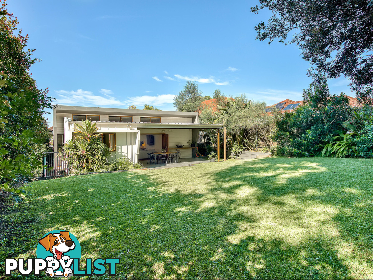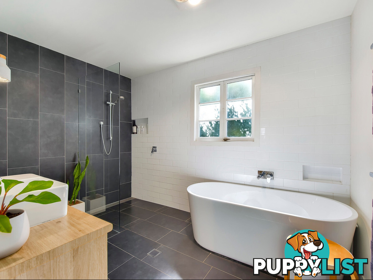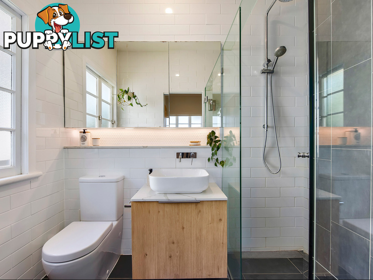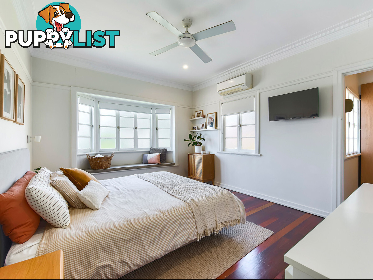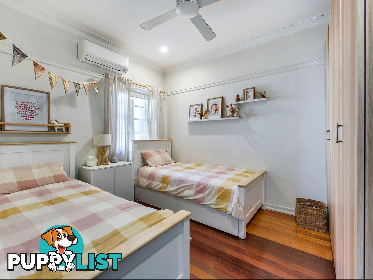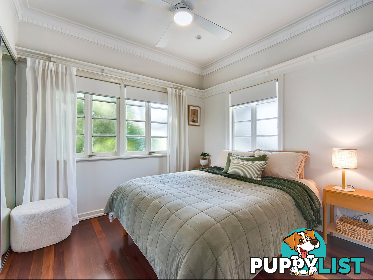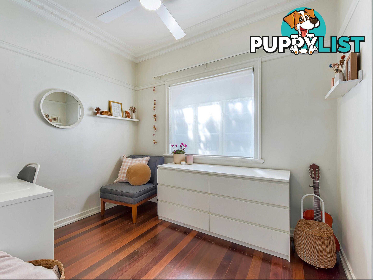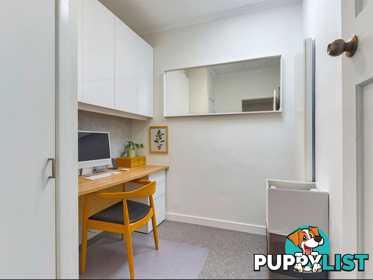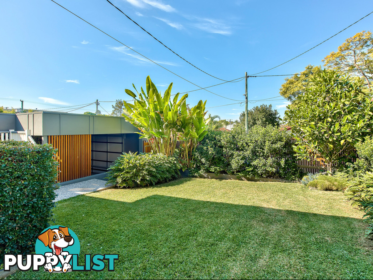SUMMARY
RENOVATED POSTWAR ON ONE LEVEL!
DESCRIPTION
What began as a humble two-bedroom cottage has been transformed into a well-considered, single-level family home designed with everyday living in mind. Now offering four bedrooms, two bathrooms, and generous indoor and outdoor spaces, this home balances thoughtful design with day-to-day functionality.
A key highlight of the renovation is the open-plan living, kitchen, and dining area, which flows seamlessly to a large, covered alfresco space. This central zone features raked ceilings rising to 3.55 metres, bringing a heightened sense of space and light. Designed for connection and comfort, the area is framed by bi-fold doors and windows, allowing light and air to move freely throughout. The kitchen features custom timber cabinetry, quality stainless-steel appliances, and a servery window that links directly to the outdoor entertaining area�perfect for hosting friends or keeping an eye on the kids while preparing meals.
Set across a single level, the home offers ease of movement and excellent functionality. All four bedrooms are well-sized, with the master thoughtfully featuring a high-end walk-through robe and a spacious ensuite. Both bathrooms are stylish and practical, with high-end finishes throughout and floor-to-ceiling tiles.
Outside, the backyard is retained gently and surrounded by established greenery, creating a peaceful and private setting for family life. The home's street presence is quietly appealing, with subtle architectural detailing that reflects the care and thought behind the renovation.
FEATURES:
+ Positioned on a rare and elevated 673m2 allotment.
+ Stunning kitchen with high-end cabinetry, stone countertops, stainless steel appliances.
+ Large open-plan living, dining, and kitchen area that features raked ceilings and a
seamless indoor/outdoor flow.
+ Timber bi-fold doors in the living area that seamlessly connects
+ Additional louvered windows in the living area that drench the space in natural light.
+ Expansive covered alfresco area that offers a tranquil view to the rear of the property.
+ Three additional bedrooms, all of which feature built-ins and split-system A/C.
+ Primary suite with ornate ceilings, picture rails, split-system A/C, a stunning walk-through
robe, and a high-end ensuite.
+ Spacious study that is the perfect place for those that take advantage of WFH.
+ Polished timber flooring throughout the home.
+ Gently sloping rear back-yard that is encased by lush greenery.
+ Thoughtfully landscaped front year upon entry.
+ CCTV Security system enabled within the home.
+ Internal laundry with a powder room adjacent.
+ Oversized secure double car garage that adds flair to the home's street presence.
Located in a quiet, well-connected pocket of Stafford, close to local schools, parks, and shopping, this is a home that offers both flexibility and lasting value�designed to suit the way families live today. Properties of this quality rarely come to market, don't hesitate to call Dean and Harry today for the sales report and rental appraisal before it's gone!Australia,
50 Ryena Street,
STAFFORD,
QLD,
4053
50 Ryena Street STAFFORD QLD 4053What began as a humble two-bedroom cottage has been transformed into a well-considered, single-level family home designed with everyday living in mind. Now offering four bedrooms, two bathrooms, and generous indoor and outdoor spaces, this home balances thoughtful design with day-to-day functionality.
A key highlight of the renovation is the open-plan living, kitchen, and dining area, which flows seamlessly to a large, covered alfresco space. This central zone features raked ceilings rising to 3.55 metres, bringing a heightened sense of space and light. Designed for connection and comfort, the area is framed by bi-fold doors and windows, allowing light and air to move freely throughout. The kitchen features custom timber cabinetry, quality stainless-steel appliances, and a servery window that links directly to the outdoor entertaining area�perfect for hosting friends or keeping an eye on the kids while preparing meals.
Set across a single level, the home offers ease of movement and excellent functionality. All four bedrooms are well-sized, with the master thoughtfully featuring a high-end walk-through robe and a spacious ensuite. Both bathrooms are stylish and practical, with high-end finishes throughout and floor-to-ceiling tiles.
Outside, the backyard is retained gently and surrounded by established greenery, creating a peaceful and private setting for family life. The home's street presence is quietly appealing, with subtle architectural detailing that reflects the care and thought behind the renovation.
FEATURES:
+ Positioned on a rare and elevated 673m2 allotment.
+ Stunning kitchen with high-end cabinetry, stone countertops, stainless steel appliances.
+ Large open-plan living, dining, and kitchen area that features raked ceilings and a
seamless indoor/outdoor flow.
+ Timber bi-fold doors in the living area that seamlessly connects
+ Additional louvered windows in the living area that drench the space in natural light.
+ Expansive covered alfresco area that offers a tranquil view to the rear of the property.
+ Three additional bedrooms, all of which feature built-ins and split-system A/C.
+ Primary suite with ornate ceilings, picture rails, split-system A/C, a stunning walk-through
robe, and a high-end ensuite.
+ Spacious study that is the perfect place for those that take advantage of WFH.
+ Polished timber flooring throughout the home.
+ Gently sloping rear back-yard that is encased by lush greenery.
+ Thoughtfully landscaped front year upon entry.
+ CCTV Security system enabled within the home.
+ Internal laundry with a powder room adjacent.
+ Oversized secure double car garage that adds flair to the home's street presence.
Located in a quiet, well-connected pocket of Stafford, close to local schools, parks, and shopping, this is a home that offers both flexibility and lasting value�designed to suit the way families live today. Properties of this quality rarely come to market, don't hesitate to call Dean and Harry today for the sales report and rental appraisal before it's gone!Residence For SaleHouse 9
968 Trouts Road EVERTON PARK QLD 4053
OFFERS FROM $519,000
FIRST TIME SALE IN 63 YEARS !For Sale
More than 1 month ago
EVERTON PARK
,
QLD
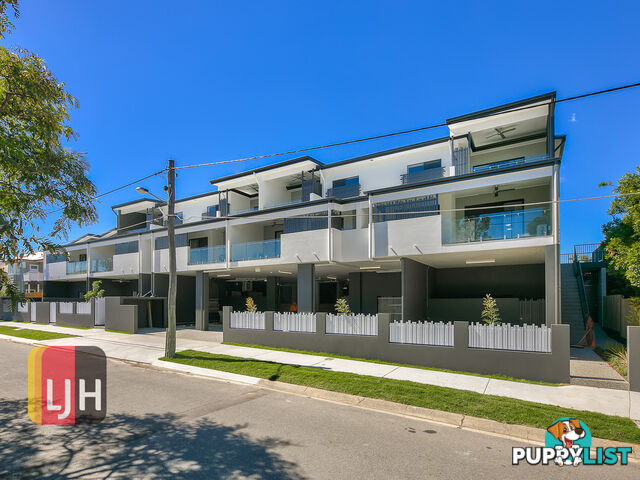 12
12Brand new units/17 Buddina Street STAFFORD QLD 4053
From $400/wk *$100 gift card for approve
BRAND NEW TWO BEDROOM UNITS - SMALL PETS CONSIDERED !$400
(per week)
More than 1 month ago
STAFFORD
,
QLD
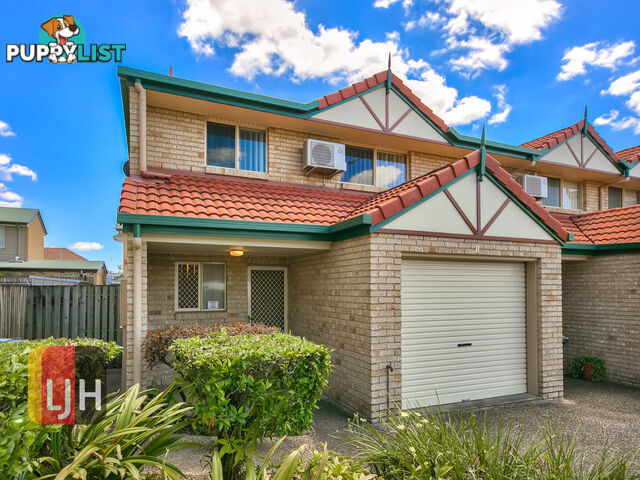 12
121/95 Stafford Road KEDRON QLD 4031
$395 / wk
AIR CONDITIONED TWO BEDROOM TOWNHOUSE - SORRY NO PETS$395
(per week)
More than 1 month ago
KEDRON
,
QLD
YOU MAY ALSO LIKE
 24
2431/19 Governor Terrace MURARRIE QLD 4172
Best Offers Closing 16th June - if not p
Highly Sought After & Rarely Available – Governor TerraceFor Sale
19 minutes ago
MURARRIE
,
QLD
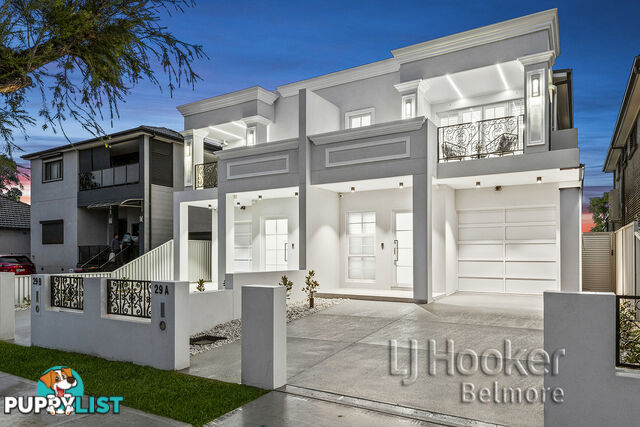 18
1829A Columbine Avenue BANKSTOWN NSW 2200
FOR SALE | First Inspection this Sat 12:
Stunning 5 Bedroom Full Brick Indulgence, In-ground PoolFor Sale
39 minutes ago
BANKSTOWN
,
NSW
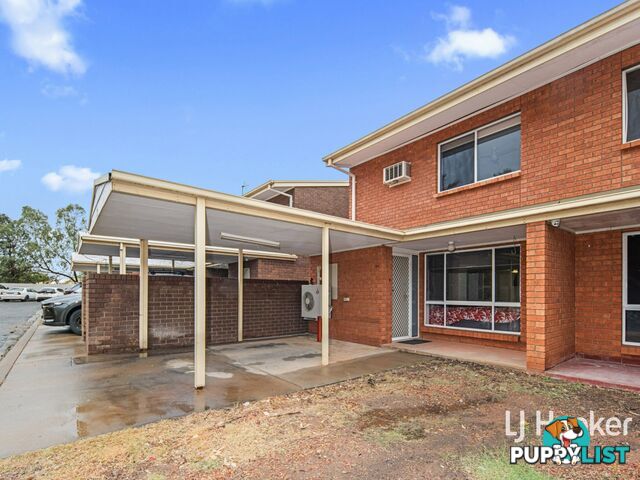 14
1422/15 Adamson Avenue GILLEN NT 0870
$315,000
Stylish Townhouse Living Close to It AllFor Sale
49 minutes ago
GILLEN
,
NT
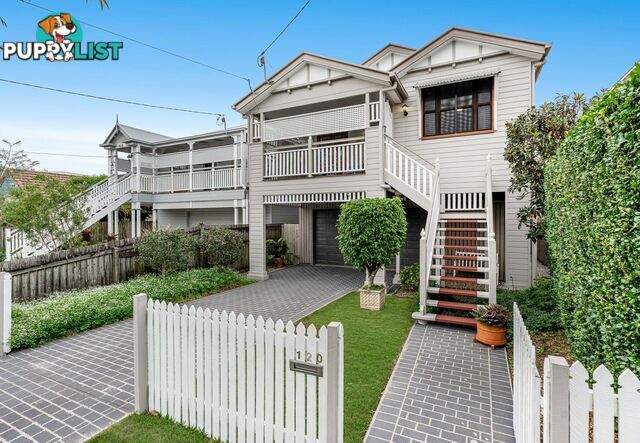 18
18120 Armstrong Road CANNON HILL QLD 4170
Best Offers Closing 16th June - if not p
The Three C’s – Charm, Convenience & ComfortFor Sale
49 minutes ago
CANNON HILL
,
QLD
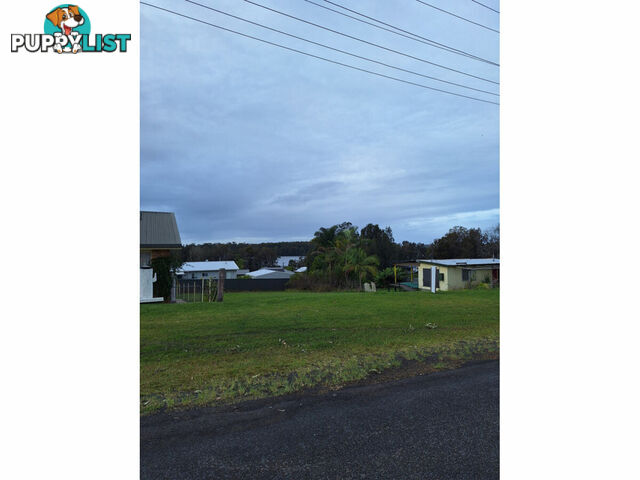 5
56 Warralong Street COOMBA PARK NSW 2428
$290,000
Pristine position and well-pricedFor Sale
1 hour ago
COOMBA PARK
,
NSW
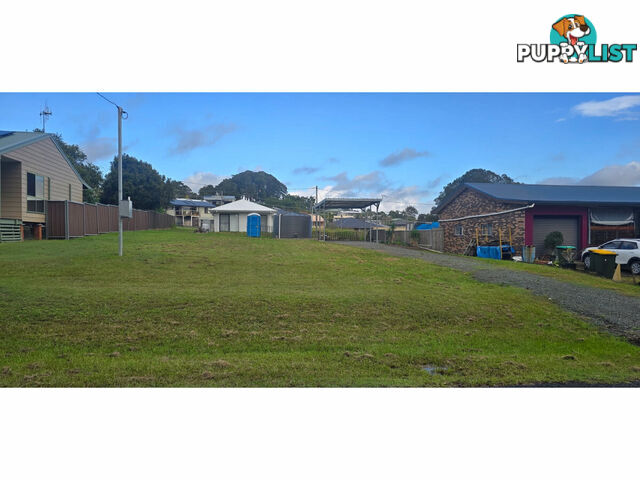 5
537 Coomba Road COOMBA PARK NSW 2428
$315,000
Level residential land for sale at Coomba ParkFor Sale
1 hour ago
COOMBA PARK
,
NSW
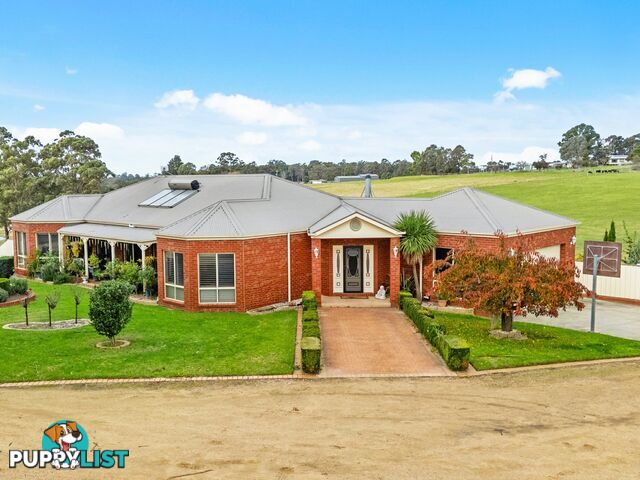 24
24428 Duncan Road NICHOLSON VIC 3882
$970,000
5 ACRES, 5 BEDROOMS & A VINEYARD!For Sale
1 hour ago
NICHOLSON
,
VIC
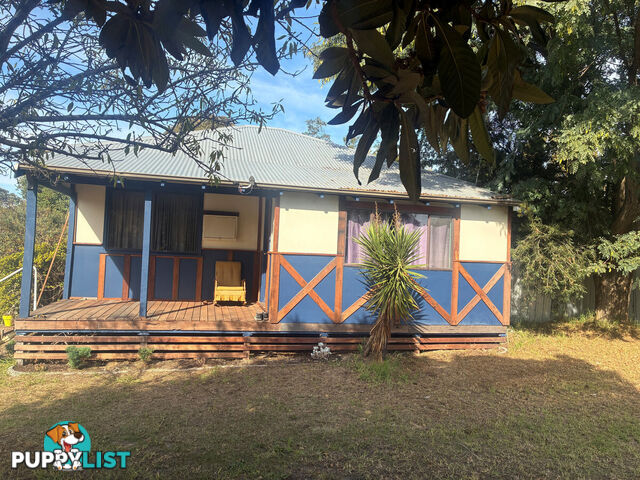 18
1834 Simpson Street COLLIE WA 6225
Offers Over $319,000
Huge Block - Huge Possibilities!For Sale
1 hour ago
COLLIE
,
WA
