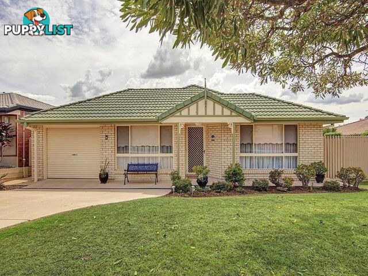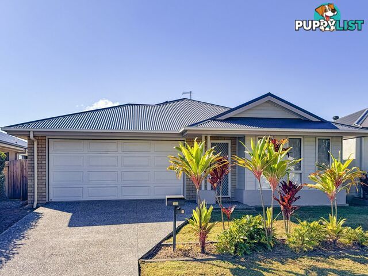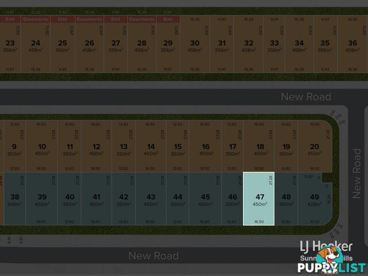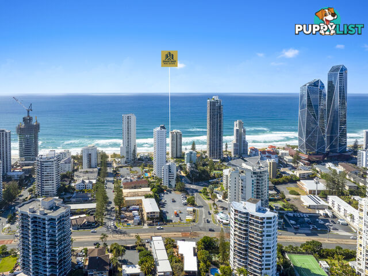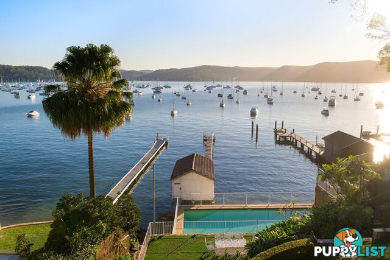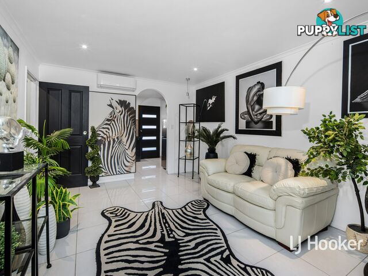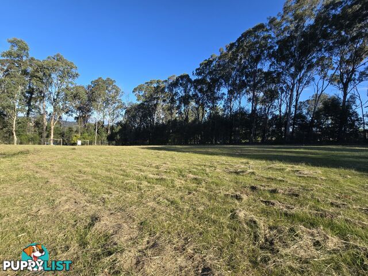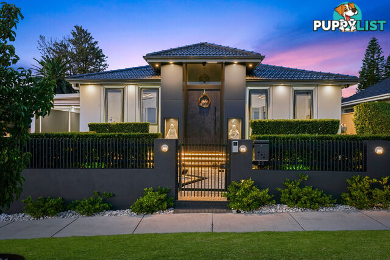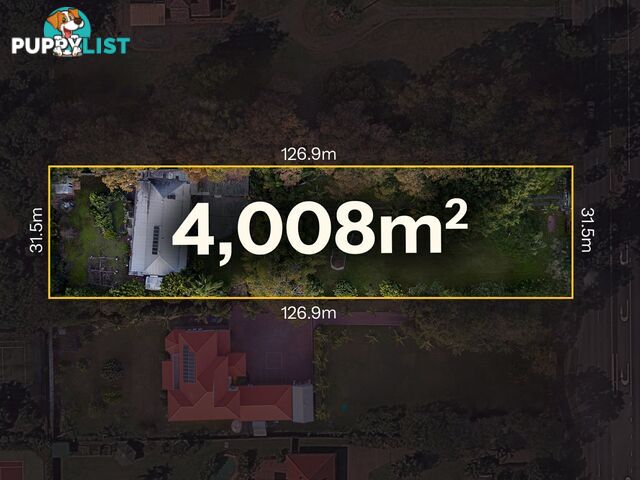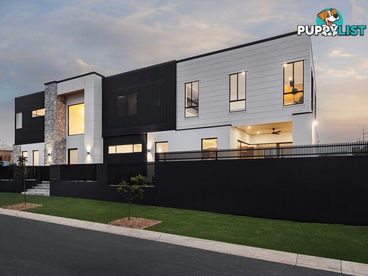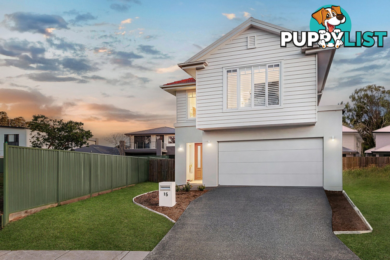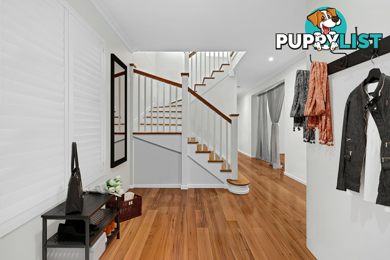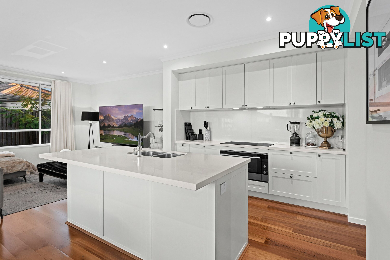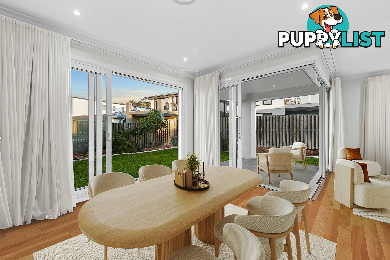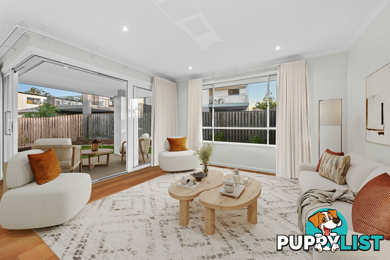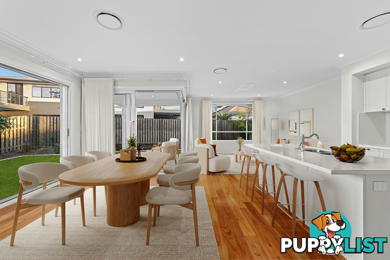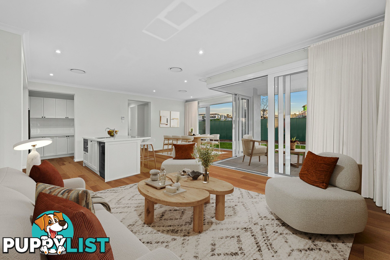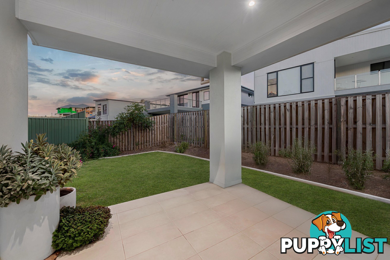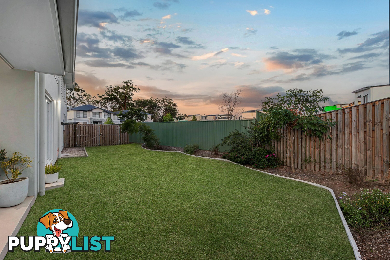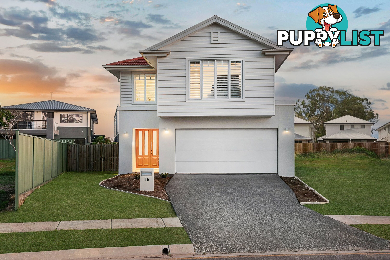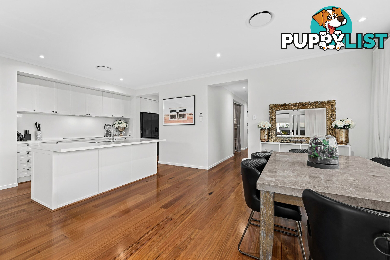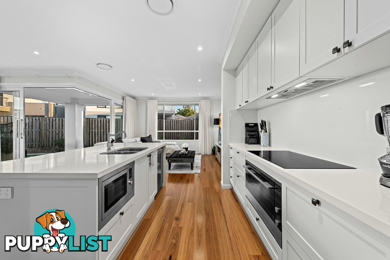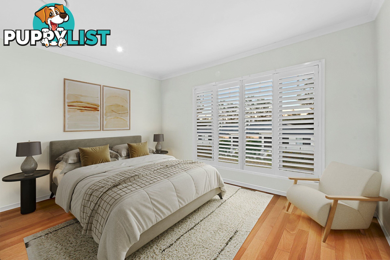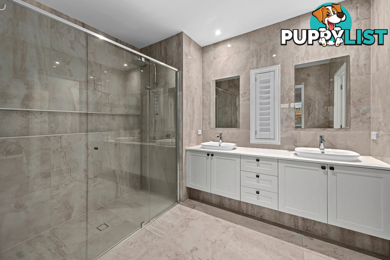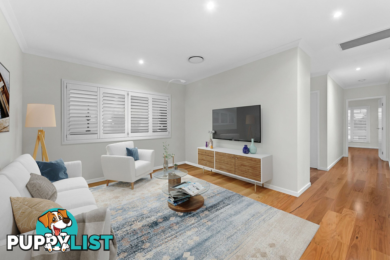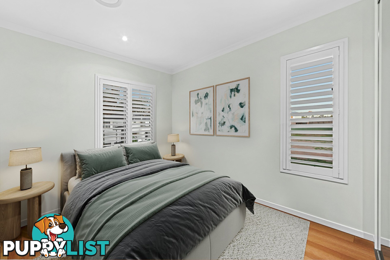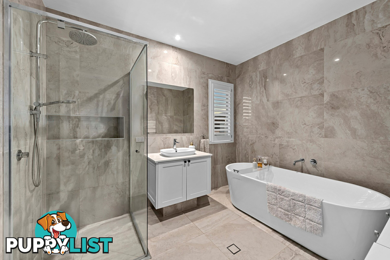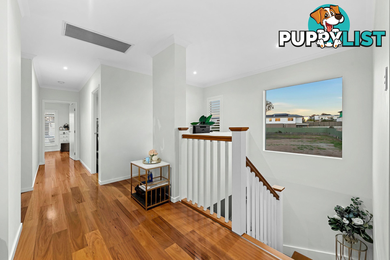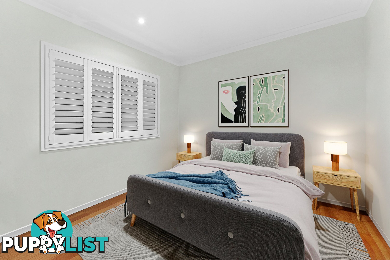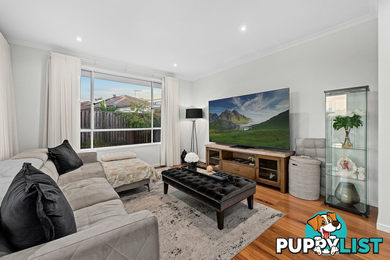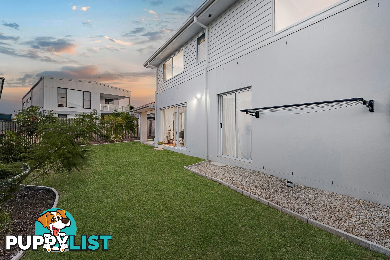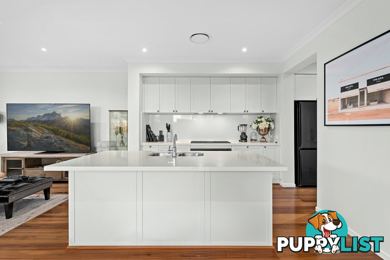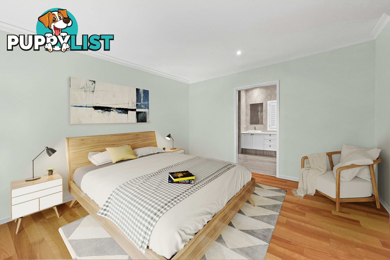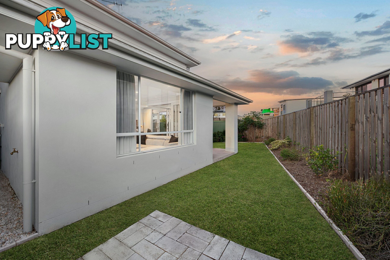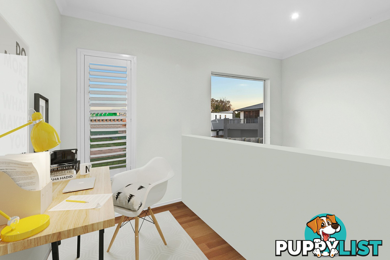15 Bock Street ROCHEDALE QLD 4123
For Sale
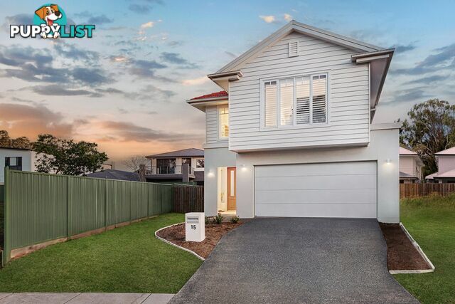
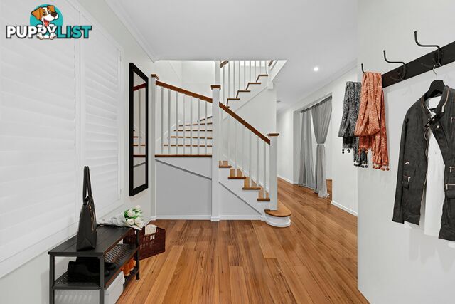
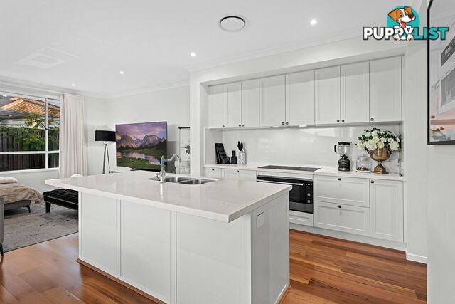
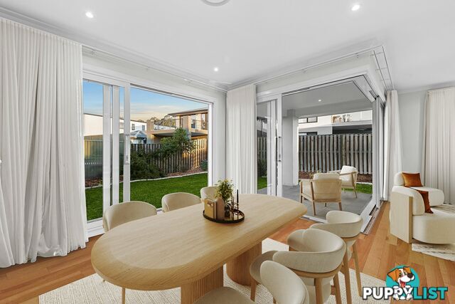
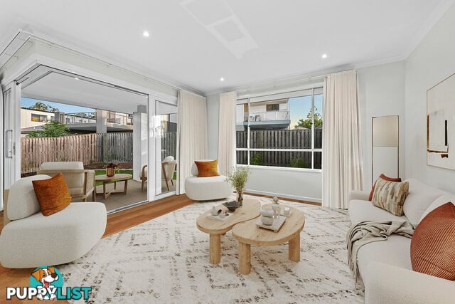
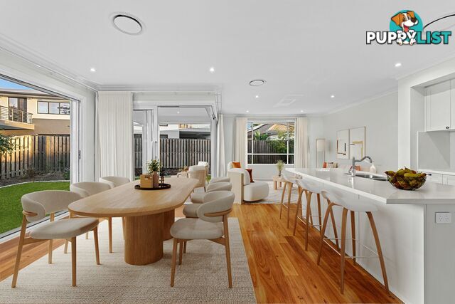
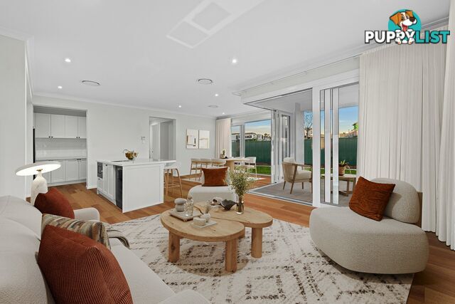
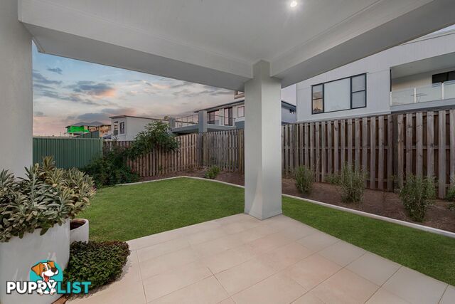
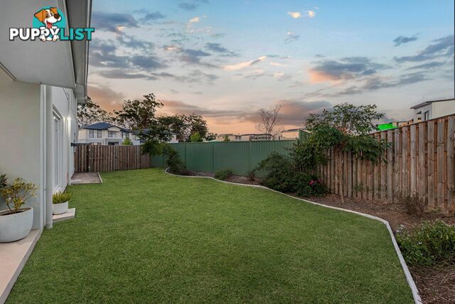
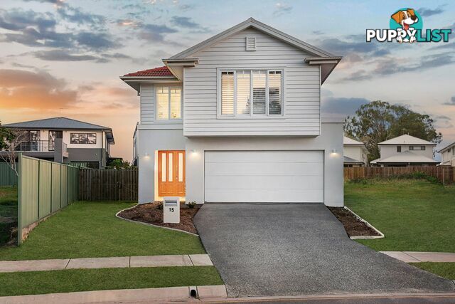
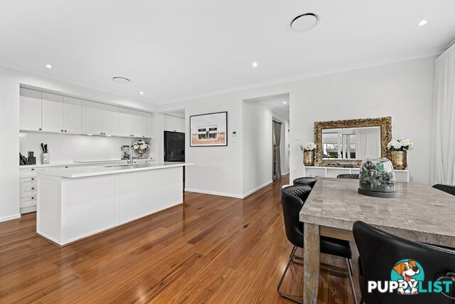
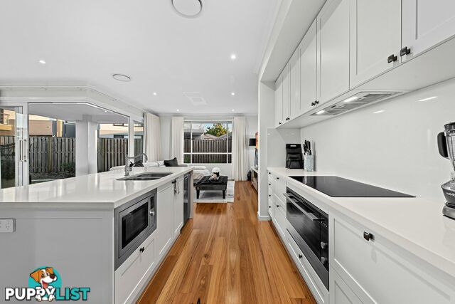
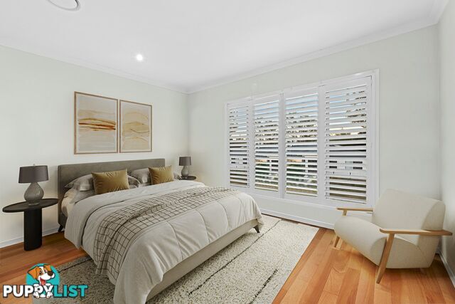
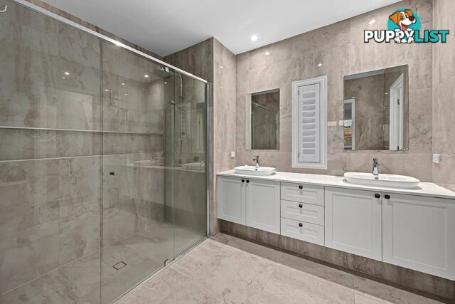
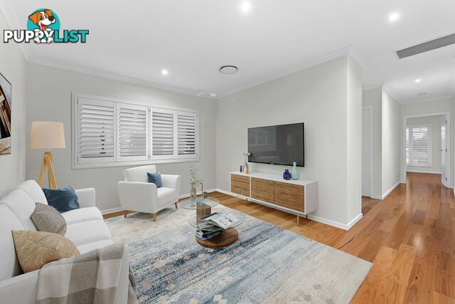
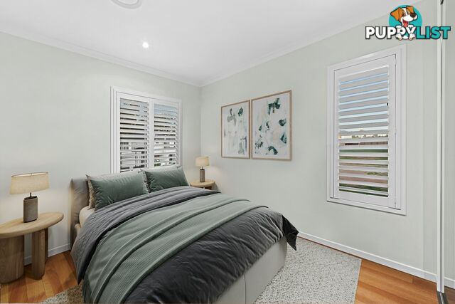
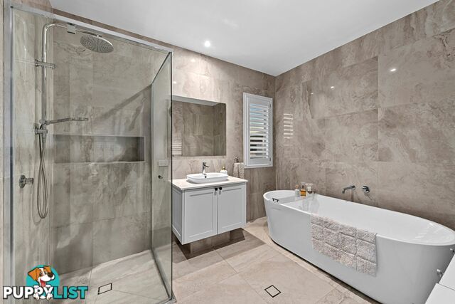
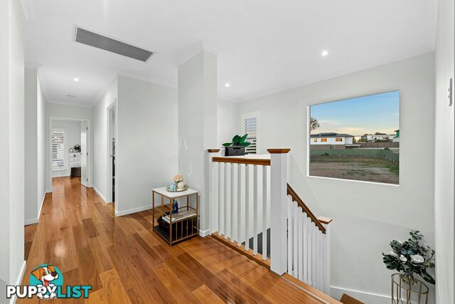
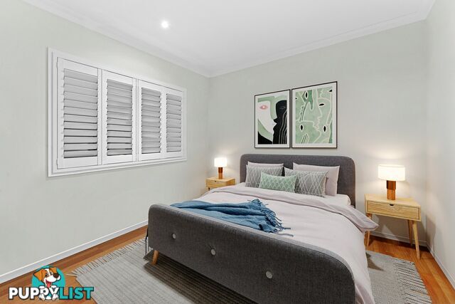
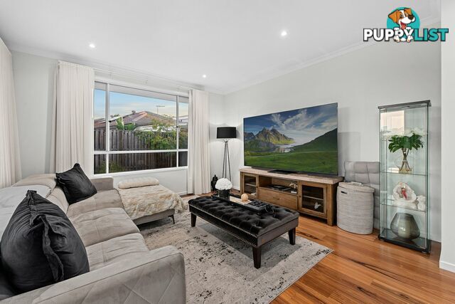
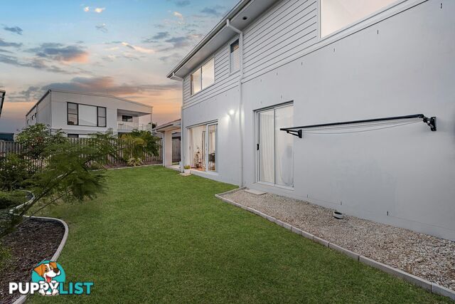
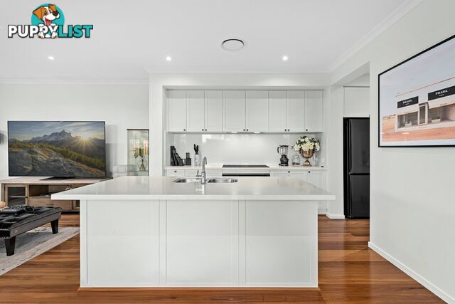
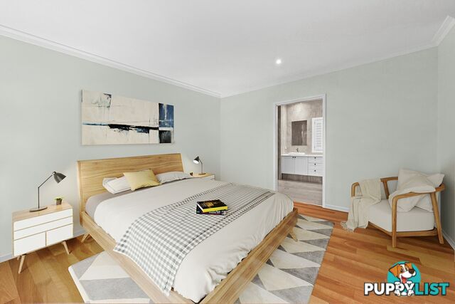
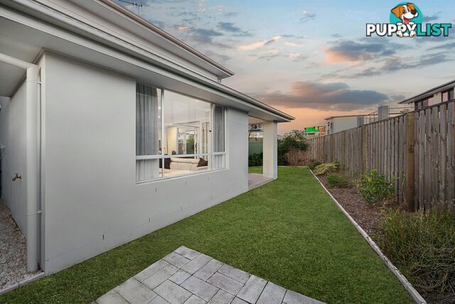
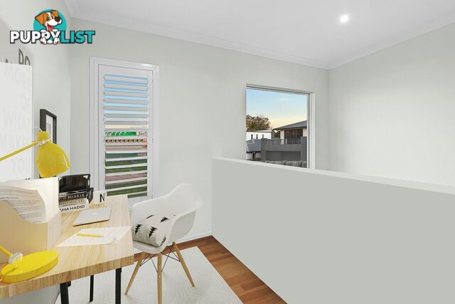

























SUMMARY
Stylish Sophistication Meets Indulgent Comfort in This Hamptons-Inspired Rocheda
PROPERTY DETAILS
- Price
- For Sale
- Listing Type
- Residential For Sale
- Property Type
- House
- Bedrooms
- 4
- Bathrooms
- 2
- Method of Sale
- For Sale
DESCRIPTION
Stunningly designed and flawlessly executed, this brand-new Hamptons-style Metricon masterpiece offers a refined lifestyle of indulgence and sophistication. Currently tenanted by long-term occupants, this exquisite double-storey residence presents the ultimate opportunity for astute investors or discerning families seeking a luxurious home base.A sprawling layout offers both space and versatility, featuring a formal media lounge, open plan living and dining area, and a chic upstairs rumpus. The showstopping kitchen includes walk-in and butler's pantries, stone benchtops, and a suite of premium electric appliances. Four spacious bedrooms and a study nook await upstairs, including a lavish master suite with walk-in robe and an ensuite dripping in luxury.
Stylish, sleek and surprisingly low maintenance, this residence also boasts a generous tiled patio, fenced backyard, plantation shutters, ducted air conditioning, plenty of storage, and even an electric car charger in the double garage.
Property Highlights:
- Prestigious new Hamptons-style Metricon build with long-term tenants already in place
- Grandly proportioned interior with media room, open plan living, and upstairs rumpus
- Luxe kitchen with dual pantries, stone counters, electric cooktop, built-in microwave, and dishwasher
- Four spacious bedrooms upstairs plus study nook; master with walk-in robe and designer ensuite
- Chic, low-maintenance home with ducted air conditioning, tiled patio, electric car charger, and premium finishes throughout
This contemporary residence is ideally located for family convenience, with a range of amenities just a stroll or short drive away. Whether you're after quality schools, weekend markets, childcare centres or local dining, everything is within easy reach.
- 400 m to Rochedale State High School
- 450 m to bus stop
- 1 km to Kids Early Learning Centres Rochedale
- 1.2 km to Rochedale Markets
- 1.3 km to Rochedale Village
- 1.3 km to Redeemer Lutheran College
- 1.7 km to Rochedale State School
- 2.3 km to Rochedale Shopping Village
Nestled on a quiet suburban street surrounded by other upscale modern homes, this stunning rendered and timber-clad residence dazzles and intrigues. Set upon a neat and landscaped block, its elegant Hamptons-inspired facade features a charming luminous portico and double timber doors. The long driveway leads to a double remote garage complete with electric car charger, while manicured gardens and tidy lawns enhance the exterior's polished street appeal.
Venture inside and bask in a radiant foyer, where elegant timber floors and glimmering downlights guide you through the home. Plantation shutters offer timeless charm while a chic winding staircase adds architectural interest. The entire home is kept temperate with ducted air conditioning, complementing the warm timber tones found throughout.
Further in, a dedicated media lounge offers the perfect retreat for cosy nights in, while the expansive open plan lounge and dining zone at the rear provides an inviting space for daily living and entertaining.
Centrally located and brimming with high-end finishes, the kitchen is the core of the home. Designed with the modern entertainer in mind, it features a stone-topped island bench, a walk-in pantry, a chic butler's pantry, and a full suite of quality electric appliances - including a built-in microwave, dishwasher, and a massive cooktop. The sleek white cabinetry completes the contemporary look, offering ample storage and understated elegance.
Corner sliding doors open seamlessly onto a sizable, tiled patio, perfect for weekend brunches or evening dinners under the stars. Beyond, a landscaped, fenced backyard awaits with manicured lawns ideal for kids and pets, plus an open-air paved patio ideal for firepit gatherings or outdoor lounging. Whether hosting friends or enjoying family time, this backyard is built for effortless outdoor living.
Ascend the staircase to discover a versatile rumpus area, perfect for a teen lounge, play space or reading room. A built-in study nook nearby creates a designated zone for work or study, while the four spacious bedrooms upstairs include three with built-in robes and a massive master suite complete with walk-in robe and a luxe ensuite featuring floor-to-ceiling tiles, a dual vanity, and an oversized rainfall shower. The shared bathroom continues the indulgent theme with a freestanding soaking tub and rainfall shower.
Extra Premium Features:
- PV solar panels for energy efficiency
- Side access gate
- Internal laundry with walk-in storage
- Downstairs powder room and washroom
- Upstairs powder room
- Under stairs storage
- Upstairs linen cupboard
This luxurious Hamptons-style residence blends modern sophistication with practical family comfort in one of Rochedale's most convenient locales. Whether you're seeking a blue-chip investment or your forever family home, this property promises lasting value and lifestyle appeal.
Contact Emily Xiong today to arrange your private inspection or to find out more.
All information contained herein is gathered from sources we consider to be reliable. However, we cannot guarantee or give any warranty about the information provided and interested parties must solely rely on their own enquiries.
Asia-Pacific Group (Australia) Pty Ltd with Sunnybank Districts P/L T/A LJ Hooker Property Partners
ABN 39 831 978 227 / 21 107 068 020
INFORMATION
- New or Established
- Established
- Garage spaces
- 2
- Land size
- 416 sq m
