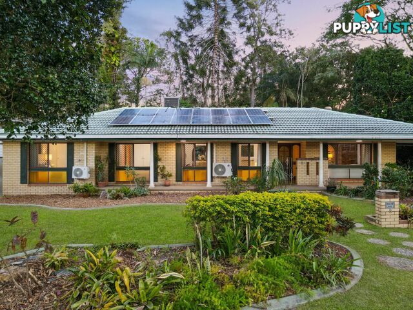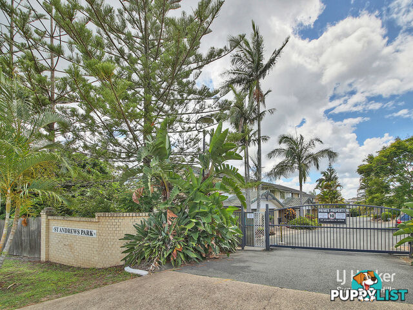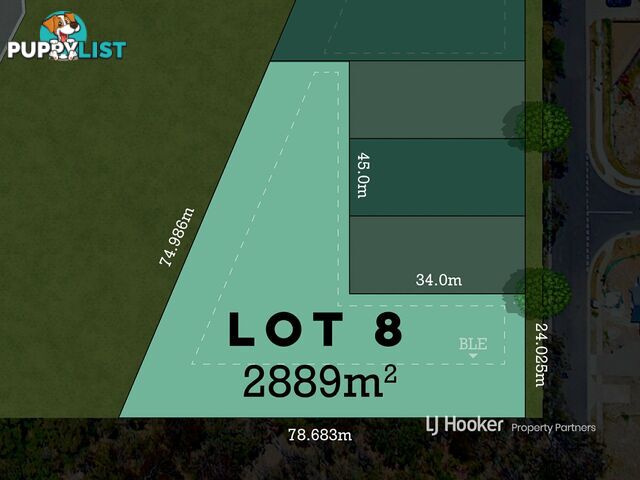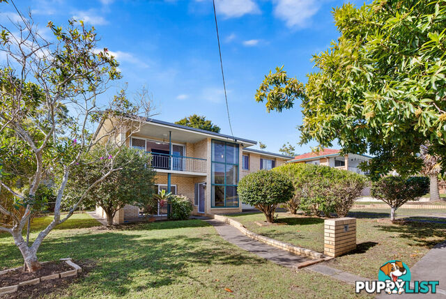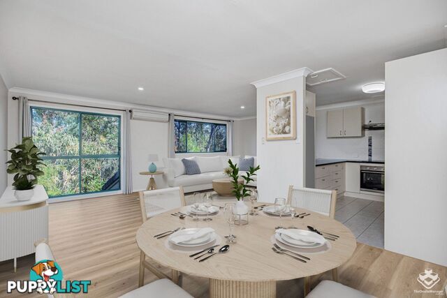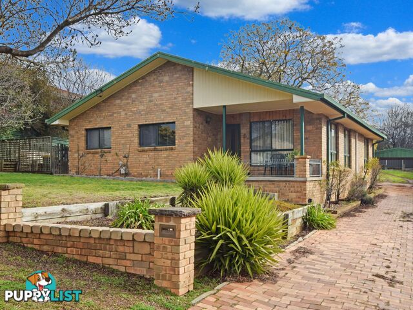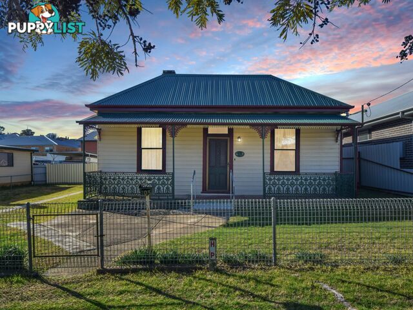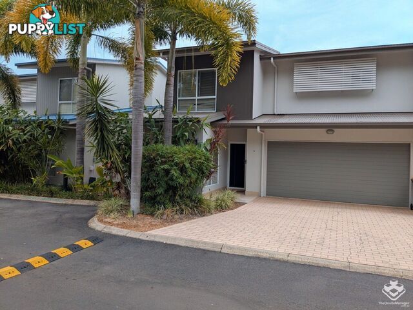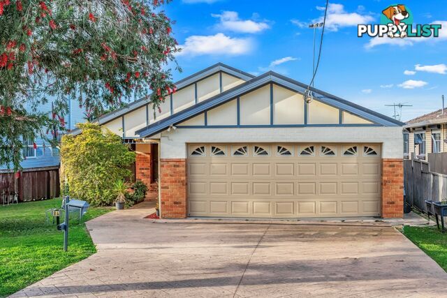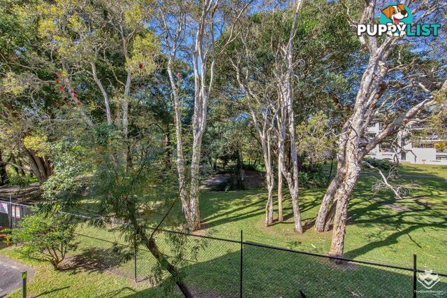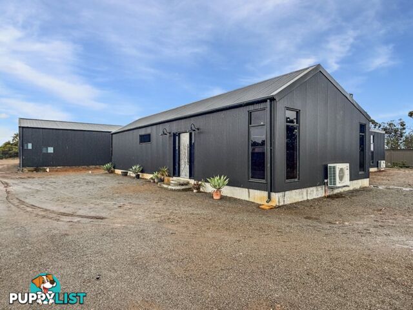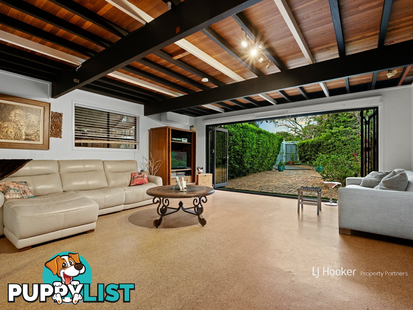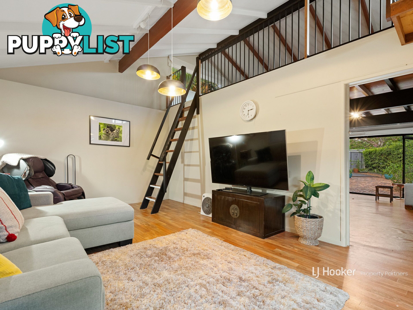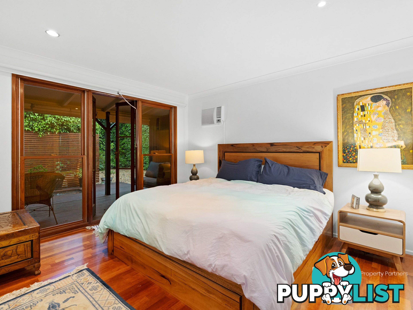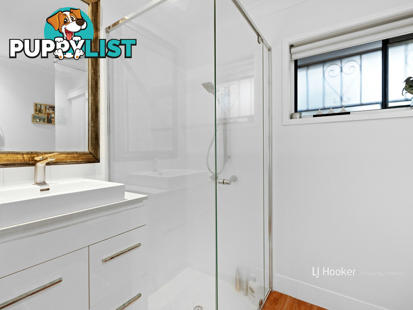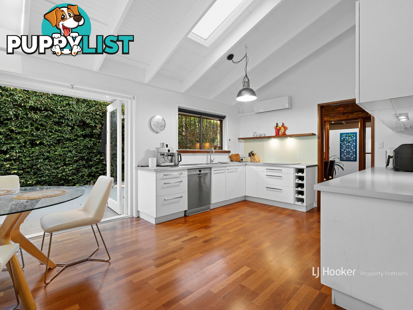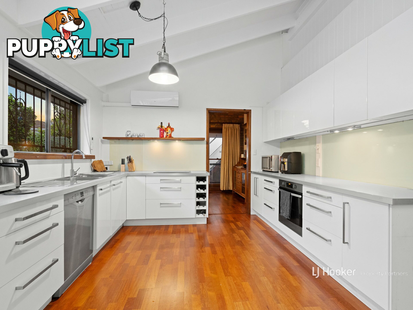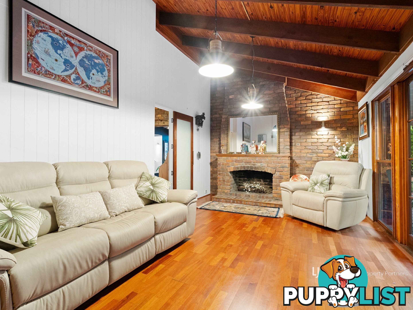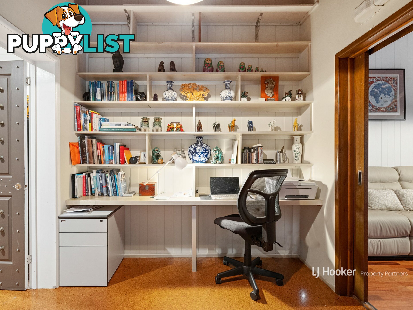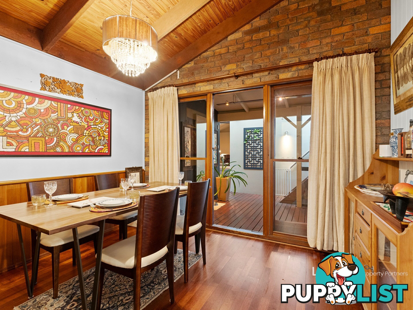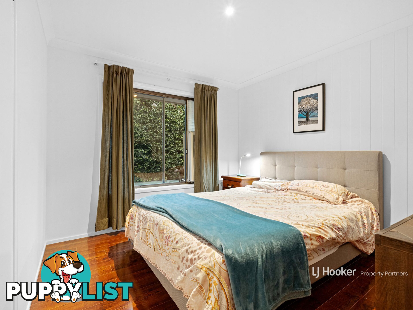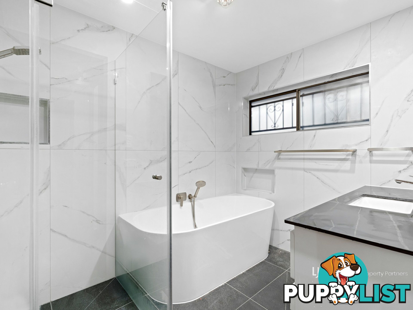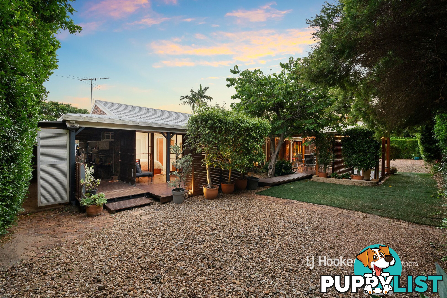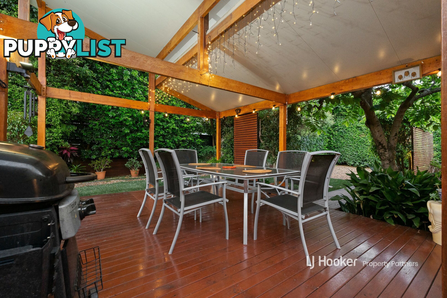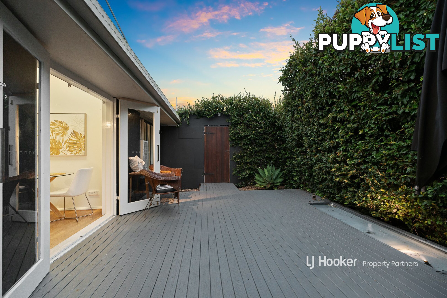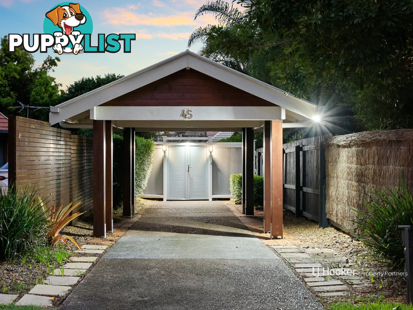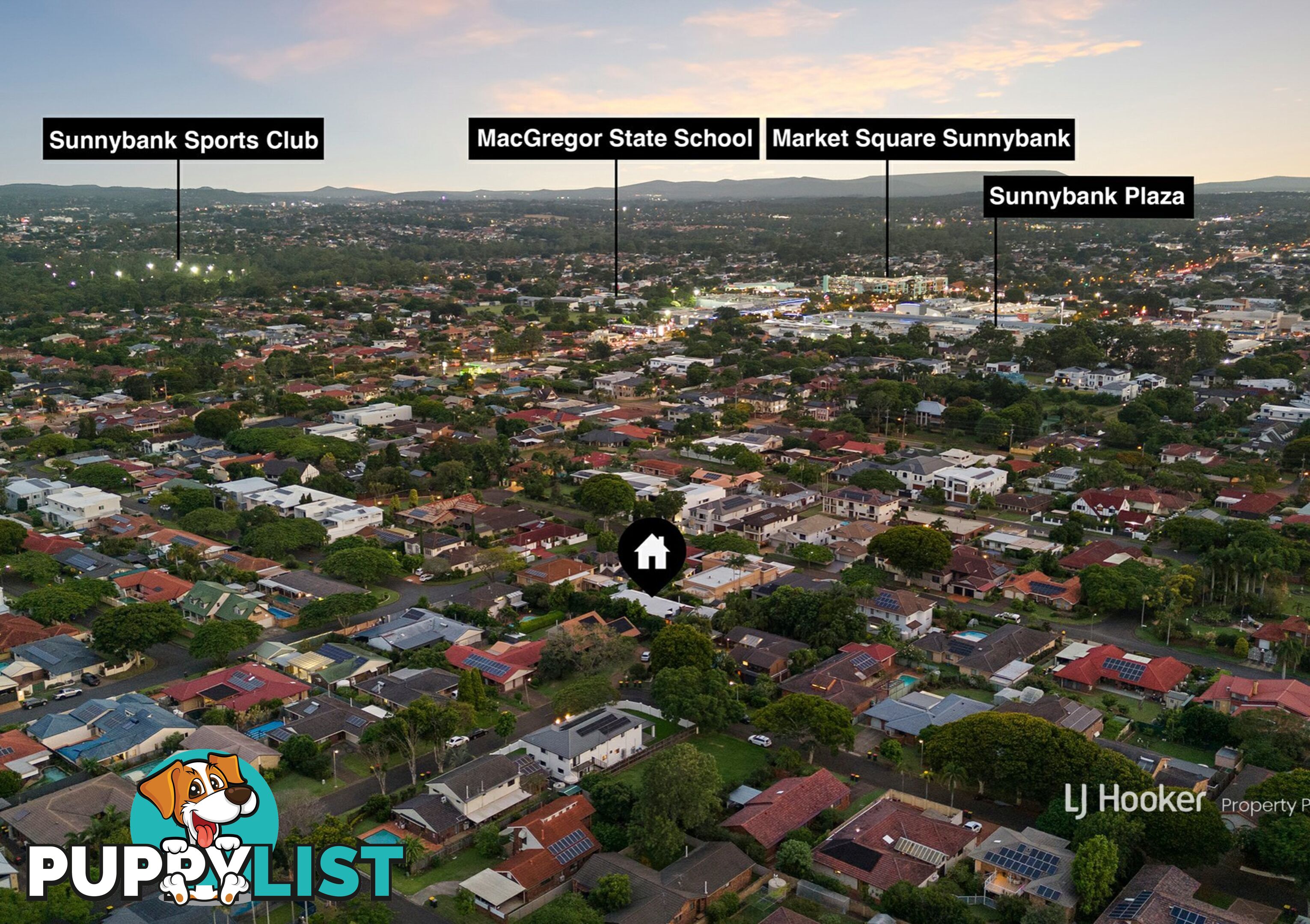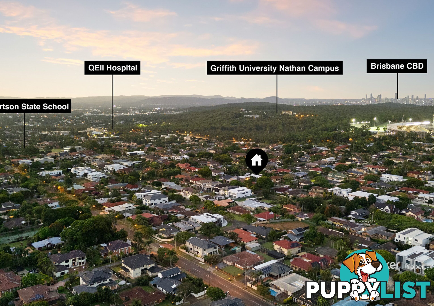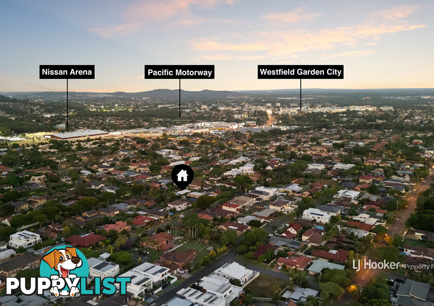45 Faringdon Street ROBERTSON QLD 4109
Under Contract
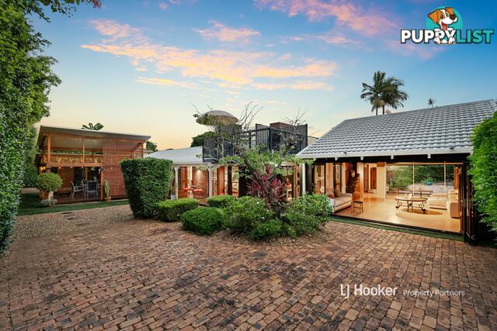
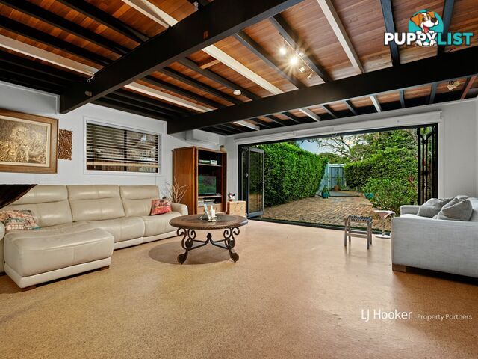
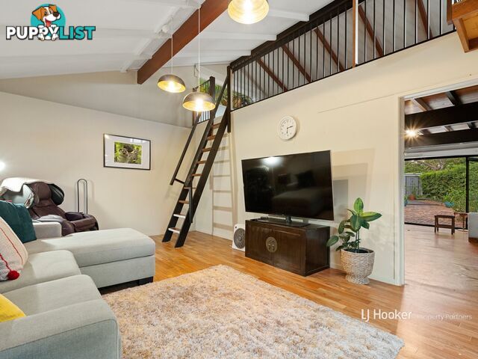
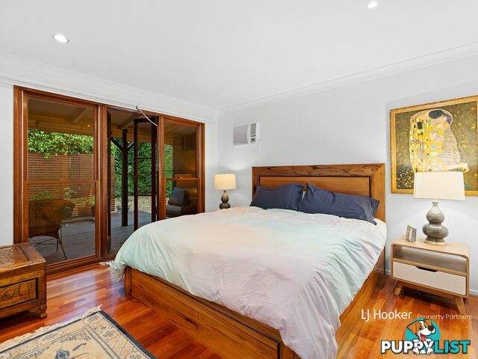
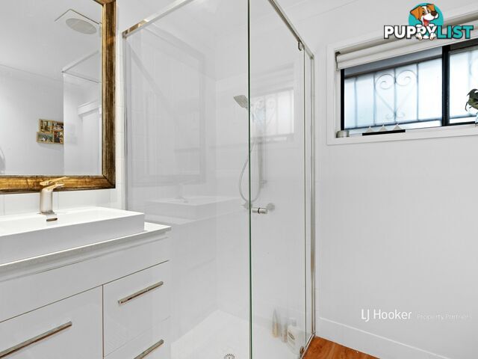
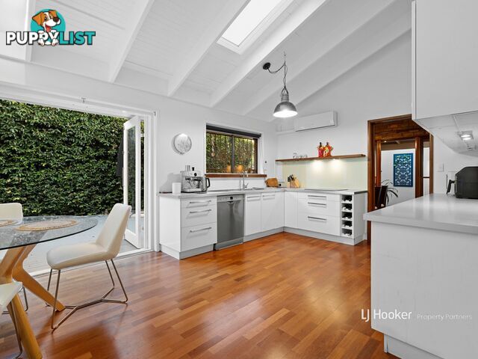
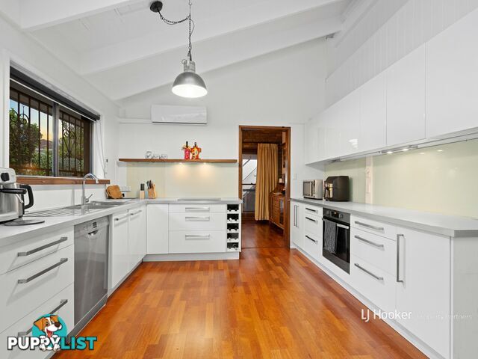
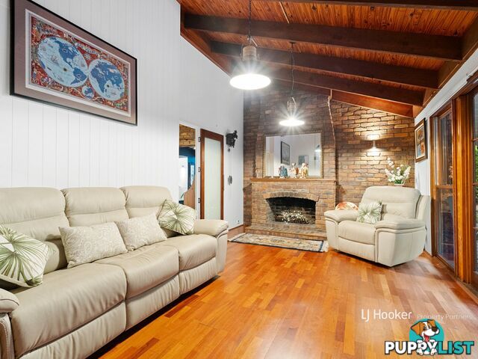
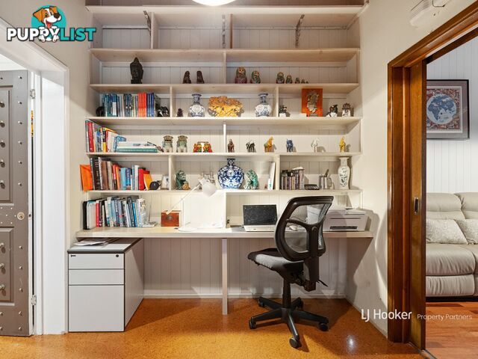

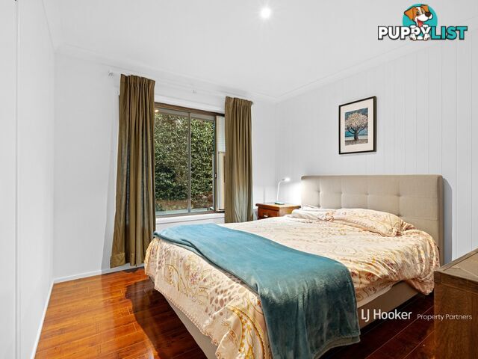
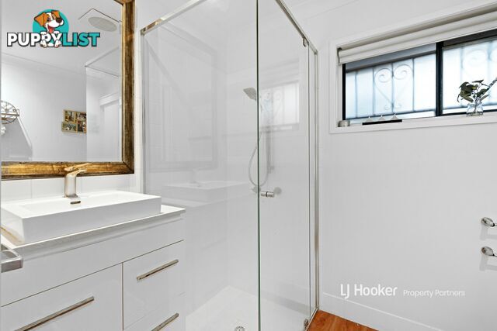
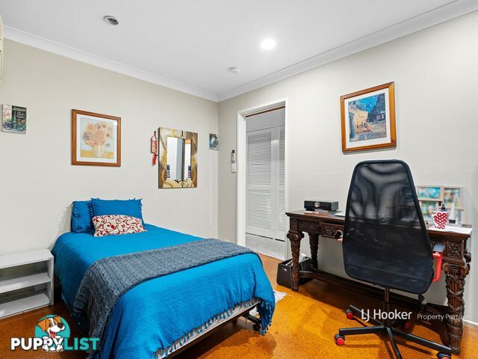
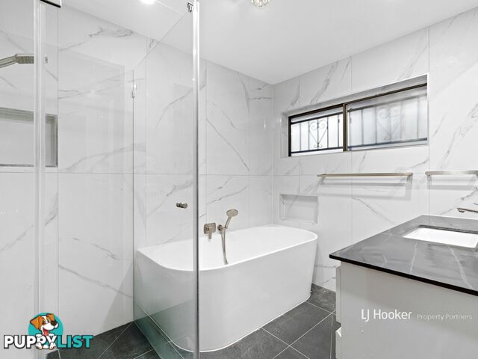
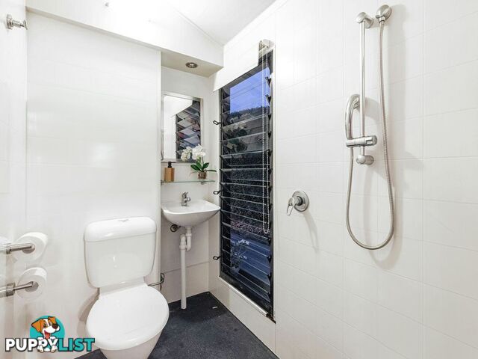
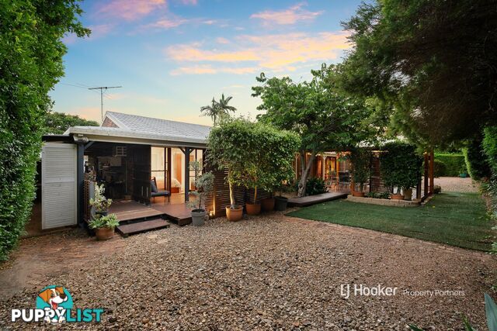
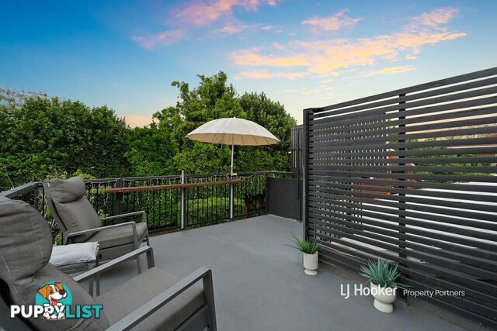
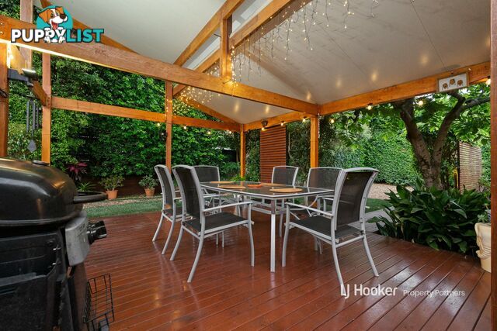

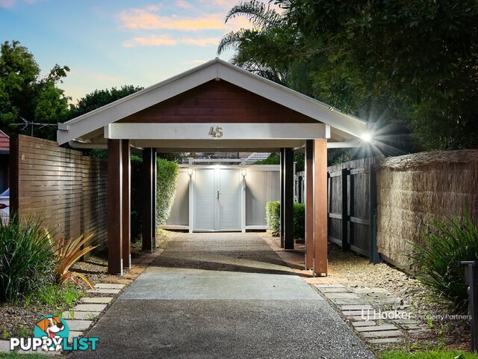
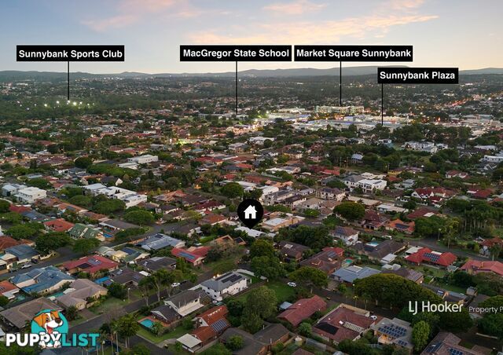
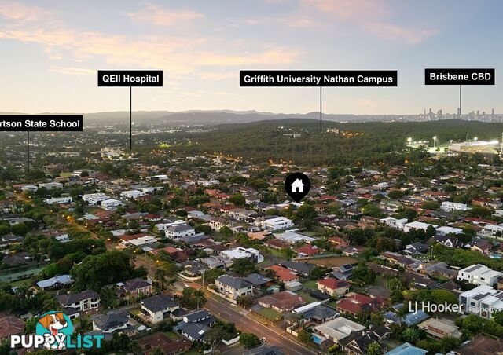
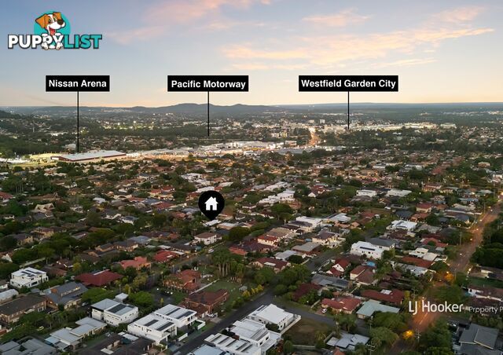























SUMMARY
Stunning Hidden Sanctuary - A Unique Entertainers Paradise in Robertson
PROPERTY DETAILS
- Price
- Under Contract
- Listing Type
- Residential For Sale
- Property Type
- House
- Bedrooms
- 5
- Bathrooms
- 3
- Method of Sale
- For Sale
DESCRIPTION
Tucked away in a secluded and tranquil pocket of Robertson, this exquisite brick sanctuary presents an extraordinary lifestyle opportunity. Nestled on an expansive 891 sqm of lush, manicured grounds, this remarkable residence is a haven of serenity, seamlessly blending timeless character with modern elegance. Offering endless entertaining options, dual-living potential, and a wealth of sophisticated living spaces adorned with breathtaking cathedral ceilings, this is a one-of-a-kind home that must be experienced.- Expansive, hidden 891 sqm property with flourishing, landscaped gardens offering ultimate privacy and serenity
- Dual-living potential: Fifth bedroom (or additional living area) with rare loft design and direct access to massive rumpus, perfect for self-contained living or granny flat conversion
- Endless outdoor entertaining: Expansive gazebo, huge rooftop entertainment area, large patio, lengthy verandah, and secluded private deck
- Four bedrooms with built-in robes, plus built-in study featuring large bookshelf; master retreat boasts additional walk-in robe and modern ensuite
- Multiple spectacular living zones featuring soaring cathedral ceilings and cosy brick fireplace in formal lounge
Positioned on the curve of a peaceful, leafy street, this exquisite property is hidden from view, offering a sense of exclusivity. A chic vaulted-roof tandem carport is the only visible hint of the stunning home that awaits beyond. A luminous white pedestrian gate welcomes you into the paved entry courtyard, where vibrant tropical landscaping evokes a faraway retreat.
Designed for ultimate relaxation and lavish entertaining, this home features an array of alfresco areas, including a magnificent, decked verandah with intermittent privacy screens and a tranquil water feature, an expansive decked gazebo with a raked ceiling, and a huge rooftop entertainment area overlooking lush treetops. A secluded walled-off patio with soaring hedges, a rustic timber and iron door, and a second water feature create a tranquil hideaway, making this residence a true escape from the ordinary.
Enter inside, where the grandeur continues. A timber-framed glass door welcomes you into the formal dining room, where a dazzling chandelier casts a warm glow over polished timber floors. A raked ceiling, VJ wall, striking brick feature wall, and refined timber wainscoting set the tone for elegant dinner parties and sophisticated soirees.
Beyond, a second timber-framed glass door leads to the stunning formal lounge. Here, a soaring cathedral ceiling and VJ wall create a sense of openness, while a charming brick fireplace adds warmth and ambiance. Large windows frame picturesque garden views, making this the perfect space to relax or entertain. Next-door, a built-in study with bookshelves provides a quiet retreat for work or leisure.
Off the formal dining area, a sleek sliding door reveals the stylish modern kitchen. Boasting an abundance of storage, chic chrome pendant light, and premium electric appliances, including a dishwasher, this culinary haven is perfect for catering to guests and large families. The timber-floored, air-conditioned space also features a trendy wine rack and seamlessly flows into the cosy family dining area, which enjoys a serene outlook over the walled-off patio.
On the opposite wing of the home, the sprawling air-conditioned rumpus room awaits. With exposed timber beams, characterful laminate flooring, and bi-fold doors opening onto the lush courtyard, this versatile space is perfect for a games room, home theatre, or self-contained guest suite.
It connects directly to a separate living space or fifth bedroom, complete with timber floors, stylish pendant lighting, and a generous loft space ideal for sleeping quarters or storage. A convenient powder room is positioned just outside, enhancing its potential for independent living.
Four timber-floored bedrooms sit nestled together, each with built-in robes, while two--including the master retreat--feature air conditioning. The master suite also boasts a spacious walk-in robe and a contemporary ensuite.
A sumptuous, shared bathroom completes the accommodation, featuring a frameless rainfall shower, a luxurious soaking tub, gold-toned tapware and fixtures, and elegant floor-to-ceiling tiles. A separate water closet ensures additional convenience for family and guests.
Additional Features:
- Water tank
- Garden shed and storage shed
- Internal laundry
Robertson is an elite and highly sought-after suburb known for its exceptional convenience and vibrant lifestyle. Whether you seek elite schooling, world-class shopping, or diverse dining options, everything is at your fingertips.
- 450 m to Western Outlook Park
- 500 m to Robertson State School
- 700 m to bus stop
- 1.6 km to Griffith University, Nathan Campus
- 1.6 km to Sunnybank Plaza
- 1.7 km to Market Square
- 1.7 km to Oak Tree Academy Sunnybank
- 1.8 km to QE II Jubilee Hospital
- 1.8 km to Sunnybank Private Hospital
- 2.1 km to Macgregor State High School
- 2.5 km to Westfield Mt Gravatt
For those seeking a lavish entertainer's retreat, a tranquil hideaway, or a home with dual-living potential, this remarkable residence offers it all. Contact Alex Fan today to experience this exquisite home for yourself before it goes to auction!
All information contained herein is gathered from sources we consider to be reliable. However, we cannot guarantee or give any warranty about the information provided and interested parties must solely rely on their own enquiries.
Fans Real Estate Pty Ltd with Sunnybank Districts P/L T/A LJ Hooker Property Partners
ABN 74 512 885 661 / 21 107 068 020
INFORMATION
- New or Established
- Established
- Ensuites
- 1
- Carport spaces
- 2
- Land size
- 891 sq m
