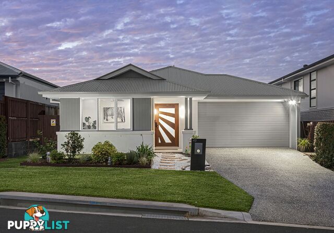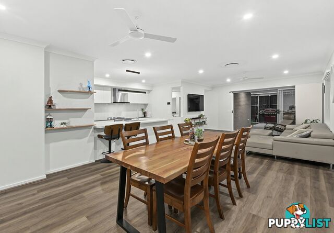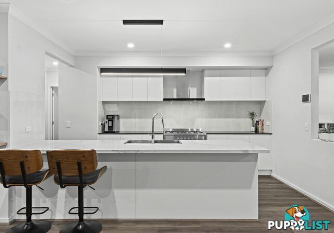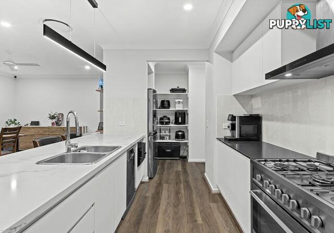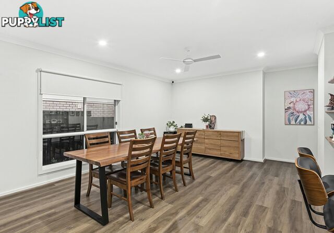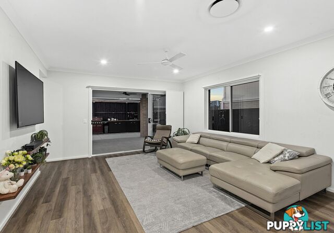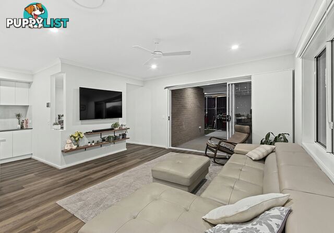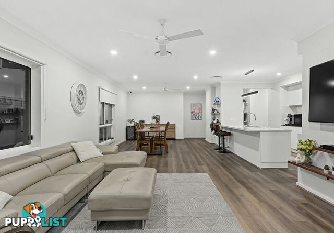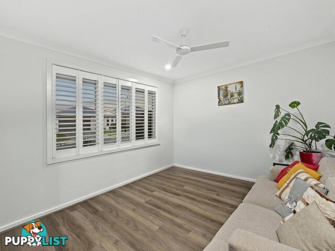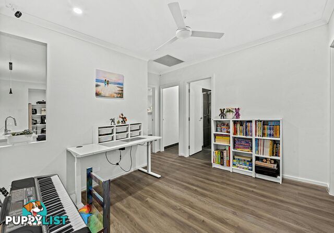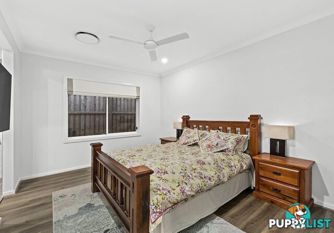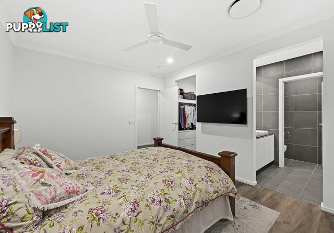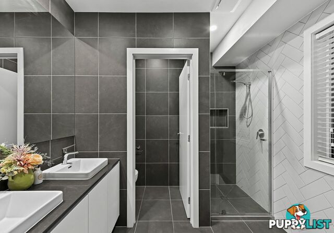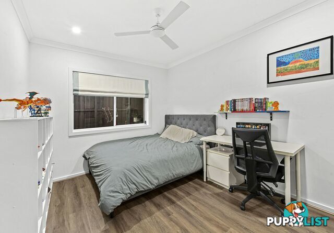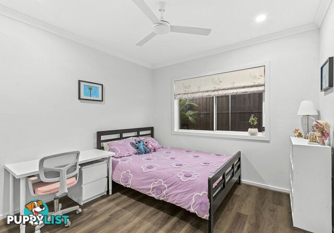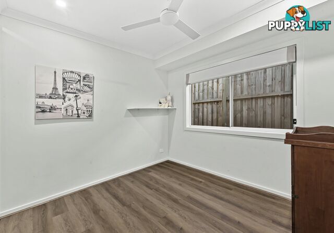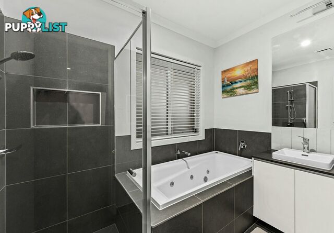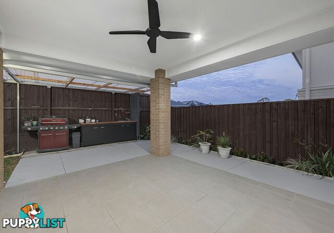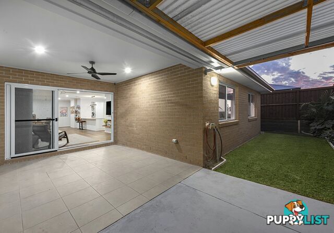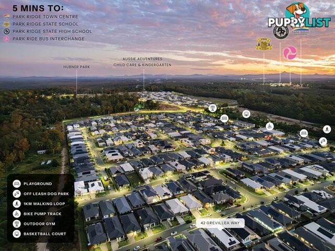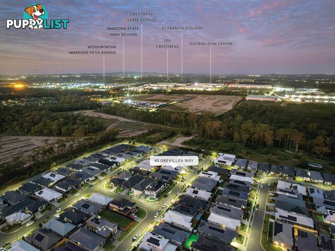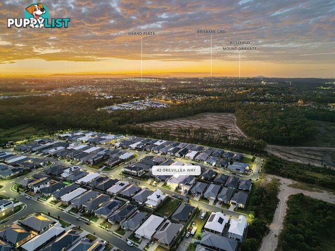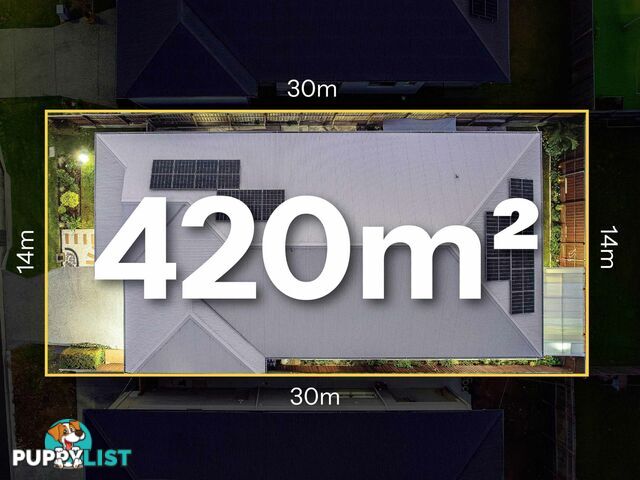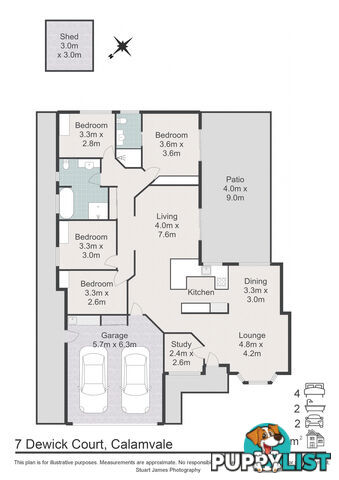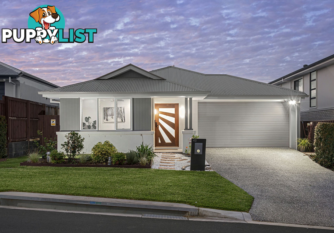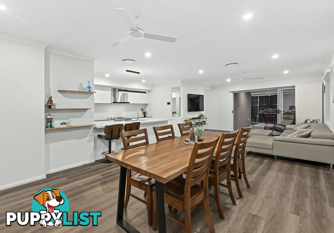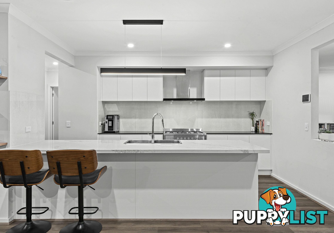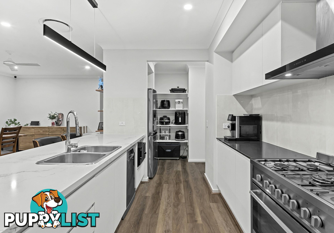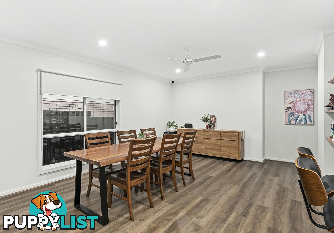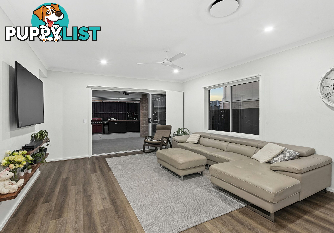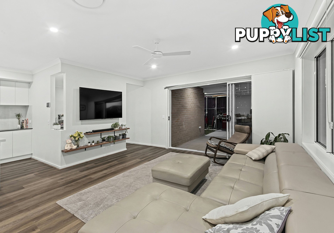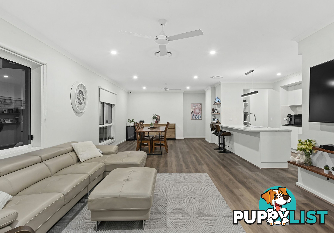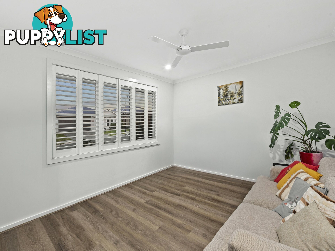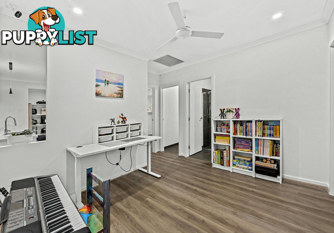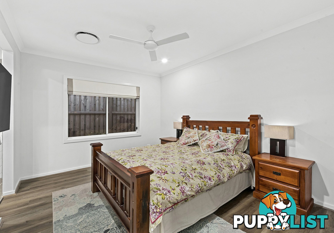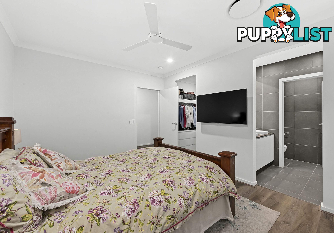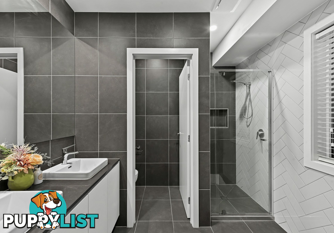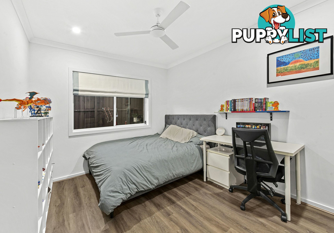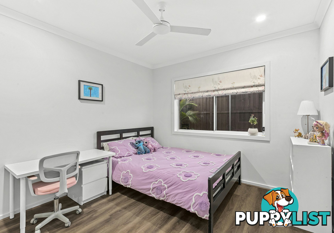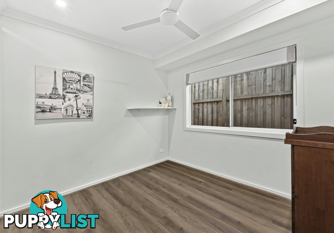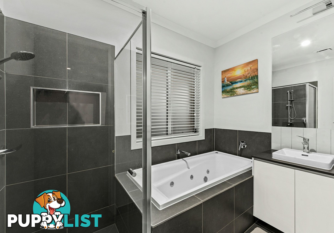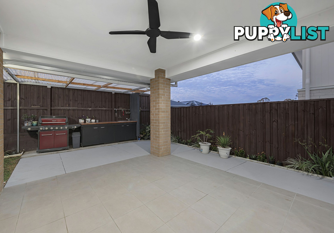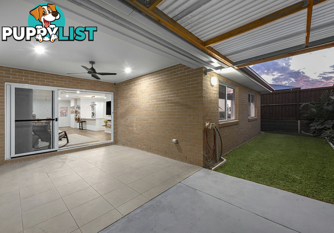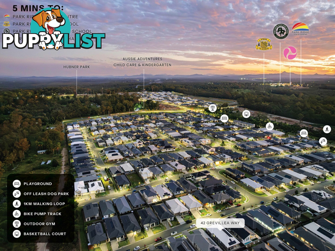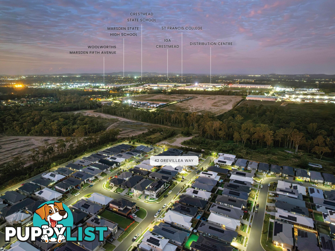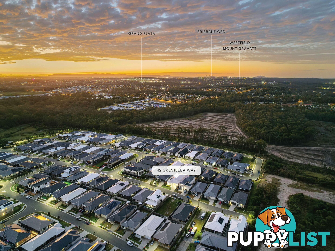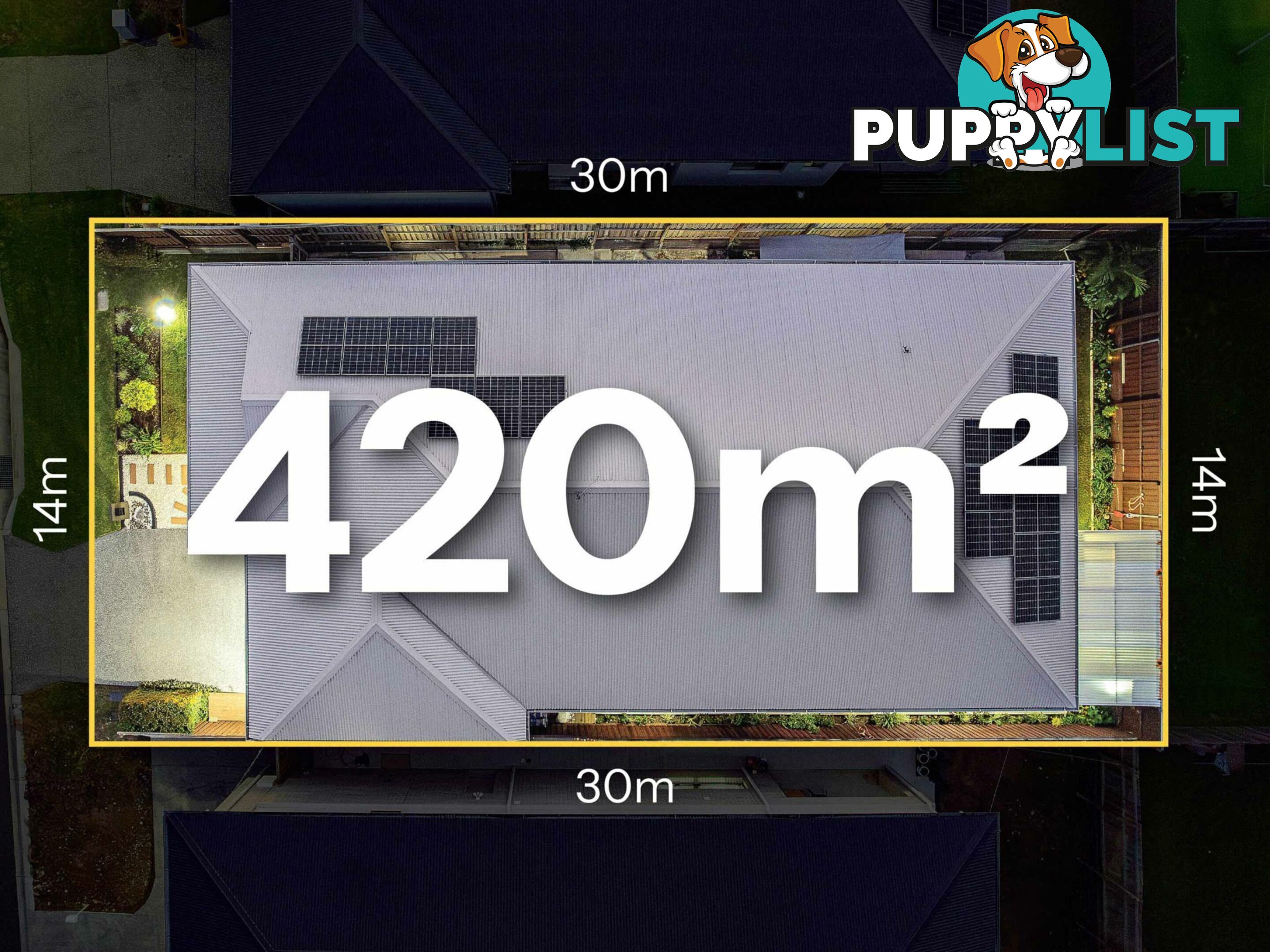SUMMARY
Modern, Smart and Move-In Ready - Premium Family Living in Park Ridge
DESCRIPTION
Located in the quiet, well-maintained Carvers Reach Estate — one of Park Ridge’s newest, family-friendly communities — this near-new Simonds-built home delivers an exceptional lifestyle. Custom-designed by the current owner, it’s thoughtfully planned for comfort, energy efficiency, and ultra-low maintenance — ready for your family to move in and enjoy immediately.
Family-Centric Design & Layout:
• Master suite with walk-in robe and luxury ensuite featuring dual vanity, spa bath, floor-to-ceiling tiling, and separate toilet
• Three additional generously sized queen bedrooms, offering extra comfort and flexibility for children, teenagers, guests, or even a home office
• Three versatile living areas: formal lounge with plantation shutters, open-plan family/dining, and a multipurpose/media room
• Functional kitchen with walk-in pantry, plumbed fridge space, and generous storage throughout
• 2.59 metre ceilings and durable hybrid flooring with a natural timber aesthetic throughout
Outdoor Living & Garden:
• Covered alfresco area with a built-in outdoor kitchen, perfect for relaxed entertaining and family BBQs
• Beautifully landscaped yard with an automated inground irrigation system servicing the entire garden
• Extremely low-maintenance landscaping, designed for long-term ease and minimal upkeep
Smart Features & Energy Efficiency:
• MyAir smart ducted air conditioning with 7 individually controlled zones, managed via tablet or app — optimises comfort and cuts energy use by up to 40%
• 6.6kW solar system with high-quality Fronius inverter
• Smart lighting and ceiling fans installed throughout the bedrooms
• Smart front door lock and a hardwired 8 channel security system, each with motion sensors and built-in sirens
• Oversized double remote garage with extra-high smart roller door, ideal for tall/long vehicles or extra storage
Prime Location:
• 350m to Carvers Park and Dog Park
• 1.1km to Aussie Adventures Childcare
• 2.4km to Park Ridge Town Centre and Park Ridge State School
• 3.0km to Park Ridge State High School
• 4.1km to Parklands Christian College
This home was purpose-built for practical family living, long-term comfort, and effortless maintenance. With high-end inclusions, cutting-edge smart systems, and nothing left to do, it’s the smart choice for modern families looking to upgrade without compromise.
Contact Brendan Dingle or Ruby Crowther today to arrange your inspection.
All information contained herein is gathered from sources we consider to be reliable. However, we cannot guarantee or give any warranty about the information provided and interested parties must solely rely on their own enquiries.
BDD Pty Ltd with Sunnybank Districts P/L T/A LJ Hooker Property Partners
ABN 47 676 306 264 / 21 107 068 020Australia,
42 Grevillea Way,
PARK RIDGE,
QLD,
4125
42 Grevillea Way PARK RIDGE QLD 4125Located in the quiet, well-maintained Carvers Reach Estate — one of Park Ridge’s newest, family-friendly communities — this near-new Simonds-built home delivers an exceptional lifestyle. Custom-designed by the current owner, it’s thoughtfully planned for comfort, energy efficiency, and ultra-low maintenance — ready for your family to move in and enjoy immediately.
Family-Centric Design & Layout:
• Master suite with walk-in robe and luxury ensuite featuring dual vanity, spa bath, floor-to-ceiling tiling, and separate toilet
• Three additional generously sized queen bedrooms, offering extra comfort and flexibility for children, teenagers, guests, or even a home office
• Three versatile living areas: formal lounge with plantation shutters, open-plan family/dining, and a multipurpose/media room
• Functional kitchen with walk-in pantry, plumbed fridge space, and generous storage throughout
• 2.59 metre ceilings and durable hybrid flooring with a natural timber aesthetic throughout
Outdoor Living & Garden:
• Covered alfresco area with a built-in outdoor kitchen, perfect for relaxed entertaining and family BBQs
• Beautifully landscaped yard with an automated inground irrigation system servicing the entire garden
• Extremely low-maintenance landscaping, designed for long-term ease and minimal upkeep
Smart Features & Energy Efficiency:
• MyAir smart ducted air conditioning with 7 individually controlled zones, managed via tablet or app — optimises comfort and cuts energy use by up to 40%
• 6.6kW solar system with high-quality Fronius inverter
• Smart lighting and ceiling fans installed throughout the bedrooms
• Smart front door lock and a hardwired 8 channel security system, each with motion sensors and built-in sirens
• Oversized double remote garage with extra-high smart roller door, ideal for tall/long vehicles or extra storage
Prime Location:
• 350m to Carvers Park and Dog Park
• 1.1km to Aussie Adventures Childcare
• 2.4km to Park Ridge Town Centre and Park Ridge State School
• 3.0km to Park Ridge State High School
• 4.1km to Parklands Christian College
This home was purpose-built for practical family living, long-term comfort, and effortless maintenance. With high-end inclusions, cutting-edge smart systems, and nothing left to do, it’s the smart choice for modern families looking to upgrade without compromise.
Contact Brendan Dingle or Ruby Crowther today to arrange your inspection.
All information contained herein is gathered from sources we consider to be reliable. However, we cannot guarantee or give any warranty about the information provided and interested parties must solely rely on their own enquiries.
BDD Pty Ltd with Sunnybank Districts P/L T/A LJ Hooker Property Partners
ABN 47 676 306 264 / 21 107 068 020Residence For SaleHouse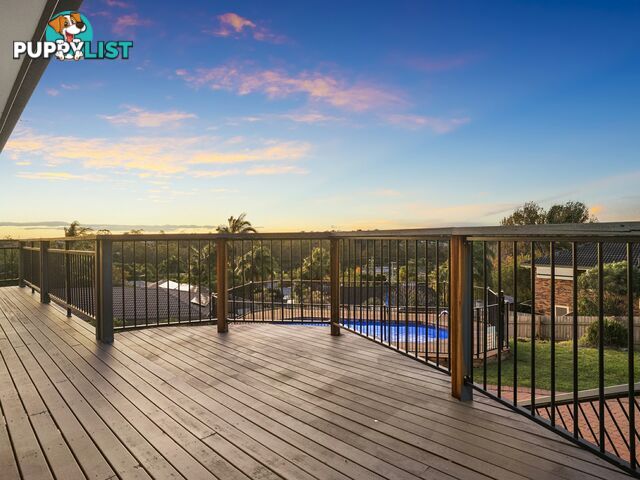 25
2531 Wantana Crescent EDENS LANDING QLD 4207
Auction
Updated family home with mountain views + a pool!Auction
Yesterday
EDENS LANDING
,
QLD
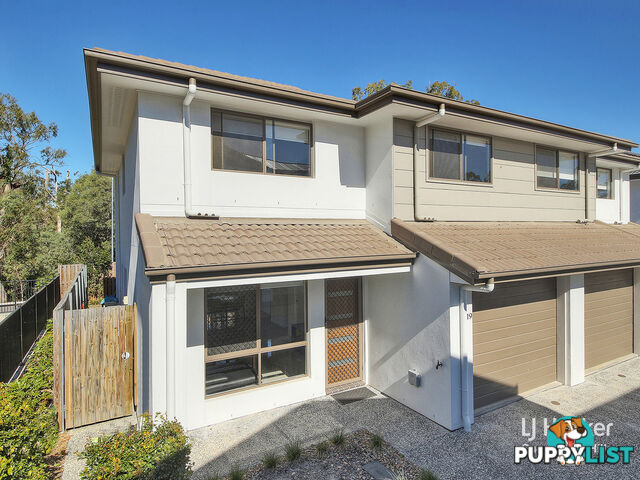 17
1719/64 Ormskirk Street CALAMVALE QLD 4116
Under Contract
GOING OVERSEAS OWNER SAYS SELL! ONLY $375,000For Sale
More than 1 month ago
CALAMVALE
,
QLD
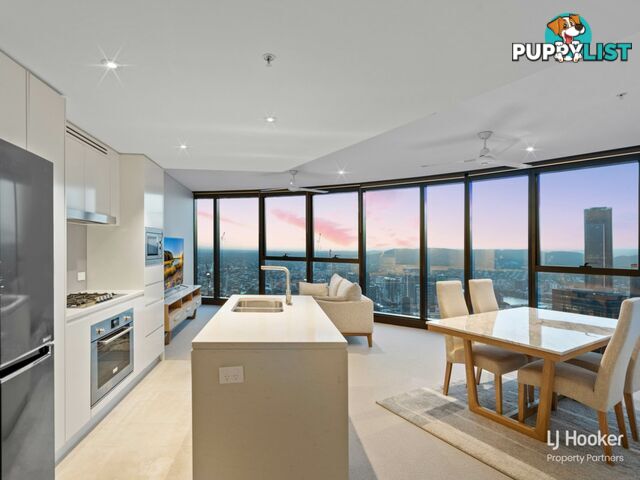 19
19Apartment 6806/222 Margaret Street BRISBANE CITY QLD 4000
Under Contract
Live Sky High in Luxurious SkyriseFor Sale
More than 1 month ago
BRISBANE CITY
,
QLD
YOU MAY ALSO LIKE
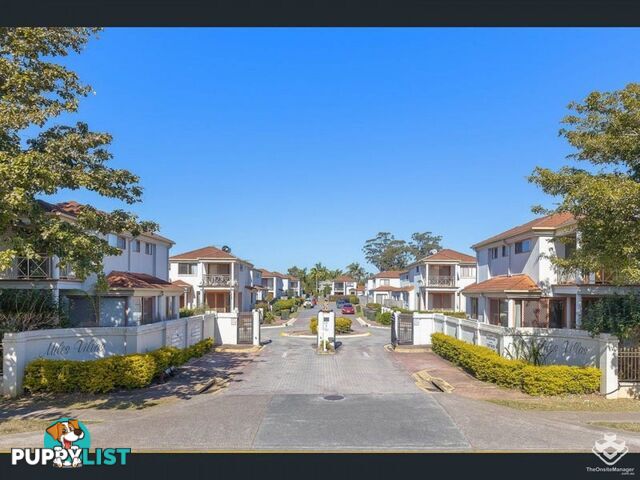 16
16ID:21157002 52 Daw Road Runcorn QLD 4113
800000 over
Great investment oppotunityContact Agent
1 hour ago
Runcorn
,
QLD
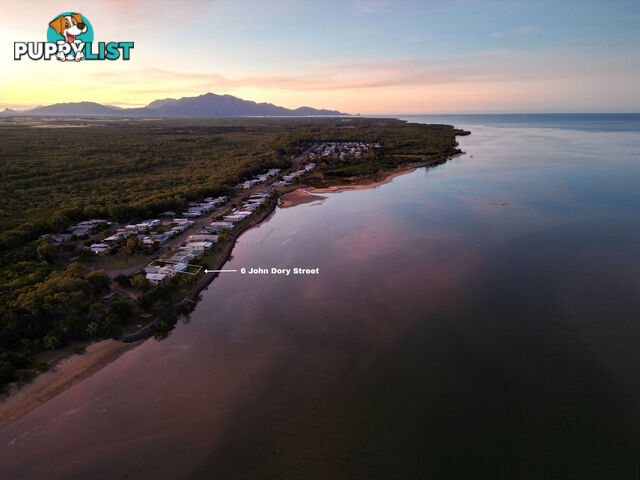 14
146 John Dory Street Taylors Beach QLD 4850
Offers over $300,000
THIS VIEW COULD BE YOURS - FISH FROM FRONT OF PROPERTY AT HIGHTIDE!For Sale
1 hour ago
Taylors Beach
,
QLD
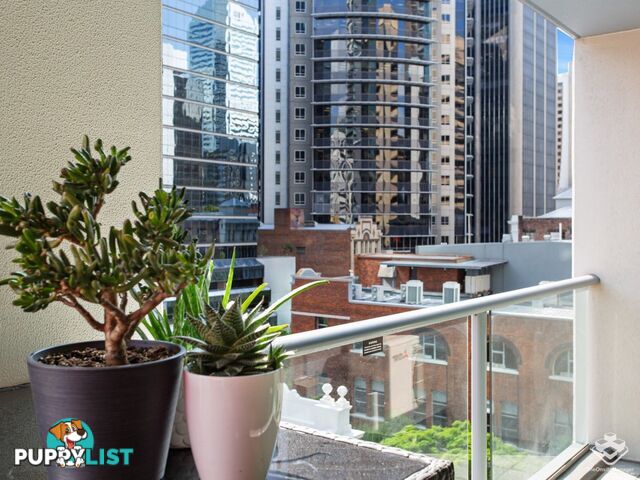 15
1571/26 Felix Street Brisbane City QLD 4000
Consider Offer Over $500,000
Stylish City Living with Spectacular Views â 1-Bedroom Apartment in the Heart of BrisbaneContact Agent
2 hours ago
Brisbane City
,
QLD
7 Dewick Court Calamvale QLD 4116
JUST LISTED
Fully Renovated Family Oasis in a Premium Location!Contact Agent
2 hours ago
Calamvale
,
QLD
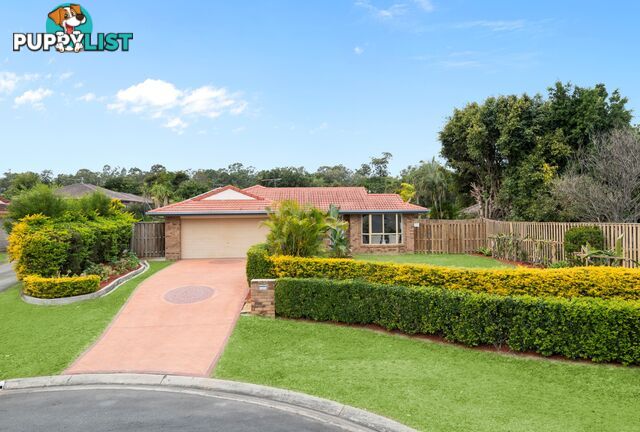 22
227 Dewick Court Calamvale QLD 4116
JUST LISTED
Fully Renovated Family Oasis in a Premium Location!Contact Agent
2 hours ago
Calamvale
,
QLD
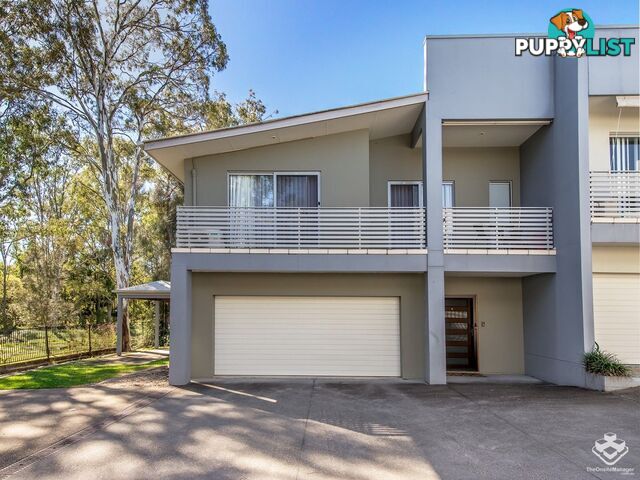 24
244/12 Careel Close Helensvale QLD 4212
$895,000
Modern, Spacious Townhouse in a Prime Leafy LocationContact Agent
3 hours ago
Helensvale
,
QLD
 3
321 Brittany Avenue RUTHERFORD NSW 2320
Buyers Guide $750,000
Quality Family Home in Great Location!For Sale
4 hours ago
RUTHERFORD
,
NSW
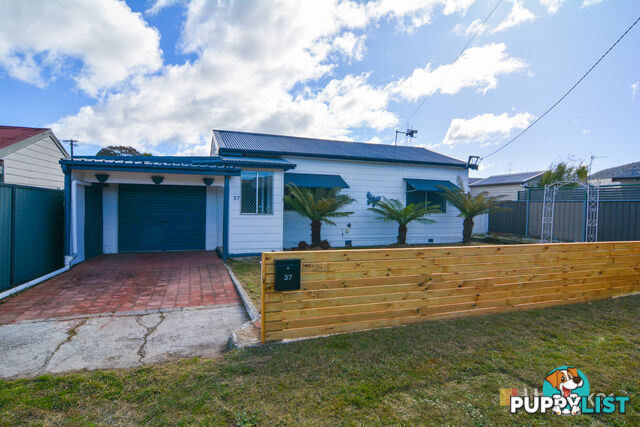 11
1137 Outer Crescent LITHGOW NSW 2790
$415,000
A Perfect First Home or InvestmentFor Sale
4 hours ago
LITHGOW
,
NSW
