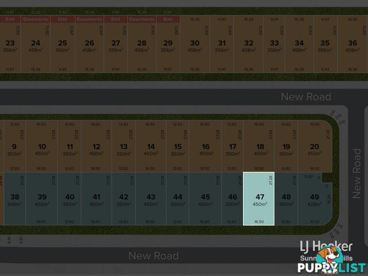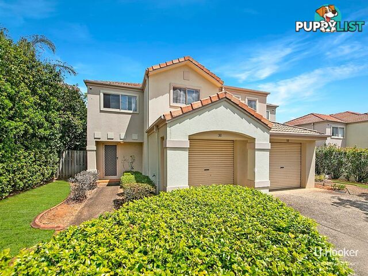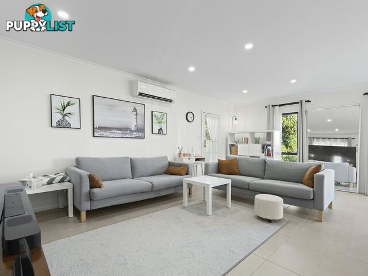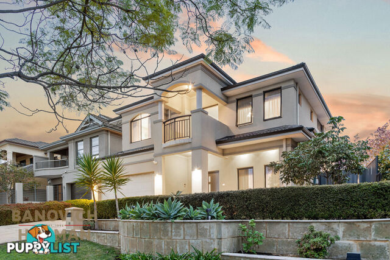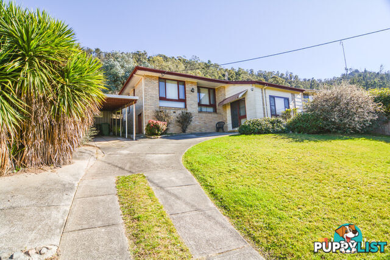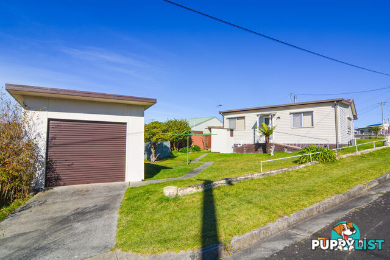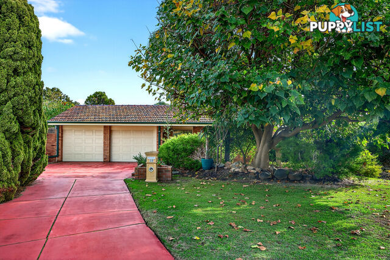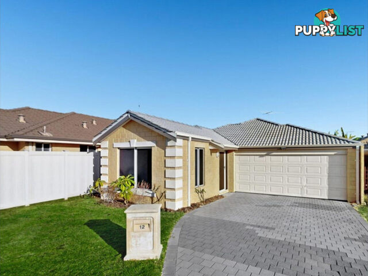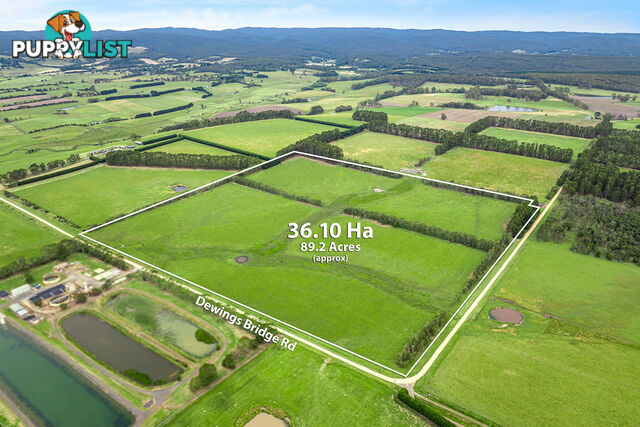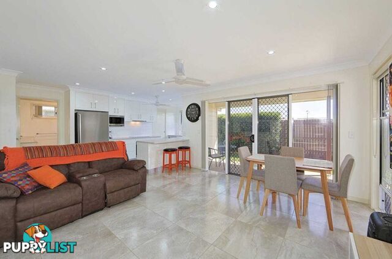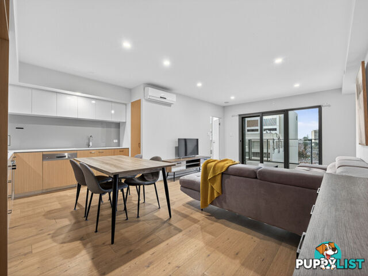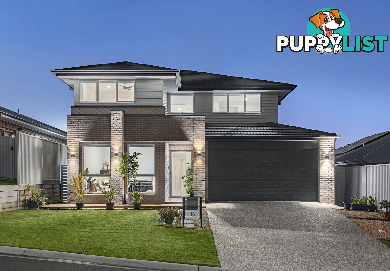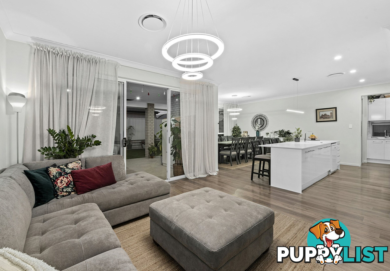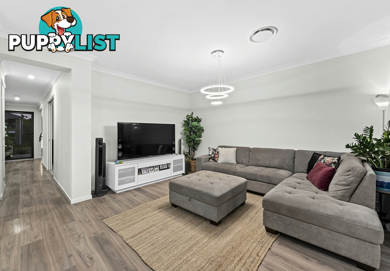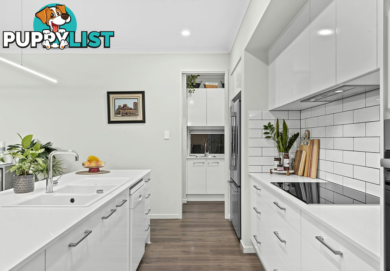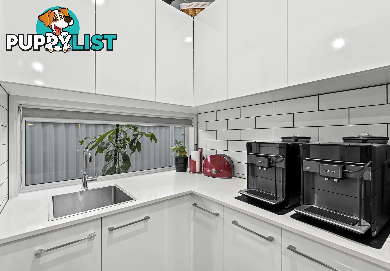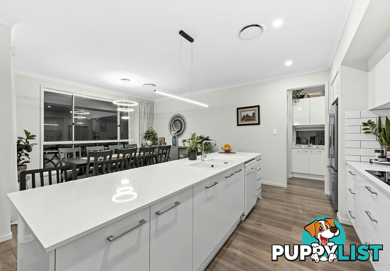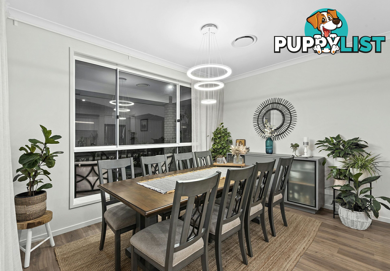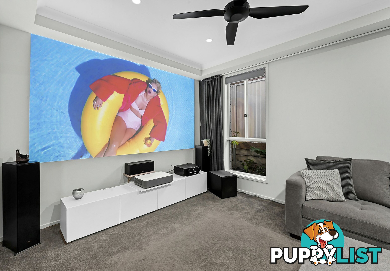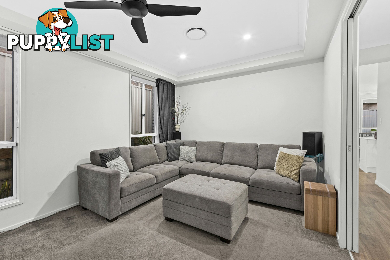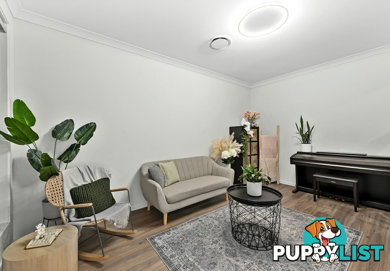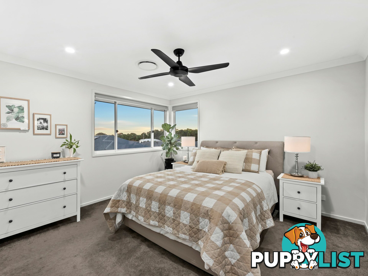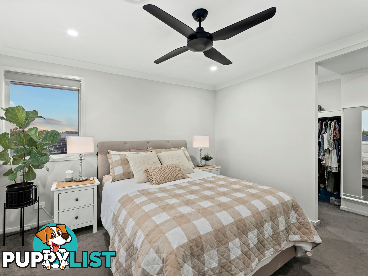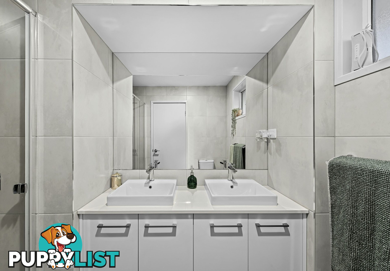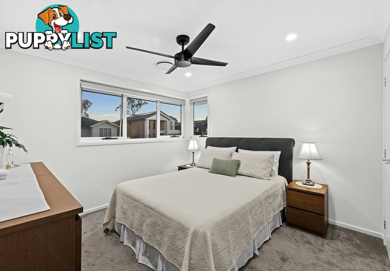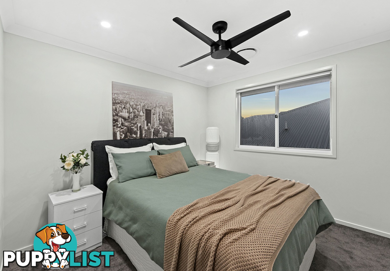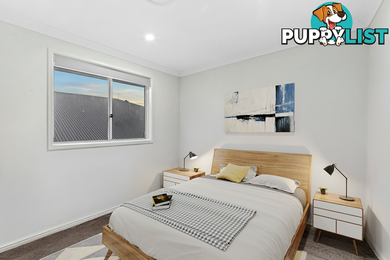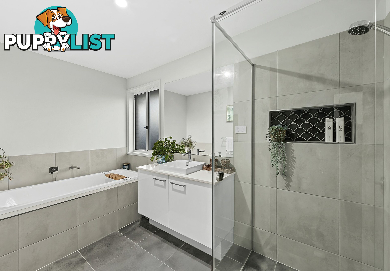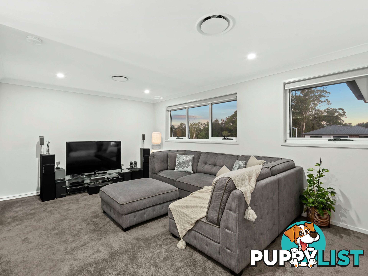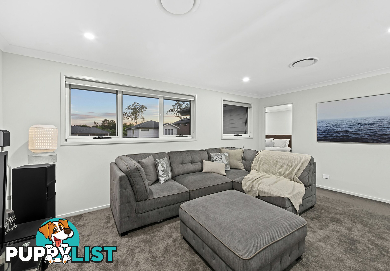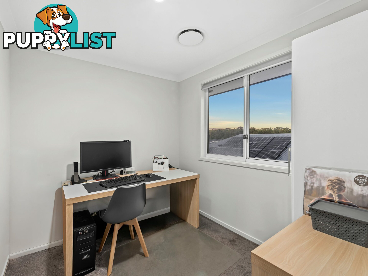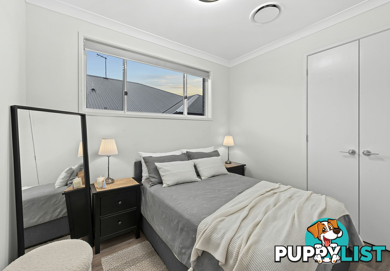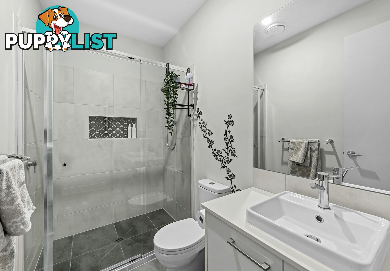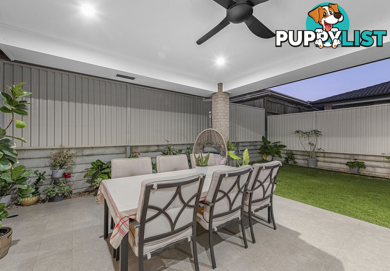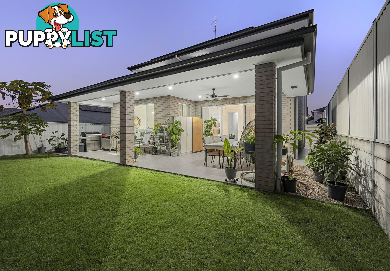16 William Close PARK RIDGE QLD 4125
For Sale | Family Deluxe
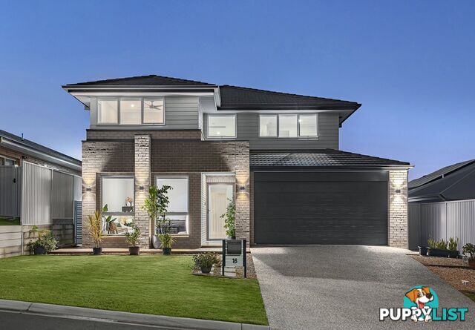
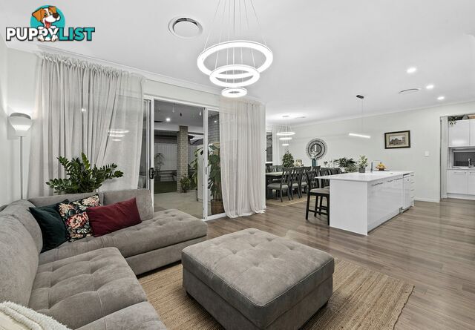
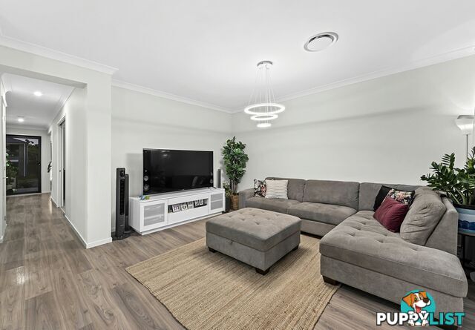
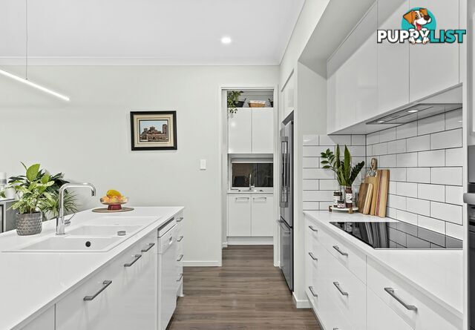
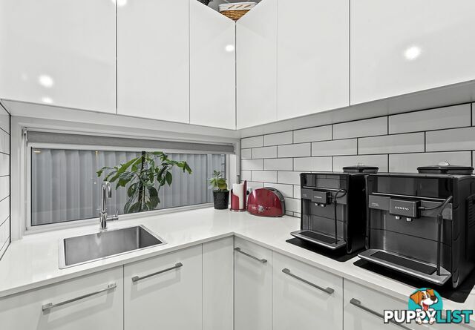
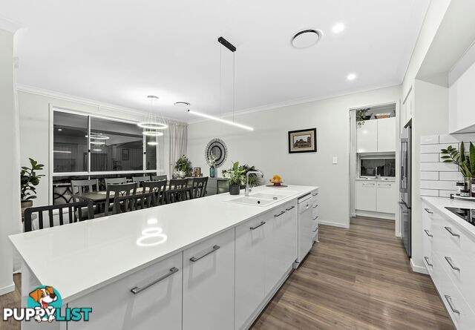

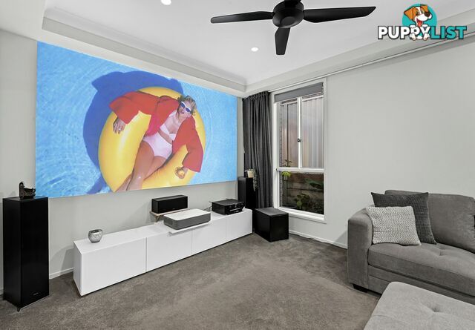
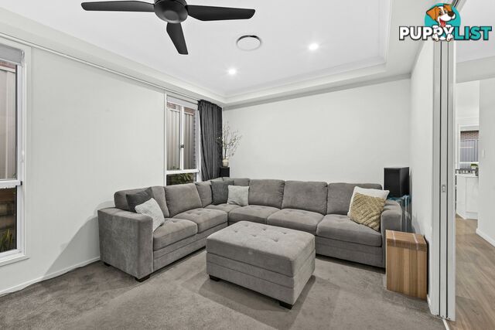
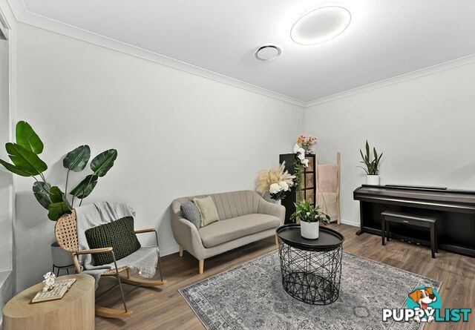
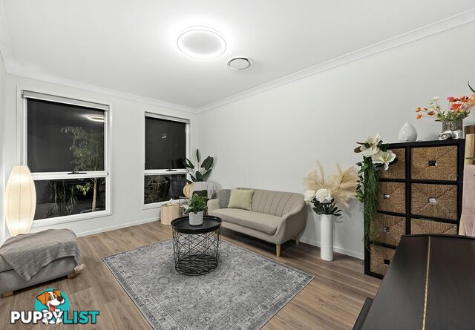
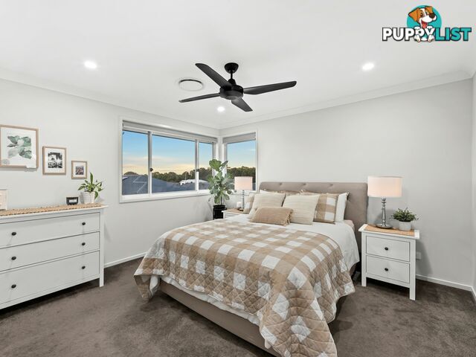
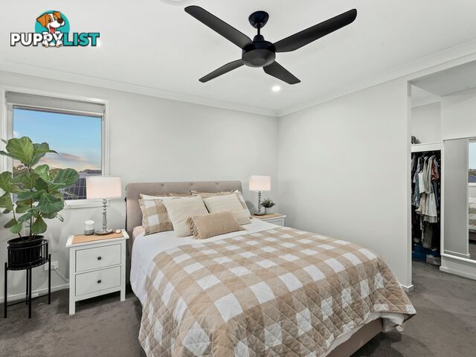
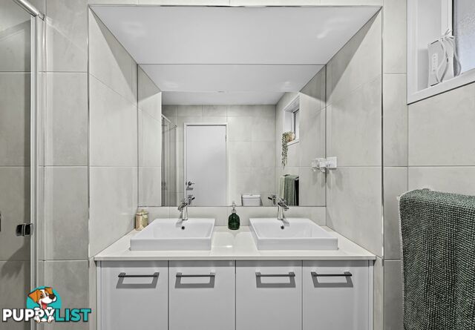
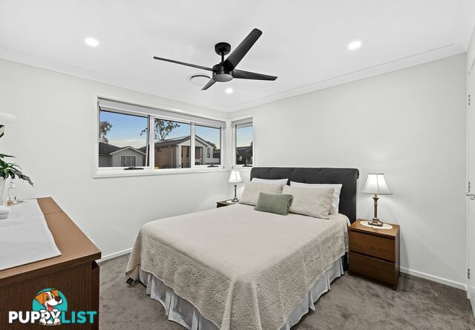
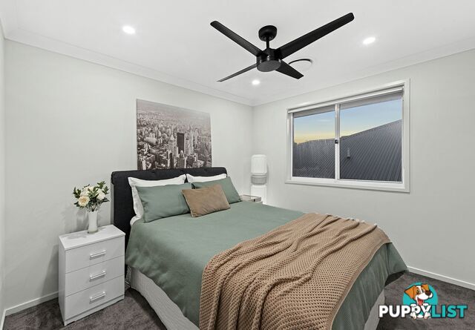

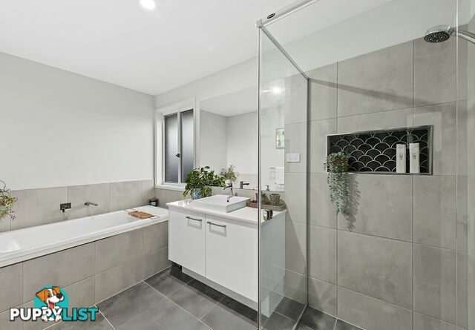
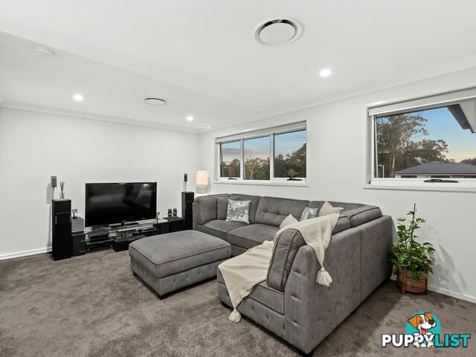
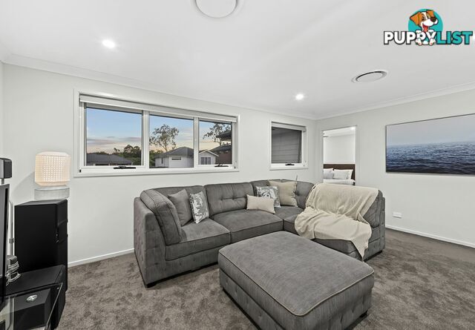
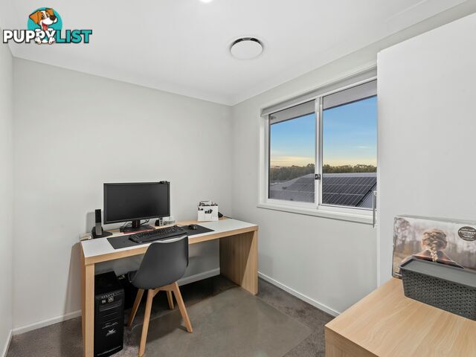
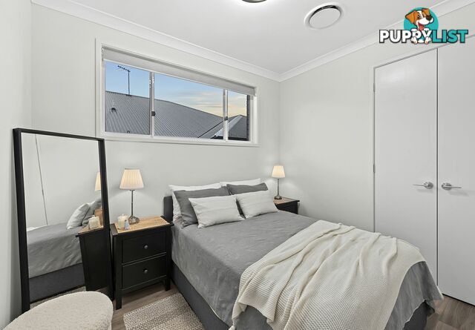

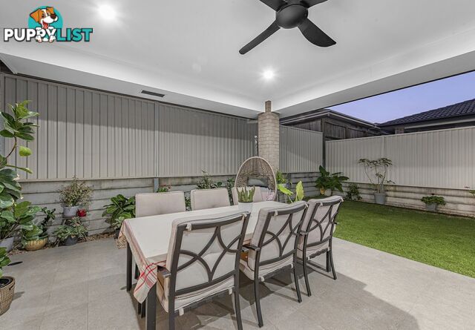
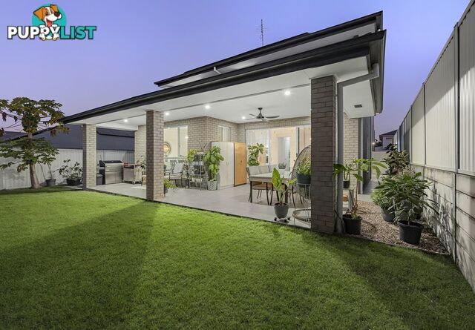

























SUMMARY
Sublime Upmarket Entertainer Surrounded by Serene Bushland
PROPERTY DETAILS
- Price
- For Sale | Family Deluxe
- Listing Type
- Residential For Sale
- Property Type
- House
- Bedrooms
- 5
- Bathrooms
- 3
- Method of Sale
- For Sale
DESCRIPTION
Grand in scale and exquisite in design, this four-year-young double-storey stunner offers the ultimate lifestyle upgrade in a peaceful Park Ridge enclave. With five bedrooms, four divine living zones - including a cinematic home theatre - and a sprawling tiled outdoor entertainment area, this radiant residence was crafted for upmarket living and chic entertaining. At its heart lies a breathtaking MasterChef kitchen, complete with a massive stone island bench, glossy cabinetry, a Bosch oven, a plumbed-in fridge, dishwasher, and an opulent butler's pantry. Nestled in a stylish neighbourhood surrounded by tranquil bushland, yet close to every modern convenience, this sleek entertainer is a contemporary dream come true.Key Highlights:
- Glamorous five-bedroom entertainer offering four large living zones, including a plush home theatre for decadent movie nights plus a separate study room
- Divine MasterChef kitchen with expansive stone island, deluxe butler's pantry, glossy cabinetry, Bosch oven, plumbed-in fridge, and dishwasher.
- Huge tiled alfresco patio with matte-black ceiling fan and downlights overlooking a pristine, low-maintenance backyard.
- Luxurious extras include soaring ceilings between 2.59 m and 2.7 m, 13.5 kW solar system with 34 panels and two inverters, and secure Colorbond fencing.
- Exclusive, secluded neighbourhood embraced by peaceful bushland yet moments from parks, schools, shops, and transport.
Hidden away within a secluded, family-friendly enclave, this divine home is part of a stylish modern neighbourhood surrounded by tranquil bushland. Just a short stroll to picturesque parklands, it's the perfect setting for families seeking a relaxed yet connected lifestyle. Public and private schools, popular shopping hubs, childcare centres, and the convenient Park Ridge park 'n' ride bus station are all just a short drive away, ensuring you enjoy the best of peaceful living and urban convenience.
Nearby Amenities:
- 1.2 km to Isle of Ely Park
- 2.4 km to Yugumbir State School
- 3 km to Browns Plains State High School
- 3.8 km to Park Ridge park 'n' ride bus station
- 3.9 km to Park Ridge Town Centre
- 4.3 km to Honour Early Learning Park Ridge
- 5.1 km to Grand Plaza
- 5.1 km to St Francis College
- 5.6 km to Parklands Christian College
Positioned at the end of its exclusive neighbourhood, this stunning brick and timber-clad double-storey residence showcases contemporary elegance against a serene, leafy backdrop. Neat, manicured lawns surround the wide driveway and double garage, offering extra parking space. A sleek portico with stylish timber decking welcomes you home, setting a chic tone from the very first glance.
Inside, trendy hybrid timber floors sweep you through the airy lower level, where 2.7 metre ceilings and crisp downlights create a radiant and inviting atmosphere. The entire home is climate-controlled with a ducted air conditioning system for year-round comfort.
As you enter, a generous hybrid-timber-floored formal lounge offers a refined space for a home office, library, or reading room. Down the hallway, a plush carpeted home theatre beckons, fitted with a bulkhead border, a sophisticated matte-black ceiling fan, and full-length block-out curtains for immersive movie nights.
Flowing effortlessly onwards, an expansive open plan lounge and dining area bathed in natural light unfolds, graced with pendant lighting and flowing wispy curtains - a sensational zone for vibrant family gatherings or stylish entertaining.
The heart of the home is a luminous MasterChef kitchen, crowned by a magnificent stone-topped island bench ideal for casual meals and wine-fuelled conversations. Surrounding glossy cabinetry provides a sleek backdrop, while the deluxe butler's pantry keeps the workspace immaculate and clutter-free. High-end electric appliances, including a Bosch brand oven, a plumbed-in fridge, and dishwasher, ensure this kitchen is as functional as it is fabulous.
Step through sliding doors to the sublime outdoor patio: a sprawling tiled entertainment area fitted with stylish downlights and a matte-black ceiling fan for day-to-night hosting. The grassy backyard beyond is effortlessly low maintenance and fully fenced, offering a secure haven for children and pets - or simply a serene, private escape.
The lower level also hosts a guest bedroom with hybrid timber floors and built-in robe, serviced by a nearby chic modern bathroom - ideal for overnight visitors or multigenerational living.
Up the grand staircase, a large, carpeted rumpus room awaits - the perfect setting for a teen retreat, play area, or quiet family lounge. Just off this 4th living space also sits a self-contained study room.
Upstairs, four additional carpeted bedrooms provide restful retreats, each with built-in robes and matte-black ceiling fans. The master suite is a true sanctuary, featuring a vast walk-in robe and a sleek ensuite with dual vanities and a large, luxurious shower.
A stylish family bathroom with separate bath, shower, and water closet rounds out the upper floor's superbly thought-out layout.
Additional Features:
- Under stairs storage
- Internal laundry
- Upstairs powder room
- Walk-in linen cupboard upstairs
A flawless fusion of divine design, luxurious proportions, and serene surrounds, this exquisite entertainer delivers contemporary living at its finest. Contact Brendan Dingle or Ruby Crowther today to arrange your exclusive inspection and secure a lifestyle of radiant elegance and supreme comfort.
All information contained herein is gathered from sources we consider to be reliable. However, we cannot guarantee or give any warranty about the information provided and interested parties must solely rely on their own enquiries.
BDD Pty Ltd with Sunnybank Districts P/L T/A LJ Hooker Property Partners
ABN 47 676 306 264 / 21 107 068 020
INFORMATION
- New or Established
- Established
- Ensuites
- 1
- Garage spaces
- 2
- Land size
- 420 sq m
