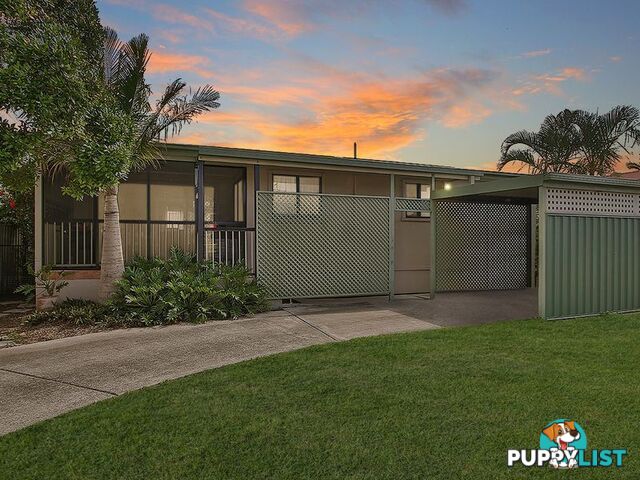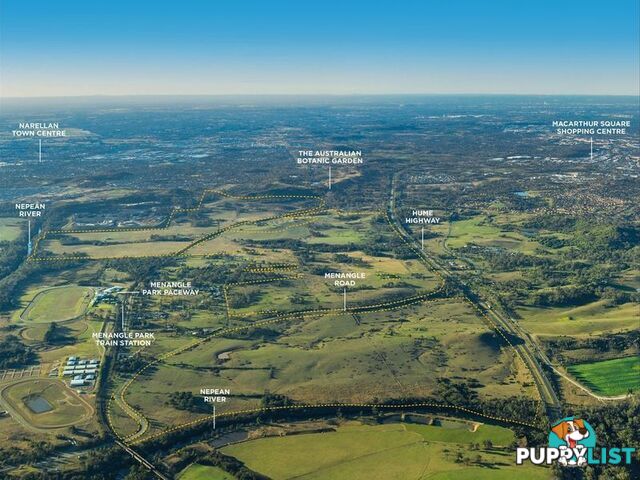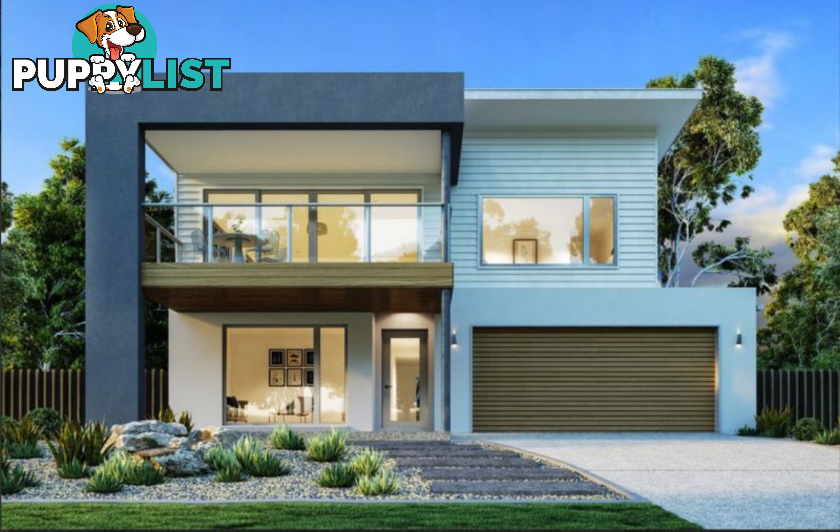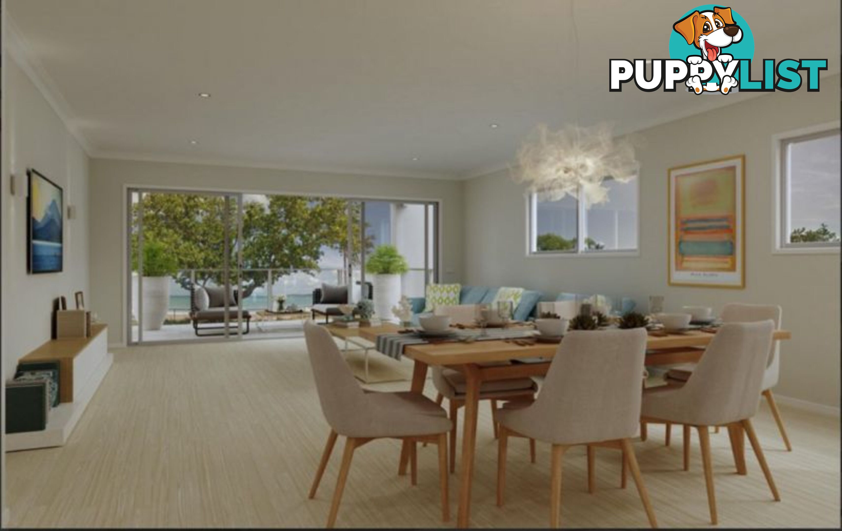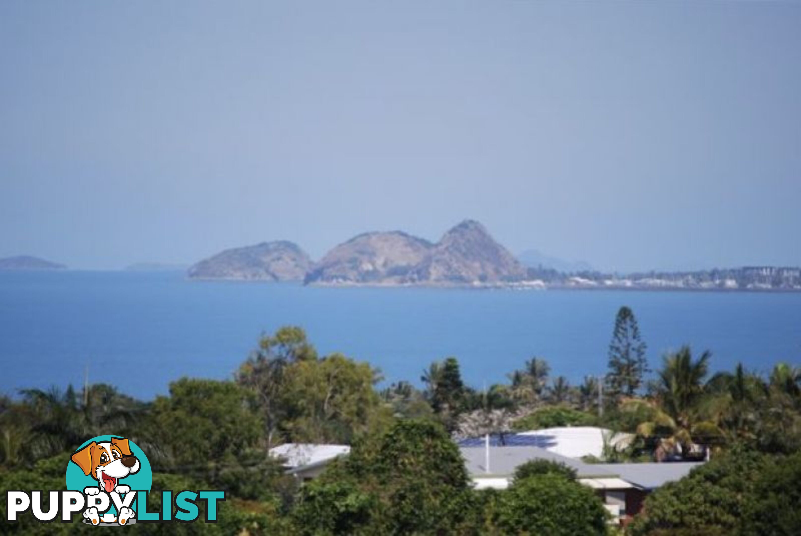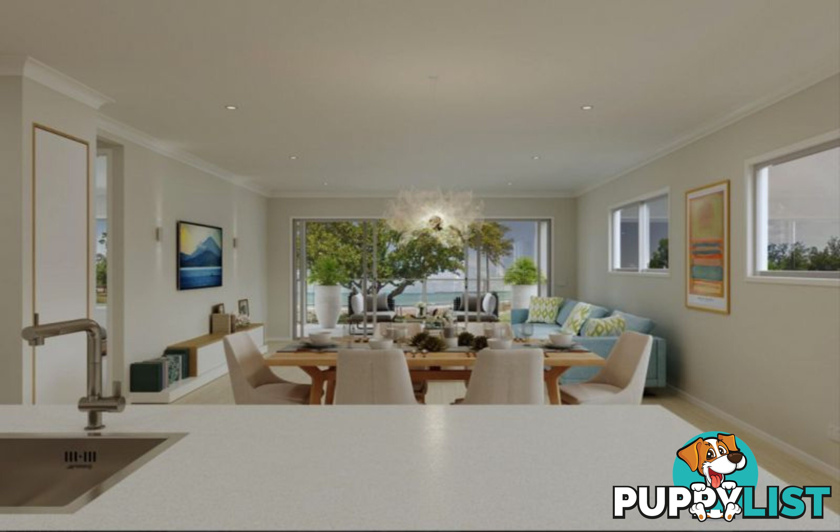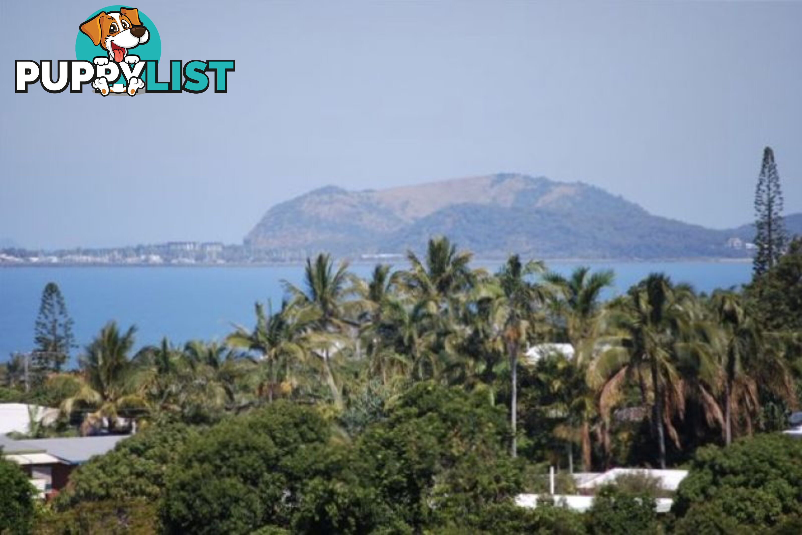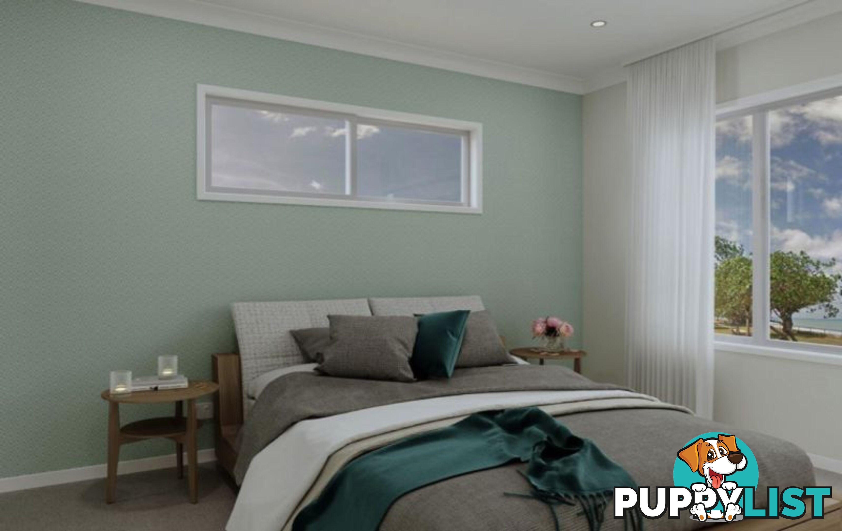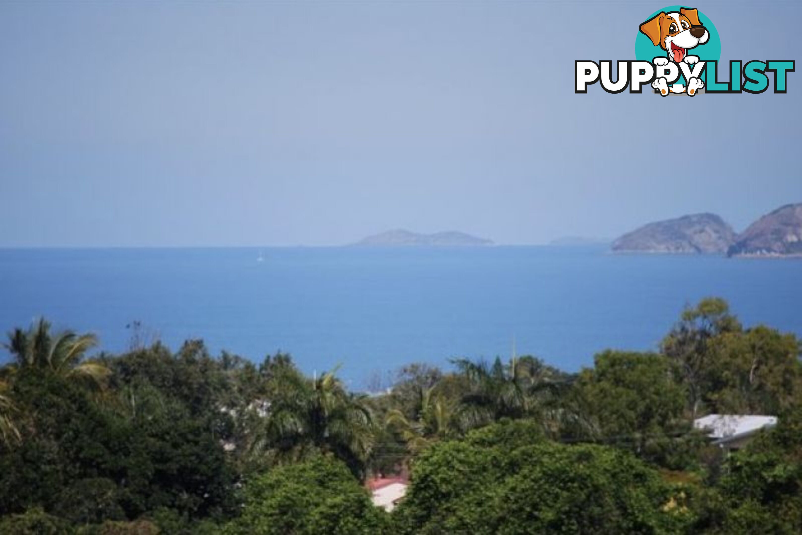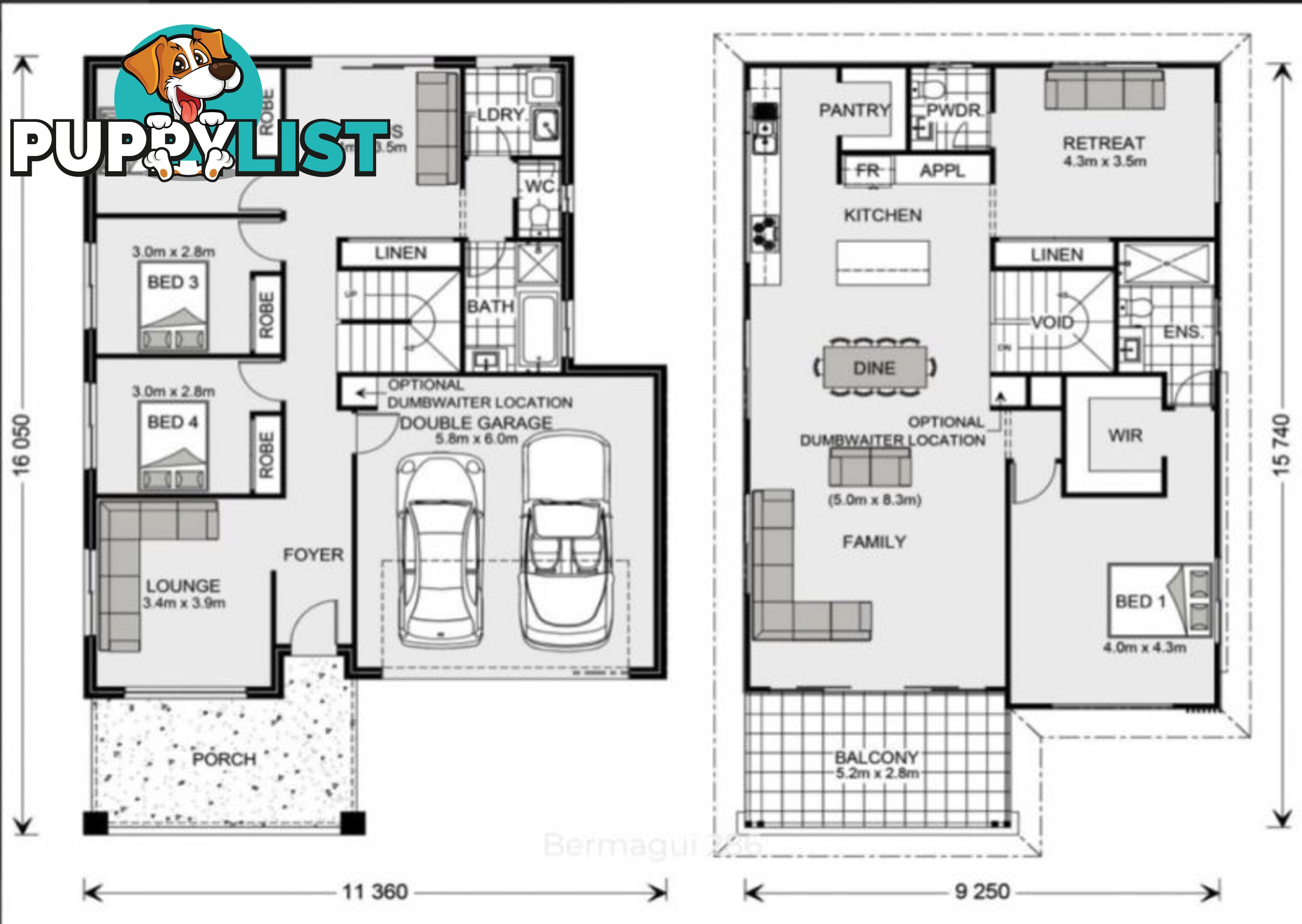8 Samoa Steet Pacific Heights QLD 4703
Expressions of interest
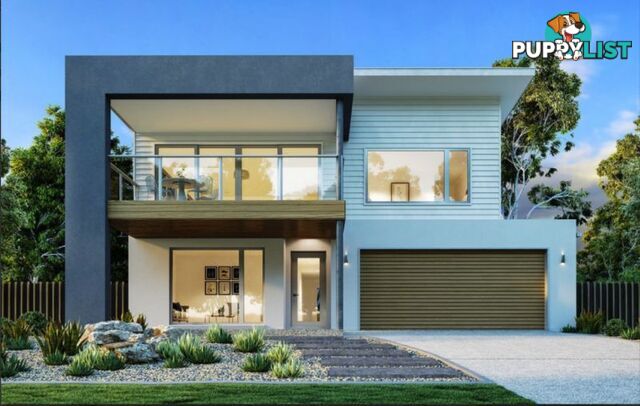
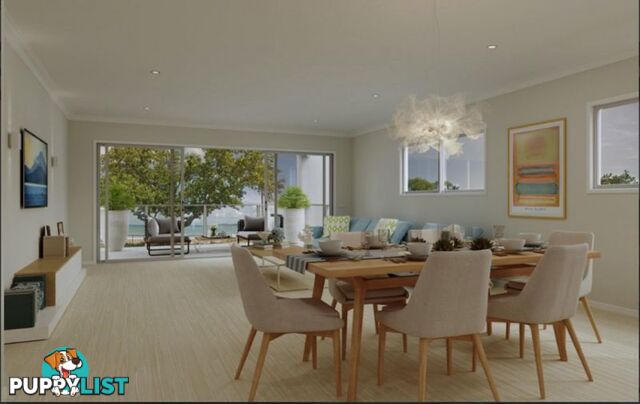
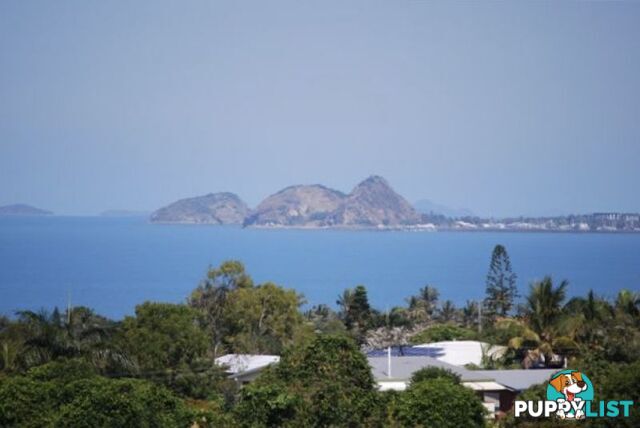
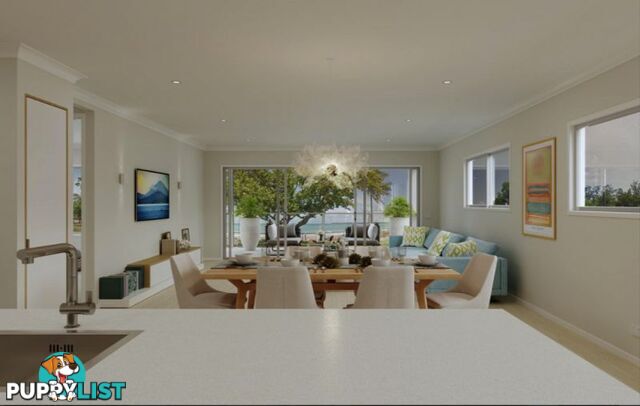
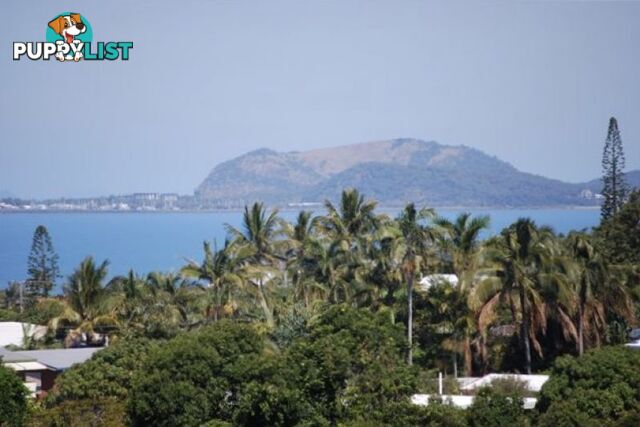
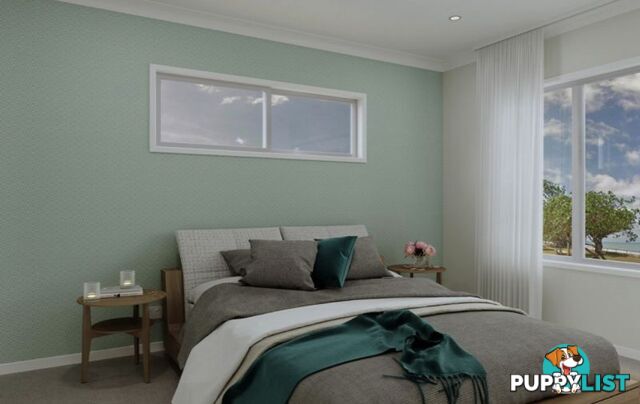
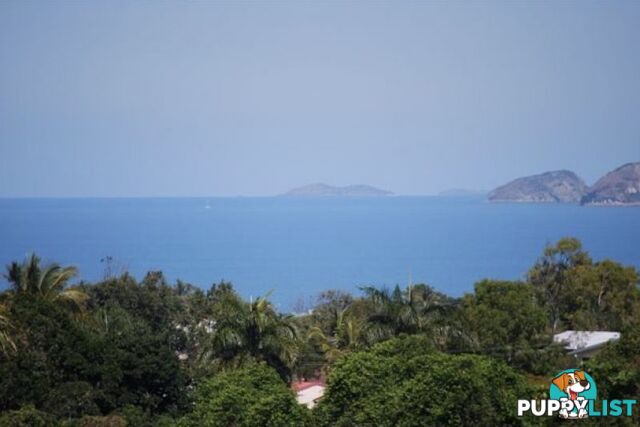
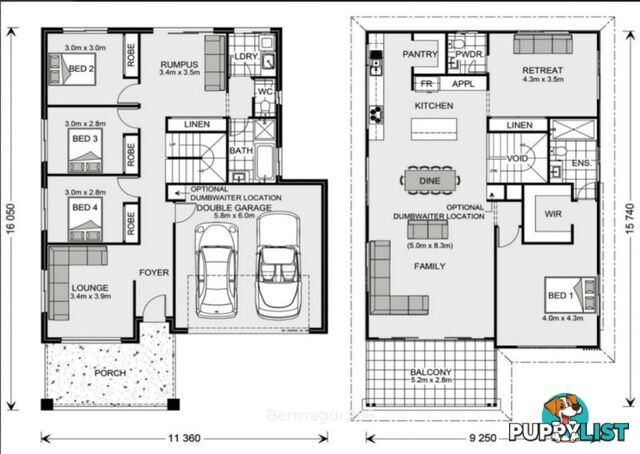








SUMMARY
Imagine a Lifestyle in Your Stunning New Home with Views to Keppel Island-!
PROPERTY DETAILS
- Price
- Expressions of interest
- Listing Type
- Residential For Sale
- Property Type
- House
- Bedrooms
- 4
- Bathrooms
- 3
- Method of Sale
- For Sale
DESCRIPTION
Take advantage of the elevation with views from the top floor of this brand new open plan home. Flowing seamlessly to the hugh ocean viewing balcony there is 286m2 of luxurious resort living This spacious, two-level family home with upper floor living areas features a well thought out kitchen with walk in pantry. The family and entertainment areas open onto a large balcony to make the most of the uninterrupted views.Relax and unwind in the private master suite with big walk in robe and separate retreat.Â
3 remaining bedrooms and 2 extra living areas, also spacious and open allow the children plenty of space to play with patio and downstairs wet areas to the in-ground pool and garden.
Engineered to C2 Wind loading
High ceilings
Structural warranty 6 years and 6 months maintenance
Paw Mesh to all sliding windows and doors
Plasmite termite barrier to the service penetrations and full perimeter protection
Brickwork Face brick external walls
Colorbond corrugated metal roof with Polyair Perfoma
Grey Glass Sliding Glass Windows &
Doors Powder coated aluminium sliding doors and windows throughout
Schlage Stainless Steel PLUMBING
Garden Taps: 2 external Hot Water: Thermann 250L Electric HWU
Fridge Plumbing for water
Tiles throughout internal living area
Carpet to all Bedroom & Media Room, robes, Walk-ins and built-ins
Mirrored sliding doors Linen: As indicated on plan with
4 shelf linen storage
white glass doors
USB access in powerpoint
2 TV points with external antenna
Phone point
LED Down lights
Smoke detectors
White fans to all bedrooms & living areas
Westinghouse stainless steel appliances
600mm under bench oven
600mm ceramic cooktop
Electrolux rangehood
Essa stone benchtop
Overhead kitchen cabinets
Flow double bowl sink
Posh Solus MK11 Gooseneck Sink Mixer
Stainless steel drawer and door handles
Custom microwave tower
Set of 3 pot drawers with Blum Metabox soft close drawers
Pantry
Reece Espire Vanities with Basin
Frameless mirrors 900mm ht & the full vanity width
Reece shower mixer & rose
Handheld bath mixer,
Double towel rail
Posh Dominic Soft close toilet suite
Everhard 45 ltr laundry trough cabinet
Reece ceramic floor tiles and tub laundry splashback
Double Wall Hung Clothes Line Exposed Concrete Driveway
Dining room
Family room
Separate Laundry room
Lounge room
Open plan living
Pantry
Powder room
Walk-in Robe
Front Balcony
Parent retreat
Family rumpus
Large Front Balcony
INFORMATION
- New or Established
- Established
- Garage spaces
- 2
- Land size
- 700 sq m
MORE INFORMATION
- Outdoor Features
- BalconyDeckOutdoor Entertainment AreaRemote GarageSwimming Pool - In GroundSecure Parking
- Indoor Features
- Broadband Internet AvailableRumpus RoomDishwasherStudy
- Heating/Cooling
- Air Conditioning
