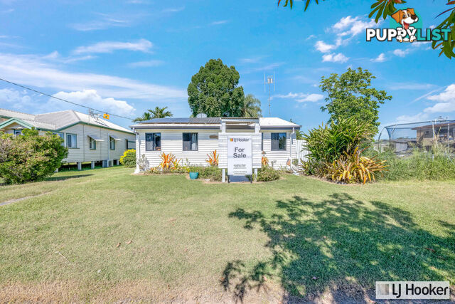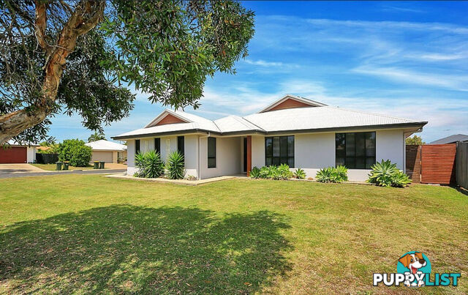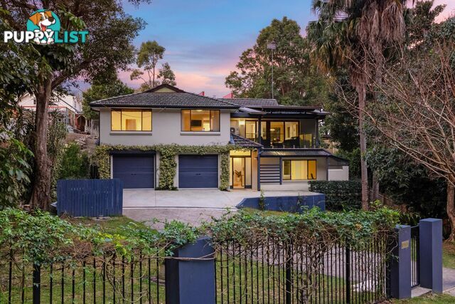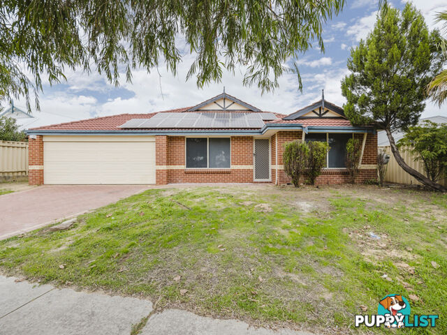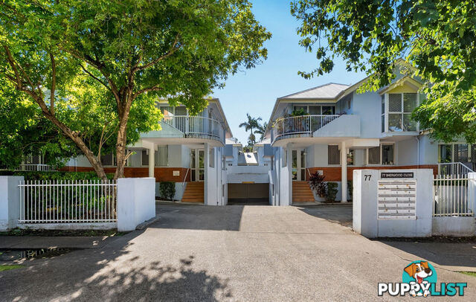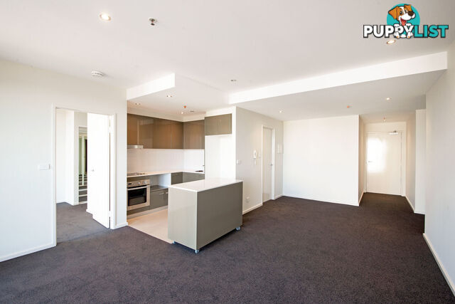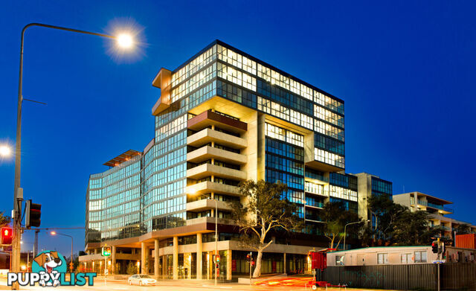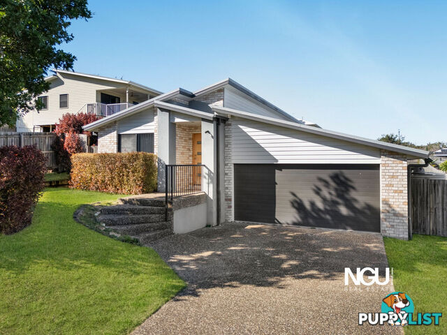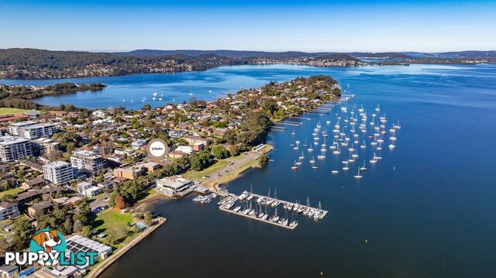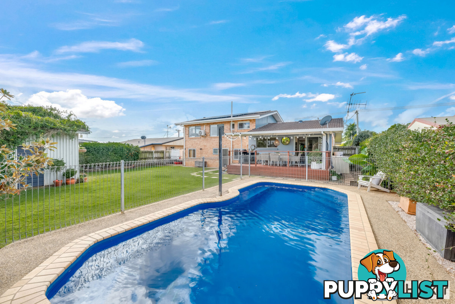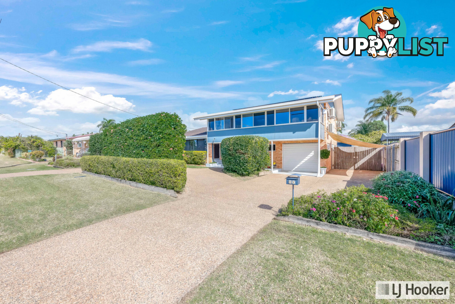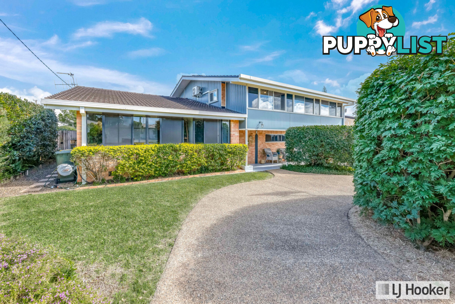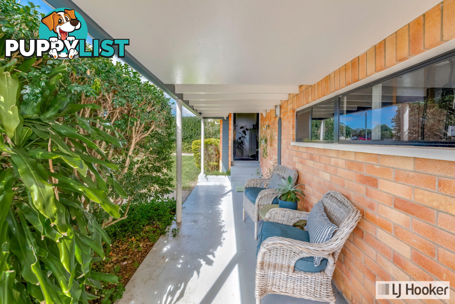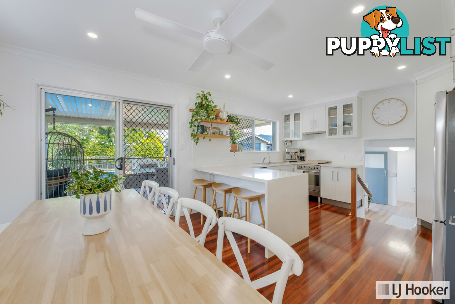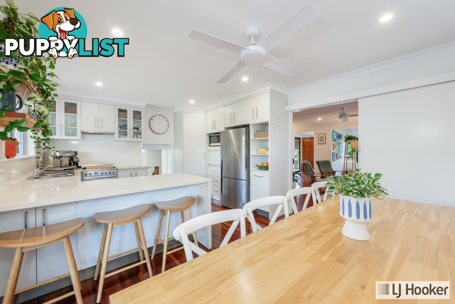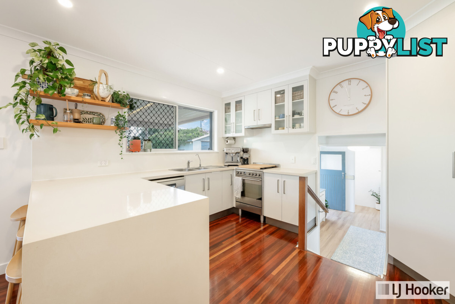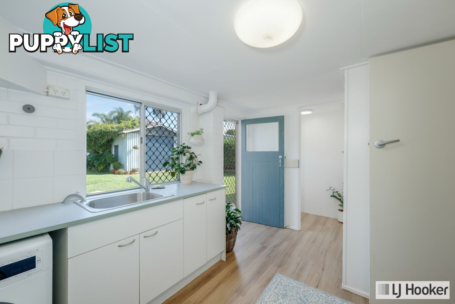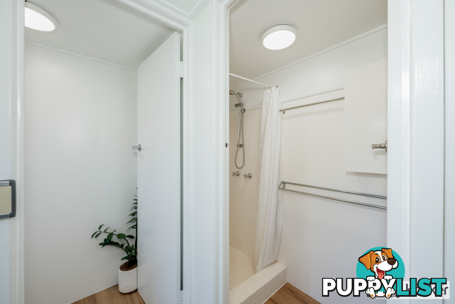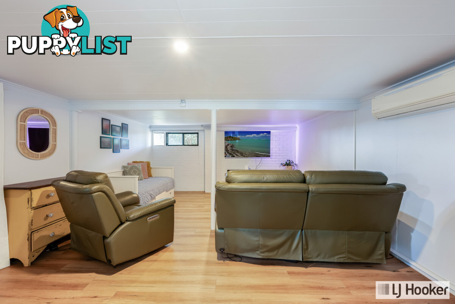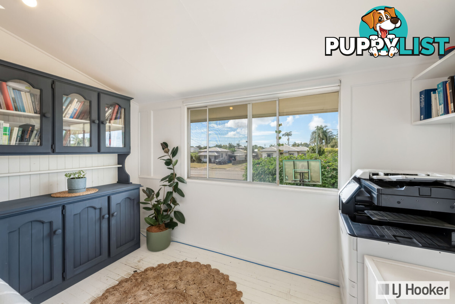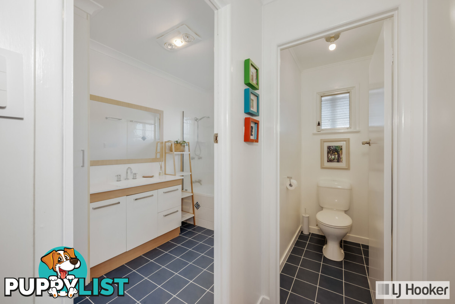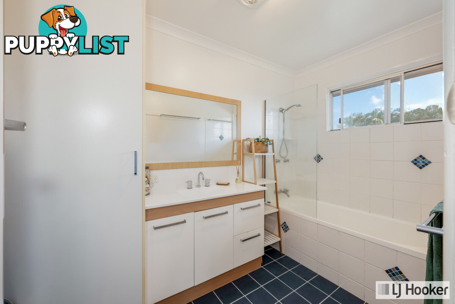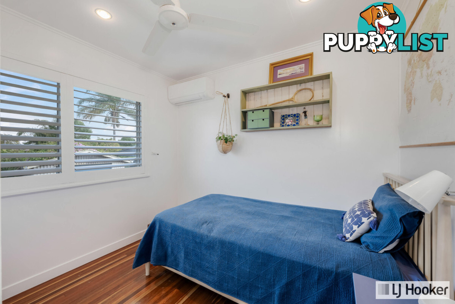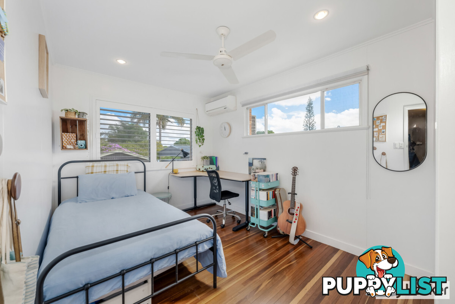21 Baker Street KEPNOCK QLD 4670
Offers Above $689,000


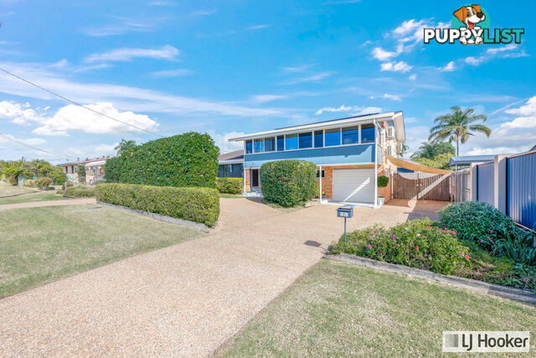

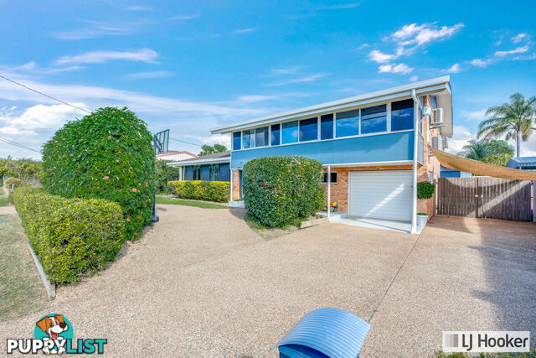

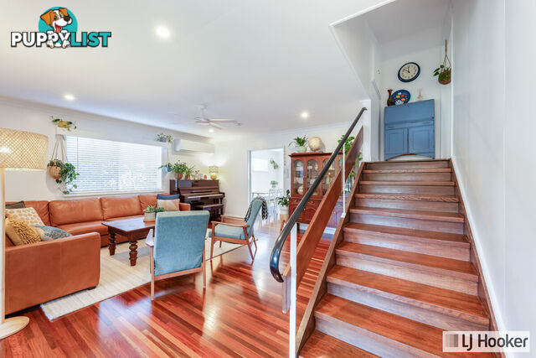
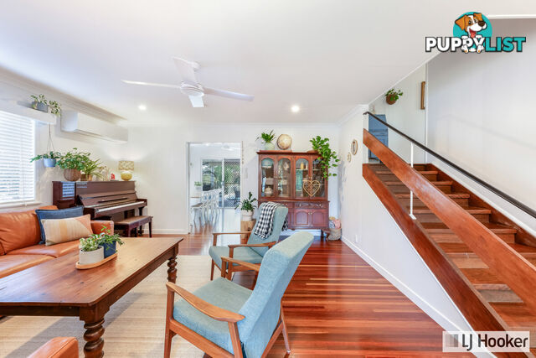
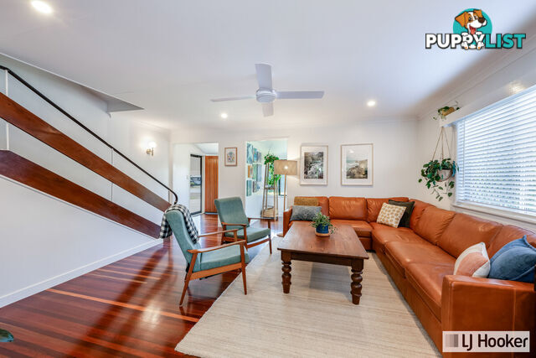
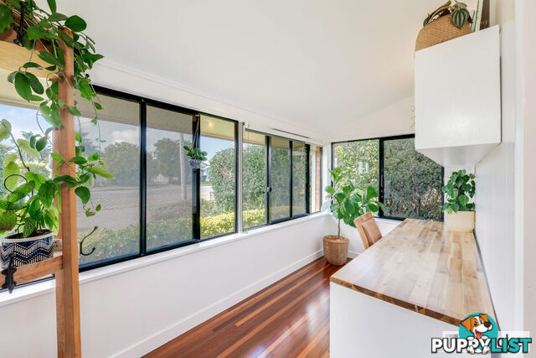
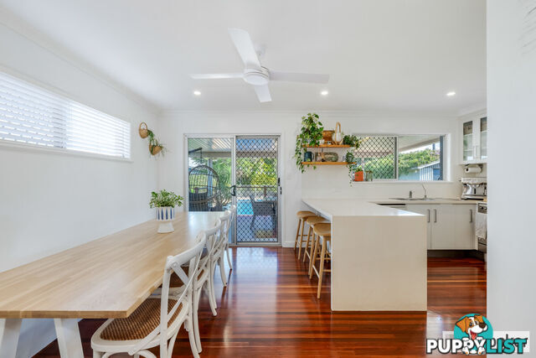

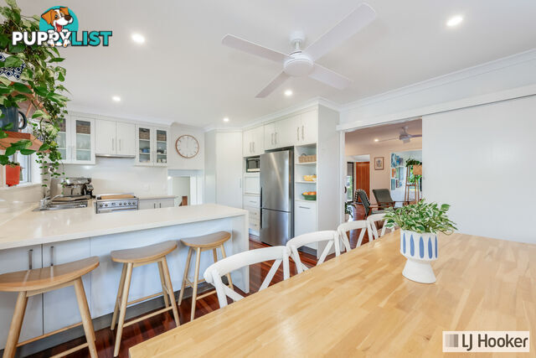
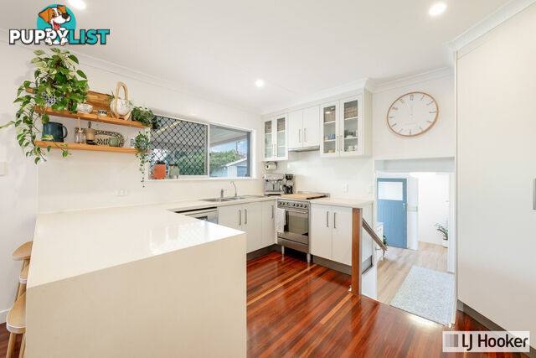
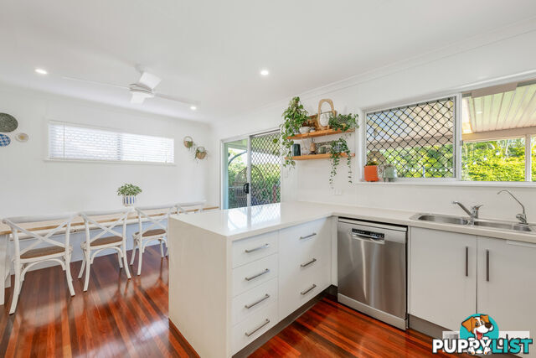
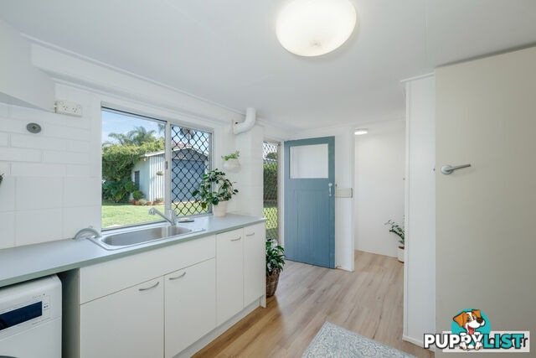
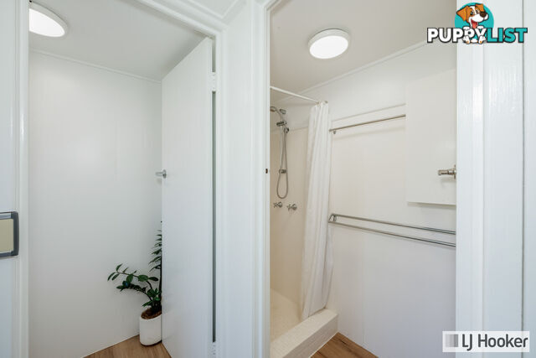
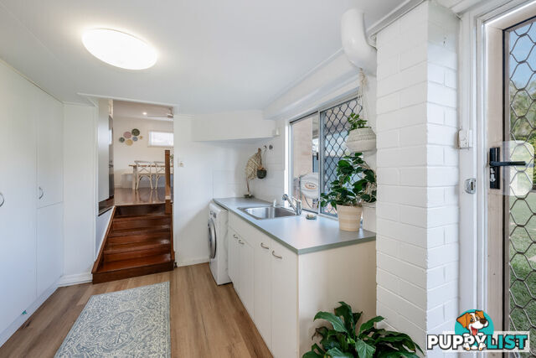
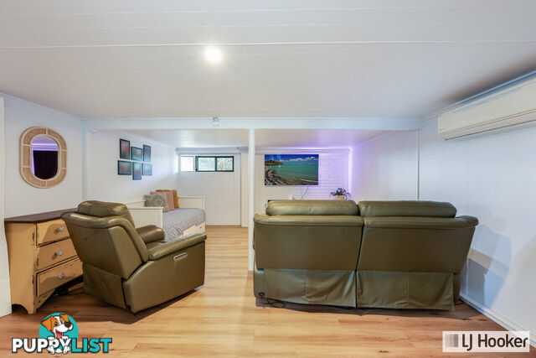
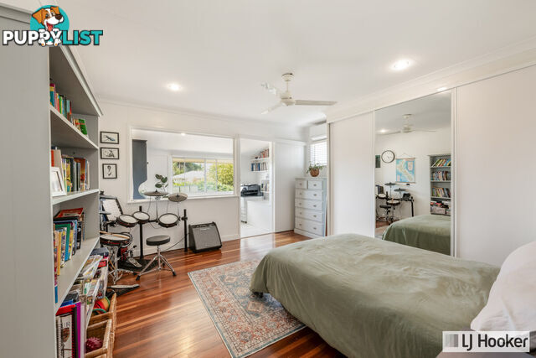

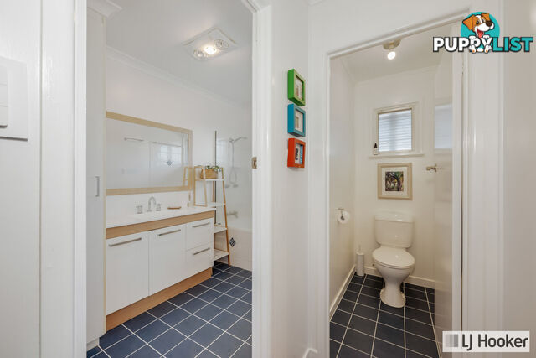
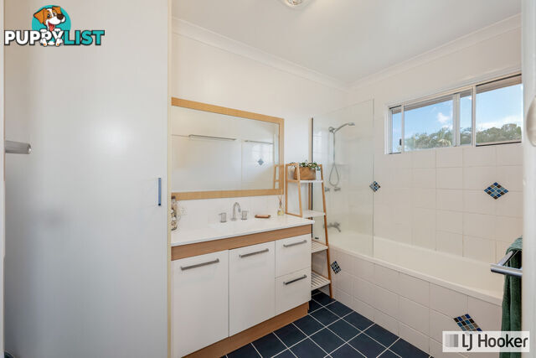
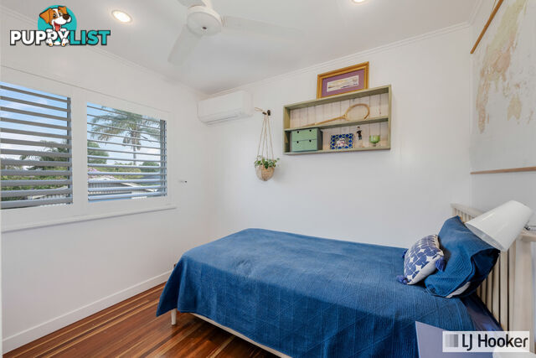


























SUMMARY
IMMACULATE TWO-STOREY HOME WITH POOL, SHED & ROOM TO GROW
PROPERTY DETAILS
- Price
- Offers Above $689,000
- Listing Type
- Residential For Sale
- Property Type
- House
- Bedrooms
- 4
- Bathrooms
- 2
- Method of Sale
- For Sale
DESCRIPTION
Step into a home where lifestyle meets liveability, and comfort blends seamlessly with convenience. Nestled in the heart of Kepnock's tranquil and family-friendly streetscape, this thoughtfully designed two-storey residence offers the perfect sanctuary for growing families, entertainers, and those who crave a sense of space, security, and potential.From the moment you arrive, the home makes a striking first impression. The wraparound driveway not only adds charm but offers effortless drive-in/drive-out access. There's plenty of off-street parking, and the surrounding lush greenery and natural bushland create a private, peaceful welcome you'll appreciate day in and day out. For added security and peace of mind, the property features an attached garage with an electric roller door, a carport, and drive-through side access leading straight to the expansive rear shed.
DOWNSTAIRS:
Step through the elevated entrance, greeted by a warm, open foyer - perfect for a stylish drop zone to hang coats, stash shoes or display your favourite artwork. To your right, the light-filled open-plan living area invites you in with its generous layout, ideal for movie nights, family time or quiet relaxation. Just off the living space is a versatile bonus room - a peaceful study, cosy reading nook or vibrant kids' playroom - bathed in natural light for ultimate comfort.
The heart of the home is the kitchen and dining area, cleverly designed for connection and creativity. Whether it's Sunday pancakes with the kids or Friday night drinks with friends, this space has it all. Featuring a built-in bench seating (perfect for adding plush cushions), a wraparound breakfast bar, gas cooktop, Bosch dishwasher, plenty of cupboard and pantry space, and even a built-in appliance cover to keep everything neat and tidy.
A few steps down lead you to a generous laundry featuring ample cabinetry and a long bench with built-in sink - perfect for hiding all your 'just-in-case' toiletries. This lower level also includes a convenient second bathroom, a separate toilet, and a large multipurpose room. Will it be the ultimate guest retreat, a teenager's hideaway, or maybe even a games room complete with a pool table and a retro Pac-Man machine? The options are endless. Direct access leads into the attached garage for extra storage or workshop space.
UPSTAIRS:
Head up the stunning hardwood staircase to discover four generously sized bedrooms, all fitted with air conditioning and ceiling fans for year-round comfort. The main bathroom is both spacious and functional, featuring a dual shower/bathtub combo, generous vanity, and even a laundry chute - making laundry days that much easier. A separate toilet ensures privacy and practicality for busy households.
The master bedroom is a standout, offering a private additional room currently styled as a home office - perfect for remote work or easily transformed into a walk-in wardrobe or nursery. One of the secondary bedrooms includes a charming bonus room currently used as a reading nook, but equally suitable as a kids' playroom, homework zone, or mini gaming den.
OURDOORS:
Seamlessly extending from the kitchen and dining space, the timber-decked alfresco area is a true showstopper. Overlooking a sparkling in-ground pool, manicured lawns, and your impressive rear shed, this outdoor space is made for BBQs, lazy summer afternoons, and unforgettable family gatherings.
Picture this: golden hour, drinks in hand, the scent of sizzling sausages in the air, and the kids splashing in the pool as laughter fills the backyard. Whether it's a celebration or a quiet night in with a cheese board and a glass of wine, this space adapts to every occasion.
The large, powered shed offers a dedicated car space, additional storage for tools and toys, and serious man-cave or home-gym potential. The secure fencing and privacy-enhancing landscaping ensure you can enjoy this slice of paradise in peace.
21 Baker Street is more than just a home - it's a lifestyle. With multiple indoor and outdoor living zones, incredible storage, thoughtful design features, and endless potential to make it your own, this property caters to every stage of life. Whether you're a family ready to grow, a couple who loves to entertain, or someone seeking a home that ticks every box, this is the one you've been waiting for.
AT A GLANCE:
Bedrooms: 4
Bathrooms: 2
Living Areas: 2
Car Accommodation: 2
Inground Swimming Pool: Yes
Land Size: 806 m�
Air Conditioning: Yes (all bedrooms and living areas)
Ceiling Fans: Yes (all bedrooms and living areas)
Solar: Yes (8.5kW inverter with 11kW solar panels installed in April 2025)
KEY FEATURES:
- Interior repainted in 2022
- Exterior repainted in 2021
- High-speed fibre internet connected
- Fully insulated for year-round comfort
- Floating flooring on the lower level
- Timber flooring throughout upper level
- Smart lighting system installed and programmed throughout
- Located in a quiet, owner-occupied neighbourhood
- Wraparound driveway with ample off-street parking
- Attached garage with electric roller door and side drive-through access
- Large, powered shed with car space and storage potential
- Recently replaced ceiling fans in living room
- Kitchen features breakfast bar, gas cooktop, Bosch dishwasher, and built-in storage
- Built-in dining bench with potential for added comfort
- Separate laundry with bench space, sink, and built-in cupboards
- Additional downstairs shower and separate toilet
- Large multipurpose room ideal for guest retreat, teenager's space, games or movie room
- Four spacious upstairs bedrooms with air conditioning and ceiling fans
- Bonus attached rooms to two bedrooms (study nook, potential walk-in wardrobe or nursery)
- Main bathroom with combined bath/shower, dual vanity and laundry chute
- New air conditioners installed in all bedrooms
- Expansive alfresco area with timber deck
- In-ground swimming pool with private with brand new pool cleaner included
- Fully fenced backyard with secure and private setting
RATES: Approximately $1800 per half year (excluding water)
RENTAL APPRAISAL: Approximately $750 - $800 per week
DISTANCE TO FACILITIES (APPROX):
- Kepnock State High School: 0.8km
- St Luke's Anglican School: 6.1km
- Bundaberg East State School: 2.6km
- Bundaberg CBD: 3.6km
- Kepnock Town Centre: 2.2km
- Hinkler Central Shopping Centre: 3.8km
- Bundaberg Base Hospital: 5.5km
- Friendly Society Private Hospital: 5.0km
The home can only be fully appreciated upon viewing. Contact Exclusive Listing Agent, Jonathon Olsen on Reveal Phone.
Disclaimer: LJ Hooker have been provided with the above information; however, the Office and the Agent provides no guarantees, undertakings or warnings concerning the accuracy, completeness or up-to-date nature of the information provided by the Vendor or other Persons. All interested parties are responsible for their own independent inquiries to determine whether this information is in fact accurate.
INFORMATION
- New or Established
- Established
- Garage spaces
- 2
- Land size
- 806 sq m
MORE INFORMATION
- Outdoor Features
- Swimming Pool
