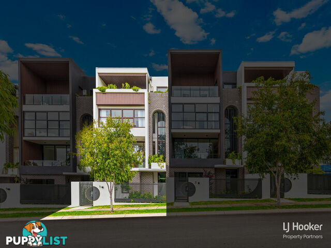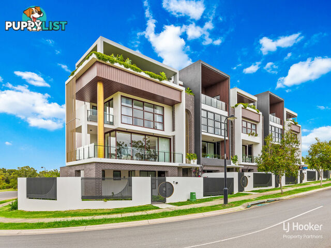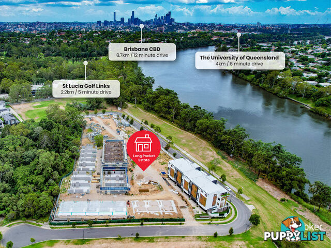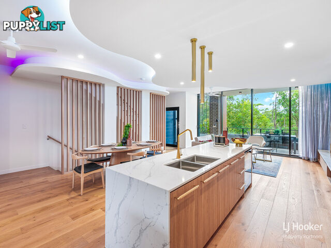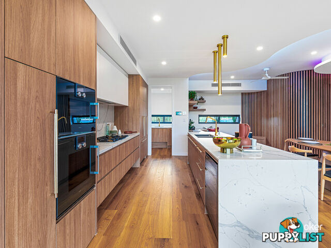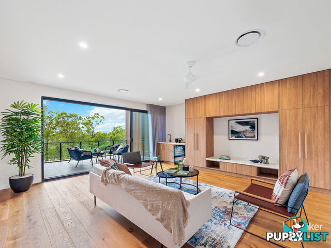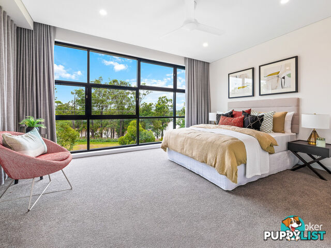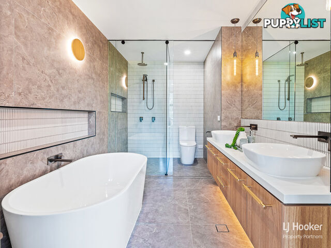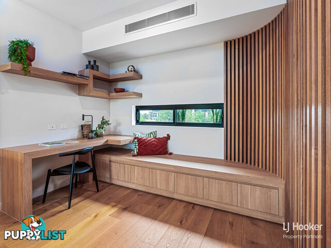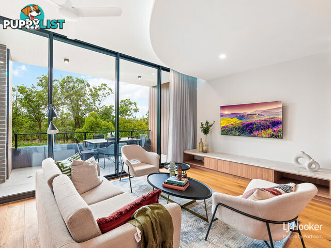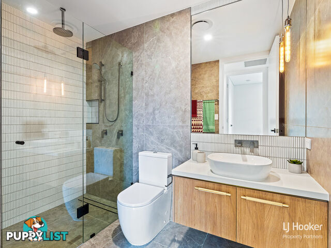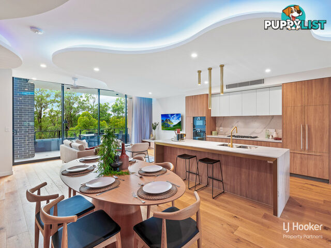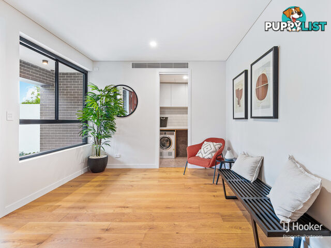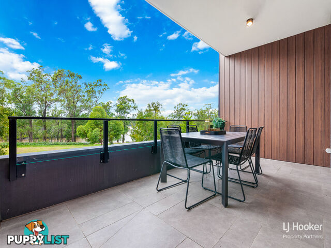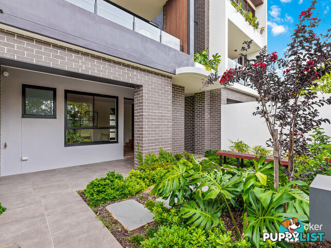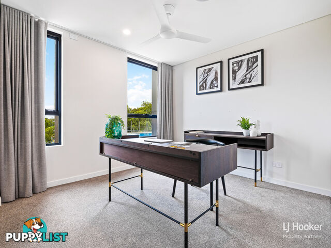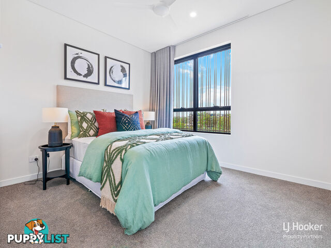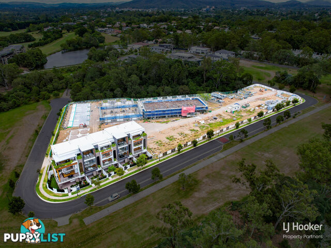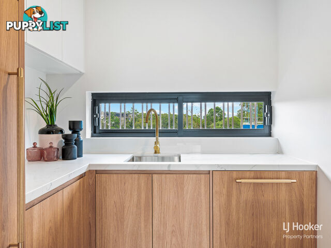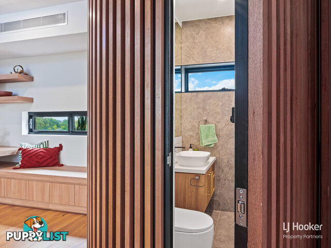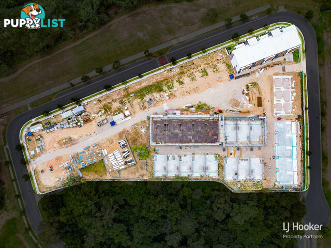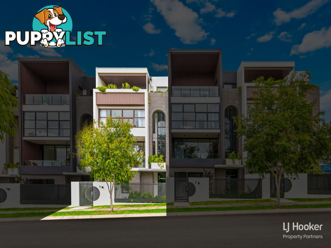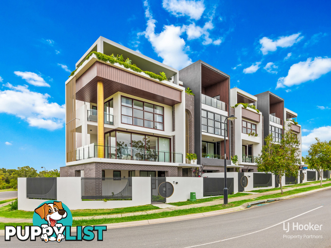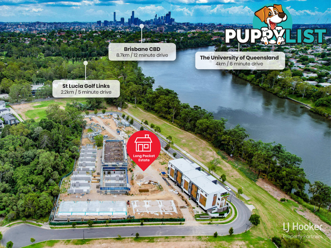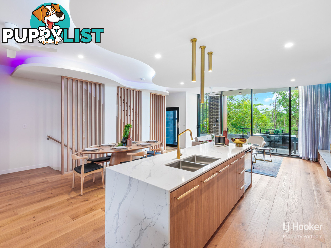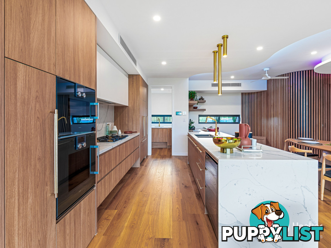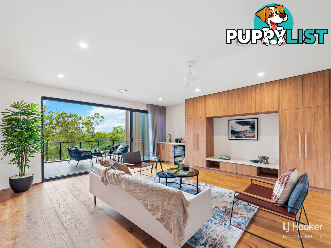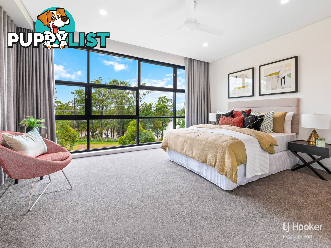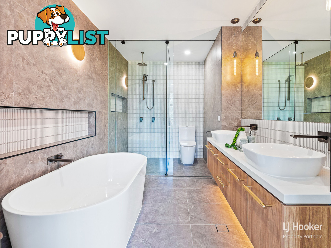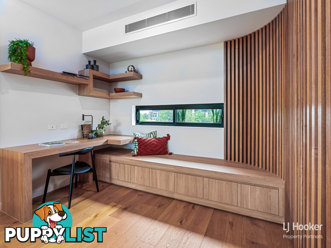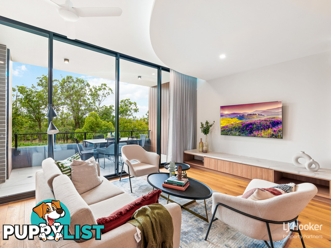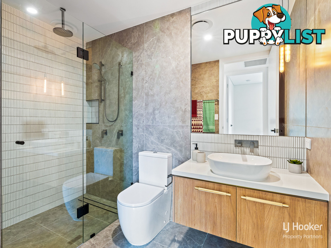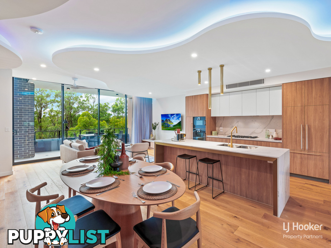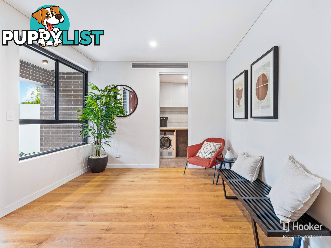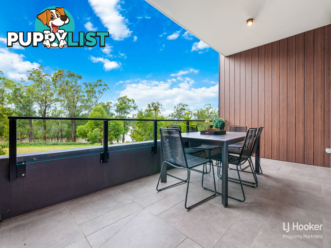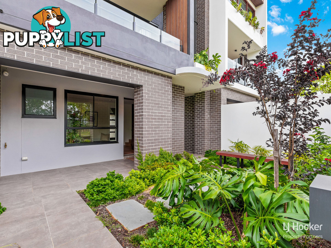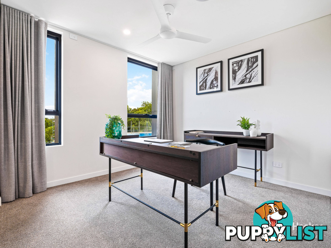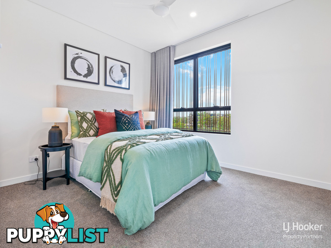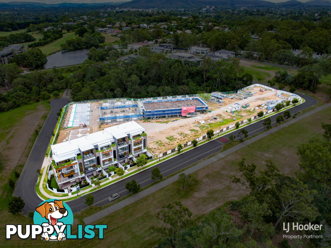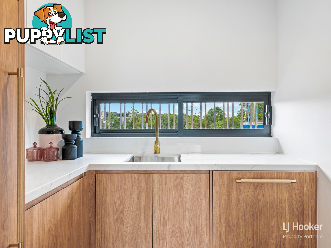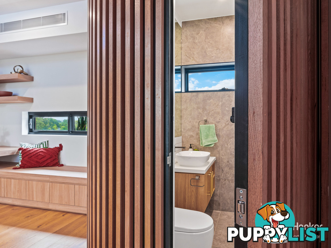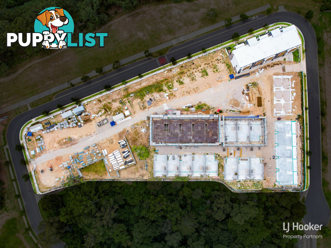SUMMARY
Only 3 Left at Exclusive Long Pocket Estate
DESCRIPTION
In one of Brisbane's most desirable suburbs sits this designer townhome situated within the luxurious Long Pocket Estate. A premiere deluxe community, it offers residents an envious lifestyle complete with rainforest views, architectural grandeur, and indulgent resort-style facilities including a communal barbecue, outdoor dining area, 22m swimming pool, sauna and steam room.
Offering occupants stunning views, this townhouse in particular is a lavish oasis where you can unwind in sumptuous surrounds. Perched in the prominent Indooroopilly suburb for an upmarket lifestyle, it's just moments from two golf courses, respected Ironside State School and Indooroopilly High School, esteemed St Peters Lutheran College, prestigious UQ and the popular Indooroopilly Shopping Centre for all your designer shopping, fine dining, and entertainment needs.
- 850m to Indooroopilly Golf Club
- 1.8km to St Peters Lutheran College
- 2.2km to St Lucia Golf Links
- 2.9km to Ironside State School
- 2.9km to Indooroopilly State High School
- 2.9km to Indooroopilly Train Station
- 3.5km to Indooroopilly Shopping Centre
- 4km to The University of Queensland
- 8.7km to Brisbane City
An extravagant symphony of timeless architecture, resort-style luxuries and chic metropolitan design, this sprawling townhouse is filled with elite fixtures and fittings and boasts a solid, reenforced steel slab. The trendy fa�ade seamlessly matches its classy neighbours with multiple levels of sturdy brick construction being exquisitely met with monumental high arches, a rendered and exposed brick exterior, timber accents, lofty windows, and an array of spacious balconies.
On the ground floor you'll find a double garage securely allows parking for up to two vehicles while an expansive courtyard leads through to a private lobby with powder room and personal internal lift.
The multi-level interior offers a superior level of living with endless space to relax and entertain in. Whisk yourself up to the first floor and you'll be introduced to an open-plan lounge and dining area finished with artisan timber detailing, stylish timber floors, backlit ceilings, fans and downlights. It seamlessly surrounds a spectacular galley kitchen that's been fitted with high-end Gaggenau appliances, an integrated Fisher and Paykel fridge, dishwasher, waterfall stone benchtops, a plethora of timber cabinetry, a large gas stovetop and a walk-in Butler's pantry.
Nearby you'll find an opulent powder room caters beautifully to guests while a study nook is found next to a wall of built-in bench seating for bookworms to relish. This all flows out to a huge, tiled balcony with gorgeous vistas and handy barbecue connections.
Continue up and the second floor reveals three bedrooms featuring plush carpets, a variety of immense windows, ceiling fans, and built-in robes with two including walk-in robes. An elegant shared bathroom and ensuite on this floor both benefit form sleek Gareth Ashton tapware, stone accents and floor-to-ceiling tiling.
Finished to an impeccable standard with ducted air conditioning throughout and towering ceilings that add to the already vast sense of space, this townhouse is your exclusive look into an upscale lifestyle. Within a vibrant neighbourhood and just a short drive away from Brisbane's CBD, it's certain to capture the interest of many admirers. Contact Alex Stevenson or Subie Lam today to secure your viewing.
We are committed to the health and safety of our customers and staff, and their families. When entering a premises please adhere to all social distancing (2m2 apart for spaces less that 200m2 and 4m2 apart for spaces more than 200m2) and strict hygiene requirements. Please also ensure that you follow social distancing measures and keep 1.5m away from each other.
All information contained herein is gathered from sources we consider to be reliable. However we can not guarantee or give any warranty about the information provided and interested parties must solely rely on their own enquiries.Australia,
146 Meiers Road,
INDOOROOPILLY,
QLD,
4068
146 Meiers Road INDOOROOPILLY QLD 4068In one of Brisbane's most desirable suburbs sits this designer townhome situated within the luxurious Long Pocket Estate. A premiere deluxe community, it offers residents an envious lifestyle complete with rainforest views, architectural grandeur, and indulgent resort-style facilities including a communal barbecue, outdoor dining area, 22m swimming pool, sauna and steam room.
Offering occupants stunning views, this townhouse in particular is a lavish oasis where you can unwind in sumptuous surrounds. Perched in the prominent Indooroopilly suburb for an upmarket lifestyle, it's just moments from two golf courses, respected Ironside State School and Indooroopilly High School, esteemed St Peters Lutheran College, prestigious UQ and the popular Indooroopilly Shopping Centre for all your designer shopping, fine dining, and entertainment needs.
- 850m to Indooroopilly Golf Club
- 1.8km to St Peters Lutheran College
- 2.2km to St Lucia Golf Links
- 2.9km to Ironside State School
- 2.9km to Indooroopilly State High School
- 2.9km to Indooroopilly Train Station
- 3.5km to Indooroopilly Shopping Centre
- 4km to The University of Queensland
- 8.7km to Brisbane City
An extravagant symphony of timeless architecture, resort-style luxuries and chic metropolitan design, this sprawling townhouse is filled with elite fixtures and fittings and boasts a solid, reenforced steel slab. The trendy fa�ade seamlessly matches its classy neighbours with multiple levels of sturdy brick construction being exquisitely met with monumental high arches, a rendered and exposed brick exterior, timber accents, lofty windows, and an array of spacious balconies.
On the ground floor you'll find a double garage securely allows parking for up to two vehicles while an expansive courtyard leads through to a private lobby with powder room and personal internal lift.
The multi-level interior offers a superior level of living with endless space to relax and entertain in. Whisk yourself up to the first floor and you'll be introduced to an open-plan lounge and dining area finished with artisan timber detailing, stylish timber floors, backlit ceilings, fans and downlights. It seamlessly surrounds a spectacular galley kitchen that's been fitted with high-end Gaggenau appliances, an integrated Fisher and Paykel fridge, dishwasher, waterfall stone benchtops, a plethora of timber cabinetry, a large gas stovetop and a walk-in Butler's pantry.
Nearby you'll find an opulent powder room caters beautifully to guests while a study nook is found next to a wall of built-in bench seating for bookworms to relish. This all flows out to a huge, tiled balcony with gorgeous vistas and handy barbecue connections.
Continue up and the second floor reveals three bedrooms featuring plush carpets, a variety of immense windows, ceiling fans, and built-in robes with two including walk-in robes. An elegant shared bathroom and ensuite on this floor both benefit form sleek Gareth Ashton tapware, stone accents and floor-to-ceiling tiling.
Finished to an impeccable standard with ducted air conditioning throughout and towering ceilings that add to the already vast sense of space, this townhouse is your exclusive look into an upscale lifestyle. Within a vibrant neighbourhood and just a short drive away from Brisbane's CBD, it's certain to capture the interest of many admirers. Contact Alex Stevenson or Subie Lam today to secure your viewing.
We are committed to the health and safety of our customers and staff, and their families. When entering a premises please adhere to all social distancing (2m2 apart for spaces less that 200m2 and 4m2 apart for spaces more than 200m2) and strict hygiene requirements. Please also ensure that you follow social distancing measures and keep 1.5m away from each other.
All information contained herein is gathered from sources we consider to be reliable. However we can not guarantee or give any warranty about the information provided and interested parties must solely rely on their own enquiries.Residence For SaleTownhouse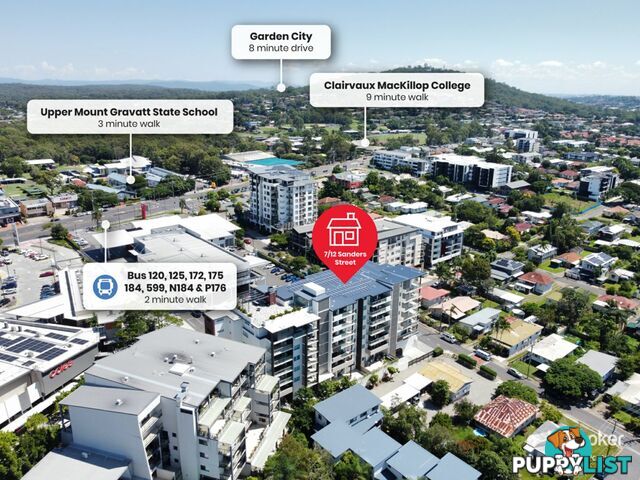 14
147/12 Sanders Street UPPER MOUNT GRAVATT QLD 4122
Under Contract
UNDER CONTRACT- OPEN HOME CANCELLEDFor Sale
More than 1 month ago
UPPER MOUNT GRAVATT
,
QLD
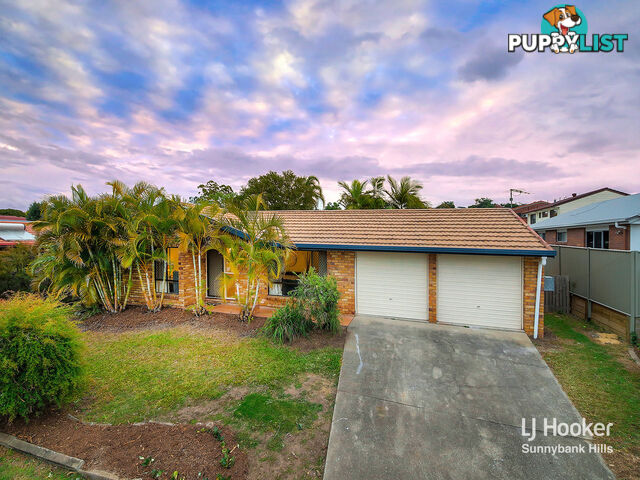 21
21329 Gowan Road SUNNYBANK HILLS QLD 4109
Auction
GREAT HOME WITH SUPERB BUSINESS EXPOSURE MUST BE SOLD!Auction
More than 1 month ago
SUNNYBANK HILLS
,
QLD
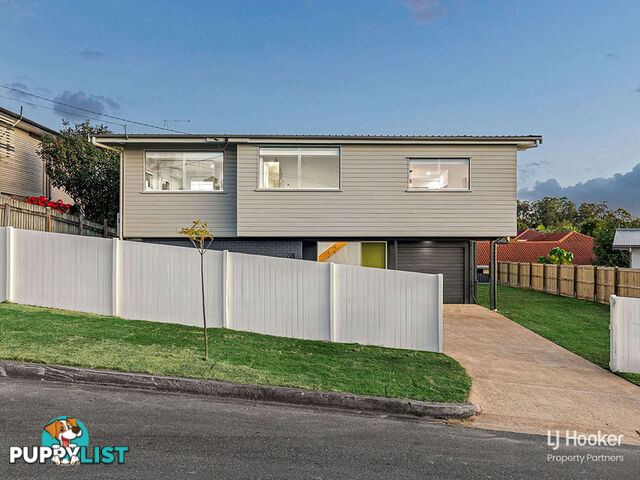 16
1656 Milanion Crescent CARINDALE QLD 4152
Under Contract
Renovated To Perfection With Legal Height DownstairsFor Sale
More than 1 month ago
CARINDALE
,
QLD
YOU MAY ALSO LIKE
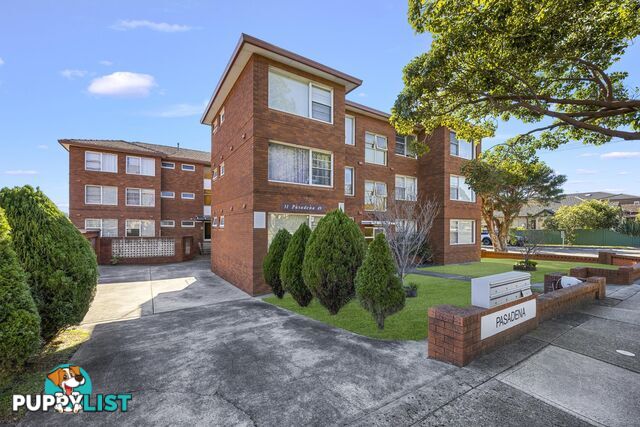 9
99/49-51 Etela Street BELMORE NSW 2192
AUCTION | 1st Inspection this Sat 11:45a
Ultra-Convenient First Home or Investment, Lock Up Garage, 105sqmAuction
14 minutes ago
BELMORE
,
NSW
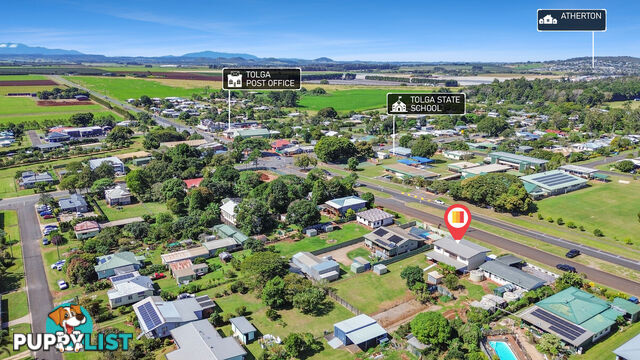 17
1742 Main Street TOLGA QLD 4882
Offers Above $590,000
View | Space | PotentialFor Sale
24 minutes ago
TOLGA
,
QLD
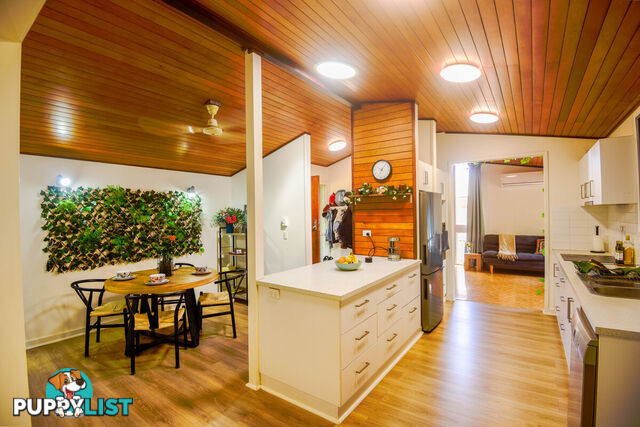 14
141 Kelly Street ATHERTON QLD 4883
Offers In The Mid To High $400,000's
Location. Character. Versatility.For Sale
54 minutes ago
ATHERTON
,
QLD
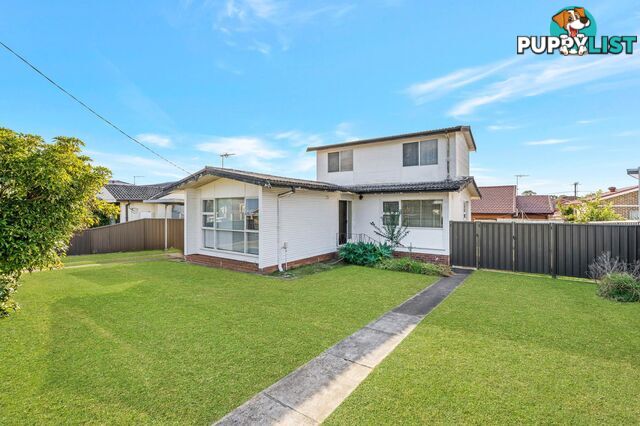 6
65 Mckibbin Street CANLEY HEIGHTS NSW 2166
AUCTION
Prime Location - Land ValueAuction
54 minutes ago
CANLEY HEIGHTS
,
NSW
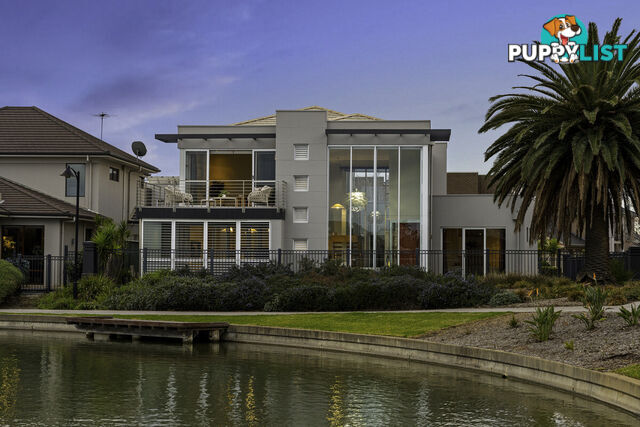 22
2250 Isla Circuit MAWSON LAKES SA 5095
Auction - Saturday 26th July at 12pm ons
Luxurious Forever Home in Prime Waterfront Setting!Auction
54 minutes ago
MAWSON LAKES
,
SA
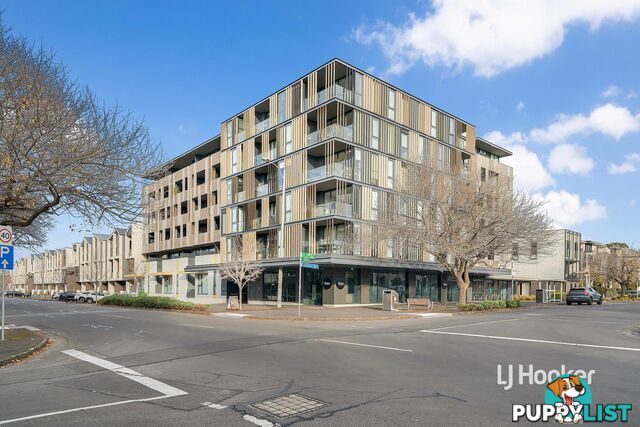 13
13212/47 Nelson Place WILLIAMSTOWN VIC 3016
$430,000 - $470,000
Luxurious Apartment in Exclusive Bayside SettingAuction
54 minutes ago
WILLIAMSTOWN
,
VIC
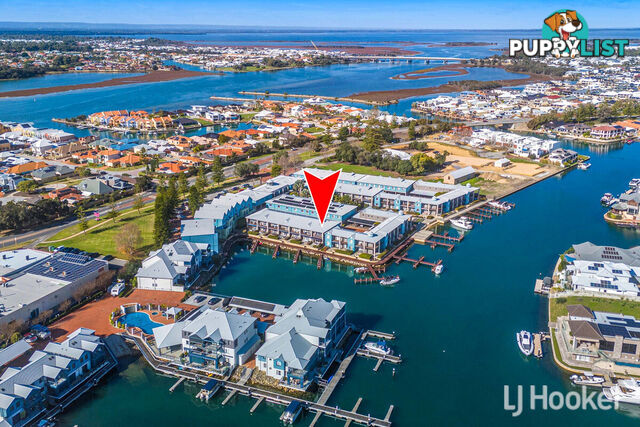 25
2522/20 Apollo Place HALLS HEAD WA 6210
Best Offer Over $799,000
Best North Facing Strip Renovated Canal Unit With 10m JettyFor Sale
1 hour ago
HALLS HEAD
,
WA
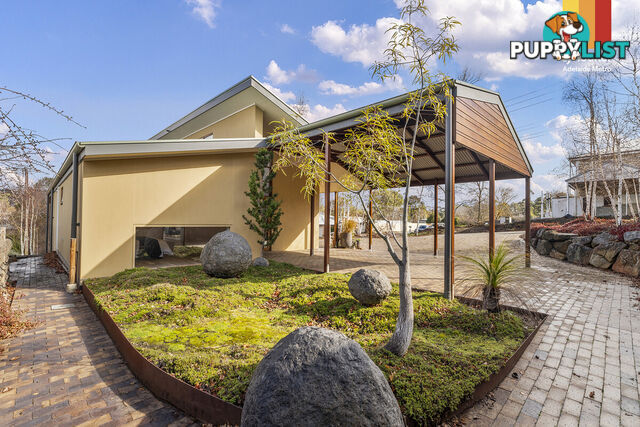 21
211 Strempel Avenue HAHNDORF SA 5245
Expressions Of Interest
Zen-Inspired Hillside HavenFor Sale
1 hour ago
HAHNDORF
,
SA
